10050 Place de l'Acadie, Montréal (Ahuntsic-Cartierville), QC H4N0C8 $490,000
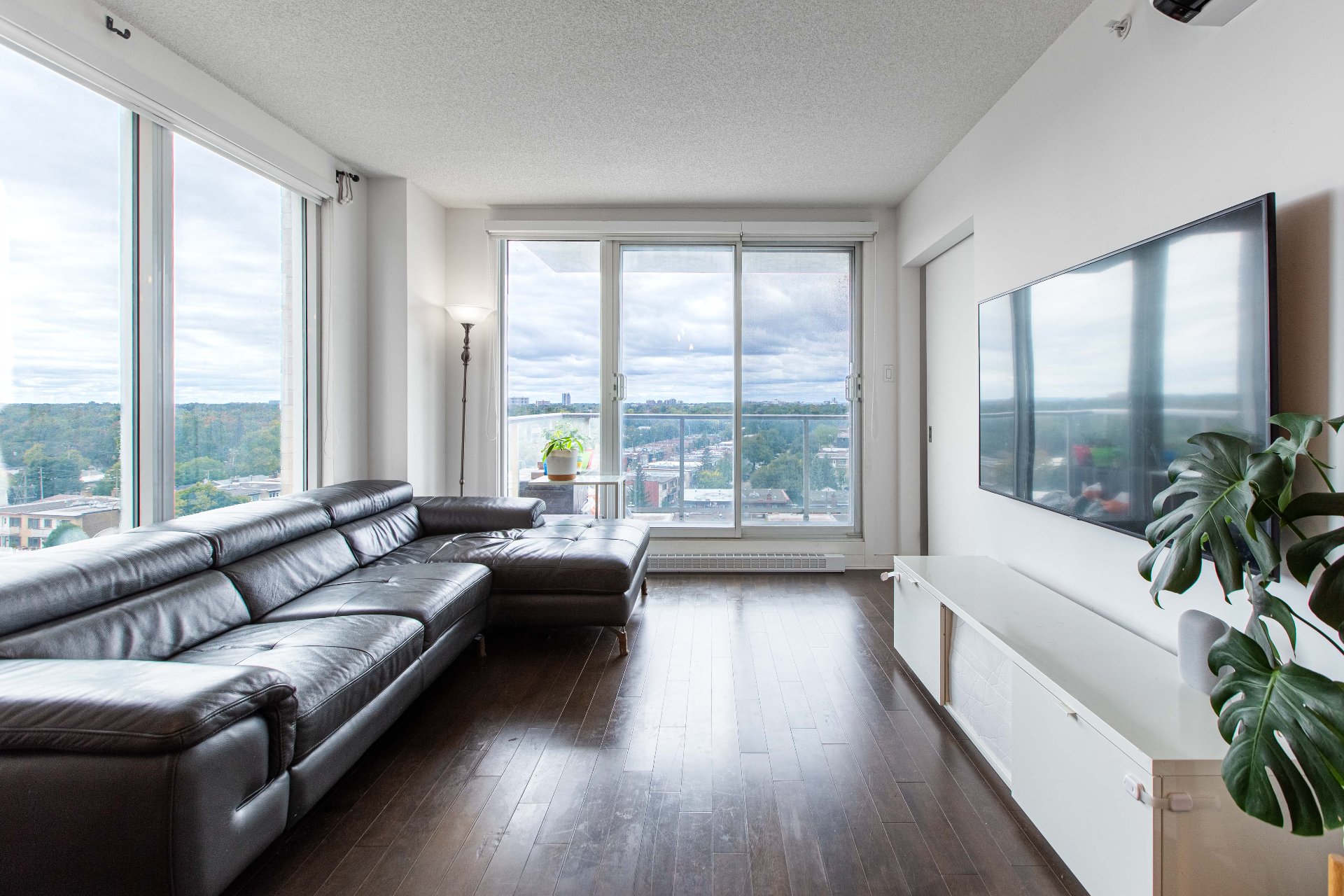
Living room
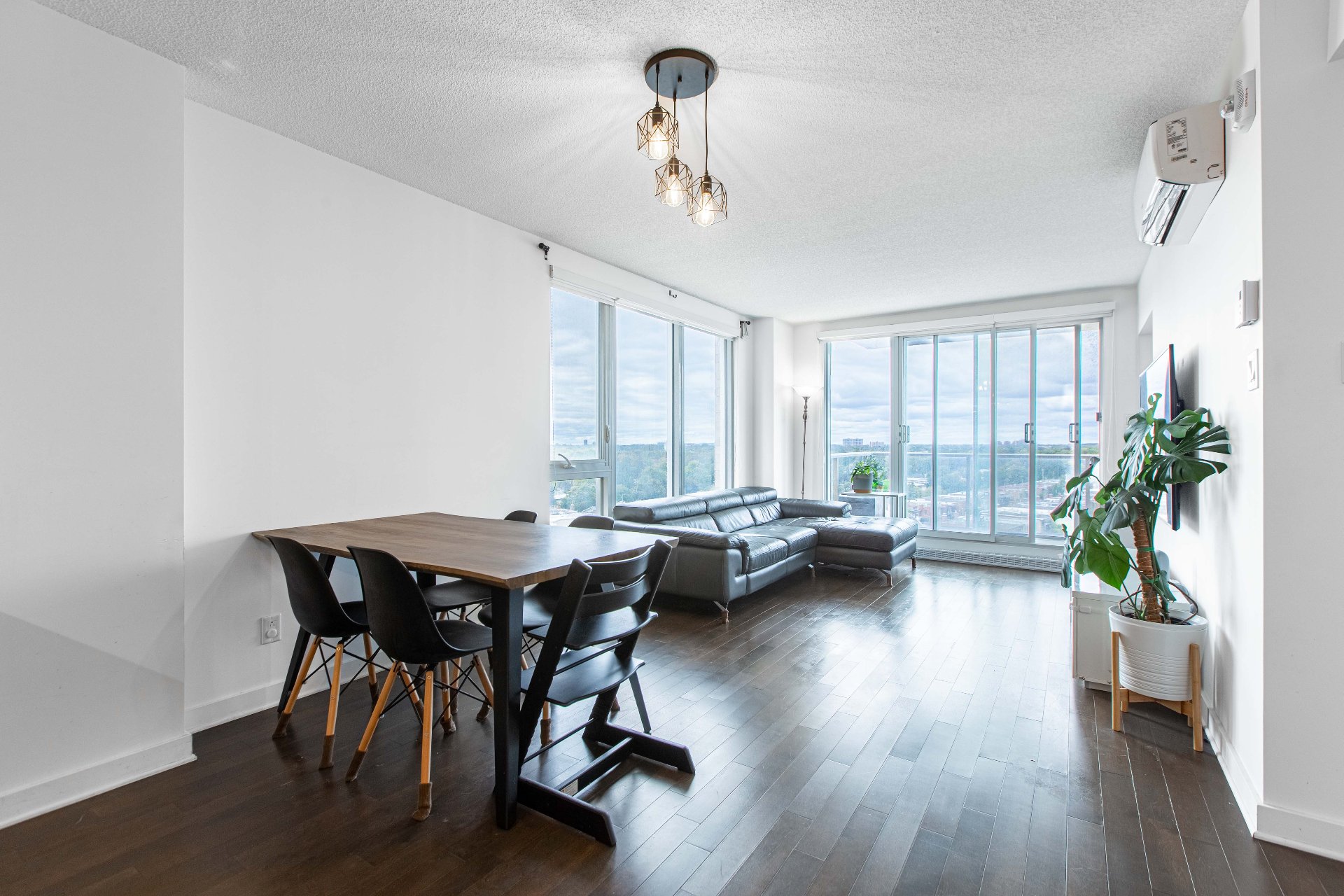
Living room
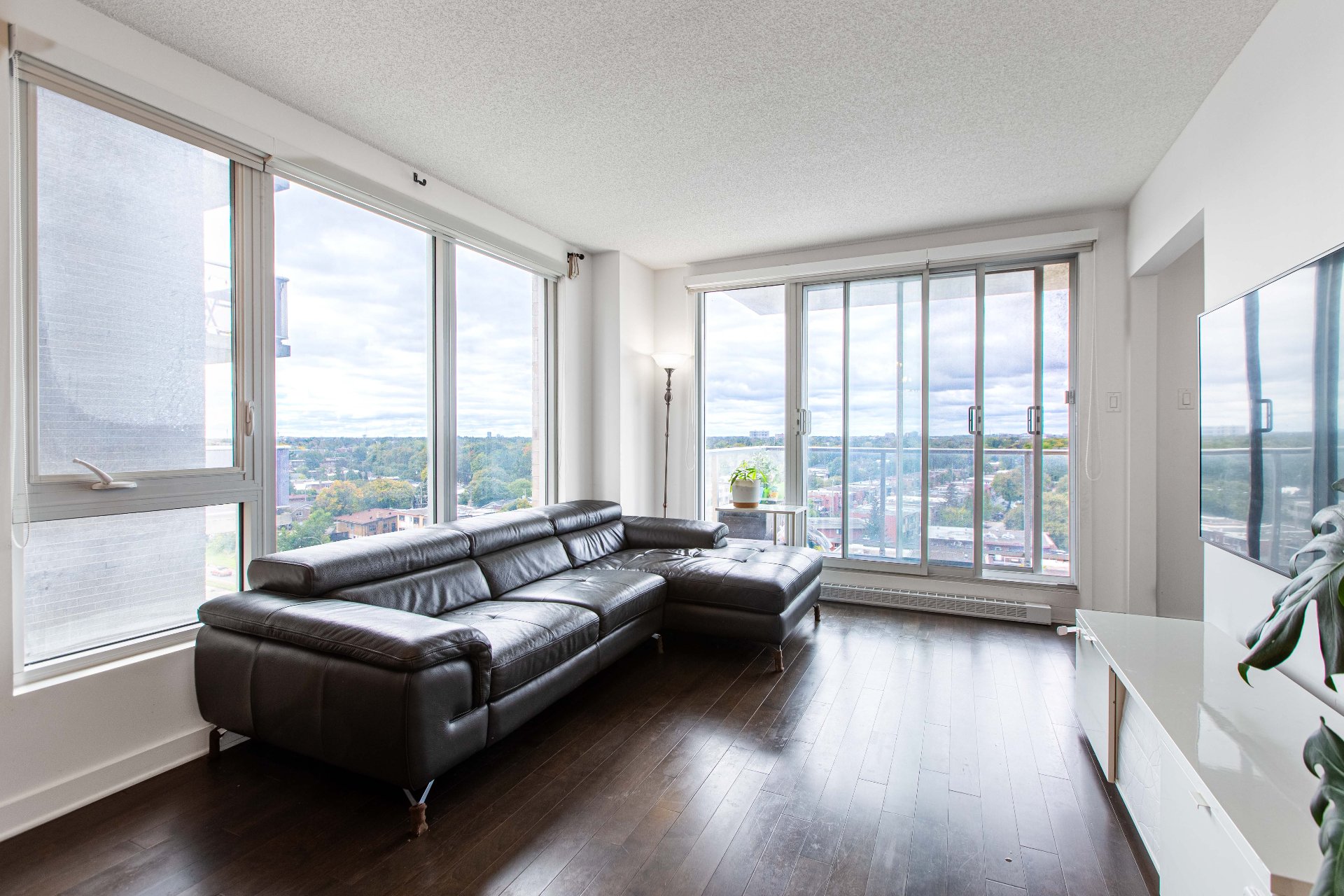
Living room
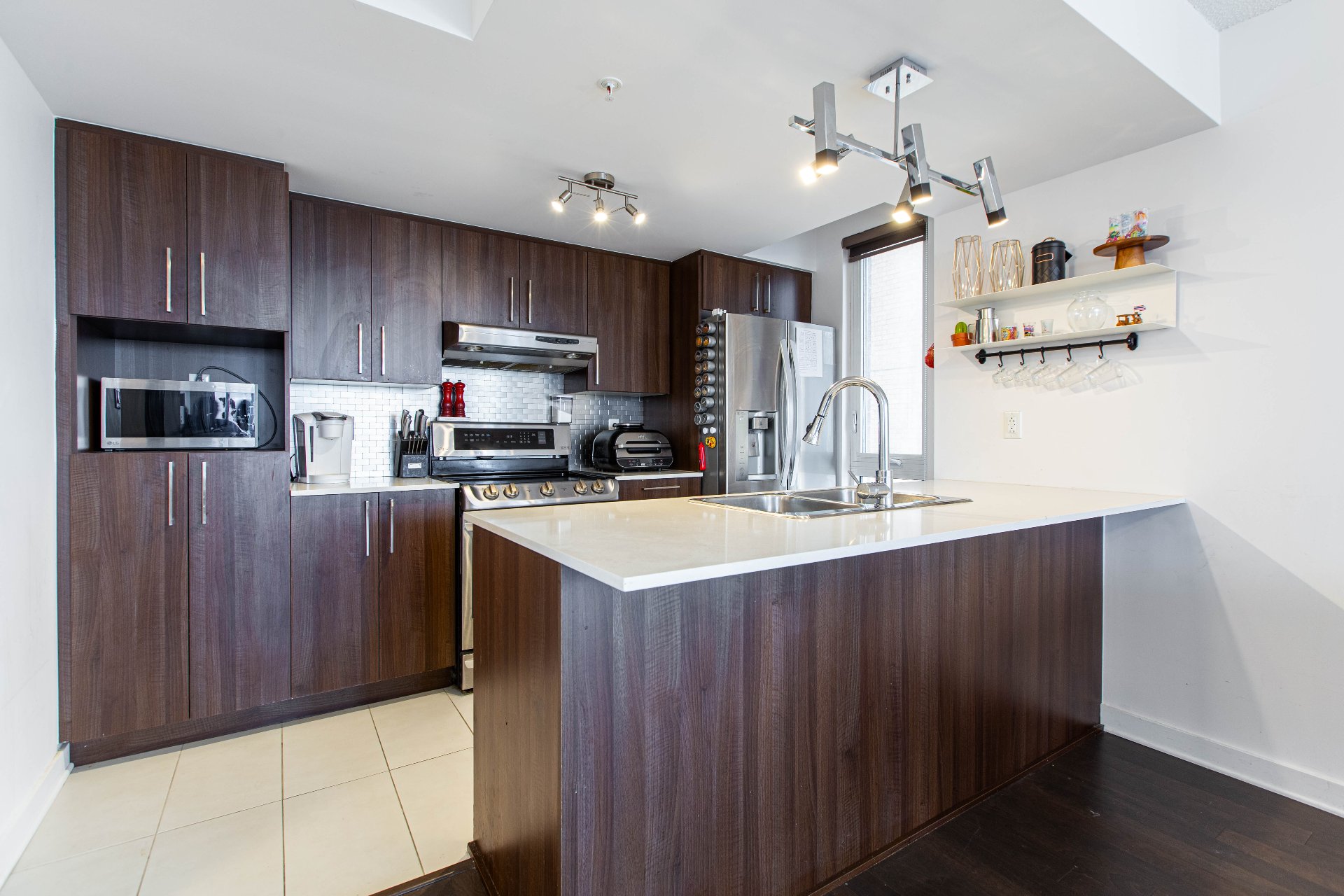
Kitchen
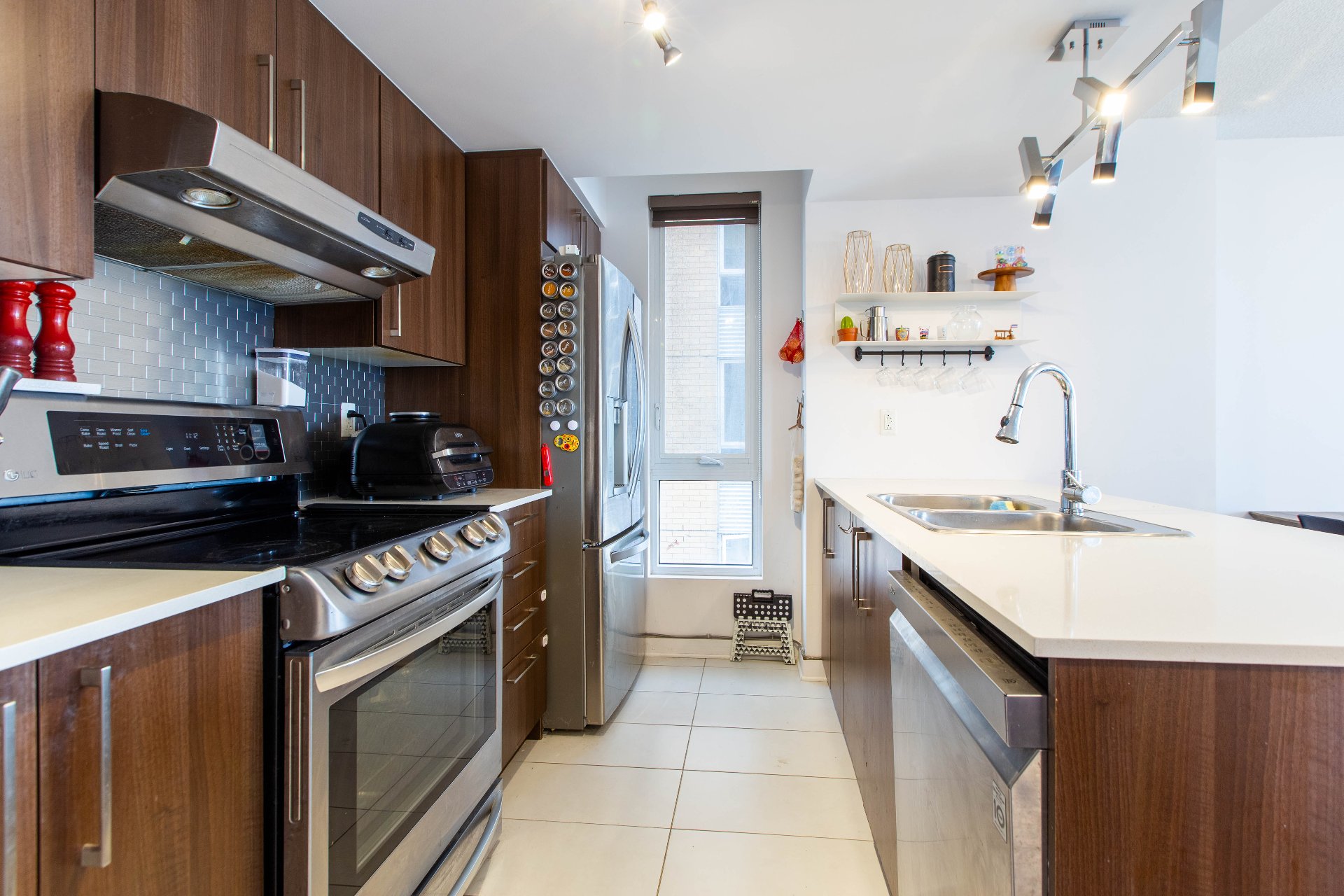
Kitchen
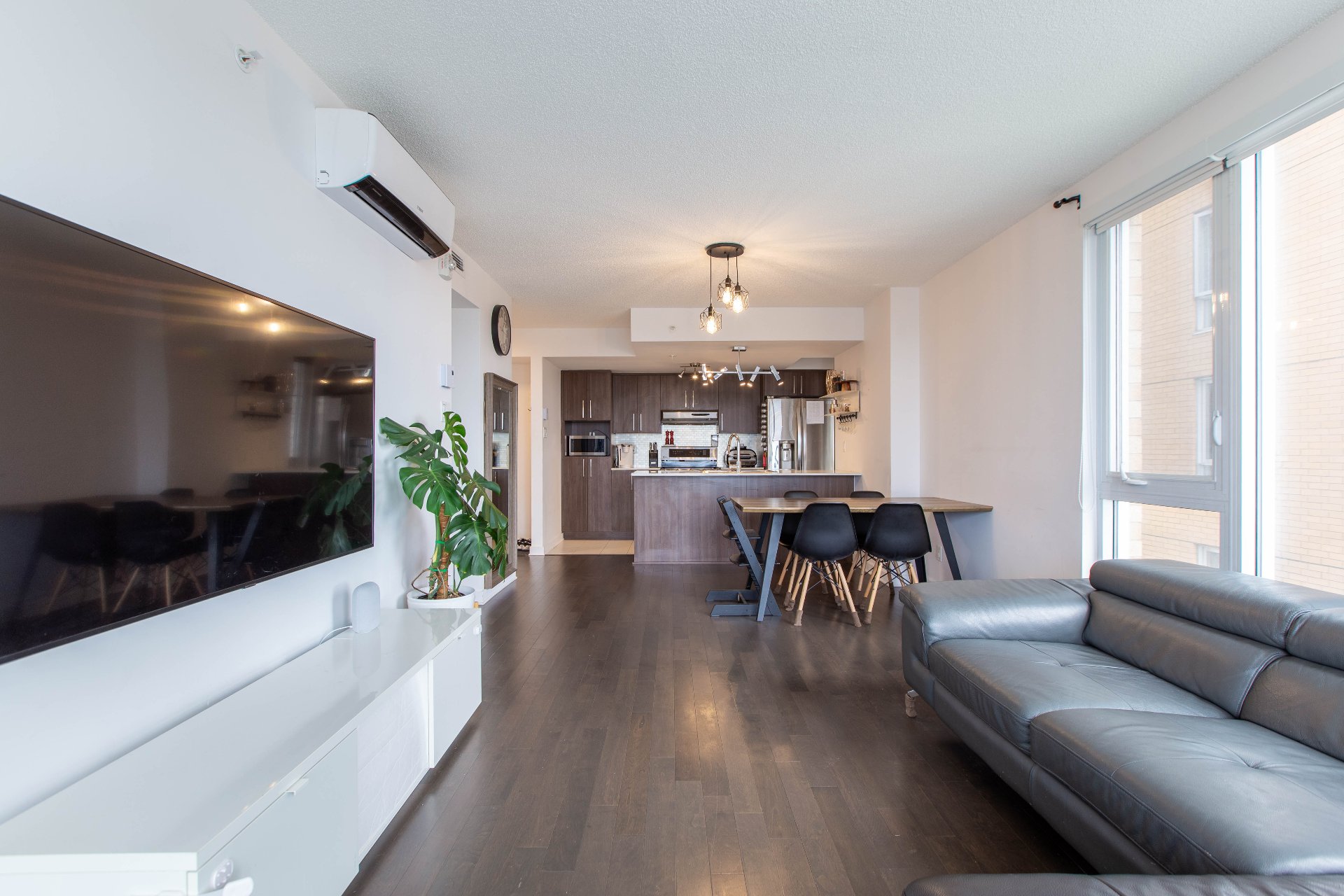
Living room
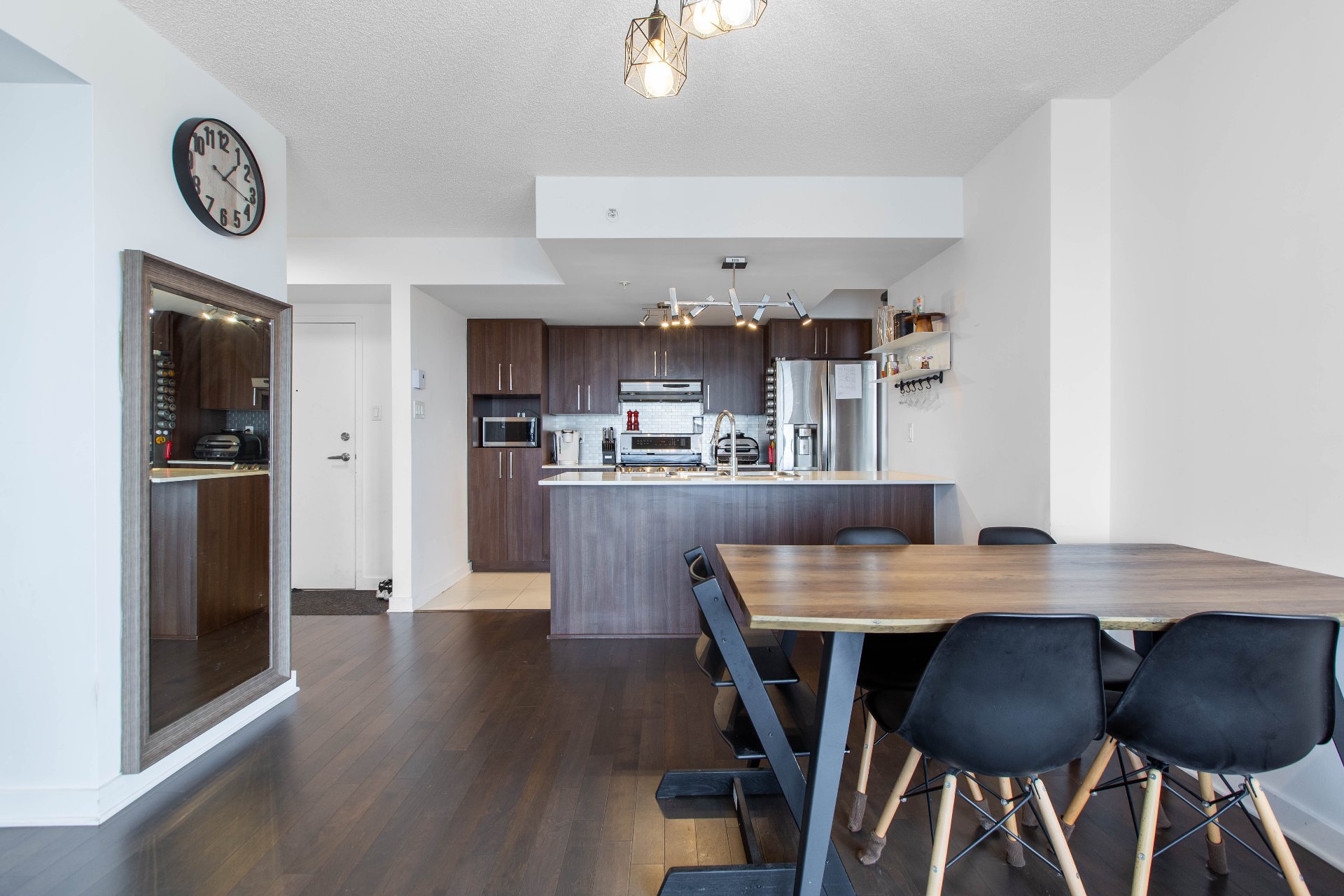
Dining room
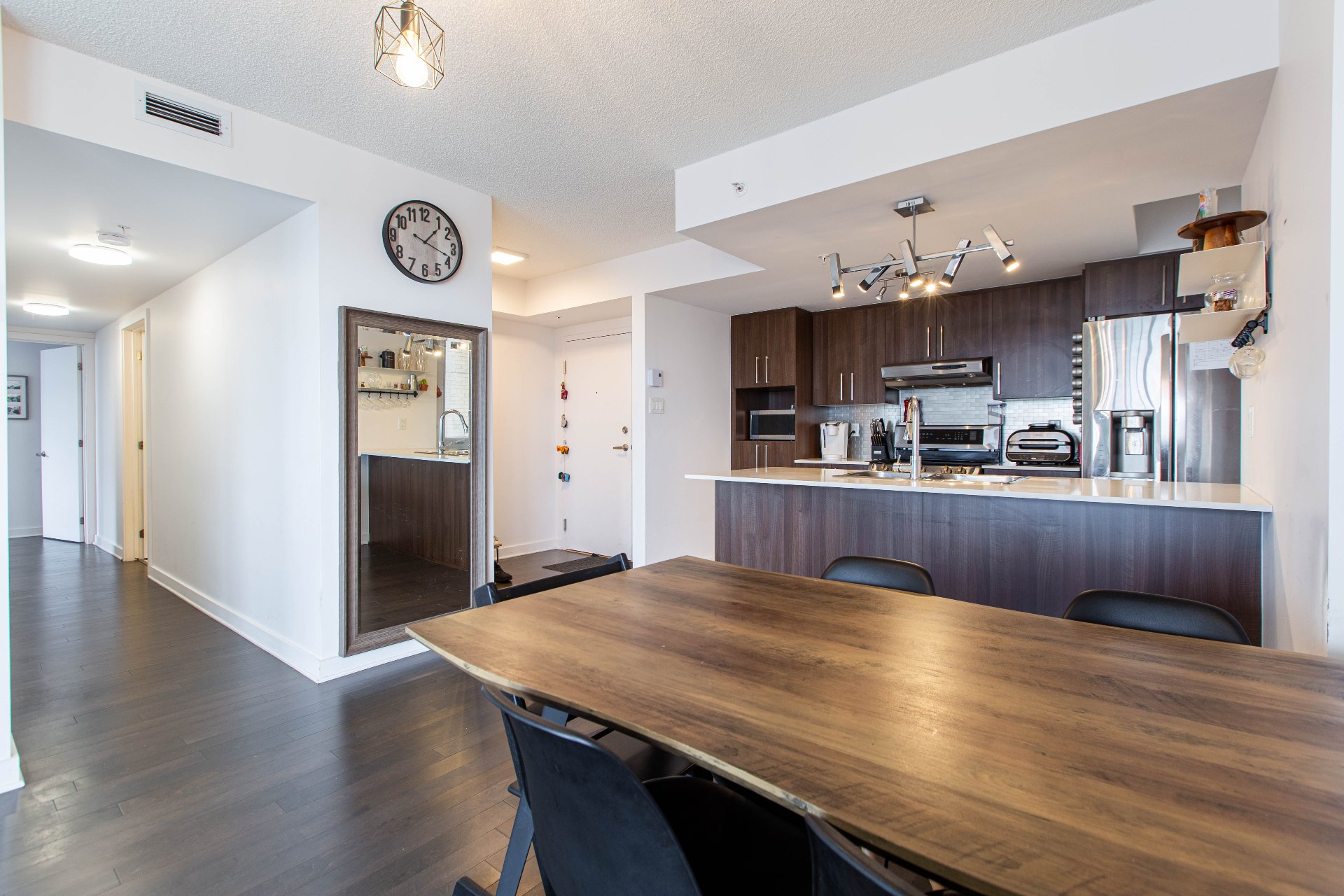
Dining room
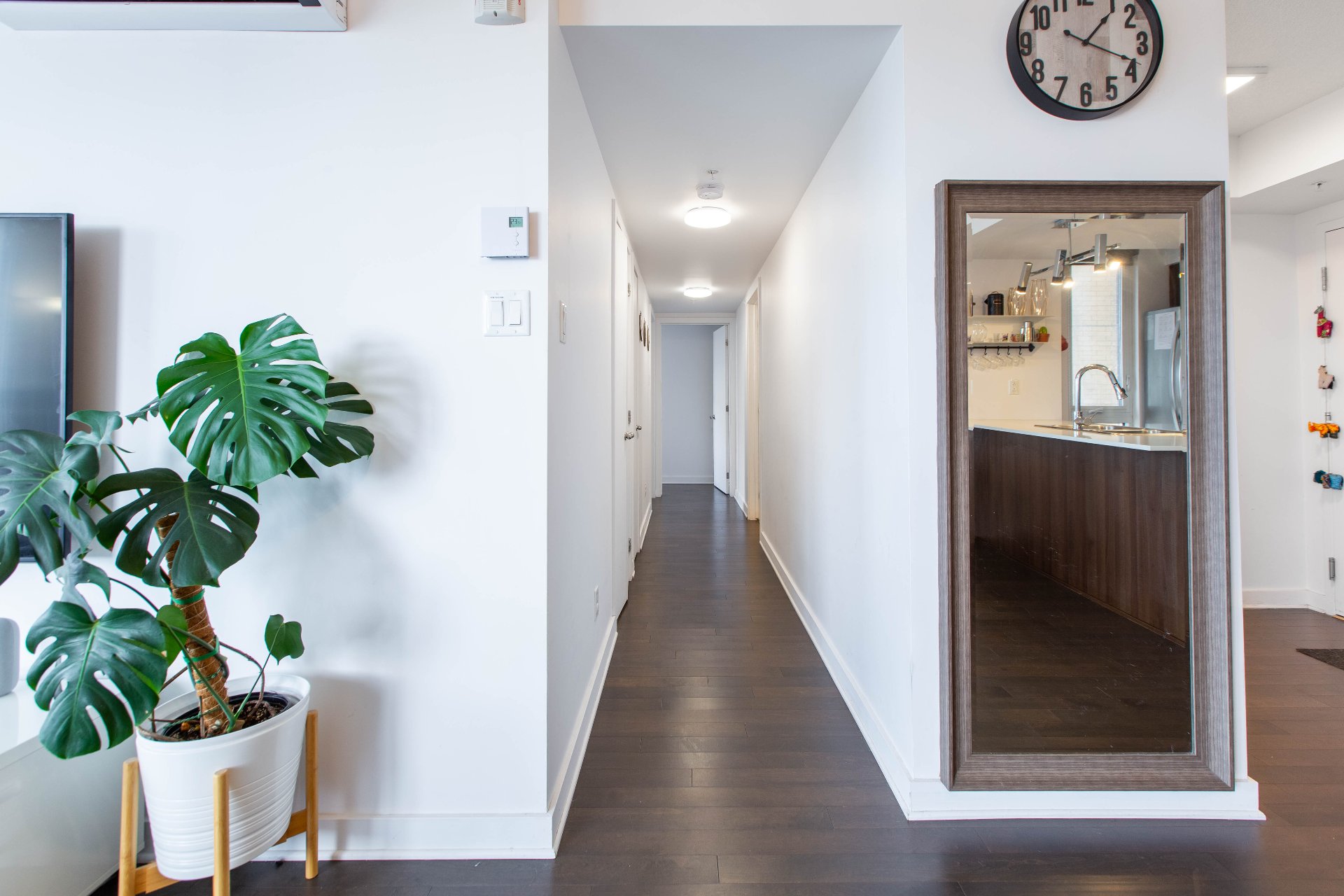
Interior
|
|
Description
Bright and sunny corner unit condo on the 9th floor with 3 spacious bedrooms, a large kitchen, ample storage, and a balcony offering a stunning panoramic view. Unique in the building, this beautiful open-concept condo features a suite-style layout for the bedrooms. Ideal for investors or owner-occupants. Enjoy a rooftop terrace with a spa, BBQ area, and a fully equipped gym. Garage and storage space included. Conveniently located near services. Perfect blend of comfort and convenience!
Inclusions: Washer, dryer, air-conditioner & heat pump, Fridge, stove, Dish washer, Blind (Living room and Kitchen), all light fixture
Exclusions : Personal belongings
| BUILDING | |
|---|---|
| Type | Apartment |
| Style | |
| Dimensions | 0x0 |
| Lot Size | 0 |
| EXPENSES | |
|---|---|
| Co-ownership fees | $ 3072 / year |
| Municipal Taxes (2024) | $ 2833 / year |
| School taxes (2024) | $ 349 / year |
|
ROOM DETAILS |
|||
|---|---|---|---|
| Room | Dimensions | Level | Flooring |
| Other | 6.1 x 5.1 P | AU | Wood |
| Kitchen | 10.6 x 8.5 P | AU | Ceramic tiles |
| Dining room | 10.11 x 7.9 P | AU | Wood |
| Living room | 13.4 x 10.9 P | AU | Wood |
| Bedroom | 11.10 x 10.11 P | AU | Wood |
| Bedroom | 10.7 x 9.1 P | AU | Wood |
| Bedroom | 9.10 x 8.9 P | AU | Wood |
| Bathroom | 9.7 x 7.10 P | AU | Ceramic tiles |
|
CHARACTERISTICS |
|
|---|---|
| Water supply | Municipality |
| Parking | Garage |
| Sewage system | Municipal sewer |
| Zoning | Residential |
| Cadastre - Parking (included in the price) | Garage |