10150 Place de l'Acadie, Montréal (Ahuntsic-Cartierville), QC H4N0C5 $399,000

Interior
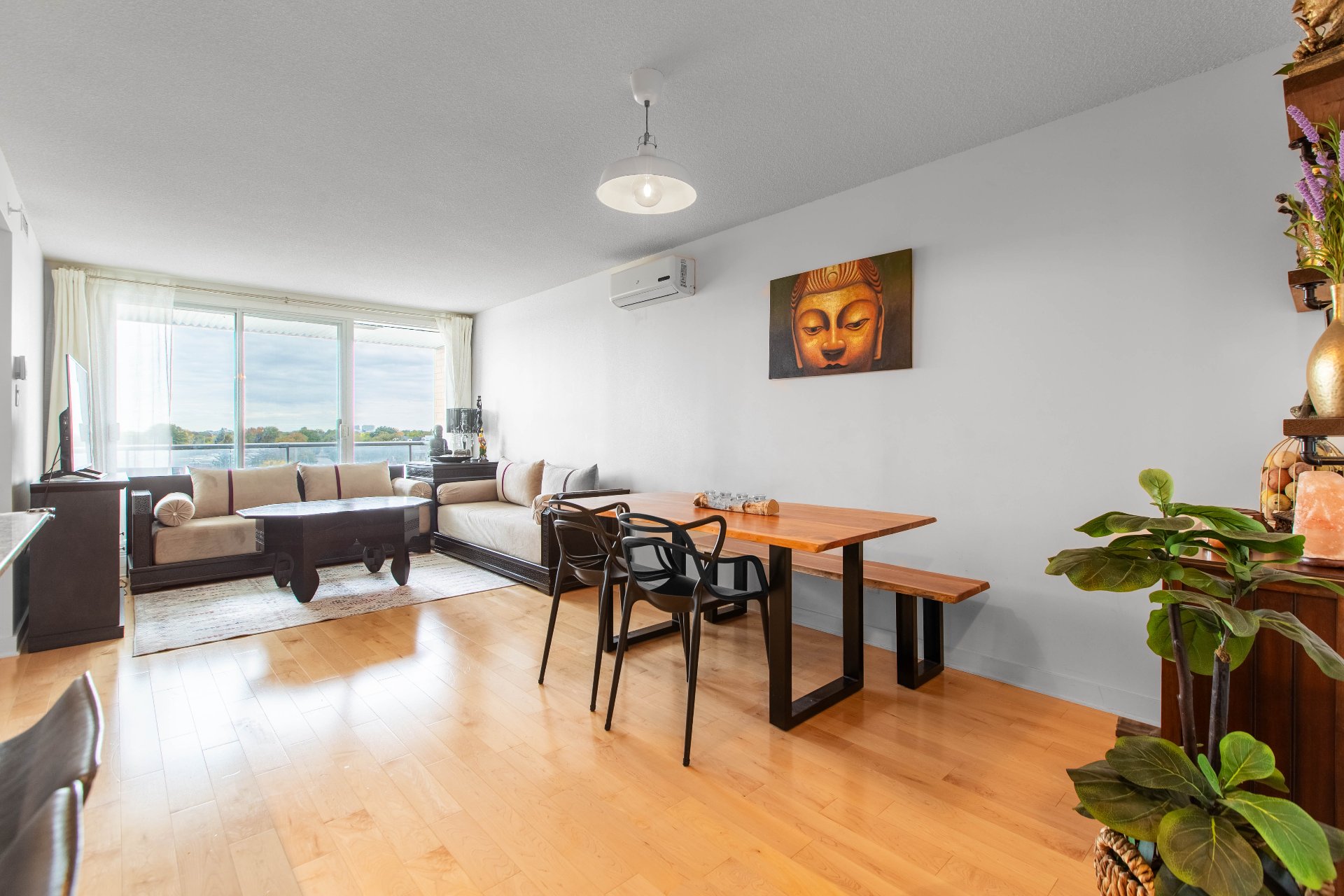
Living room
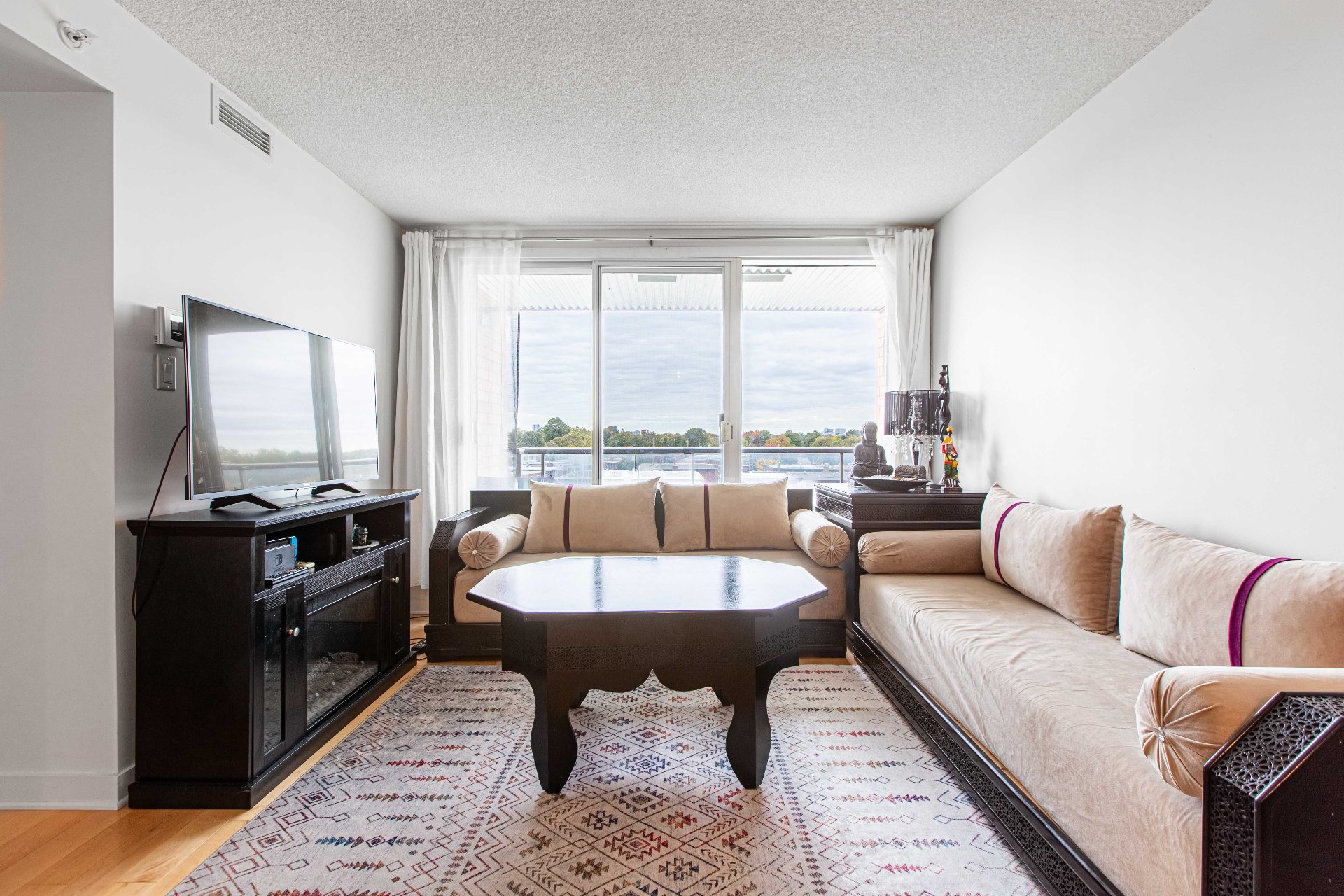
Living room
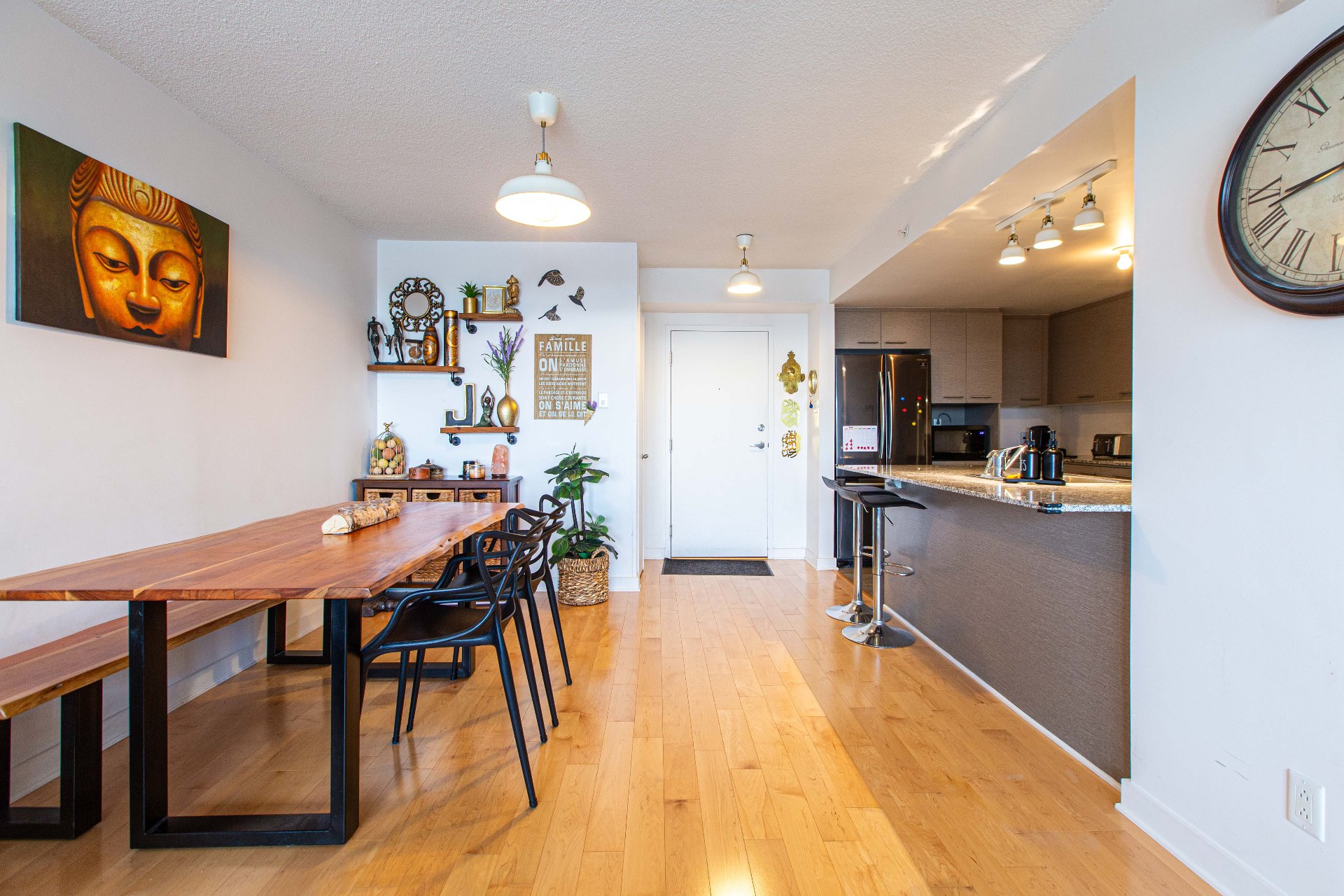
Interior
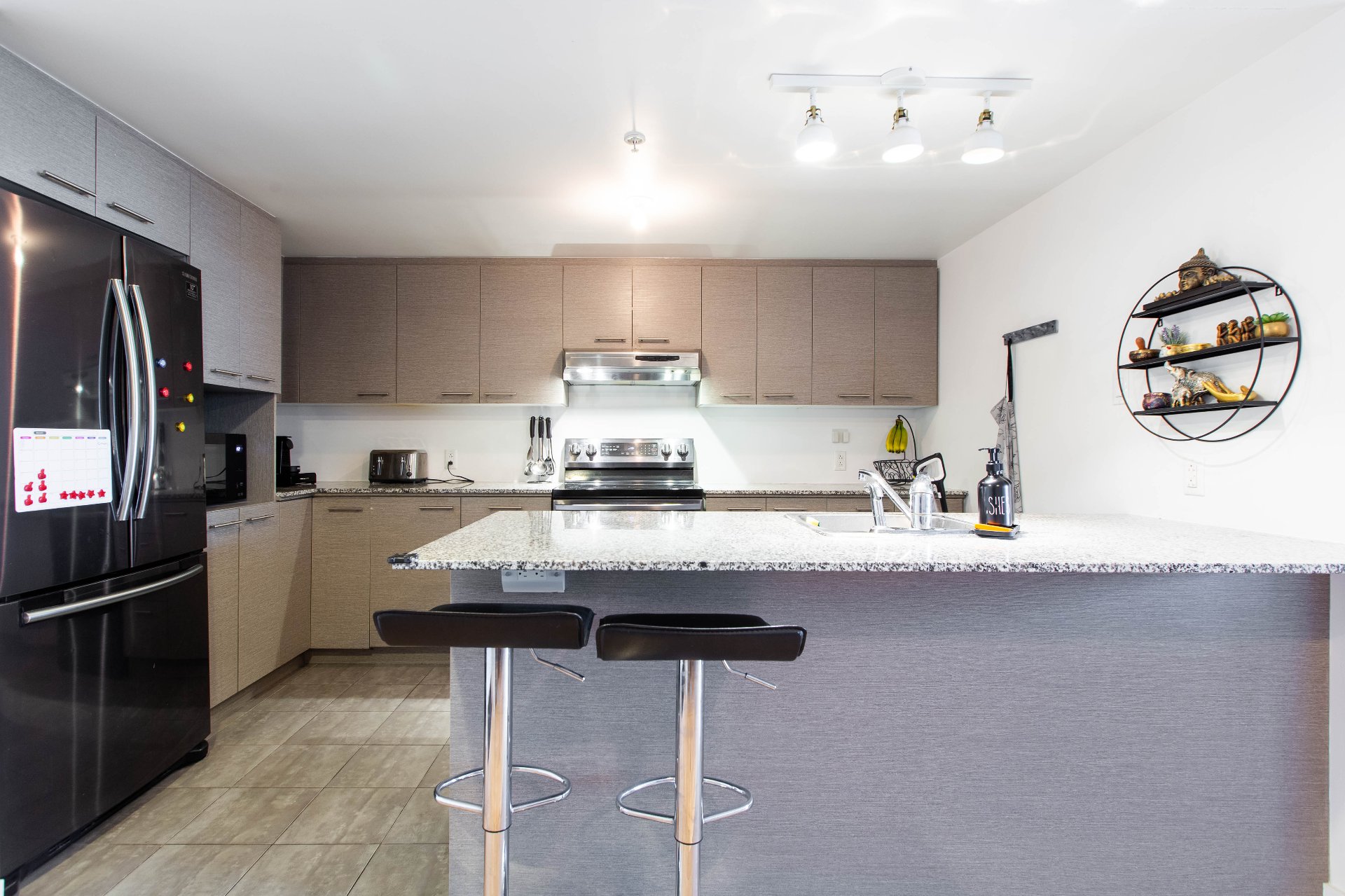
Kitchen
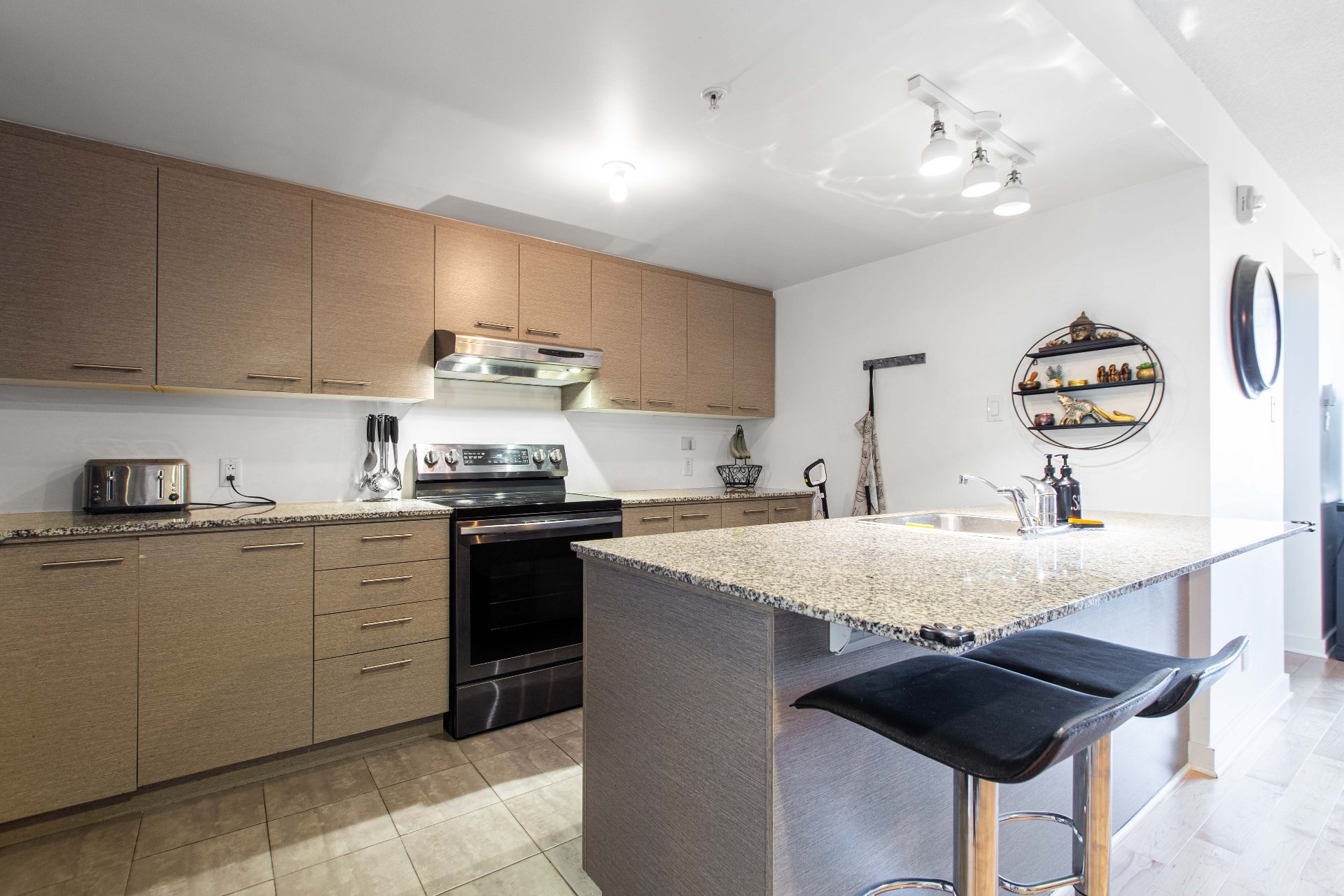
Kitchen
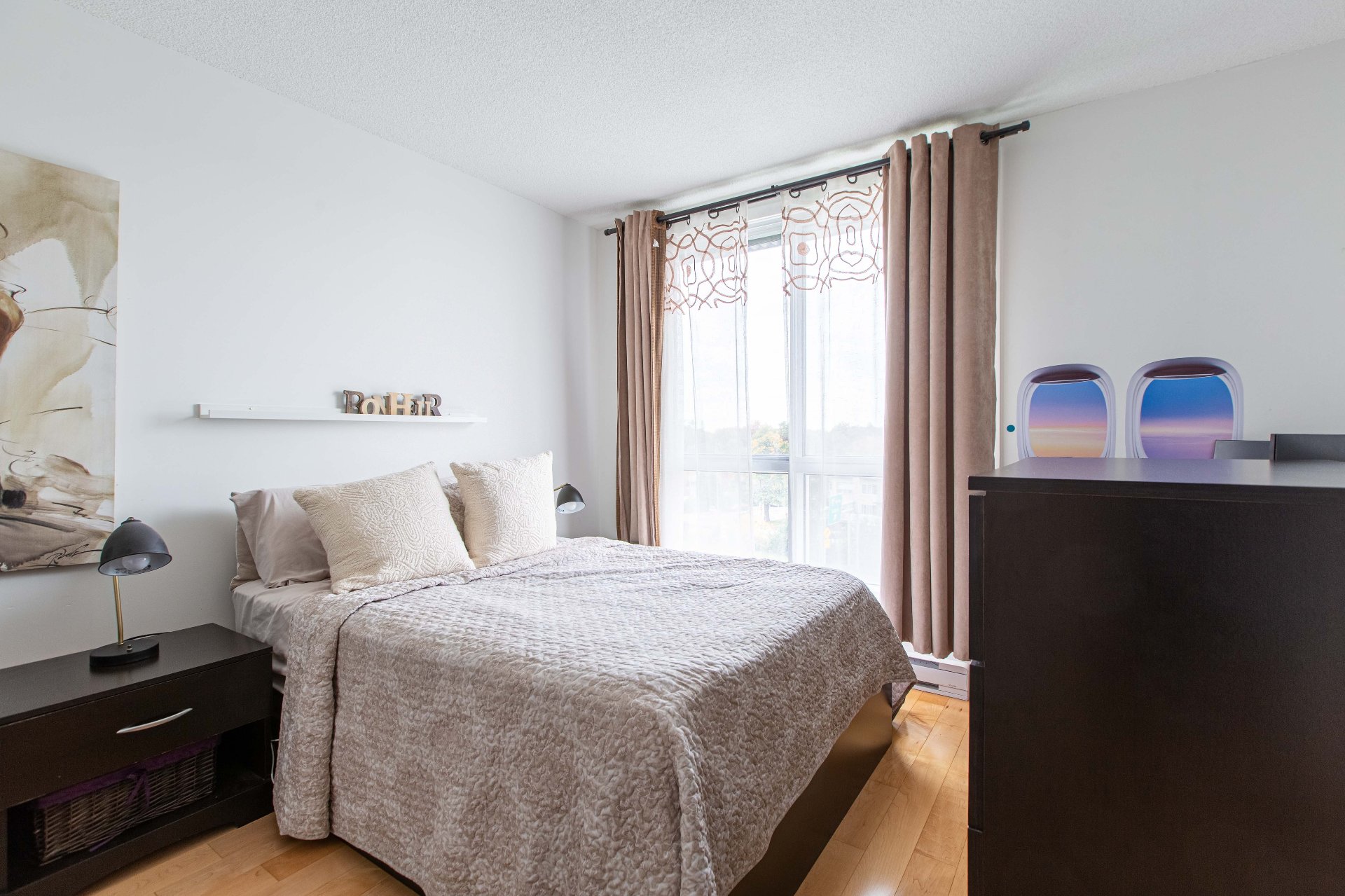
Bedroom
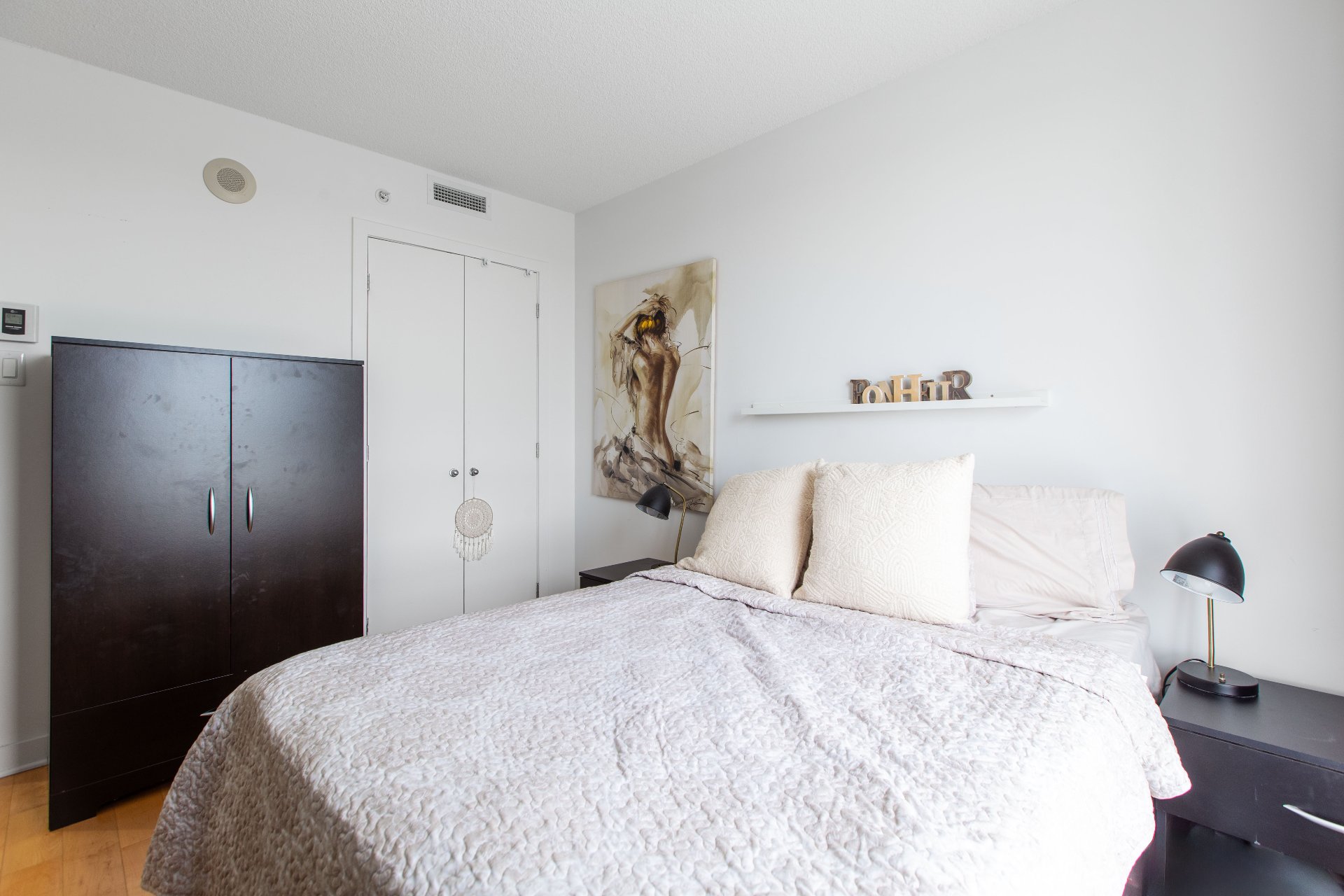
Bedroom

Bedroom
|
|
Description
Welcome to Cité l'Acadie Phase 3! This bright 5th-floor condo features 2 spacious bedrooms, 1 bathroom, an open-concept living and dining area, and a large kitchen. Enjoy a private balcony, an indoor garage, and storage space. Built in 2014, the building offers a rooftop terrace with stunning city views. Ideally located near schools, parks, shopping, public transportation, and future REM station, with easy access to highways 15 and 40. A great opportunity!
Inclusions: Fridge, Oven, Washer-dryer, Dishwasher, Light fixtures, Air conditioner, Curtain straps
Exclusions : Personal effects and furniture, living room shelves and children's bedrooms
| BUILDING | |
|---|---|
| Type | Apartment |
| Style | Detached |
| Dimensions | 0x0 |
| Lot Size | 0 |
| EXPENSES | |
|---|---|
| Co-ownership fees | $ 3264 / year |
| Municipal Taxes (2024) | $ 2239 / year |
| School taxes (2024) | $ 271 / year |
|
ROOM DETAILS |
|||
|---|---|---|---|
| Room | Dimensions | Level | Flooring |
| Kitchen | 11.10 x 7.11 P | AU | Wood |
| Living room | 11.0 x 9.8 P | AU | Wood |
| Dining room | 12.4 x 11.0 P | AU | Wood |
| Bedroom | 11.2 x 8.4 P | AU | Wood |
| Bedroom | 11.3 x 10.11 P | AU | Wood |
| Bathroom | 11.8 x 4.10 P | AU | Ceramic tiles |
|
CHARACTERISTICS |
|
|---|---|
| Water supply | Municipality |
| Parking | Garage |
| Sewage system | Municipal sewer |
| Zoning | Residential |
| Cadastre - Parking (included in the price) | Garage |