10251 Av. du Sacré Coeur, Montréal (Ahuntsic-Cartierville), QC H2C2S6 $774,000
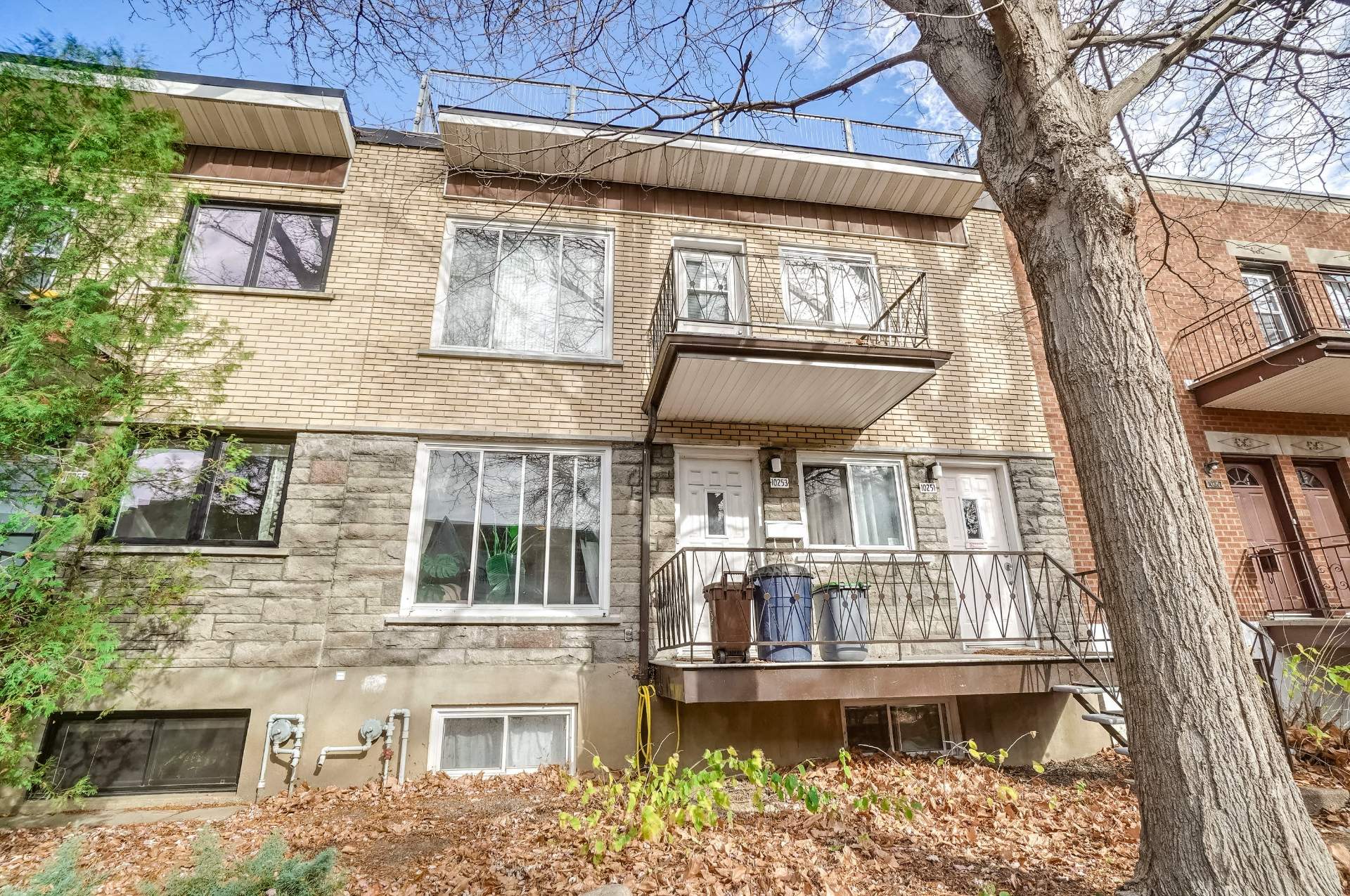
Frontage
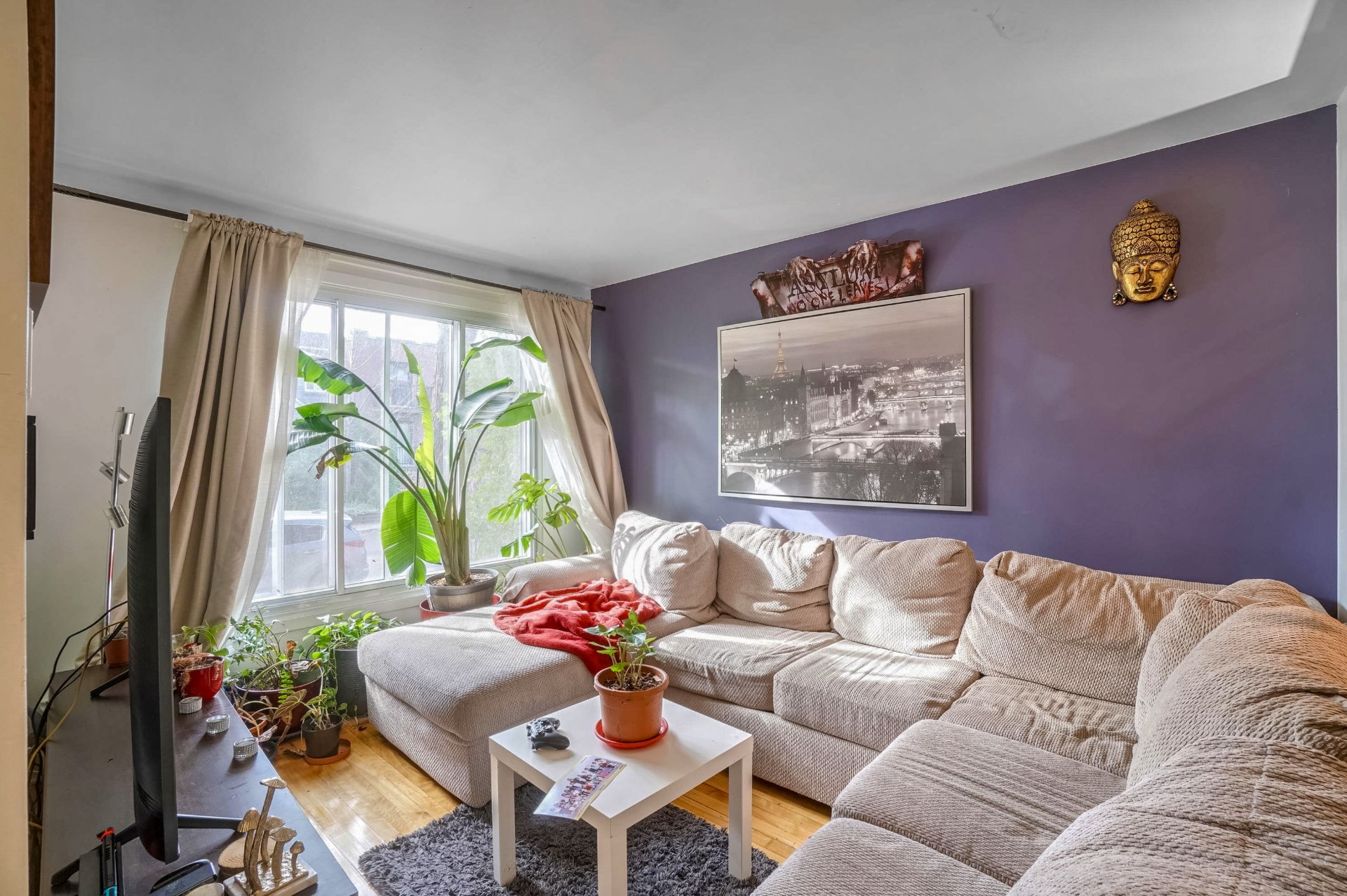
Living room

Living room
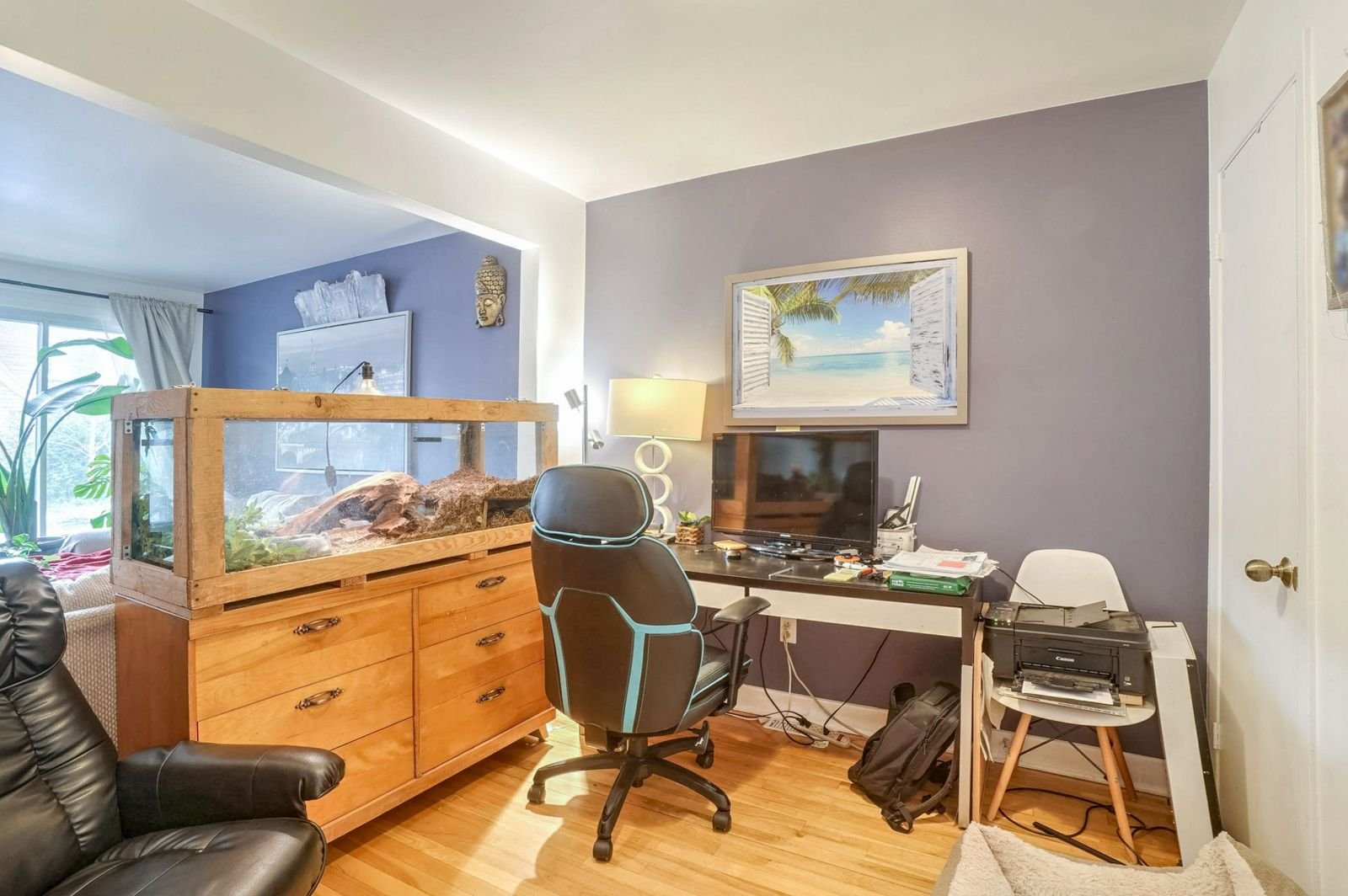
Office
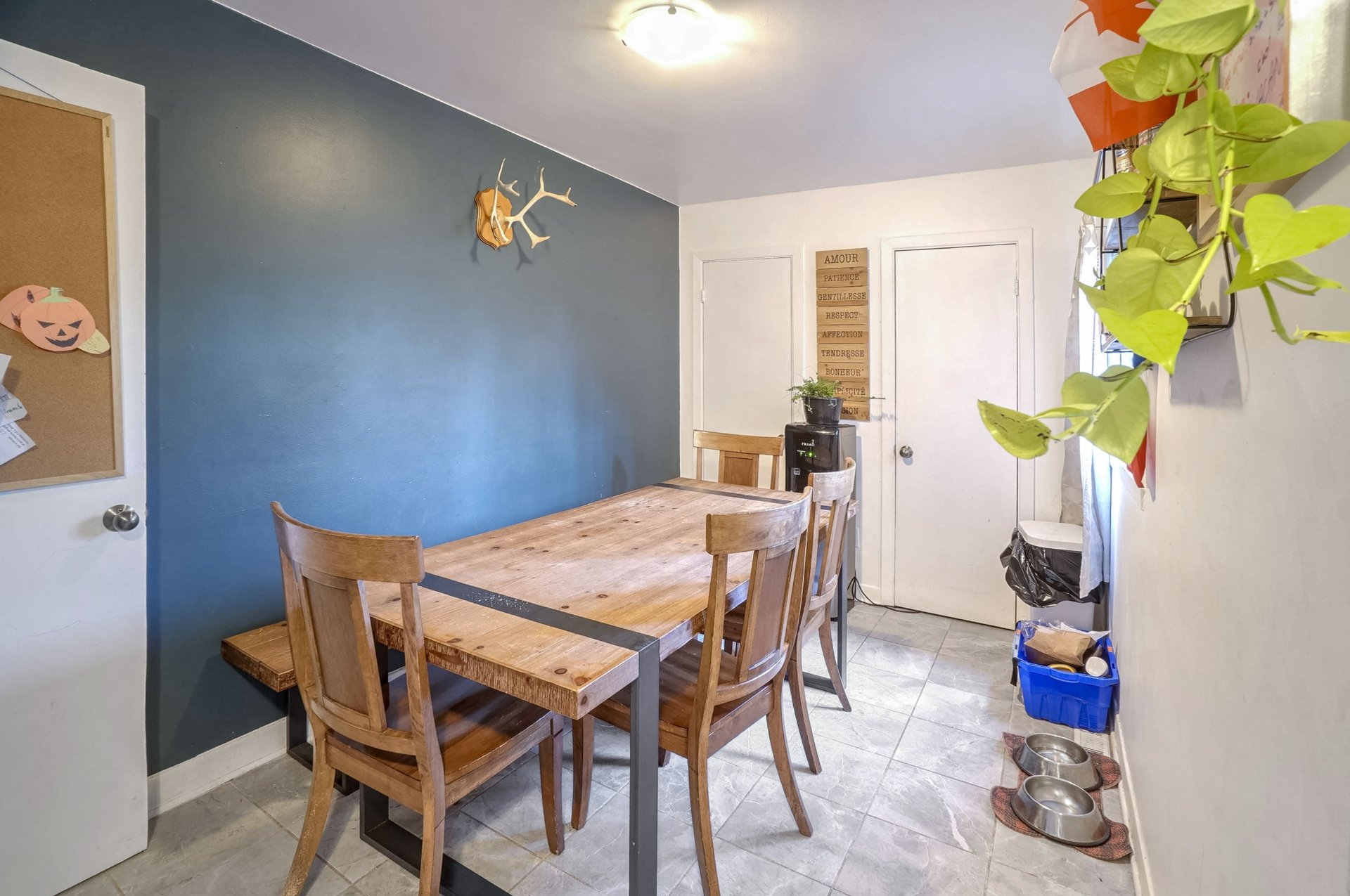
Dining room
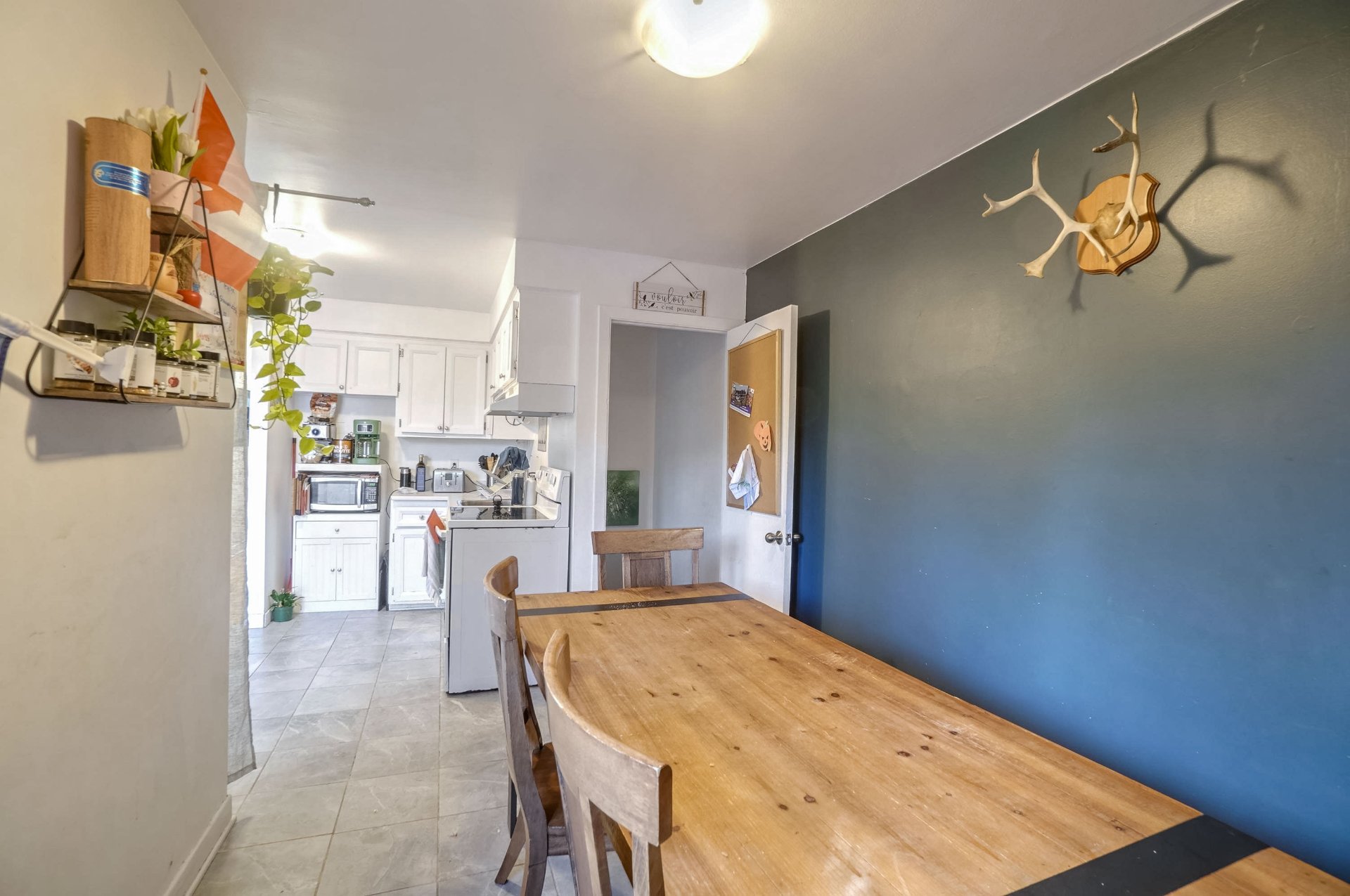
Dining room

Kitchen

Kitchen
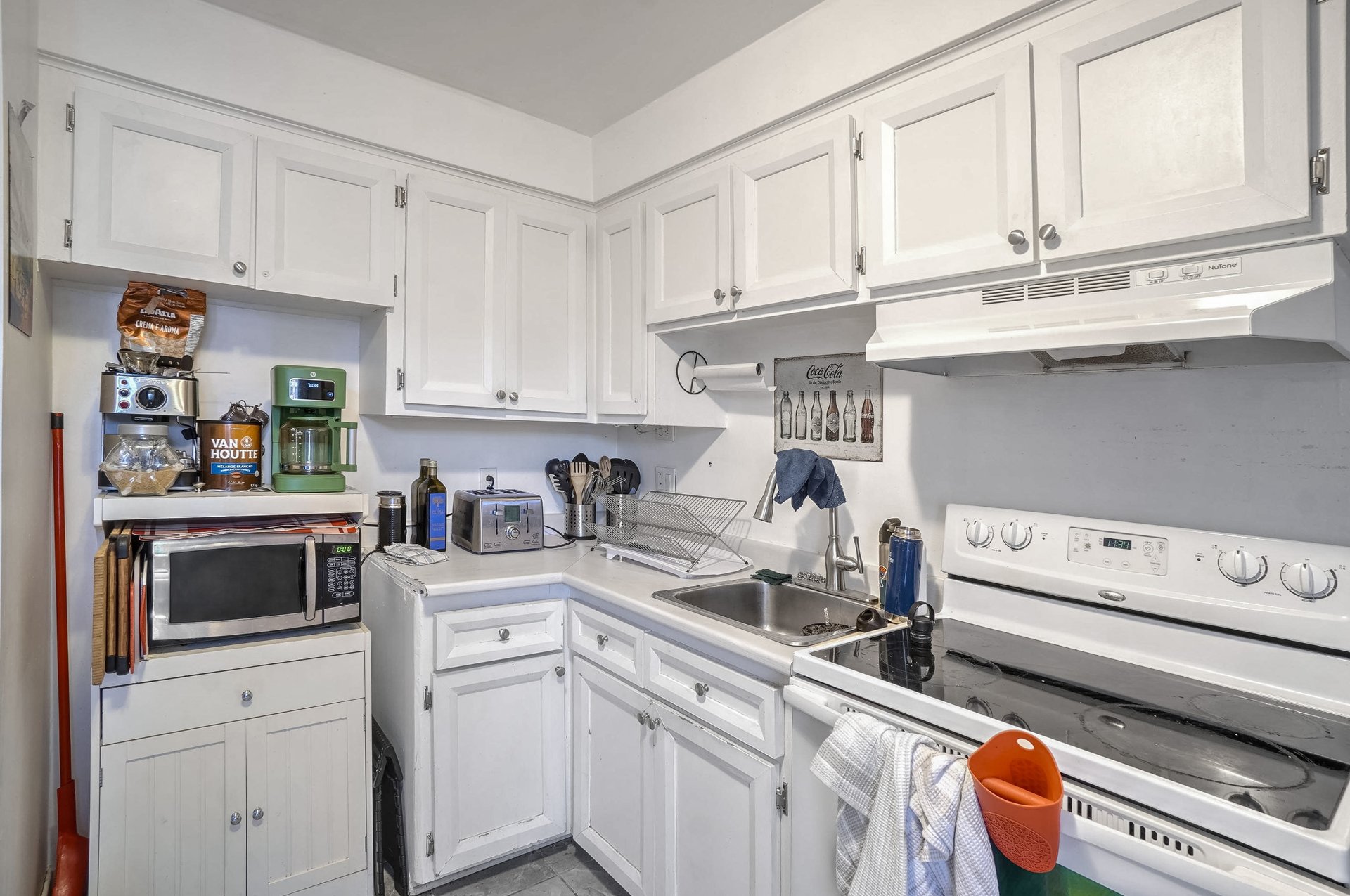
Kitchen
|
|
Description
Inclusions:
Exclusions : N/A
| BUILDING | |
|---|---|
| Type | Duplex |
| Style | Attached |
| Dimensions | 0x0 |
| Lot Size | 2500 PC |
| EXPENSES | |
|---|---|
| Municipal Taxes (2024) | $ 4577 / year |
| School taxes (2024) | $ 578 / year |
|
ROOM DETAILS |
|||
|---|---|---|---|
| Room | Dimensions | Level | Flooring |
| Living room | 12.4 x 9.8 P | Ground Floor | Wood |
| Living room | 12.1 x 9.8 P | 2nd Floor | Wood |
| Home office | 9.8 x 8.3 P | Ground Floor | Wood |
| Home office | 9.8 x 8.4 P | 2nd Floor | Wood |
| Kitchen | 11.1 x 10.8 P | Ground Floor | Ceramic tiles |
| Kitchen | 20.9 x 14.2 P | 2nd Floor | Ceramic tiles |
| Dining room | 13.0 x 7.10 P | Ground Floor | Ceramic tiles |
| Bedroom | 14.1 x 9.11 P | 2nd Floor | Wood |
| Bedroom | 11.7 x 9.11 P | Ground Floor | Wood |
| Bathroom | 7.11 x 5.10 P | 2nd Floor | Ceramic tiles |
| Bathroom | 7.6 x 5.2 P | Ground Floor | Ceramic tiles |
| Bedroom | 10.10 x 8.7 P | 2nd Floor | Wood |
| Bedroom | 12.4 x 10.9 P | Ground Floor | Wood |
| Family room | 23.6 x 23.2 P | Basement | Wood |
| Bedroom | 13.8 x 10.3 P | Basement | Floating floor |
| Laundry room | 10.7 x 8.10 P | Basement | Concrete |
|
CHARACTERISTICS |
|
|---|---|
| Heating system | Electric baseboard units |
| Water supply | Municipality |
| Heating energy | Electricity |
| Windows | PVC |
| Foundation | Poured concrete |
| Siding | Brick |
| Proximity | Other, Cegep, Park - green area, Elementary school, High school, Public transport, Bicycle path, Daycare centre |
| Basement | 6 feet and over, Partially finished |
| Sewage system | Municipal sewer |
| Window type | Sliding |
| Zoning | Residential |