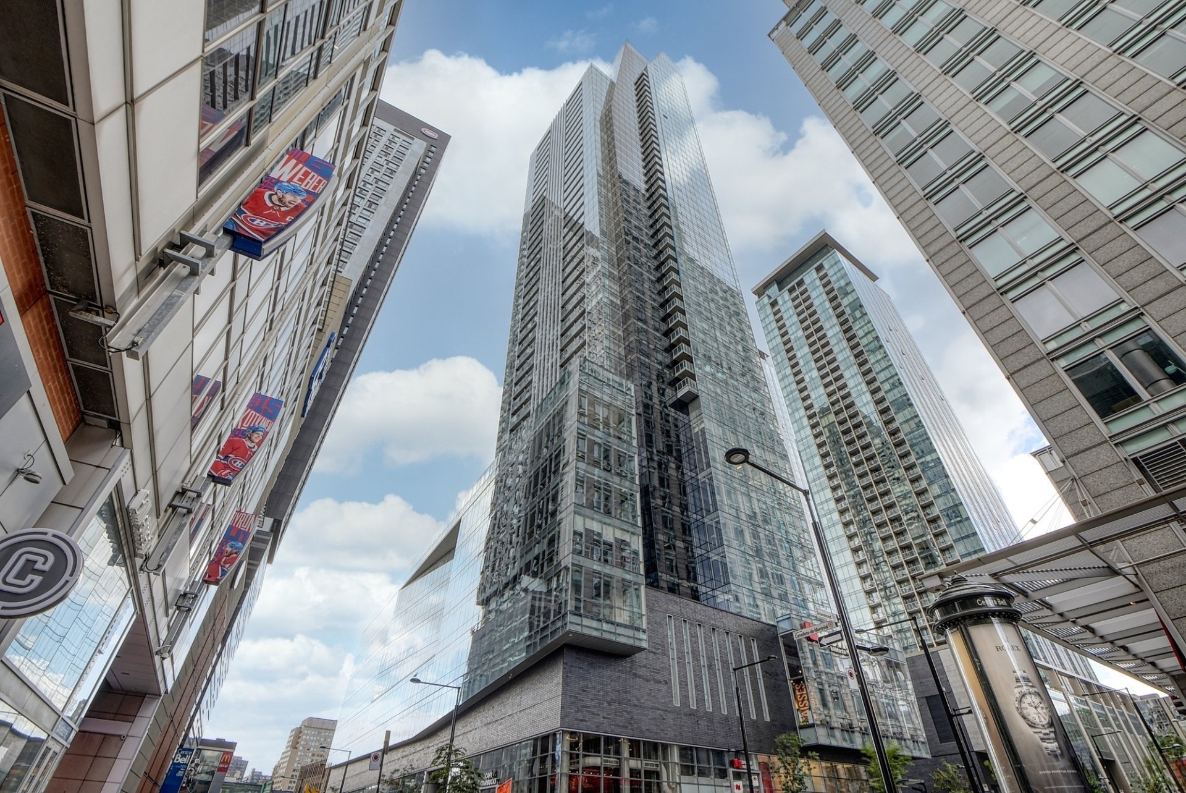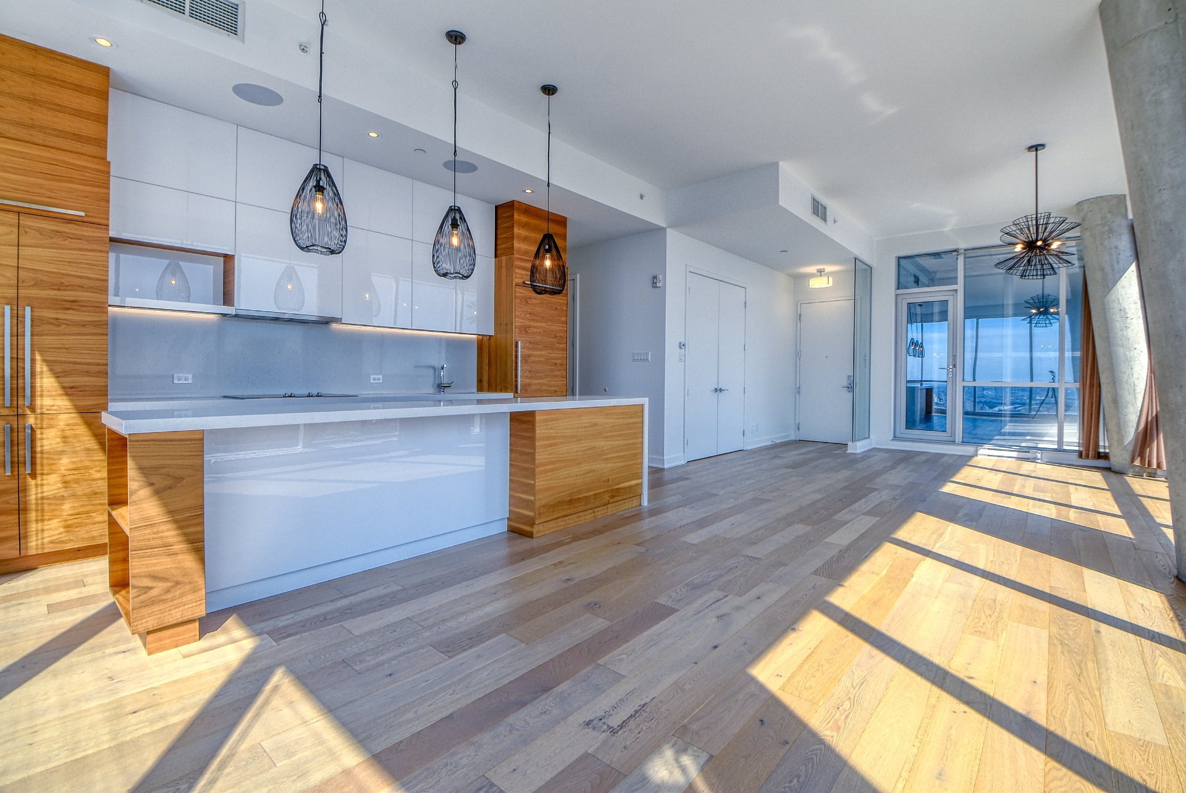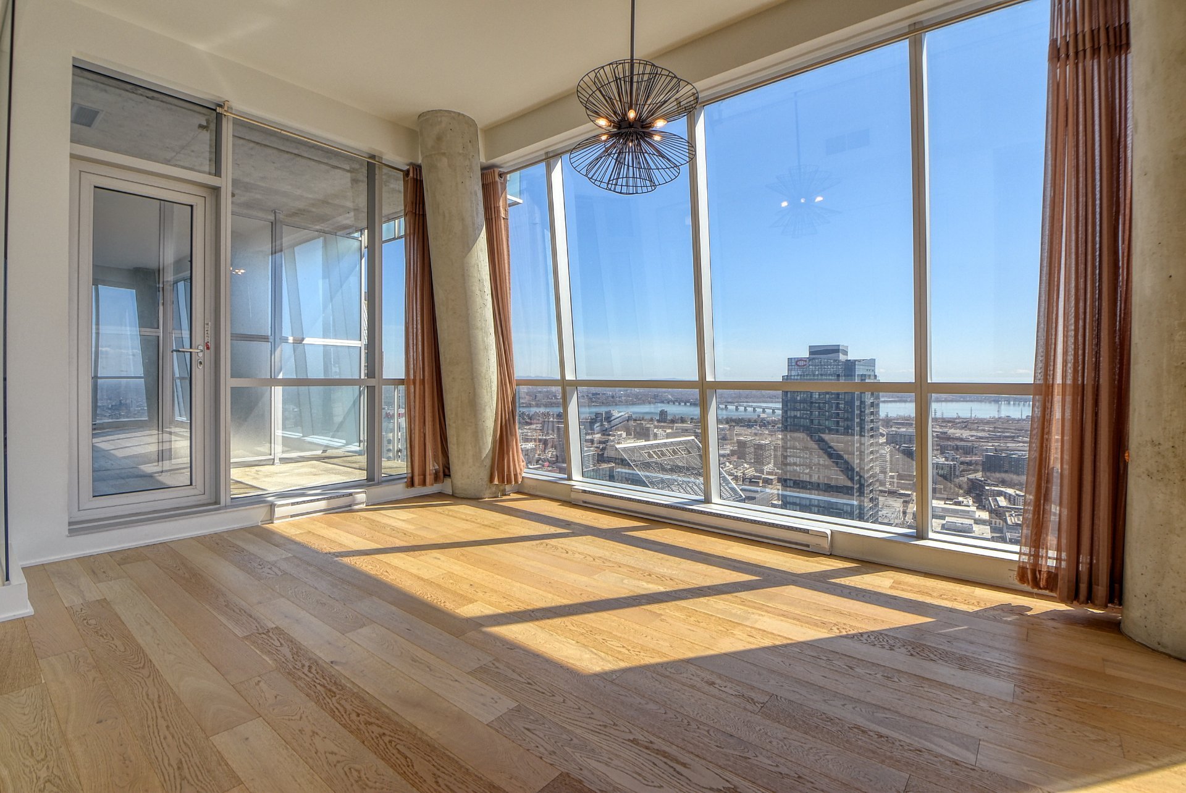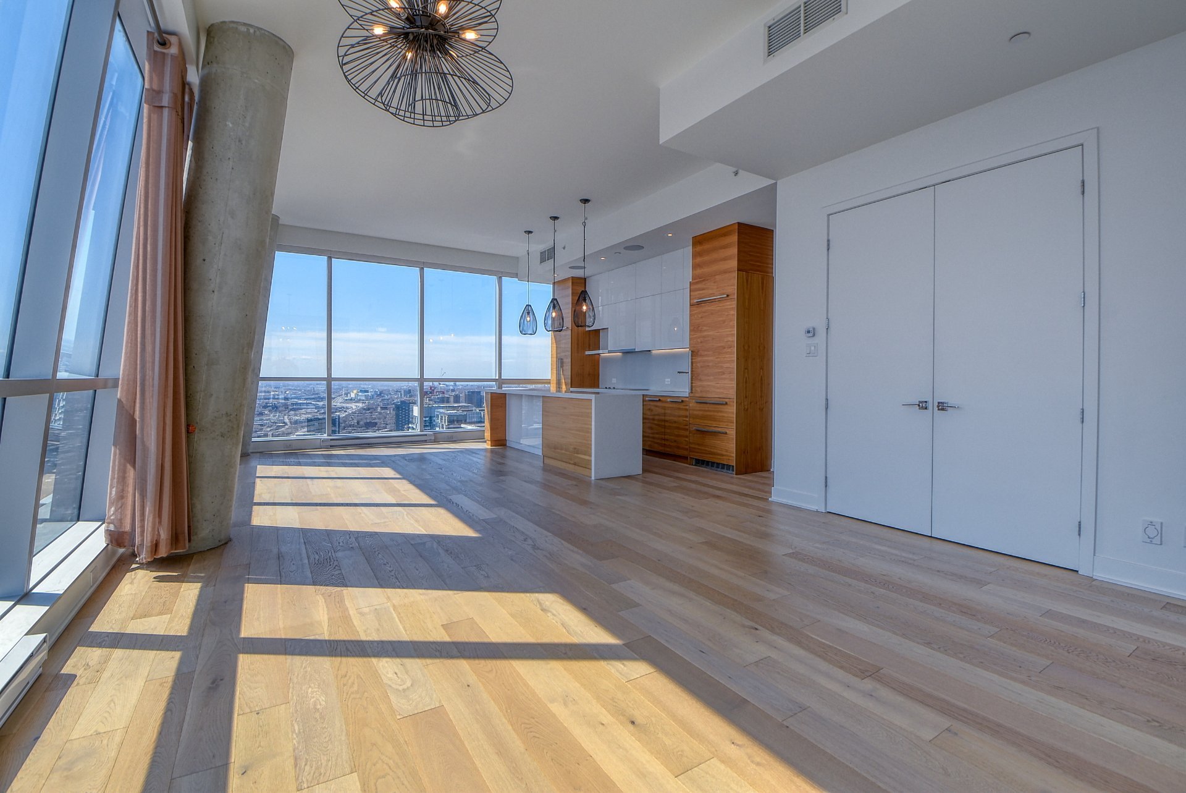1050 Rue Drummond, Montréal (Ville-Marie), QC H3B0G3 $1,499,000

Exterior

Exterior

Exterior entrance

Living room

Living room

Living room

Dining room

Living room

Living room
|
|
Description
Luxury penthouse condominium overlooking Montreal from the
heart of its downtown. Watch the city unfold across
inspiring sunrises to dazzling night lights from the
private comfort of your home. Witness all of the beauty
that Montreal has to offer through its dynamic seasons all
within the best of comforts and conveniences the city has
to offer. Get the best views for each season: summer
fireworks, kaleidoscopic autumns colors, serene winters,
and burgeoning springs- come claim these experiences as
your very own.
The building includes easy access to:
Provigo grocery store
Starbucks
Shops and services
Restaurants
and includes amenities such as:
24/7 security guards
Pool that spans from indoor to outdoor area
Terrace
Lounge area
Cinema room
Exercise room
* * *
heart of its downtown. Watch the city unfold across
inspiring sunrises to dazzling night lights from the
private comfort of your home. Witness all of the beauty
that Montreal has to offer through its dynamic seasons all
within the best of comforts and conveniences the city has
to offer. Get the best views for each season: summer
fireworks, kaleidoscopic autumns colors, serene winters,
and burgeoning springs- come claim these experiences as
your very own.
The building includes easy access to:
Provigo grocery store
Starbucks
Shops and services
Restaurants
and includes amenities such as:
24/7 security guards
Pool that spans from indoor to outdoor area
Terrace
Lounge area
Cinema room
Exercise room
* * *
Inclusions: Stove, Fridge, Microwave, Washer, Dryer, Light fixtures, Curtains, Wine fridge. All without warranty of quality.
Exclusions : Tenant's belongings
| BUILDING | |
|---|---|
| Type | Apartment |
| Style | Detached |
| Dimensions | 0x0 |
| Lot Size | 0 |
| EXPENSES | |
|---|---|
| Co-ownership fees | $ 14472 / year |
| Municipal Taxes (2024) | $ 9774 / year |
| School taxes (2023) | $ 1557 / year |
|
ROOM DETAILS |
|||
|---|---|---|---|
| Room | Dimensions | Level | Flooring |
| Living room | 17.0 x 14.0 P | AU | Wood |
| Kitchen | 16.0 x 10.0 P | AU | Wood |
| Primary bedroom | 12.6 x 11.0 P | AU | Wood |
| Bathroom | 8.6 x 9.0 P | AU | Ceramic tiles |
| Bedroom | 10.0 x 9.0 P | AU | Wood |
| Bathroom | 5.0 x 6.6 P | AU | Ceramic tiles |
| Dining room | 15.6 x 17.0 P | AU | Wood |
|
CHARACTERISTICS |
|
|---|---|
| Heating system | Electric baseboard units |
| Water supply | Municipality |
| Heating energy | Electricity |
| Easy access | Elevator |
| Pool | Heated, Inground, Indoor |
| Proximity | Highway, Cegep, Hospital, Park - green area, Elementary school, High school, Public transport, University, Bicycle path, Daycare centre |
| Available services | Fire detector, Hot tub/Spa |
| Parking | Garage |
| Sewage system | Municipal sewer |
| View | Water, Mountain, Panoramic, City |
| Zoning | Residential |
| Equipment available | Ventilation system, Electric garage door, Central air conditioning |
| Cadastre - Parking (included in the price) | Garage |