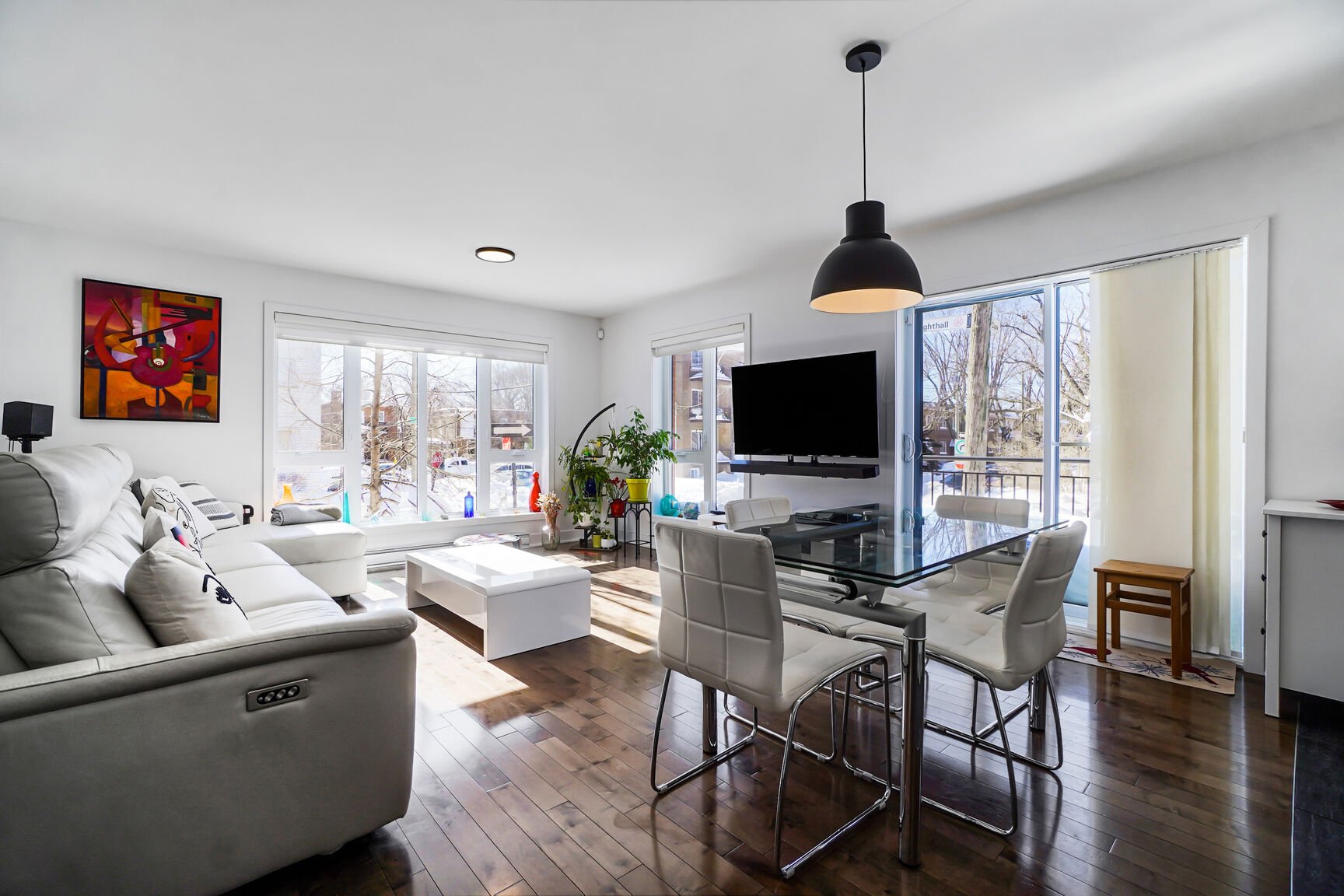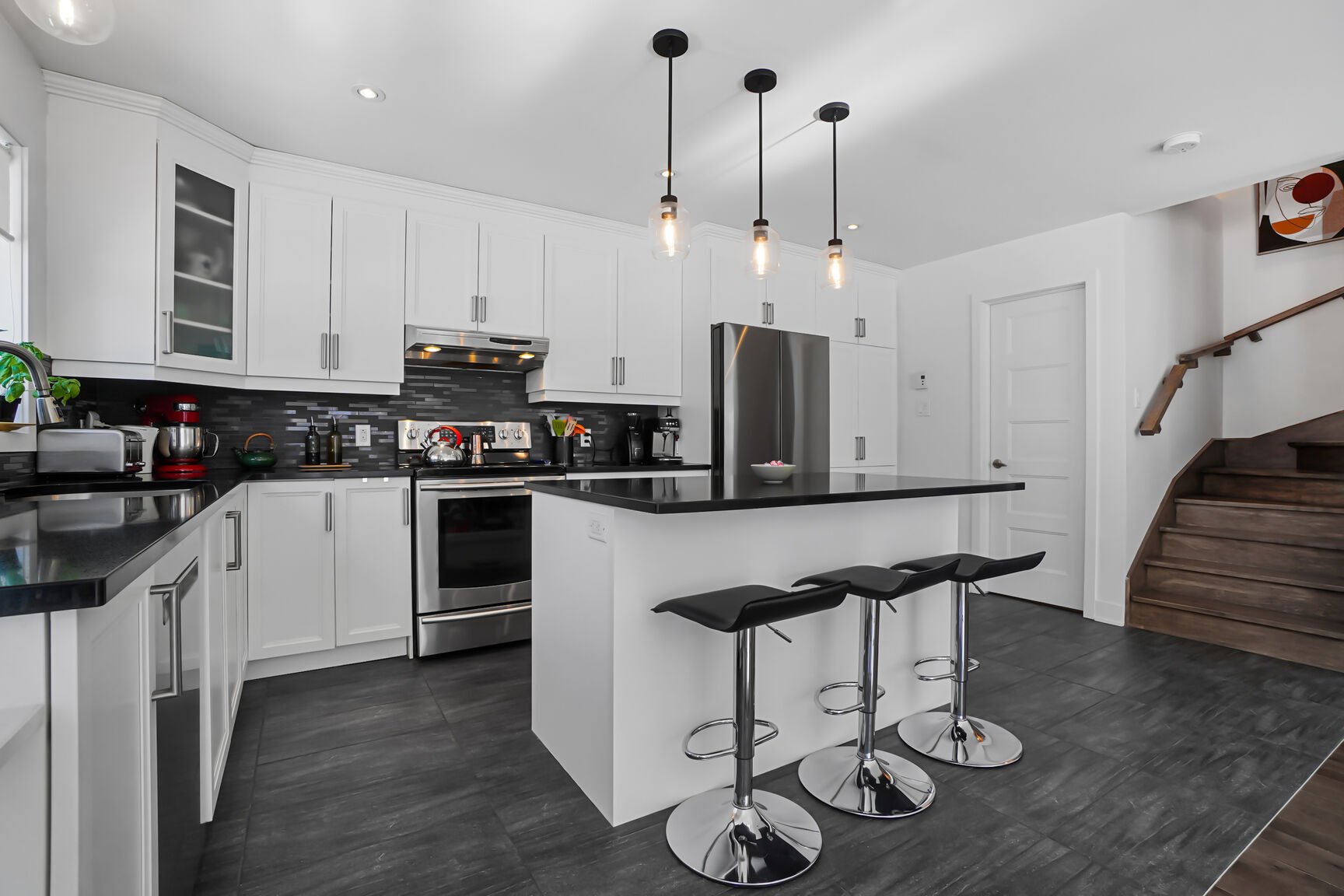10737Z Rue Clark, Montréal (Ahuntsic-Cartierville), QC H3L2S8 $984,000

Frontage

Living room

Living room

Dining room

Dining room

Kitchen

Kitchen

Kitchen

Washroom
|
|
Description
Inclusions:
Exclusions : N/A
| BUILDING | |
|---|---|
| Type | Two or more storey |
| Style | Semi-detached |
| Dimensions | 9.43x9.36 M |
| Lot Size | 1241 PC |
| EXPENSES | |
|---|---|
| Common expenses/Rental | $ 1236 / year |
| Municipal Taxes (2025) | $ 4619 / year |
| School taxes (2024) | $ 567 / year |
|
ROOM DETAILS |
|||
|---|---|---|---|
| Room | Dimensions | Level | Flooring |
| Hallway | 7.3 x 4.1 P | Ground Floor | Wood |
| Living room | 14.10 x 12.7 P | Ground Floor | Wood |
| Dining room | 18.4 x 7.3 P | Ground Floor | Wood |
| Kitchen | 16.2 x 8.3 P | Ground Floor | Ceramic tiles |
| Washroom | 7.1 x 5.1 P | Ground Floor | Ceramic tiles |
| Bedroom | 10.5 x 10.4 P | 2nd Floor | Wood |
| Primary bedroom | 18.5 x 11.2 P | 2nd Floor | Wood |
| Bedroom | 11.7 x 9.5 P | 2nd Floor | Wood |
| Bathroom | 9.5 x 6.10 P | 2nd Floor | Ceramic tiles |
| Mezzanine | 10.1 x 6.4 P | 3rd Floor | Wood |
| Family room | 14.3 x 10.1 P | Basement | Wood |
| Bathroom | 9.2 x 5.2 P | Basement | Ceramic tiles |
|
CHARACTERISTICS |
|
|---|---|
| Heating system | Electric baseboard units |
| Water supply | Municipality |
| Heating energy | Electricity |
| Equipment available | Central vacuum cleaner system installation, Alarm system, Ventilation system, Electric garage door, Wall-mounted heat pump |
| Windows | PVC |
| Foundation | Poured concrete |
| Garage | Fitted, Single width |
| Siding | Brick |
| Proximity | Highway, Park - green area, Public transport, Bicycle path, Daycare centre |
| Bathroom / Washroom | Seperate shower |
| Available services | Fire detector |
| Basement | 6 feet and over, Finished basement |
| Parking | Garage |
| Sewage system | Municipal sewer |
| Window type | Sliding, Crank handle |
| Roofing | Asphalt shingles |
| Zoning | Residential |
| Restrictions/Permissions | Pets allowed |