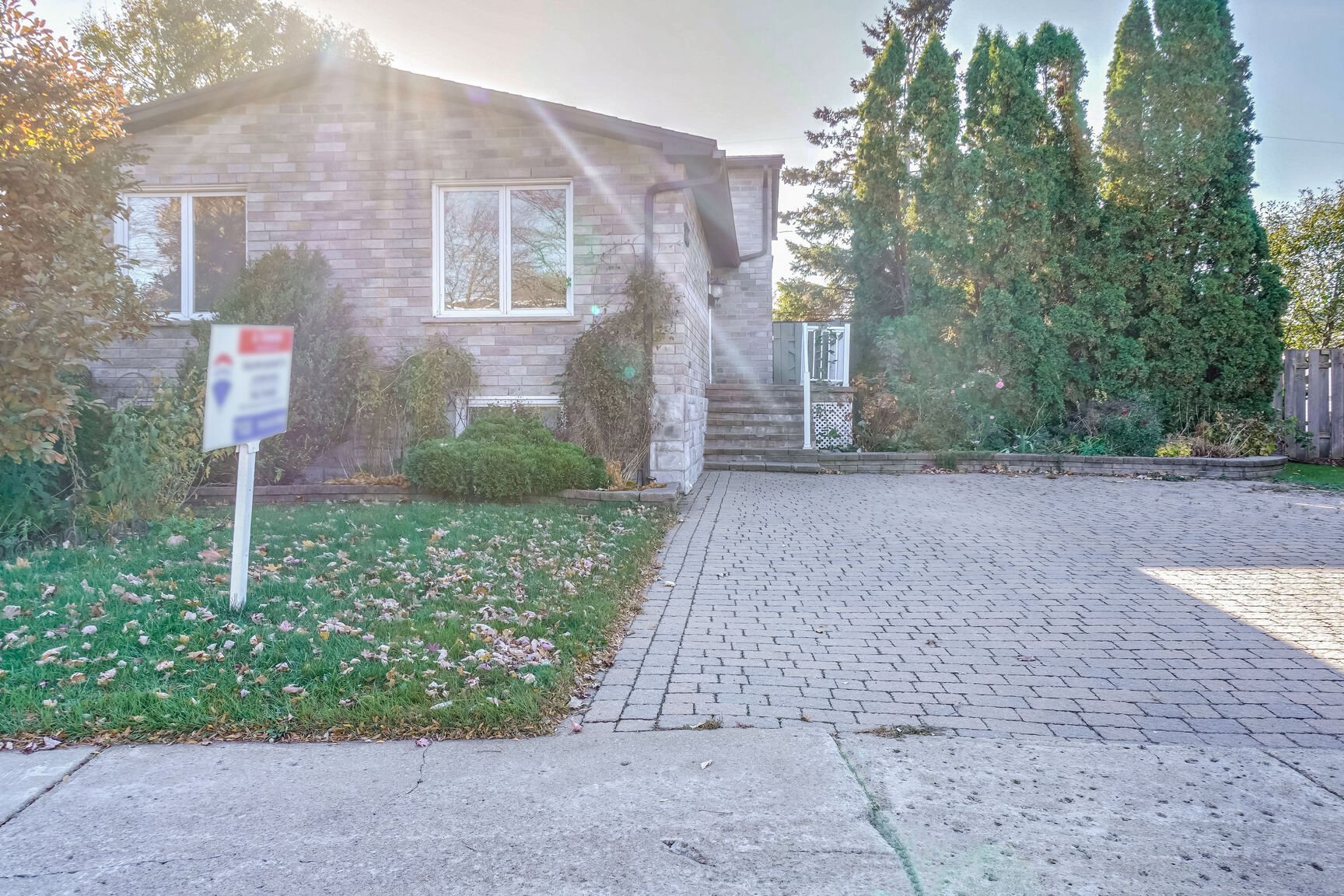| Driveway |
Double width or more, Plain paving stone, Double width or more, Plain paving stone, Double width or more, Plain paving stone, Double width or more, Plain paving stone, Double width or more, Plain paving stone |
| Landscaping |
Fenced, Land / Yard lined with hedges, Landscape, Fenced, Land / Yard lined with hedges, Landscape, Fenced, Land / Yard lined with hedges, Landscape, Fenced, Land / Yard lined with hedges, Landscape, Fenced, Land / Yard lined with hedges, Landscape |
| Cupboard |
Other, Wood, Other, Wood, Other, Wood, Other, Wood, Other, Wood |
| Heating system |
Space heating baseboards, Electric baseboard units, Space heating baseboards, Electric baseboard units, Space heating baseboards, Electric baseboard units, Space heating baseboards, Electric baseboard units, Space heating baseboards, Electric baseboard units |
| Water supply |
Municipality, Municipality, Municipality, Municipality, Municipality |
| Heating energy |
Electricity, Electricity, Electricity, Electricity, Electricity |
| Equipment available |
Central vacuum cleaner system installation, Wall-mounted heat pump, Partially furnished, Private yard, Private balcony, Central vacuum cleaner system installation, Wall-mounted heat pump, Partially furnished, Private yard, Private balcony, Central vacuum cleaner system installation, Wall-mounted heat pump, Partially furnished, Private yard, Private balcony, Central vacuum cleaner system installation, Wall-mounted heat pump, Partially furnished, Private yard, Private balcony, Central vacuum cleaner system installation, Wall-mounted heat pump, Partially furnished, Private yard, Private balcony |
| Windows |
PVC, PVC, PVC, PVC, PVC |
| Foundation |
Poured concrete, Poured concrete, Poured concrete, Poured concrete, Poured concrete |
| Distinctive features |
Navigable, Navigable, Navigable, Navigable, Navigable |
| Proximity |
Highway, Cegep, Hospital, Park - green area, Elementary school, High school, Public transport, University, Bicycle path, Daycare centre, Réseau Express Métropolitain (REM), Highway, Cegep, Hospital, Park - green area, Elementary school, High school, Public transport, University, Bicycle path, Daycare centre, Réseau Express Métropolitain (REM), Highway, Cegep, Hospital, Park - green area, Elementary school, High school, Public transport, University, Bicycle path, Daycare centre, Réseau Express Métropolitain (REM), Highway, Cegep, Hospital, Park - green area, Elementary school, High school, Public transport, University, Bicycle path, Daycare centre, Réseau Express Métropolitain (REM), Highway, Cegep, Hospital, Park - green area, Elementary school, High school, Public transport, University, Bicycle path, Daycare centre, Réseau Express Métropolitain (REM) |
| Bathroom / Washroom |
Adjoining to primary bedroom, Seperate shower, Adjoining to primary bedroom, Seperate shower, Adjoining to primary bedroom, Seperate shower, Adjoining to primary bedroom, Seperate shower, Adjoining to primary bedroom, Seperate shower |
| Basement |
6 feet and over, Partially finished, Other, Separate entrance, 6 feet and over, Partially finished, Other, Separate entrance, 6 feet and over, Partially finished, Other, Separate entrance, 6 feet and over, Partially finished, Other, Separate entrance, 6 feet and over, Partially finished, Other, Separate entrance |
| Parking |
Outdoor, Outdoor, Outdoor, Outdoor, Outdoor |
| Sewage system |
Municipal sewer, Municipal sewer, Municipal sewer, Municipal sewer, Municipal sewer |
| Window type |
Sliding, Crank handle, French window, Sliding, Crank handle, French window, Sliding, Crank handle, French window, Sliding, Crank handle, French window, Sliding, Crank handle, French window |
| Roofing |
Asphalt shingles, Asphalt shingles, Asphalt shingles, Asphalt shingles, Asphalt shingles |
| Topography |
Flat, Flat, Flat, Flat, Flat |
| Zoning |
Residential, Residential, Residential, Residential, Residential |
| Siding |
Concrete stone, Concrete stone, Concrete stone, Concrete stone, Concrete stone |








