12044 Rue Lachapelle, Montréal (Ahuntsic-Cartierville), QC H4J2M4 $399,000
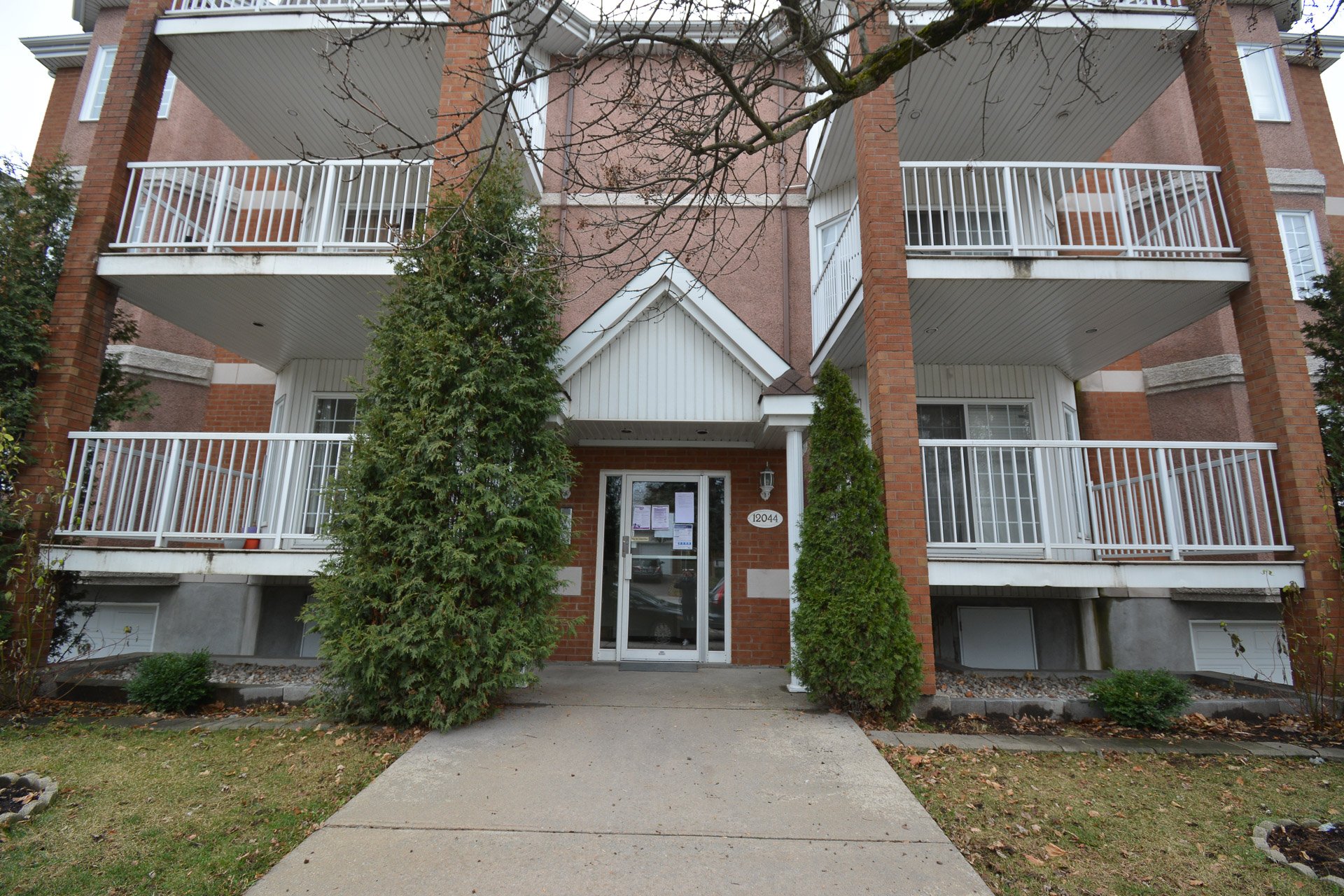
Frontage
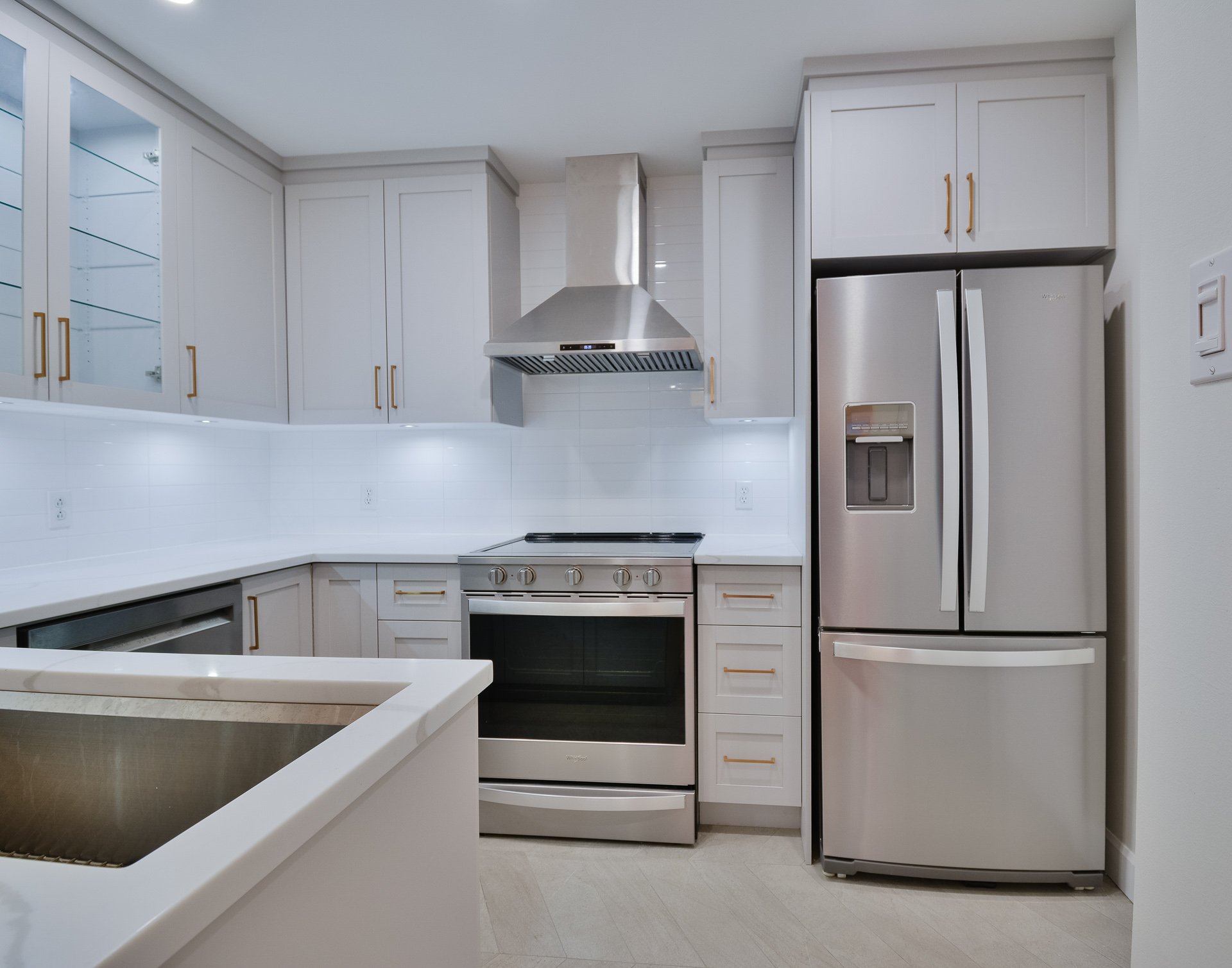
Kitchen
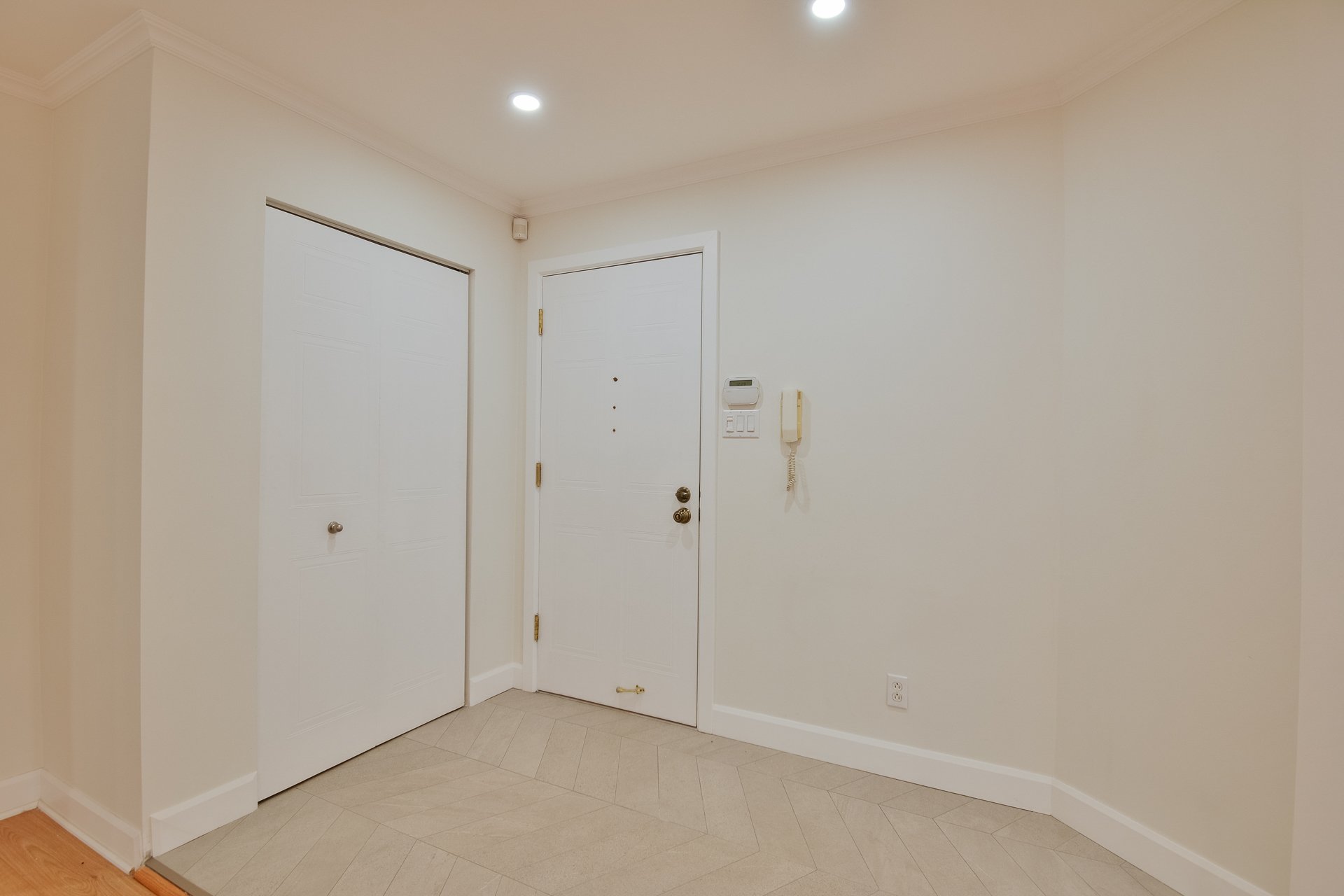
Hallway
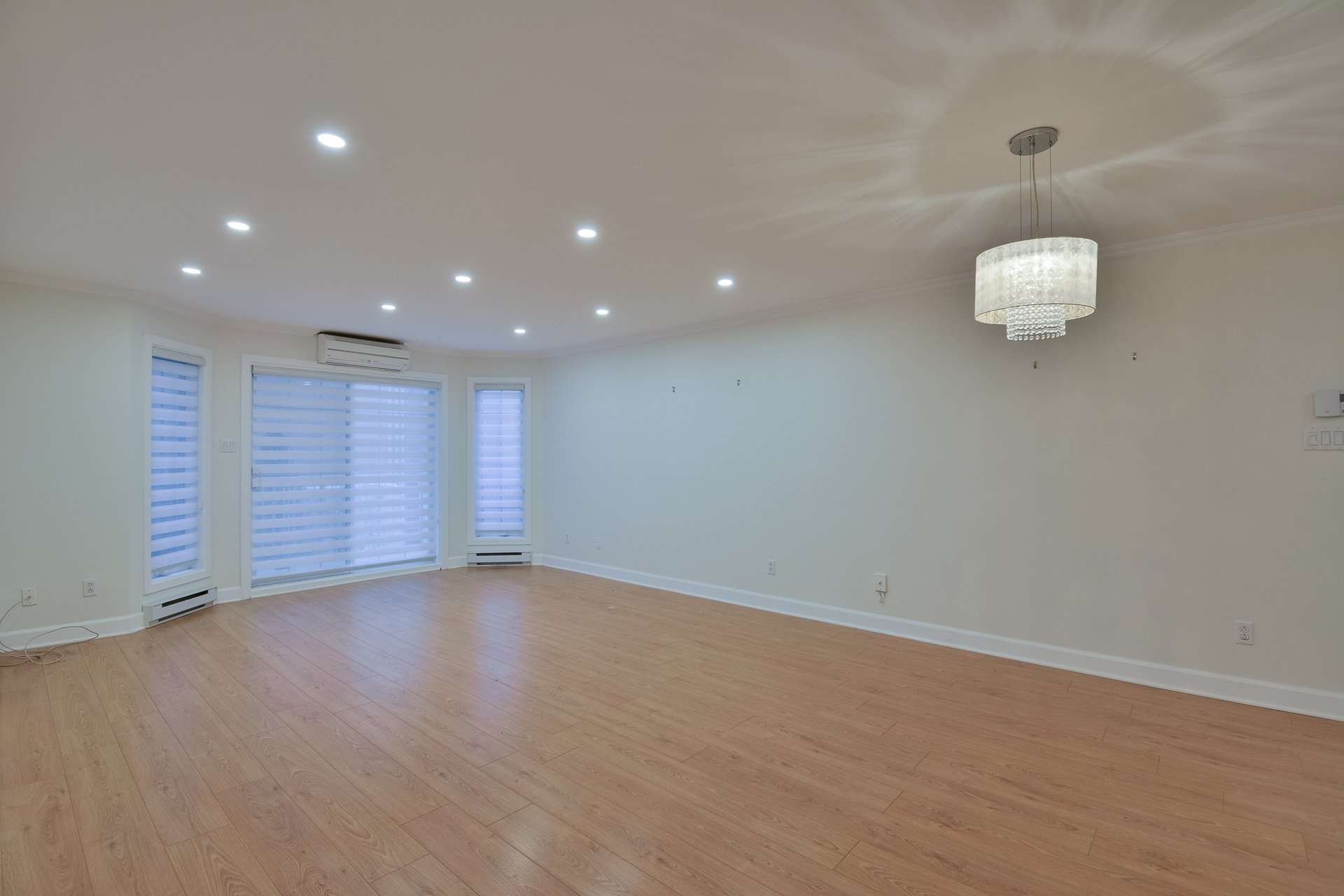
Dining room
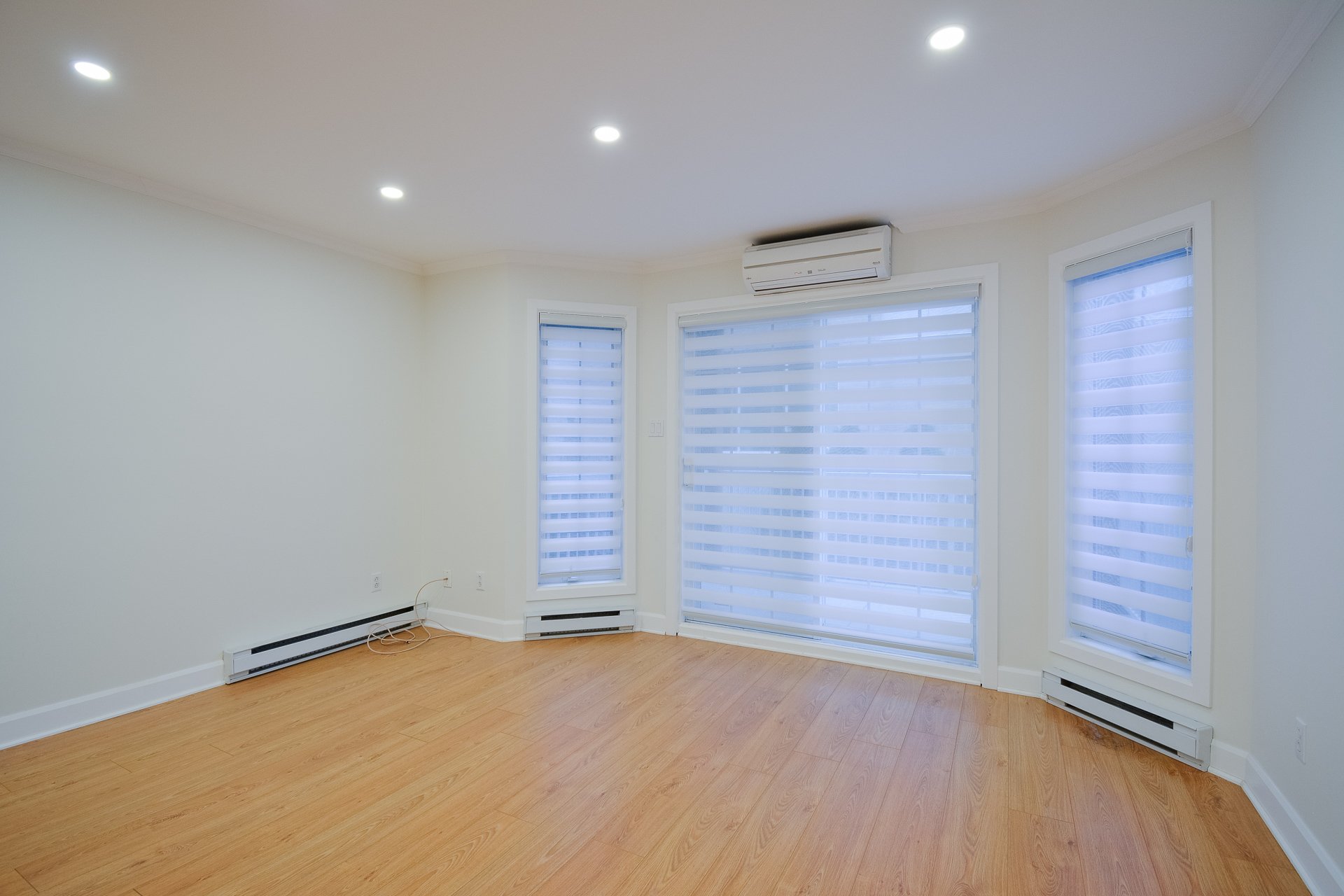
Living room
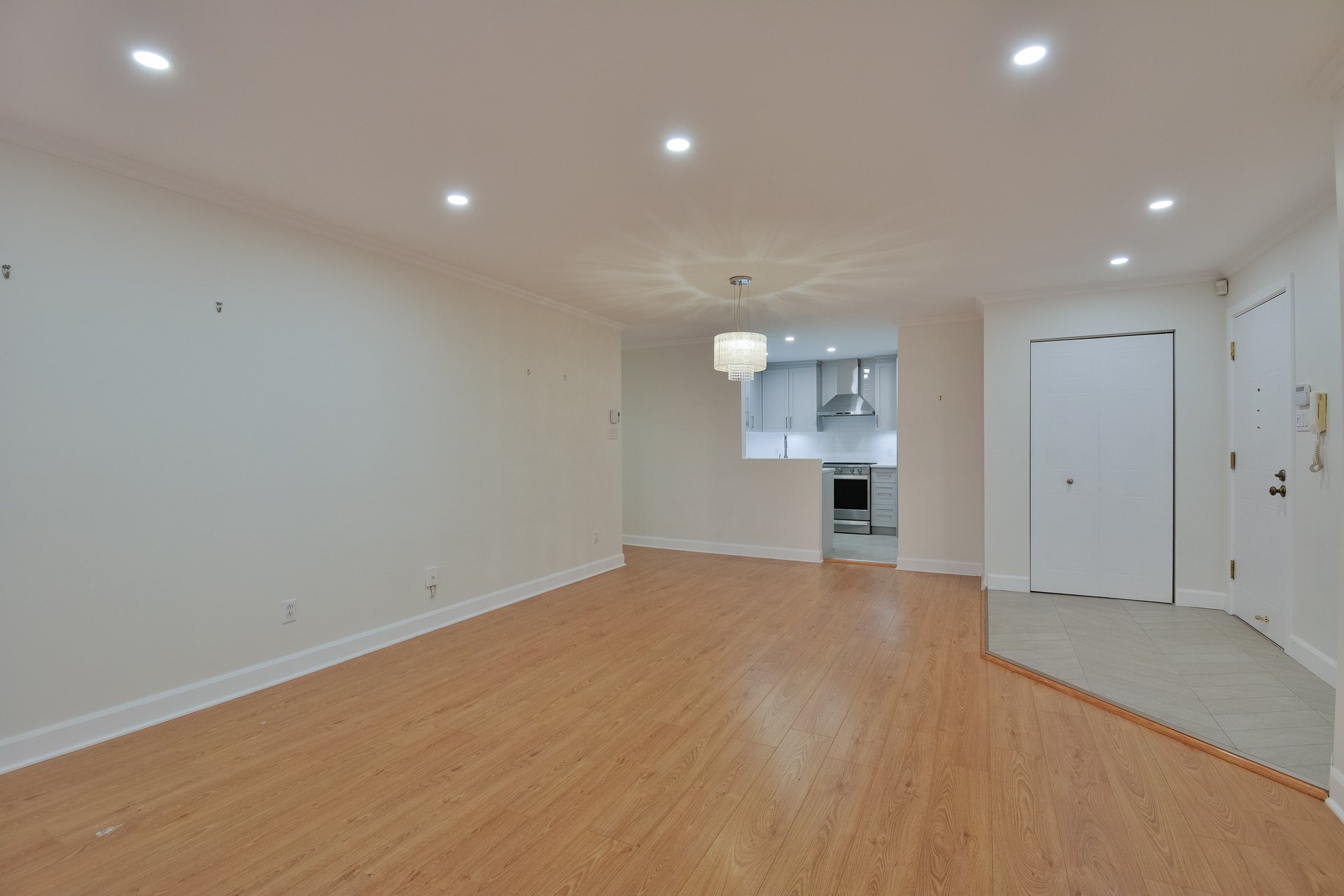
Overall View
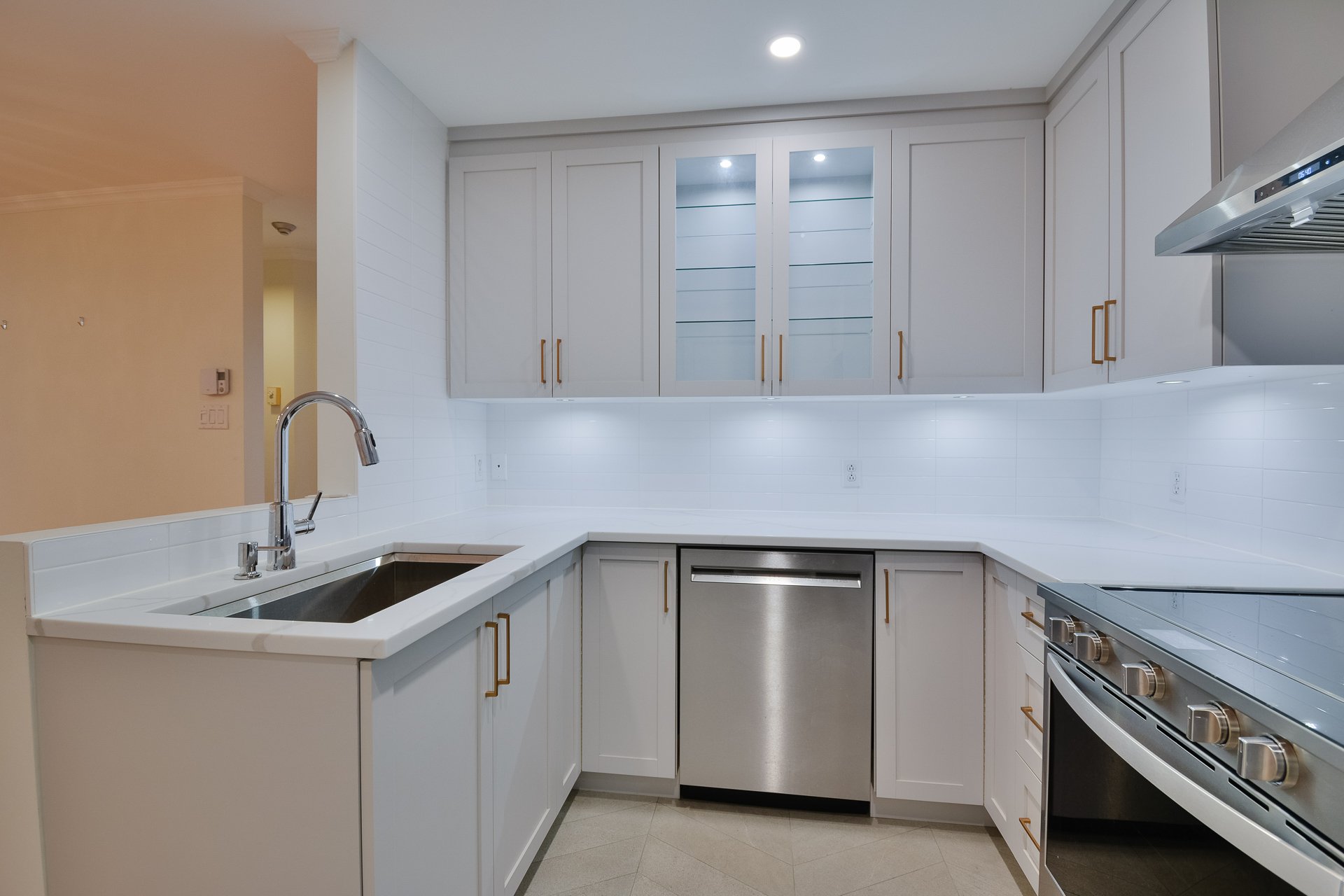
Kitchen
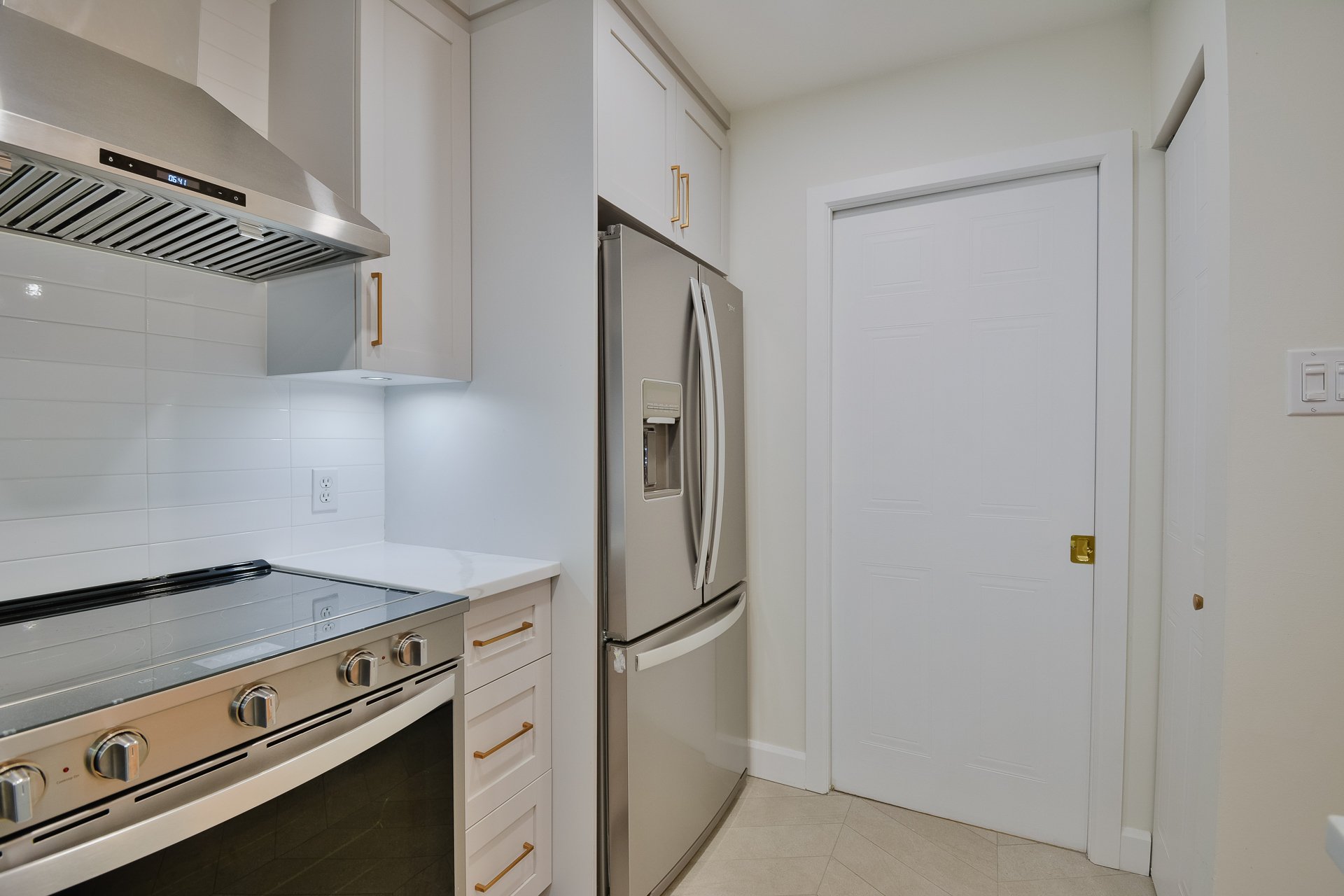
Kitchen
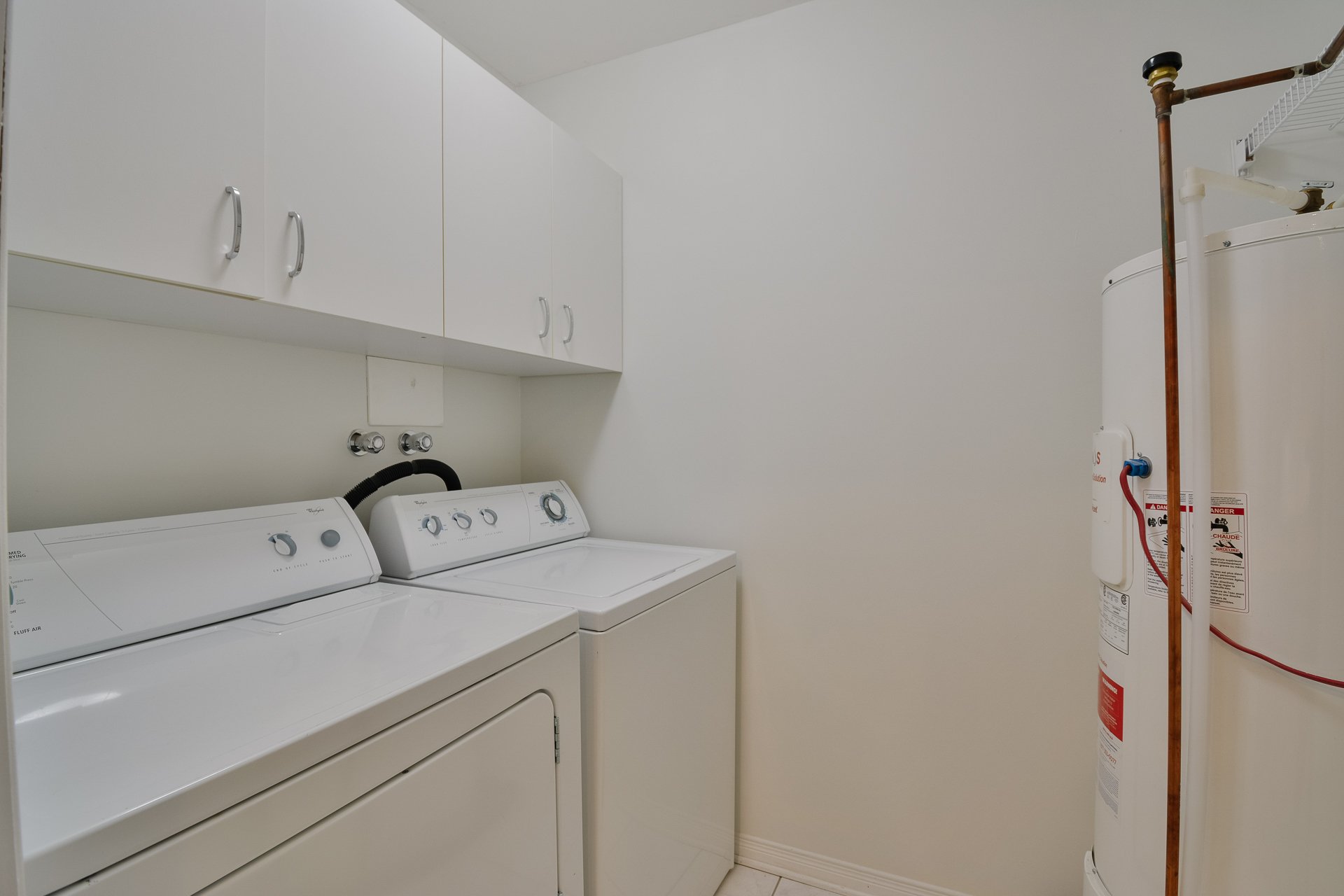
Laundry room
|
|
Description
This recently renovated condo, with its two bedrooms and three parking spaces, is distinguished by its new modern kitchen with quartz countertops and its warm welcoming entrance. The bathroom has also been completely redone to offer more comfort and style. The condo benefits from a strategic location in the neighborhood near many parks, as well as its proximity to the upcoming REM (Réseau express métropolitain) station will bring added value. Don't miss your chance!
This recently renovated condo stands out with its new
modern kitchen with quartz countertops and its welcoming
entrance enhanced with new ceramic floors. The bathroom has
also been completely redone to offer more comfort and
style. In addition to these renovations, built-ins have
been added, improving the lighting and the overall ambiance
of the condo.
The condo benefits from a strategic location in the
Ahuntsic-Cartierville district. This area is known for its
proximity to several parks such as Parc Lefebvre and Parc
Louisbourg, creating a peaceful environment while remaining
very accessible. The location offers excellent connectivity
thanks to several bus lines just steps away, and access to
essential services such as grocery stores and shops is very
easy. In addition, the upcoming REM (Réseau express
métropolitain) station will bring added value to the
neighborhood and quick access to downtown Montreal
modern kitchen with quartz countertops and its welcoming
entrance enhanced with new ceramic floors. The bathroom has
also been completely redone to offer more comfort and
style. In addition to these renovations, built-ins have
been added, improving the lighting and the overall ambiance
of the condo.
The condo benefits from a strategic location in the
Ahuntsic-Cartierville district. This area is known for its
proximity to several parks such as Parc Lefebvre and Parc
Louisbourg, creating a peaceful environment while remaining
very accessible. The location offers excellent connectivity
thanks to several bus lines just steps away, and access to
essential services such as grocery stores and shops is very
easy. In addition, the upcoming REM (Réseau express
métropolitain) station will bring added value to the
neighborhood and quick access to downtown Montreal
Inclusions: Washer, dryer, refrigerator, oven
Exclusions : Tenant's property
| BUILDING | |
|---|---|
| Type | Apartment |
| Style | Detached |
| Dimensions | 0x0 |
| Lot Size | 0 |
| EXPENSES | |
|---|---|
| Co-ownership fees | $ 3000 / year |
| Municipal Taxes (2024) | $ 2212 / year |
| School taxes (2025) | $ 268 / year |
|
ROOM DETAILS |
|||
|---|---|---|---|
| Room | Dimensions | Level | Flooring |
| Dining room | 12 x 14.4 P | Ground Floor | Floating floor |
| Living room | 14.8 x 14.2 P | Ground Floor | Floating floor |
| Kitchen | 8.7 x 10.3 P | Ground Floor | Ceramic tiles |
| Laundry room | 7.4 x 5 P | Ground Floor | Ceramic tiles |
| Primary bedroom | 16.5 x 14.11 P | Ground Floor | Floating floor |
| Bathroom | 6.2 x 11.4 P | Ground Floor | Ceramic tiles |
| Bedroom | 8.11 x 14.11 P | Ground Floor | Floating floor |
|
CHARACTERISTICS |
|
|---|---|
| Heating system | Electric baseboard units |
| Water supply | Municipality |
| Heating energy | Electricity |
| Easy access | Elevator |
| Proximity | Park - green area, Elementary school, Public transport, Bicycle path, Daycare centre |
| Parking | Outdoor, Garage |
| Sewage system | Municipal sewer |
| Zoning | Residential |
| Equipment available | Wall-mounted air conditioning |
| Driveway | Asphalt |