12051 Av. Fernand Gauthier, Montréal (Rivière-des-Prairies, QC H1E7P3 $699,988
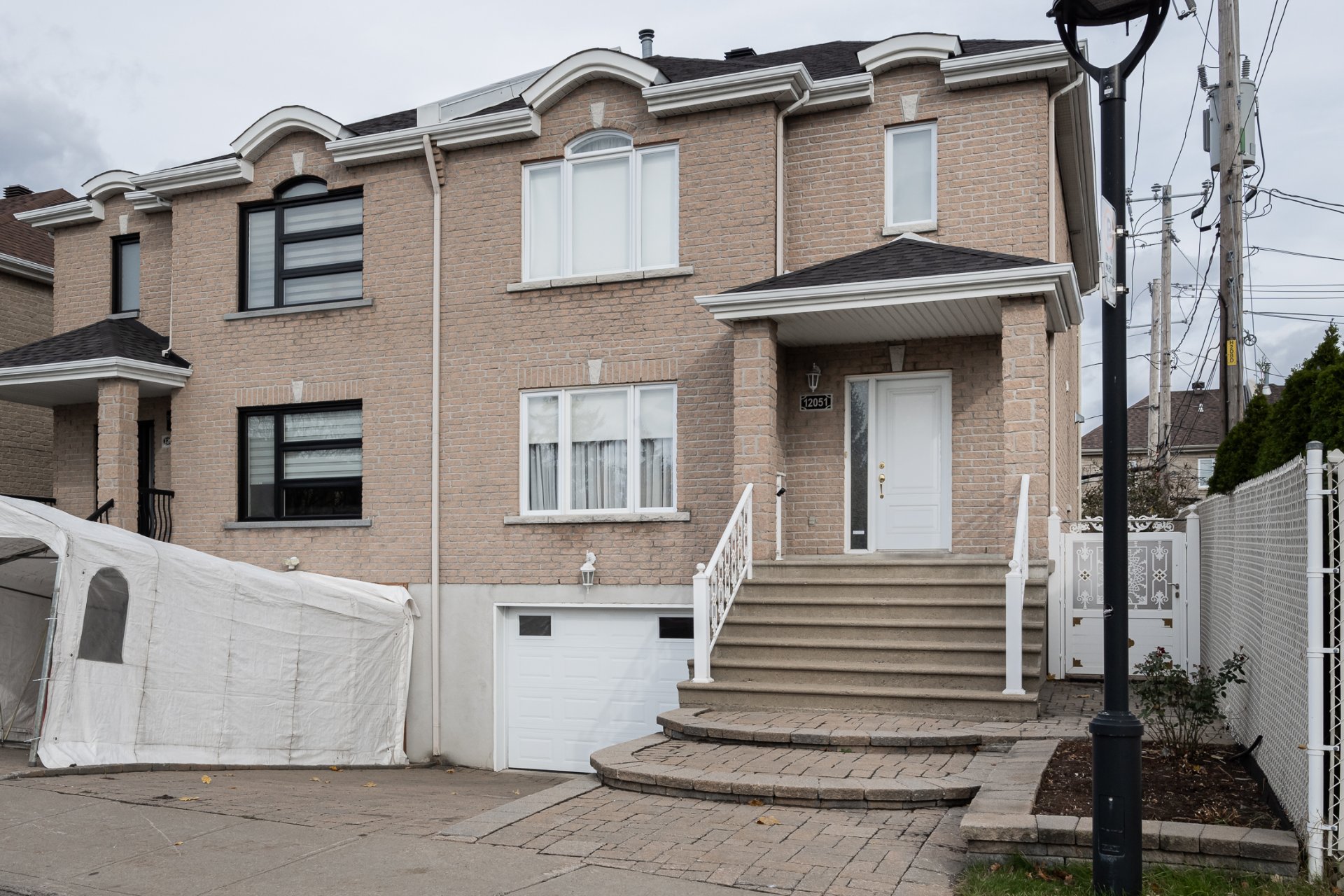
Frontage

Frontage
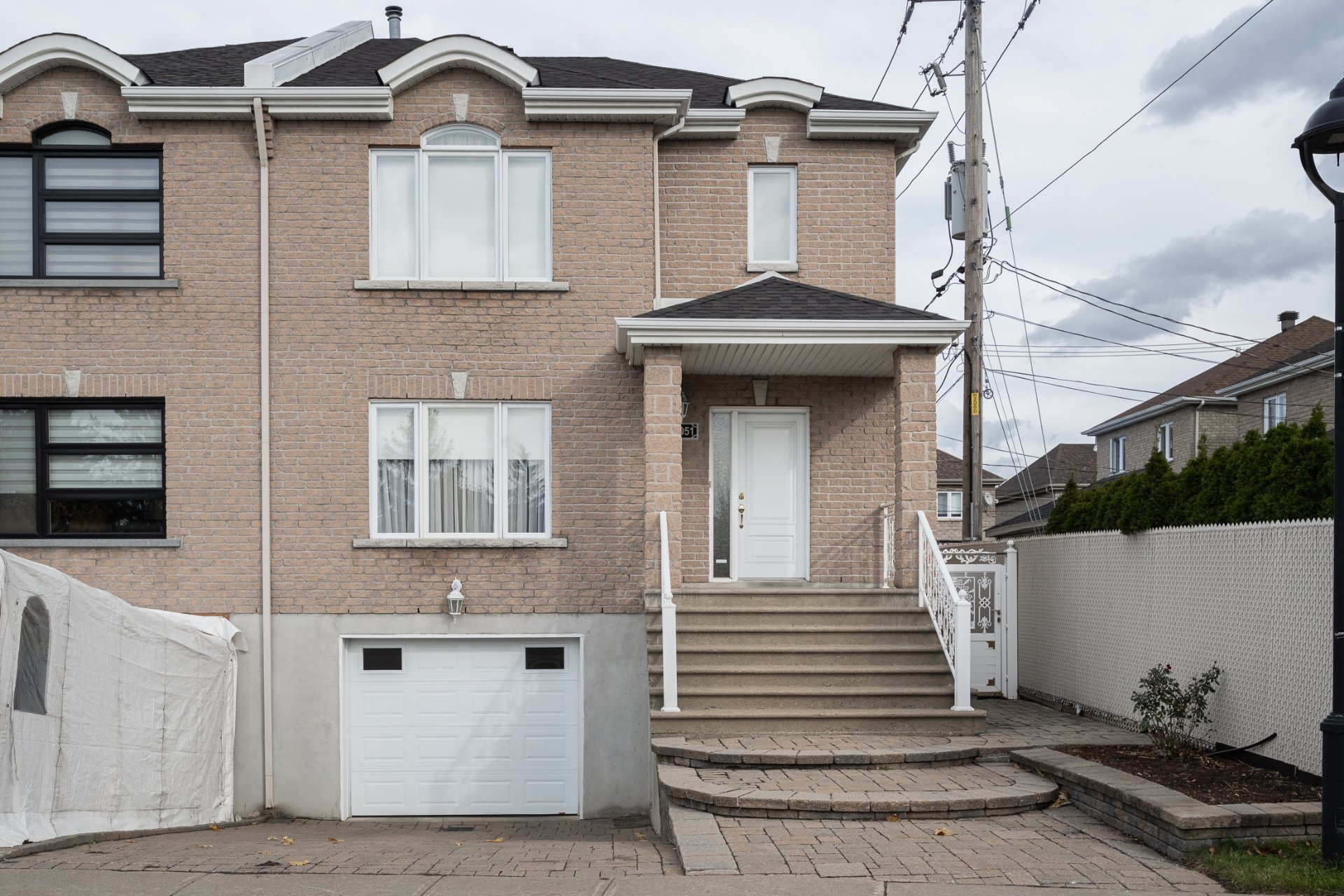
Frontage

Frontage
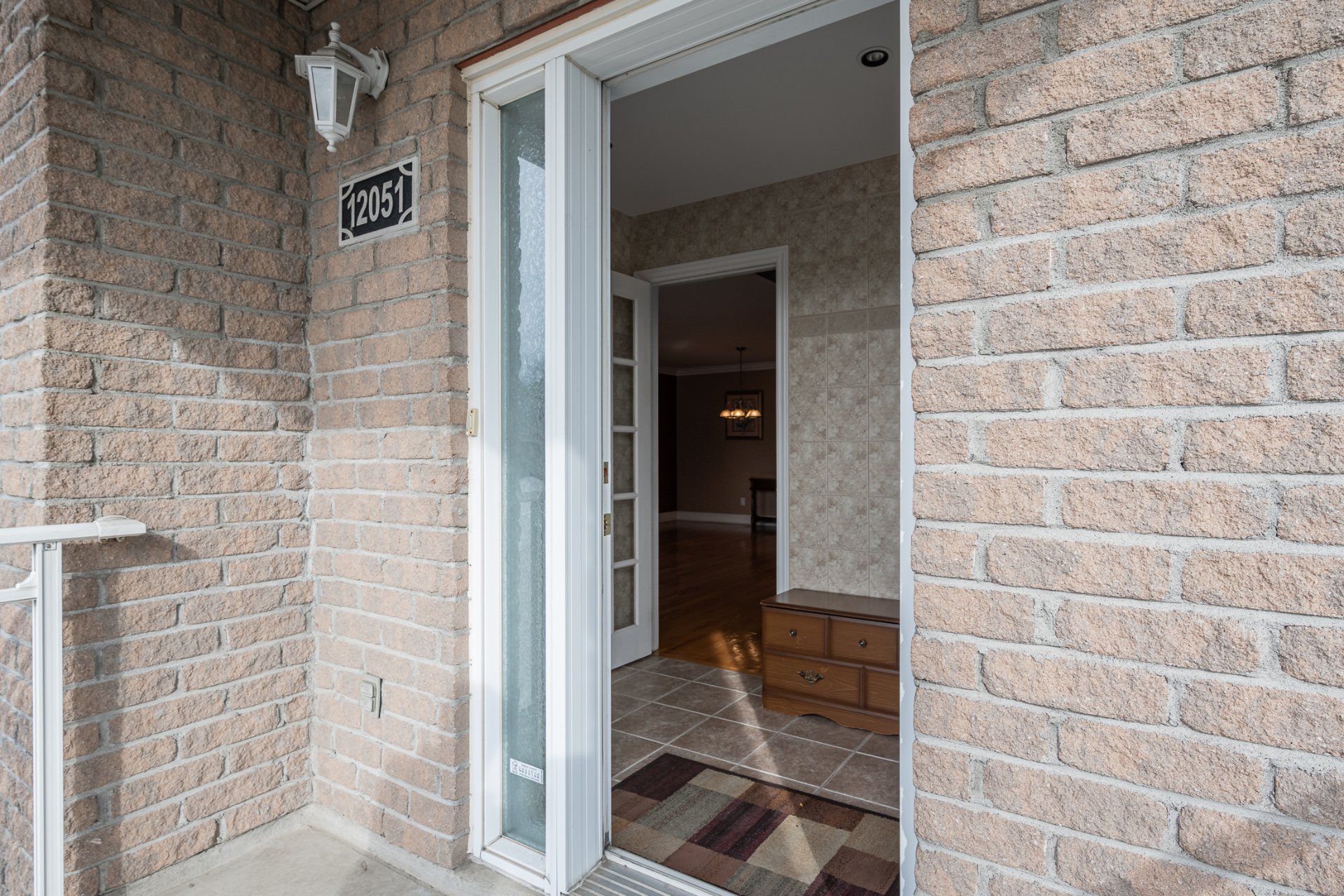
Exterior entrance
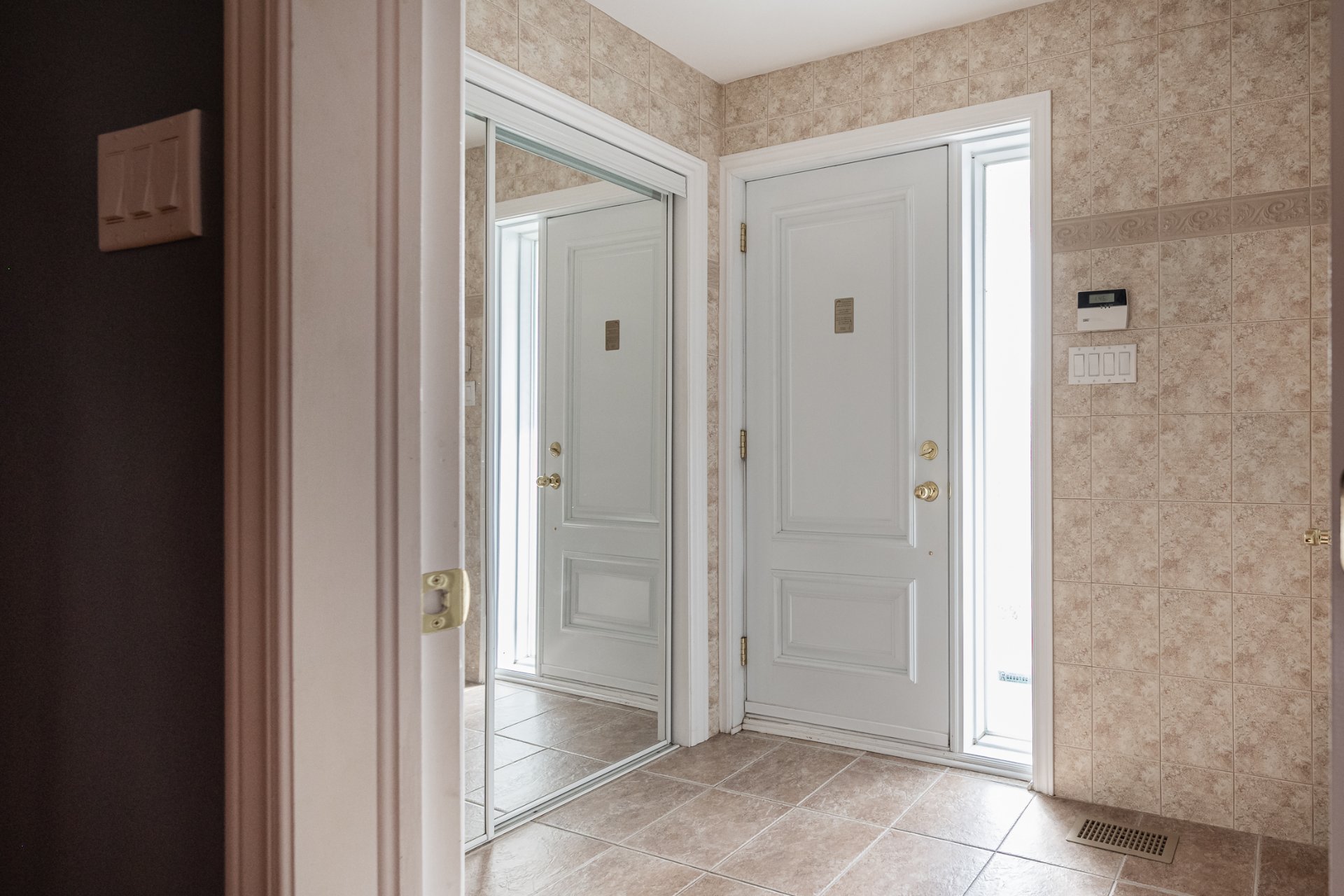
Hallway

Living room
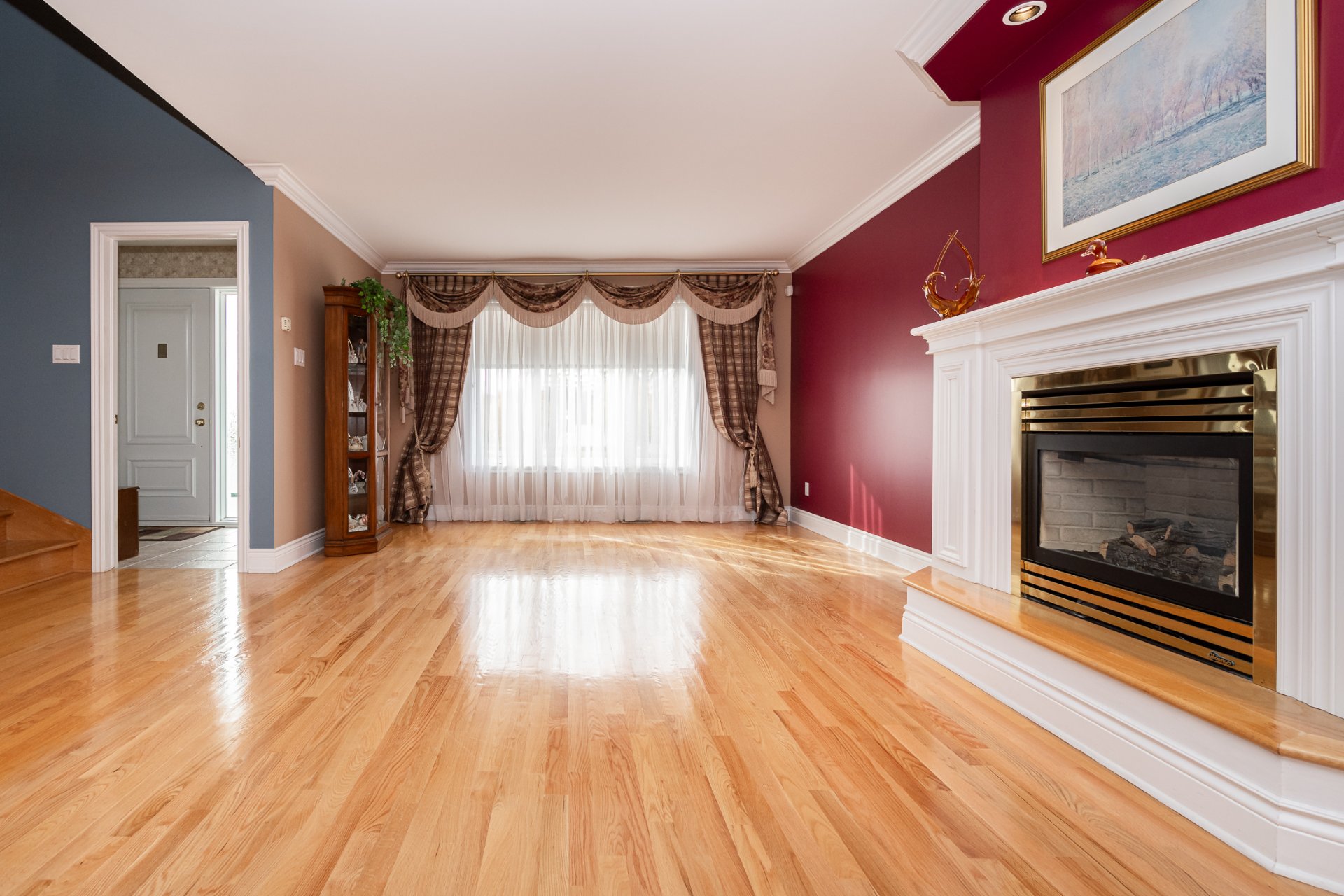
Living room
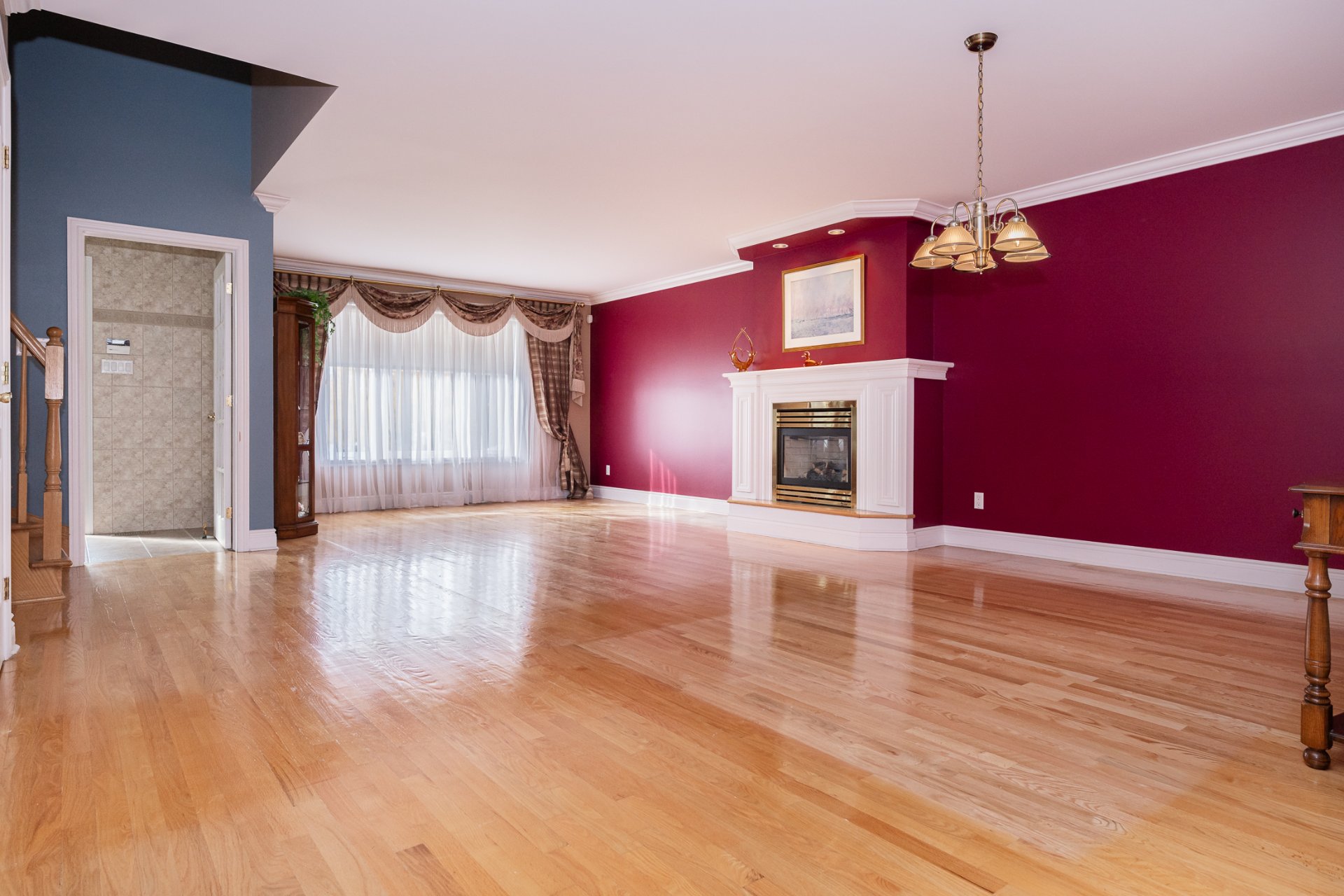
Living room
|
|
Description
Beautiful, well-maintained semi-detached cottage (24x40) of recent construction, ideally located in the sought-after area of RDP. This home features spacious rooms and an open-concept main floor, offering the perfect balance of space, comfort, and convenience. The basement includes a separate entrance, providing easy access during the winter months. Conveniently located near a variety of amenities and with easy access to the A25, A40, and A440 highways, offering quick connections to Laval and public transportation. Also close to two golf courses, as well as the Galeries d'Anjou and Place Versailles shopping centers. Call for an appointment.
Beautiful, well-maintained semi-detached cottage, measuring
24 x 40 feet, located in a quiet, highly sought-after area
of RDP. This spacious, recently built home offers an open
concept layout with plenty of natural light and a welcoming
atmosphere throughout. With its roomy design, it's crafted
for both comfort and functionality.
The property features a quality wood kitchen, adding warmth
and charm to the home. Additionally, it includes a separate
basement entrance, providing flexible options for a home
office, extra living space, or a private retreat. Two
walk-in closets offer ample storage.
Convenience is key with this location. Within walking
distance, you'll find grocery stores, bakeries, SAQ,
pharmacies, coffee shops, Dollarama, convenience stores,
and several banks. The area is well-served by various bus
lines and close to the Rivière-des-Prairies train station,
making commuting a breeze. For recreation, enjoy nearby
parks with public pools, play areas, and mature trees.
Just minutes from the A25, A40, and A440 highways, this
home provides quick access to Laval, Downtown Montreal, and
popular spots like Club de Golf Métropolitain, Golf Club de
l'Île de Montréal, Galeries d'Anjou, and Place Versailles.
Perfect for families and professionals alike, this home
combines comfort, style, and an unbeatable location in a
vibrant community. Don't miss your chance, book an
appointment today!
24 x 40 feet, located in a quiet, highly sought-after area
of RDP. This spacious, recently built home offers an open
concept layout with plenty of natural light and a welcoming
atmosphere throughout. With its roomy design, it's crafted
for both comfort and functionality.
The property features a quality wood kitchen, adding warmth
and charm to the home. Additionally, it includes a separate
basement entrance, providing flexible options for a home
office, extra living space, or a private retreat. Two
walk-in closets offer ample storage.
Convenience is key with this location. Within walking
distance, you'll find grocery stores, bakeries, SAQ,
pharmacies, coffee shops, Dollarama, convenience stores,
and several banks. The area is well-served by various bus
lines and close to the Rivière-des-Prairies train station,
making commuting a breeze. For recreation, enjoy nearby
parks with public pools, play areas, and mature trees.
Just minutes from the A25, A40, and A440 highways, this
home provides quick access to Laval, Downtown Montreal, and
popular spots like Club de Golf Métropolitain, Golf Club de
l'Île de Montréal, Galeries d'Anjou, and Place Versailles.
Perfect for families and professionals alike, this home
combines comfort, style, and an unbeatable location in a
vibrant community. Don't miss your chance, book an
appointment today!
Inclusions: All window fixtures and accessories, electric garage door opener.
Exclusions : N/A
| BUILDING | |
|---|---|
| Type | Two or more storey |
| Style | Semi-detached |
| Dimensions | 11.58x7.34 M |
| Lot Size | 265.3 MC |
| EXPENSES | |
|---|---|
| Municipal Taxes (2024) | $ 4027 / year |
| School taxes (2024) | $ 461 / year |
|
ROOM DETAILS |
|||
|---|---|---|---|
| Room | Dimensions | Level | Flooring |
| Hallway | 5.1 x 7.1 P | Ground Floor | Ceramic tiles |
| Living room | 16 x 12.9 P | Ground Floor | Wood |
| Dining room | 10 x 17 P | Ground Floor | Wood |
| Kitchen | 22.4 x 10.11 P | Ground Floor | Ceramic tiles |
| Washroom | 5 x 7.9 P | Ground Floor | Ceramic tiles |
| Primary bedroom | 11.4 x 16 P | 2nd Floor | Parquetry |
| Walk-in closet | 5 x 7 P | 2nd Floor | Parquetry |
| Bathroom | 9 x 4.11 P | 2nd Floor | Ceramic tiles |
| Bedroom | 15.6 x 10.11 P | 2nd Floor | Parquetry |
| Walk-in closet | 5.1 x 4.3 P | 2nd Floor | Parquetry |
| Bedroom | 11.4 x 11 P | 2nd Floor | Parquetry |
| Bathroom | 7.6 x 7.5 P | 2nd Floor | Ceramic tiles |
| Hallway | 34.5 P x | Basement | Ceramic tiles |
| Family room | 13.8 x 22 P | Basement | Ceramic tiles |
| Bathroom | 5.2 x 5.5 P | Basement | Ceramic tiles |
| Cellar / Cold room | 13.2 x 8.6 P | Basement | Ceramic tiles |
|
CHARACTERISTICS |
|
|---|---|
| Driveway | Plain paving stone |
| Landscaping | Fenced |
| Cupboard | Wood |
| Basement foundation | Concrete slab on the ground |
| Heating system | Air circulation, Electric baseboard units |
| Water supply | Municipality |
| Heating energy | Electricity |
| Hearth stove | Gaz fireplace |
| Garage | Attached, Heated, Single width |
| Siding | Brick |
| Proximity | Highway, Golf, Park - green area, Elementary school, High school, Public transport, Bicycle path, Daycare centre |
| Bathroom / Washroom | Adjoining to primary bedroom |
| Basement | 6 feet and over, Finished basement |
| Parking | Outdoor, Garage |
| Sewage system | Municipal sewer |
| Roofing | Asphalt shingles |
| Topography | Flat |
| Zoning | Residential |