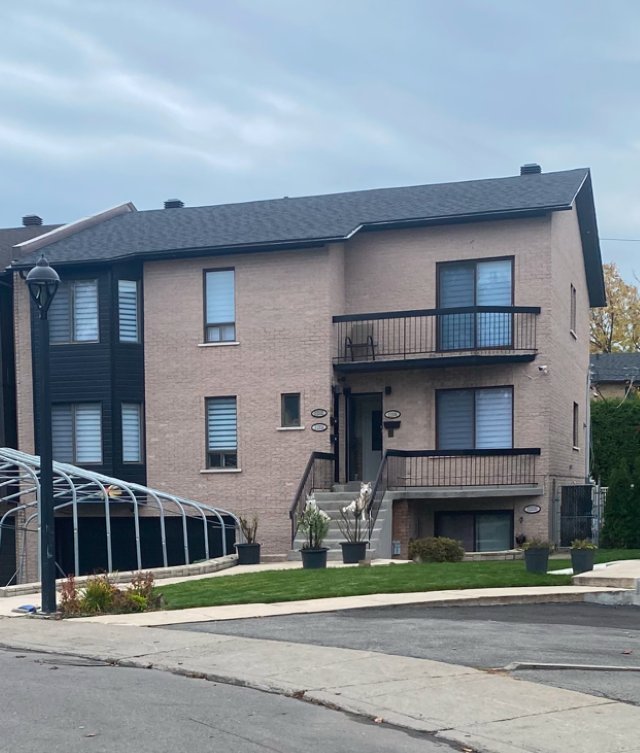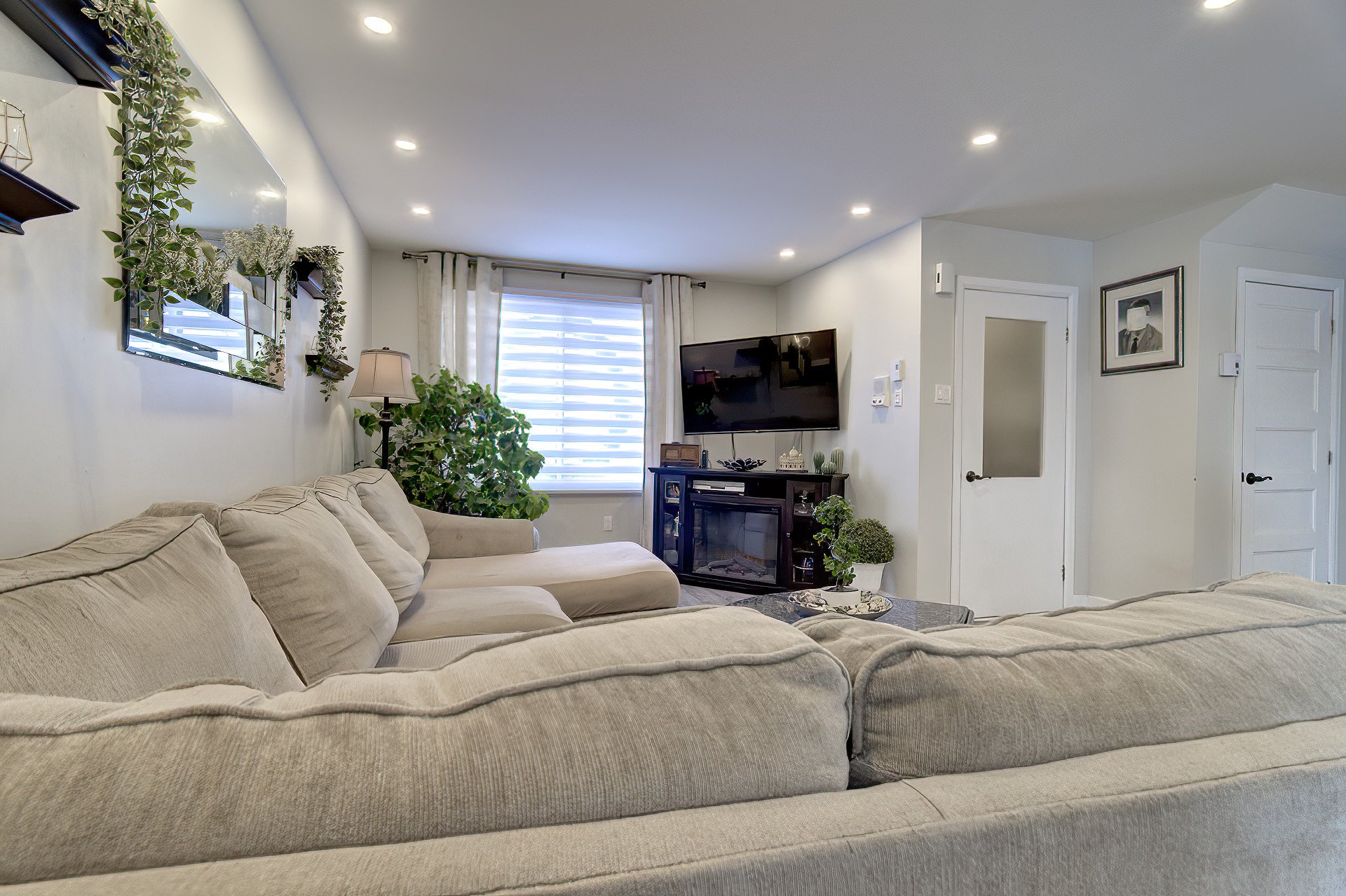12330 Av. Lorenzo Prince, Montréal (Rivière-des-Prairies, QC H1E4J7 $1,399,000

Frontage

Exterior

Pool

Hallway

Living room

Living room

Living room

Overall View

Dining room
|
|
Description
Inclusions:
Exclusions : N/A
| BUILDING | |
|---|---|
| Type | Quadruplex |
| Style | Semi-detached |
| Dimensions | 45x41 P |
| Lot Size | 8268 PC |
| EXPENSES | |
|---|---|
| Municipal Taxes (2025) | $ 6565 / year |
| School taxes (2025) | $ 766 / year |
|
ROOM DETAILS |
|||
|---|---|---|---|
| Room | Dimensions | Level | Flooring |
| Kitchen | 10.5 x 19.9 P | Ground Floor | Floating floor |
| Living room | 27.0 x 12.7 P | Ground Floor | Floating floor |
| Primary bedroom | 16.5 x 10.8 P | Ground Floor | Floating floor |
| Bedroom | 13.0 x 8.5 P | Ground Floor | Floating floor |
| Bedroom | 10.7 x 8.3 P | Ground Floor | Floating floor |
| Bedroom | 14.0 x 10.7 P | Ground Floor | Floating floor |
| Family room | 19.4 x 19.0 P | Basement | Parquetry |
| Cellar / Cold room | 9.10 x 7 P | Basement | Concrete |
|
CHARACTERISTICS |
|
|---|---|
| Carport | Double width or more |
| Driveway | Double width or more |
| Heating system | Electric baseboard units |
| Water supply | Municipality |
| Heating energy | Electricity |
| Foundation | Poured concrete |
| Hearth stove | Wood fireplace |
| Garage | Double width or more, Fitted |
| Rental appliances | Water heater |
| Siding | Brick |
| Pool | Heated, Inground |
| Basement | 6 feet and over, Finished basement |
| Parking | In carport, Outdoor, Garage |
| Sewage system | Municipal sewer |
| Roofing | Asphalt shingles |
| Zoning | Residential |