1245 Rue De Bleury, Montréal (Ville-Marie), QC H3B0C2 $659,000
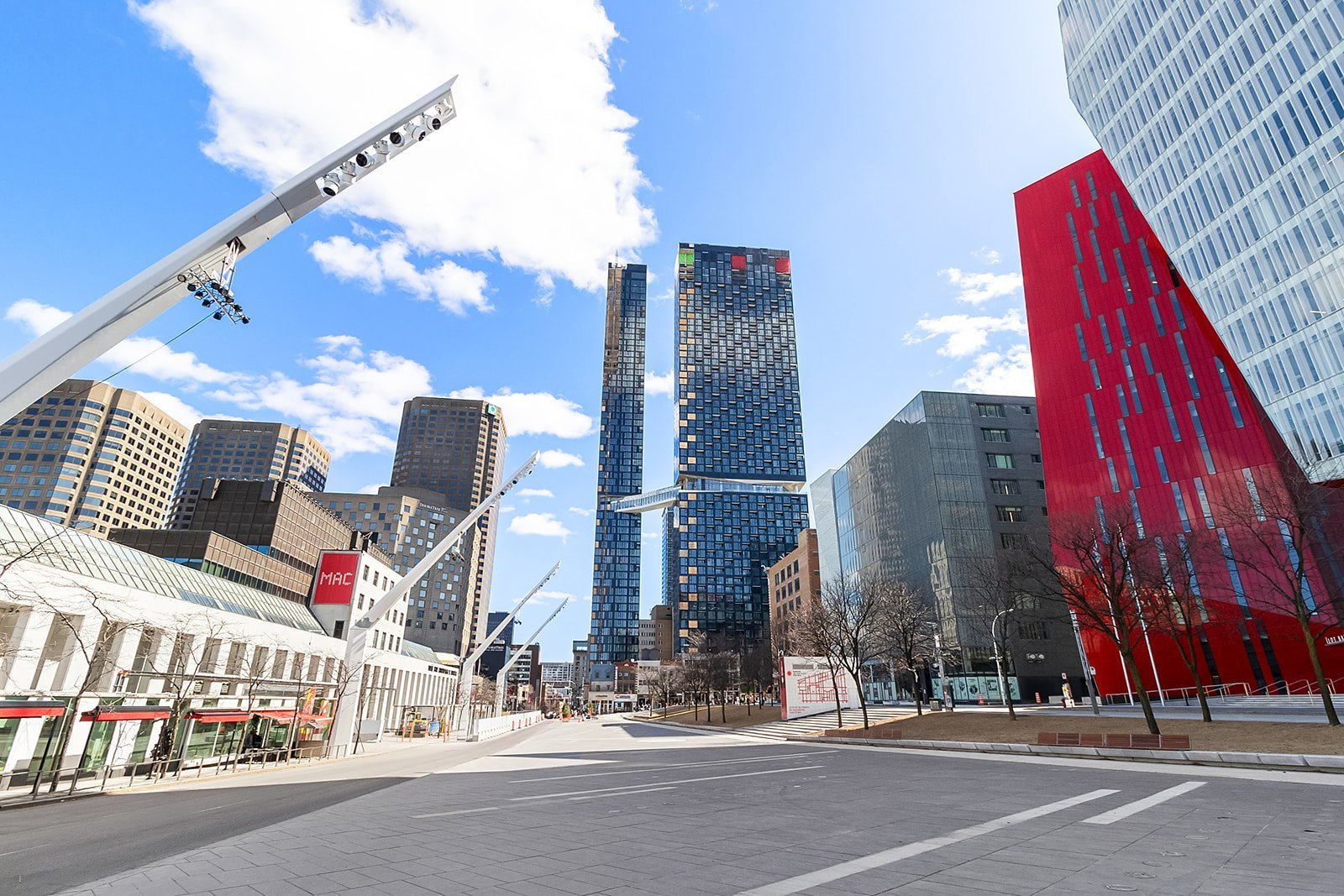
Frontage
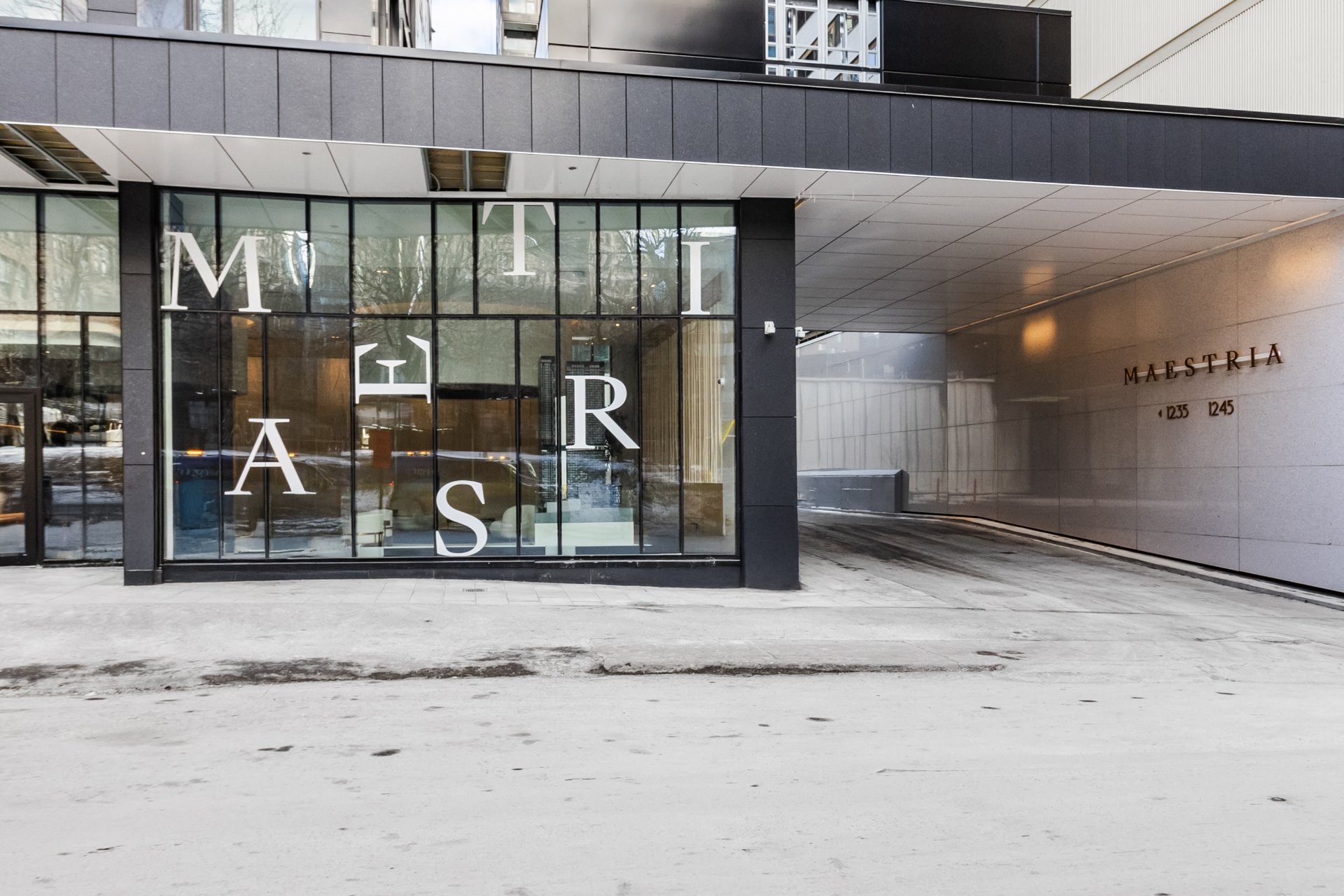
Frontage
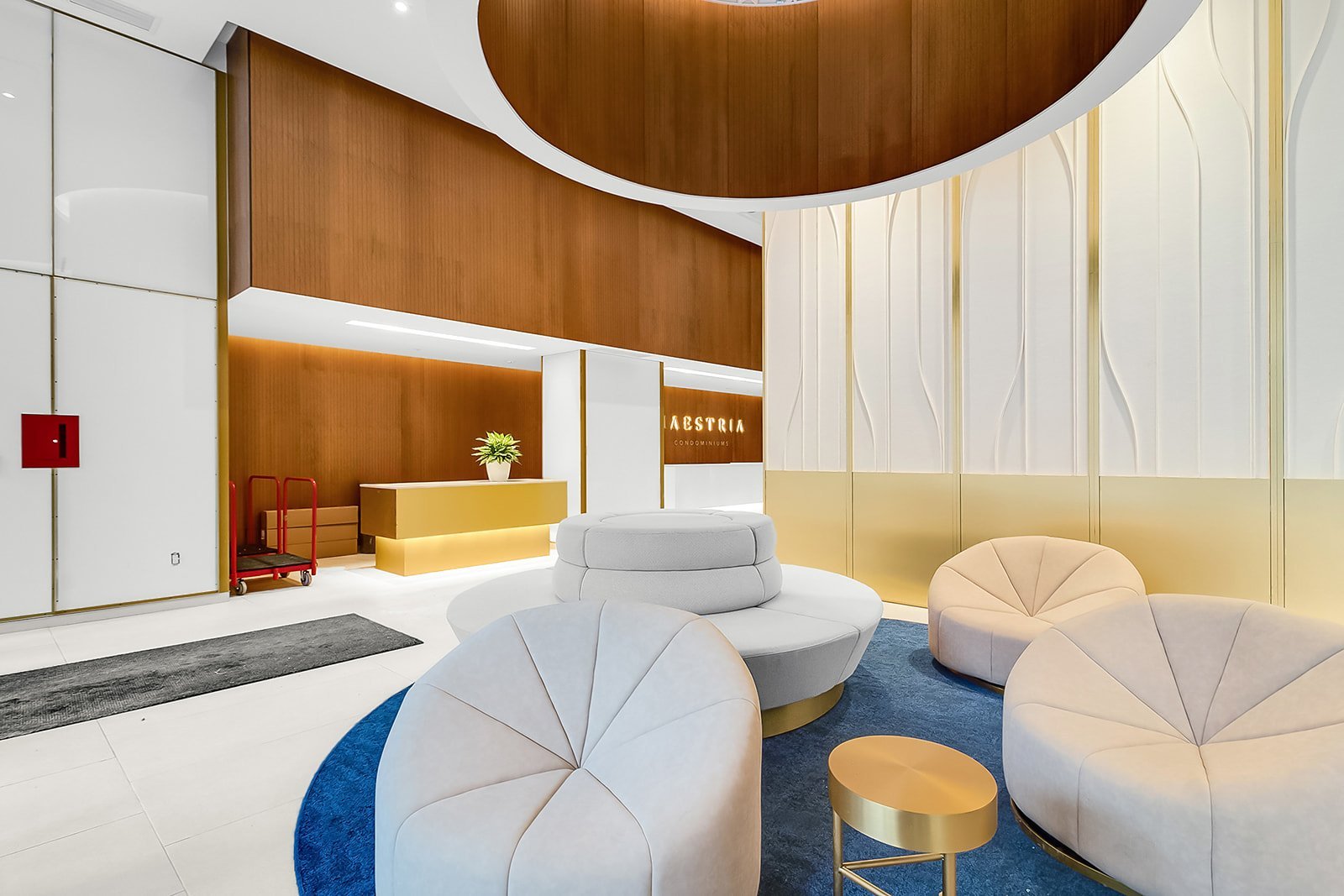
Reception Area
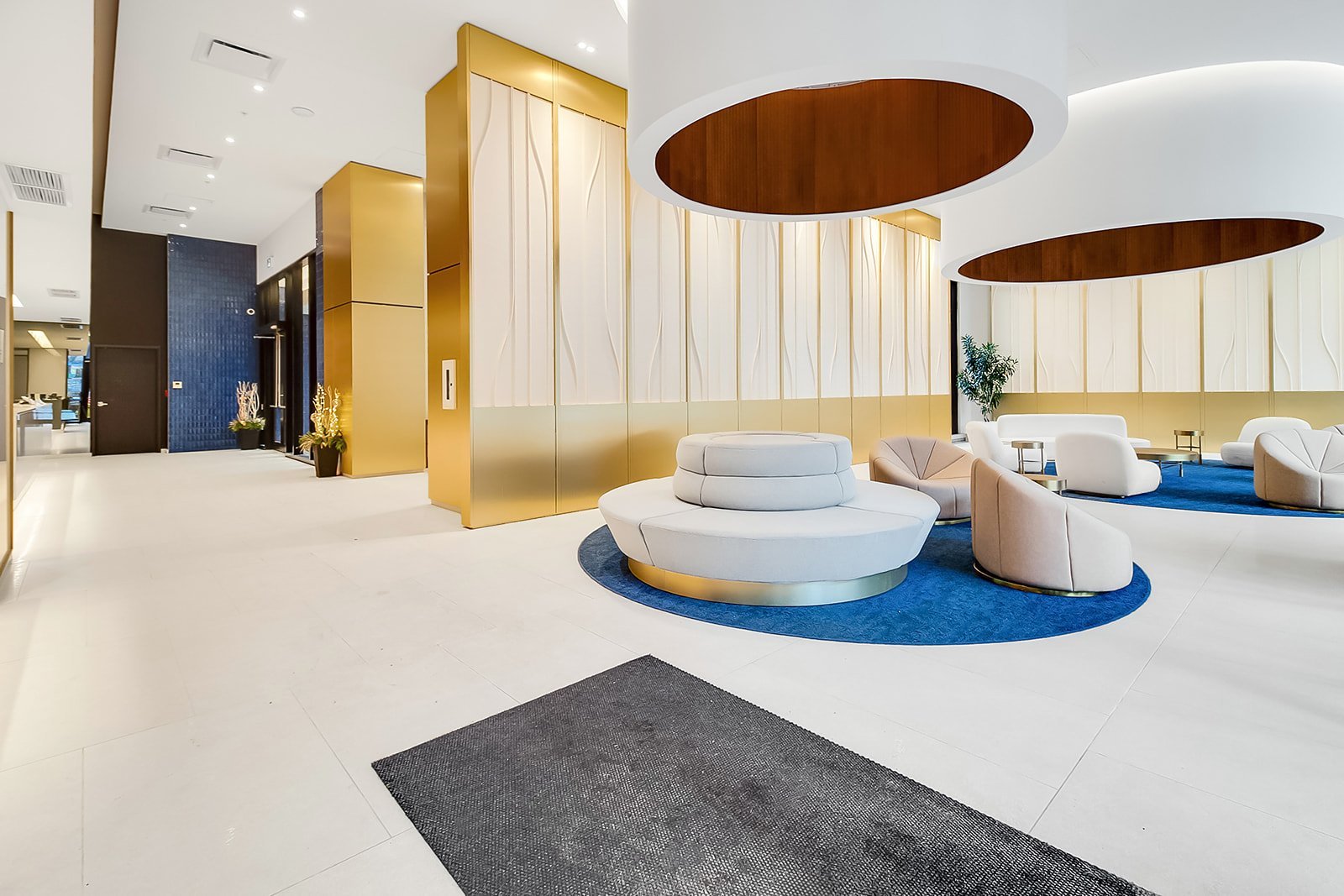
Reception Area
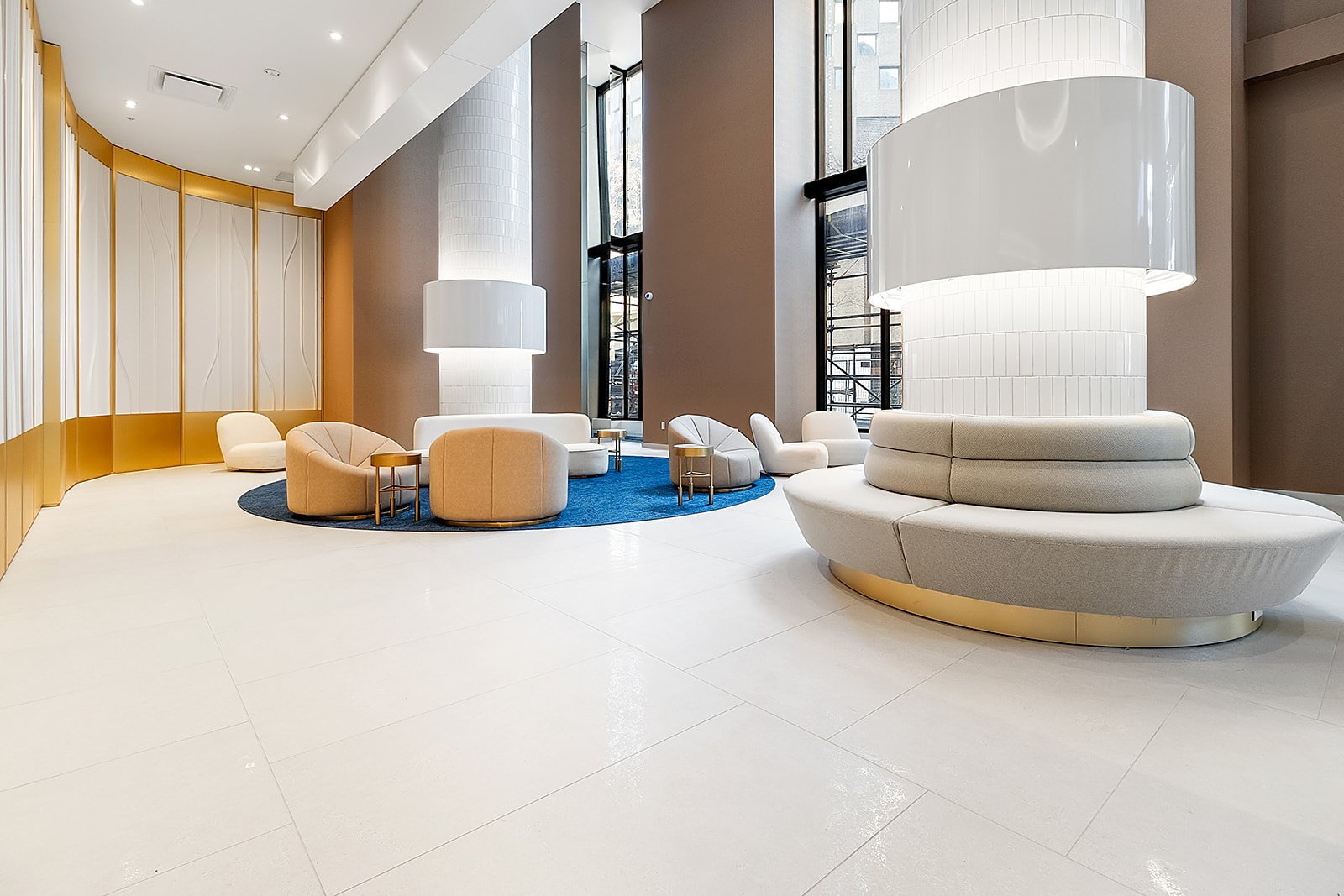
Reception Area
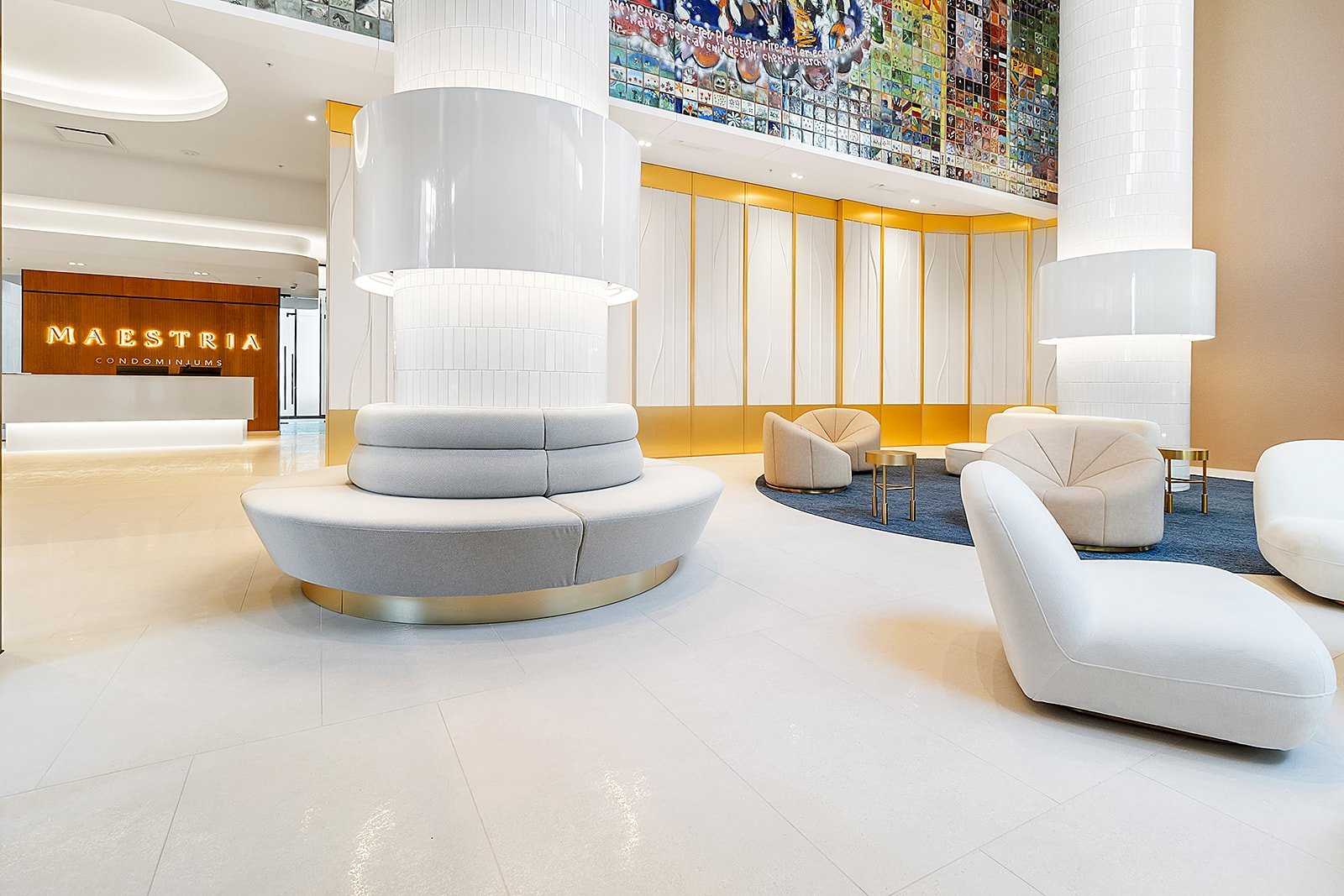
Reception Area
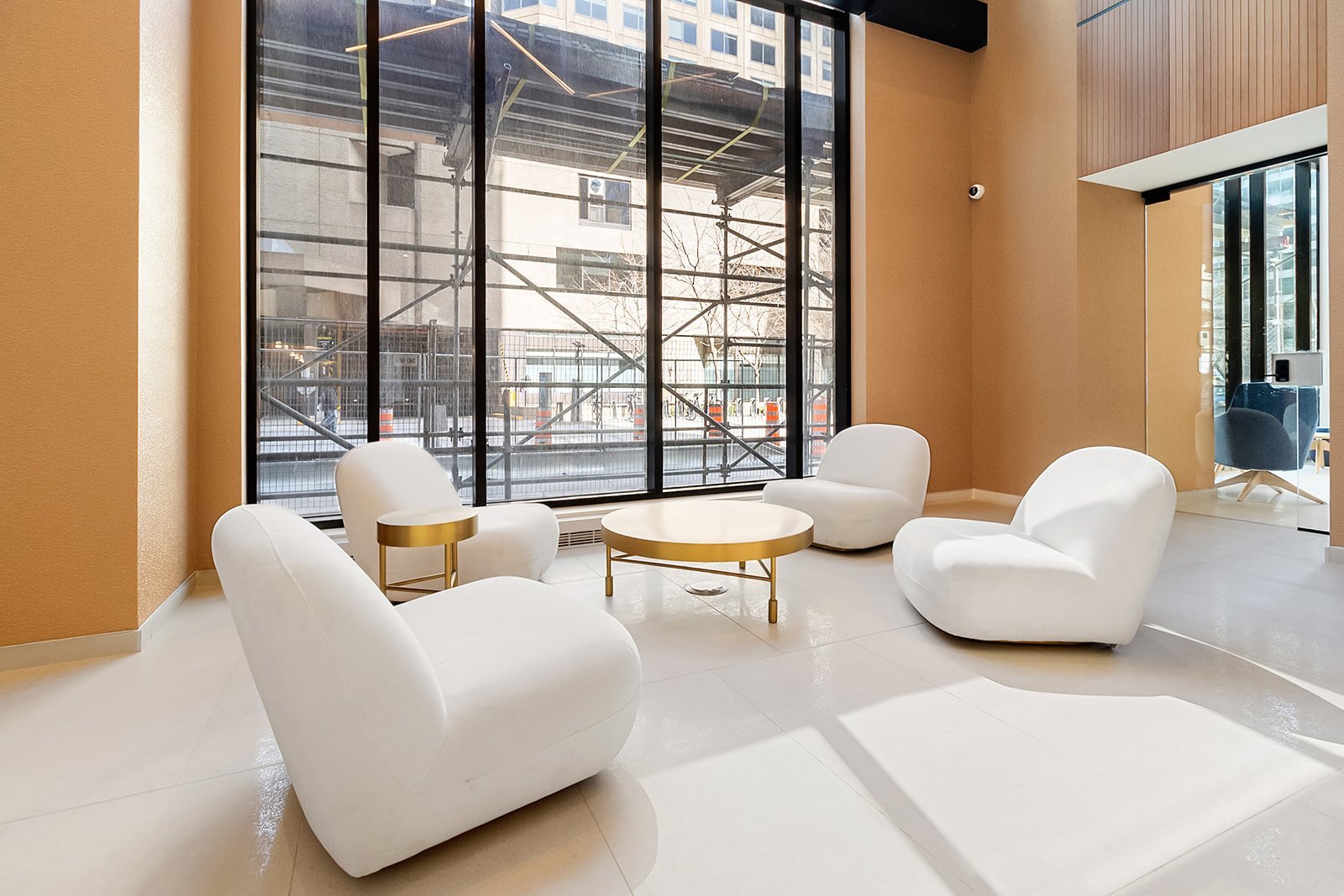
Reception Area
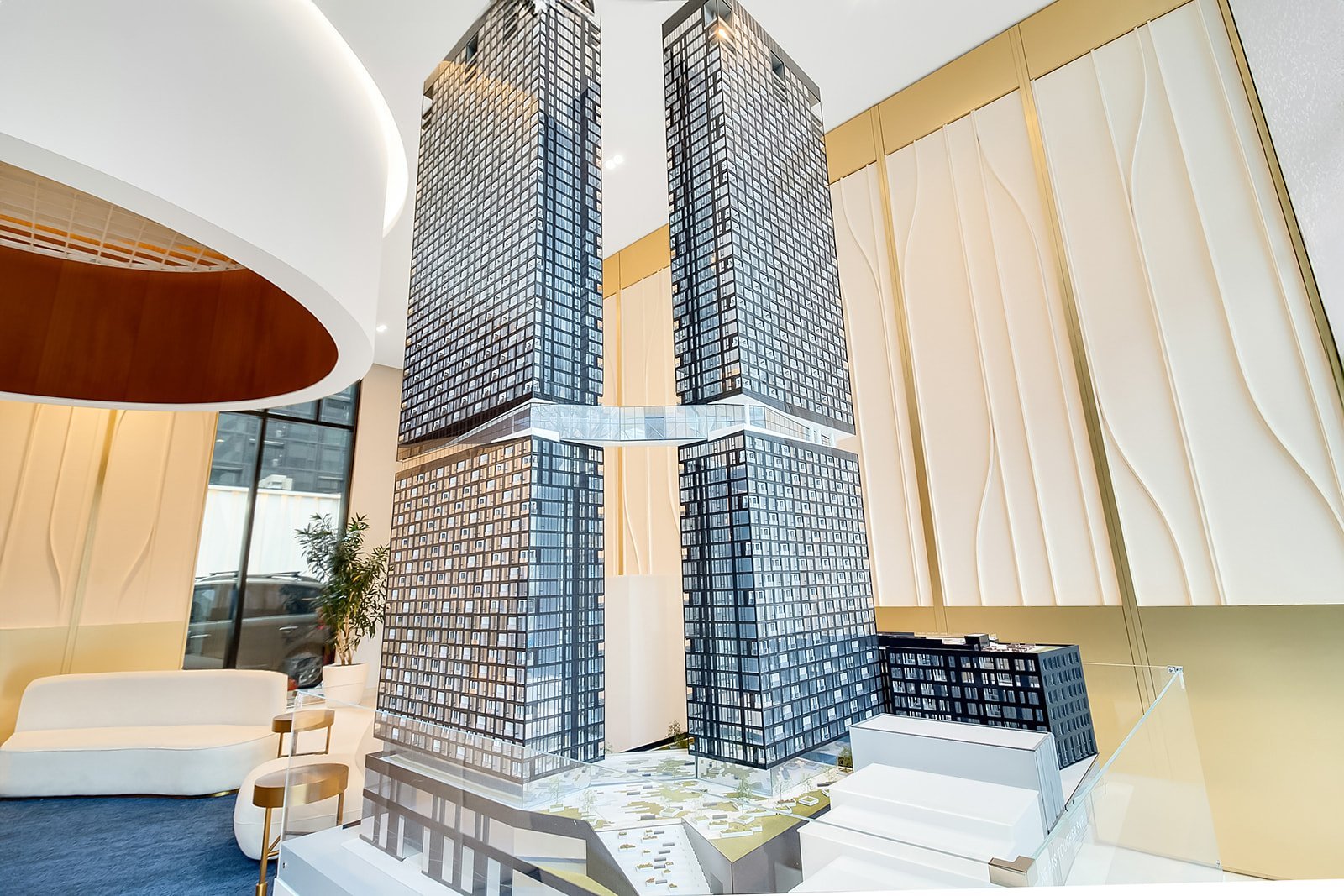
Reception Area
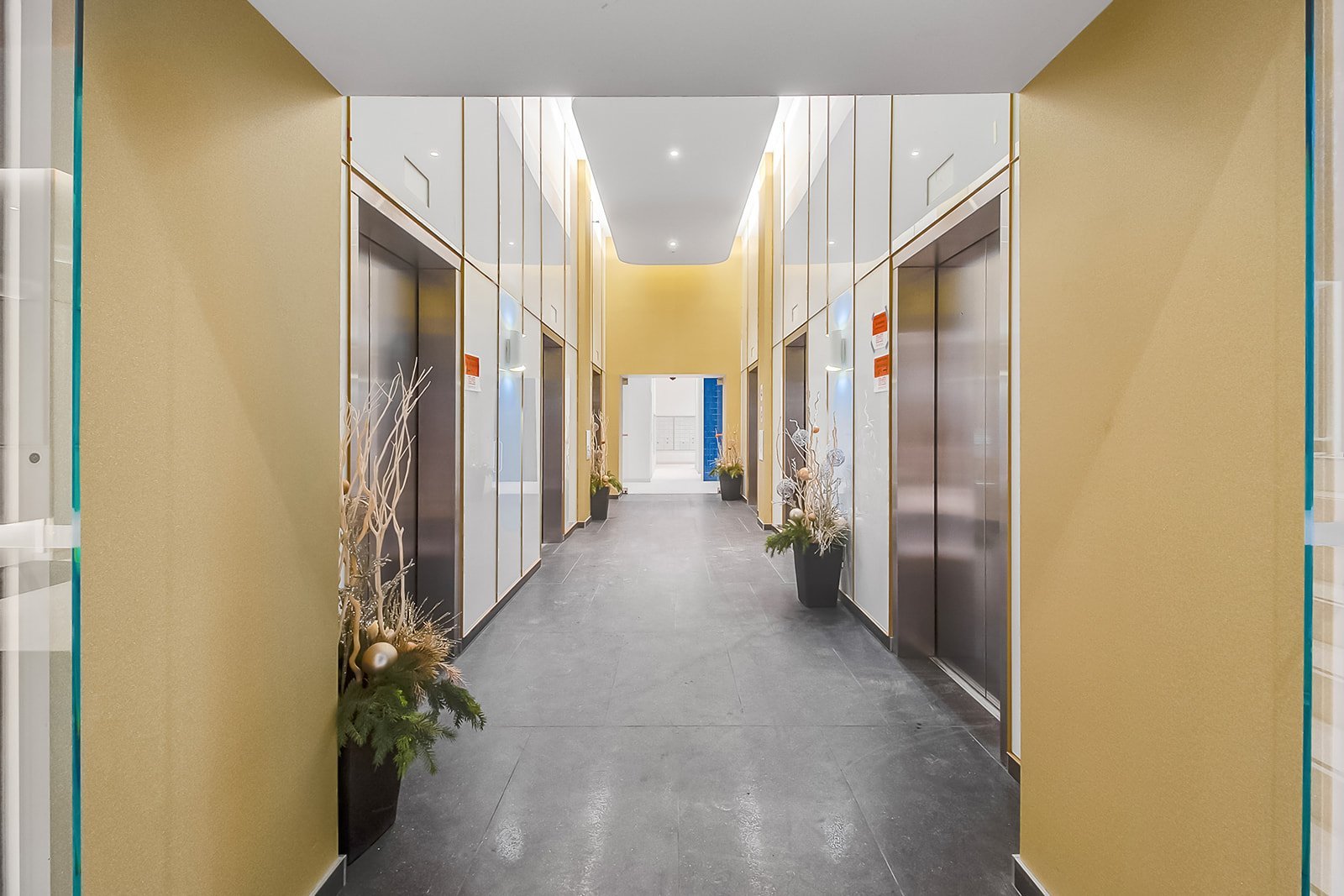
Corridor
|
|
Description
In a prestigious Montreal neighborhood, atop a brand-new building, sits a luxurious 3 1/2 condo, perched majestically on the 54th floor. This elegant space offers much more than just a panoramic view of the metropolis; it's a sophisticated refuge where comfort and refinement meet. From the moment you step through the front door, you're greeted by a sleek, modern design, bathed in natural light filtering through large windows that frame each room. The living room, spacious and chic, is tastefully appointed, providing the ideal setting for relaxing or entertaining guests.
OUR 3 FAVORITES:
* Paranomic view
* Terrace and living area imprinted with beauty (gym, games
room, spa, sauna)
* A wide range of activities to suit all tastes
KINDERGARTENS:
* Le Petit Reseau daycare
* Complexe Desjardins daycare
* L'Île de Magie daycare
* Cpe de l'Uqam
ELEMENTARY SCHOOLS:
* École Face
* École au Pied-de-la-Montagne, Pavillon Jean-Jacques-Olier
* Michèle-Provost Academy
SECONDARY SCHOOLS:
* Centre Dollard-Cormier
* Espace-Jeunesse School
* Collège Trafalgar Pour Filles
TRANSPORTATION:
* Central train station
* Lucien-Lallier train station
* Buses: 80,129,150,350, 355, 358, 364, 410, 427,430, 445
etc
LEISURE:
* L'Astral
* Centre Bell
* Circa Exhibition Centre
* Galeria Luz
* Galerie Hugues Charbonneau
* Galerie Roger Bellemare
PARKS:
* Place du Frere Andre
* Square Phillips
* Parc Hydro-Québec
* Parterre du Quartier des Spectacles
* Place de la Paix
*** PLEASE NOTE: 12 months FREE condo fees, until May 2025
* Paranomic view
* Terrace and living area imprinted with beauty (gym, games
room, spa, sauna)
* A wide range of activities to suit all tastes
KINDERGARTENS:
* Le Petit Reseau daycare
* Complexe Desjardins daycare
* L'Île de Magie daycare
* Cpe de l'Uqam
ELEMENTARY SCHOOLS:
* École Face
* École au Pied-de-la-Montagne, Pavillon Jean-Jacques-Olier
* Michèle-Provost Academy
SECONDARY SCHOOLS:
* Centre Dollard-Cormier
* Espace-Jeunesse School
* Collège Trafalgar Pour Filles
TRANSPORTATION:
* Central train station
* Lucien-Lallier train station
* Buses: 80,129,150,350, 355, 358, 364, 410, 427,430, 445
etc
LEISURE:
* L'Astral
* Centre Bell
* Circa Exhibition Centre
* Galeria Luz
* Galerie Hugues Charbonneau
* Galerie Roger Bellemare
PARKS:
* Place du Frere Andre
* Square Phillips
* Parc Hydro-Québec
* Parterre du Quartier des Spectacles
* Place de la Paix
*** PLEASE NOTE: 12 months FREE condo fees, until May 2025
Inclusions: All appliances
Exclusions : N/A
| BUILDING | |
|---|---|
| Type | Apartment |
| Style | Detached |
| Dimensions | 0x0 |
| Lot Size | 0 |
| EXPENSES | |
|---|---|
| Co-ownership fees | $ 3996 / year |
| Municipal Taxes | $ 0 / year |
| School taxes | $ 0 / year |
|
ROOM DETAILS |
|||
|---|---|---|---|
| Room | Dimensions | Level | Flooring |
| Kitchen | 7.0 x 9.4 P | Ground Floor | Wood |
| Living room | 10.10 x 16.3 P | Ground Floor | Wood |
| Bedroom | 8.1 x 11.4 P | Ground Floor | Wood |
| Bathroom | 5.1 x 8.4 P | Ground Floor | Ceramic tiles |
|
CHARACTERISTICS |
|
|---|---|
| Sewage system | Municipal sewer |
| Water supply | Municipality |
| Zoning | Residential |