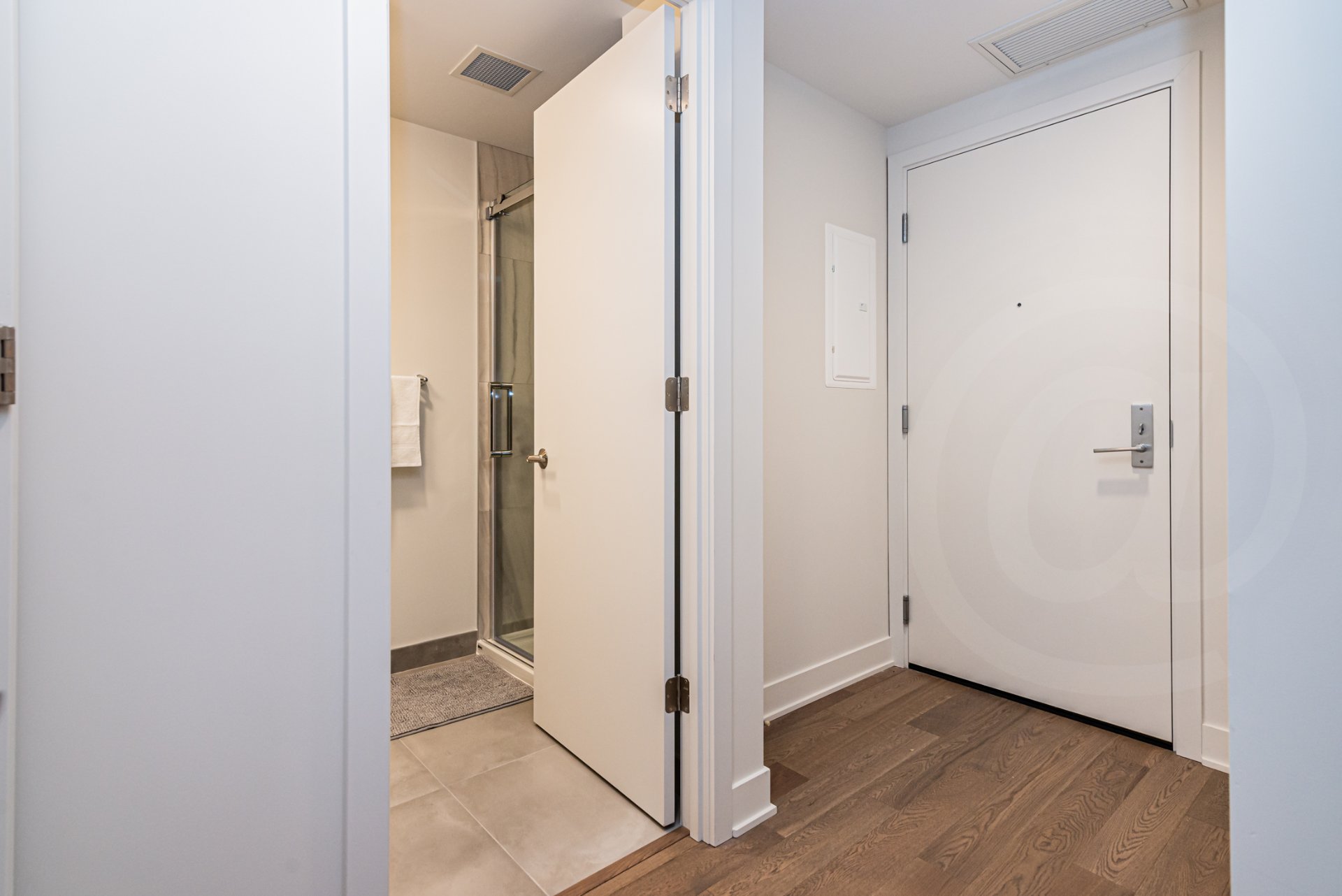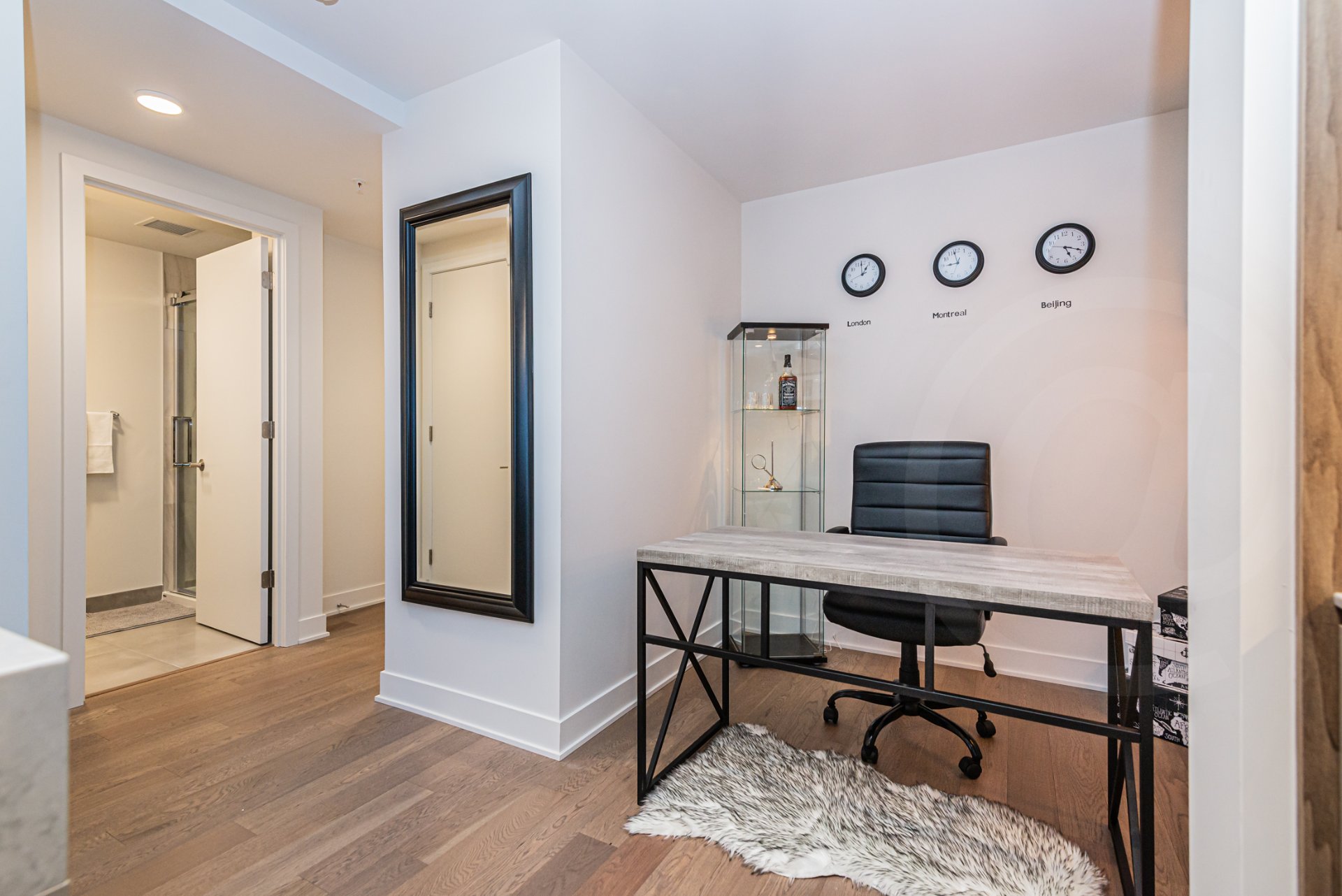1288 Rue St Antoine O., Montréal (Ville-Marie), QC H3C0X6 $538,835

Frontage

Frontage

Hallway

Hallway

Office

Office

Kitchen

Kitchen

Kitchen
|
|
Description
Luxurious FURNISHED Condo on the 20th floor, located in the heart of downtown. Enjoy the beautiful city views in this open concept living space. This bright and sunny condo is very well situated with convenient access to the metro & highway 720 *Mesures a venir*
The third phase of Montreal's most successful condominium
development at the corner of Rue de la Montagne and Saint
Antoine is here. Tour des Canadiens 3 is the newest and
most anticipated part of downtown Montreal's $2 Billion
Quad Windsor community. With an above-ground connection to
the subway and RESO network, TDC3 is just minutes from
shopping, dining, and the cultural heart of Montreal.
Featuring inspired, upscale amenities, and charged with the
energy of the Montreal Canadiens at the Bell Centre, this
is your chance to own in this Tour des Canadiens trilogy!
Building Amenities:
- 24/7 Doorman/Security
- Well Equipped Gym
- Entertainment Room
- Conference/Event Room
- SkyLounge with Panoramic Views of Downtown
- Indoor Pool and Sauna
Proximity:
- Direct access to Lucien-L'Allier Metro Station, AMT train
to the West Island and South Shore, Via Rail station(s),
and Gare Windsor Station
- Directly connected to the inside of The Bell Centre and
the Montreal Canadiens Official team store
- Close to highway 720 and highway 10
- Within walking distance: Top quality stores, restaurants,
and bars
- Primely located near the financial district, Crescent
Street, Concordia University, McGill University, and Major
Montreal Hospitals
development at the corner of Rue de la Montagne and Saint
Antoine is here. Tour des Canadiens 3 is the newest and
most anticipated part of downtown Montreal's $2 Billion
Quad Windsor community. With an above-ground connection to
the subway and RESO network, TDC3 is just minutes from
shopping, dining, and the cultural heart of Montreal.
Featuring inspired, upscale amenities, and charged with the
energy of the Montreal Canadiens at the Bell Centre, this
is your chance to own in this Tour des Canadiens trilogy!
Building Amenities:
- 24/7 Doorman/Security
- Well Equipped Gym
- Entertainment Room
- Conference/Event Room
- SkyLounge with Panoramic Views of Downtown
- Indoor Pool and Sauna
Proximity:
- Direct access to Lucien-L'Allier Metro Station, AMT train
to the West Island and South Shore, Via Rail station(s),
and Gare Windsor Station
- Directly connected to the inside of The Bell Centre and
the Montreal Canadiens Official team store
- Close to highway 720 and highway 10
- Within walking distance: Top quality stores, restaurants,
and bars
- Primely located near the financial district, Crescent
Street, Concordia University, McGill University, and Major
Montreal Hospitals
Inclusions: Fridge, Stove, Washer, Dryer, Dishwasher, Microwave, Furnished
Exclusions : N/A
| BUILDING | |
|---|---|
| Type | Apartment |
| Style | Detached |
| Dimensions | 0x0 |
| Lot Size | 0 |
| EXPENSES | |
|---|---|
| Co-ownership fees | $ 4068 / year |
| Municipal Taxes (2024) | $ 3387 / year |
| School taxes (2023) | $ 460 / year |
|
ROOM DETAILS |
|||
|---|---|---|---|
| Room | Dimensions | Level | Flooring |
| Kitchen | 11.0 x 9.8 P | AU | Wood |
| Living room | 9.9 x 9.9 P | AU | Wood |
| Primary bedroom | 9.9 x 8.9 P | AU | Wood |
| Bathroom | 7.6 x 5.1 P | AU | Ceramic tiles |
| Home office | 7.3 x 7.0 P | AU | Wood |
|
CHARACTERISTICS |
|
|---|---|
| Heating system | Electric baseboard units |
| Water supply | Municipality |
| Heating energy | Electricity |
| Equipment available | Entry phone, Electric garage door, Central air conditioning, Furnished, Private balcony |
| Easy access | Elevator |
| Garage | Heated, Fitted, Single width |
| Pool | Inground, Indoor |
| Proximity | Highway, Cegep, Hospital, Park - green area, Elementary school, High school, Public transport, University, Daycare centre, Réseau Express Métropolitain (REM) |
| Bathroom / Washroom | Seperate shower |
| Available services | Fire detector, Exercise room, Roof terrace, Balcony/terrace, Garbage chute, Common areas, Sauna, Indoor pool, Hot tub/Spa |
| Parking | Garage |
| Sewage system | Municipal sewer |
| View | Mountain, Panoramic, City |
| Zoning | Residential |
| Restrictions/Permissions | Short-term rentals allowed, Pets allowed with conditions |