1315 Rue Notre Dame O., Montréal (Ville-Marie), QC H3C6J4 $649,000
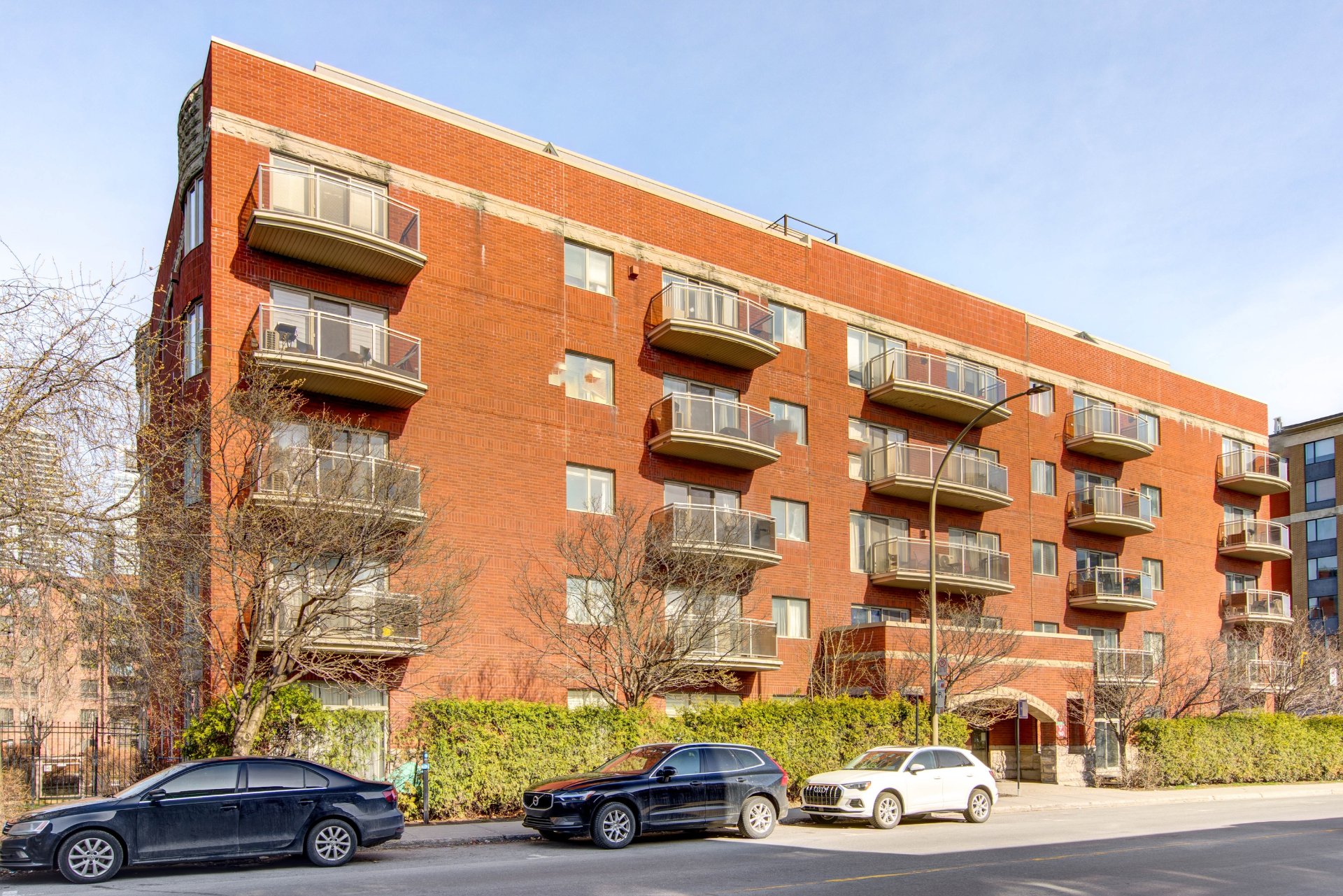
Frontage
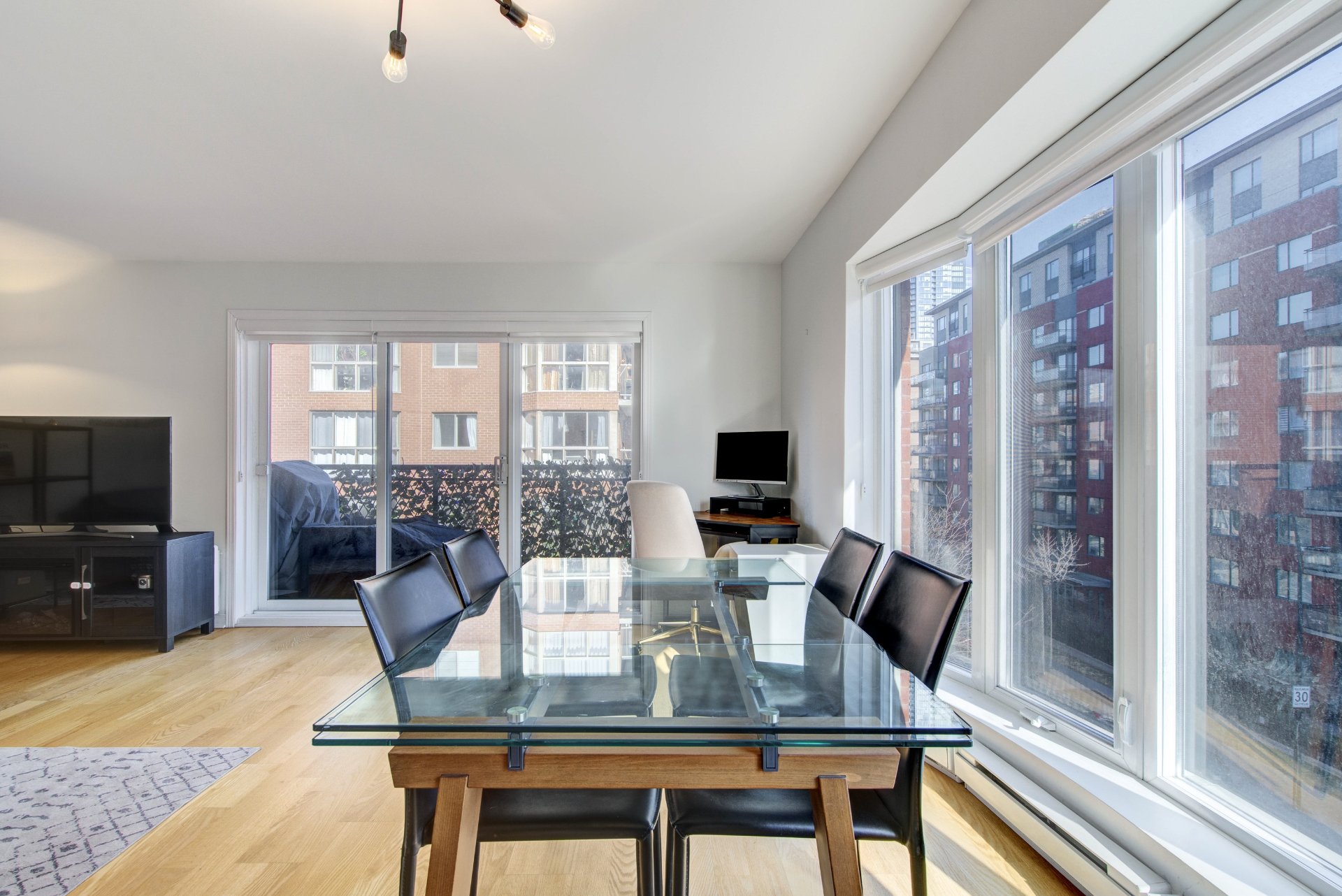
Dining room
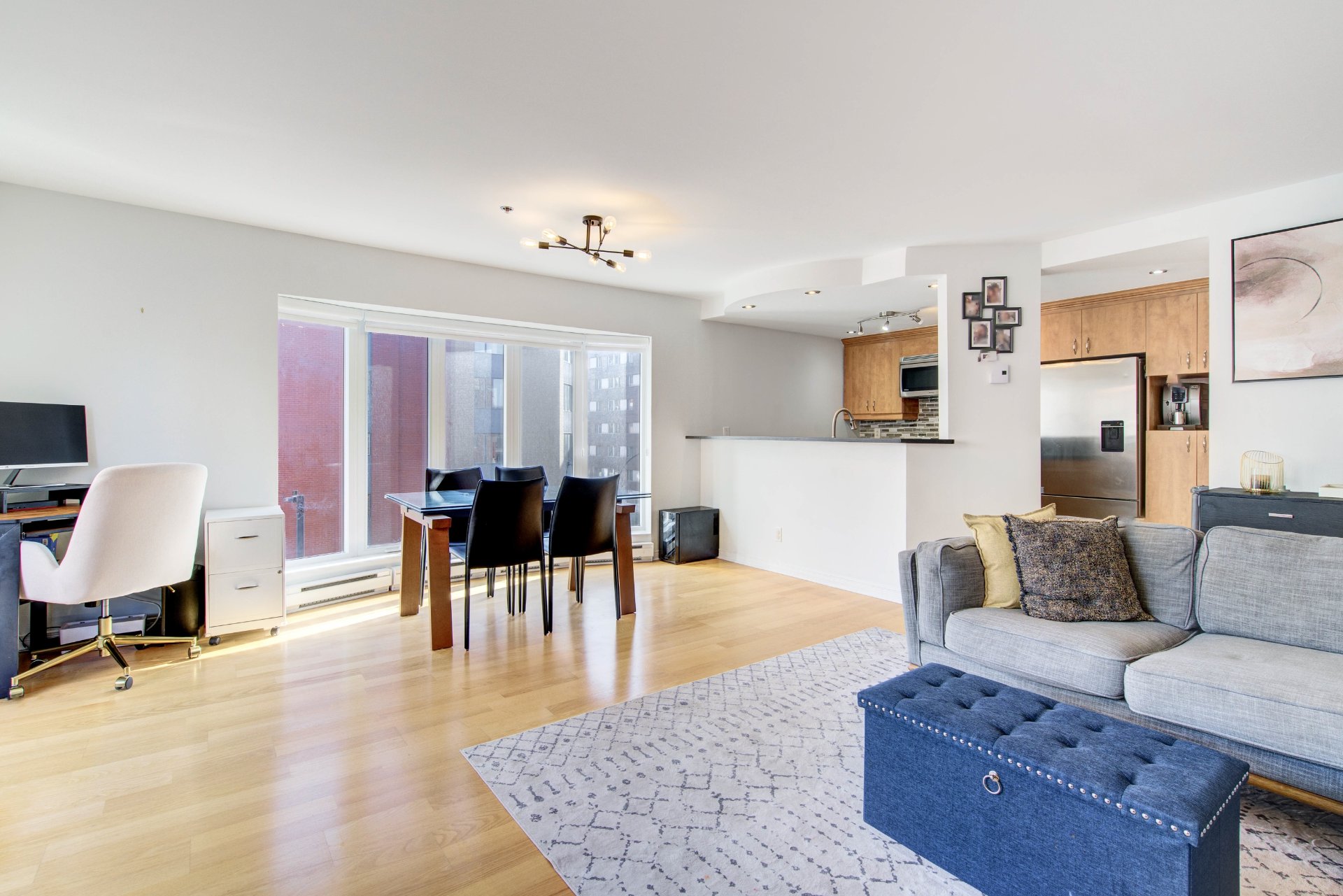
Living room
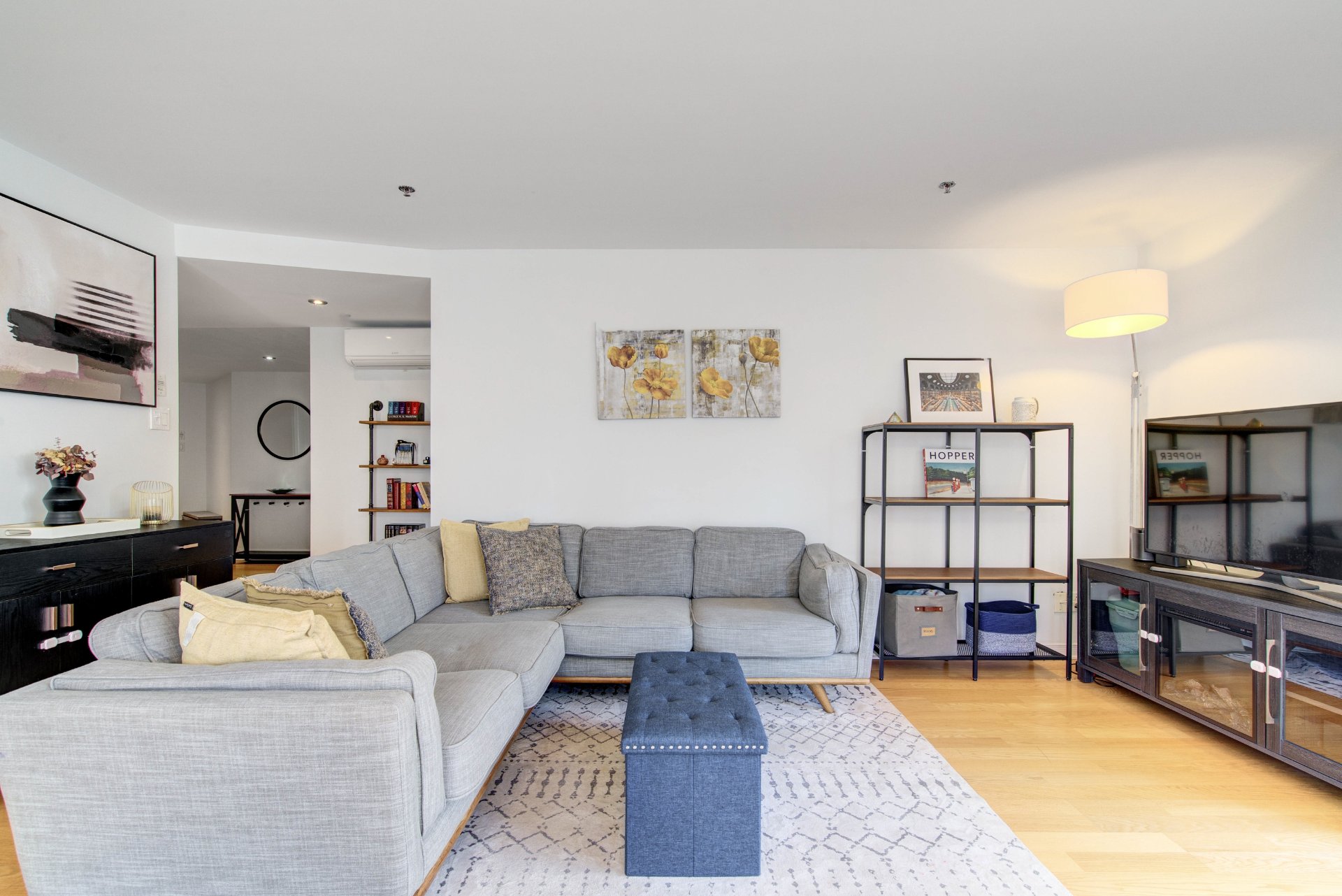
Living room
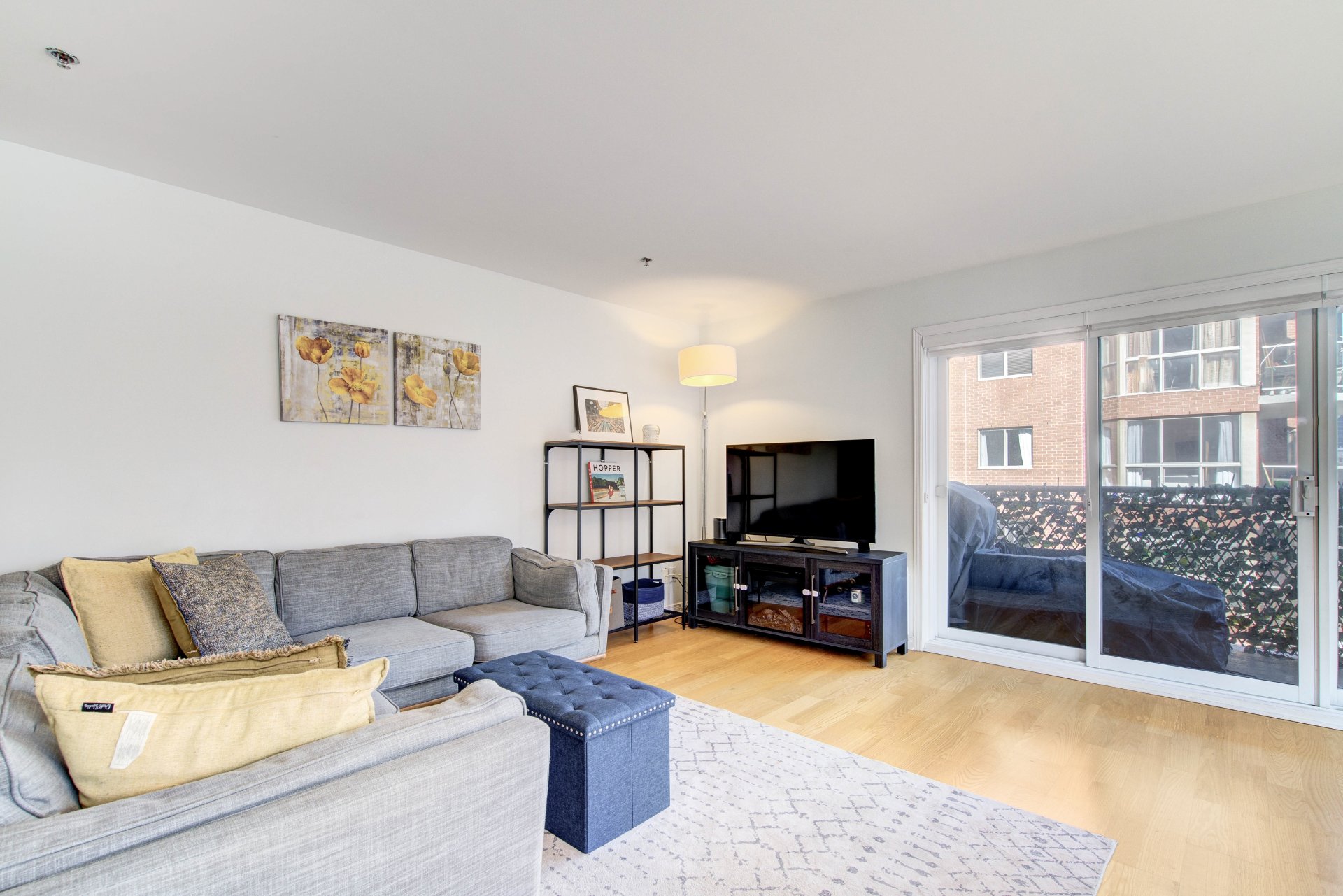
Living room
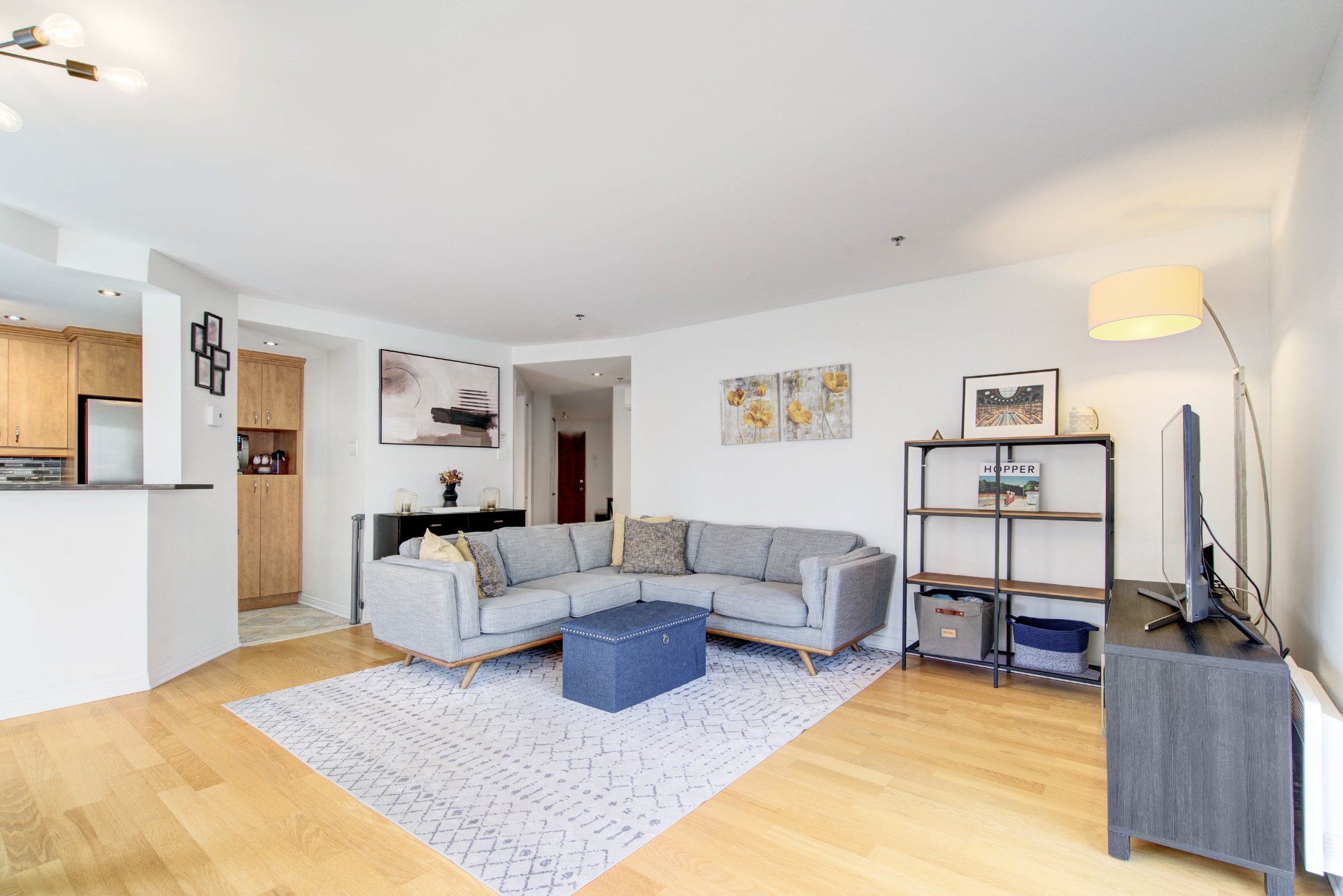
Living room
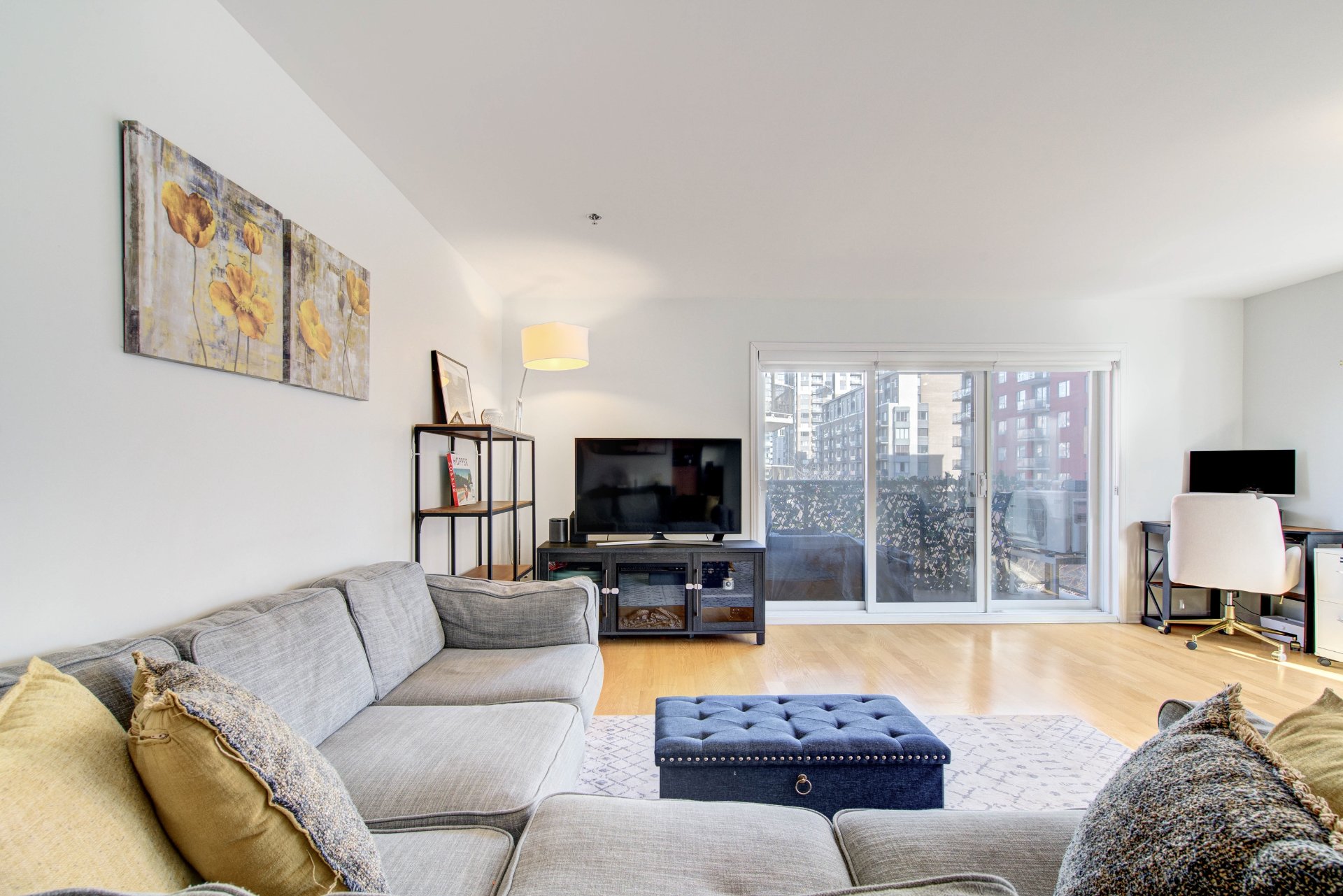
Living room
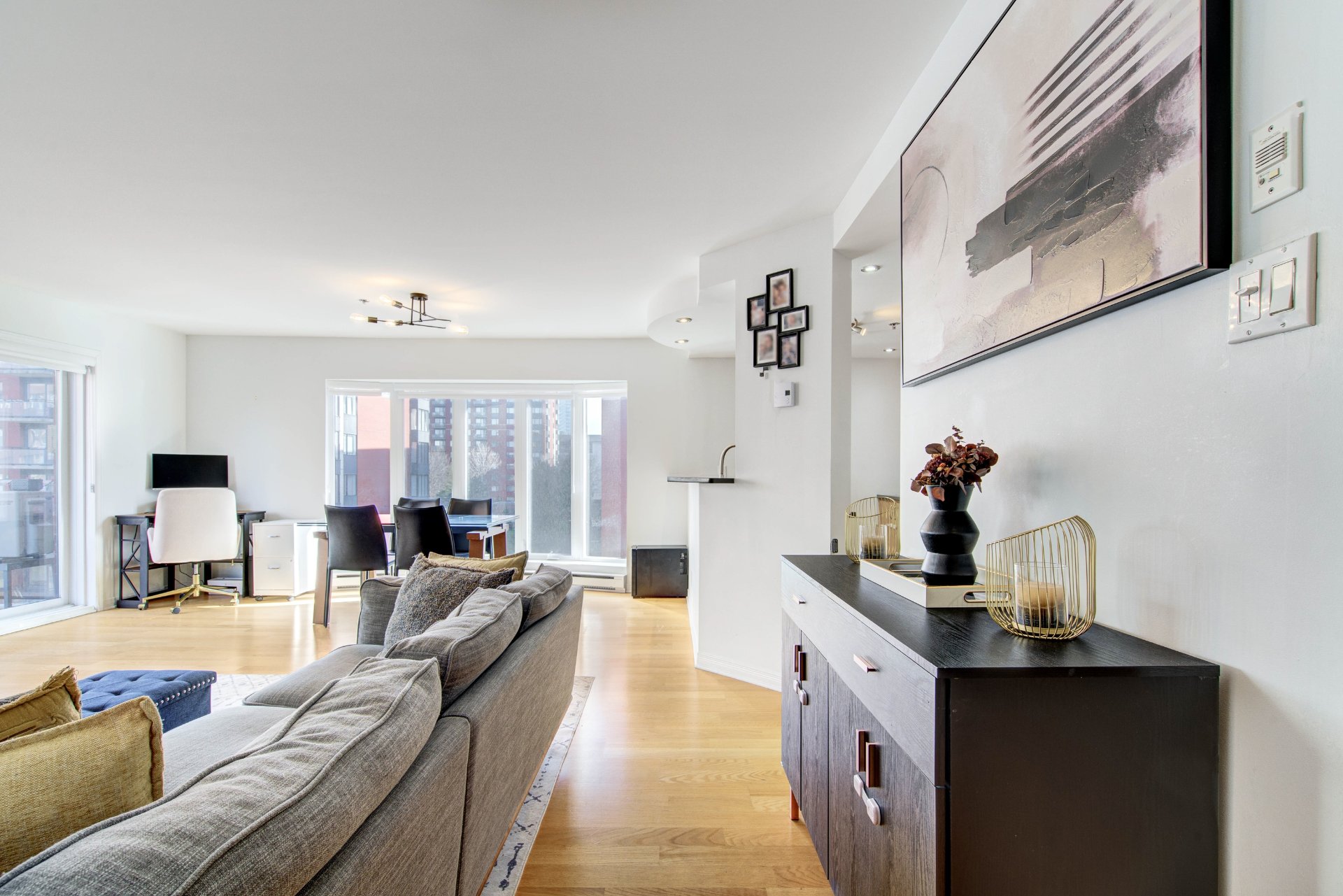
Living room
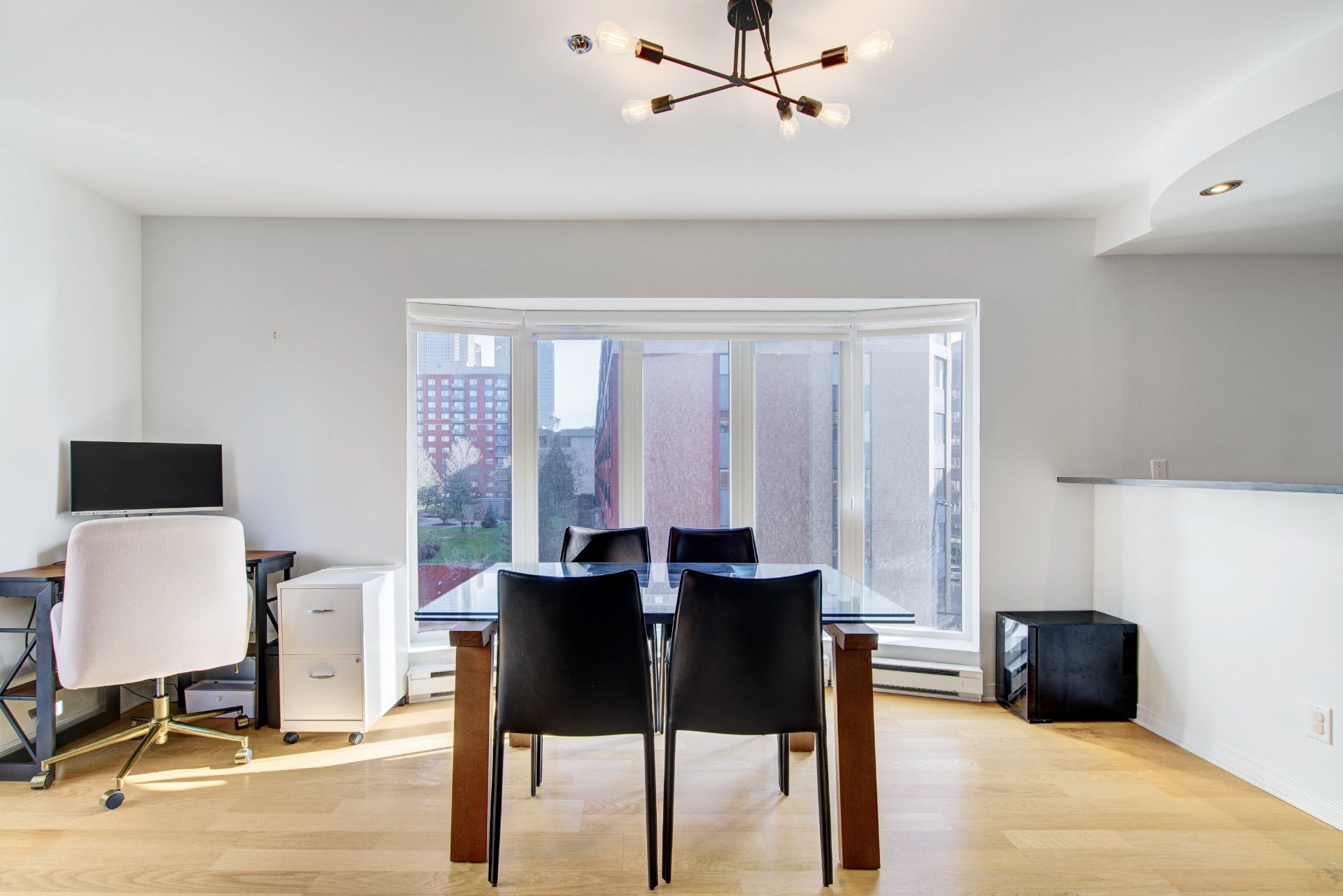
Dining room
|
|
Description
Corner unit on the 4th floor of a building located in Ville-Marie, adjacent to Griffintown and just steps from the Lachine Canal. Over 1,000 square feet with an open living area, large windows, a beautifully renovated bathroom with a separate shower and freestanding tub, plus a powder room. Two bedrooms. Private balcony, indoor parking space, and storage. Shared outdoor pool. Ideal location near the shops on Notre-Dame Street, the Bell Centre, and bike paths. A must-see!
Welcome to 1315 Notre-Dame W. #406
* The Unit *
Spacious and bright open-concept living area with a modern
style
Dining room with corner windows
Living room with access to the balcony
Kitchen with ample storage
Two bedrooms
Spacious primary bedroom with walk-in closet
Stunning renovated bathroom with glass shower and
freestanding tub
Powder room
* Additional Spaces *
Garage space #32
Storage locker #11
* Features *
Wall-mounted air conditioning
* The Building *
Outdoor pool
* The Neighborhood *
Located in Ville-Marie, right in the heart of Downtown,
bringing together all the services you could need! Adjacent
to Griffintown--a rapidly growing neighborhood ideal for
young professionals and families. Quick access to the
Bonaventure Highway and public transit. Close to downtown,
the future Griffintown--Bernard-Landry REM station, grocery
stores, restaurants, banks, shops, and more. Enjoy walking
or biking along the banks of the Lachine Canal to reach the
Atwater Market or the Old Port!
* The Unit *
Spacious and bright open-concept living area with a modern
style
Dining room with corner windows
Living room with access to the balcony
Kitchen with ample storage
Two bedrooms
Spacious primary bedroom with walk-in closet
Stunning renovated bathroom with glass shower and
freestanding tub
Powder room
* Additional Spaces *
Garage space #32
Storage locker #11
* Features *
Wall-mounted air conditioning
* The Building *
Outdoor pool
* The Neighborhood *
Located in Ville-Marie, right in the heart of Downtown,
bringing together all the services you could need! Adjacent
to Griffintown--a rapidly growing neighborhood ideal for
young professionals and families. Quick access to the
Bonaventure Highway and public transit. Close to downtown,
the future Griffintown--Bernard-Landry REM station, grocery
stores, restaurants, banks, shops, and more. Enjoy walking
or biking along the banks of the Lachine Canal to reach the
Atwater Market or the Old Port!
Inclusions: Refrigerator, stove, microwave, dishwasher, washer, dryer, all light fixtures, blinds.
Exclusions : Bookshelves, hallway mirror.
| BUILDING | |
|---|---|
| Type | Apartment |
| Style | Attached |
| Dimensions | 0x0 |
| Lot Size | 0 |
| EXPENSES | |
|---|---|
| Energy cost | $ 1068 / year |
| Co-ownership fees | $ 7152 / year |
| Municipal Taxes (2025) | $ 3834 / year |
| School taxes (2025) | $ 487 / year |
|
ROOM DETAILS |
|||
|---|---|---|---|
| Room | Dimensions | Level | Flooring |
| Hallway | 9.0 x 14.10 P | 4th Floor | Wood |
| Living room | 10.2 x 17.5 P | 4th Floor | Wood |
| Dining room | 8.8 x 14.10 P | 4th Floor | Wood |
| Kitchen | 12.0 x 8.6 P | 4th Floor | Ceramic tiles |
| Bedroom | 11.0 x 17.11 P | 4th Floor | Wood |
| Bedroom | 9.3 x 13.1 P | 4th Floor | Wood |
| Bathroom | 7.4 x 12.5 P | 4th Floor | Ceramic tiles |
| Washroom | 4.3 x 5.6 P | 4th Floor | Ceramic tiles |
| Walk-in closet | 7.4 x 3.9 P | 4th Floor | Wood |
| Laundry room | 5.0 x 2.10 P | 4th Floor | Ceramic tiles |
|
CHARACTERISTICS |
|
|---|---|
| Proximity | Bicycle path, Cegep, Daycare centre, Elementary school, High school, Highway, Hospital, Park - green area, University |
| Equipment available | Central vacuum cleaner system installation, Entry phone, Private balcony, Wall-mounted air conditioning |
| Available services | Common areas, Fire detector, Indoor storage space |
| Heating system | Electric baseboard units |
| Heating energy | Electricity |
| Easy access | Elevator |
| Garage | Fitted |
| Parking | Garage |
| Pool | Inground |
| Sewage system | Municipal sewer |
| Water supply | Municipality |
| Zoning | Residential |
| Bathroom / Washroom | Seperate shower |