1403 Boul. De Maisonneuve E., Montréal (Ville-Marie), QC H2L2A8 $359,000
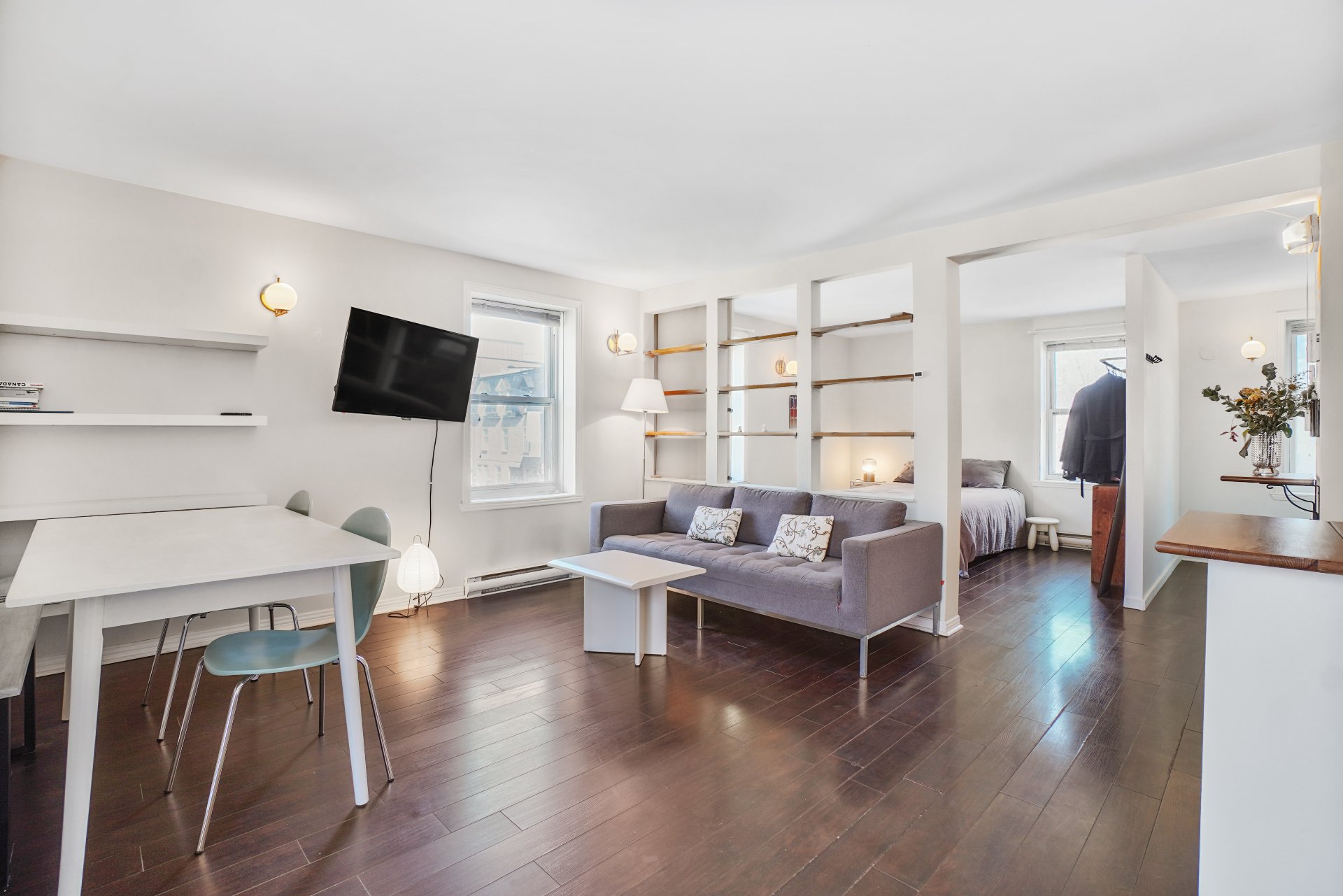
Living room
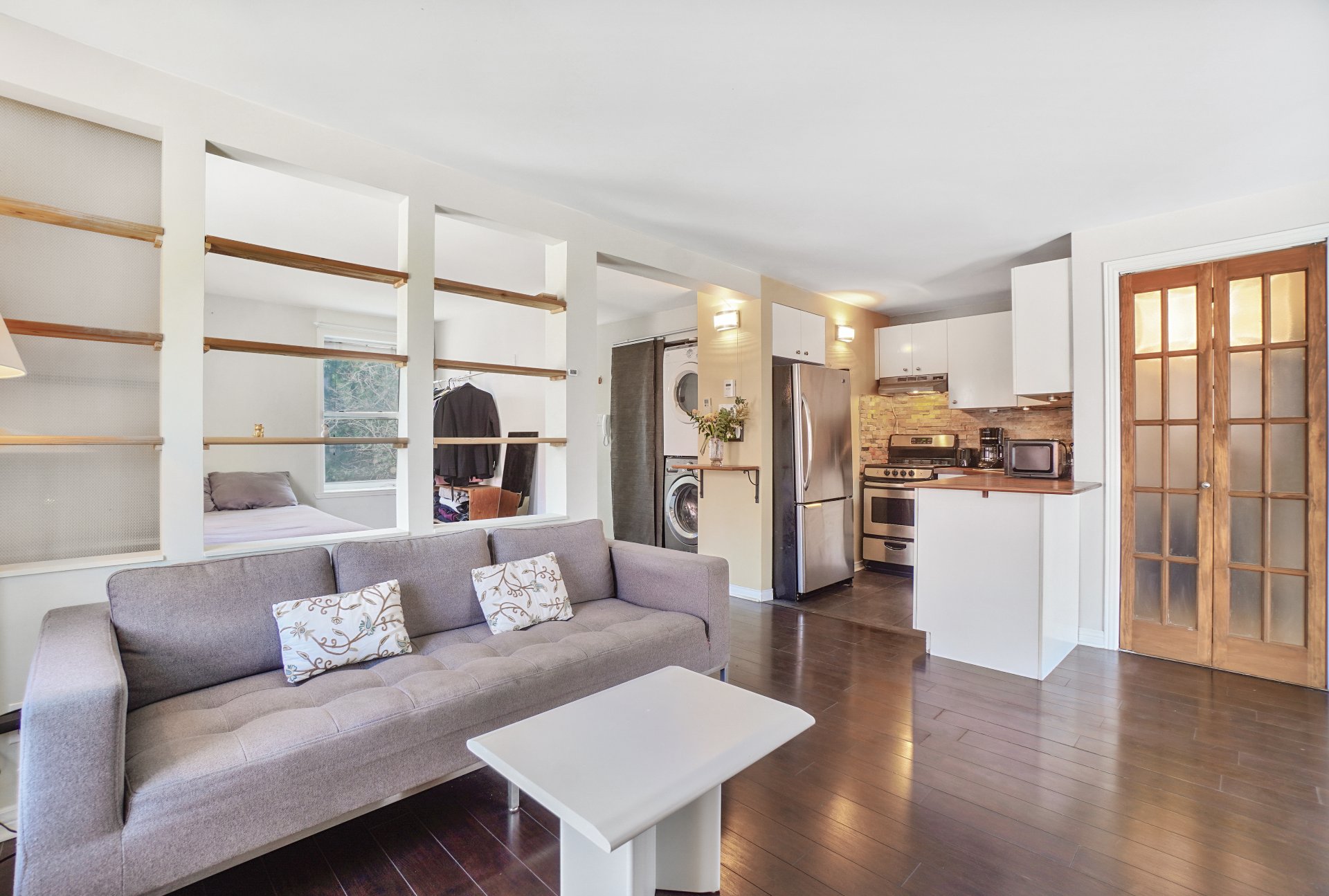
Living room
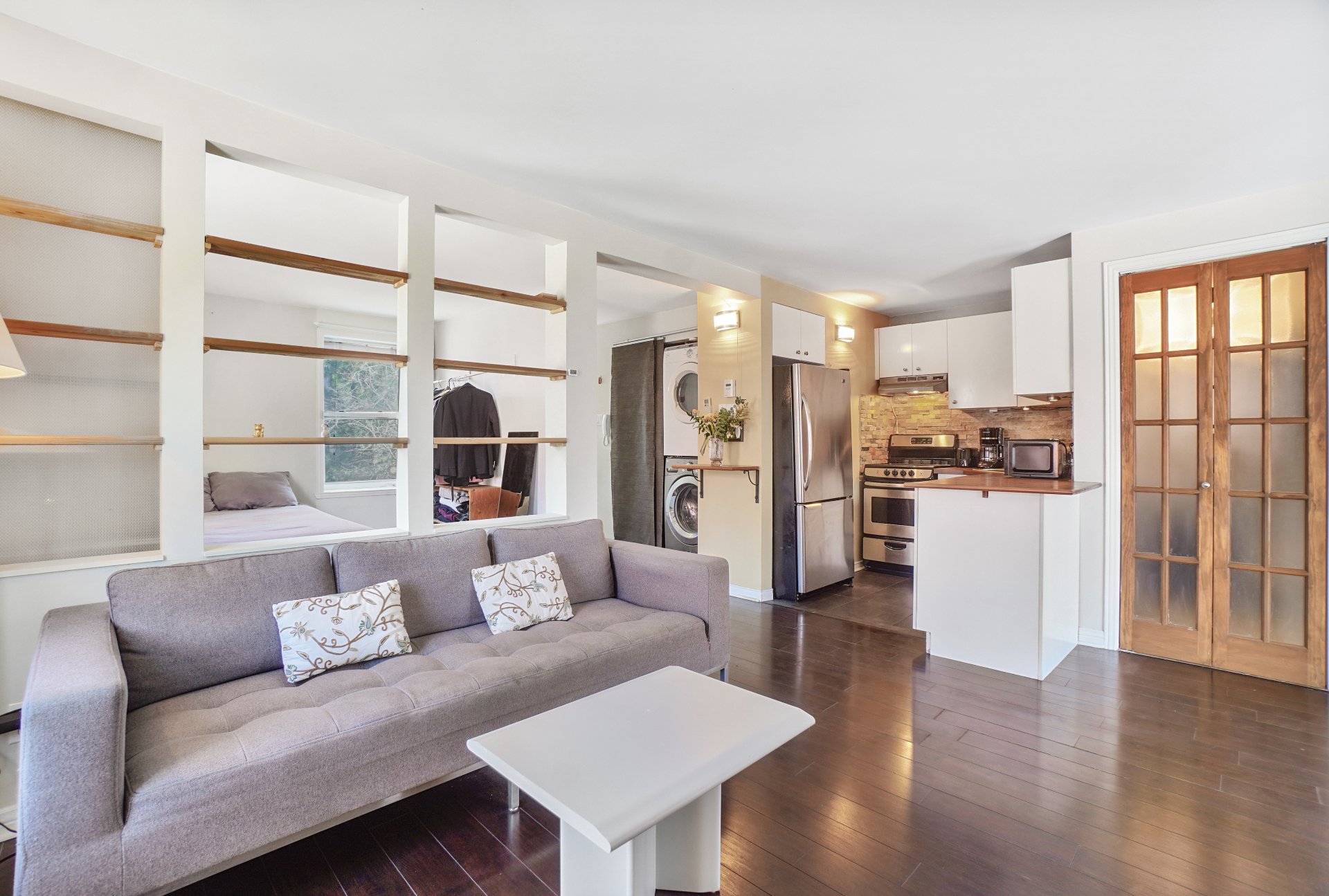
Living room
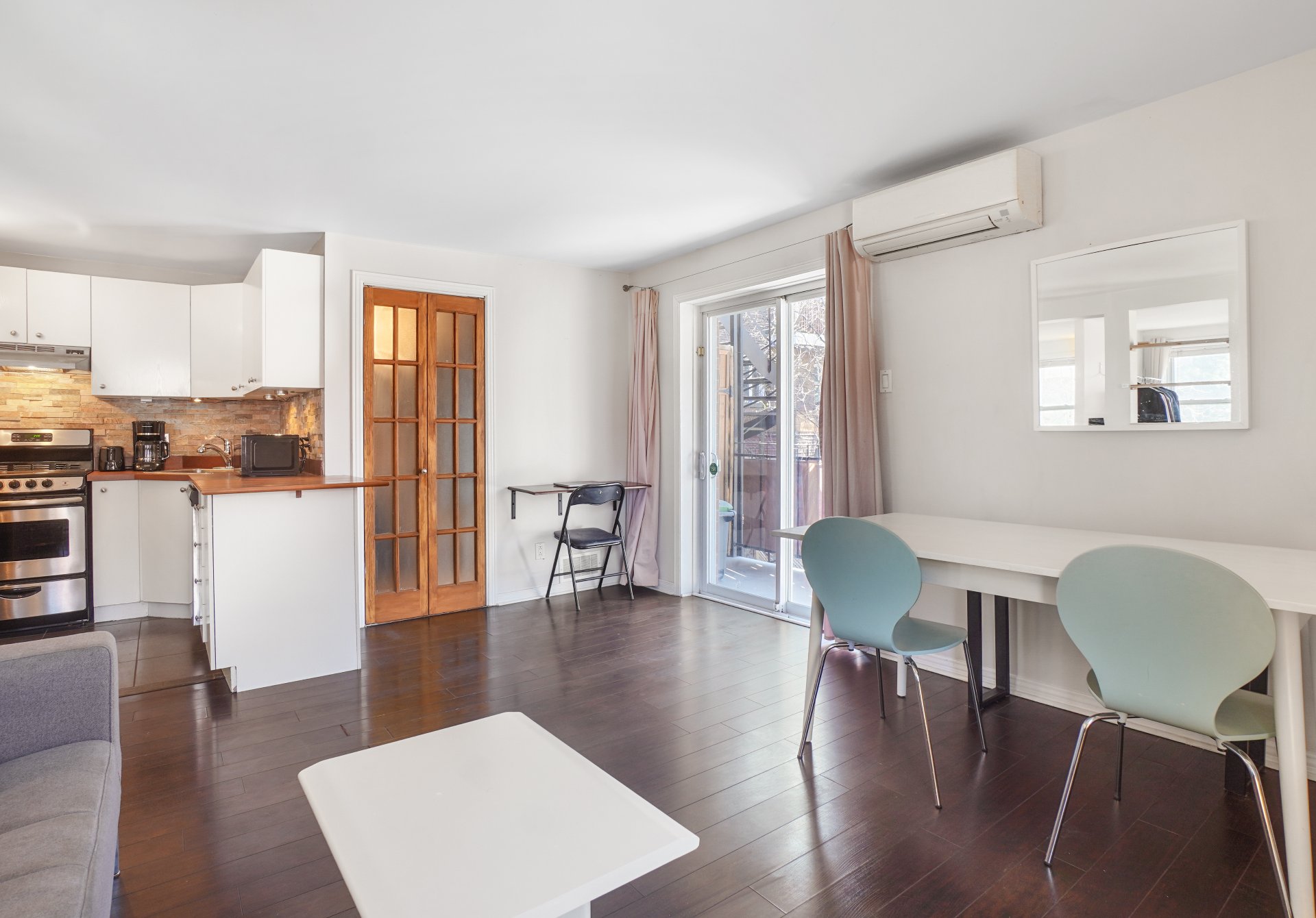
Living room
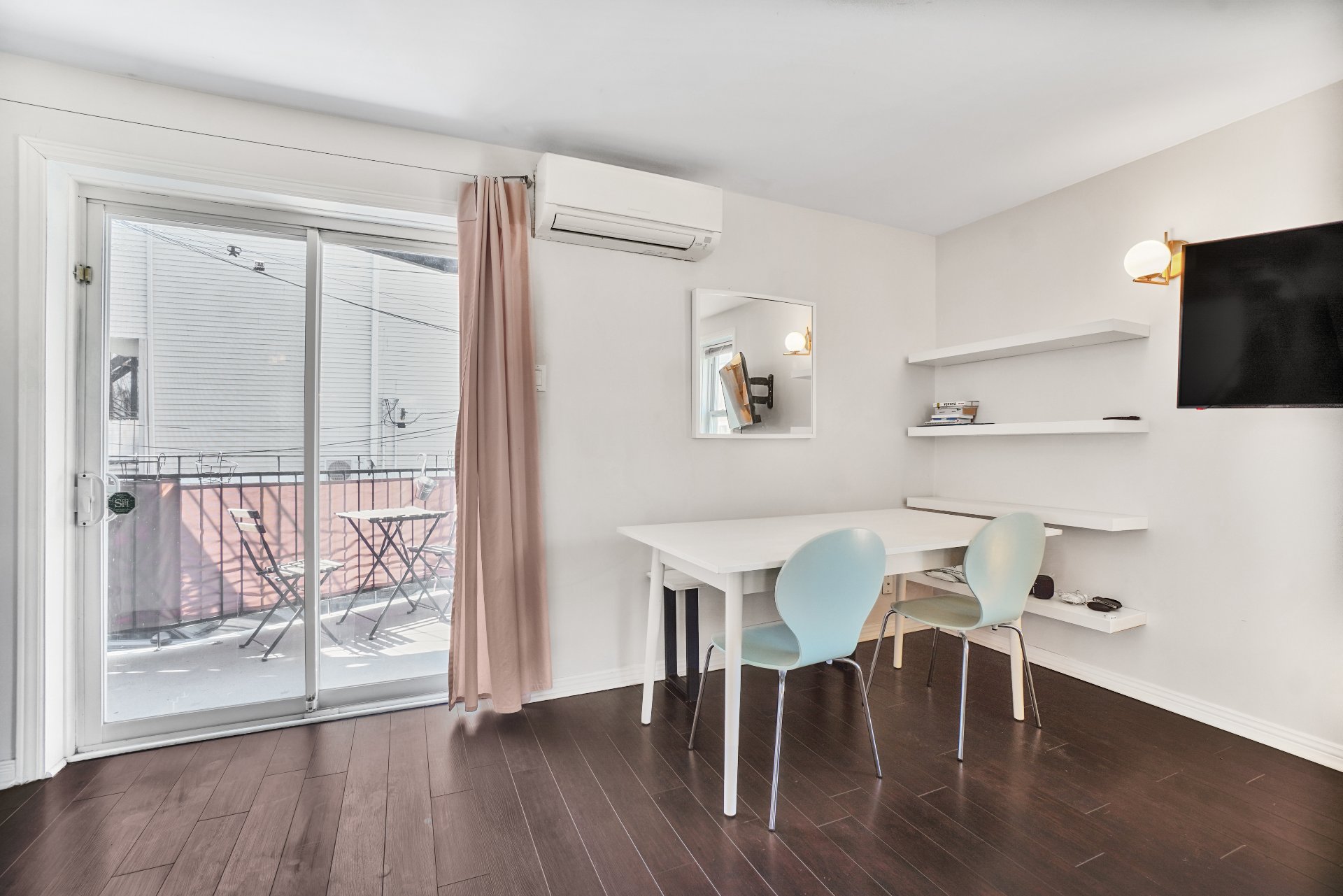
Living room
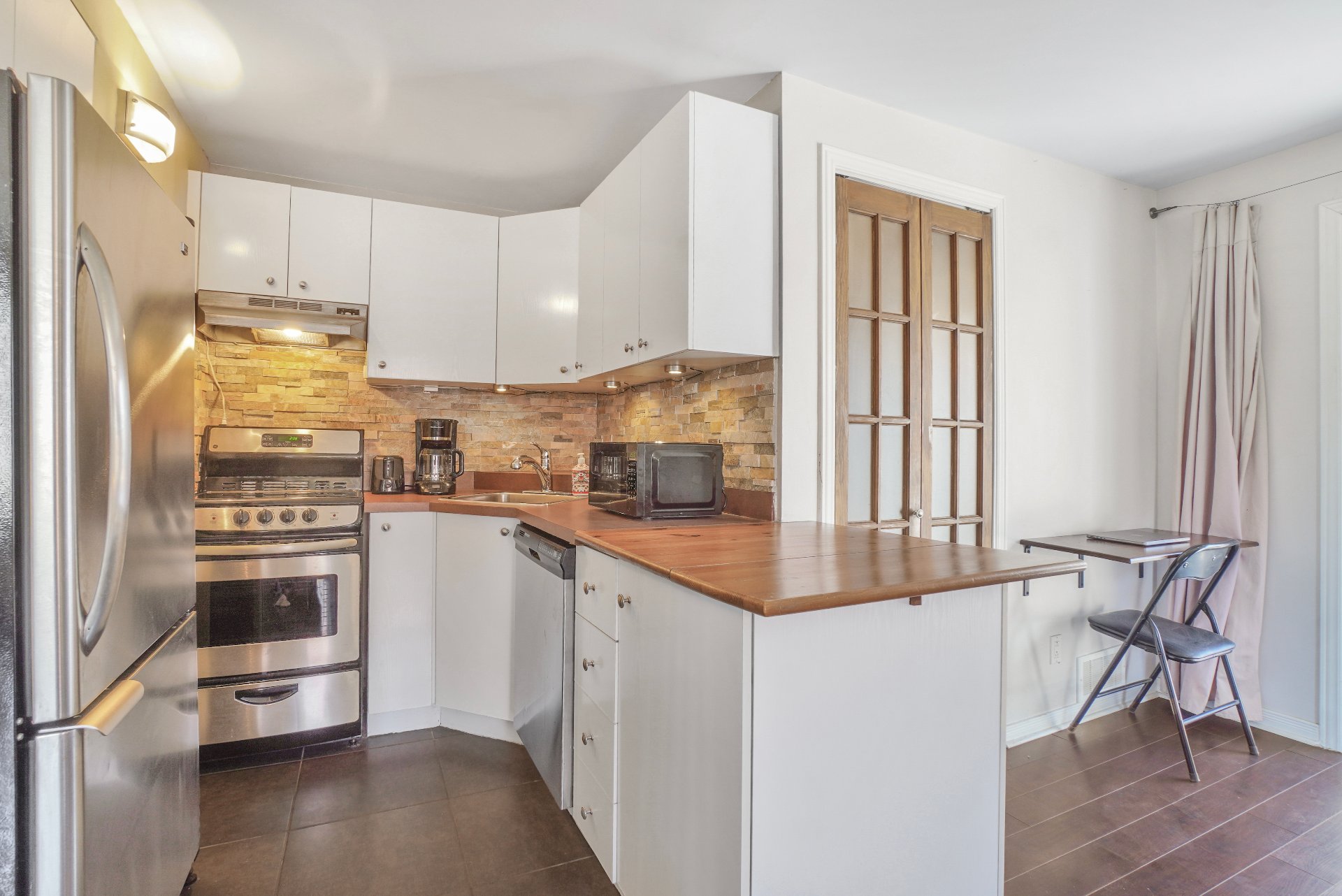
Kitchen
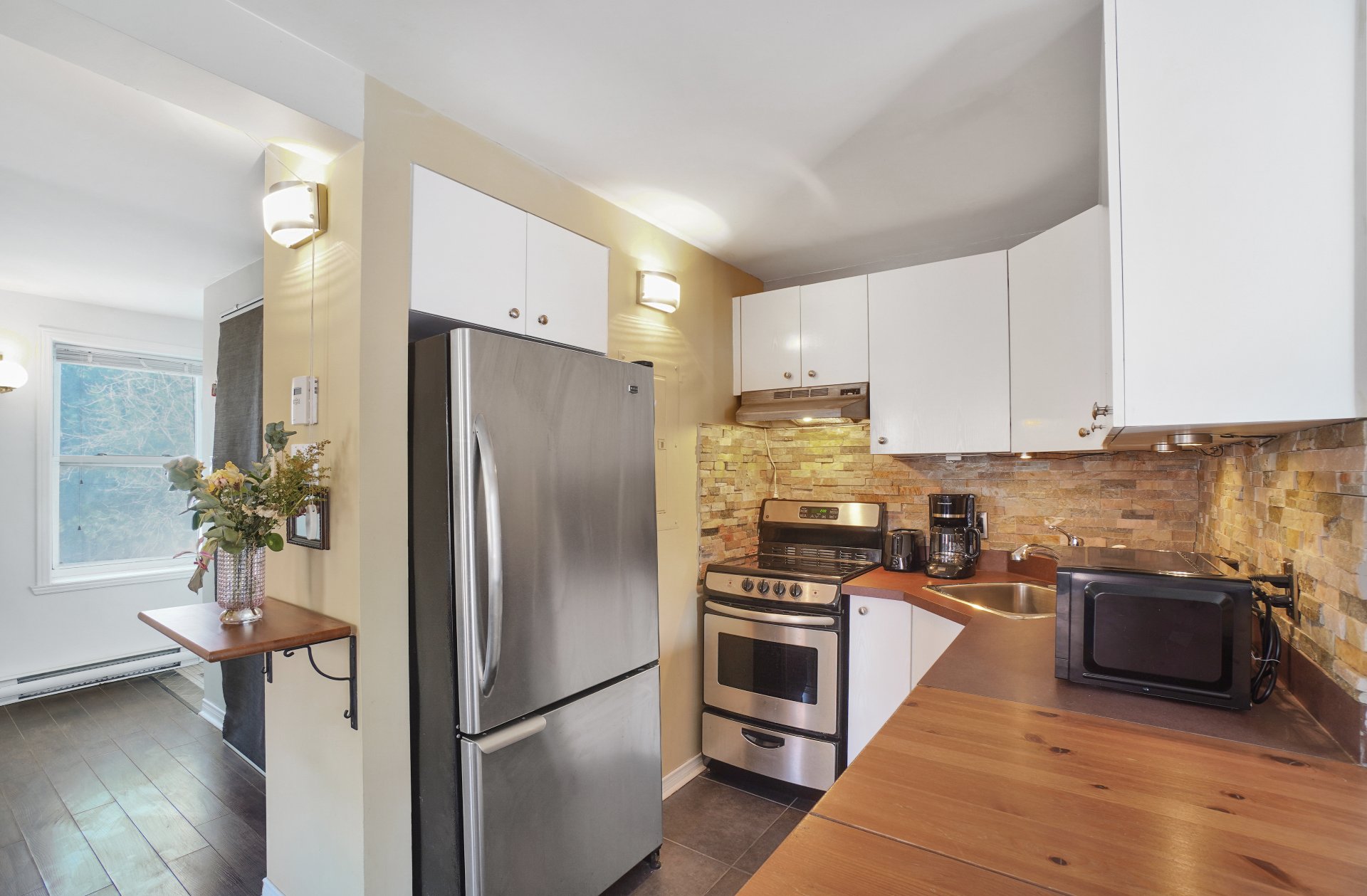
Kitchen
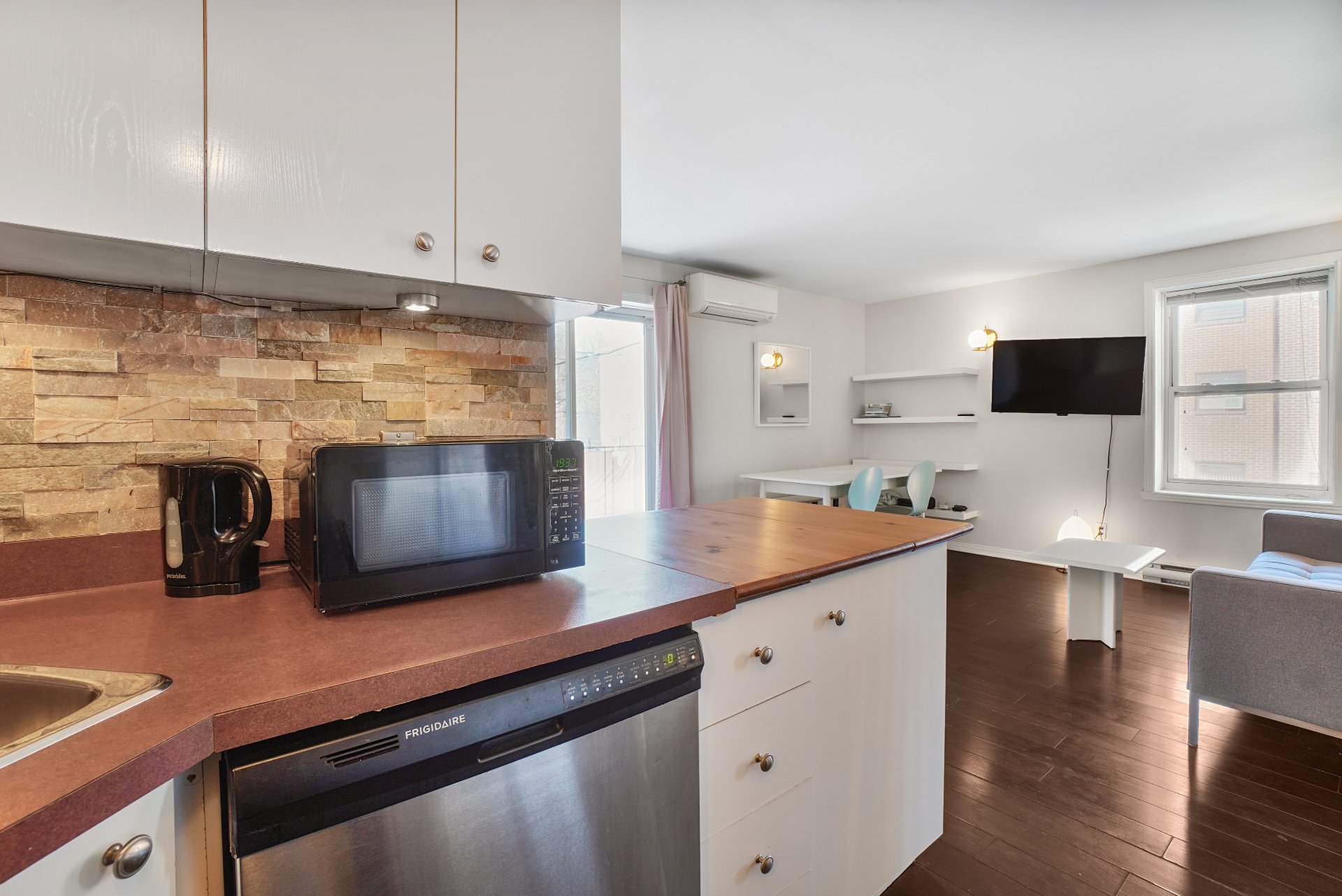
Kitchen
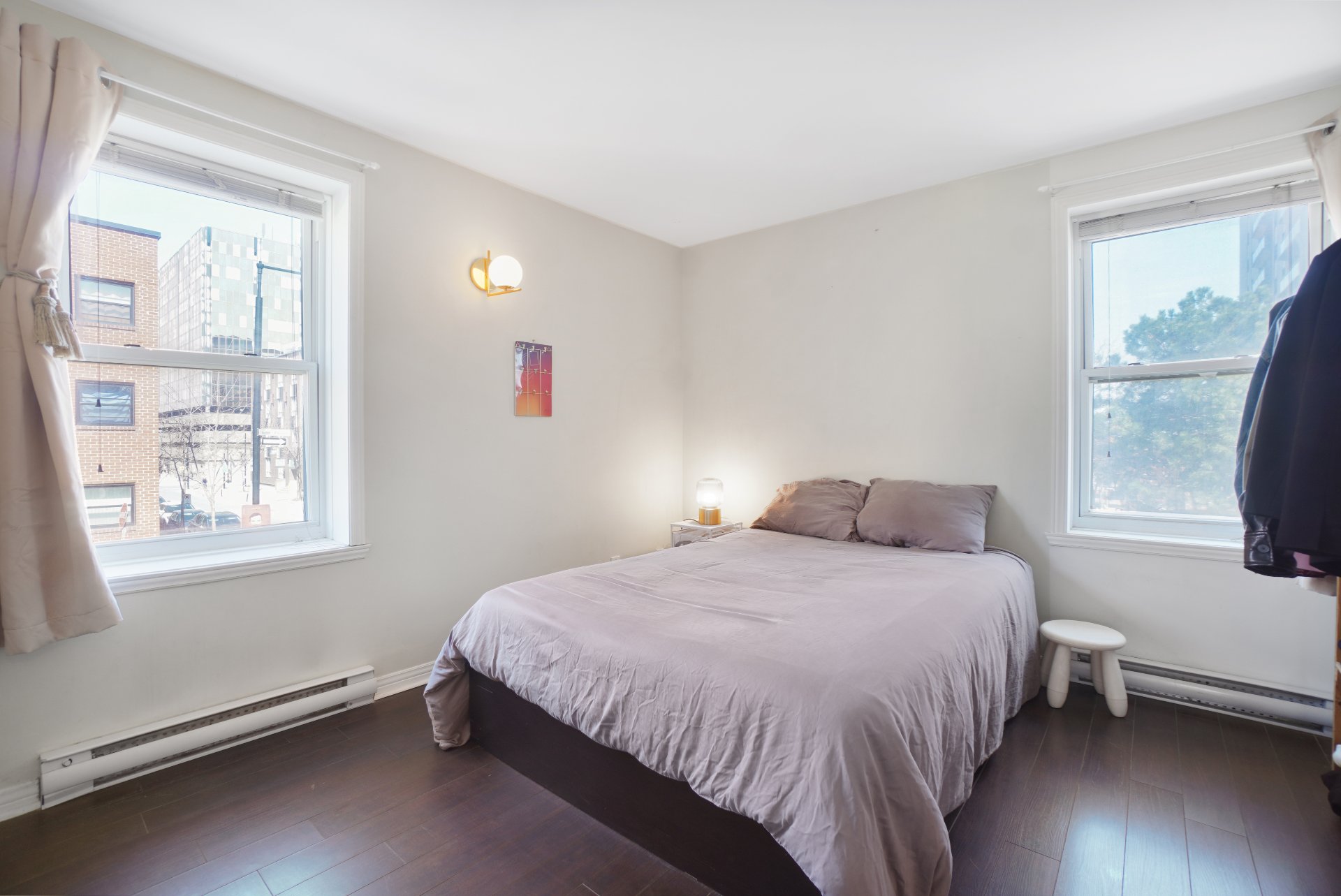
Bedroom
|
|
Description
Beautiful open-concept studio located at 1403 De Maisonneuve East, Unit #2, right in the heart of Ville-Marie! Bright, clean, move-in ready unit featuring a contemporary kitchen, quality materials, and a private balcony. Exceptional location: just steps from Beaudry metro, Sainte-Catherine Street, the Quartier des Spectacles, UQAM, Lafontaine Park, and all essential services. A perfect pied-à-terre to fully enjoy Montreal's vibrant urban lifestyle!
Welcome to 1403 De Maisonneuve East, Unit #2 -- an address
at the heart of a vibrant and sought-after neighborhood!
Located in the dynamic Ville-Marie district, this condo
enjoys an exceptional location, just steps away from the
best that downtown Montreal has to offer. Nearby, you will
find:
Beaudry metro station (Green Line) just a few minutes' walk
away, making it easy to get around the city;
Sainte-Catherine Street and its many shops, restaurants,
cafés, theaters, and bars;
The Quartier des Spectacles within walking distance,
offering year-round cultural events;
The University of Quebec in Montreal (UQAM) and several
other educational institutions;
Quick access to bike paths and Lafontaine Park, a true
green oasis in the heart of the city;
Close proximity to Notre-Dame Hospital and various medical
services.
Unit Description:
Charming open-concept studio offering a modern, bright, and
perfectly optimized living space. This unit impresses with
its clean finishes, stylish design, and inviting atmosphere.
Functional, contemporary kitchen open to the living area;
Quality materials and tasteful, up-to-date décor;
Private balcony to enjoy the outdoors;
Clean, move-in ready unit -- ideal for a pied-à-terre or
first-time buyer.
A perfect place to fully experience urban living in a
comfortable and welcoming setting!
* Rented 1600$/month, parking: 100$/month
at the heart of a vibrant and sought-after neighborhood!
Located in the dynamic Ville-Marie district, this condo
enjoys an exceptional location, just steps away from the
best that downtown Montreal has to offer. Nearby, you will
find:
Beaudry metro station (Green Line) just a few minutes' walk
away, making it easy to get around the city;
Sainte-Catherine Street and its many shops, restaurants,
cafés, theaters, and bars;
The Quartier des Spectacles within walking distance,
offering year-round cultural events;
The University of Quebec in Montreal (UQAM) and several
other educational institutions;
Quick access to bike paths and Lafontaine Park, a true
green oasis in the heart of the city;
Close proximity to Notre-Dame Hospital and various medical
services.
Unit Description:
Charming open-concept studio offering a modern, bright, and
perfectly optimized living space. This unit impresses with
its clean finishes, stylish design, and inviting atmosphere.
Functional, contemporary kitchen open to the living area;
Quality materials and tasteful, up-to-date décor;
Private balcony to enjoy the outdoors;
Clean, move-in ready unit -- ideal for a pied-à-terre or
first-time buyer.
A perfect place to fully experience urban living in a
comfortable and welcoming setting!
* Rented 1600$/month, parking: 100$/month
Inclusions: Light fixtures, refrigerator, washer and dryer, dishwasher, microwave oven, stove, host and TV stand, dining room table and chairs, living room sofa, coffee table, bed and mattress and mattress, balcony table and chair, built-in desk and shelves and bookcase, curtains, blinds, vacuum cleaner and accessories
Exclusions : Tenant's property
| BUILDING | |
|---|---|
| Type | Apartment |
| Style | Attached |
| Dimensions | 0x0 |
| Lot Size | 0 |
| EXPENSES | |
|---|---|
| Co-ownership fees | $ 2340 / year |
| Municipal Taxes (2025) | $ 1448 / year |
| School taxes (2024) | $ 171 / year |
|
ROOM DETAILS |
|||
|---|---|---|---|
| Room | Dimensions | Level | Flooring |
| Living room | 13.2 x 8.9 P | 2nd Floor | Floating floor |
| Kitchen | 8.1 x 7.0 P | 2nd Floor | Ceramic tiles |
| Bedroom | 11.8 x 11.0 P | 2nd Floor | Floating floor |
| Dining room | 7.9 x 7.2 P | 2nd Floor | Floating floor |
| Bathroom | 6.10 x 5.1 P | 2nd Floor | Ceramic tiles |
| Hallway | 7.9 x 5.11 P | 2nd Floor | Floating floor |
|
CHARACTERISTICS |
|
|---|---|
| Driveway | Asphalt |
| Siding | Brick |
| Window type | Crank handle, Sliding |
| Heating system | Electric baseboard units |
| Available services | Fire detector |
| Topography | Flat |
| Sewage system | Municipal sewer |
| Water supply | Municipality |
| Windows | PVC |
| Zoning | Residential |
| Distinctive features | Street corner |
| Equipment available | Wall-mounted heat pump |