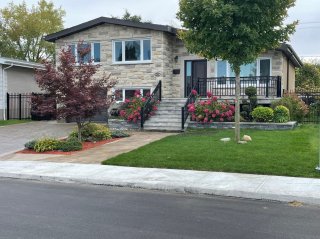 Frontage
Frontage 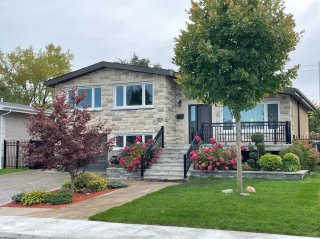 Frontage
Frontage 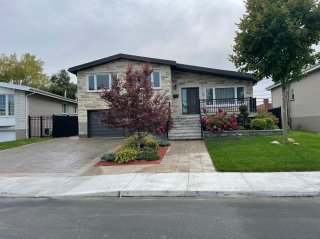 Frontage
Frontage 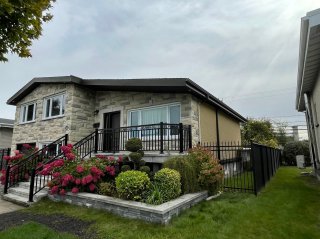 Hallway
Hallway 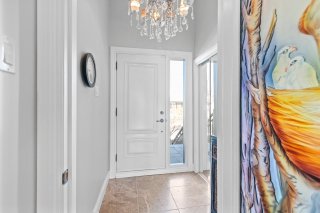 Staircase
Staircase 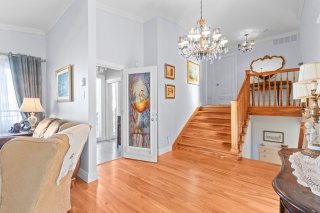 Hallway
Hallway  Hallway
Hallway 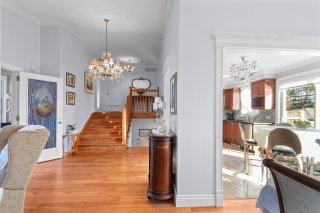 Dining room
Dining room 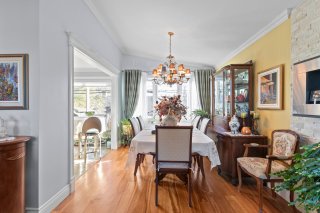 Living room
Living room 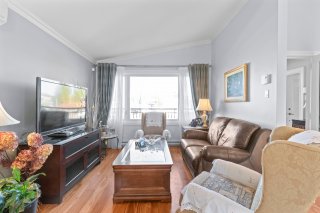 Dining room
Dining room 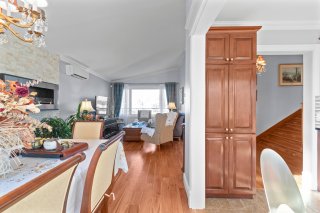 Kitchen
Kitchen 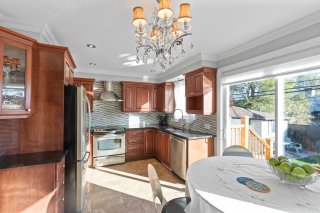 Dinette
Dinette 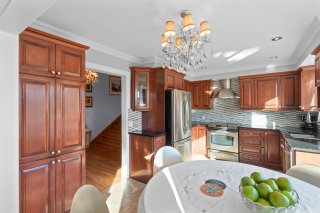 Kitchen
Kitchen 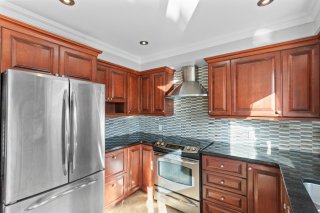 Kitchen
Kitchen  Hallway
Hallway 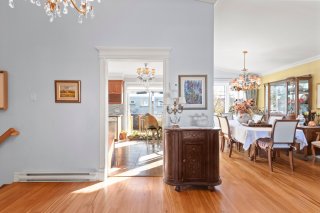 Living room
Living room 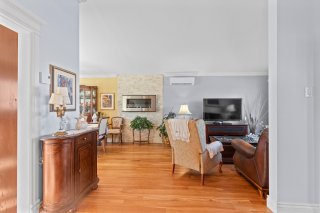 Other
Other 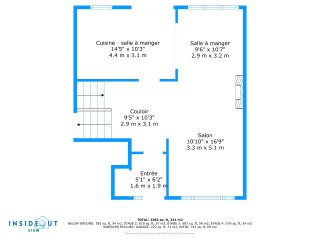 Staircase
Staircase 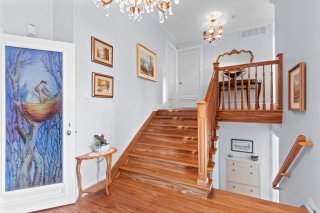 Primary bedroom
Primary bedroom 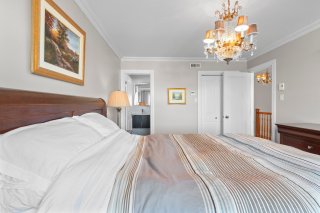 Primary bedroom
Primary bedroom 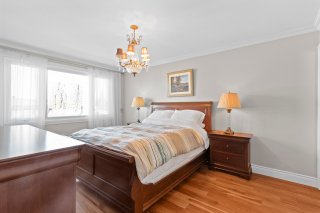 Ensuite bathroom
Ensuite bathroom 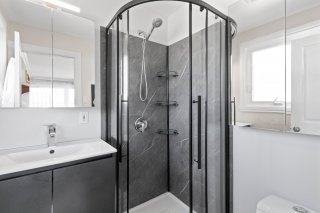 Bedroom
Bedroom 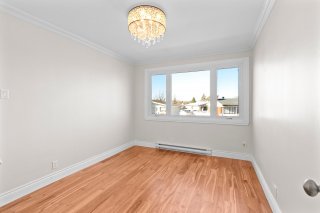 Bedroom
Bedroom 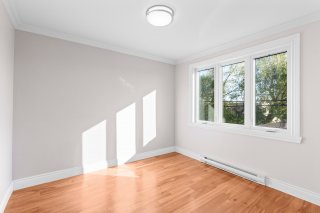 Bathroom
Bathroom 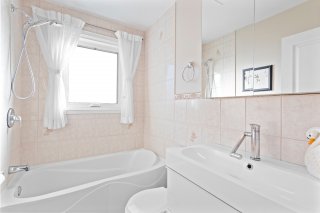 Other
Other 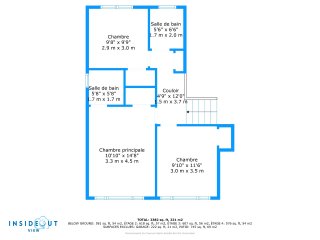 Office
Office 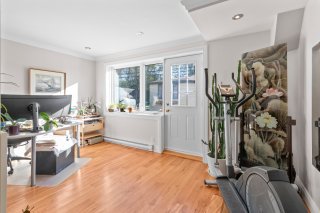 Bedroom
Bedroom 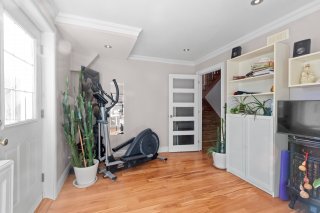 Other
Other 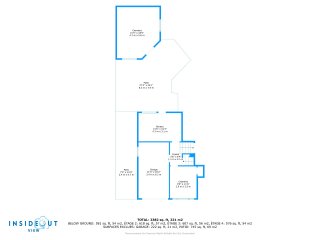 Playroom
Playroom 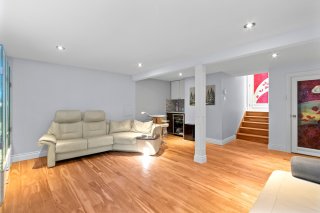 Basement
Basement 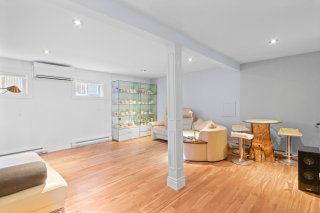 Laundry room
Laundry room 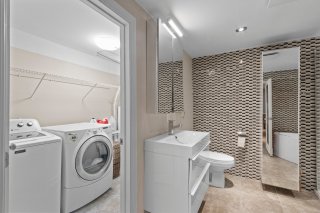 Bathroom
Bathroom 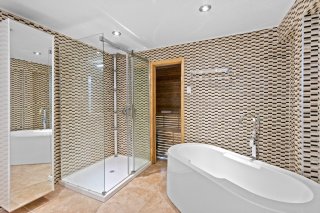 Bathroom
Bathroom 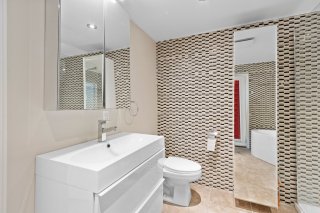 Other
Other 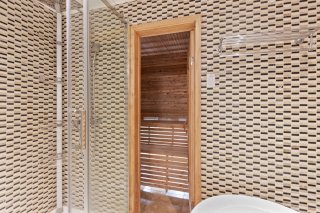 Other
Other 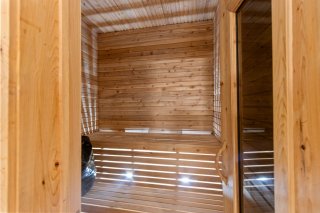 Other
Other 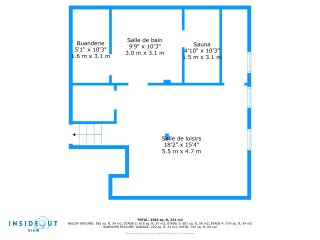 Back facade
Back facade 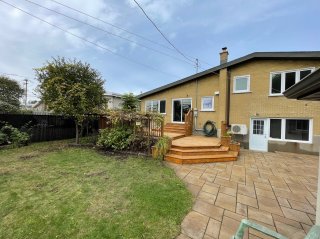 Balcony
Balcony 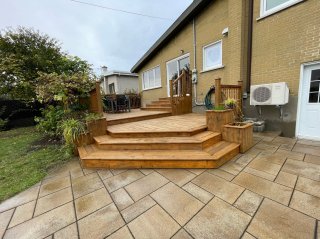 Balcony
Balcony 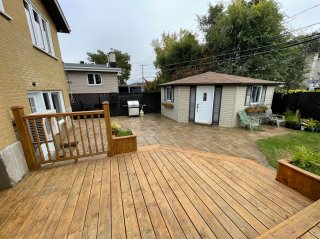 Balcony
Balcony 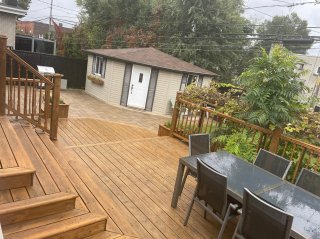 Shed
Shed 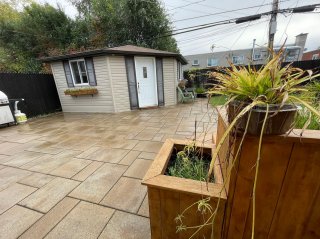 Patio
Patio 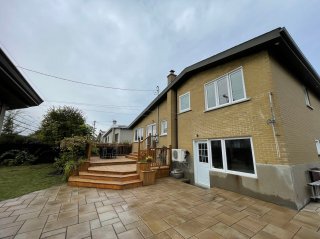 Backyard
Backyard 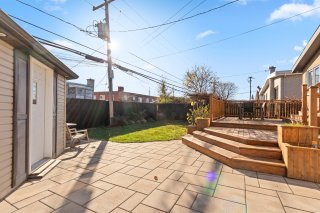 Backyard
Backyard 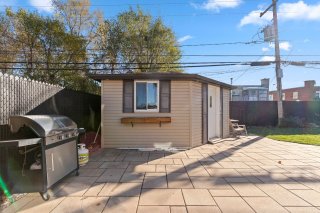 Backyard
Backyard 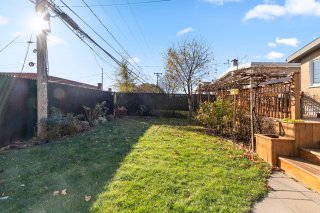 Backyard
Backyard 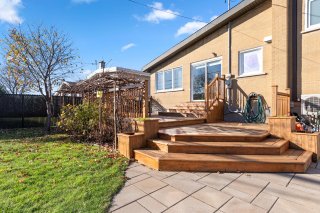 Backyard
Backyard 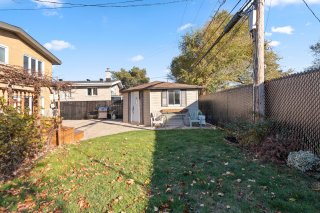 Balcony
Balcony 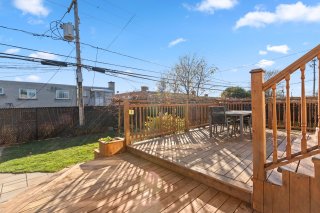 Balcony
Balcony 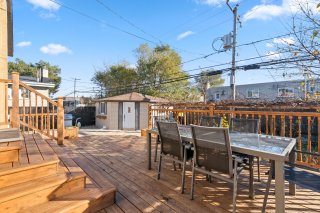 Frontage
Frontage 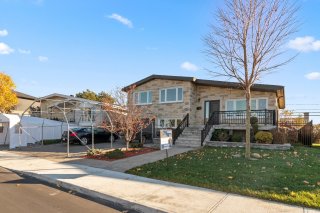 Frontage
Frontage 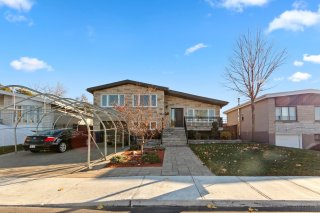 Frontage
Frontage 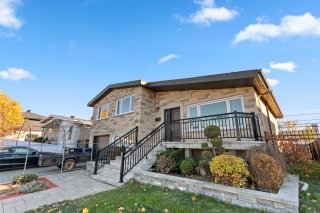 Other
Other 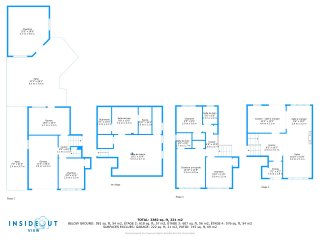
Prime location, quiet street with crescent. Large 5 bedroom split level. Newer windows, cathedral ceilings, wide stairway and entrance, open living room and dinning room, Eat inn kitchen with dinette and patio doors. Custom made cherry wood floors throughout. Renovated kitchen and bathrooms, patio door and most windows. Ground level family or can be used as an office or 5th bedroom, thermopump, finished basement with full bathroom separate bath tub and shower and sauna. Beautifully landscaped front and back yard. 4 car uni stone driveway, fenced lot, huge cabana with 220 volt plug, double terrace and pre wired exterior for hot tub.
| BUILDING | |
|---|---|
| Type | Split-level |
| Style | Detached |
| Dimensions | 33.5x42 P |
| Lot Size | 5039 PC |
| EXPENSES | |
|---|---|
| Municipal Taxes (2024) | $ 4078 / year |
| School taxes (2024) | $ 440 / year |
| ROOM DETAILS | |||
|---|---|---|---|
| Room | Dimensions | Level | Flooring |
| Living room | 10.10 x 16.9 P | 3rd Floor | Wood |
| Dining room | 9.6 x 10.7 P | 3rd Floor | Wood |
| Kitchen | 14.5 x 10.3 P | 3rd Floor | Ceramic tiles |
| Hallway | 9.5 x 10.3 P | 3rd Floor | Wood |
| Primary bedroom | 10.10 x 14.8 P | 4th Floor | Wood |
| Bedroom | 11.6 x 9.10 P | 4th Floor | Wood |
| Bedroom | 9.8 x 10.0 P | 4th Floor | Wood |
| Bathroom | 6.6 x 5.6 P | 4th Floor | Ceramic tiles |
| Bedroom | 15.6 x 10.3 P | 2nd Floor | Wood |
| Bedroom | 9.8 x 11.6 P | 2nd Floor | Wood |
| Playroom | 15.4 x 18.2 P | Basement | Wood |
| Laundry room | 5.1 x 10.3 P | Basement | Ceramic tiles |
| Bathroom | 9.9 x 10.3 P | Basement | Ceramic tiles |
| Other | 4.10 x 10.3 P | Basement | |
| CHARACTERISTICS | |
|---|---|
| Driveway | Plain paving stone |
| Landscaping | Fenced, Land / Yard lined with hedges, Patio, Landscape |
| Cupboard | Wood |
| Heating system | Air circulation, Electric baseboard units |
| Water supply | Municipality |
| Heating energy | Electricity |
| Equipment available | Central vacuum cleaner system installation, Sauna, Alarm system, Electric garage door, Central heat pump, Wall-mounted heat pump, Private yard |
| Foundation | Poured concrete |
| Hearth stove | Other |
| Garage | Heated, Fitted, Single width |
| Rental appliances | Water heater |
| Siding | Brick |
| Distinctive features | Cul-de-sac |
| Proximity | Highway, Cegep, Golf, Park - green area, Elementary school, High school, Public transport, University, Bicycle path, Daycare centre |
| Bathroom / Washroom | Adjoining to primary bedroom, Other, Seperate shower |
| Basement | 6 feet and over, Finished basement |
| Parking | Outdoor, Garage |
| Sewage system | Municipal sewer |
| Roofing | Asphalt shingles |
| Topography | Sloped |
| Zoning | Residential |