1485 Rue de Padoue, Laval (Vimont), QC H7M3R8 $699,900
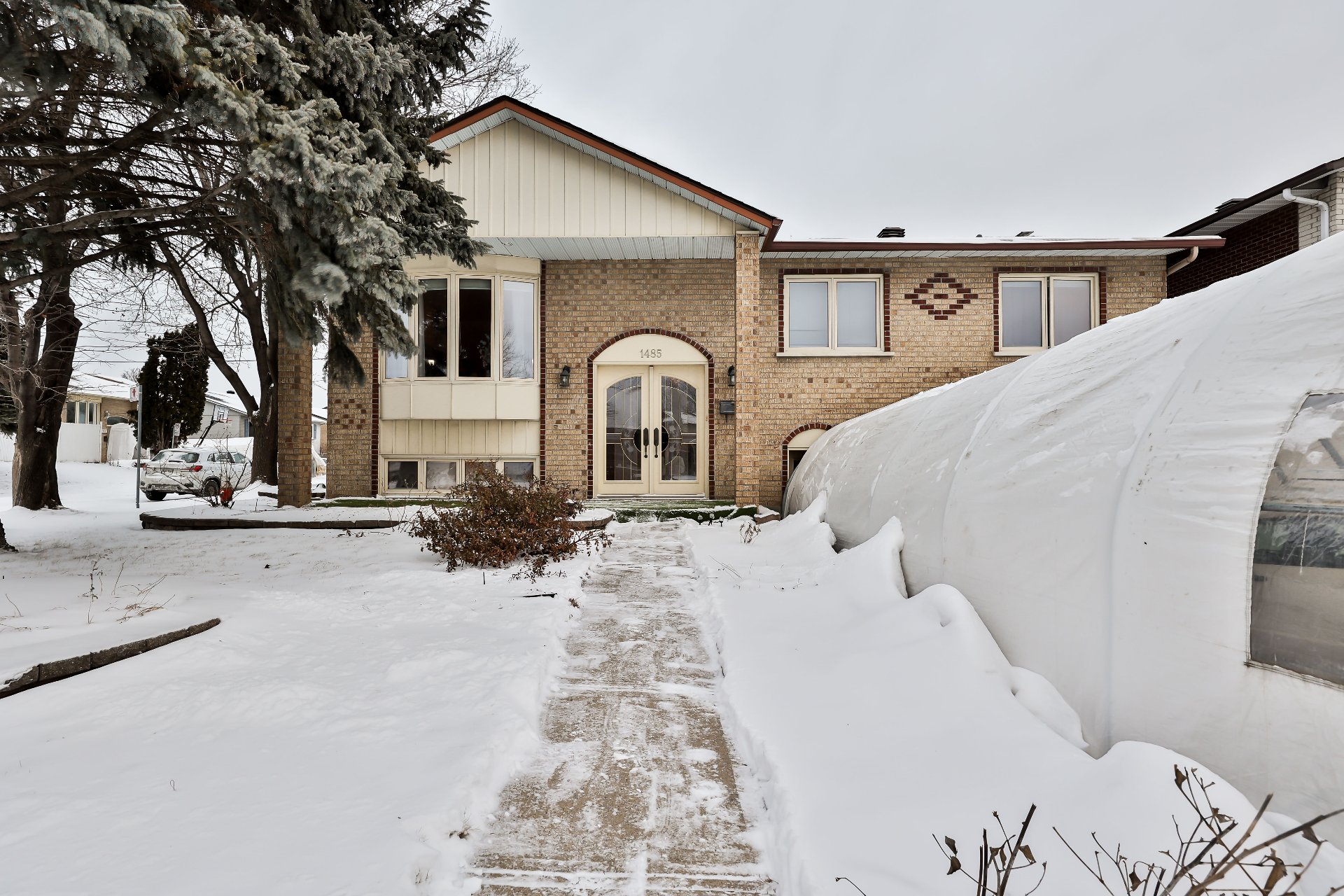
Frontage
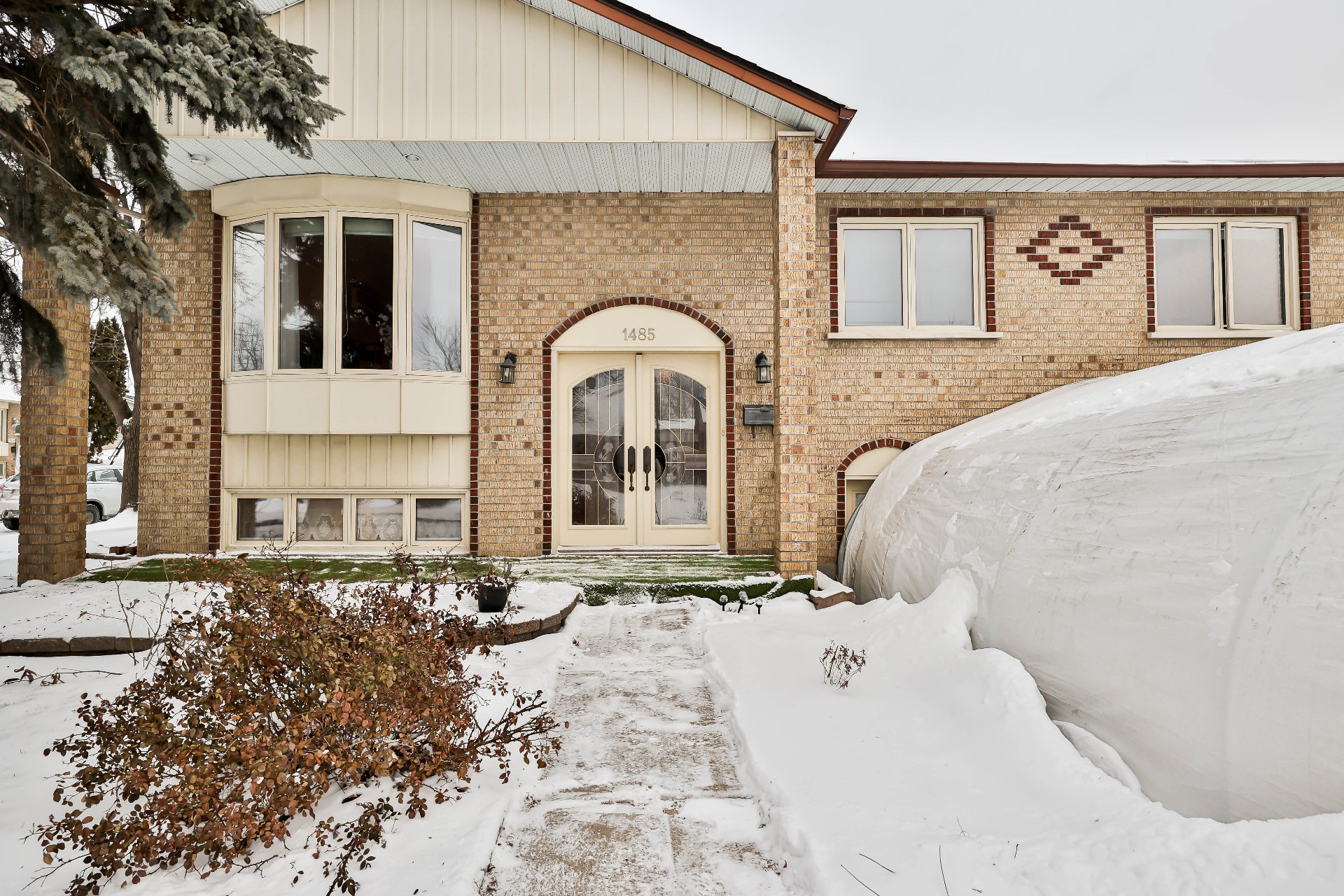
Frontage

Hallway

Hallway
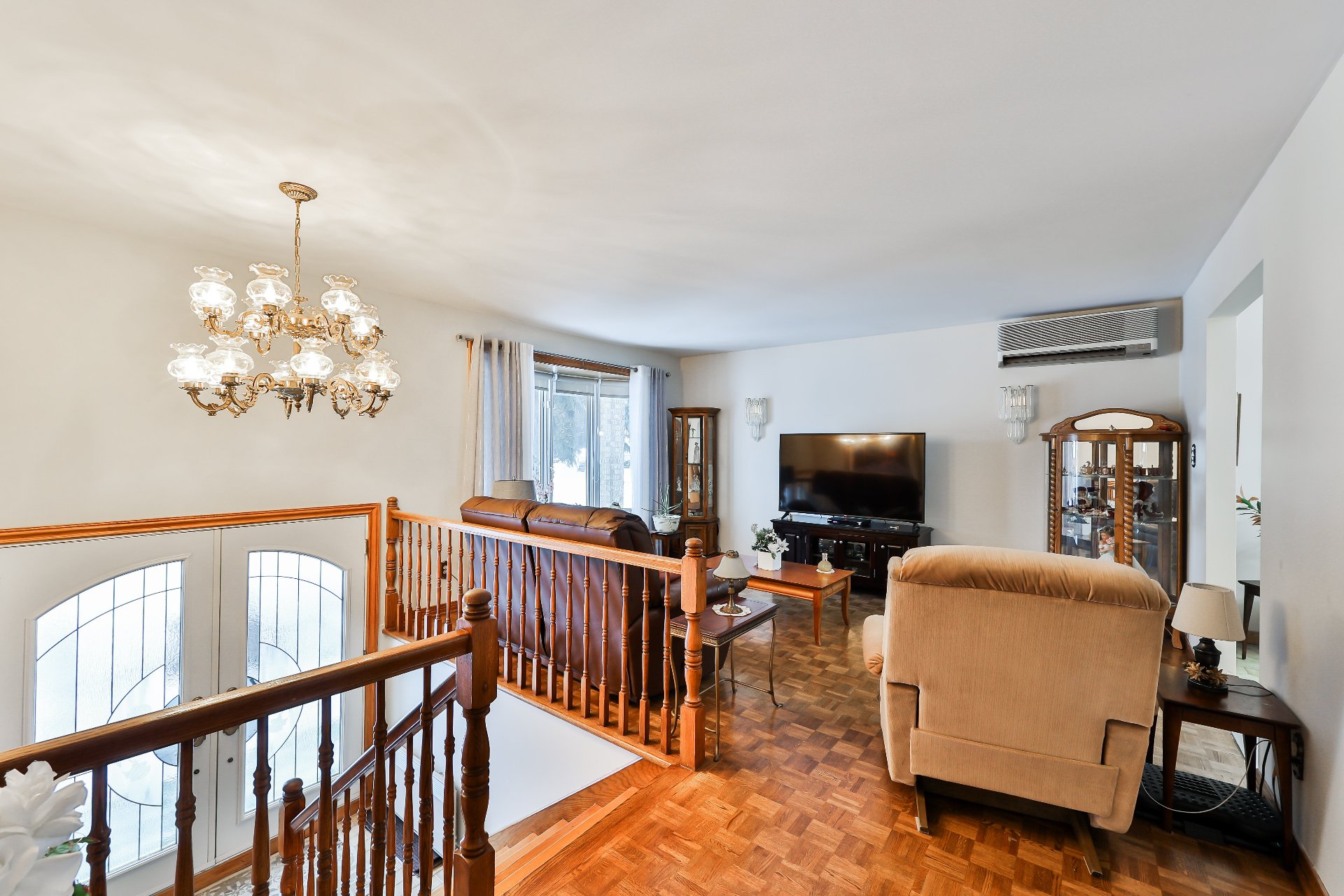
Living room

Living room
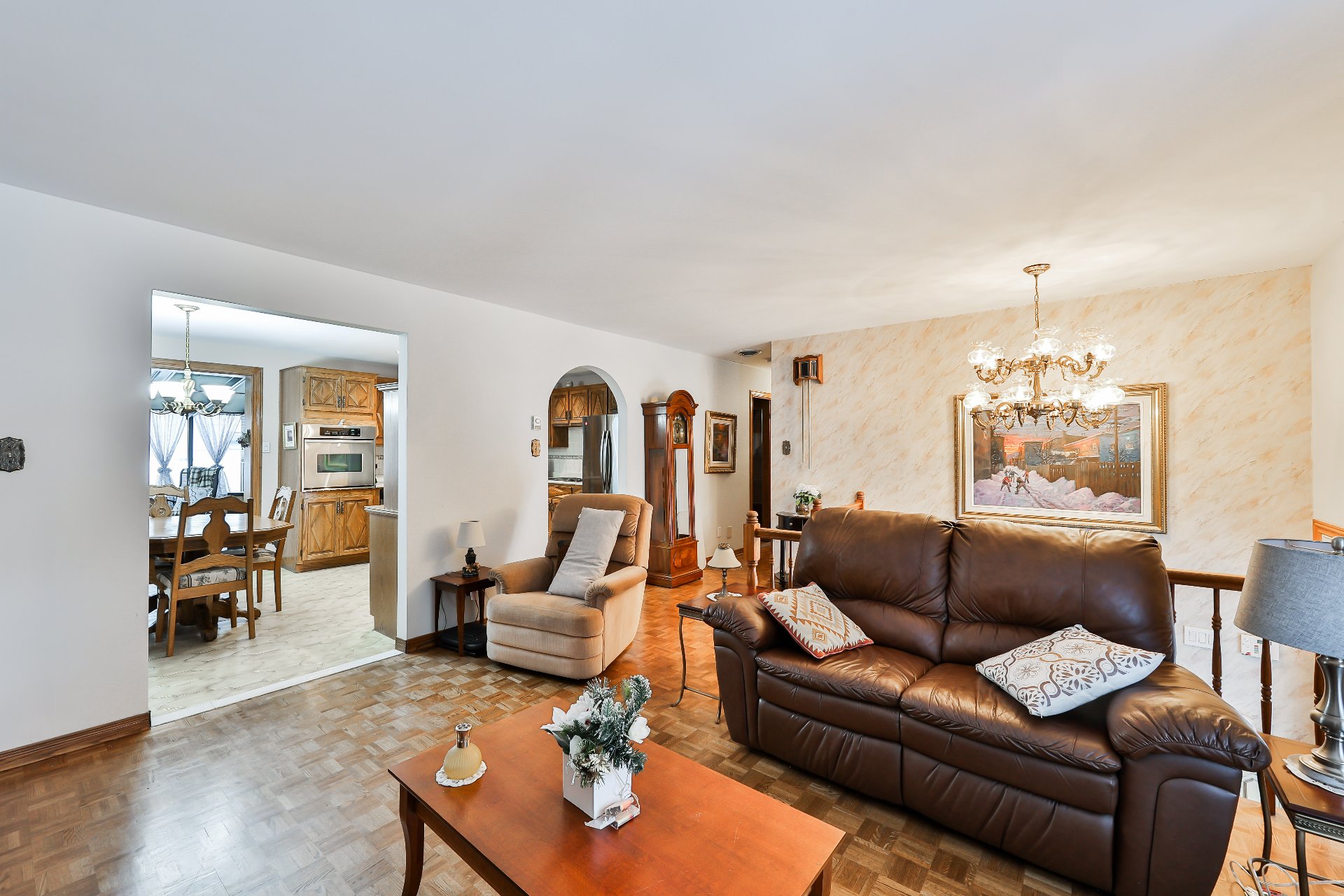
Living room
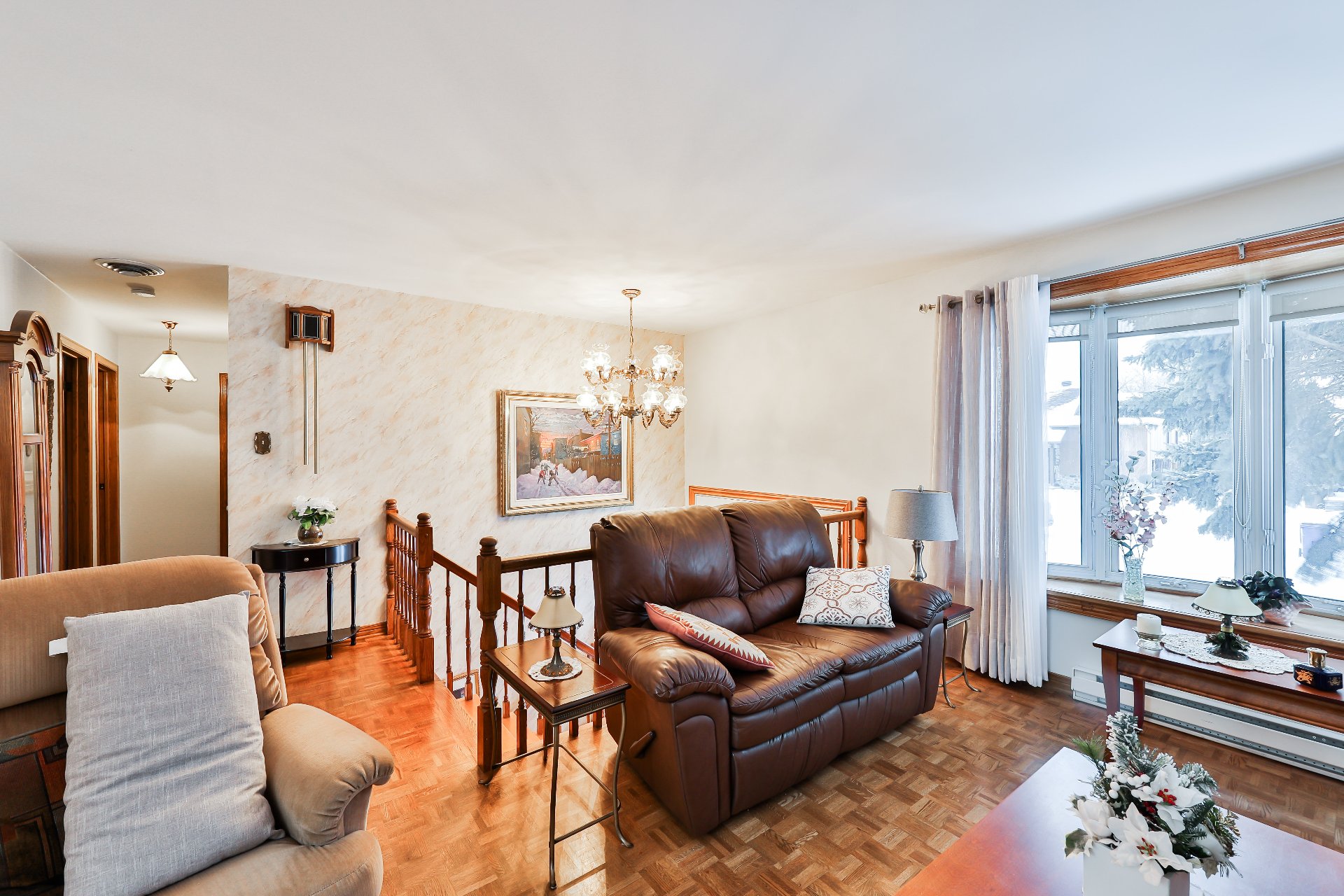
Living room
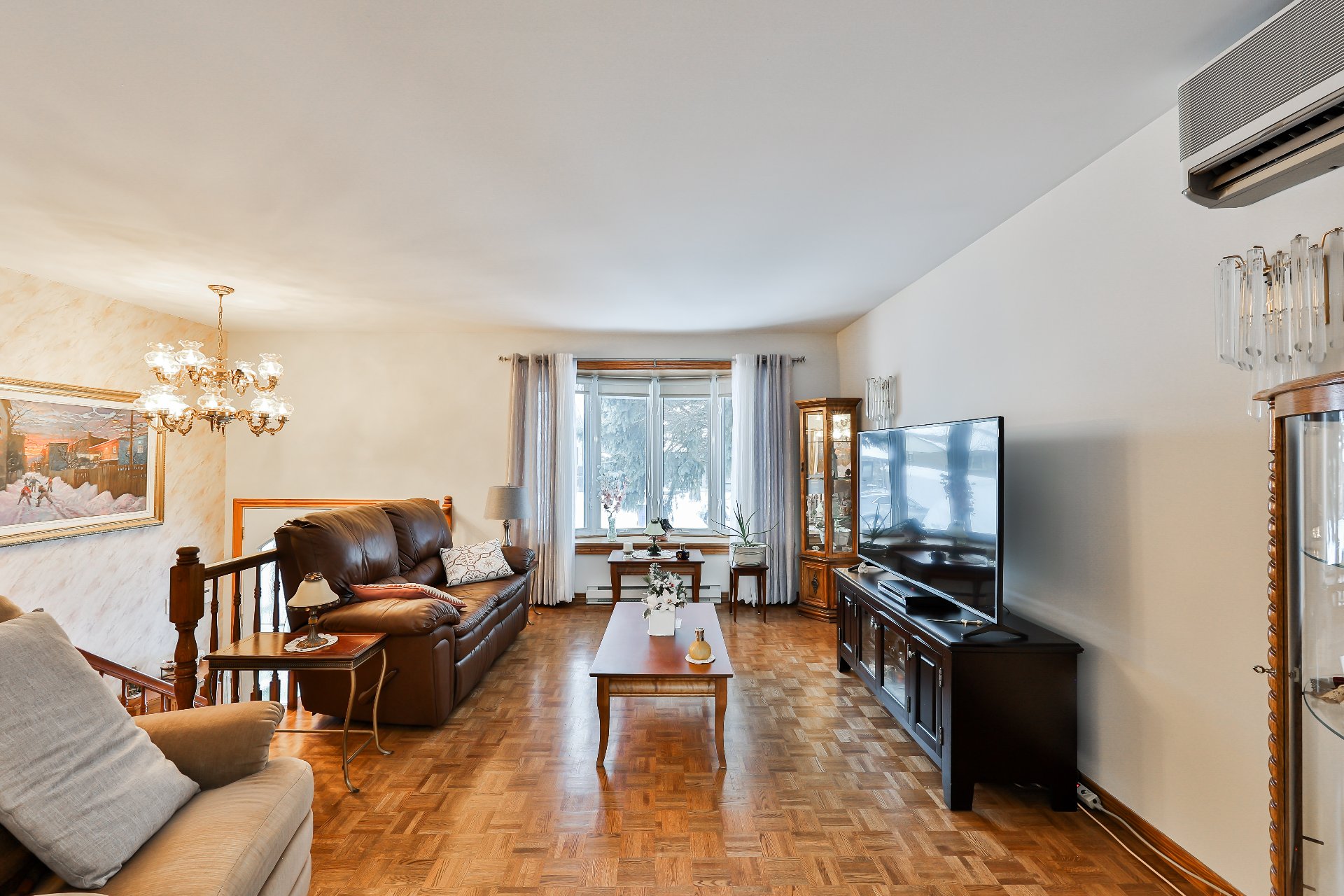
Living room
|
|
OPEN HOUSE
Sunday, 23 February, 2025 | 14:00 - 16:00
Description
Inclusions:
Exclusions : N/A
| BUILDING | |
|---|---|
| Type | Bungalow |
| Style | Detached |
| Dimensions | 0x0 |
| Lot Size | 4864 PC |
| EXPENSES | |
|---|---|
| Municipal Taxes (2024) | $ 3718 / year |
| School taxes (2024) | $ 395 / year |
|
ROOM DETAILS |
|||
|---|---|---|---|
| Room | Dimensions | Level | Flooring |
| Living room | 11.7 x 15.3 P | Ground Floor | Wood |
| Dining room | 11.8 x 7.8 P | Ground Floor | Ceramic tiles |
| Kitchen | 12.8 x 11.8 P | Ground Floor | Ceramic tiles |
| Solarium | 12.9 x 11.4 P | Ground Floor | Ceramic tiles |
| Bathroom | 11.8 x 5.0 P | Ground Floor | Ceramic tiles |
| Primary bedroom | 13.3 x 13.2 P | Ground Floor | Wood |
| Bedroom | 9.6 x 12.5 P | Ground Floor | Wood |
| Bedroom | 10.3 x 9.0 P | Ground Floor | Wood |
| Kitchen | 11.3 x 11.2 P | Basement | Ceramic tiles |
| Family room | 25.4 x 11.2 P | Basement | Wood |
| Hallway | 11.4 x 4.6 P | Basement | Ceramic tiles |
| Bathroom | 12.5 x 7.6 P | Basement | Ceramic tiles |
| Storage | 8.9 x 8.2 P | Basement | Concrete |
| Other | 12.6 x 20.0 P | Basement | Ceramic tiles |
|
CHARACTERISTICS |
|
|---|---|
| Driveway | Double width or more, Plain paving stone |
| Landscaping | Fenced |
| Cupboard | Wood |
| Heating system | Electric baseboard units |
| Water supply | Municipality |
| Heating energy | Electricity |
| Foundation | Poured concrete |
| Hearth stove | Wood fireplace |
| Garage | Heated, Fitted, Single width |
| Siding | Brick |
| Distinctive features | Street corner |
| Pool | Inground |
| Proximity | Highway, Hospital, Park - green area, Elementary school, High school, Public transport, Daycare centre |
| Basement | 6 feet and over, Finished basement, Separate entrance |
| Parking | Outdoor, Garage |
| Sewage system | Municipal sewer |
| Roofing | Asphalt shingles |
| Zoning | Residential |
| Equipment available | Electric garage door, Wall-mounted heat pump |