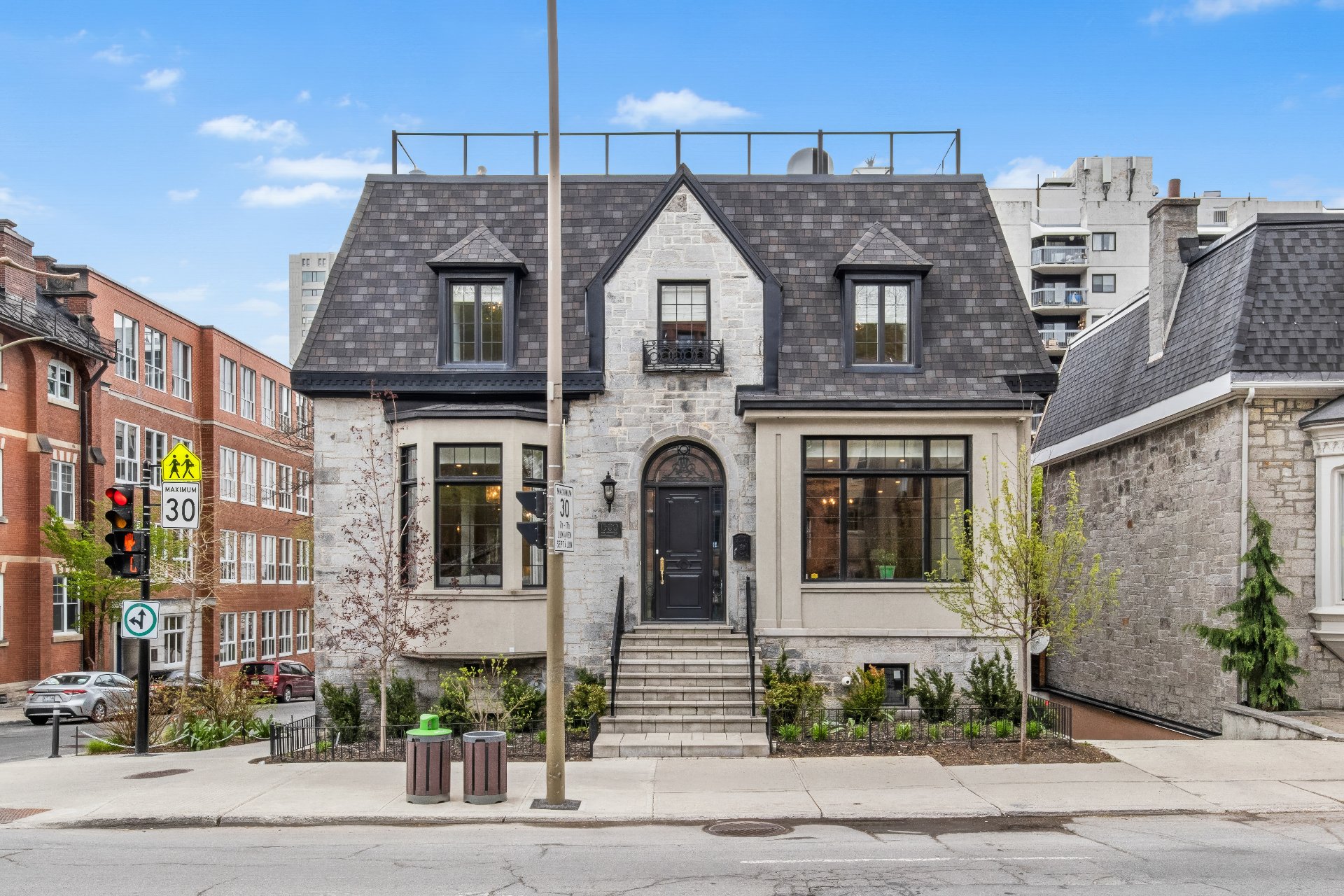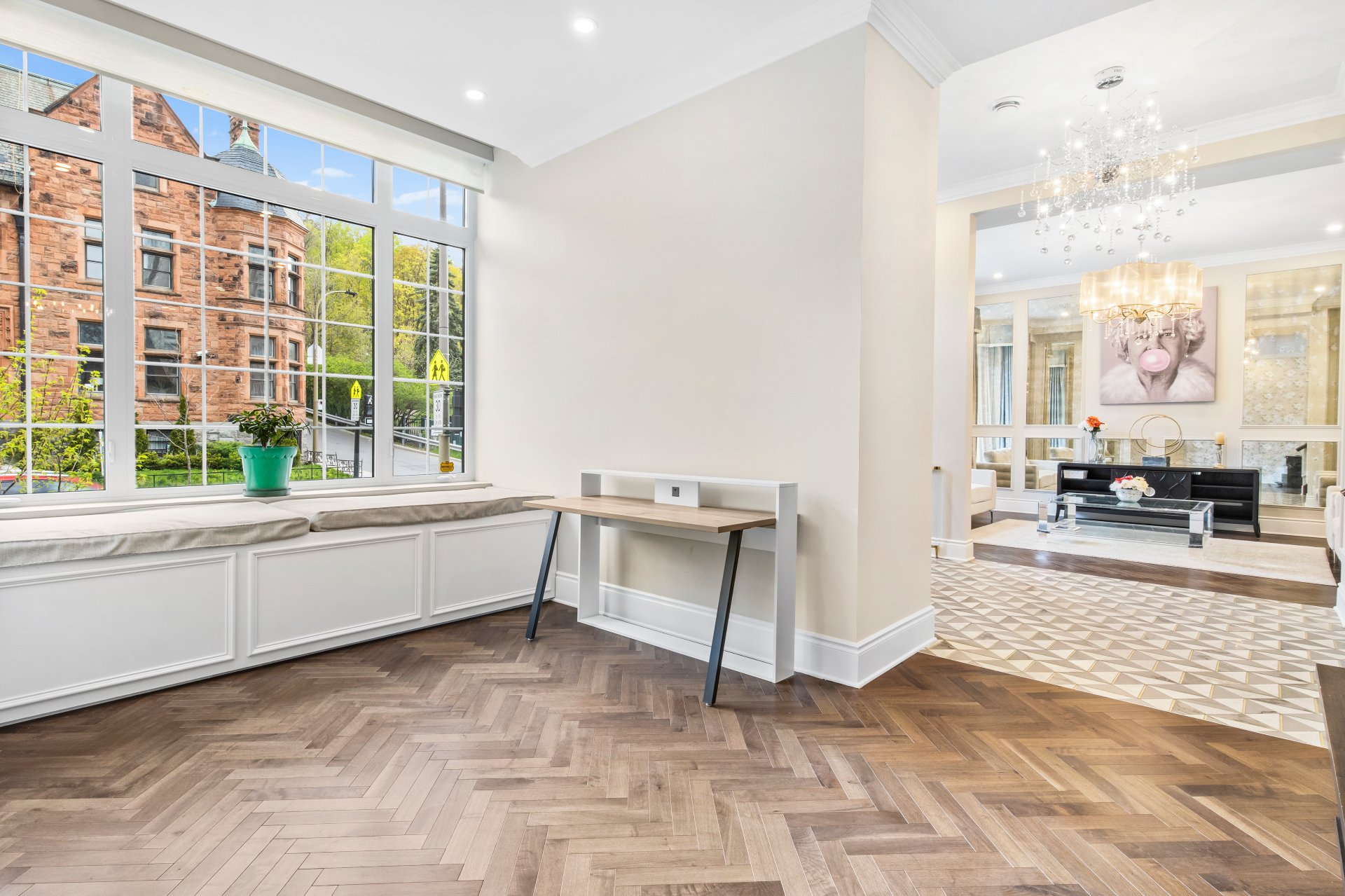1500 Av. du Docteur Penfield, Montréal (Ville-Marie), QC H3B1B9 $4,380,000

Frontage

Hallway

Staircase

Staircase

Den

Den

Living room

Living room

Hallway
|
|
Description
Sale without legal warranty at the buyer's risk and peril
A prestigious residence in the heart of Montreal's
Ville-Marie borough, offering a perfect blend of historic
charm and modern luxury. This elegant home features
multiple spacious bedrooms, refined living spaces, and
high-end finishes throughout, with classic architectural
details like hardwood floors and large windows. Updated
with a gourmet kitchen and smart home technology, the
property also boasts a private garden and stunning views of
the city skyline. Ideally located near Mount Royal Park,
McGill University, hospitals, and downtown, this home is
perfect for families or professionals seeking luxury living
in an exclusive neighborhood.
Ville-Marie borough, offering a perfect blend of historic
charm and modern luxury. This elegant home features
multiple spacious bedrooms, refined living spaces, and
high-end finishes throughout, with classic architectural
details like hardwood floors and large windows. Updated
with a gourmet kitchen and smart home technology, the
property also boasts a private garden and stunning views of
the city skyline. Ideally located near Mount Royal Park,
McGill University, hospitals, and downtown, this home is
perfect for families or professionals seeking luxury living
in an exclusive neighborhood.
Inclusions: Curtains and blinds, lights and fixtures, fridge, stove, dishwasher, coffee machine (all wolf brand), microwave
Exclusions : Personal belongings
| BUILDING | |
|---|---|
| Type | Two or more storey |
| Style | Semi-detached |
| Dimensions | 59.4x39.1 P |
| Lot Size | 0 |
| EXPENSES | |
|---|---|
| Municipal Taxes (2024) | $ 18362 / year |
| School taxes (2023) | $ 2470 / year |
|
ROOM DETAILS |
|||
|---|---|---|---|
| Room | Dimensions | Level | Flooring |
| Hallway | 12.6 x 7.1 P | Ground Floor | Other |
| Living room | 21.2 x 15.1 P | Ground Floor | Wood |
| Dining room | 13.6 x 15.1 P | Ground Floor | Wood |
| Family room | 34.2 x 12.2 P | Ground Floor | Wood |
| Kitchen | 15.1 x 18.9 P | Ground Floor | Wood |
| Bathroom | 7.8 x 6.1 P | Ground Floor | Ceramic tiles |
| Bedroom | 11.5 x 12.7 P | 2nd Floor | Wood |
| Bedroom | 11.5 x 11.7 P | 2nd Floor | Wood |
| Bathroom | 8.8 x 6.4 P | 2nd Floor | Other |
| Bedroom | 15.2 x 10.4 P | 2nd Floor | Wood |
| Primary bedroom | 17.1 x 12.3 P | 2nd Floor | Wood |
| Bathroom | 13.9 x 12.7 P | 2nd Floor | Other |
| Laundry room | 12.3 x 9.1 P | 2nd Floor | Other |
| Mezzanine | 17.2 x 10.9 P | 3rd Floor | Tiles |
| Playroom | 15.4 x 12.6 P | Basement | Wood |
| Bedroom | 10.4 x 9.5 P | Basement | Wood |
| Bathroom | 5.2 x 10.1 P | Basement | Other |
|
CHARACTERISTICS |
|
|---|---|
| Basement | 6 feet and over, Finished basement |
| Bathroom / Washroom | Adjoining to primary bedroom, Seperate shower |
| Heating system | Air circulation, Electric baseboard units |
| Equipment available | Alarm system, Central air conditioning, Central heat pump, Central vacuum cleaner system installation, Electric garage door |
| Windows | Aluminum |
| Roofing | Asphalt shingles |
| Proximity | Bicycle path, Cegep, Daycare centre, Elementary school, High school, Highway, Hospital, Park - green area, Public transport, University |
| View | City, Mountain, Panoramic |
| Zoning | Commercial, Residential |
| Driveway | Concrete |
| Window type | Crank handle |
| Garage | Double width or more, Fitted |
| Heating energy | Electricity, Natural gas |
| Available services | Fire detector |
| Parking | Garage |
| Hearth stove | Gas stove |
| Landscaping | Landscape, Patio |
| Sewage system | Municipal sewer |
| Water supply | Municipality |
| Foundation | Poured concrete |
| Siding | Stone |