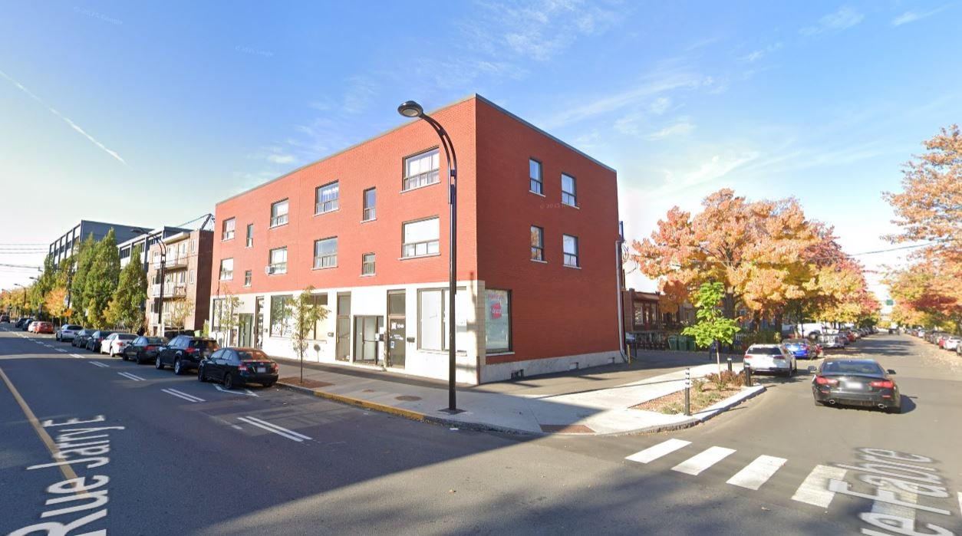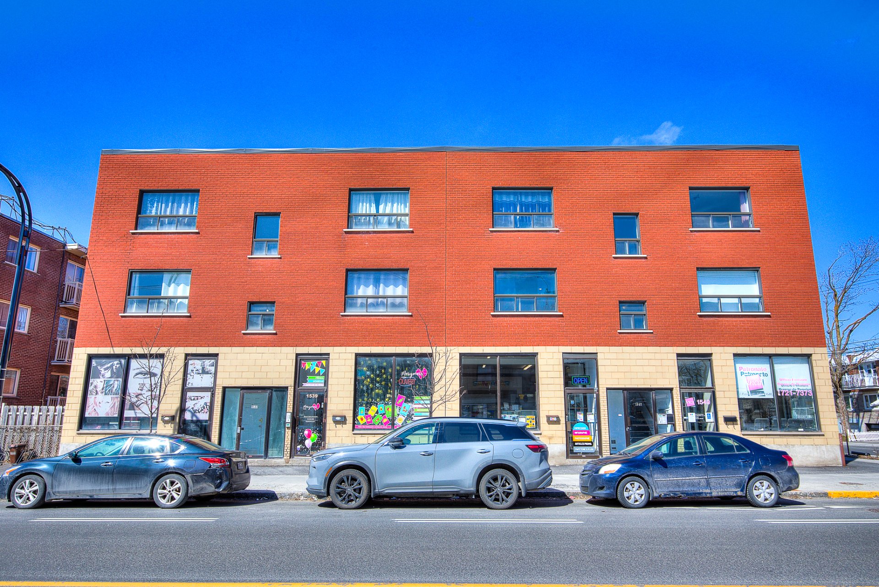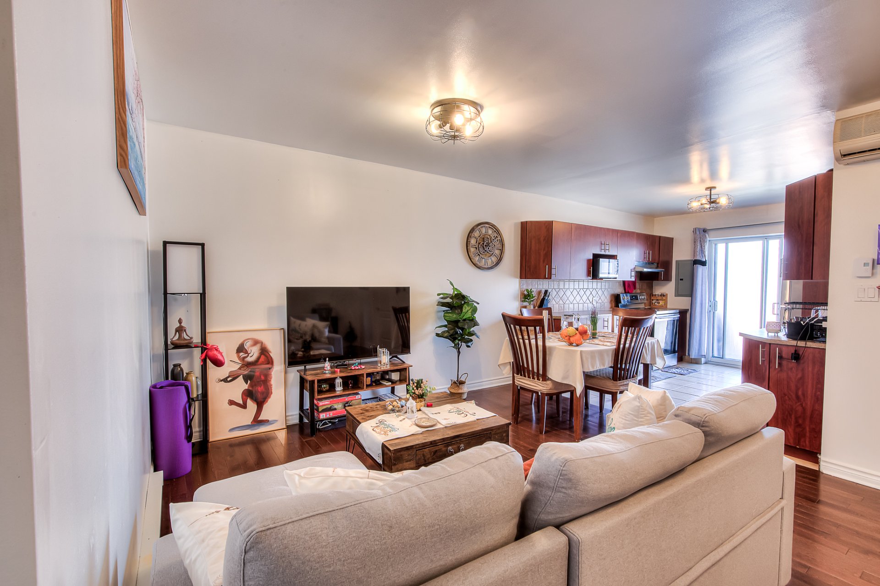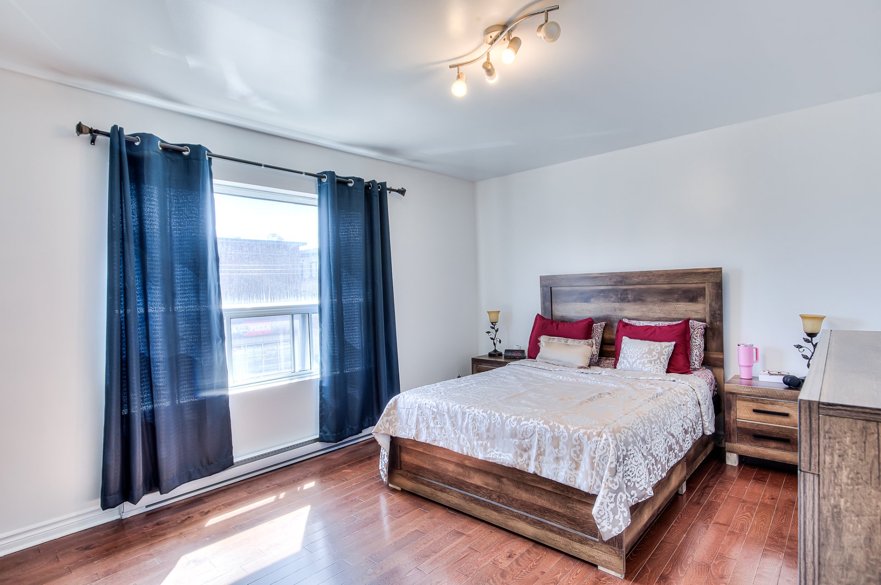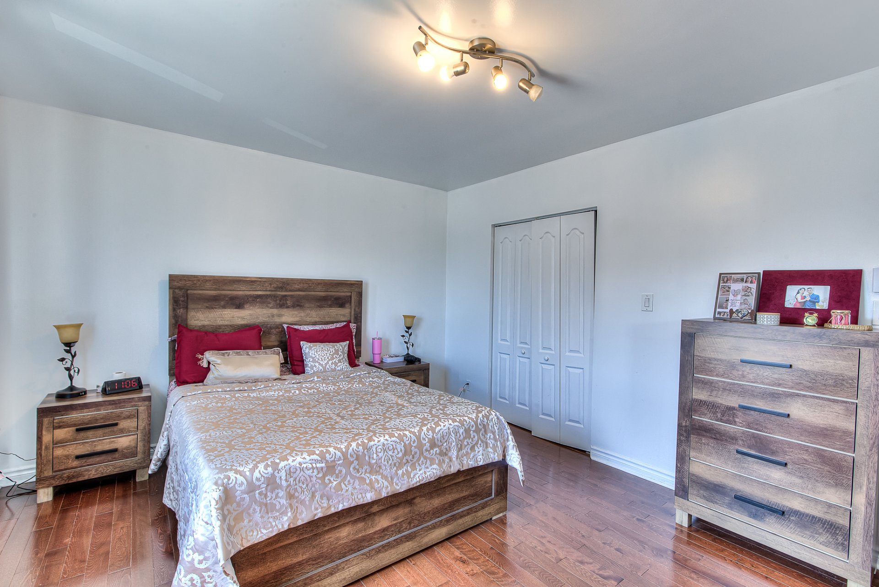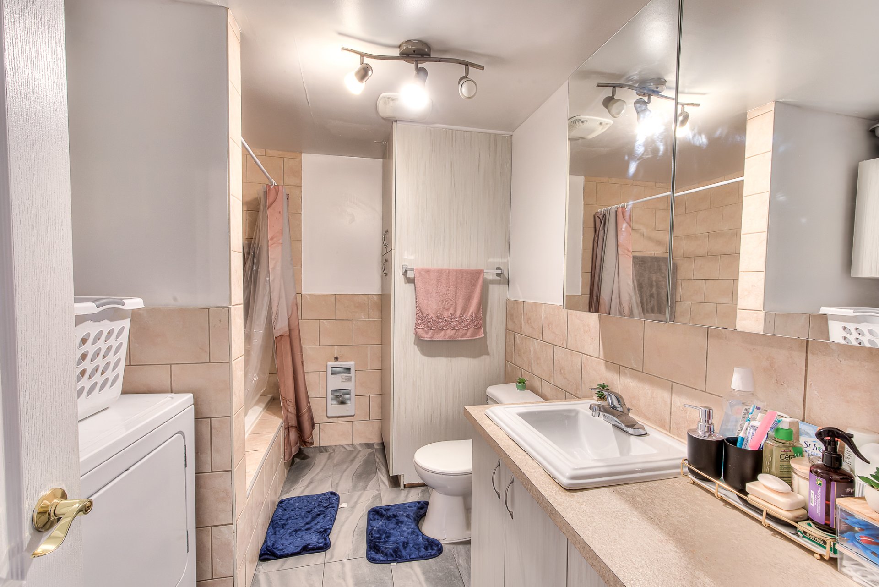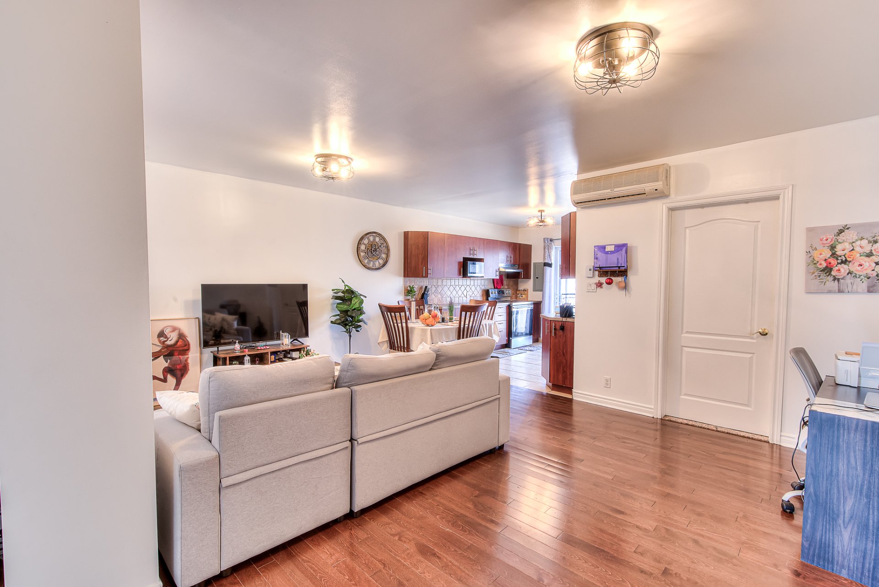| Heating system |
Electric baseboard units, Electric baseboard units, Electric baseboard units, Electric baseboard units, Electric baseboard units |
| Water supply |
Municipality, Municipality, Municipality, Municipality, Municipality |
| Heating energy |
Electricity, Electricity, Electricity, Electricity, Electricity |
| Foundation |
Poured concrete, Poured concrete, Poured concrete, Poured concrete, Poured concrete |
| Rental appliances |
Water heater, Water heater, Water heater, Water heater, Water heater |
| Proximity |
Highway, Cegep, Golf, Hospital, Park - green area, Elementary school, High school, Public transport, University, Bicycle path, Daycare centre, Highway, Cegep, Golf, Hospital, Park - green area, Elementary school, High school, Public transport, University, Bicycle path, Daycare centre, Highway, Cegep, Golf, Hospital, Park - green area, Elementary school, High school, Public transport, University, Bicycle path, Daycare centre, Highway, Cegep, Golf, Hospital, Park - green area, Elementary school, High school, Public transport, University, Bicycle path, Daycare centre, Highway, Cegep, Golf, Hospital, Park - green area, Elementary school, High school, Public transport, University, Bicycle path, Daycare centre |
| Basement |
6 feet and over, Partially finished, Separate entrance, 6 feet and over, Partially finished, Separate entrance, 6 feet and over, Partially finished, Separate entrance, 6 feet and over, Partially finished, Separate entrance, 6 feet and over, Partially finished, Separate entrance |
| Parking |
Outdoor, Outdoor, Outdoor, Outdoor, Outdoor |
| Sewage system |
Municipal sewer, Municipal sewer, Municipal sewer, Municipal sewer, Municipal sewer |
| Zoning |
Commercial, Residential, Commercial, Residential, Commercial, Residential, Commercial, Residential, Commercial, Residential |
| Distinctive features |
Environmental study phase 1, Environmental study phase 1, Environmental study phase 1, Environmental study phase 1, Environmental study phase 1 |
| Driveway |
Asphalt, Asphalt, Asphalt, Asphalt, Asphalt |
