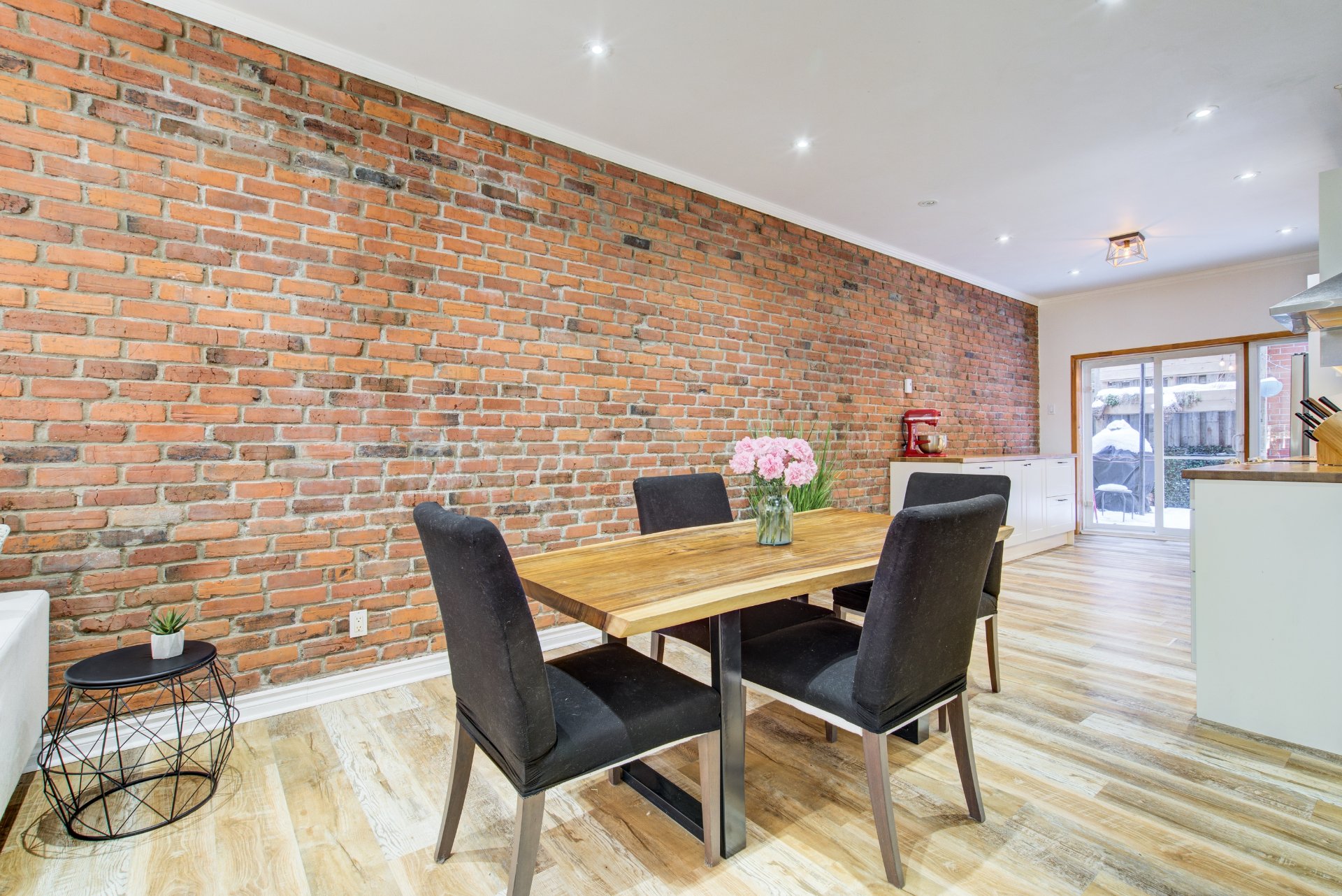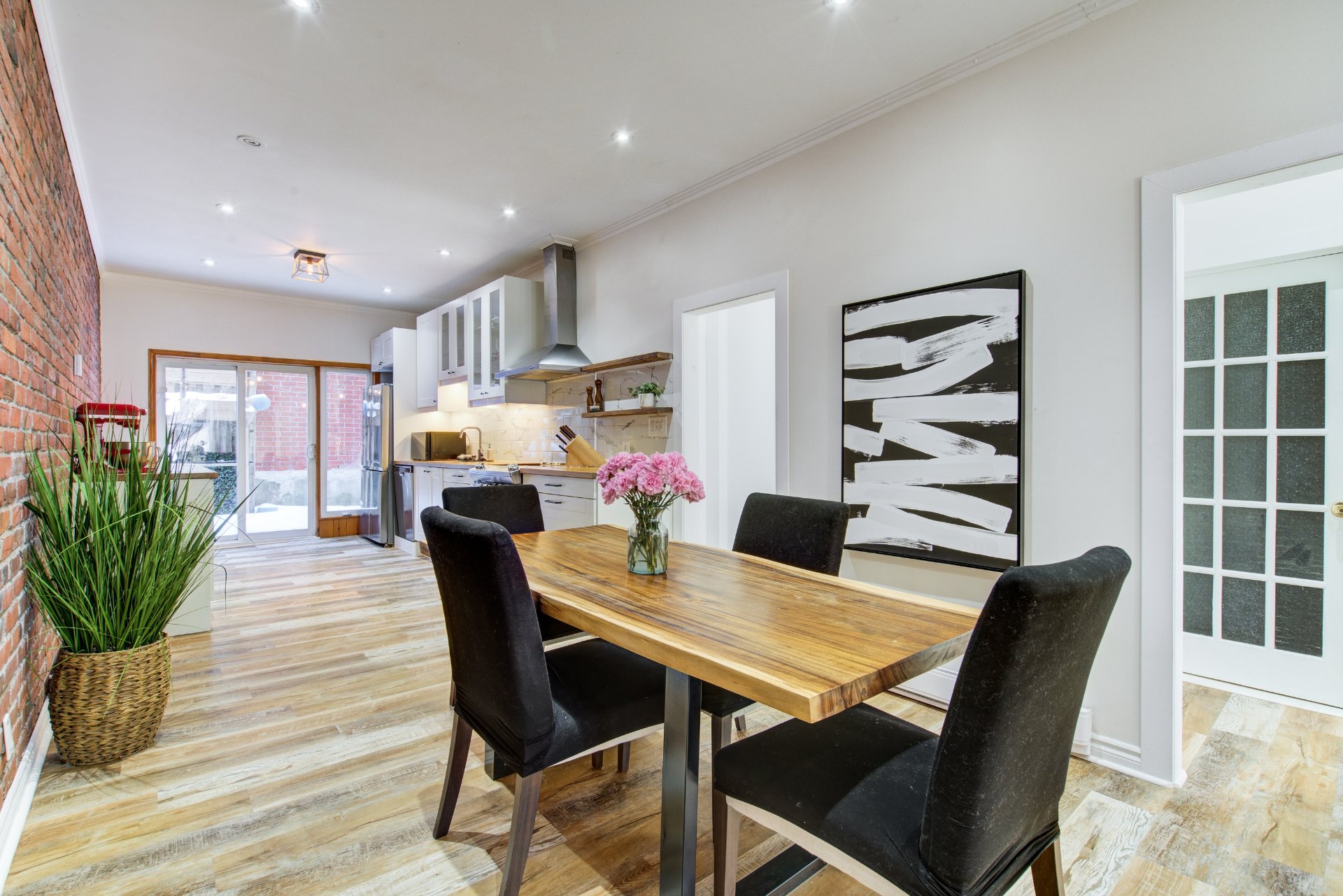1657 Rue Cartier, Montréal (Ville-Marie), QC H2K4E3 $529,000

Frontage

Kitchen

Kitchen

Living room

Living room

Living room

Dining room

Dining room

Dining room
|
|
Description
Welcome to 1657 Cartier Street. A 1046 sq. ft. condo with 2 bedrooms (with the possibility of a third), featuring a basement ideal for storage or additional space. Enjoy a private backyard, perfect for relaxation or outdoor dining. Dare to schedule a visit!
Features:
- Divided 2-bedroom condo (possibility to add a 3rd bedroom)
- Concrete slab basement with a ceiling height of 5'8"
- Private backyard
- Located on a quiet street
Recent Renovations:
- Replacement of 6 sills, 9 lintels, and façade bricks
(2021)
- Replacement of 6 windows in the façade (2022)
- New bathroom and kitchen (2018)
- Added recessed lighting and new flooring (2018)
Proximity:
- Veterans Park (basketball court, children's playground,
ice rink)
- Health clinic, veterinary clinic, dental clinic
- La Tasse Joyeuse Café, Métro grocery store, convenience
store
- 5-minute walk to Papineau metro station and bus stops
(358/769)
- Elementary school: École Garneau (5-minute walk)
- Secondary school: Pierre-Dupuis
- Divided 2-bedroom condo (possibility to add a 3rd bedroom)
- Concrete slab basement with a ceiling height of 5'8"
- Private backyard
- Located on a quiet street
Recent Renovations:
- Replacement of 6 sills, 9 lintels, and façade bricks
(2021)
- Replacement of 6 windows in the façade (2022)
- New bathroom and kitchen (2018)
- Added recessed lighting and new flooring (2018)
Proximity:
- Veterans Park (basketball court, children's playground,
ice rink)
- Health clinic, veterinary clinic, dental clinic
- La Tasse Joyeuse Café, Métro grocery store, convenience
store
- 5-minute walk to Papineau metro station and bus stops
(358/769)
- Elementary school: École Garneau (5-minute walk)
- Secondary school: Pierre-Dupuis
Inclusions: Poles and curtains, lighting fixtures, herb planters outside.
Exclusions : 2 wardrobe cabinets, refrigerator, stove, dishwasher, washer and dryer, overhead projector.
| BUILDING | |
|---|---|
| Type | Apartment |
| Style | Attached |
| Dimensions | 0x0 |
| Lot Size | 0 |
| EXPENSES | |
|---|---|
| Co-ownership fees | $ 2400 / year |
| Municipal Taxes (2024) | $ 2745 / year |
| School taxes (2024) | $ 355 / year |
|
ROOM DETAILS |
|||
|---|---|---|---|
| Room | Dimensions | Level | Flooring |
| Living room | 9.8 x 12.2 P | Ground Floor | Floating floor |
| Kitchen | 9.8 x 16 P | Ground Floor | Floating floor |
| Dining room | 9.8 x 11.2 P | Ground Floor | Floating floor |
| Bedroom | 7.8 x 21.0 P | Ground Floor | Floating floor |
| Primary bedroom | 11.10 x 12.5 P | Ground Floor | Floating floor |
| Bathroom | 7.9 x 9.11 P | Ground Floor | Ceramic tiles |
| Hallway | 5.0 x 8.11 P | Ground Floor | Floating floor |
| Home office | 8.2 x 9.1 P | Ground Floor | Floating floor |
| Storage | 21 x 42 P | Basement | Concrete |
|
CHARACTERISTICS |
|
|---|---|
| Landscaping | Patio |
| Heating system | Electric baseboard units |
| Water supply | Municipality |
| Heating energy | Electricity |
| Rental appliances | Water heater |
| Basement | Unfinished, Low (less than 6 feet) |
| Sewage system | Municipal sewer |
| Zoning | Residential |
| Restrictions/Permissions | Pets allowed |