1715 Rue Lavoie, Laval (Vimont), QC H7M2N1 $619,800
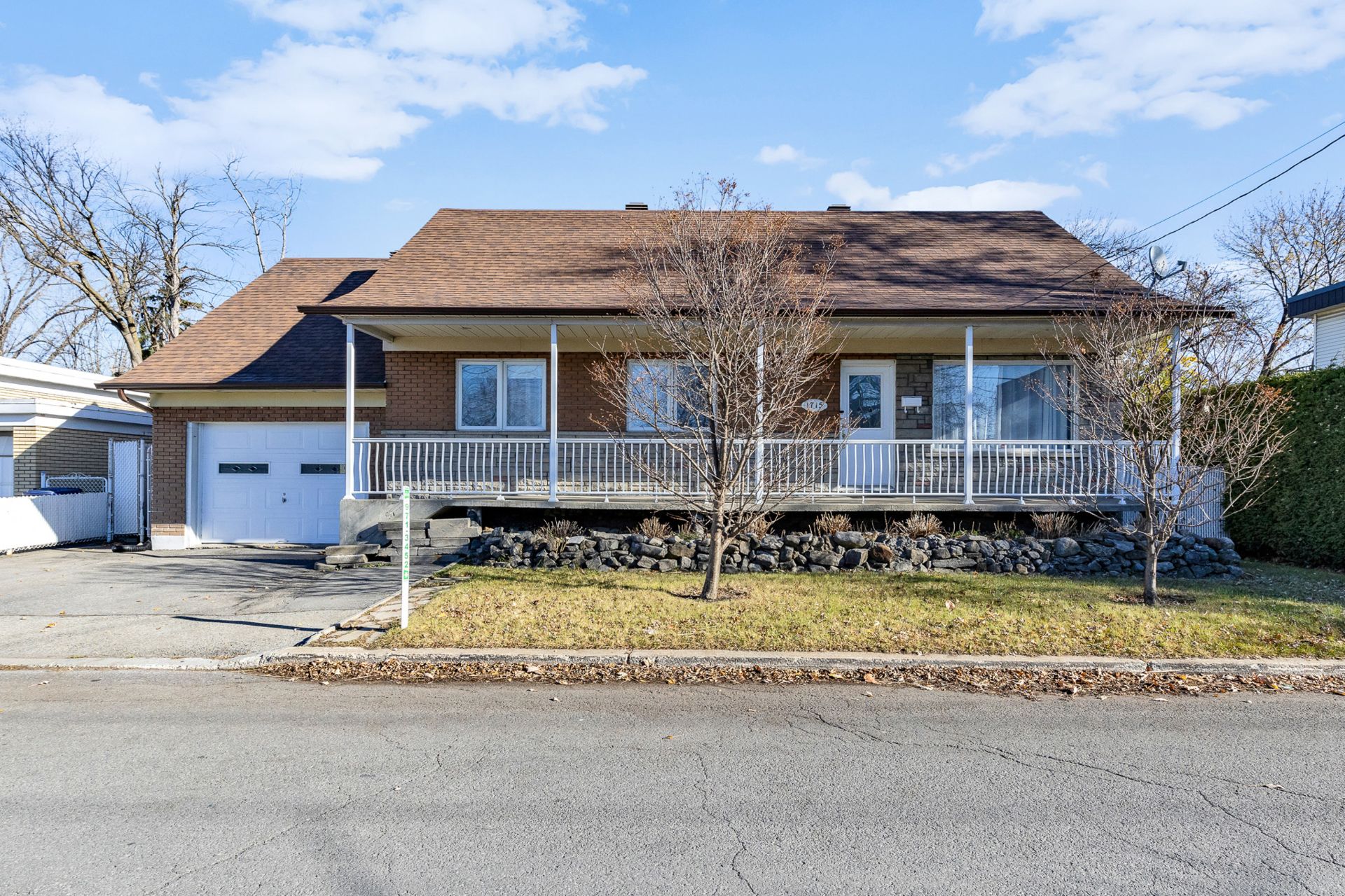
Frontage
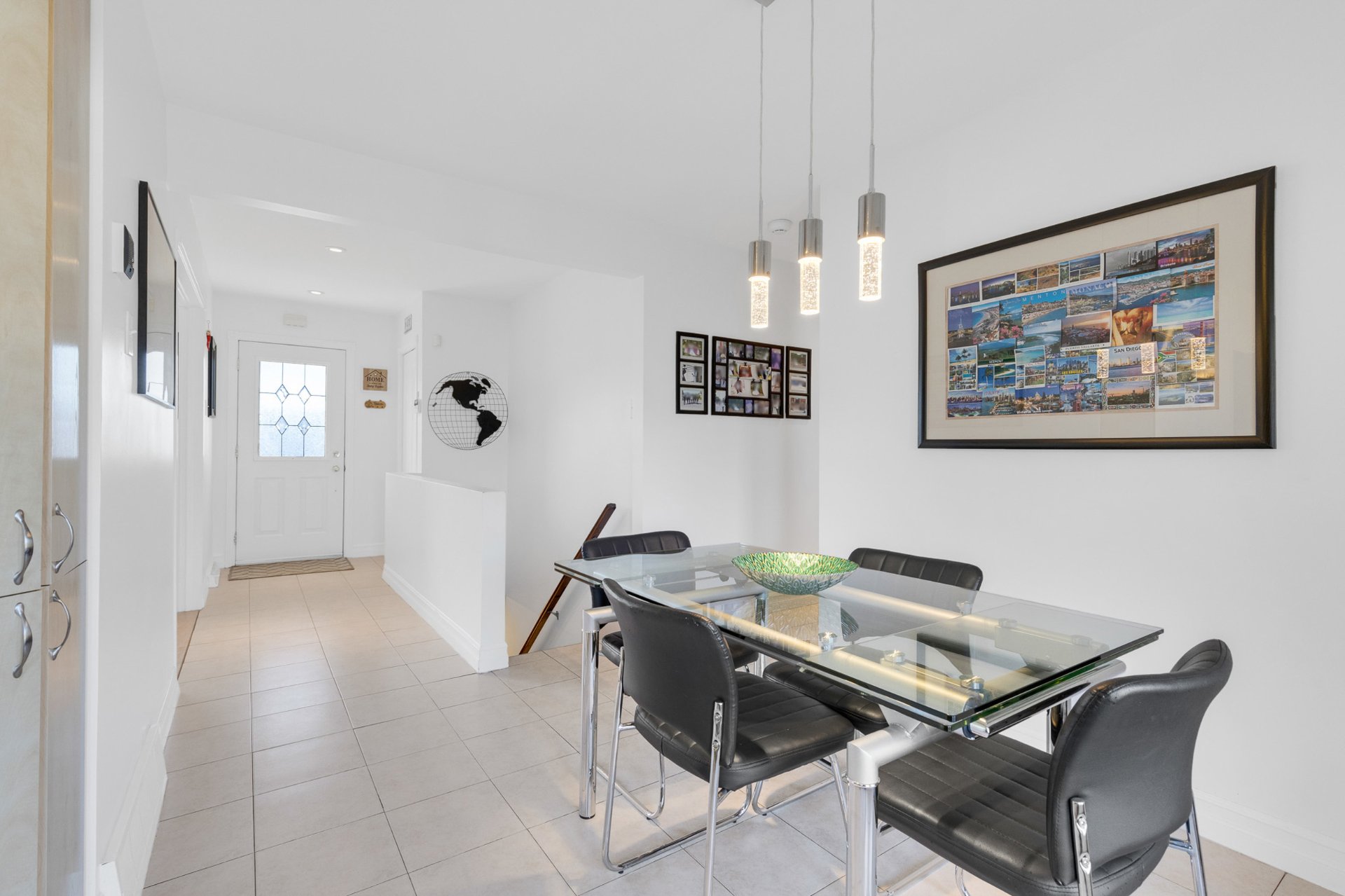
Dining room
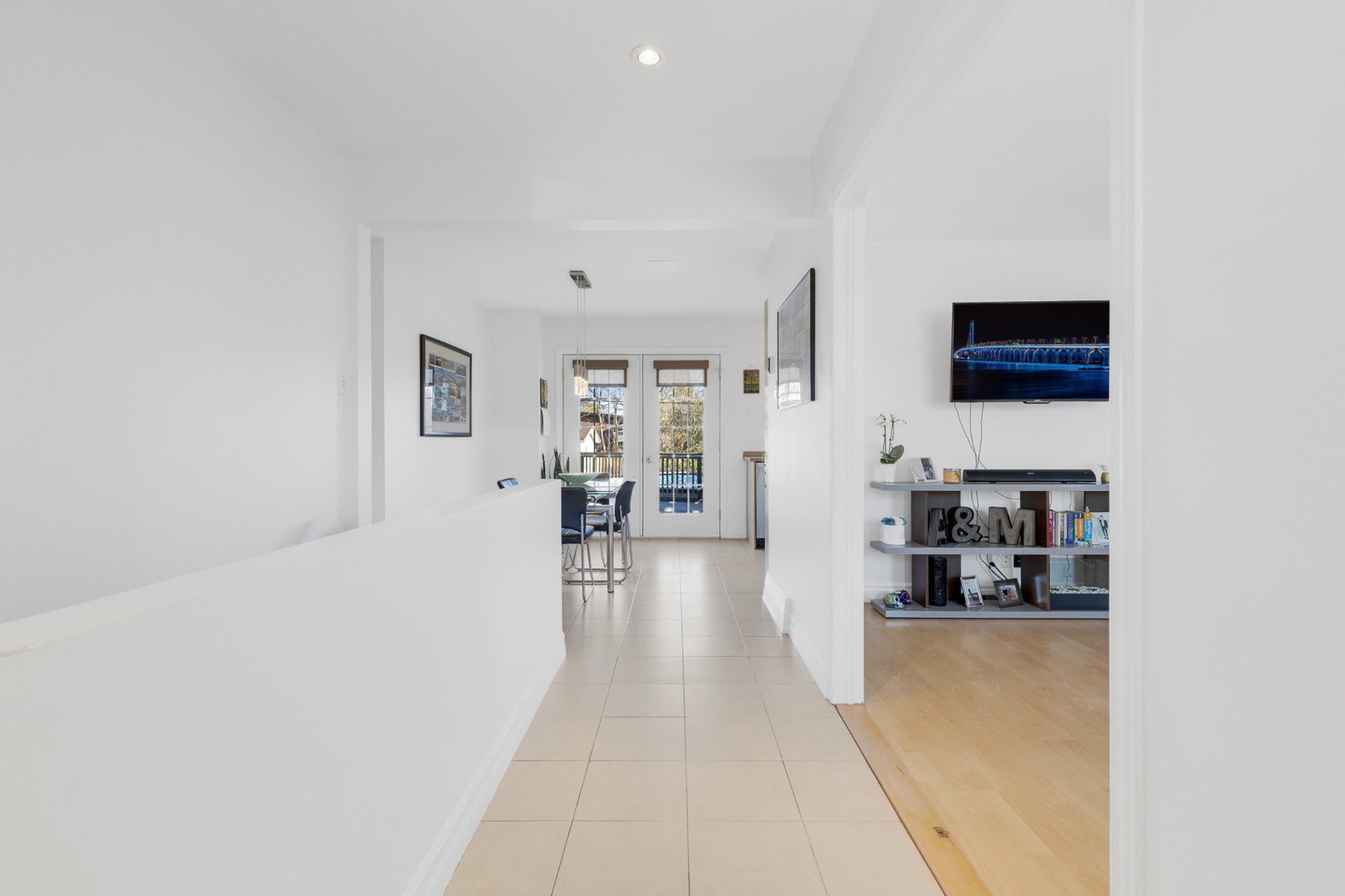
Corridor
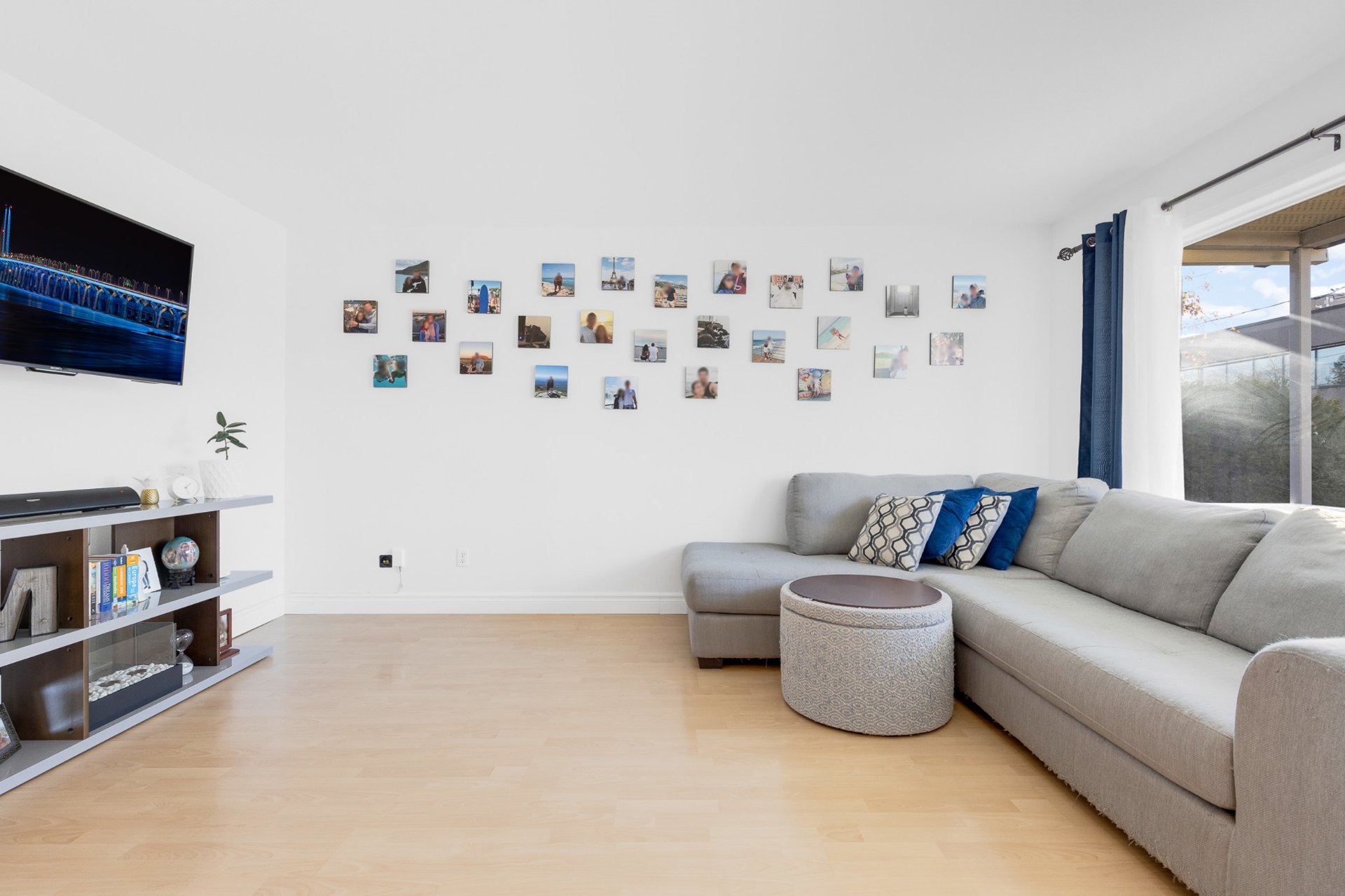
Living room
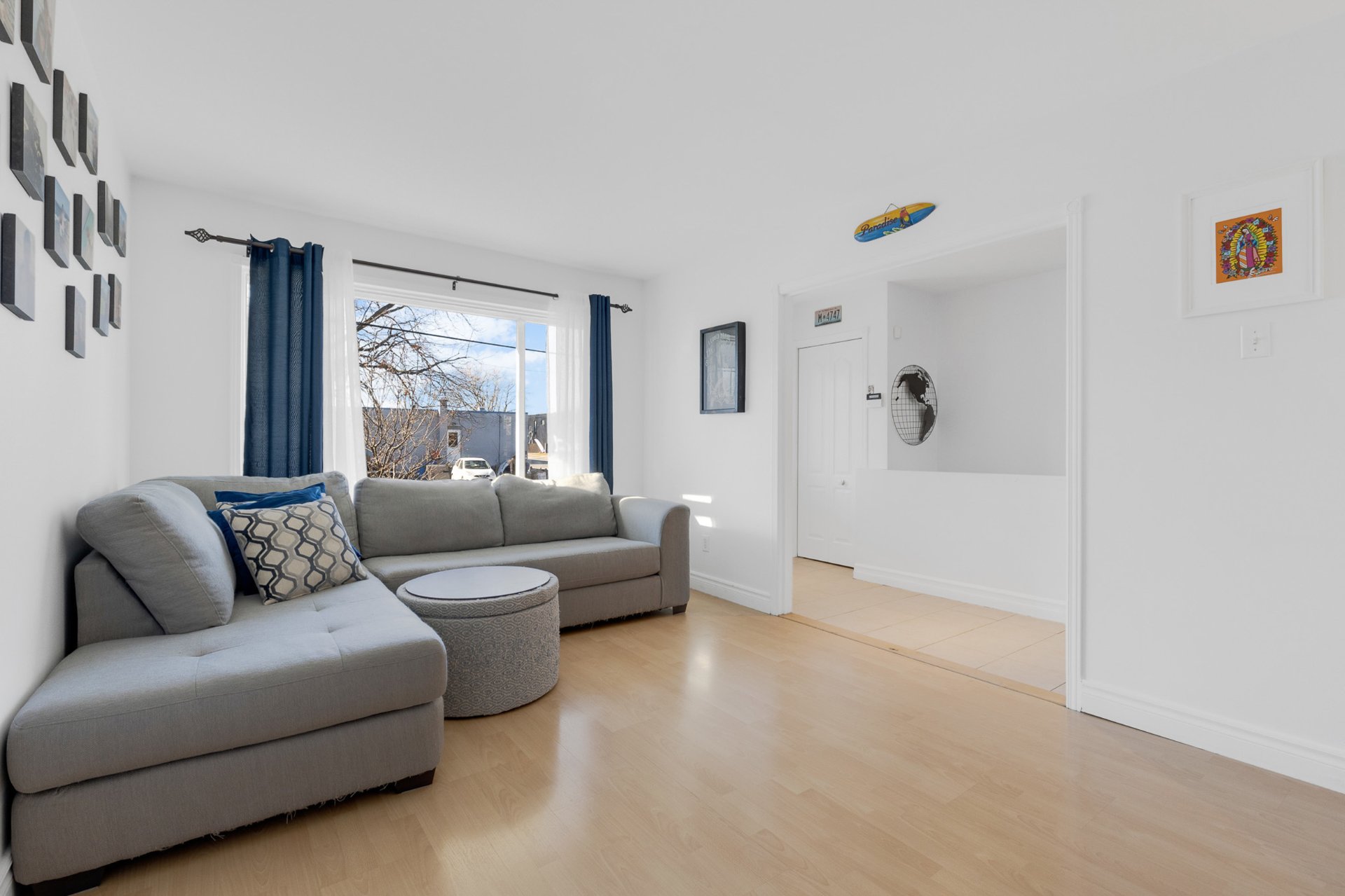
Living room

Dining room

Kitchen

Kitchen

Overall View
|
|
Description
Nestled in the heart of Vimont, this charming bungalow sits on a generous 6,955 sqft lot. The spacious backyard is an entertainer's delight, complete with an expansive deck and pool, ideal for summer gatherings. Inside, the open-concept kitchen flows seamlessly into a bright dining room, where two French doors lead you to the patio. The main floor offers three comfortable bedrooms and a cozy living room with a large window, while the expansive basement features a family room, providing plenty of space for relaxation and recreation. Ideally located near all services and amenities -- making it a tranquil yet connected haven!
This charming bungalow, situated in the sought-after Vimont
neighbourhood, offers a perfect blend of comfort and
convenience. Set on a spacious 6,955 sqft lot, the property
features a large backyard complete with an expansive deck
and pool, making it an ideal spot for outdoor entertaining
and summer relaxation.
Inside, the home boasts an open-concept kitchen that
seamlessly integrates with a bright dining area. Two
elegant French doors open up to the patio, inviting natural
light and creating an effortless indoor-outdoor flow. The
main floor includes three bedrooms, providing ample space
for a growing family, along with a cozy living room that
features a large window, allowing for plenty of natural
light.
The fully finished basement extends the living space,
featuring a spacious family room perfect for a home
theater, play area, or additional entertainment space. With
its versatile layout and generous size, this area is ideal
for accommodating various needs.
The property is conveniently located near essential
services, schools, parks, and public transportation, making
it a perfect choice for those seeking a peaceful lifestyle
without sacrificing access to urban amenities. This Vimont
gem is truly a tranquil yet connected haven, ready to
welcome its new owners!
neighbourhood, offers a perfect blend of comfort and
convenience. Set on a spacious 6,955 sqft lot, the property
features a large backyard complete with an expansive deck
and pool, making it an ideal spot for outdoor entertaining
and summer relaxation.
Inside, the home boasts an open-concept kitchen that
seamlessly integrates with a bright dining area. Two
elegant French doors open up to the patio, inviting natural
light and creating an effortless indoor-outdoor flow. The
main floor includes three bedrooms, providing ample space
for a growing family, along with a cozy living room that
features a large window, allowing for plenty of natural
light.
The fully finished basement extends the living space,
featuring a spacious family room perfect for a home
theater, play area, or additional entertainment space. With
its versatile layout and generous size, this area is ideal
for accommodating various needs.
The property is conveniently located near essential
services, schools, parks, and public transportation, making
it a perfect choice for those seeking a peaceful lifestyle
without sacrificing access to urban amenities. This Vimont
gem is truly a tranquil yet connected haven, ready to
welcome its new owners!
Inclusions: Light fixtures, ceiling fans, curtains and rods, blinds, dishwasher, central vacuum and accessories, pool and accessories.
Exclusions : Ring doorbell.
| BUILDING | |
|---|---|
| Type | Bungalow |
| Style | Detached |
| Dimensions | 16.52x9.86 M |
| Lot Size | 6955.63 PC |
| EXPENSES | |
|---|---|
| Municipal Taxes (2024) | $ 3246 / year |
| School taxes (2024) | $ 336 / year |
|
ROOM DETAILS |
|||
|---|---|---|---|
| Room | Dimensions | Level | Flooring |
| Bathroom | 8.7 x 8.1 P | Ground Floor | Ceramic tiles |
| Bedroom | 9.11 x 8.7 P | Ground Floor | Floating floor |
| Primary bedroom | 10.11 x 11.10 P | Ground Floor | Floating floor |
| Bedroom | 11.10 x 8.7 P | Ground Floor | Floating floor |
| Dining room | 12.2 x 8.6 P | Ground Floor | Floating floor |
| Kitchen | 10.9 x 8.1 P | Ground Floor | Ceramic tiles |
| Hallway | 4.11 x 4.10 P | Ground Floor | Ceramic tiles |
| Living room | 10.6 x 15.10 P | Ground Floor | Floating floor |
| Other | 18.7 x 11.11 P | Basement | Concrete |
| Storage | 11.5 x 10.6 P | Basement | Concrete |
| Other | 11.5 x 16.10 P | Basement | Ceramic tiles |
| Family room | 11.5 x 18.0 P | Basement | Floating floor |
| Home office | 11.7 x 8.3 P | Basement | Floating floor |
| Bathroom | 7.5 x 8.5 P | Basement | Ceramic tiles |
|
CHARACTERISTICS |
|
|---|---|
| Landscaping | Fenced, Land / Yard lined with hedges, Landscape |
| Heating system | Air circulation |
| Water supply | Municipality |
| Heating energy | Electricity |
| Equipment available | Central vacuum cleaner system installation, Alarm system, Electric garage door, Central air conditioning, Central heat pump |
| Foundation | Poured concrete |
| Garage | Heated, Fitted, Single width |
| Siding | Brick, Stone |
| Pool | Above-ground |
| Proximity | Highway, Hospital, Park - green area, Elementary school, High school, Public transport, Bicycle path, Daycare centre |
| Available services | Fire detector |
| Basement | 6 feet and over, Finished basement |
| Parking | Outdoor, Garage |
| Sewage system | Municipal sewer |
| Roofing | Asphalt shingles |
| Zoning | Residential |
| Driveway | Asphalt |