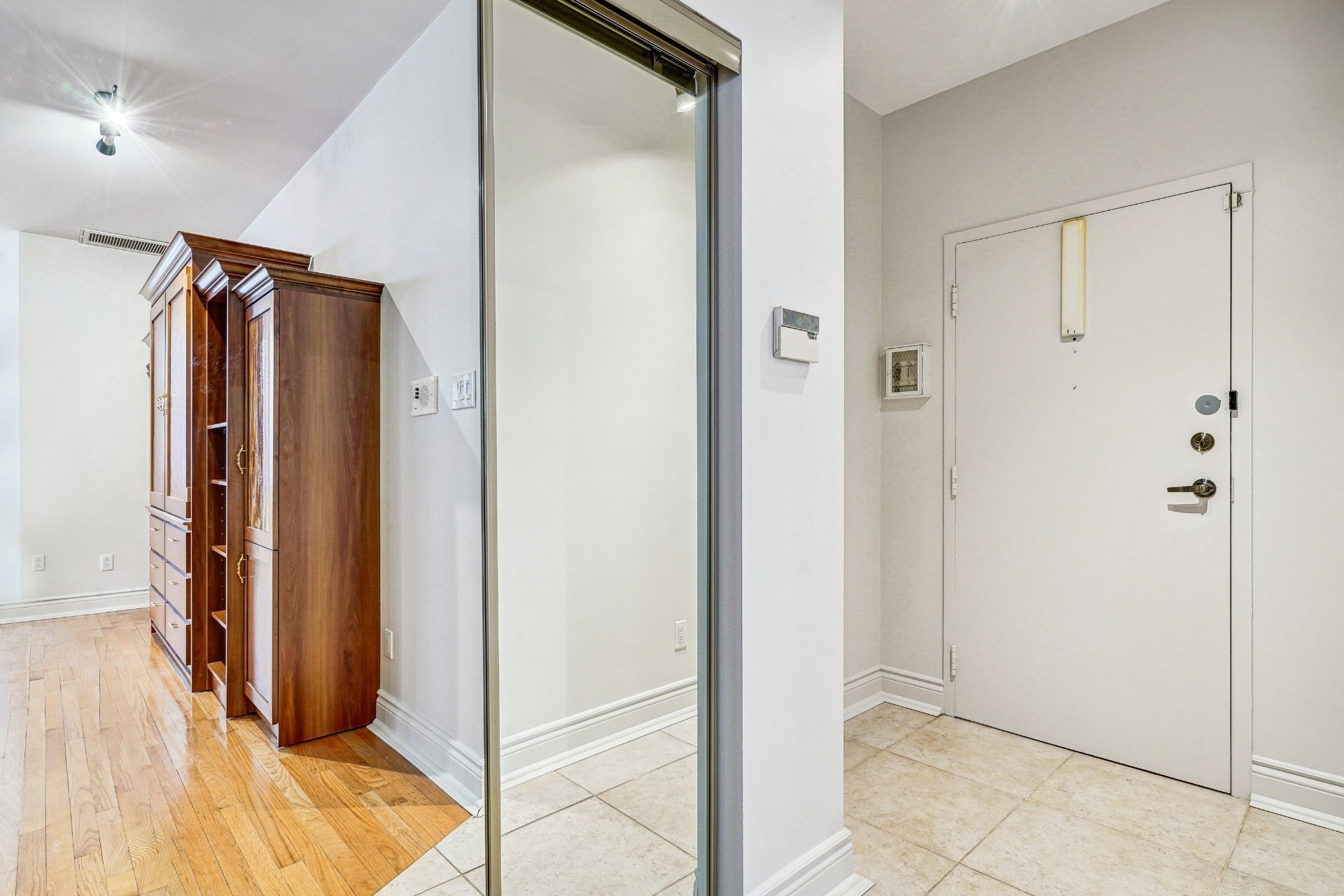2250 Av. Papineau, Montréal (Ville-Marie), QC H2K4J6 $549,000

Patio

Frontage

Hallway

Living room

Dining room

Kitchen

Kitchen

Kitchen

Kitchen
|
|
Description
This superb condo located in Ville-Marie offers a luxurious and modern living environment, ideal for those seeking comfort and style. Key features include open areas that create a spacious and welcoming atmosphere, as well as abundant windows that flood the space with natural light. A private outdoor terrace of 441 square feet. Included a SPA and a retractable awning with remote control. The ideal dimensions for a complete outdoor kitchen and lounge. Your city garden! Continued in the addendum...
There is a special contribution for the repair of a facade
and replacement of the elevator, the amount is $244 per
month until December 2024.
Central air conditioning.
Dining room with spacious kitchen, central island and wine
rack.
The master bedroom has an impressive walk-in closet and a
complete bathroom with independent shower and thermomassage
bathtub. High-end materials and modern amenities add a
touch of elegance and comfort to this intimate space.
Adjoining laundry room.
To accommodate guests, a Murphy bed concealed within a wall
storage set is available, providing added practicality and
comfort without compromising the aesthetics of the space.
The ceilings are 9 feet high with 12 inch alcoves in front
of the 7 very large windows.
Please note that the terrace is getting a makeover:
complete sanding of the floor and a stain will be
applied...ready to welcome you!
Additional secure access to the condo from the rear,
terrace level.
Private indoor and outdoor parking spaces. 2 large interior
storage spaces. Interior bike space.
Additional services in the building: roof terrace with
panoramic view, billiards and ping-pong room, exercise
room, room with library, elevator, intercom, security
camera.
Excellent co-ownership management by external firm and
resident manager.
Neighbor of Lafontaine Park and local shops in the
Plateau-Mont-Royal sector and Ontario Street. Direct access
to the Jacques-Cartier Bridge, Ville-Marie and Notre-Dame
highways. Environment: Notre-Dame hospital, Papineau metro
station, Bixi station, Saint-Jacques market, restaurants
and shops, etc.
Sold with legal guarantee of quality, excluding household
appliances.
Flexible occupancy.
and replacement of the elevator, the amount is $244 per
month until December 2024.
Central air conditioning.
Dining room with spacious kitchen, central island and wine
rack.
The master bedroom has an impressive walk-in closet and a
complete bathroom with independent shower and thermomassage
bathtub. High-end materials and modern amenities add a
touch of elegance and comfort to this intimate space.
Adjoining laundry room.
To accommodate guests, a Murphy bed concealed within a wall
storage set is available, providing added practicality and
comfort without compromising the aesthetics of the space.
The ceilings are 9 feet high with 12 inch alcoves in front
of the 7 very large windows.
Please note that the terrace is getting a makeover:
complete sanding of the floor and a stain will be
applied...ready to welcome you!
Additional secure access to the condo from the rear,
terrace level.
Private indoor and outdoor parking spaces. 2 large interior
storage spaces. Interior bike space.
Additional services in the building: roof terrace with
panoramic view, billiards and ping-pong room, exercise
room, room with library, elevator, intercom, security
camera.
Excellent co-ownership management by external firm and
resident manager.
Neighbor of Lafontaine Park and local shops in the
Plateau-Mont-Royal sector and Ontario Street. Direct access
to the Jacques-Cartier Bridge, Ville-Marie and Notre-Dame
highways. Environment: Notre-Dame hospital, Papineau metro
station, Bixi station, Saint-Jacques market, restaurants
and shops, etc.
Sold with legal guarantee of quality, excluding household
appliances.
Flexible occupancy.
Inclusions: All appliances (refrigerator, stove, dishwasher, washer/dryer), wine cellar, automated retractable awning, spa, curtains and blinds, all light fixtures
Exclusions : N/A
| BUILDING | |
|---|---|
| Type | Apartment |
| Style | Detached |
| Dimensions | 0x0 |
| Lot Size | 0 |
| EXPENSES | |
|---|---|
| Co-ownership fees | $ 7752 / year |
| Municipal Taxes (2024) | $ 2891 / year |
| School taxes (2024) | $ 375 / year |
|
ROOM DETAILS |
|||
|---|---|---|---|
| Room | Dimensions | Level | Flooring |
| Hallway | 5.4 x 9.8 P | Ground Floor | Ceramic tiles |
| Living room | 15.5 x 28.4 P | Ground Floor | Wood |
| Dining room | 8.6 x 22.9 P | Ground Floor | Wood |
| Kitchen | 9.9 x 13.7 P | Ground Floor | Ceramic tiles |
| Washroom | 4.8 x 5.5 P | Ground Floor | Ceramic tiles |
| Bedroom | 10.9 x 17.2 P | Ground Floor | Wood |
| Bathroom | 7.1 x 14.8 P | Ground Floor | Ceramic tiles |
| Laundry room | 2.10 x 6.1 P | Ground Floor | Ceramic tiles |
| Walk-in closet | 7.7 x 10.6 P | Ground Floor | Ceramic tiles |
|
CHARACTERISTICS |
|
|---|---|
| Heating system | Space heating baseboards |
| Water supply | Municipality |
| Heating energy | Electricity |
| Equipment available | Alarm system, Electric garage door, Central air conditioning |
| Easy access | Elevator |
| Garage | Heated, Fitted, Single width |
| Siding | Concrete, Brick, Stone |
| Proximity | Highway, Cegep, Golf, Hospital, Park - green area, Elementary school, High school, Public transport, University, Bicycle path, Daycare centre |
| Bathroom / Washroom | Seperate shower, Jacuzzi bath-tub |
| Available services | Exercise room, Common areas |
| Parking | Outdoor, Garage |
| Sewage system | Municipal sewer |
| Zoning | Residential |
| Cupboard | Thermoplastic |
| Driveway | Asphalt |
| Cadastre - Parking (included in the price) | Garage, Driveway |