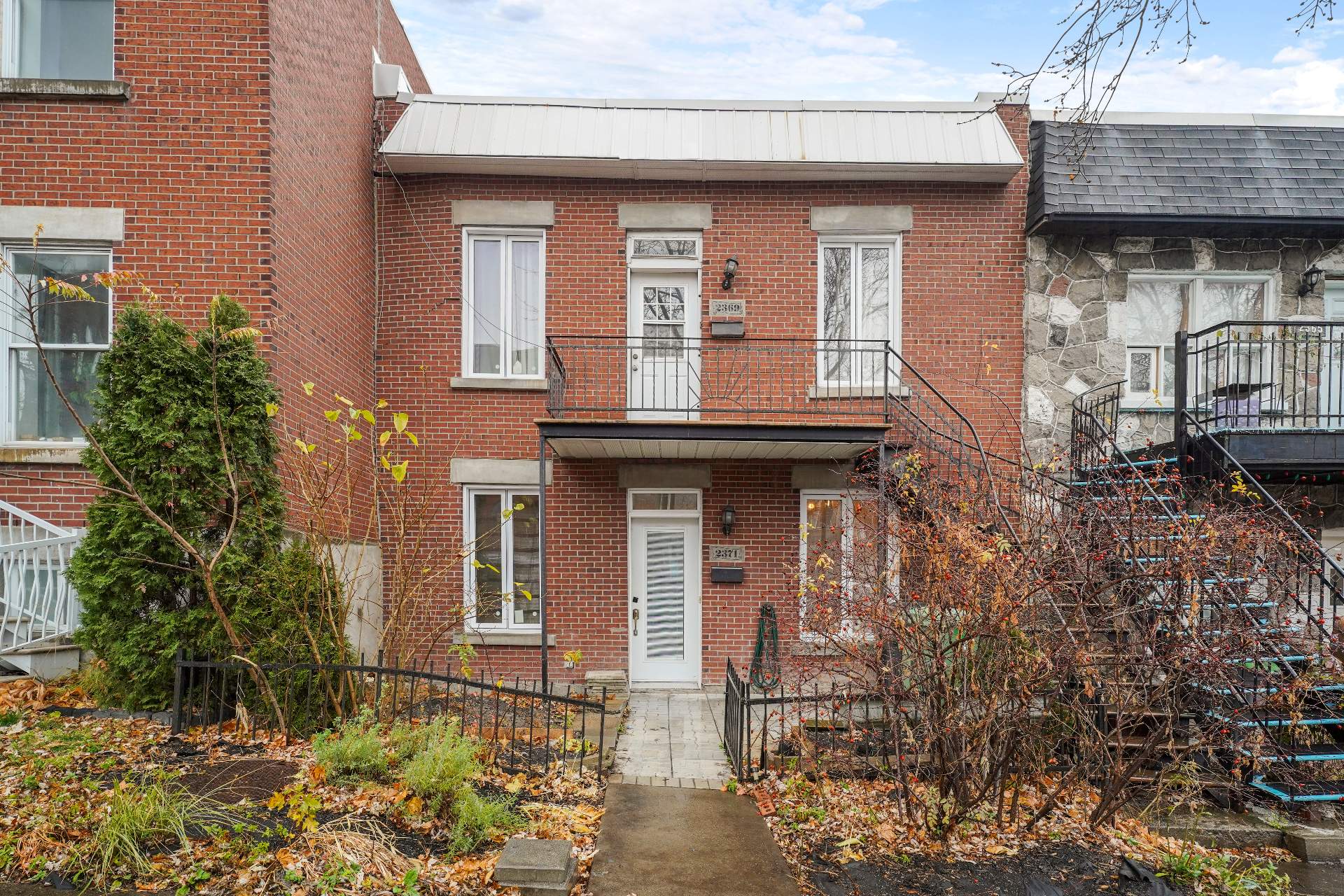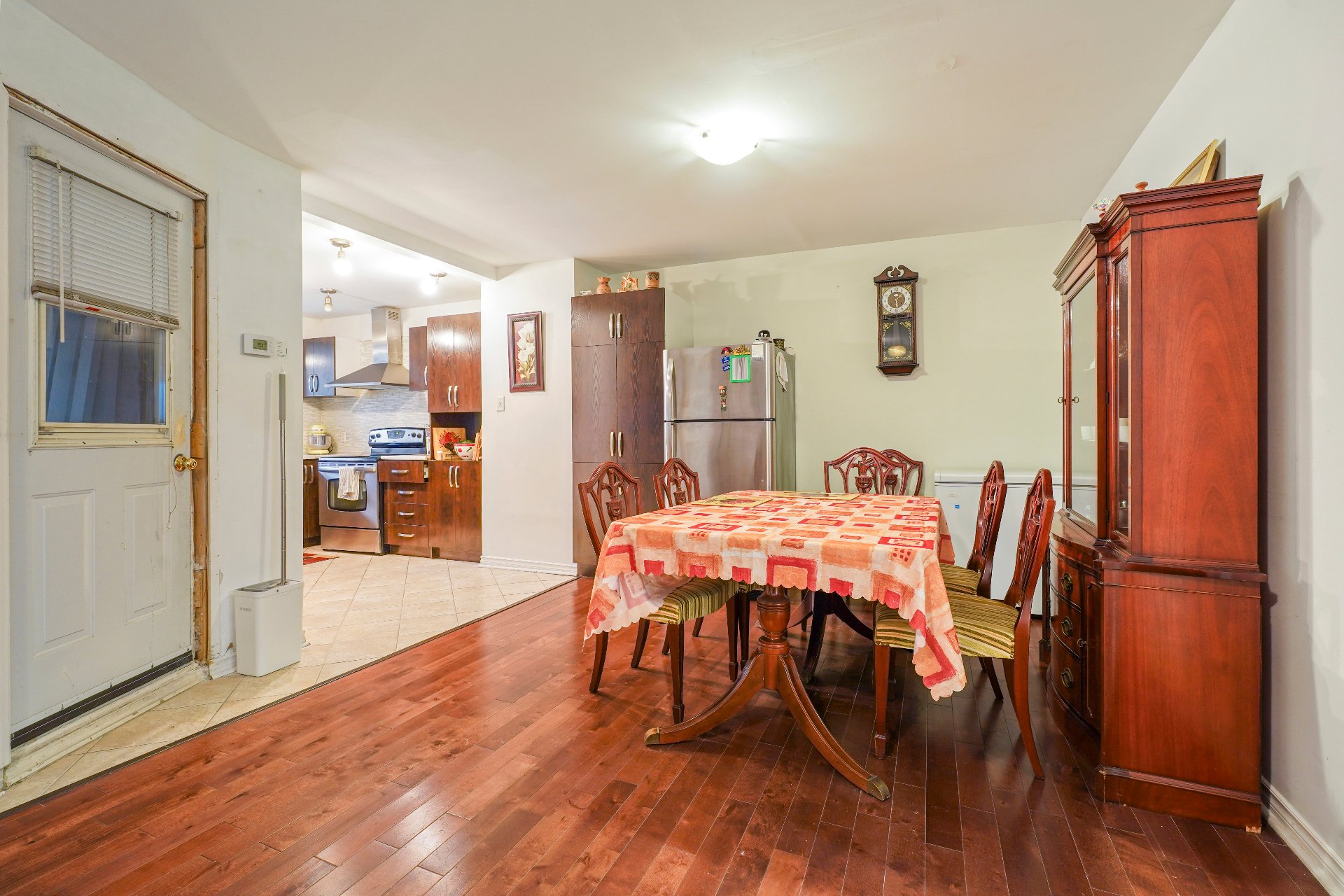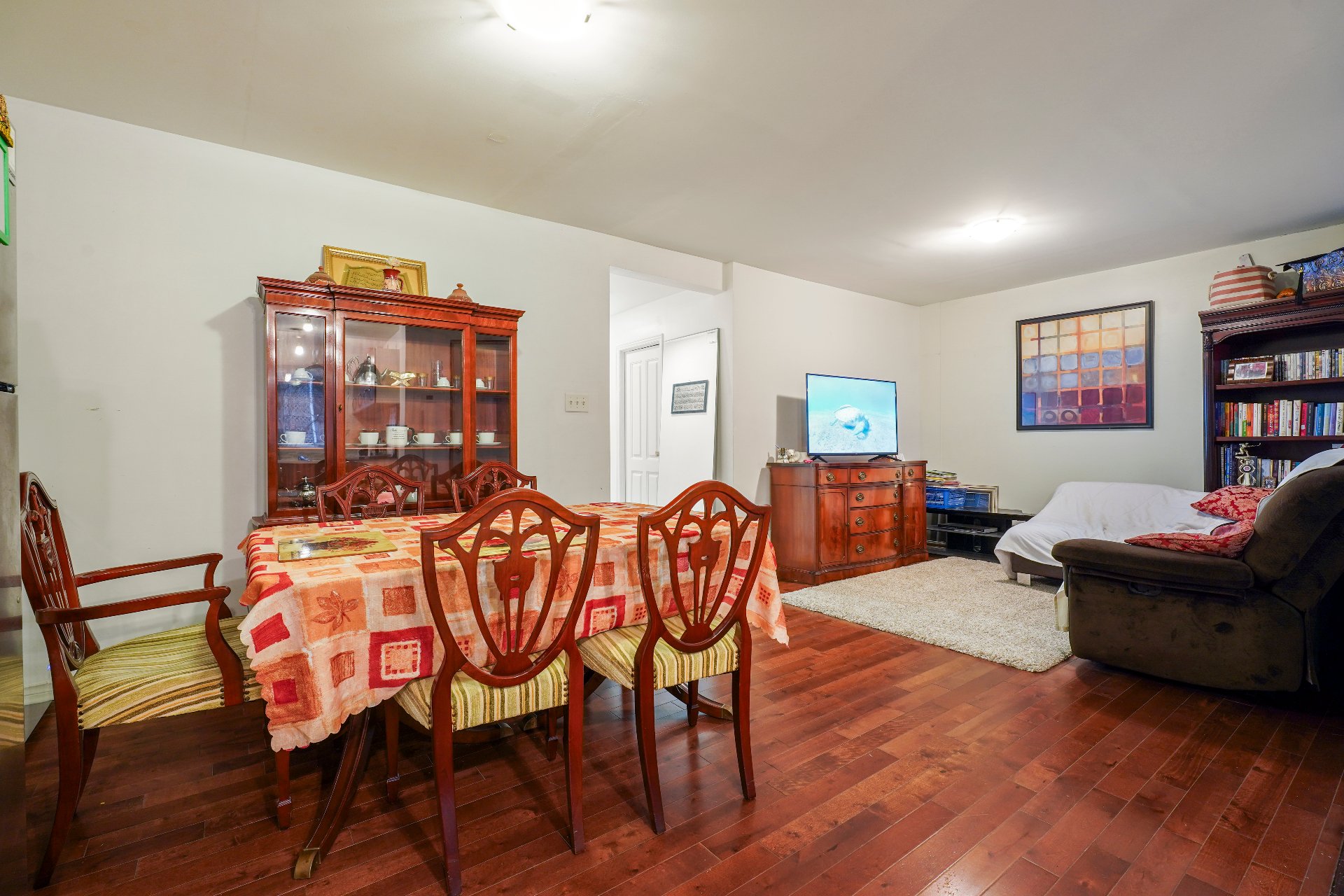2369 Av. De Lorimier, Montréal (Ville-Marie), QC H2K2X4 $1,000,000

Dining room

Frontage

Hallway

Living room

Dining room

Kitchen

Bathroom

Hallway

Living room
|
|
Description
DOUBLE OCCUPANCY! Duplex located in Ville-Marie in the Sainte-Marie district, a few steps from Parc La Fontaine as well as transportation, services and amenities. Close to the Frontenac metro, the Jacques-Cartier bridge, the entertainment district and the Old Port of Montreal. Composed of a 6 1/2 with basement as well as a 5 1/2. Excellent opportunity for owner-occupant or investor looking for additional income. Not to be missed!
The water heaters are rented at 44.68$/month.
Flexible occupancy.
Flexible occupancy.
Inclusions:
Exclusions : N/A
| BUILDING | |
|---|---|
| Type | Duplex |
| Style | Attached |
| Dimensions | 0x0 |
| Lot Size | 2324.16 PC |
| EXPENSES | |
|---|---|
| Municipal Taxes (2024) | $ 4328 / year |
| School taxes (2024) | $ 573 / year |
|
ROOM DETAILS |
|||
|---|---|---|---|
| Room | Dimensions | Level | Flooring |
| Living room | 10.6 x 8.7 P | Ground Floor | |
| Living room | 16.1 x 10.10 P | 2nd Floor | |
| Dining room | 12.7 x 10.7 P | Ground Floor | |
| Dining room | 10.11 x 7.10 P | 2nd Floor | |
| Kitchen | 6.1 x 10.6 P | Ground Floor | |
| Kitchen | 6 x 12.9 P | 2nd Floor | |
| Bedroom | 12.1 x 10.8 P | Ground Floor | |
| Bedroom | 10.11 x 9.5 P | 2nd Floor | |
| Bedroom | 11.6 x 8.2 P | Ground Floor | |
| Bedroom | 11.8 x 8.5 P | 2nd Floor | |
| Bathroom | 10.6 x 5.7 P | Ground Floor | |
| Bathroom | 6.9 x 5.4 P | 2nd Floor | |
| Bathroom | 8.3 x 4.1 P | Ground Floor | |
| Laundry room | 10.1 x 8.10 P | 2nd Floor | |
| Storage | 14.1 x 11.3 P | Ground Floor | |
|
CHARACTERISTICS |
|
|---|---|
| Heating system | Electric baseboard units |
| Water supply | Municipality |
| Heating energy | Electricity |
| Foundation | Poured concrete |
| Rental appliances | Water heater |
| Proximity | Highway, Cegep, Golf, Hospital, Park - green area, Elementary school, High school, Public transport, University, Bicycle path, Daycare centre |
| Parking | Outdoor |
| Sewage system | Municipal sewer |
| Zoning | Residential |
| Equipment available | Central heat pump |
| Roofing | Asphalt and gravel |
| Driveway | Asphalt |