3 Rue Westmount Square, Westmount, QC H2Z2S4 $995,000
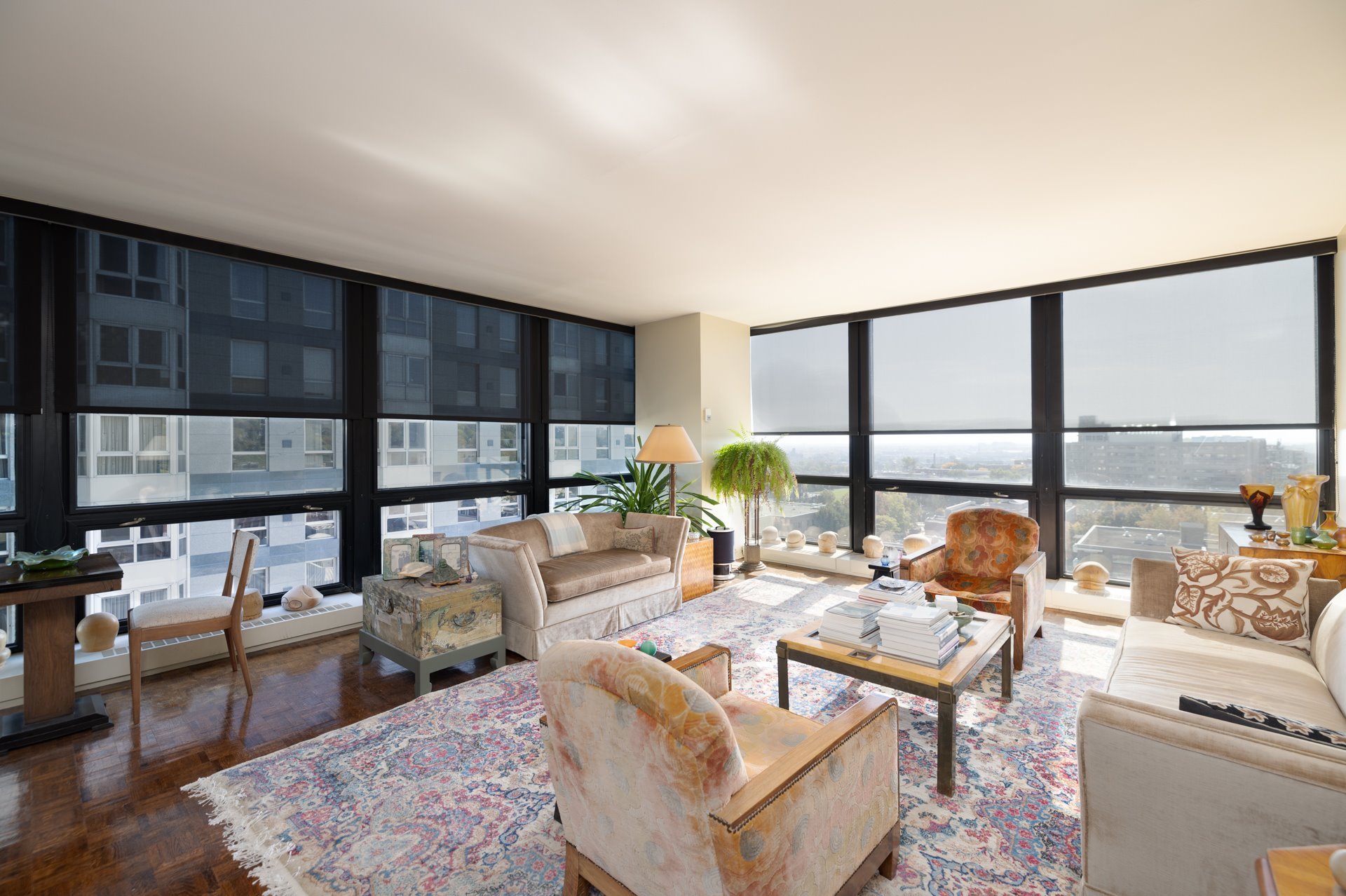
Living room
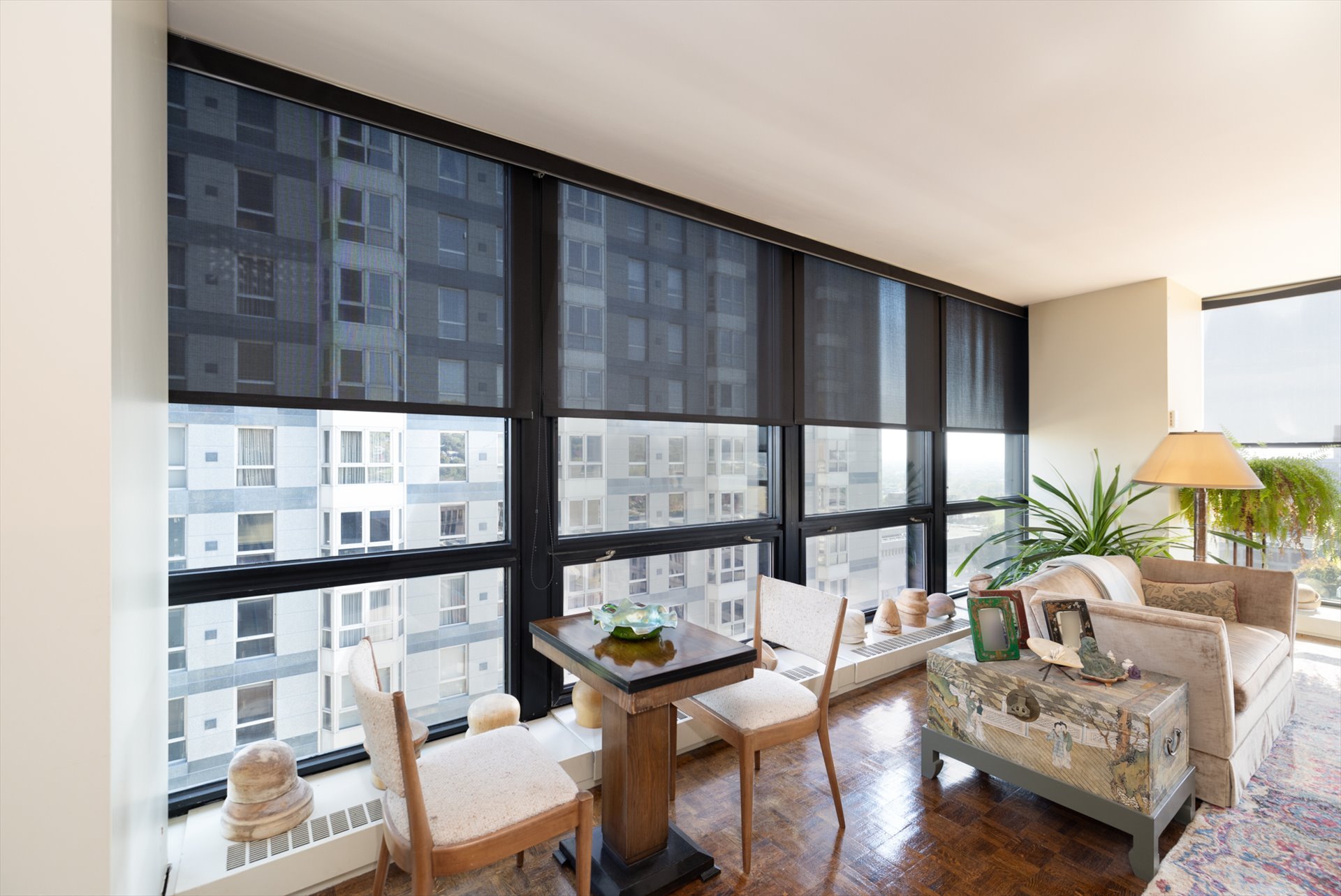
Living room
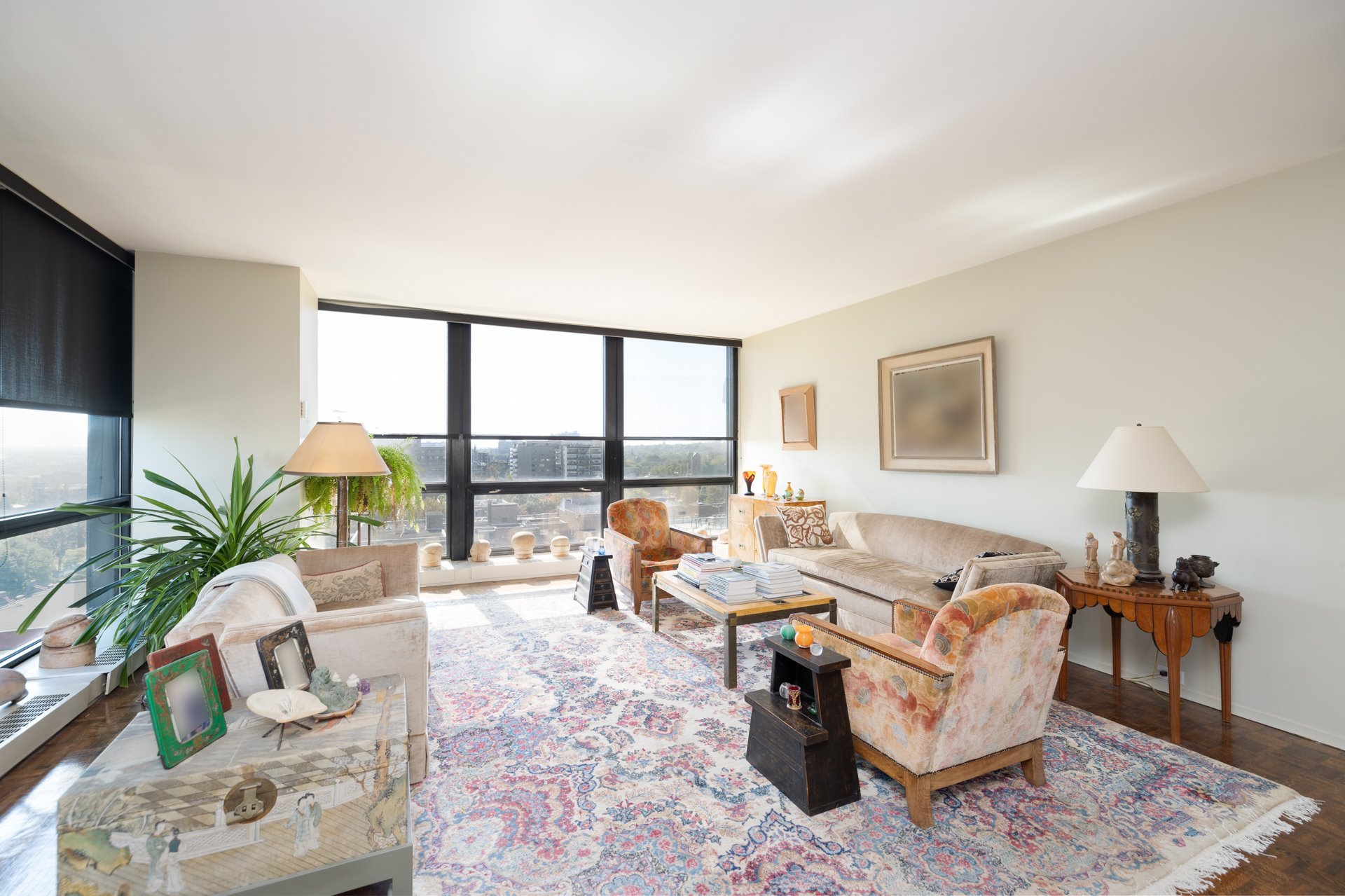
Living room
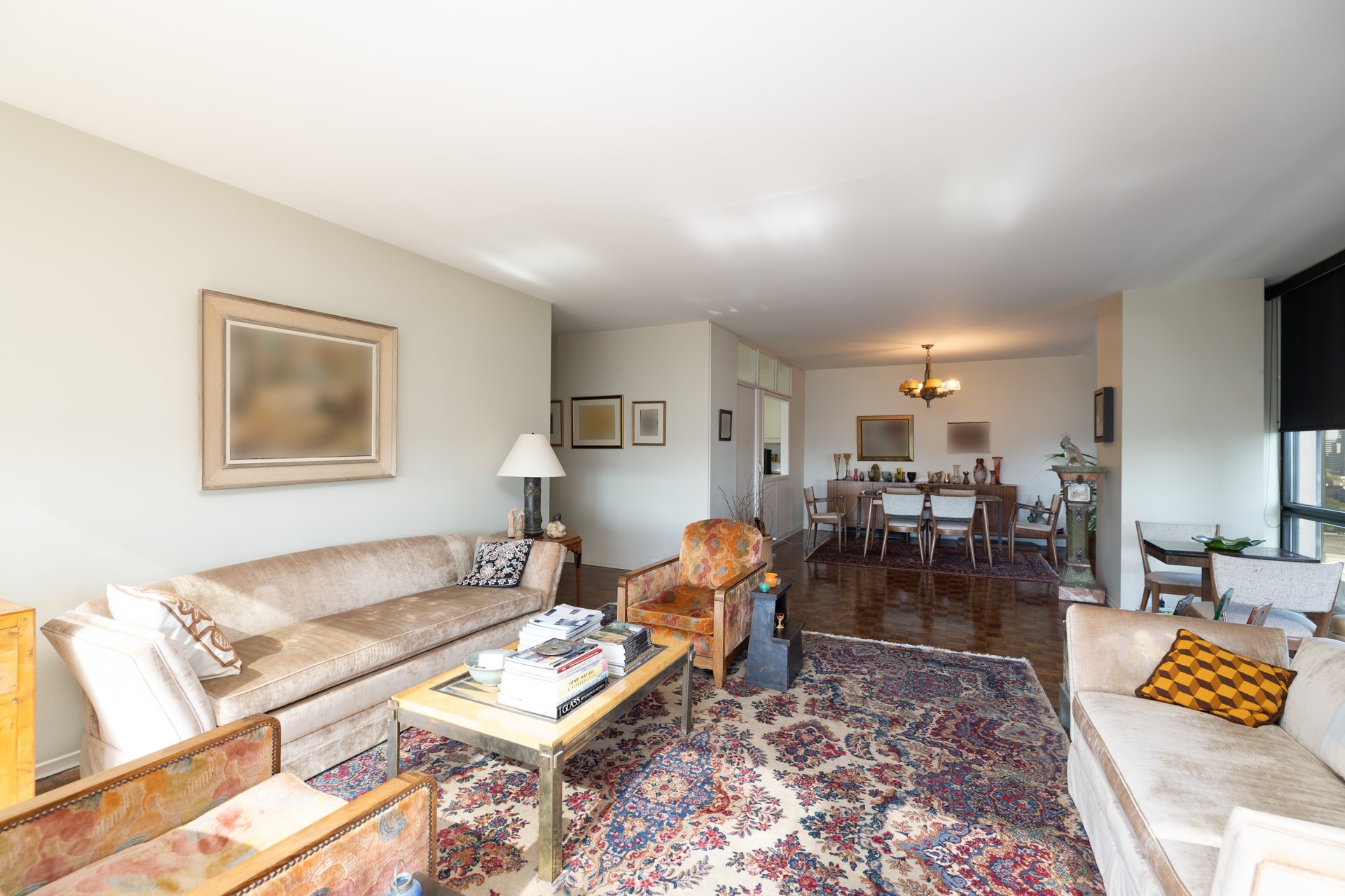
Living room
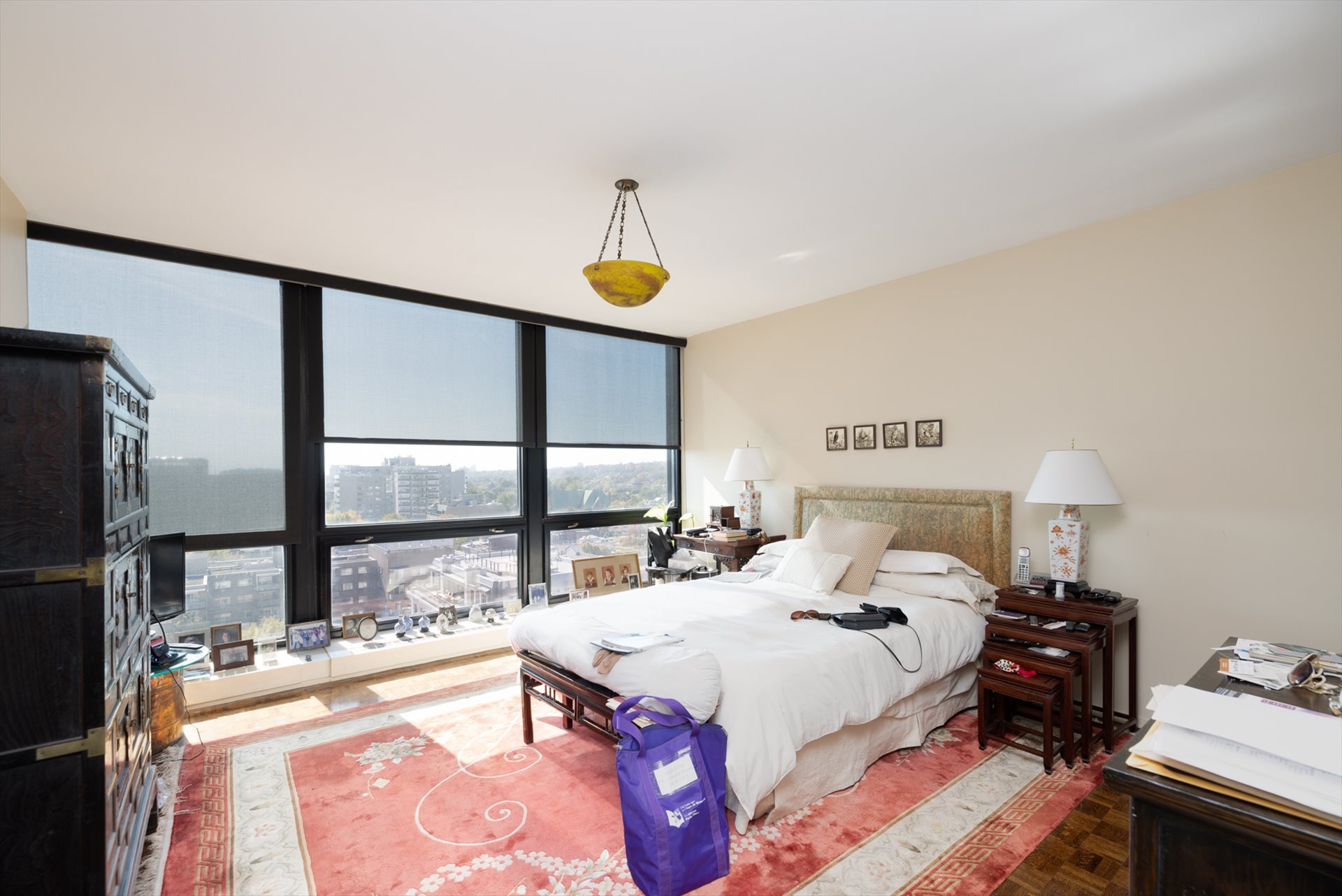
Primary bedroom
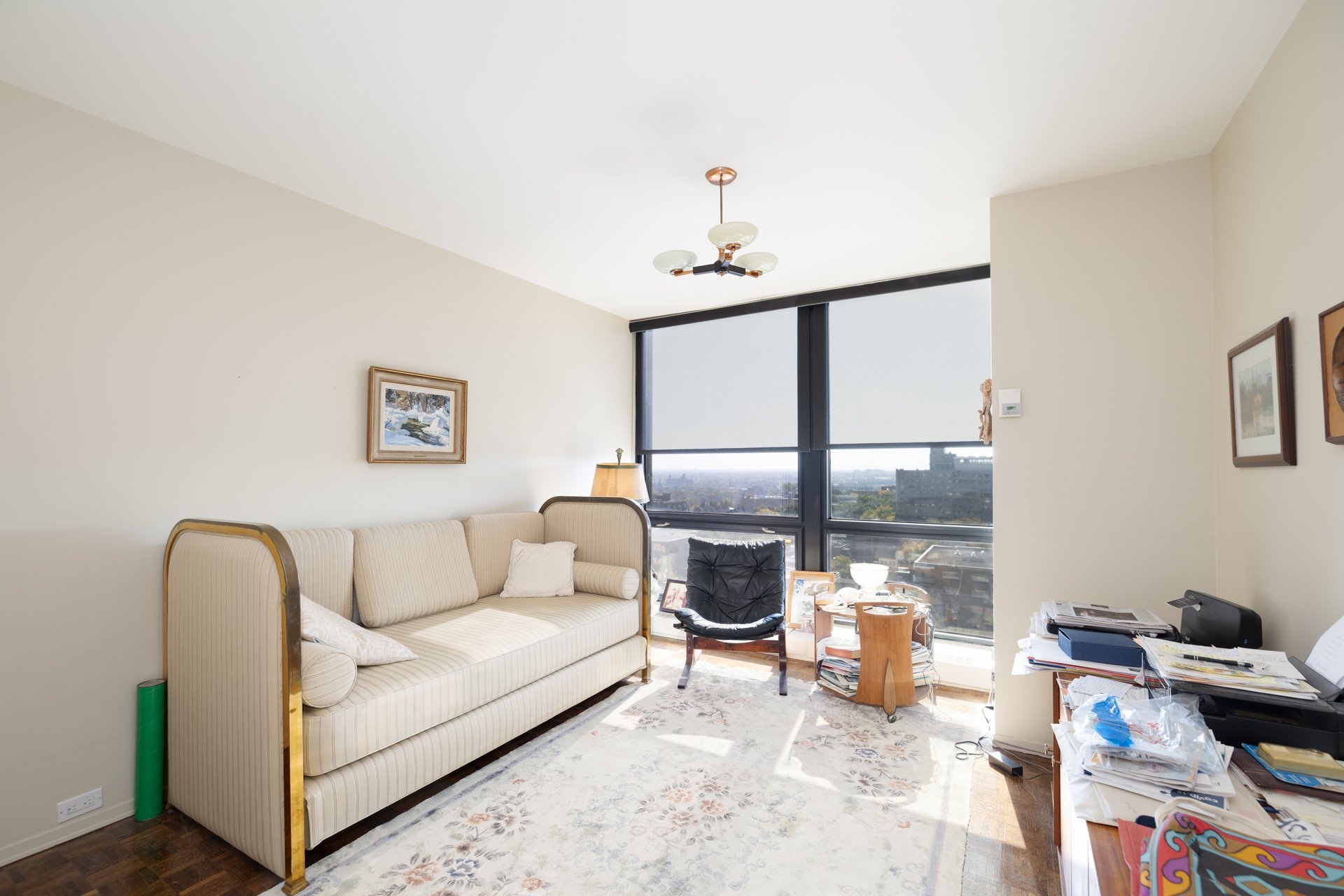
Family room
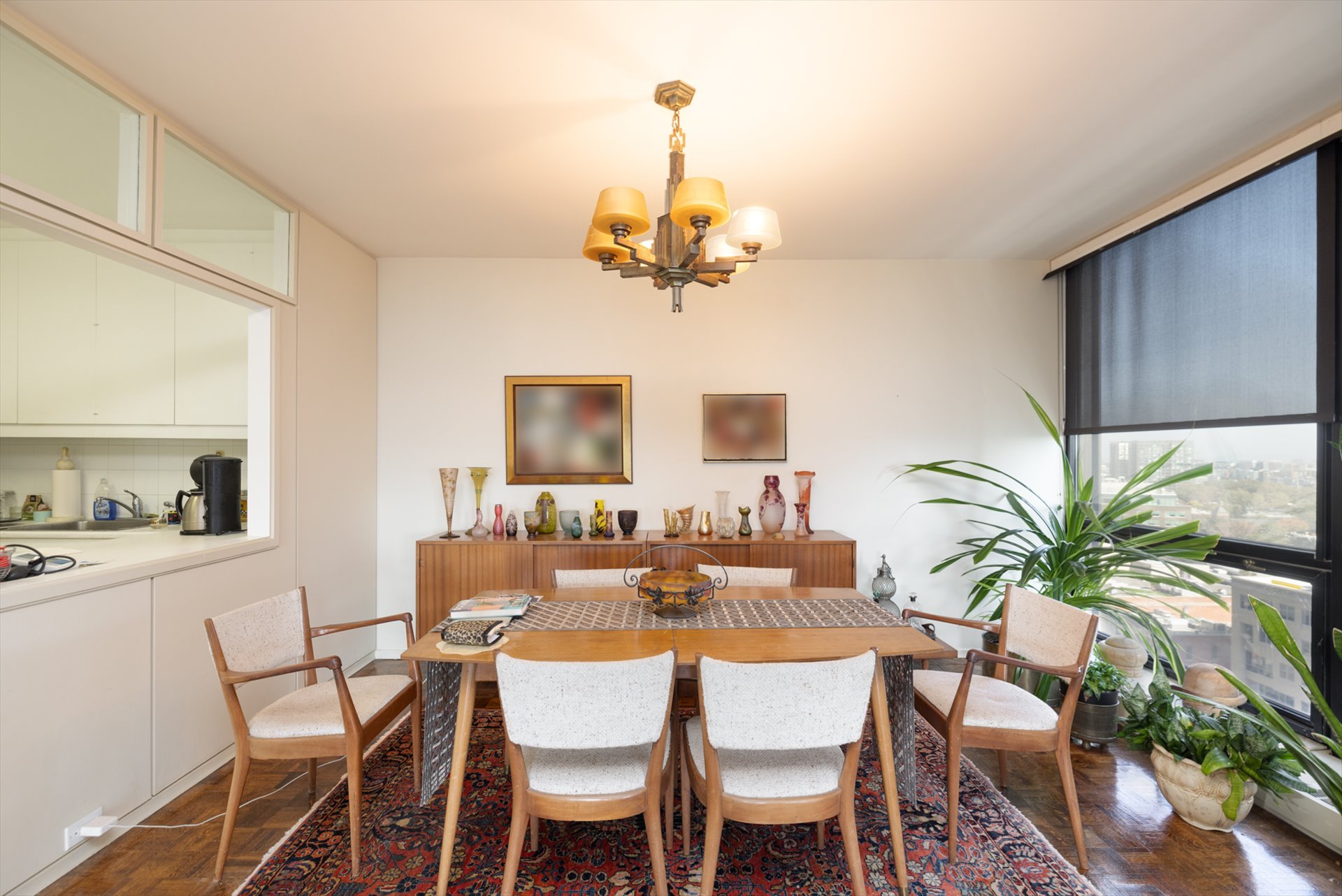
Dining room
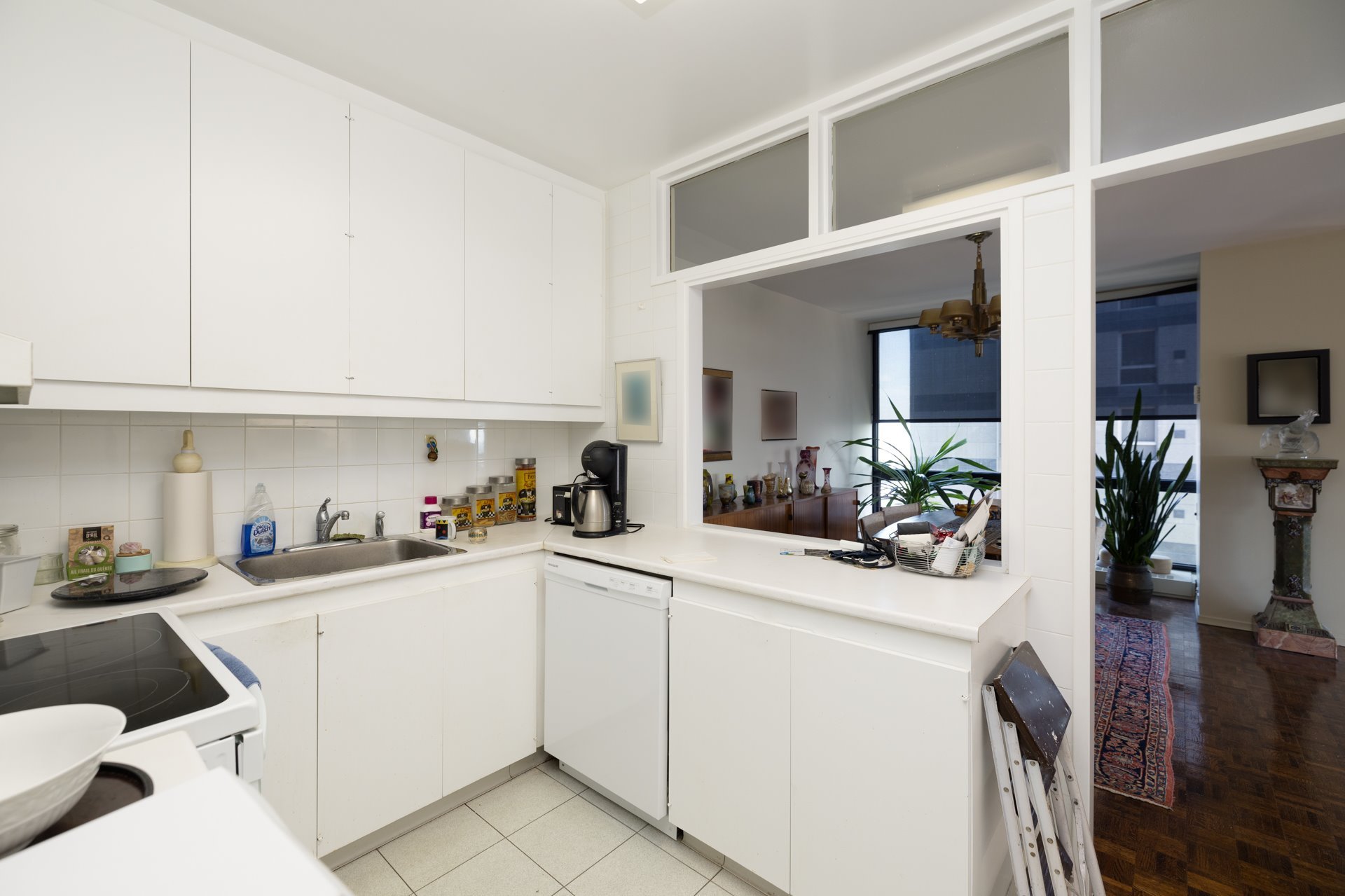
Kitchen

Hallway
|
|
Description
-The pictures will come shortly.
With breathtaking PANORAMIC views.
The building also offers a new private outdoor terrace with
Jardin De Ville furniture.
Montreal's Westmount Square is a complex of high-rise
towers designed in the international style, by renowned
architect Ludwig Mies Van der Rohe. Within this timeless,
sophisticated structure is the beautiful 2 bedrooms, 1390
sqft unit #1113.
This architectural masterpiece drawn by Mies Van der Rohe
is perfectly located close to all amenities: Shops, gourmet
stores, restaurants and medical clinics, with direct access
to Westmount Square mall and the metro station.
Offered services:
- Secure building with 24/7 doorman;
- Indoor garage, optional valet service;
- Indoor gym and swimming pool ;
- Outside terrace for residents only.
-Indoor heated rooftop pool
----------------------------------
Monthly fees include:
- Municipal and school taxes;
- Building insurance ;
- Hot water, air conditioning and heating;
- Window cleaning 4 times a year.
- Access to the swimming pool, sauna, gym;
- Indoor parking and valet service ($).
-*Please note that the unit is currently rented.*
__________________________
SUMMARY DESCRIPTION OF THE IMMOVABLE: Thirty-nine (39)
shares in the capital of Westmount Square Residential Inc.
*** CADASTRAL DESCRIPTION OF IMMOVABLE HELD IN
CO-OWNERSHIP: 3069539, 3069540, 3069542, 3069546, 3069550,
3069551, 3090287, 3090288, 3090289 Cadastre du Québec.
*** The share of COOP fees is 0.39 and the share of the
taxes is 0.35
*** The square footage is gross and is from the original
building plan. and has been provided by the Westmount
Square association.
* please note that as this is a COOP, shares are sold (not
sq.ft.)
*The purchase of a unit in Westmount Square represents a
transfer of shares and and BCF Business Law and/or Isabelle
Lamy Lawyer is the firm who handle all the transactions
**Municipal property transfer tax (often referred to as the
Welcome tax, in Quebec) does not apply to this transfer of
shares.
*The monthly valet service is available for $75/Month.
** No Certificate of Location as this building is
un-divided.
** Sellers declaration: Clause 23 (Rules and Regulations of
Westmount Square) It is strictly forbidden to smoke
anywhere inside the property including, but not limited to,
the hallways, lobby, common areas and the unit.
***Any buyer of a unit at Westmount Square under
an offer to purchase signed after September 30, 2022 must
pay a contribution to the reserve fund equal to 1.5% of the
purchase price.
The building also offers a new private outdoor terrace with
Jardin De Ville furniture.
Montreal's Westmount Square is a complex of high-rise
towers designed in the international style, by renowned
architect Ludwig Mies Van der Rohe. Within this timeless,
sophisticated structure is the beautiful 2 bedrooms, 1390
sqft unit #1113.
This architectural masterpiece drawn by Mies Van der Rohe
is perfectly located close to all amenities: Shops, gourmet
stores, restaurants and medical clinics, with direct access
to Westmount Square mall and the metro station.
Offered services:
- Secure building with 24/7 doorman;
- Indoor garage, optional valet service;
- Indoor gym and swimming pool ;
- Outside terrace for residents only.
-Indoor heated rooftop pool
----------------------------------
Monthly fees include:
- Municipal and school taxes;
- Building insurance ;
- Hot water, air conditioning and heating;
- Window cleaning 4 times a year.
- Access to the swimming pool, sauna, gym;
- Indoor parking and valet service ($).
-*Please note that the unit is currently rented.*
__________________________
SUMMARY DESCRIPTION OF THE IMMOVABLE: Thirty-nine (39)
shares in the capital of Westmount Square Residential Inc.
*** CADASTRAL DESCRIPTION OF IMMOVABLE HELD IN
CO-OWNERSHIP: 3069539, 3069540, 3069542, 3069546, 3069550,
3069551, 3090287, 3090288, 3090289 Cadastre du Québec.
*** The share of COOP fees is 0.39 and the share of the
taxes is 0.35
*** The square footage is gross and is from the original
building plan. and has been provided by the Westmount
Square association.
* please note that as this is a COOP, shares are sold (not
sq.ft.)
*The purchase of a unit in Westmount Square represents a
transfer of shares and and BCF Business Law and/or Isabelle
Lamy Lawyer is the firm who handle all the transactions
**Municipal property transfer tax (often referred to as the
Welcome tax, in Quebec) does not apply to this transfer of
shares.
*The monthly valet service is available for $75/Month.
** No Certificate of Location as this building is
un-divided.
** Sellers declaration: Clause 23 (Rules and Regulations of
Westmount Square) It is strictly forbidden to smoke
anywhere inside the property including, but not limited to,
the hallways, lobby, common areas and the unit.
***Any buyer of a unit at Westmount Square under
an offer to purchase signed after September 30, 2022 must
pay a contribution to the reserve fund equal to 1.5% of the
purchase price.
Inclusions: All appliances, light fixtures, built-ins and all blinds.
Exclusions : All personal property & belongings.
| BUILDING | |
|---|---|
| Type | Apartment |
| Style | Detached |
| Dimensions | 0x0 |
| Lot Size | 0 |
| EXPENSES | |
|---|---|
| Co-ownership fees | $ 28613 / year |
|
ROOM DETAILS |
|||
|---|---|---|---|
| Room | Dimensions | Level | Flooring |
| Hallway | 7.8 x 6.4 P | AU | Wood |
| Kitchen | 10.7 x 7.11 P | AU | Ceramic tiles |
| Dining room | 14.5 x 10.5 P | AU | Wood |
| Living room | 24.7 x 17.8 P | AU | Wood |
| Primary bedroom | 15 x 14.1 P | AU | Wood |
| Walk-in closet | 7.6 x 5.1 P | AU | Wood |
| Bathroom | 7.4 x 7.2 P | AU | Ceramic tiles |
| Bedroom | 13.10 x 11.6 P | AU | Wood |
| Bathroom | 7.1 x 7.1 P | AU | Ceramic tiles |
|
CHARACTERISTICS |
|
|---|---|
| Bathroom / Washroom | Adjoining to primary bedroom |
| Proximity | Bicycle path, Cegep, Daycare centre, Elementary school, High school, Highway, Hospital, Park - green area, Public transport, University |
| Equipment available | Central air conditioning, Electric garage door, Sauna |
| View | City, Mountain, Panoramic |
| Heating energy | Electricity |
| Easy access | Elevator |
| Garage | Fitted, Single width |
| Parking | Garage |
| Pool | Indoor |
| Sewage system | Municipal sewer |
| Water supply | Municipality |
| Zoning | Residential |