3535 Av. Papineau, Montréal (Le Plateau-Mont-Royal), QC H2K4J9 $459,000
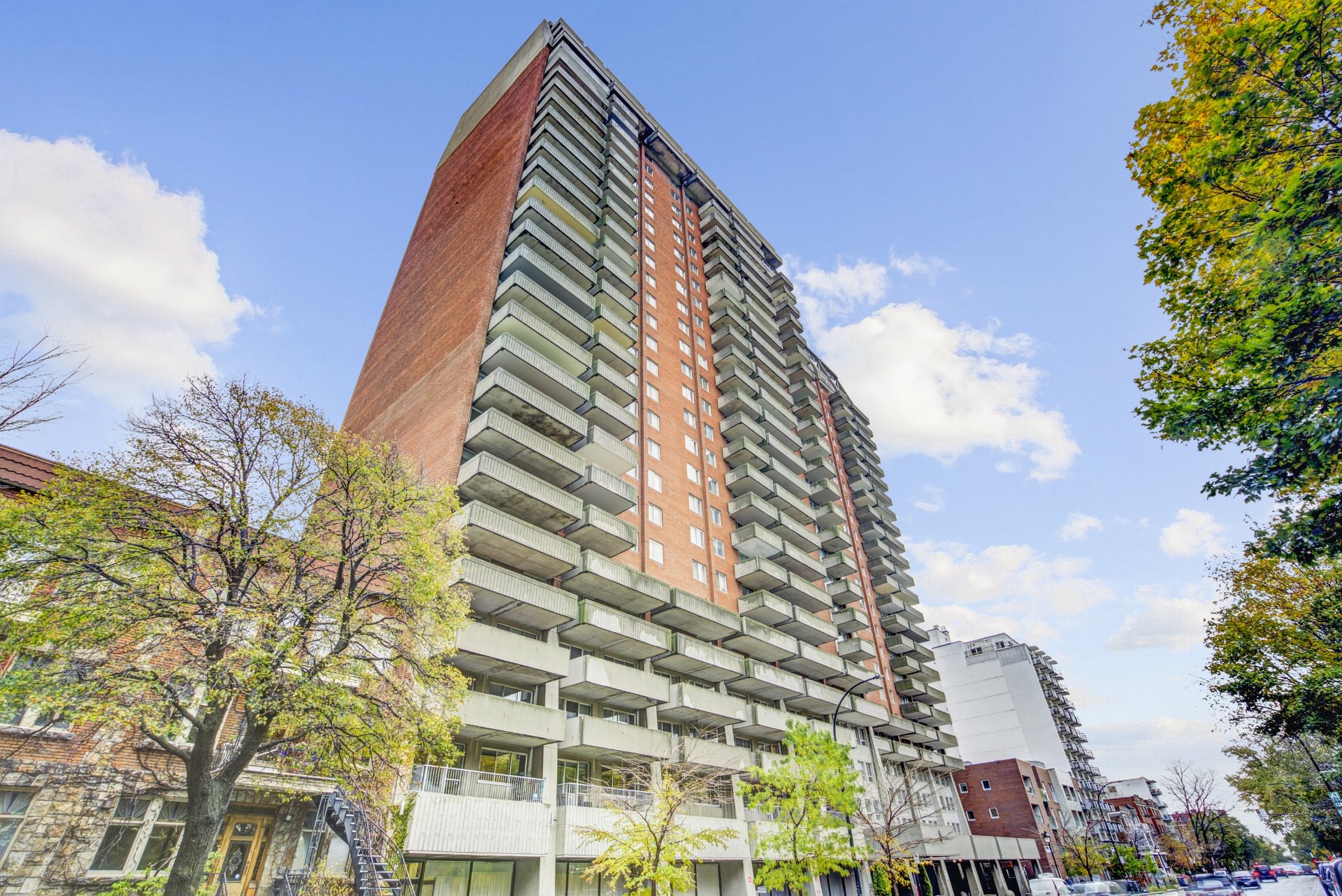
Frontage
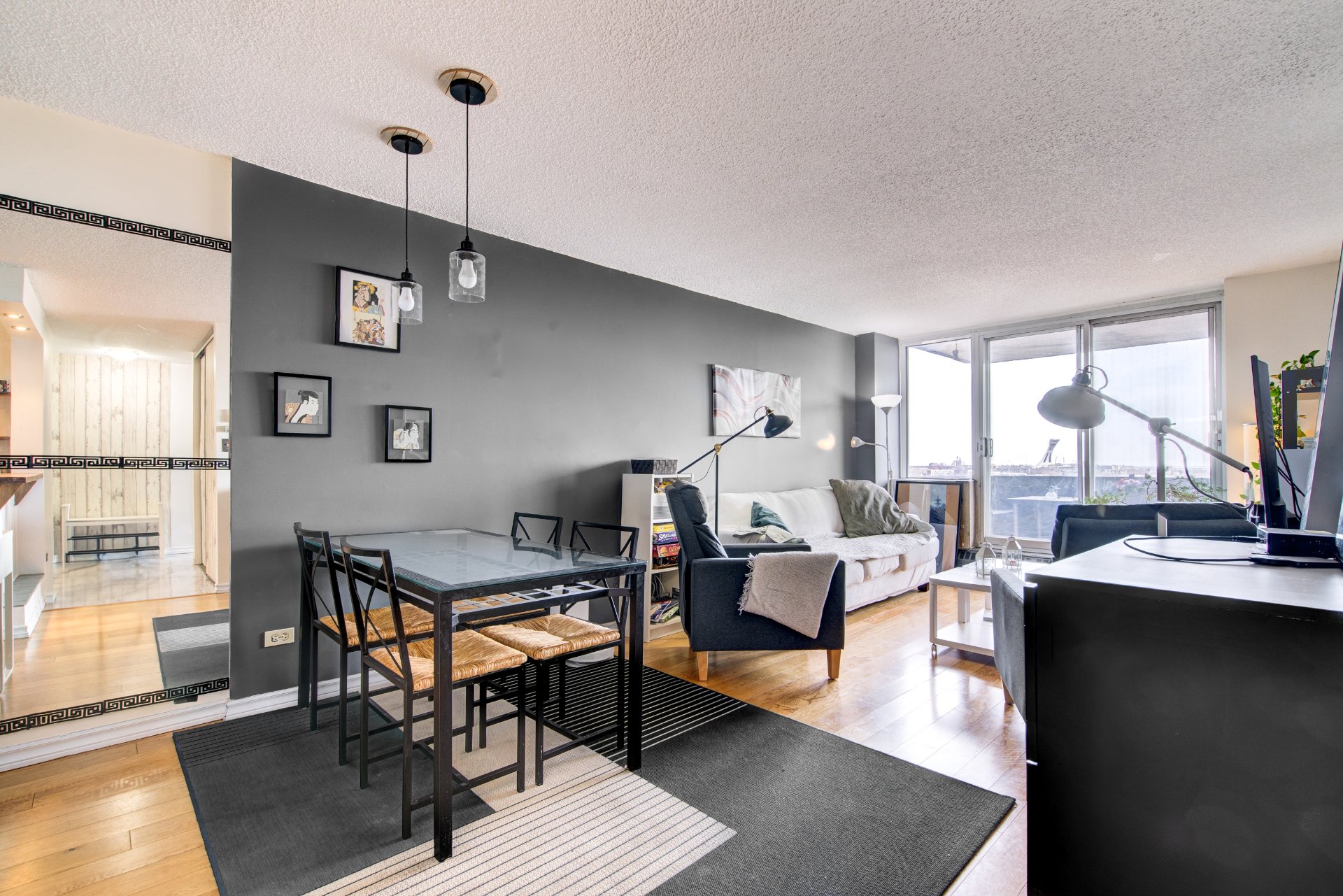
Dining room
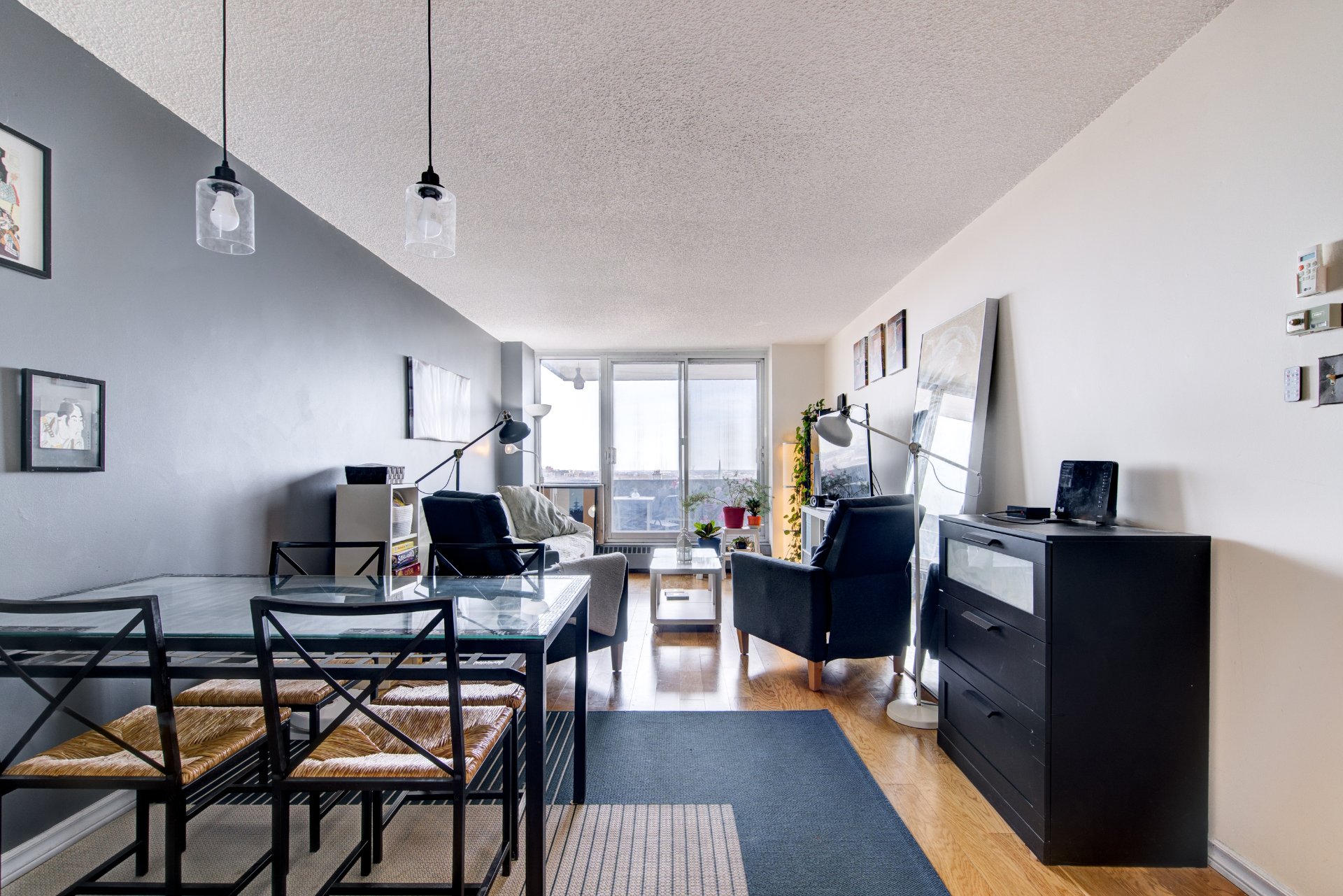
Dining room
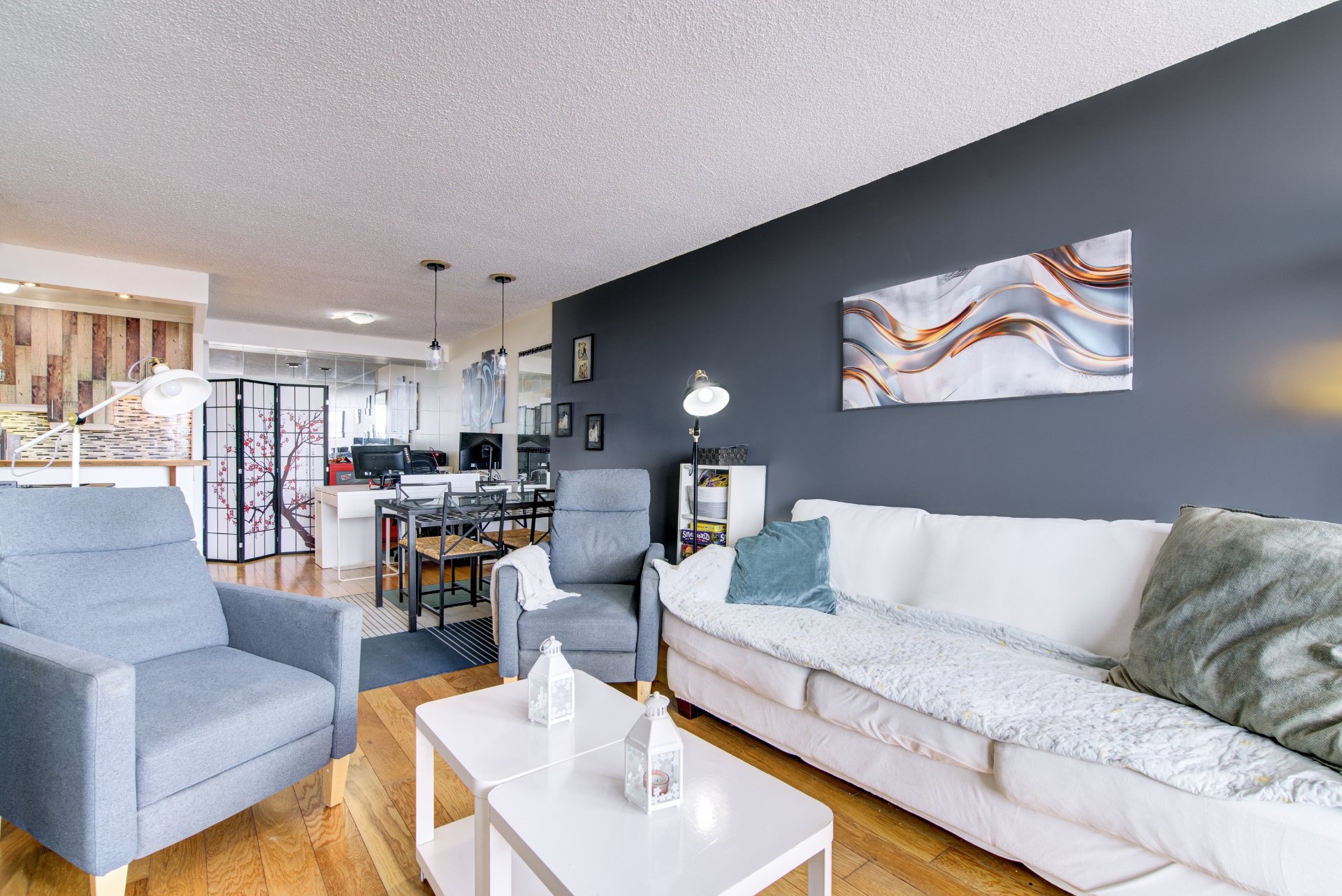
Living room
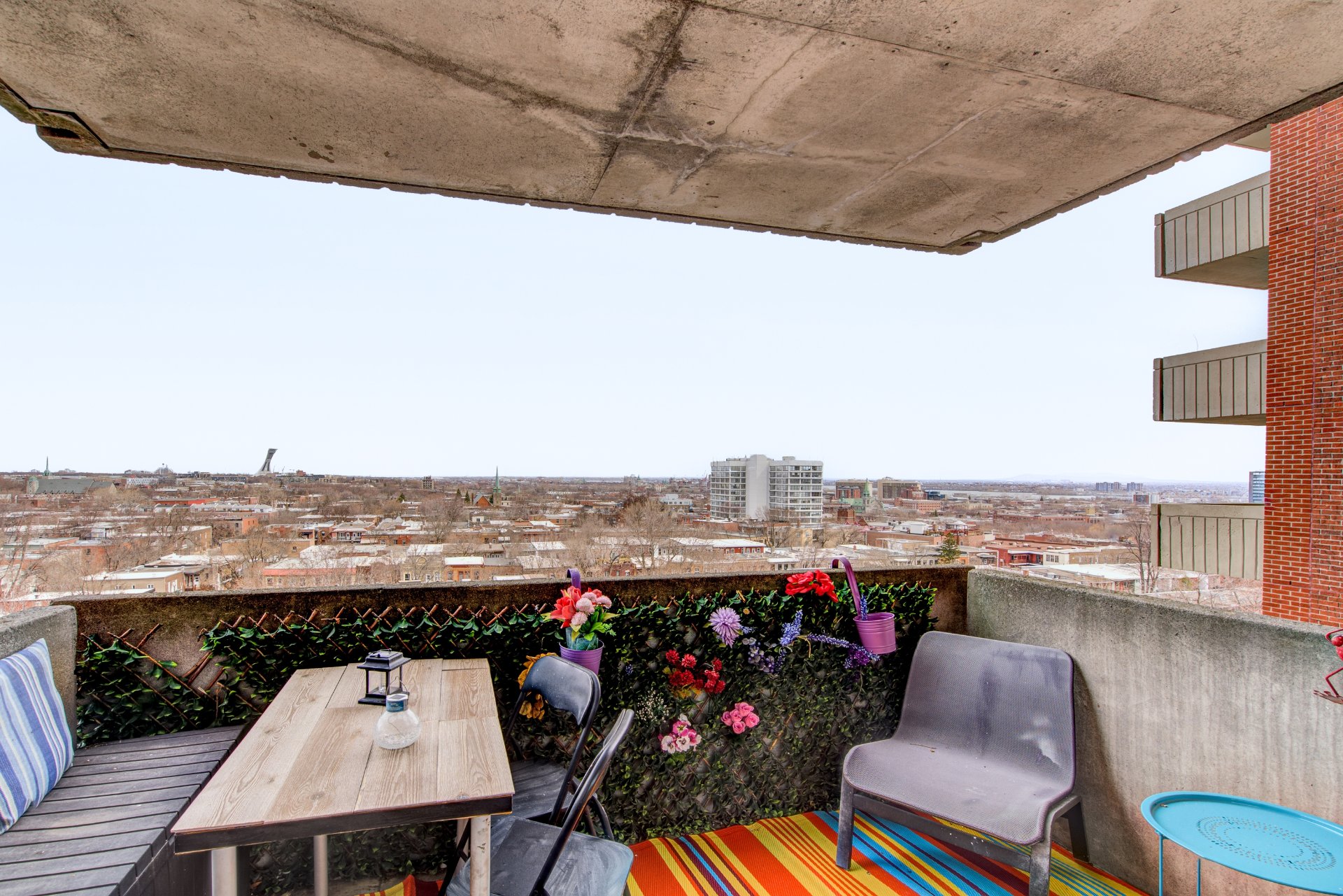
Patio

Living room
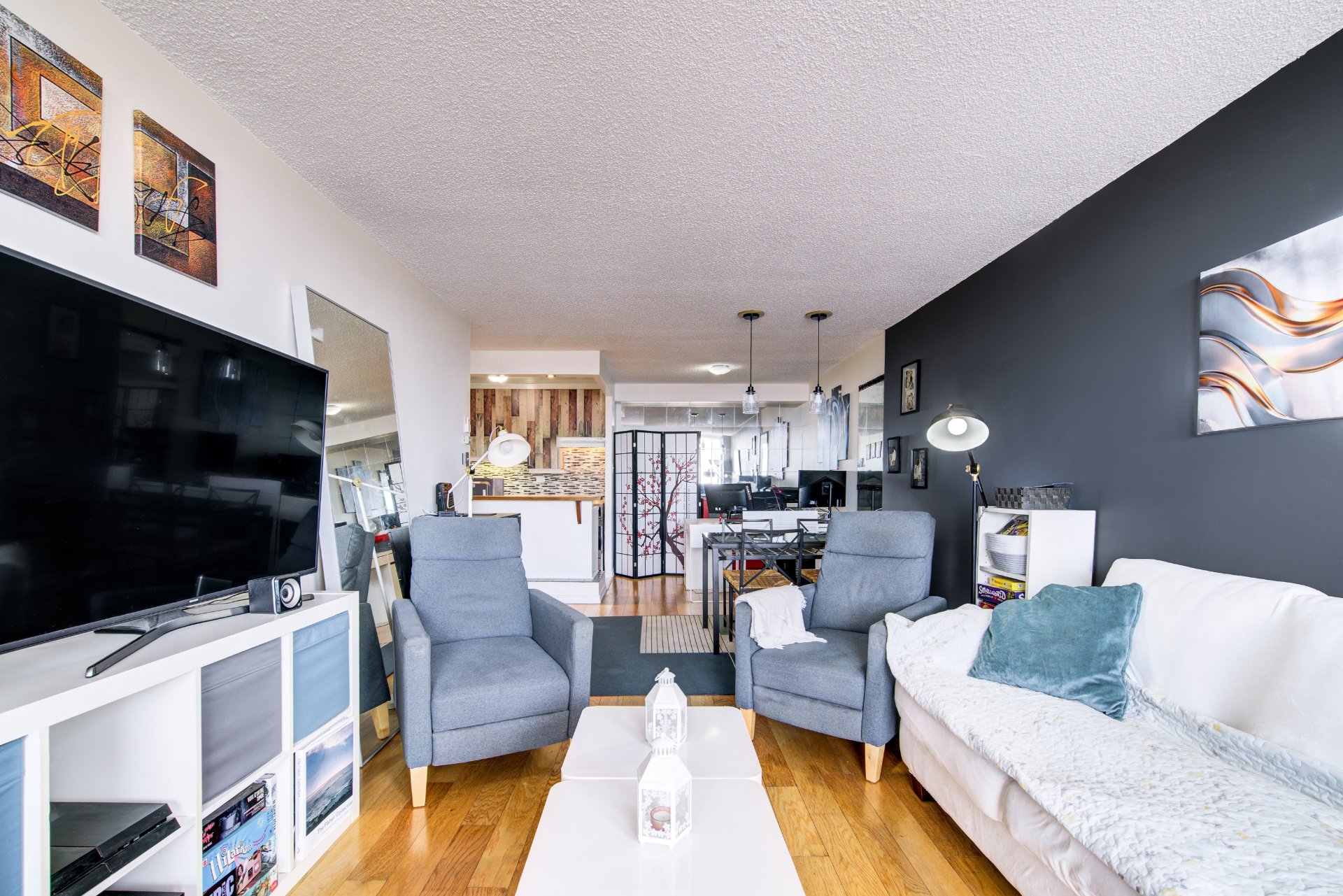
Living room
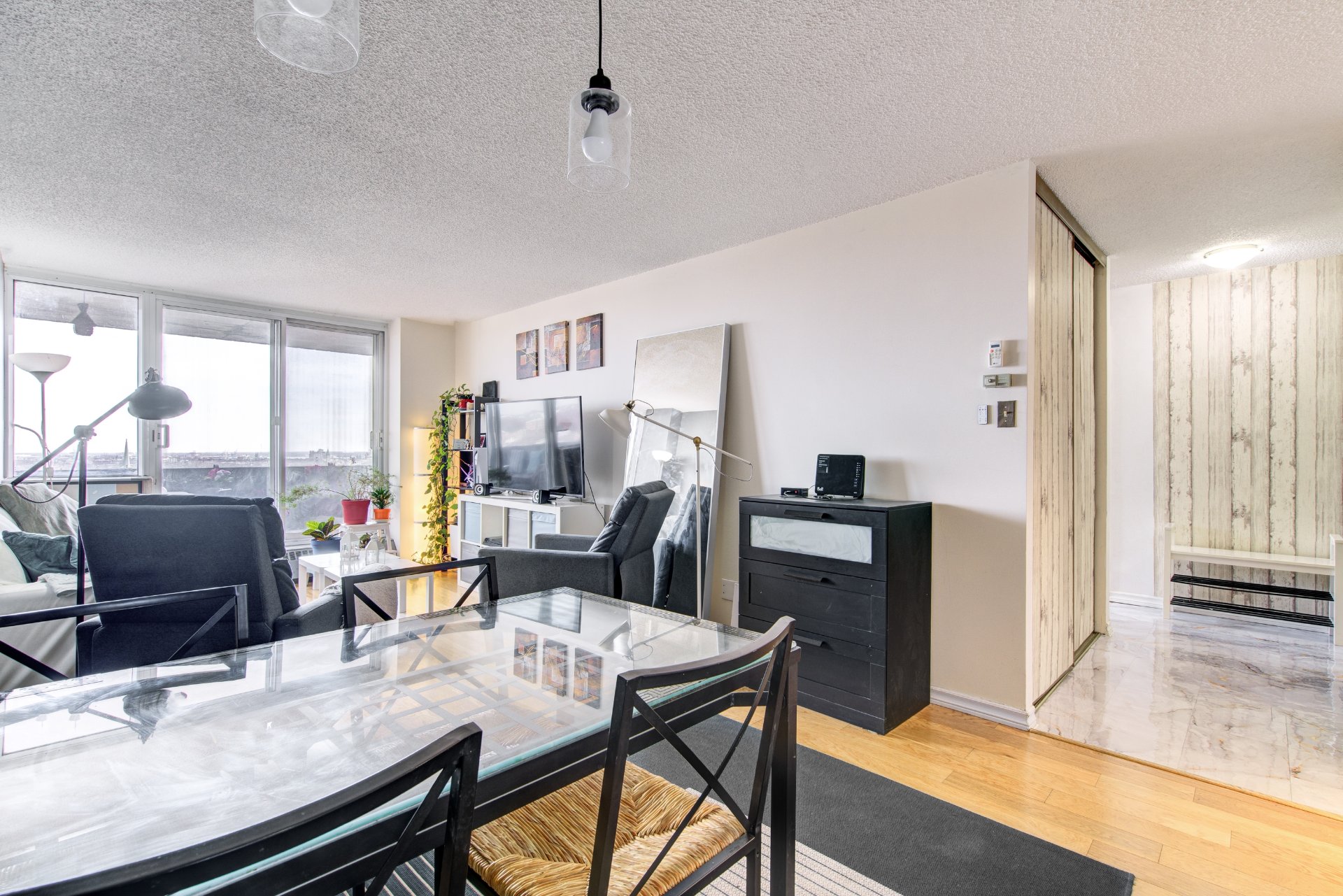
Dining room
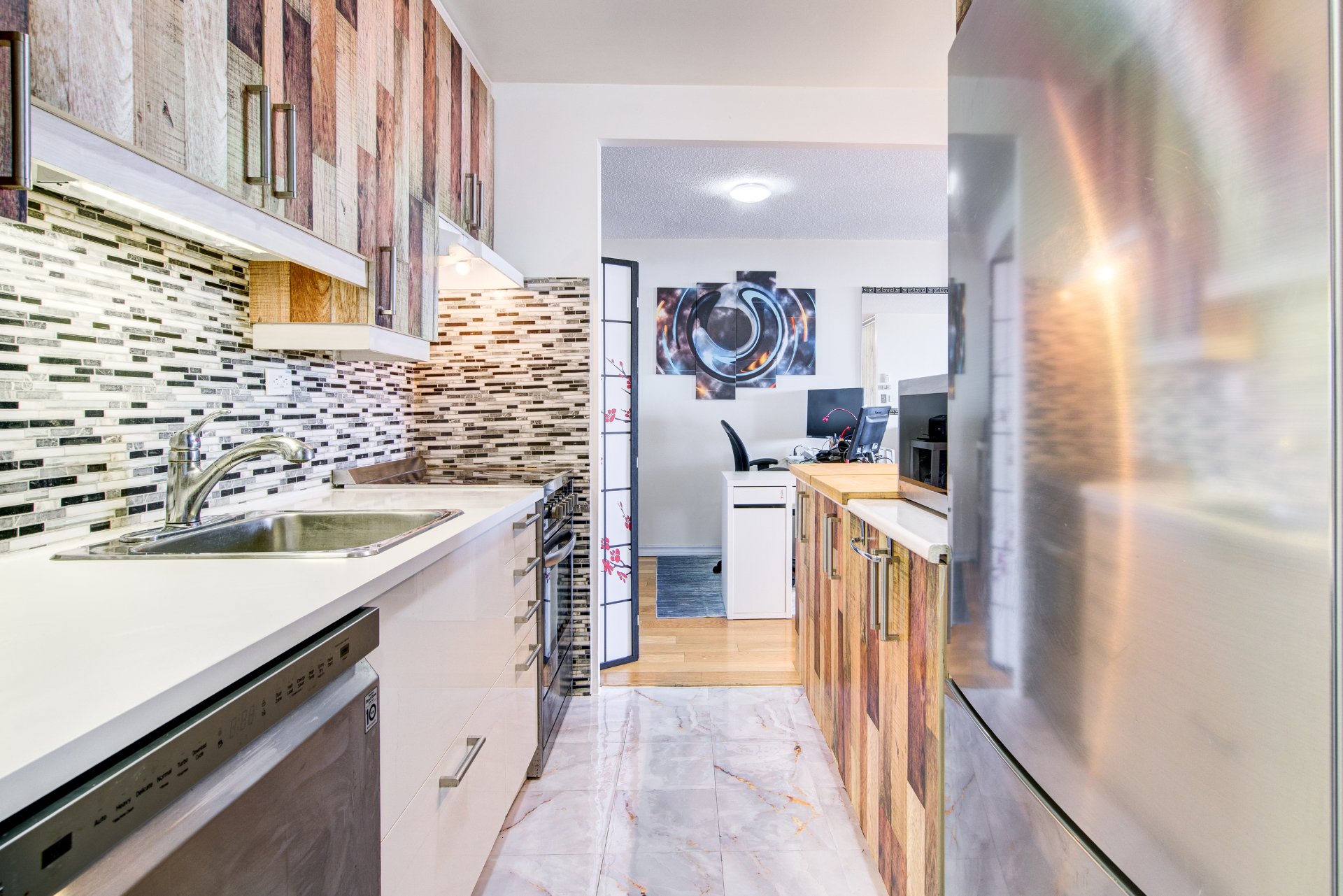
Kitchen
|
|
OPEN HOUSE
Sunday, 4 May, 2025 | 15:00 - 16:00
Description
Les Dauphins-sur-le-Parc: Condo located on the 10th floor facing La Fontaine Park in the Plateau Mont-Royal, offering an exceptional view of the city and the Olympic Stadium. Spacious open-concept living area filled with natural light and an open kitchen. Two large bedrooms and two bathrooms. Stunning terrace with unobstructed views of the city. Enjoy the amenities of this well-known building: indoor pool and spa, fitness room, community room, laundry room, and rooftop terrace!
Welcome to 3535 Papineau #1910
* Unit Details *
Living and dining area filled with exceptional natural light
Open-concept kitchen connected to the main living space
Two bedrooms
Large primary bedroom with en-suite bathroom
Second full bathroom
* Additional Spaces *
Private terrace with breathtaking panoramic views of the
city, Olympic Stadium, and the St. Lawrence River
* The Building *
Laundry room
Indoor pool, spa, sauna, and steam room with panoramic views
Top-floor fitness center
Communal room for hosting events
Elevators
Secure building
* The Neighborhood *
Plateau-Mont-Royal is renowned for its unique architecture
and vibrant atmosphere. It's the ideal neighborhood for all
lifestyles--perfect for families or anyone looking to enjoy
an urban lifestyle. Located directly across from La
Fontaine Park, you're just steps away from Rachel Street
and its bike path, Mont-Royal Avenue with its local shops,
grocers, cafés, and acclaimed restaurants.
* Additional Notes *
Heating and hot water are included in the condo fees.
The cadastres for the common areas are: 1739034 to 1739048.
The share quota is 0.22828%.
Electricity costs are based on Hydro-Québec's estimate.
Bill forthcoming.
* Unit Details *
Living and dining area filled with exceptional natural light
Open-concept kitchen connected to the main living space
Two bedrooms
Large primary bedroom with en-suite bathroom
Second full bathroom
* Additional Spaces *
Private terrace with breathtaking panoramic views of the
city, Olympic Stadium, and the St. Lawrence River
* The Building *
Laundry room
Indoor pool, spa, sauna, and steam room with panoramic views
Top-floor fitness center
Communal room for hosting events
Elevators
Secure building
* The Neighborhood *
Plateau-Mont-Royal is renowned for its unique architecture
and vibrant atmosphere. It's the ideal neighborhood for all
lifestyles--perfect for families or anyone looking to enjoy
an urban lifestyle. Located directly across from La
Fontaine Park, you're just steps away from Rachel Street
and its bike path, Mont-Royal Avenue with its local shops,
grocers, cafés, and acclaimed restaurants.
* Additional Notes *
Heating and hot water are included in the condo fees.
The cadastres for the common areas are: 1739034 to 1739048.
The share quota is 0.22828%.
Electricity costs are based on Hydro-Québec's estimate.
Bill forthcoming.
Inclusions: Fridge, stove, dishwasher, curtains, light fittings, toilet fittings (Japanese bidets)
Exclusions : n/a
| BUILDING | |
|---|---|
| Type | Apartment |
| Style | Attached |
| Dimensions | 0x0 |
| Lot Size | 0 |
| EXPENSES | |
|---|---|
| Energy cost | $ 470 / year |
| Co-ownership fees | $ 6804 / year |
| Municipal Taxes (2025) | $ 2212 / year |
| School taxes (2025) | $ 260 / year |
|
ROOM DETAILS |
|||
|---|---|---|---|
| Room | Dimensions | Level | Flooring |
| Hallway | 4.1 x 7.6 P | AU | Ceramic tiles |
| Living room | 11.0 x 21.5 P | AU | Wood |
| Dining room | 8.2 x 7.10 P | AU | Wood |
| Kitchen | 7.11 x 7.7 P | AU | Linoleum |
| Primary bedroom | 15.2 x 11.0 P | AU | Wood |
| Bedroom | 9.0 x 13.3 P | AU | Wood |
| Bathroom | 9.1 x 4.5 P | AU | Linoleum |
| Bathroom | 4.9 x 6.8 P | AU | Linoleum |
|
CHARACTERISTICS |
|
|---|---|
| Bathroom / Washroom | Adjoining to primary bedroom, Seperate shower |
| Proximity | Bicycle path, Cegep, Cross-country skiing, Daycare centre, Elementary school, High school, Highway, Hospital, Park - green area, Public transport |
| View | City, Panoramic |
| Available services | Common areas, Exercise room, Fire detector, Garbage chute, Indoor pool, Laundry room, Outdoor storage space, Roof terrace, Sauna |
| Easy access | Elevator |
| Equipment available | Entry phone, Other, Private balcony |
| Heating system | Hot water |
| Pool | Indoor |
| Sewage system | Municipal sewer |
| Water supply | Municipality |
| Heating energy | Natural gas |
| Zoning | Residential |
| Restrictions/Permissions | Short-term rentals not allowed |