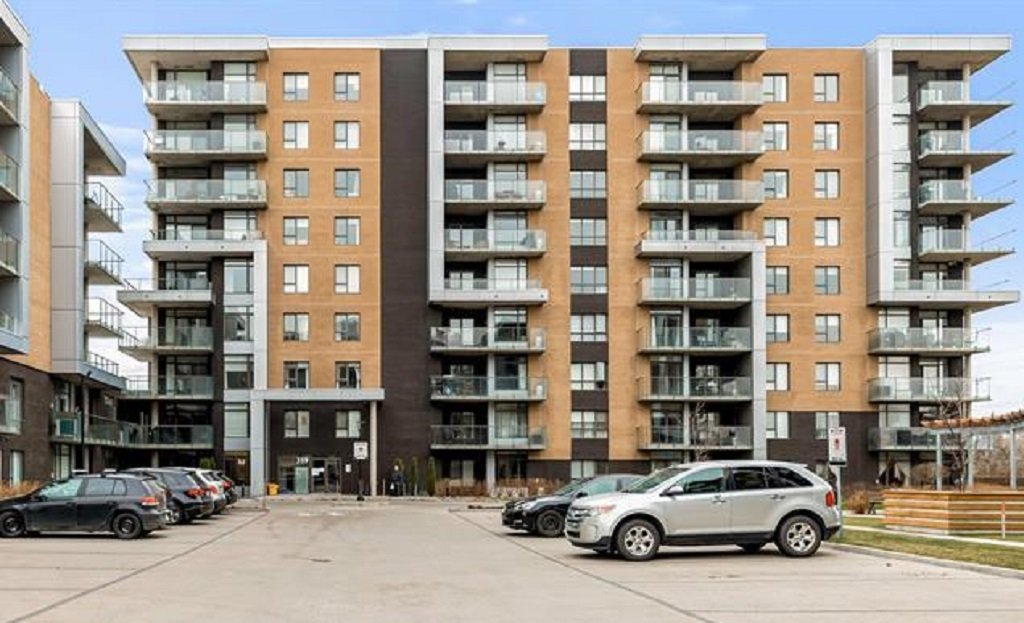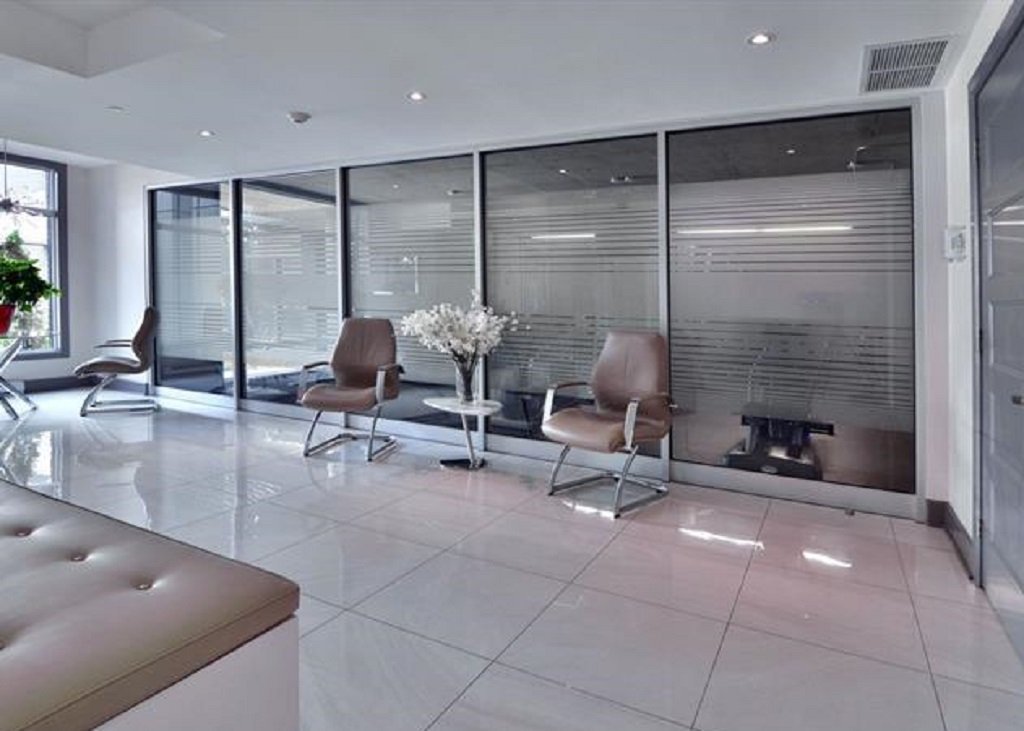359 Boul. Brunswick, Pointe-Claire, QC H9R0B9 $595,000

Exterior

Back facade

Pool

Common room

Common room

Kitchen

Kitchen

Kitchen

Kitchen
|
|
Description
Prime location, condo in the prestigious Ventura Project. Modern 2 bedroom, 2 bathroom condo nice wood floors, quartz counters, Zen kitchen with large pantry. Western exposure with plenty of natural light. A few steps to Fairview mall and the bus station, highway 40 and the R.E.M. Includes all appliances, 1 garage parking spot and a locker unit, A/C in both the living room as well as the master bedroom and a south/west facing patio. The building offers 4-season indoor pool, party room/social room, gym and much more. Available as of July 1st, 2024 for occupancy, act fast.
Inclusions: Refrigerator, stove, dishwasher, washer & dryer, light fixtures, 1 indoor parking space, two (2) wall mounted air conditioners with their remotes and one (1) visitors parking pass.
Exclusions : N/A
| BUILDING | |
|---|---|
| Type | Apartment |
| Style | Detached |
| Dimensions | 0x0 |
| Lot Size | 0 |
| EXPENSES | |
|---|---|
| Co-ownership fees | $ 5076 / year |
| Municipal Taxes (2024) | $ 3419 / year |
| School taxes (2023) | $ 394 / year |
|
ROOM DETAILS |
|||
|---|---|---|---|
| Room | Dimensions | Level | Flooring |
| Hallway | 5.4 x 5.3 P | 3rd Floor | Wood |
| Living room | 12.7 x 11.5 P | 3rd Floor | Wood |
| Dining room | 12.7 x 11.6 P | 3rd Floor | Wood |
| Kitchen | 11.4 x 6.3 P | 3rd Floor | Ceramic tiles |
| Other | 7.6 x 2.9 P | 3rd Floor | Ceramic tiles |
| Primary bedroom | 14.4 x 10.3 P | 3rd Floor | Wood |
| Bathroom | 8.8 x 4.9 P | 3rd Floor | Ceramic tiles |
| Walk-in closet | 5.6 x 5.4 P | 3rd Floor | Wood |
| Bedroom | 10.9 x 9.9 P | 3rd Floor | Wood |
| Walk-in closet | 6.5 x 5.6 P | 3rd Floor | Wood |
| Bathroom | 10.9 x 5.5 P | 3rd Floor | Ceramic tiles |
|
CHARACTERISTICS |
|
|---|---|
| Heating system | Electric baseboard units |
| Water supply | Municipality |
| Heating energy | Electricity |
| Equipment available | Entry phone, Alarm system, Ventilation system, Electric garage door, Wall-mounted air conditioning, Partially furnished |
| Easy access | Elevator |
| Windows | PVC |
| Garage | Heated, Fitted |
| Pool | Heated, Indoor |
| Proximity | Highway, Cegep, Golf, Hospital, Park - green area, Elementary school, High school, Public transport, Bicycle path, Daycare centre, Réseau Express Métropolitain (REM) |
| Bathroom / Washroom | Adjoining to primary bedroom, Seperate shower |
| Available services | Laundry room, Fire detector |
| Basement | 6 feet and over, Separate entrance |
| Parking | Garage |
| Sewage system | Municipal sewer |
| Zoning | Residential |
| Restrictions/Permissions | Smoking not allowed, Short-term rentals not allowed, Cats allowed, Dogs allowed |
| Cadastre - Parking (included in the price) | Garage |