3645 Rue Clark, Montréal (Le Plateau-Mont-Royal), QC H2X2S1 $650,000
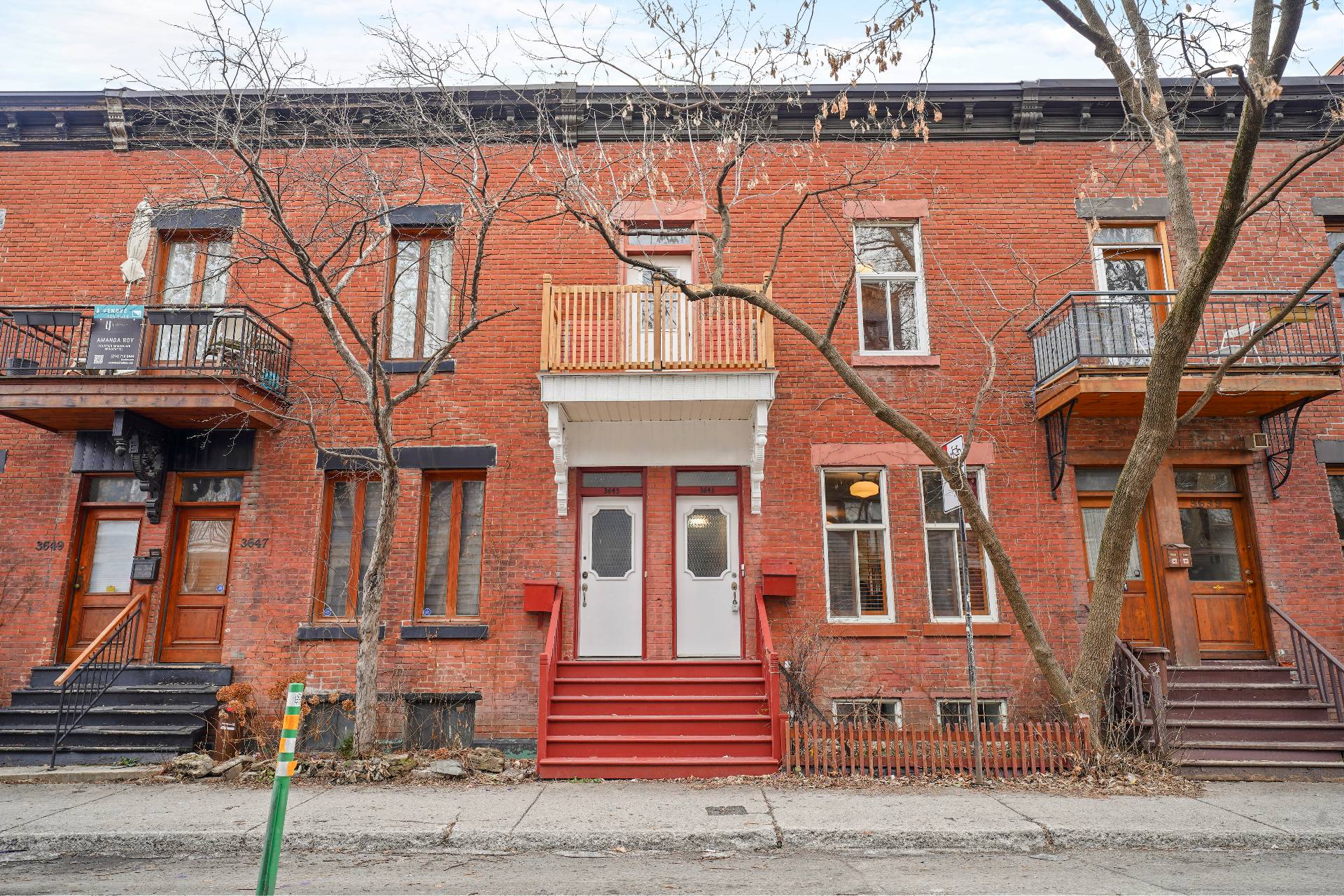
Frontage
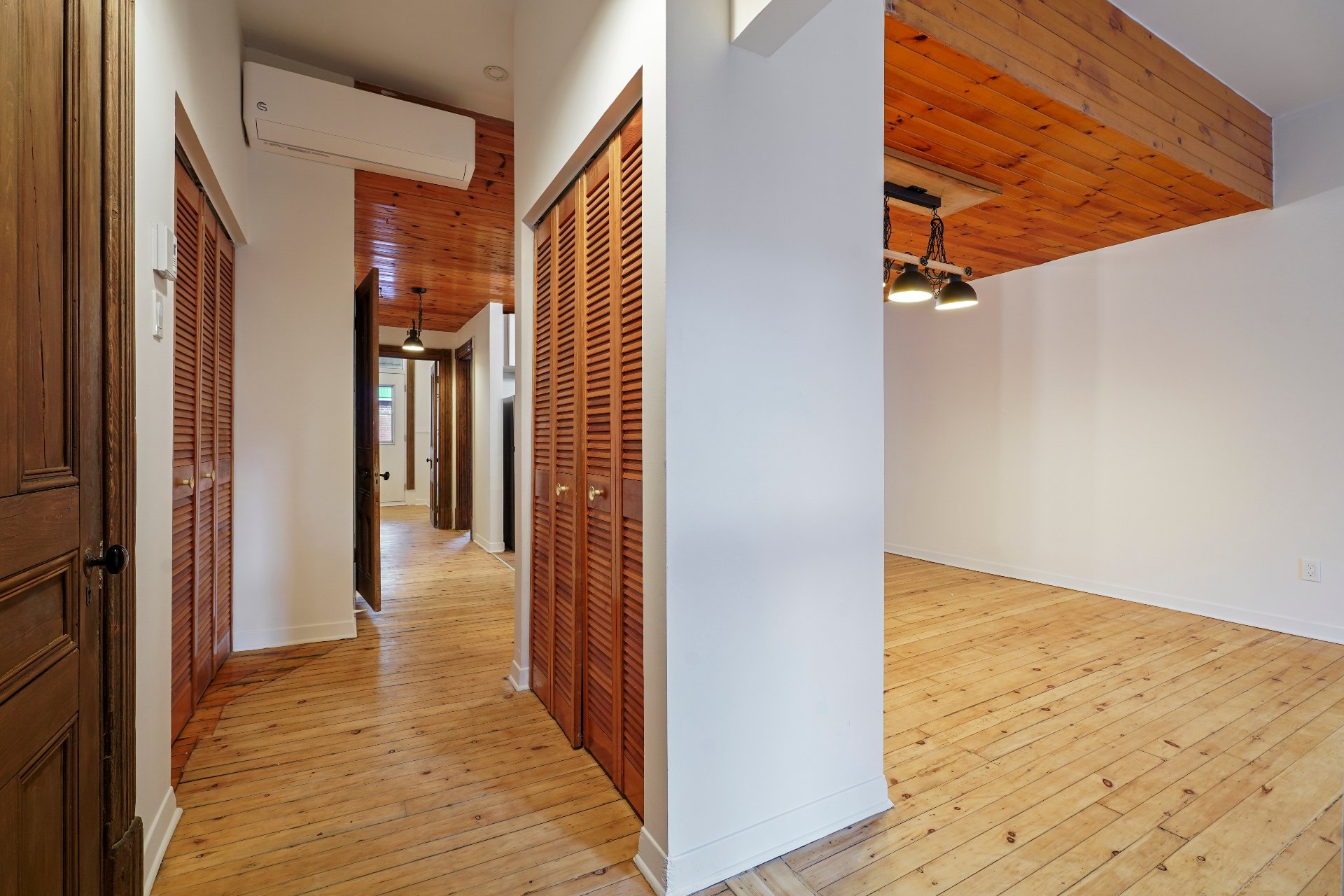
Hallway
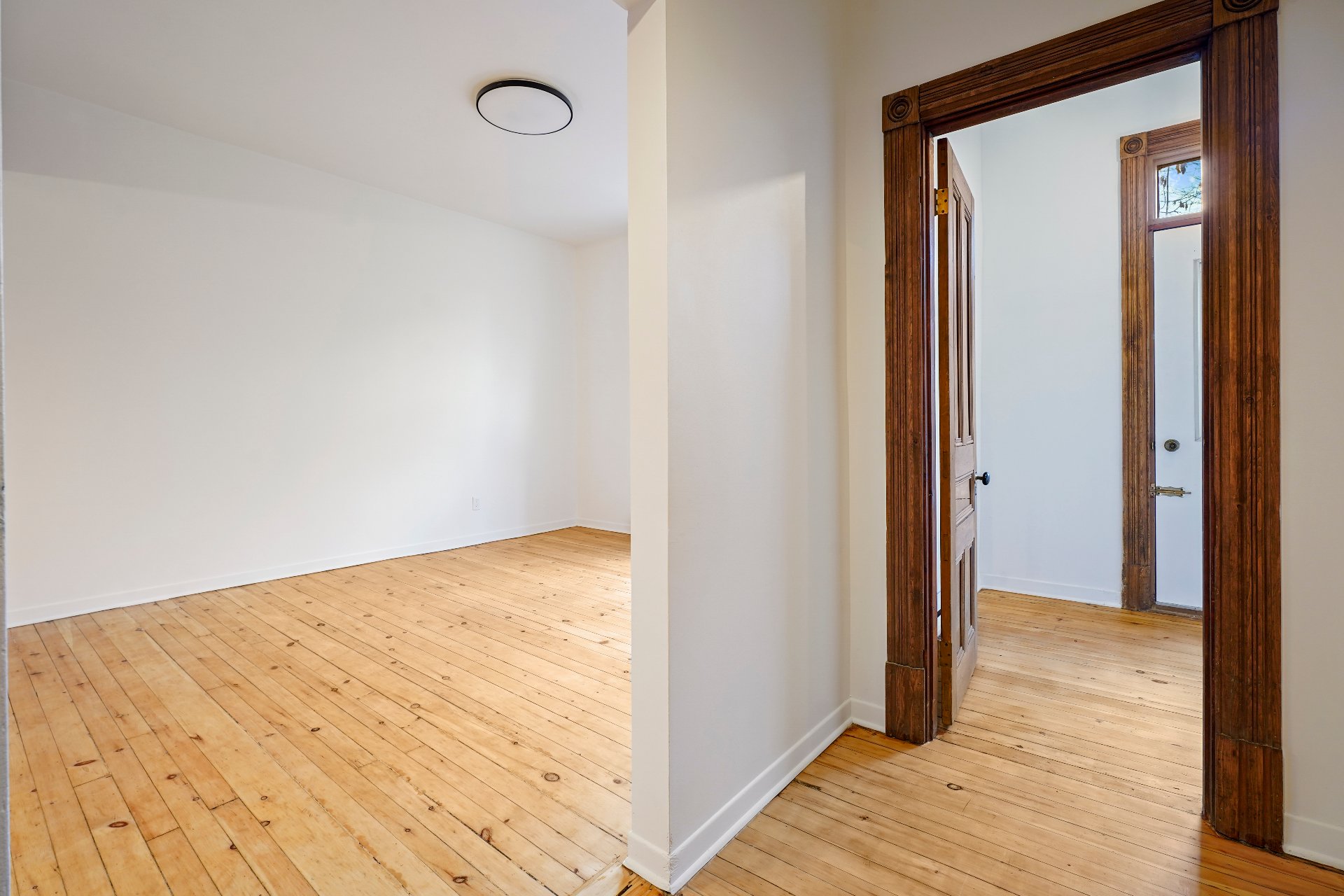
Hallway
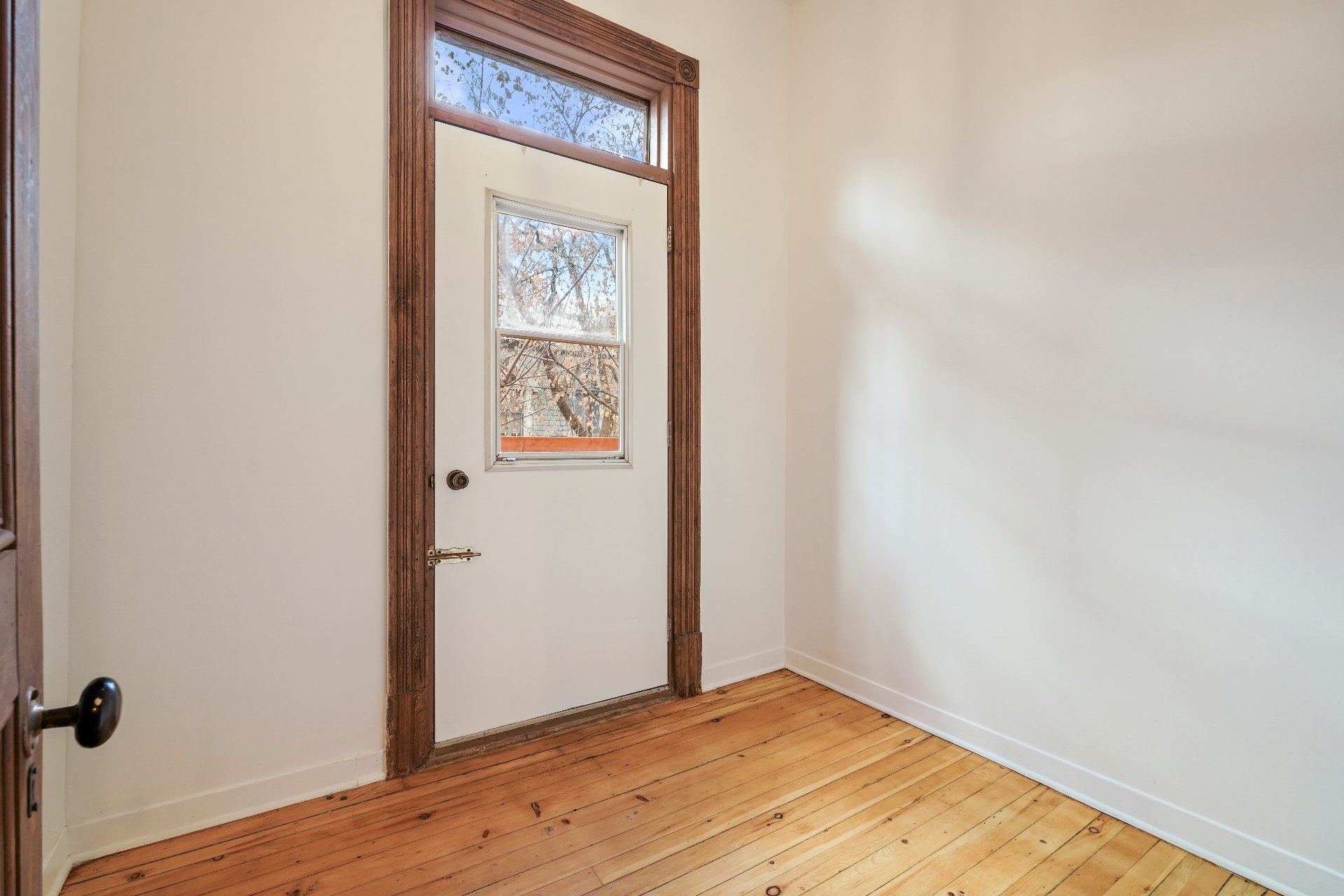
Office
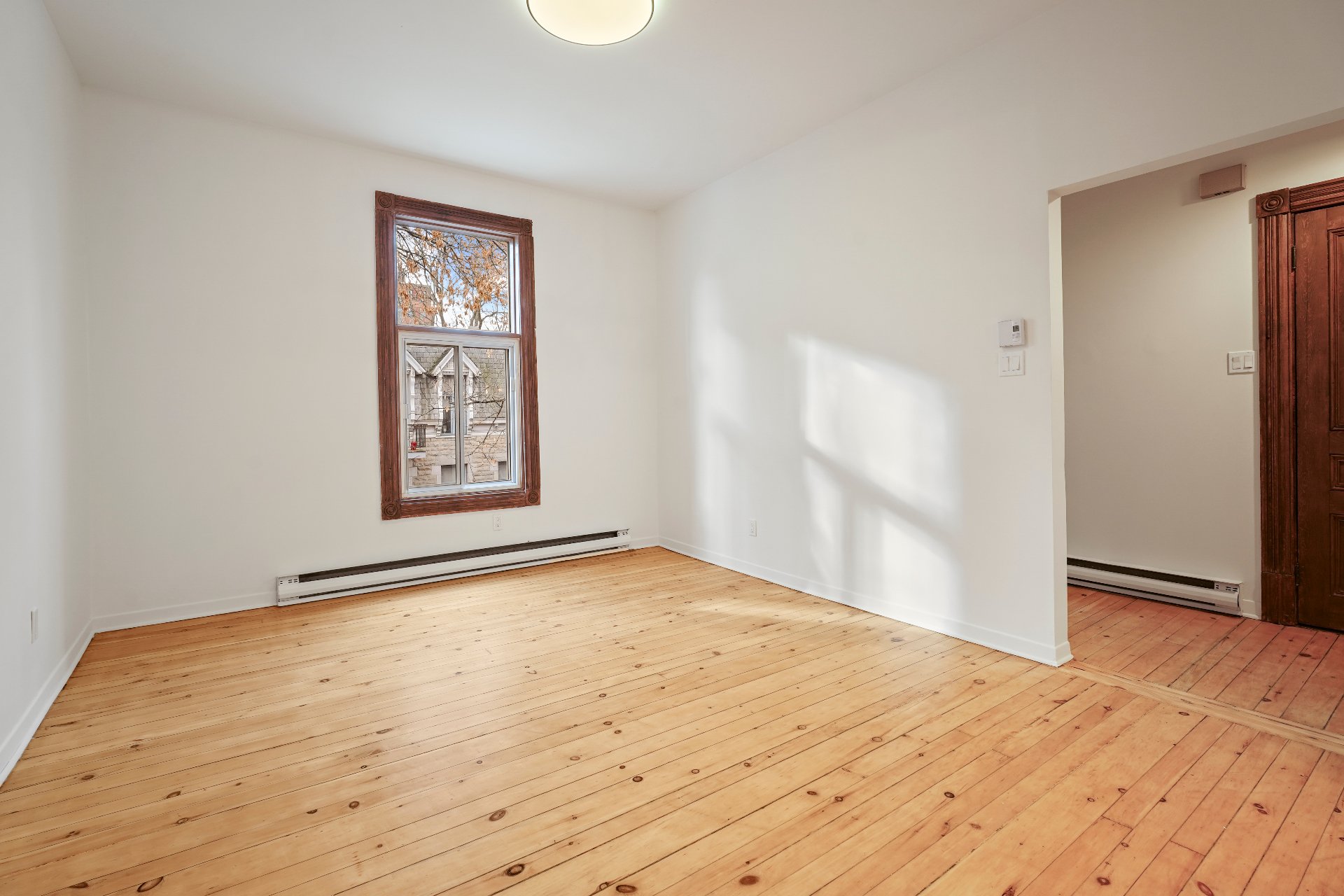
Living room
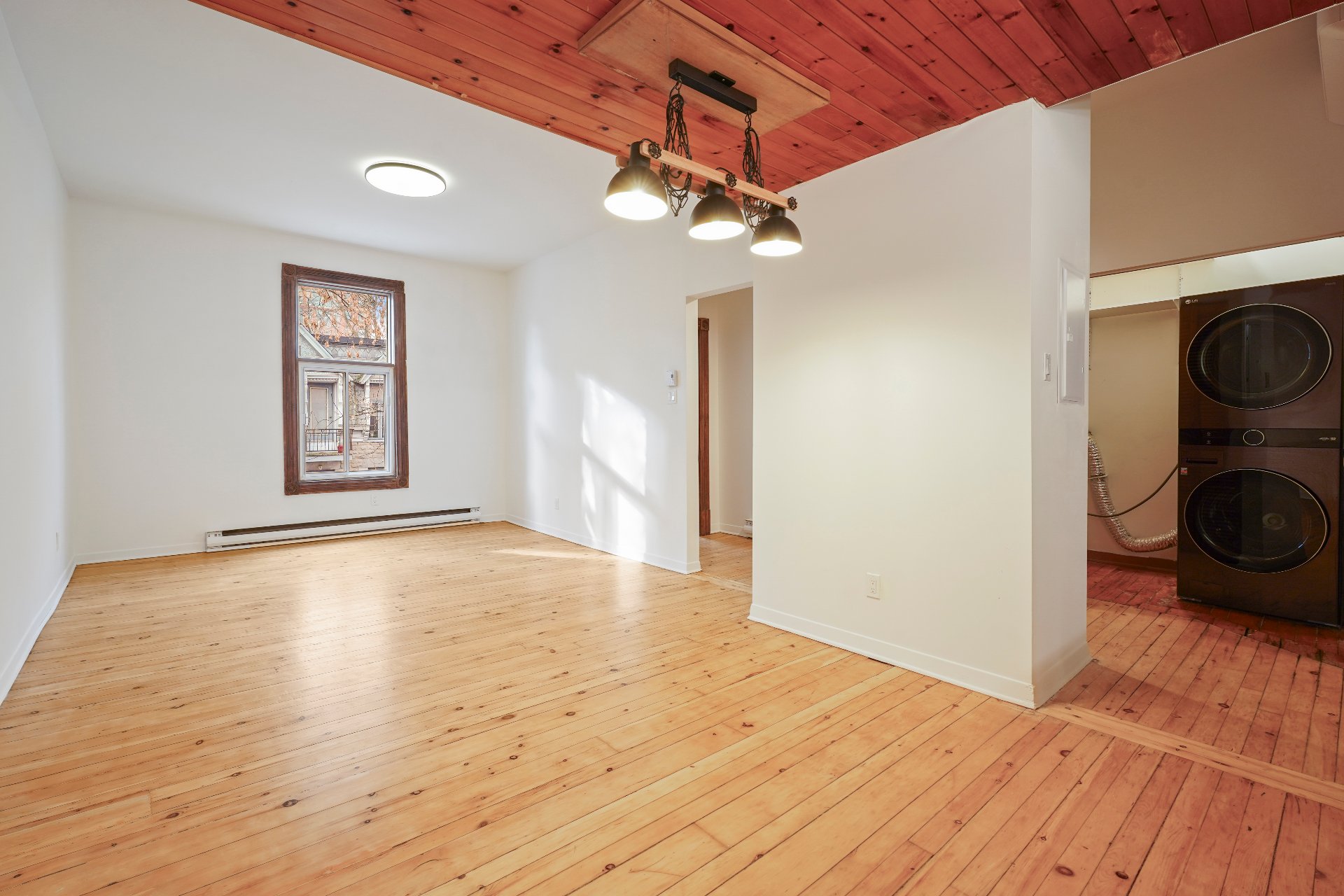
Living room

Living room
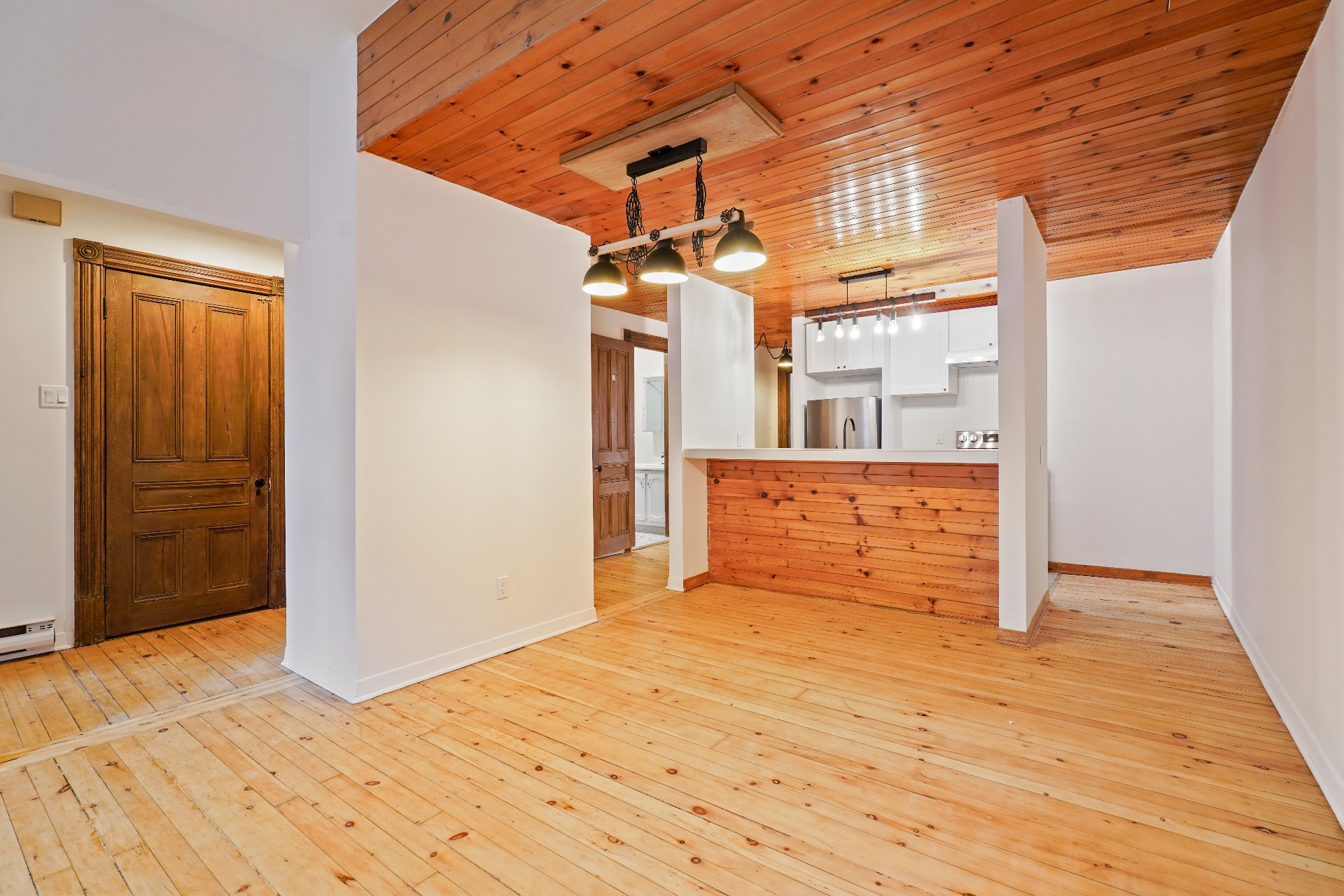
Dining room
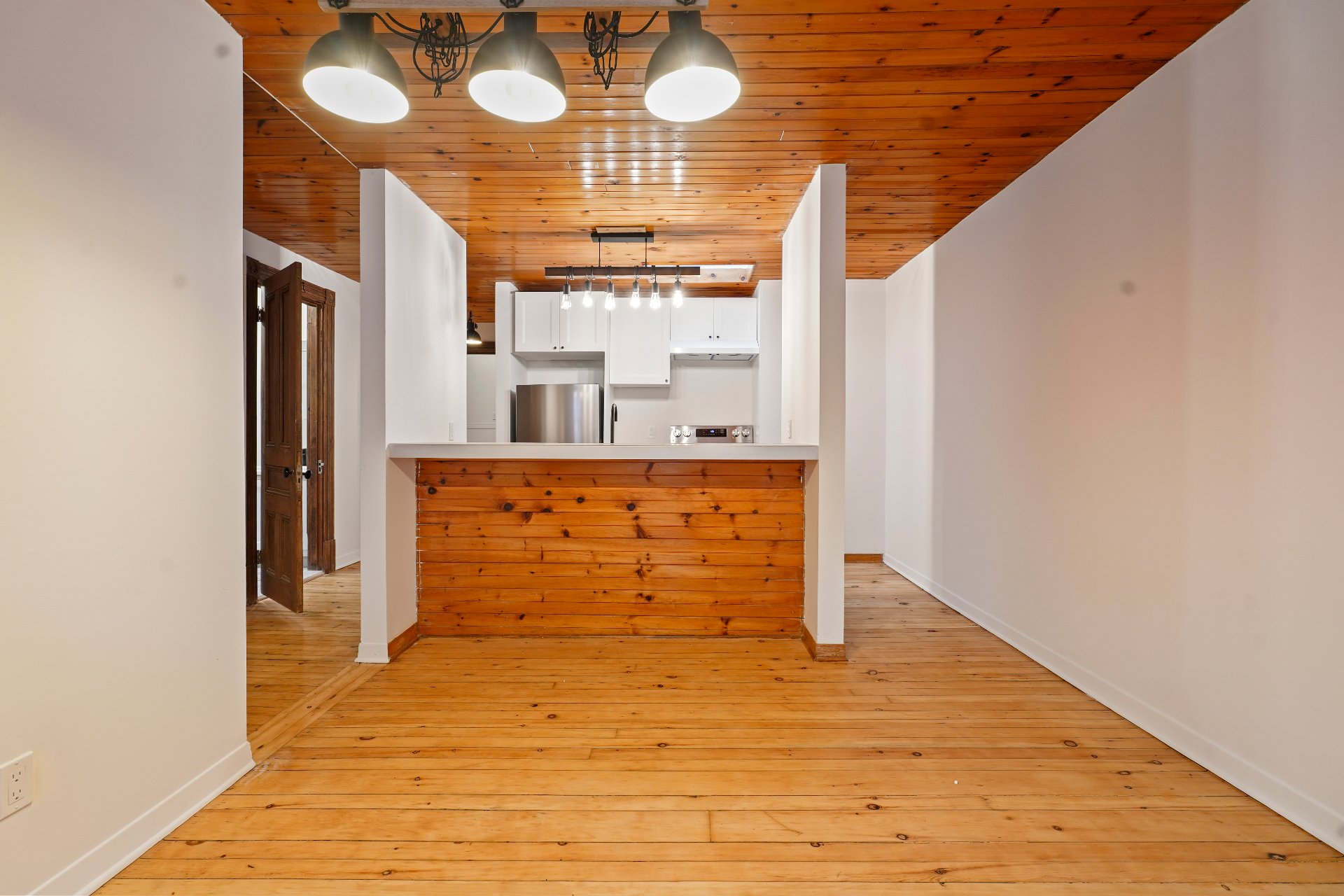
Dining room
|
|
Description
Renovations 2024, see addendum! Superb undivided condo located in Plateau-Mont-Royal, close to all services, amenities, transportation, schools, a few minutes from Parc Mont-Royal and much more! Composed of 2 bedrooms, 1 office, 1 bathroom, 1 front balcony and 1 rear balcony. The building has always been very well maintained over the years. The roof was redone in 2023. Not to be missed!
***2024 Renovations***
New kitchen
Complete replacement of the balcony on the 2nd floor + new
staircase and ramps on the ground floor
New sinks, cabinets and mirror in the bathroom
Complete sanding and staining of the floor
Gypsum repairs and joint drawing
***Painting
Complete painting
Sanding and staining of moldings and wooden doors
Complete painting of the front facade
Painting of the rear brick
***Plumbing
Unblocking and cleaning of the drain in the basement + new
water inlet
New connection pipes in the bathroom + kitchen
***Electricity
New electrical panel
New electrical outlets
Share to be determined, upper duplex.
The amount of municipal and school taxes will be prorated
to the share.
Flexible occupancy.
New kitchen
Complete replacement of the balcony on the 2nd floor + new
staircase and ramps on the ground floor
New sinks, cabinets and mirror in the bathroom
Complete sanding and staining of the floor
Gypsum repairs and joint drawing
***Painting
Complete painting
Sanding and staining of moldings and wooden doors
Complete painting of the front facade
Painting of the rear brick
***Plumbing
Unblocking and cleaning of the drain in the basement + new
water inlet
New connection pipes in the bathroom + kitchen
***Electricity
New electrical panel
New electrical outlets
Share to be determined, upper duplex.
The amount of municipal and school taxes will be prorated
to the share.
Flexible occupancy.
Inclusions:
Exclusions : N/A
| BUILDING | |
|---|---|
| Type | Apartment |
| Style | Attached |
| Dimensions | 0x0 |
| Lot Size | 0 |
| EXPENSES | |
|---|---|
| Co-ownership fees | $ 12 / year |
| Municipal Taxes (2024) | $ 6884 / year |
| School taxes (2024) | $ 880 / year |
|
ROOM DETAILS |
|||
|---|---|---|---|
| Room | Dimensions | Level | Flooring |
| Living room | 11.8 x 13.9 P | 2nd Floor | |
| Dining room | 10.3 x 8 P | 2nd Floor | |
| Kitchen | 9 x 10.9 P | 2nd Floor | |
| Home office | 6.5 x 7.11 P | 2nd Floor | |
| Bedroom | 9.4 x 9.4 P | 2nd Floor | |
| Bedroom | 12.3 x 10.5 P | 2nd Floor | |
| Bathroom | 4.10 x 7.1 P | 2nd Floor | |
| Laundry room | 2.11 x 6 P | 2nd Floor | |
|
CHARACTERISTICS |
|
|---|---|
| Heating system | Electric baseboard units |
| Water supply | Municipality |
| Heating energy | Electricity |
| Rental appliances | Water heater |
| Siding | Brick |
| Proximity | Highway, Cegep, Golf, Hospital, Park - green area, Elementary school, High school, Public transport, University, Bicycle path, Daycare centre |
| Sewage system | Municipal sewer |
| Zoning | Residential |
| Equipment available | Wall-mounted heat pump |
| Roofing | Elastomer membrane |