377 Rue des Seigneurs, Montréal (Le Sud-Ouest), QC H3J0A9 $649,000

Living room

Patio
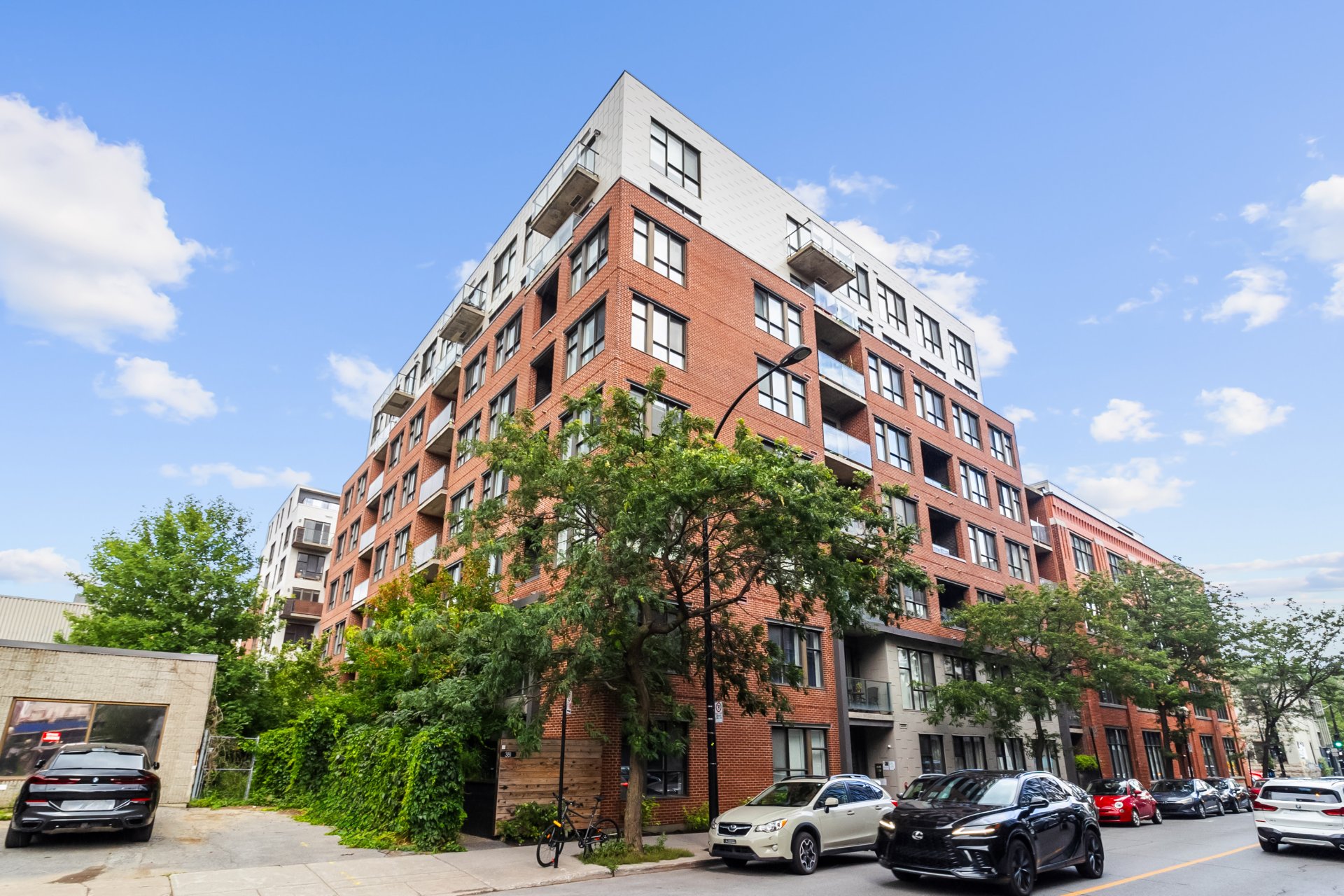
Frontage
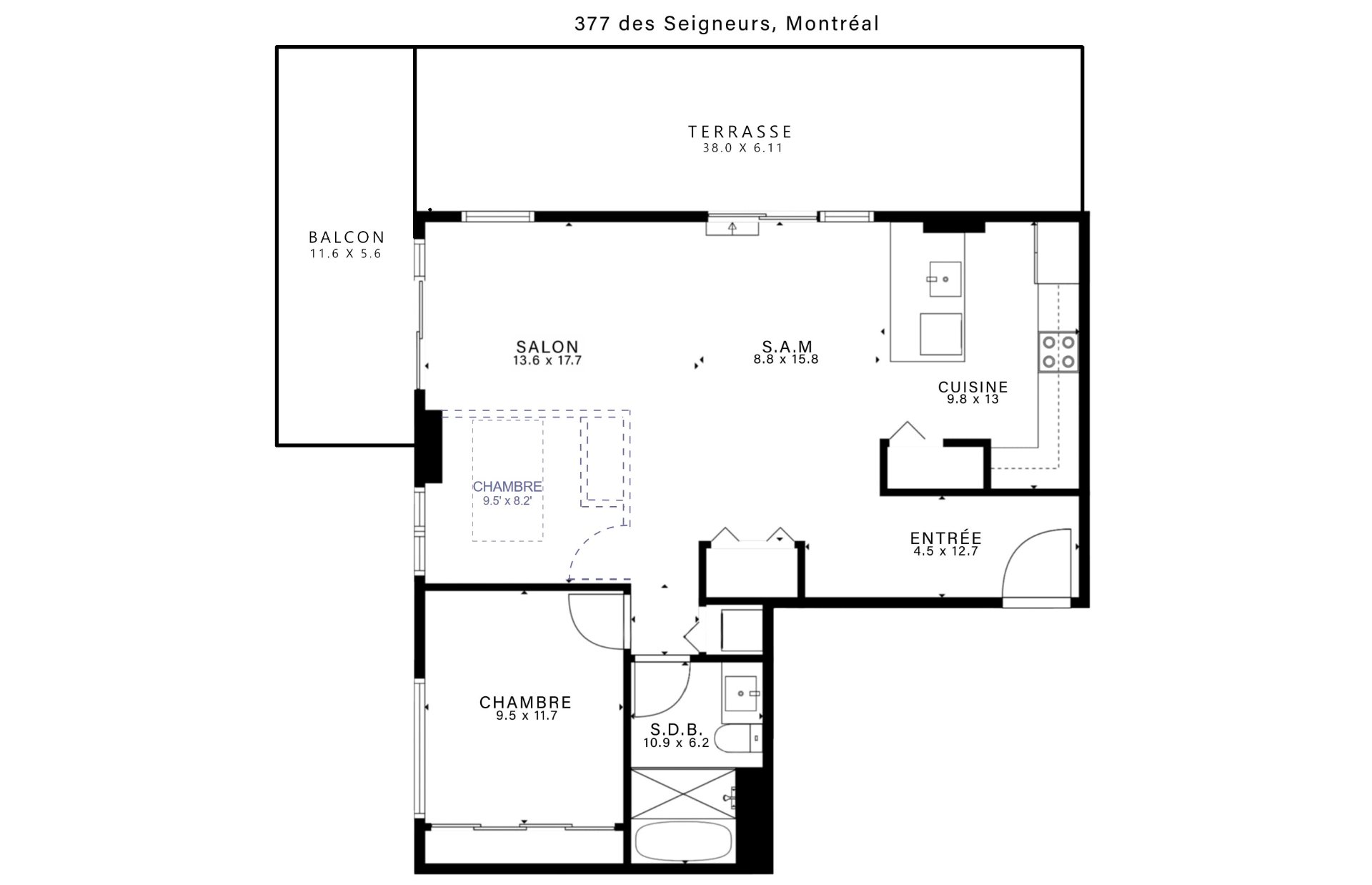
Other
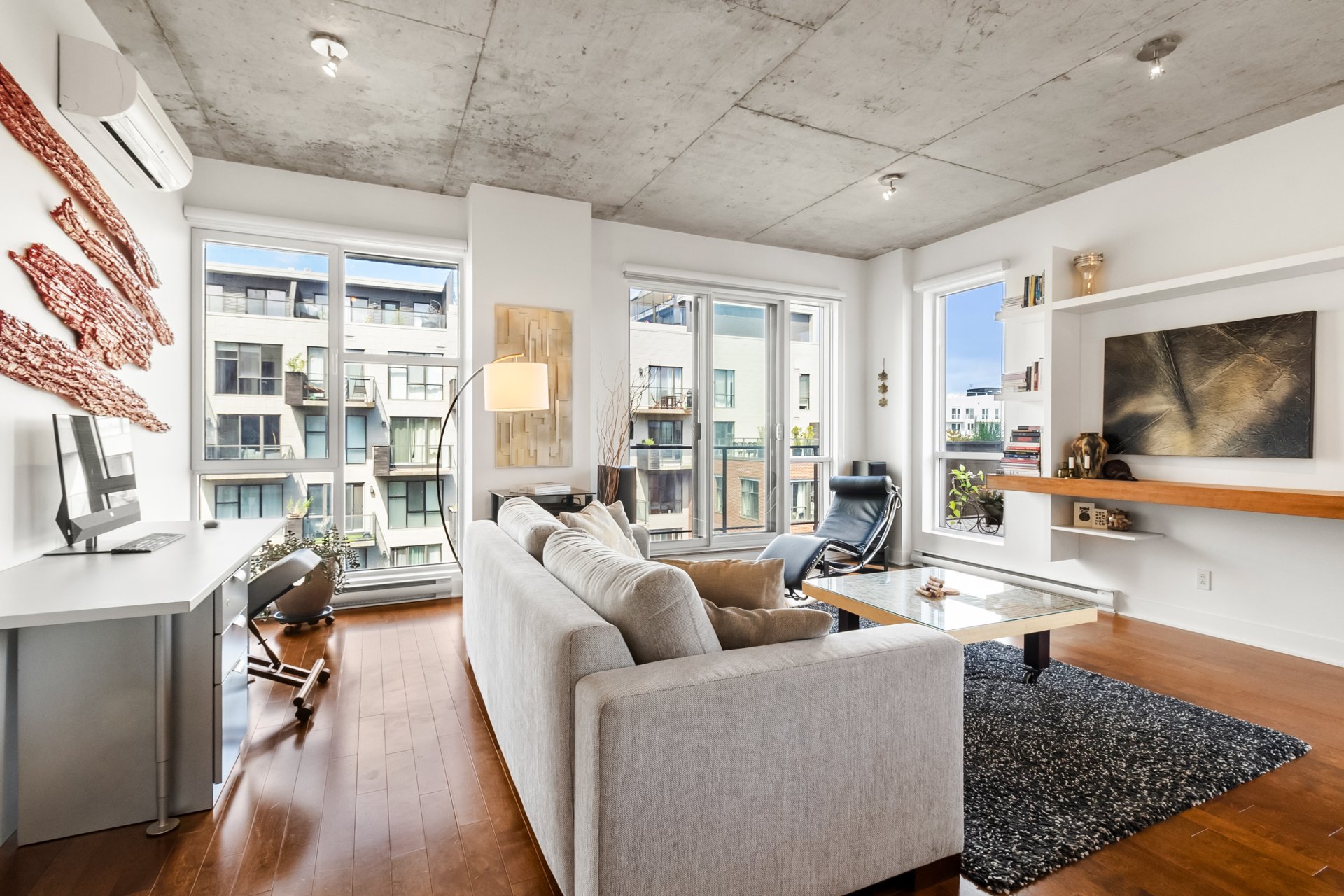
Living room
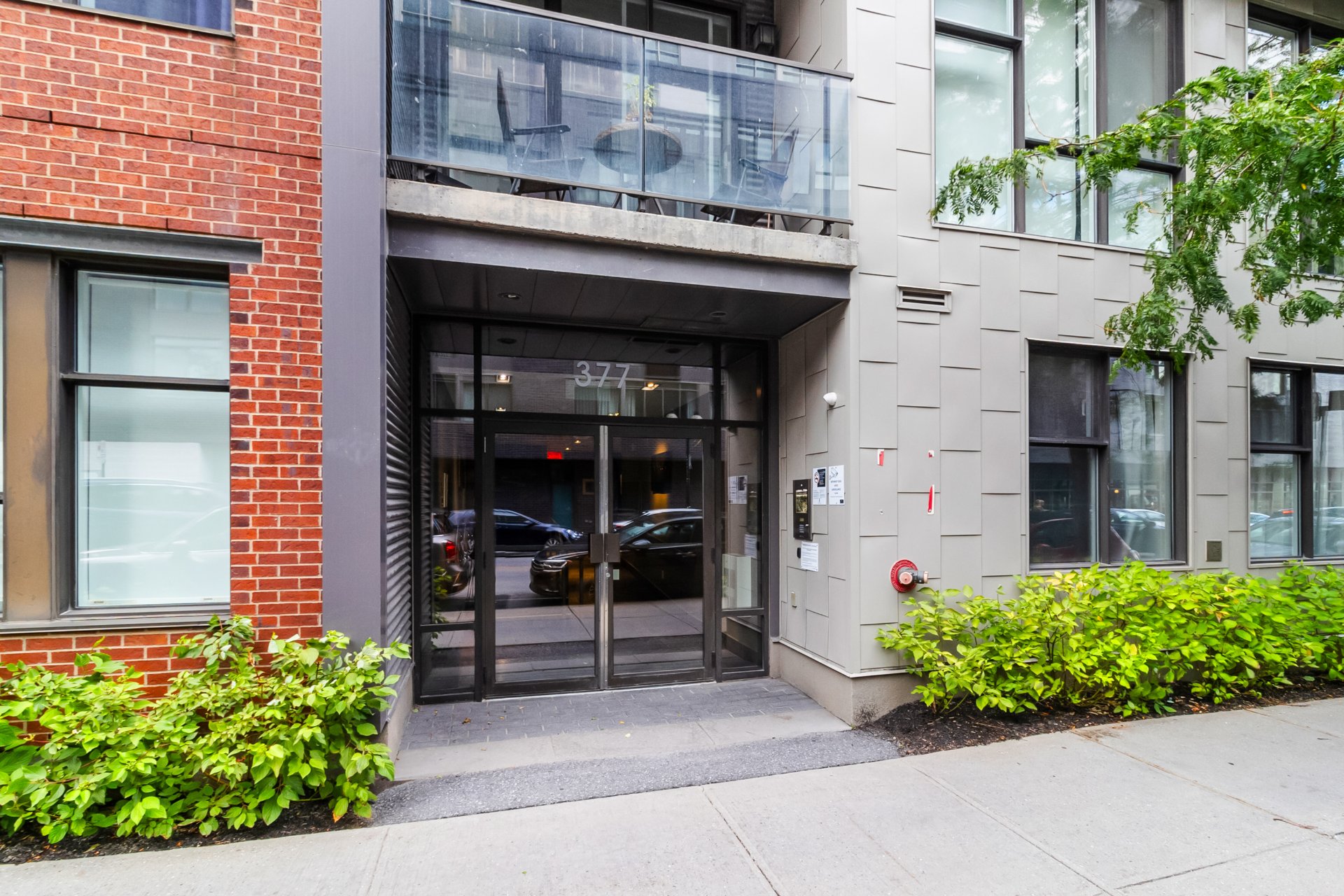
Hallway

Hallway
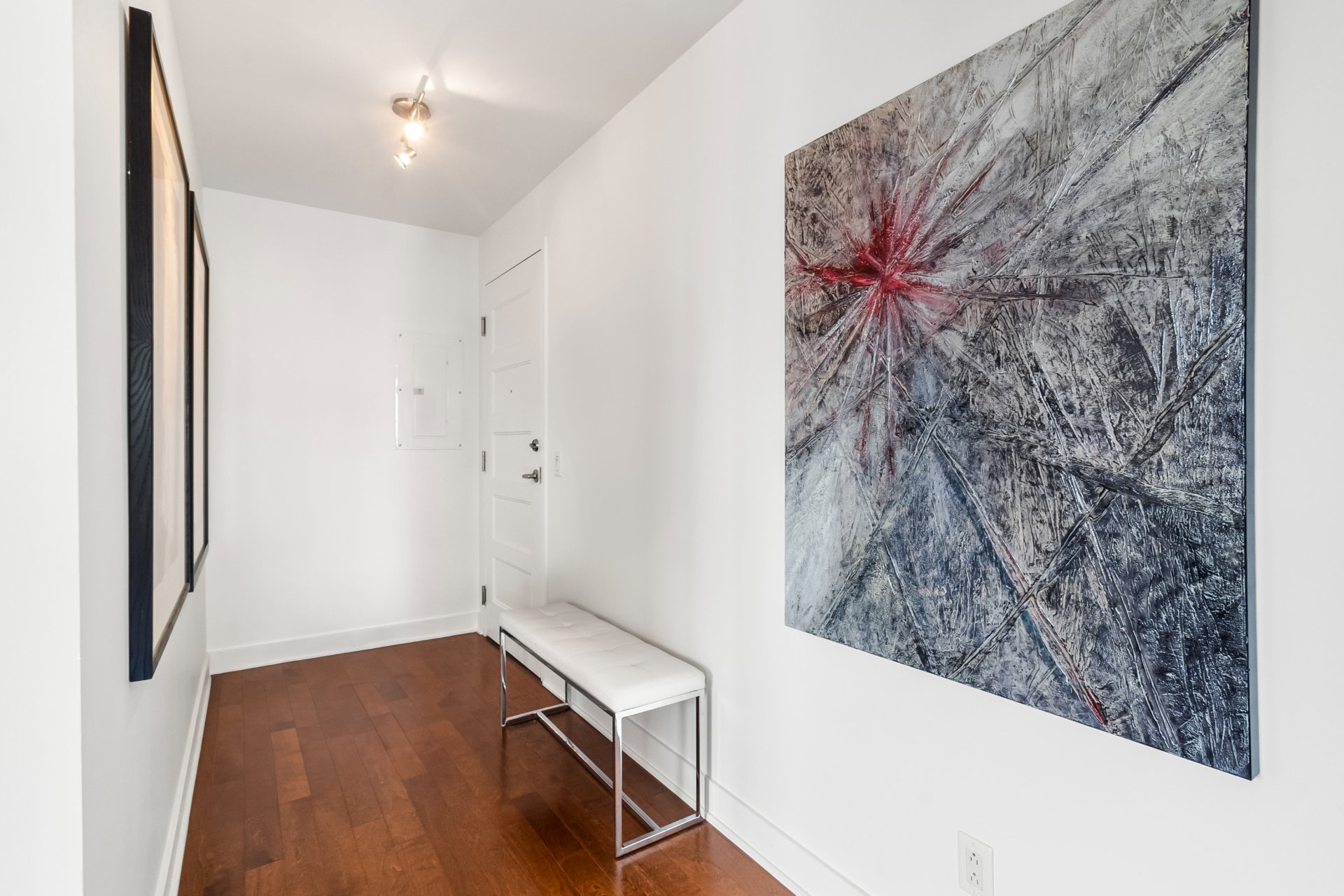
Hallway
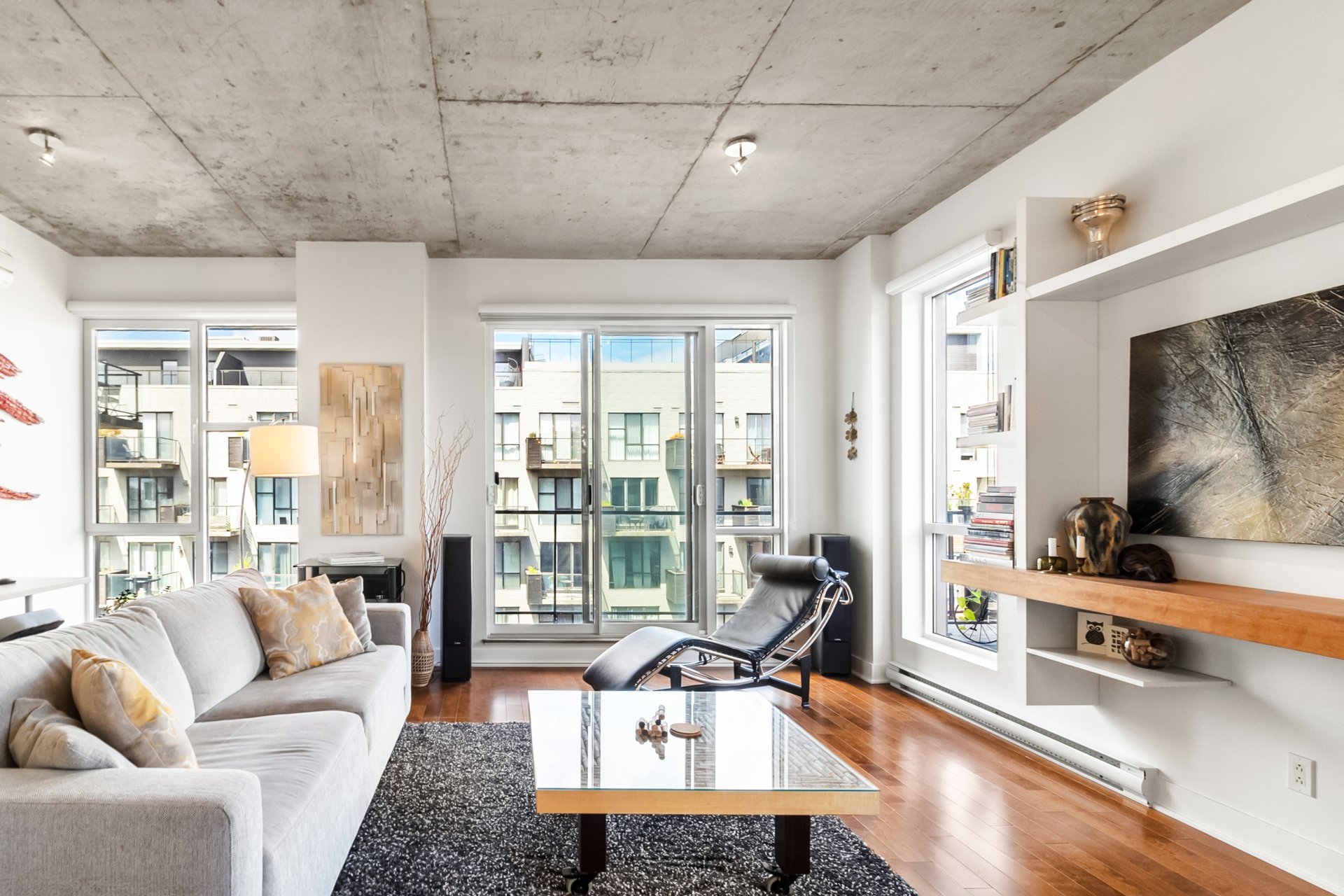
Living room
|
|
Description
Superb exclusive corner loft-style condo with a closed bedroom & large penthouse-type terrace located on the 6th floor of the William, a sought-after complex in Griffintown, near the Lachine Canal and Atwater Market. This modern unit with open living spaces has been meticulously maintained. You will appreciate its elegant finishes, including wood floors, California Closet cabinets, and beautiful faucets. Facing the green interior courtyard, you can enjoy unparalleled tranquillity and the additional space provided by the large terrace and balcony surrounding the property. Possibility of a second bedroom. Includes 1 garage, 1 locker, gym, pool.
*Unique features of Unit 607:
- Loft with closed bedroom + possibility of 2nd bedroom or
office
- Large private penthouse terrace (38.0' X 6.11')
- Extended balcony in addition to the terrace, longer than
standard balconies
- Corner unit with double the glazing, providing abundant
natural light throughout the day
- Condo offering an attractive view of the large green
inner courtyard to the South-East, perfect for enjoying
sunrises
- High-end finishes, beautiful faucets, hardwood floors,
quartz countertops, etc.
- Open layout, ideal for entertaining with terrace access
from the living room
- Spacious bathroom featuring a large shower separate from
the bath
- Bedroom equipped with a large closet containing built-in
"California Closets" cabinets (also in the entrance area)
- Quiet unit isolated from noise disturbances related to
on-street construction and municipal operations
- Entrance door positioned just 3 meters from the elevator
and conveniently close to the waste chute
- Adjacent parking space (Nb. 118) at S1 near the elevator
lobby, ensuring a short distance from the car to the unit
without needing to navigate the ramp between S1 and S2
- 1 locker space in basement (S1 - Nb. 19)
*Living at the William
- Well-managed residential complex, safe environment with
surveillance cameras
- Superior soundproofing in the units
- Accessibility with access ramp + elevator
- Well-equipped exercise room on 1st floor
- Large roof terrace with access to a large swimming pool
(panorama oriented towards the city and sunsets), BBQ
- Spacious, exclusive urban chalet with fireplace and Wifi
- Bike racks in the garage
*Neighbourhood life
Griffintown is a lively neighbourhood located in the
southwest of Montreal. It has the charm of a small town and
provides access to beautiful views of the Lachine Canal.
Just a short distance from Atwater Market and downtown
Montreal, the area is known for its diverse architecture,
featuring well-preserved buildings from the industrial era
alongside modern structures that offer stunning views of
the canal. The pedestrian/bike scenic paths along the shore
make it perfect for peaceful family strolls or more active
bike rides. Notre-Dame Street is renowned for its wide
range of international and diverse cuisine restaurants,
reflecting Little Burgundy's charm. After enjoying a
delicious meal, explore the signature-designed boutiques
along Peel Street or work off some extra calories at the
Little Burgundy Sports Centre.
*Transit:
Orange line: Georges-Vanier metro (0.85 km) and
Lionel-Groulx (1.2 km) + Green line: Lucien l'Allier metro
station (1.2 km)
Bus lines:
*Line 36: North-west to the city centre
*Route 71: Southwest to Atwater Market
*Line 107: To Lionel-Groulx metro station
- Loft with closed bedroom + possibility of 2nd bedroom or
office
- Large private penthouse terrace (38.0' X 6.11')
- Extended balcony in addition to the terrace, longer than
standard balconies
- Corner unit with double the glazing, providing abundant
natural light throughout the day
- Condo offering an attractive view of the large green
inner courtyard to the South-East, perfect for enjoying
sunrises
- High-end finishes, beautiful faucets, hardwood floors,
quartz countertops, etc.
- Open layout, ideal for entertaining with terrace access
from the living room
- Spacious bathroom featuring a large shower separate from
the bath
- Bedroom equipped with a large closet containing built-in
"California Closets" cabinets (also in the entrance area)
- Quiet unit isolated from noise disturbances related to
on-street construction and municipal operations
- Entrance door positioned just 3 meters from the elevator
and conveniently close to the waste chute
- Adjacent parking space (Nb. 118) at S1 near the elevator
lobby, ensuring a short distance from the car to the unit
without needing to navigate the ramp between S1 and S2
- 1 locker space in basement (S1 - Nb. 19)
*Living at the William
- Well-managed residential complex, safe environment with
surveillance cameras
- Superior soundproofing in the units
- Accessibility with access ramp + elevator
- Well-equipped exercise room on 1st floor
- Large roof terrace with access to a large swimming pool
(panorama oriented towards the city and sunsets), BBQ
- Spacious, exclusive urban chalet with fireplace and Wifi
- Bike racks in the garage
*Neighbourhood life
Griffintown is a lively neighbourhood located in the
southwest of Montreal. It has the charm of a small town and
provides access to beautiful views of the Lachine Canal.
Just a short distance from Atwater Market and downtown
Montreal, the area is known for its diverse architecture,
featuring well-preserved buildings from the industrial era
alongside modern structures that offer stunning views of
the canal. The pedestrian/bike scenic paths along the shore
make it perfect for peaceful family strolls or more active
bike rides. Notre-Dame Street is renowned for its wide
range of international and diverse cuisine restaurants,
reflecting Little Burgundy's charm. After enjoying a
delicious meal, explore the signature-designed boutiques
along Peel Street or work off some extra calories at the
Little Burgundy Sports Centre.
*Transit:
Orange line: Georges-Vanier metro (0.85 km) and
Lionel-Groulx (1.2 km) + Green line: Lucien l'Allier metro
station (1.2 km)
Bus lines:
*Line 36: North-west to the city centre
*Route 71: Southwest to Atwater Market
*Line 107: To Lionel-Groulx metro station
Inclusions: Stove, refrigerator, dishwasher, washer, dryer. Wall-mounted air conditioning unit. California Closets brand built-in cabinets (bedroom closet and in the entrance closet). Built-in wall unit (living room). Queen bed. Window coverings.
Exclusions : Removable furniture, personal effects of the seller, microwave, works of art.
| BUILDING | |
|---|---|
| Type | Apartment |
| Style | Detached |
| Dimensions | 0x0 |
| Lot Size | 0 |
| EXPENSES | |
|---|---|
| Energy cost | $ 482 / year |
| Co-ownership fees | $ 6132 / year |
| Common expenses/Rental | $ 516 / year |
| Municipal Taxes (2024) | $ 3632 / year |
| School taxes (2024) | $ 453 / year |
|
ROOM DETAILS |
|||
|---|---|---|---|
| Room | Dimensions | Level | Flooring |
| Living room | 13.6 x 17.7 P | AU | Wood |
| Dining room | 8.8 x 15.8 P | AU | Wood |
| Kitchen | 9.8 x 13.0 P | AU | Wood |
| Bedroom | 9.5 x 11.7 P | AU | Wood |
| Bathroom | 10.9 x 6.2 P | AU | Ceramic tiles |
| Hallway | 4.5 x 12.7 P | AU | Wood |
|
CHARACTERISTICS |
|
|---|---|
| Heating system | Electric baseboard units |
| Water supply | Municipality |
| Equipment available | Other, Entry phone, Electric garage door, Wall-mounted air conditioning, Private balcony |
| Easy access | Elevator |
| Windows | Aluminum |
| Garage | Other, Heated, Single width |
| Siding | Steel, Aluminum, Brick |
| Pool | Other, Heated, Inground |
| Proximity | Other, Highway, Cegep, Hospital, Park - green area, Elementary school, High school, Public transport, University, Bicycle path, Daycare centre, Réseau Express Métropolitain (REM) |
| Bathroom / Washroom | Adjoining to primary bedroom, Other, Seperate shower |
| Available services | Fire detector, Exercise room, Bicycle storage area, Roof terrace, Balcony/terrace, Yard, Garbage chute, Common areas, Outdoor pool |
| Parking | Garage |
| Sewage system | Municipal sewer |
| Window type | French window, Tilt and turn |
| View | Other, City |
| Zoning | Residential |
| Restrictions/Permissions | Short-term rentals not allowed, Pets allowed |
| Mobility impared accessible | Adapted entrance |
| Distinctive features | Corner unit |