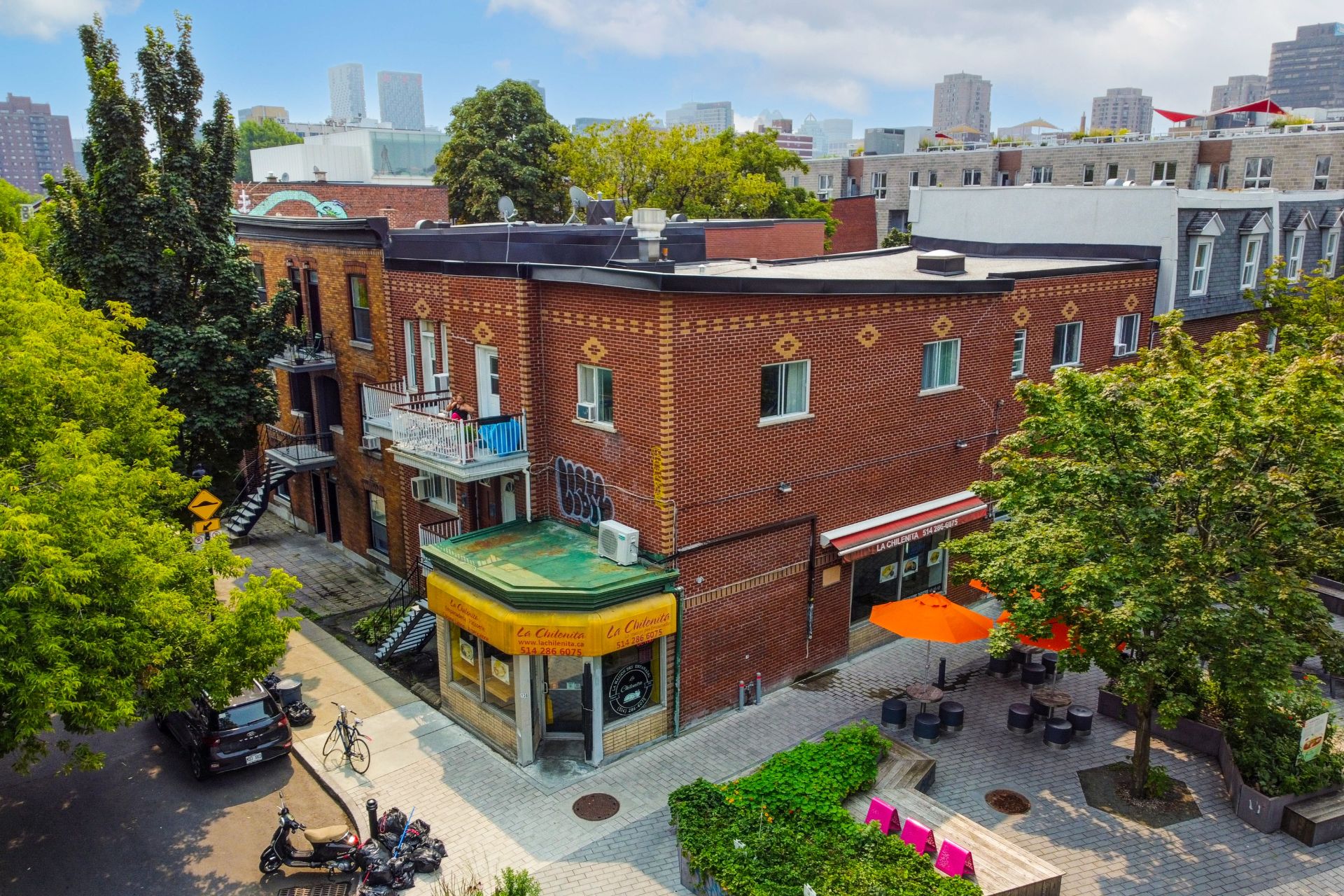3784 Rue De Bullion, Montréal (Le Plateau-Mont-Royal), QC H2W2C8 $1,499,000

Frontage

Exterior

Patio

Commerce

Commerce

Kitchen

Kitchen

Dining room

Dining room
|
|
Description
Perfect opportunity for investors - Rare quadruplex in the coveted Plateau Mont-Royal sector. All units leased until June 2025 (basement until February 2028 at adjacent business). For further information, see addendum
Perfect opportunity for investors - Rare quadruplex in the
coveted Plateau Mont-Royal sector. All units leased until
June 2025 (basement until February 2028 at adjacent
business).
DESCRIPTION :
Unit 1
- 3 CC
- Large kitchen with lots of storage space
- Laundry room
- Balcony
Lodging 2
- 2 CC (one used as office)
Apartment 3
- 1 CC
- Balcony
Basement
- Storage room (for adjacent business)
- Concrete floor
- 25'7 x 46'8
NEARBY:
- Minutes from Sherbrooke Street
- Approx. 2km from access to Jacques Cartier Bridge
- 700m from Sherbrooke metro station
- 1km from Métro du Parc and 1.3km from Maxi
- Several shops and restaurants on nearby streets
- Daycare centers within a 1km radius
- Au-Pied-de-la-Montagne elementary school less than 300m
away
- Several high schools within a 2km radius
- About 5 minutes from Notre-Dame Hospital
- 1.2km from the entrance to Mont-Royal
- Many activities and points of interest within easy reach
coveted Plateau Mont-Royal sector. All units leased until
June 2025 (basement until February 2028 at adjacent
business).
DESCRIPTION :
Unit 1
- 3 CC
- Large kitchen with lots of storage space
- Laundry room
- Balcony
Lodging 2
- 2 CC (one used as office)
Apartment 3
- 1 CC
- Balcony
Basement
- Storage room (for adjacent business)
- Concrete floor
- 25'7 x 46'8
NEARBY:
- Minutes from Sherbrooke Street
- Approx. 2km from access to Jacques Cartier Bridge
- 700m from Sherbrooke metro station
- 1km from Métro du Parc and 1.3km from Maxi
- Several shops and restaurants on nearby streets
- Daycare centers within a 1km radius
- Au-Pied-de-la-Montagne elementary school less than 300m
away
- Several high schools within a 2km radius
- About 5 minutes from Notre-Dame Hospital
- 1.2km from the entrance to Mont-Royal
- Many activities and points of interest within easy reach
Inclusions:
Exclusions : Tenants goods
| BUILDING | |
|---|---|
| Type | |
| Style | Attached |
| Dimensions | 21.95x10.97 M |
| Lot Size | 240.8 MC |
| EXPENSES | |
|---|---|
| Municipal Taxes (2024) | $ 18829 / year |
| School taxes (2024) | $ 1136 / year |
|
ROOM DETAILS |
|||
|---|---|---|---|
| Room | Dimensions | Level | Flooring |
| Living room | 9.11 x 16.2 P | 2nd Floor | Floating floor |
| Hallway | 2.11 x 14.10 P | Ground Floor | Wood |
| Living room | 12.5 x 18.11 P | 2nd Floor | Wood |
| Living room | 11.3 x 10.6 P | Ground Floor | Wood |
| Kitchen | 18.0 x 8.8 P | 2nd Floor | Floating floor |
| Kitchen | 11.2 x 10.4 P | 2nd Floor | Ceramic tiles |
| Home office | 10.11 x 8.6 P | Ground Floor | Wood |
| Bedroom | 14.2 x 18.9 P | 2nd Floor | Wood |
| Dining room | 6.9 x 20.8 P | 2nd Floor | Ceramic tiles |
| Kitchen | 17.4 x 8.8 P | Ground Floor | Floating floor |
| Bedroom | 7.9 x 12.2 P | 2nd Floor | Wood |
| Bathroom | 6.9 x 4.10 P | 2nd Floor | Ceramic tiles |
| Other | 7.5 x 3.9 P | 2nd Floor | Linoleum |
| Bedroom | 11.1 x 11.2 P | 2nd Floor | Wood |
| Bedroom | 10.3 x 17.9 P | Ground Floor | Floating floor |
| Bathroom | 6.10 x 4.11 P | Ground Floor | Ceramic tiles |
| Bedroom | 12.10 x 12.4 P | 2nd Floor | Wood |
| Bathroom | 11.1 x 4.5 P | 2nd Floor | Ceramic tiles |
| Laundry room | 9.7 x 9.5 P | 2nd Floor | Ceramic tiles |
| Other | 9.9 x 4.11 P | 2nd Floor | Linoleum |
|
CHARACTERISTICS |
|
|---|---|
| Water supply | Municipality, Municipality, Municipality, Municipality, Municipality |
| Sewage system | Municipal sewer, Municipal sewer, Municipal sewer, Municipal sewer, Municipal sewer |
| Zoning | Commercial, Residential, Commercial, Residential, Commercial, Residential, Commercial, Residential, Commercial, Residential |