3860 Boul. Rosemont, Montréal (Rosemont, QC H1X1L4 $2,850/M
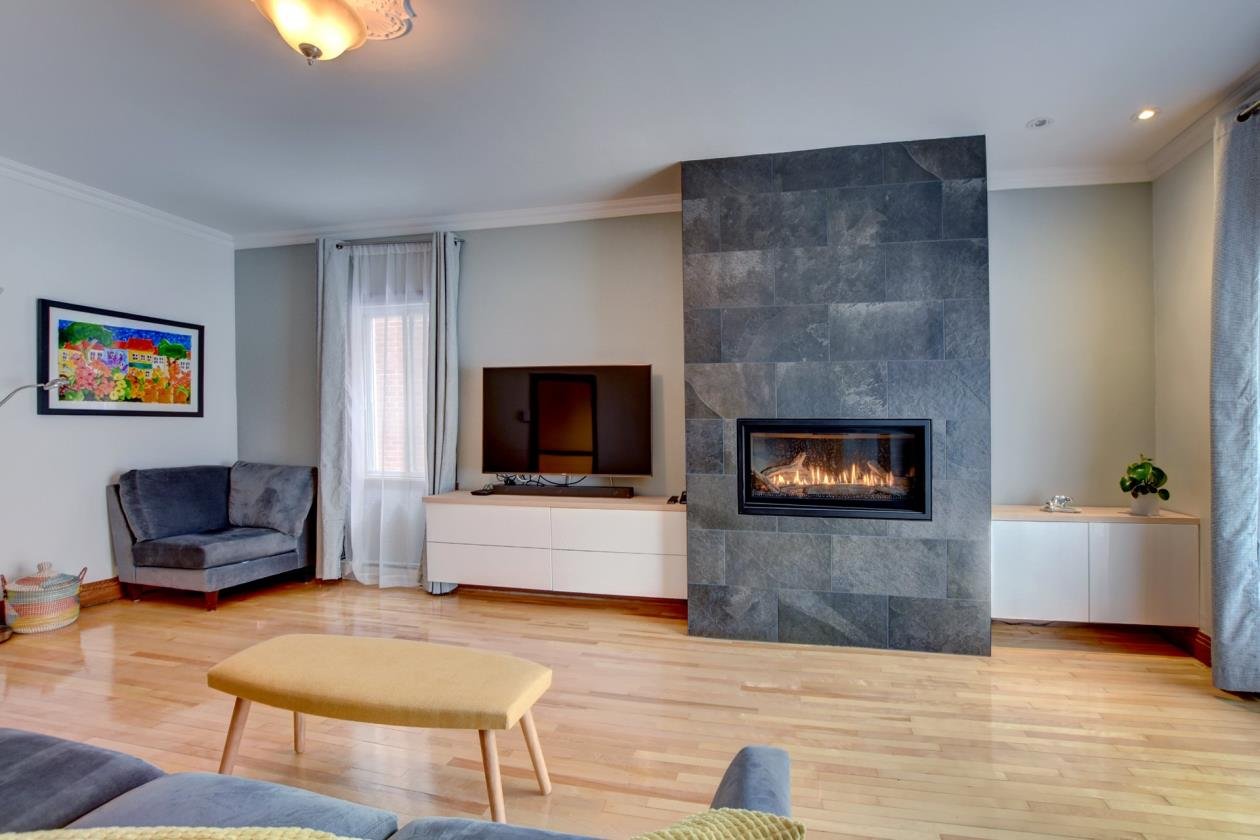
Living room
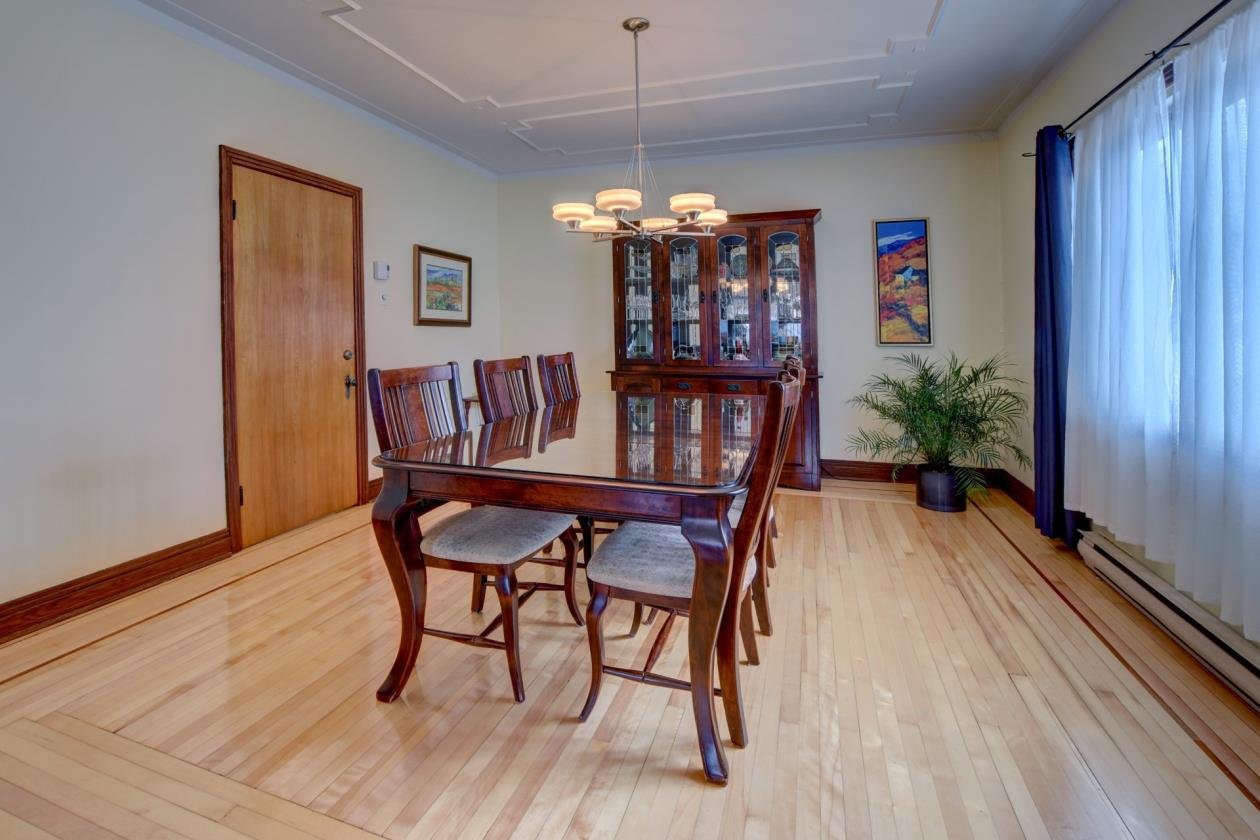
Dining room
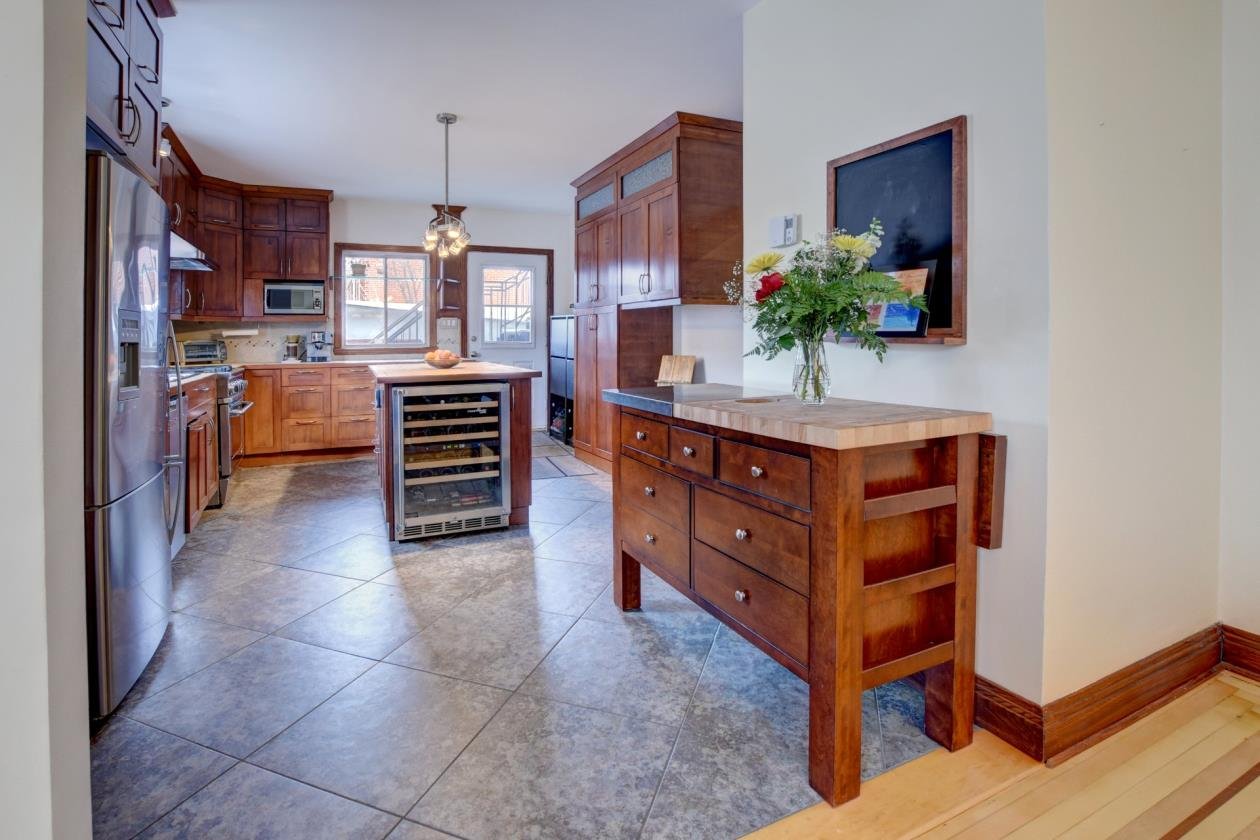
Kitchen
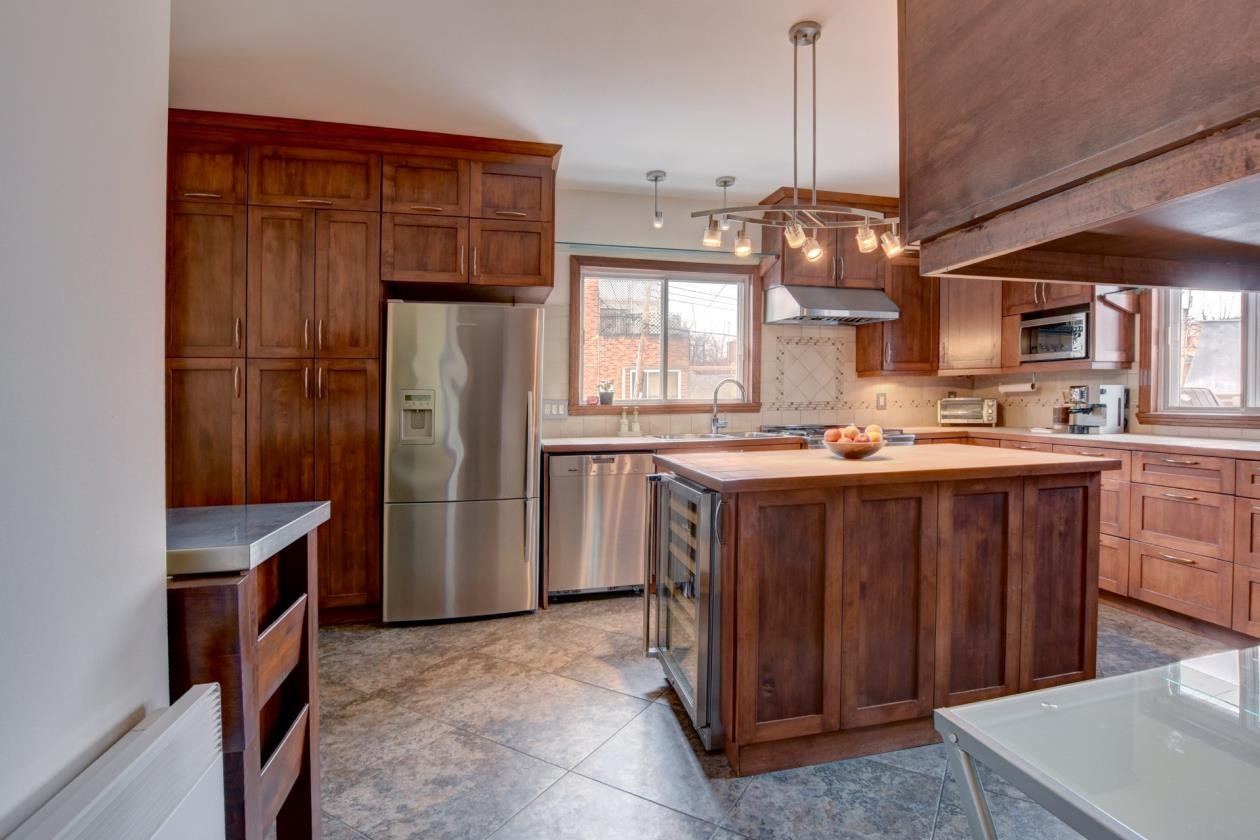
Kitchen
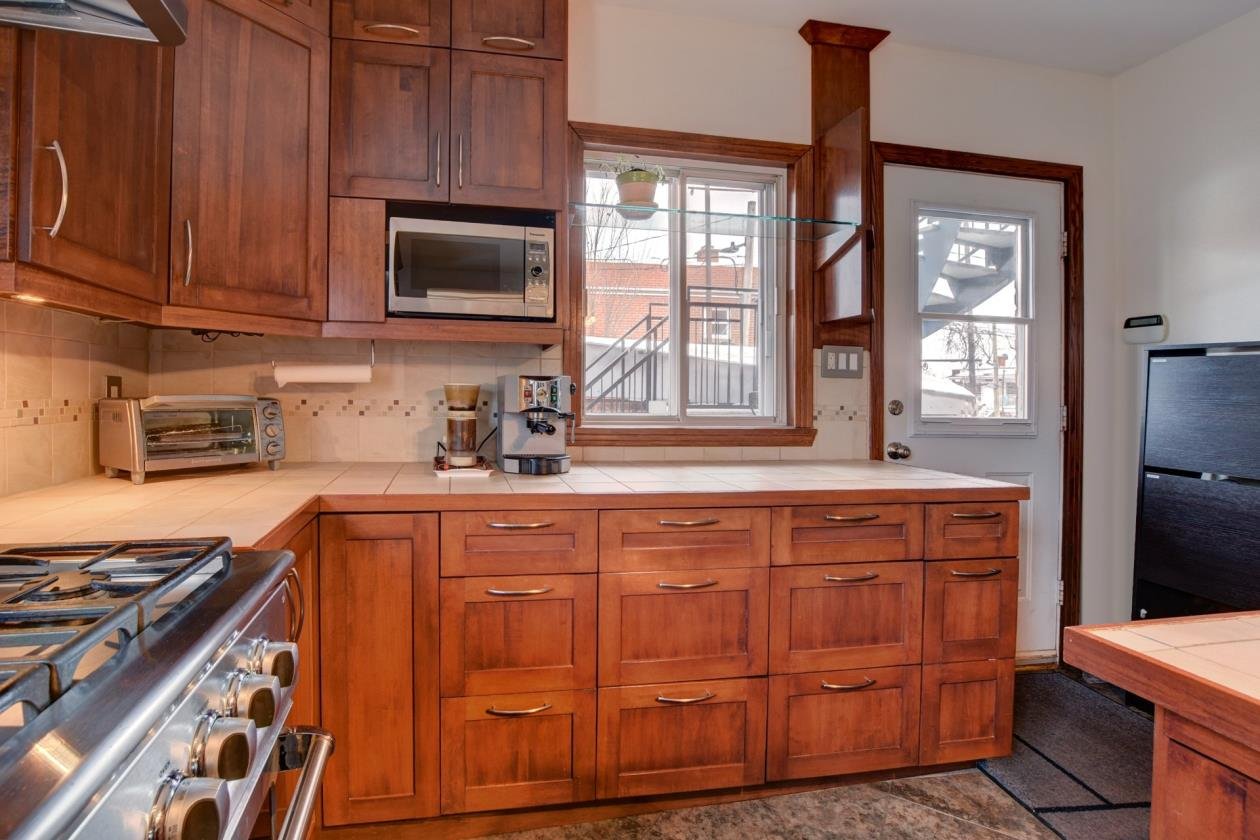
Kitchen
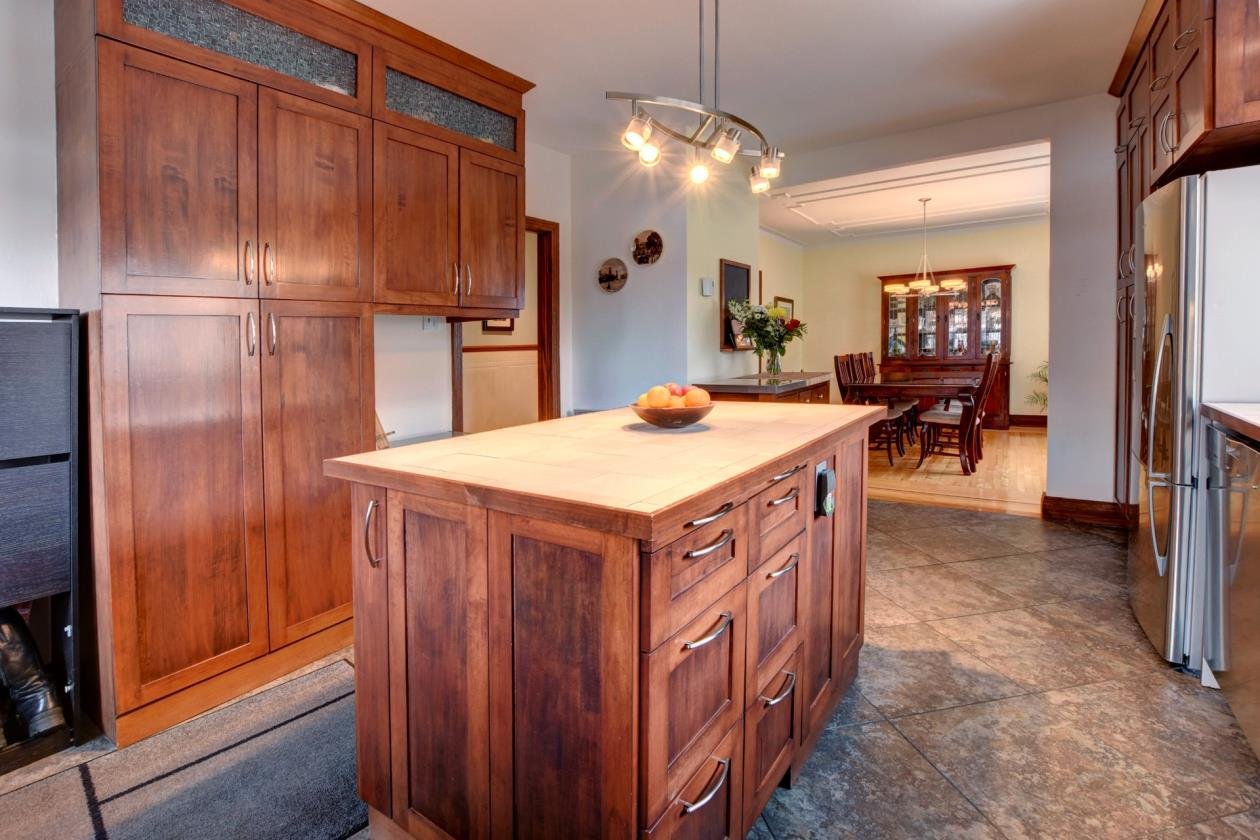
Kitchen

Corridor
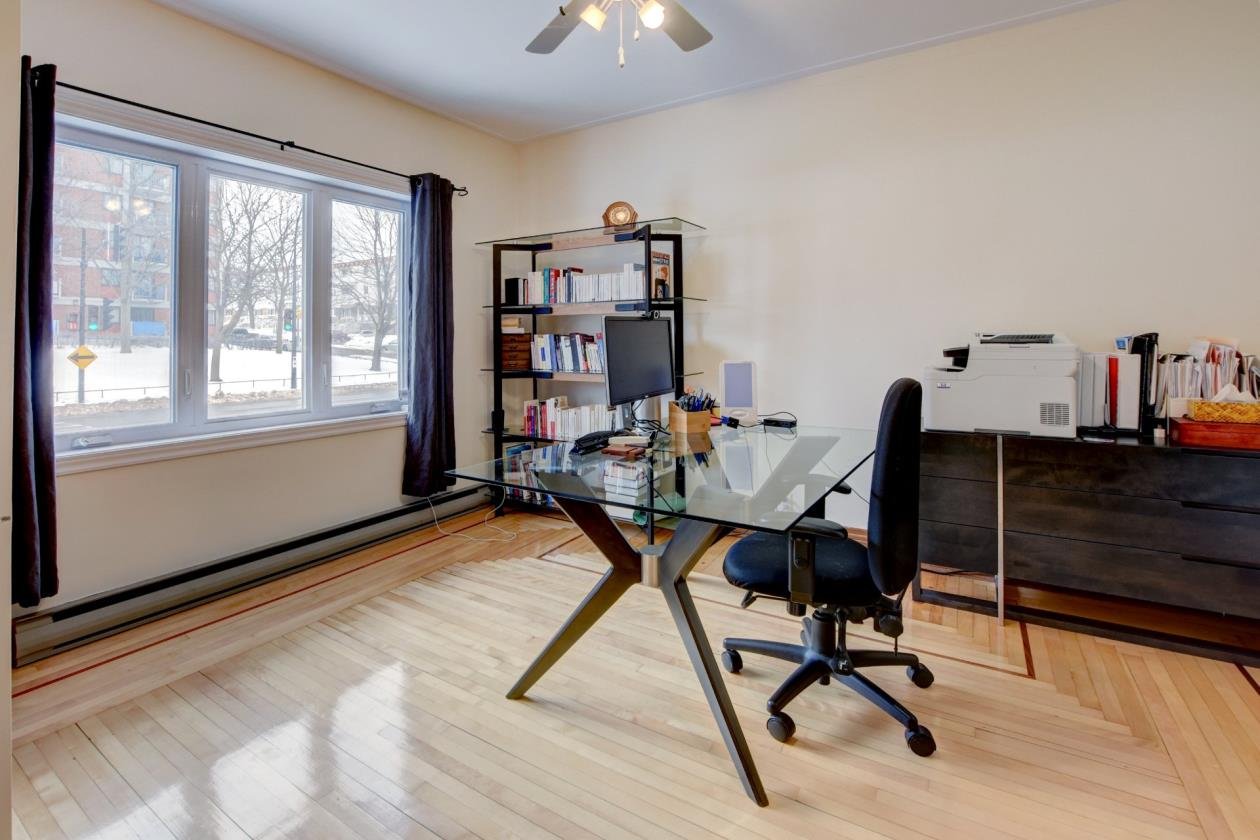
Bedroom

Bedroom
|
|
Description
Beautiful ~2,400 sq. ft. unit spread over two floors, ideally located just steps from Étienne-Desmarteau Park, the Botanical Garden, and Maisonneuve Park. Warm and inviting living room with gas fireplace, spacious and functional kitchen, and four well-sized bedrooms. Two bathrooms, including one fully renovated. Wall-mounted heat pump. Lovely backyard terrace with an above-ground pool--perfect for enjoying sunny days. Double garage available for an additional $150/month per garage !
Welcome to 3860 Rosemont
* The Unit *
Main Floor:
Spacious and inviting living room with gas fireplace
Dining room
Large kitchen with plenty of storage
Three bedrooms
Renovated bathroom
Basement:
Family room that can be used as a bedroom, office, or
playroom
Fourth bedroom
Bathroom with separate shower
* Additional Spaces *
Private yard with above-ground pool
Double garage available for an additional $150/month per
garage.
* The Neighborhood *
Prime location in the heart of Rosemont, steps from Parc
Étienne-Desmarteau, the Botanical Garden, and Parc
Maisonneuve. A vibrant and welcoming area, perfect for
families, outdoor enthusiasts, and anyone who enjoys a
lively neighborhood. Close to shops, schools, daycares, and
grocery stores. Easy access to public transportation and
bike paths.
*. Additional Notes *
Upon key handover, the tenant must provide the landlord
with proof of tenant insurance including a liability
coverage of Two Million dollars ($2,000,000) and maintain
this coverage for the full duration of the lease and any
possible renewals.
Upon request, the tenant must provide an employment letter
to the full satisfaction of the landlord before signing the
lease. The landlord may also require a credit check. Any
credit check will be at the tenant's expense.
This is a non-smoking unit, including cannabis and vaping.
The cultivation, production, distribution, or purchase of
cannabis or any illegal substance is strictly prohibited.
Short-term subleasing such as, but not limited to, Airbnb
is strictly prohibited and will be considered a breach of
lease.
No pets are allowed in the unit.
The property will be clean at the time of occupancy and
must be returned in the same condition. This includes all
condo inclusions, as well as the condition of floors and
walls. Aside from normal wear and tear, any damages must be
repaired at the tenant's expense prior to vacating the
premises.
* The Unit *
Main Floor:
Spacious and inviting living room with gas fireplace
Dining room
Large kitchen with plenty of storage
Three bedrooms
Renovated bathroom
Basement:
Family room that can be used as a bedroom, office, or
playroom
Fourth bedroom
Bathroom with separate shower
* Additional Spaces *
Private yard with above-ground pool
Double garage available for an additional $150/month per
garage.
* The Neighborhood *
Prime location in the heart of Rosemont, steps from Parc
Étienne-Desmarteau, the Botanical Garden, and Parc
Maisonneuve. A vibrant and welcoming area, perfect for
families, outdoor enthusiasts, and anyone who enjoys a
lively neighborhood. Close to shops, schools, daycares, and
grocery stores. Easy access to public transportation and
bike paths.
*. Additional Notes *
Upon key handover, the tenant must provide the landlord
with proof of tenant insurance including a liability
coverage of Two Million dollars ($2,000,000) and maintain
this coverage for the full duration of the lease and any
possible renewals.
Upon request, the tenant must provide an employment letter
to the full satisfaction of the landlord before signing the
lease. The landlord may also require a credit check. Any
credit check will be at the tenant's expense.
This is a non-smoking unit, including cannabis and vaping.
The cultivation, production, distribution, or purchase of
cannabis or any illegal substance is strictly prohibited.
Short-term subleasing such as, but not limited to, Airbnb
is strictly prohibited and will be considered a breach of
lease.
No pets are allowed in the unit.
The property will be clean at the time of occupancy and
must be returned in the same condition. This includes all
condo inclusions, as well as the condition of floors and
walls. Aside from normal wear and tear, any damages must be
repaired at the tenant's expense prior to vacating the
premises.
Inclusions: Dishwasher and above-ground pool
Exclusions : Heating, electricity, telecommunications, alarm system
| BUILDING | |
|---|---|
| Type | Apartment |
| Style | Detached |
| Dimensions | 0x0 |
| Lot Size | 0 |
| EXPENSES | |
|---|---|
| N/A |
|
ROOM DETAILS |
|||
|---|---|---|---|
| Room | Dimensions | Level | Flooring |
| Hallway | 4.6 x 3.10 P | Ground Floor | Ceramic tiles |
| Living room | 21.11 x 12.5 P | Ground Floor | Wood |
| Dining room | 12.6 x 14.1 P | Ground Floor | Wood |
| Kitchen | 12.6 x 17.3 P | Ground Floor | Ceramic tiles |
| Primary bedroom | 12.5 x 13.3 P | Ground Floor | Wood |
| Bedroom | 12.6 x 9.11 P | Ground Floor | Wood |
| Bedroom | 12.5 x 12.4 P | Ground Floor | Wood |
| Bathroom | 7.1 x 4.9 P | Ground Floor | Ceramic tiles |
| Family room | 10.1 x 29 P | Basement | Other |
| Bedroom | 17.3 x 10.1 P | Basement | Other |
| Bathroom | 10.9 x 8.8 P | Basement | Ceramic tiles |
| Storage | 7.9 x 18.9 P | Basement | Ceramic tiles |
|
CHARACTERISTICS |
|
|---|---|
| Pool | Above-ground |
| Proximity | Bicycle path, Cegep, Daycare centre, Elementary school, High school, Hospital, Park - green area, Public transport |
| Garage | Detached, Double width or more |
| Heating system | Electric baseboard units |
| Heating energy | Electricity |
| Basement | Finished basement |
| Parking | Garage |
| Sewage system | Municipal sewer |
| Water supply | Municipality |
| Restrictions/Permissions | No pets allowed, Short-term rentals not allowed, Smoking not allowed |
| Hearth stove | Other |
| Equipment available | Private yard, Wall-mounted heat pump |
| Zoning | Residential |
| Bathroom / Washroom | Seperate shower |
| Cupboard | Wood |