4001 Rue Elsa Triolet, Laval (Chomedey), QC H7P0K2 $439,000
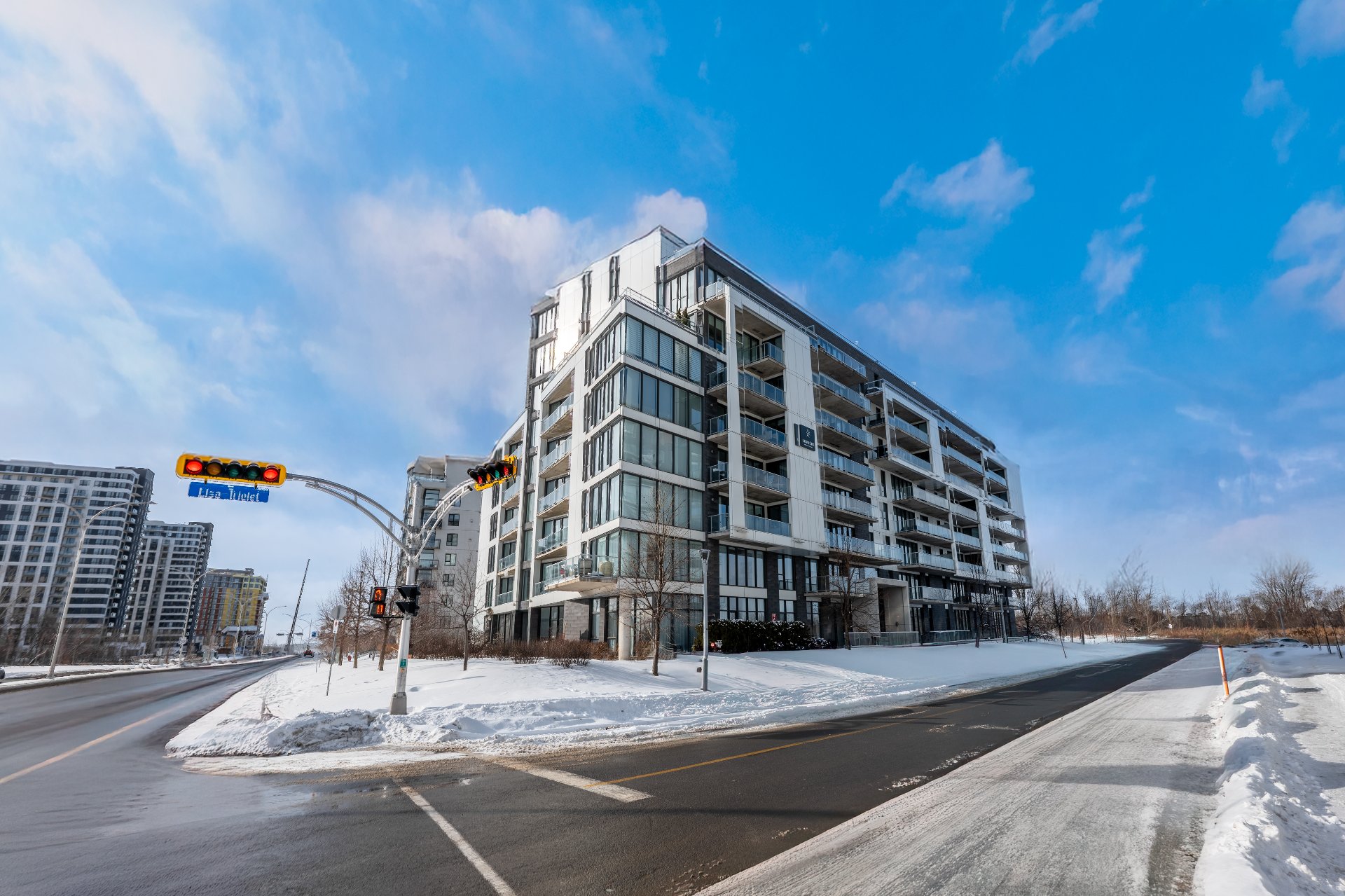
Frontage

Living room
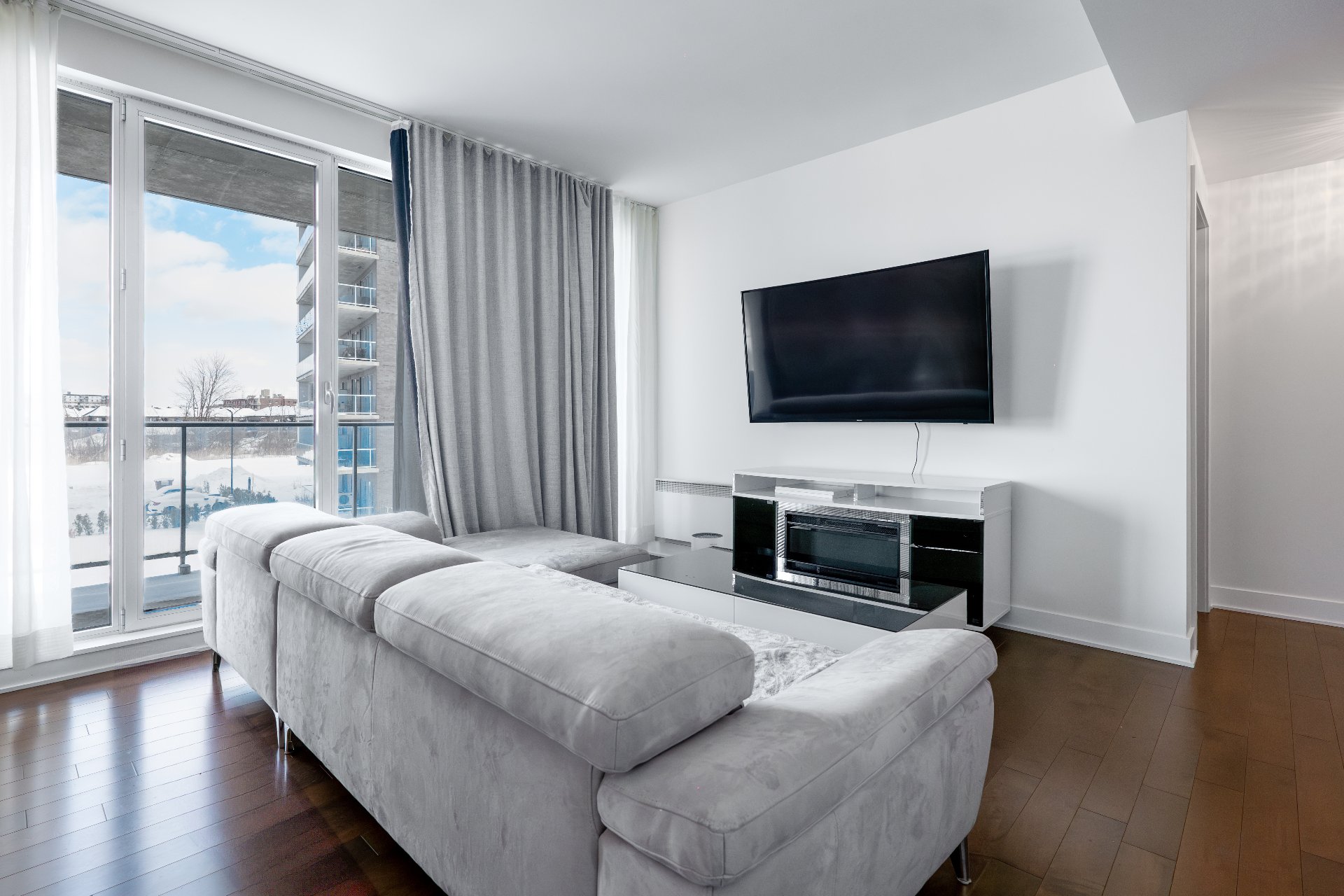
Living room
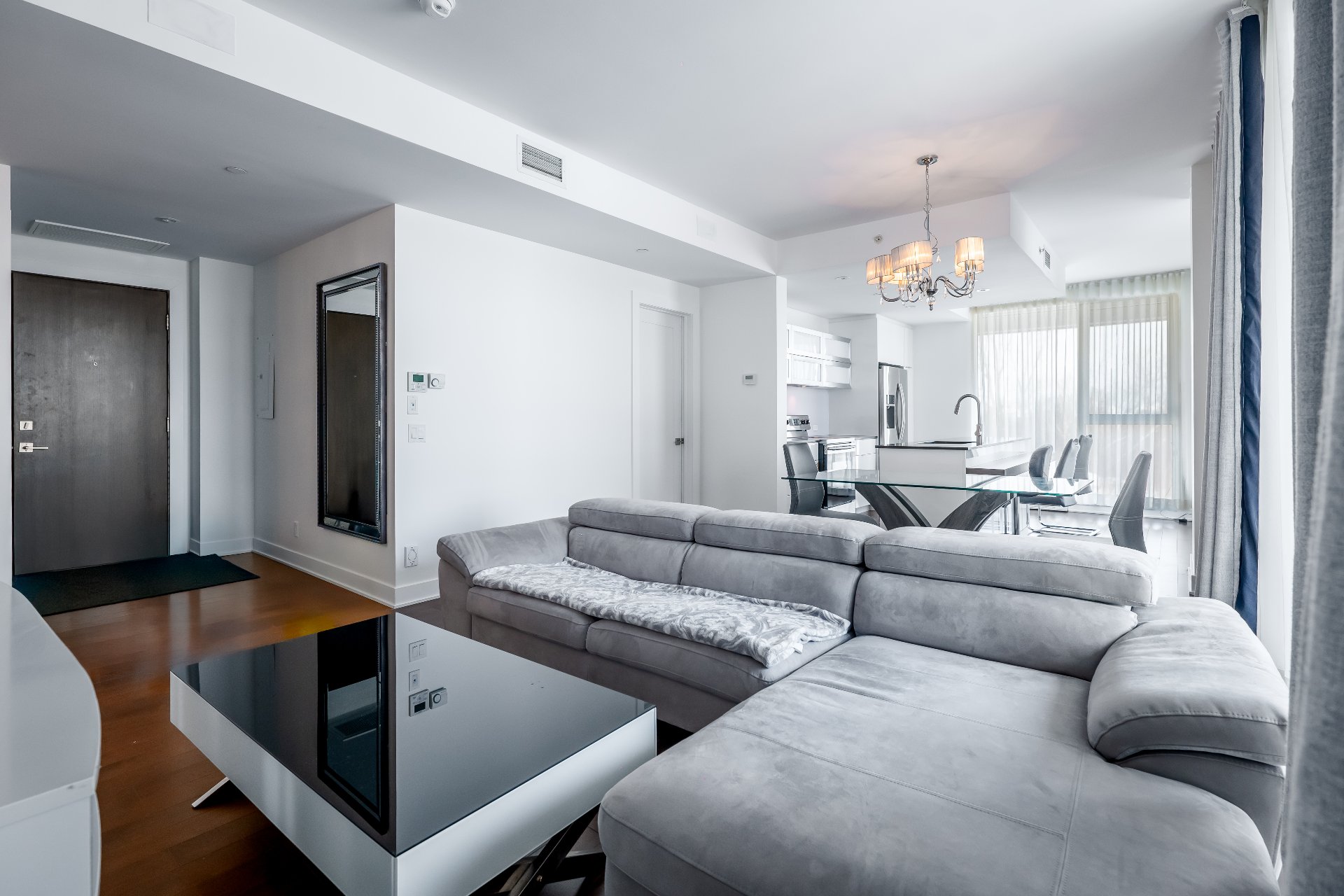
Living room

Kitchen

Kitchen
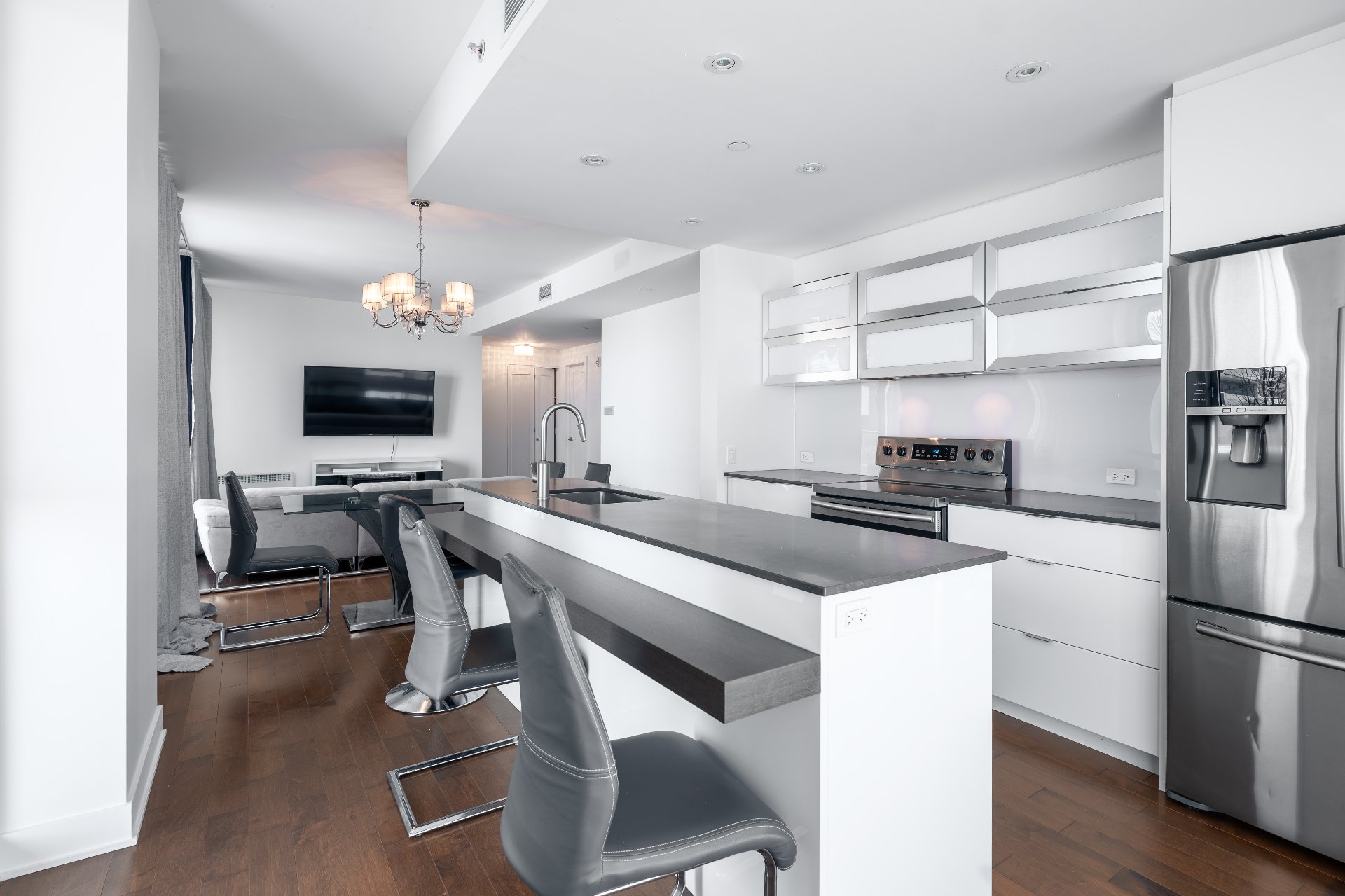
Kitchen

Bathroom
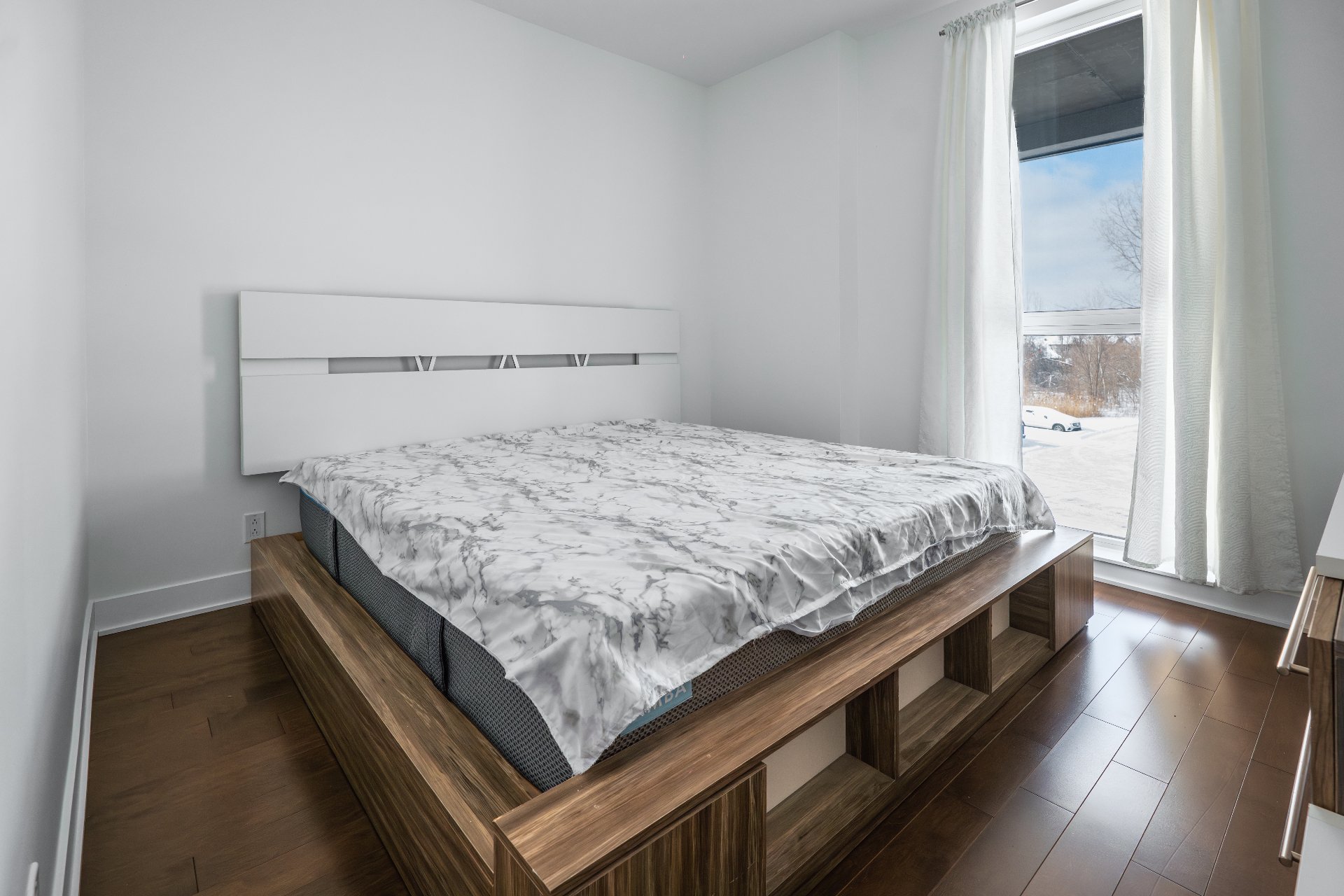
Primary bedroom
|
|
Description
Stunning 2-bedroom, 2-bathroom corner unit in a prime location! This modern and spacious condo offers bright living areas, generous bedrooms, and elegant finishes. Enjoy the convenience of an indoor garage and locker. Ideally situated just 5 minutes from Carrefour Laval and Centropolis!, with easy access to top-rated schools, major highways, and all essential amenities. A rare opportunity in a highly sought-after neighborhood--don't miss your chance to own this exceptional home!
- Stunning corner unit offering 2 spacious bedrooms and 2
modern bathrooms.
- Exceptional location, just 5 minutes from Carrefour Laval
and Centropolis.
- Competitive price for a condo of this quality in a highly
sought-after area.
- Bright and airy living space, with large windows offering
breathtaking views.
- Modern and elegant finishes, perfect for a refined
lifestyle.
- Includes an indoor garage and a storage locker for
maximum convenience.
- High-end common areas, featuring a terrace, and reception
room.
- Safe and peaceful neighborhood, ideal for families and
professionals.
- Close to renowned primary and secondary schools, as well
as major highways (A-15, A-440, A-13).
- A fantastic investment opportunity, whether for personal
living or as a rental property.
- A rare find on the market--don't miss this chance!
modern bathrooms.
- Exceptional location, just 5 minutes from Carrefour Laval
and Centropolis.
- Competitive price for a condo of this quality in a highly
sought-after area.
- Bright and airy living space, with large windows offering
breathtaking views.
- Modern and elegant finishes, perfect for a refined
lifestyle.
- Includes an indoor garage and a storage locker for
maximum convenience.
- High-end common areas, featuring a terrace, and reception
room.
- Safe and peaceful neighborhood, ideal for families and
professionals.
- Close to renowned primary and secondary schools, as well
as major highways (A-15, A-440, A-13).
- A fantastic investment opportunity, whether for personal
living or as a rental property.
- A rare find on the market--don't miss this chance!
Inclusions: All appliances: Washer, Dryer, Stove, Fridge, Dishwasher. Light fixtures. Alarm system. Kitchen range hood.
Exclusions : All owner's personal belongings
| BUILDING | |
|---|---|
| Type | Apartment |
| Style | Detached |
| Dimensions | 0x0 |
| Lot Size | 0 |
| EXPENSES | |
|---|---|
| Co-ownership fees | $ 6564 / year |
| Municipal Taxes (2024) | $ 3153 / year |
| School taxes (2024) | $ 711 / year |
|
ROOM DETAILS |
|||
|---|---|---|---|
| Room | Dimensions | Level | Flooring |
| Living room | 12.9 x 9.4 P | 2nd Floor | Wood |
| Dining room | 12.11 x 9 P | 2nd Floor | Wood |
| Kitchen | 13.1 x 12.7 P | 2nd Floor | Wood |
| Primary bedroom | 10.9 x 10.6 P | 2nd Floor | Wood |
| Walk-in closet | 7.1 x 5.1 P | 2nd Floor | Wood |
| Bathroom | 10.8 x 6.0 P | 2nd Floor | Ceramic tiles |
| Bedroom | 10.6 x 10.0 P | 2nd Floor | Wood |
| Bathroom | 10.0 x 5.4 P | 2nd Floor | Ceramic tiles |
|
CHARACTERISTICS |
|
|---|---|
| Landscaping | Landscape |
| Heating system | Electric baseboard units |
| Water supply | Municipality |
| Equipment available | Central vacuum cleaner system installation, Entry phone, Alarm system, Ventilation system, Electric garage door, Central air conditioning |
| Easy access | Elevator |
| Garage | Heated, Fitted |
| Rental appliances | Water heater |
| Distinctive features | Cul-de-sac, Corner unit |
| Proximity | Highway, Cegep, Park - green area, Elementary school, High school, Public transport, University, Bicycle path, Daycare centre |
| Bathroom / Washroom | Adjoining to primary bedroom, Seperate shower |
| Available services | Laundry room, Fire detector, Balcony/terrace, Common areas |
| Parking | Garage |
| Sewage system | Municipal sewer |
| Window type | Crank handle |
| Zoning | Residential |
| Roofing | Elastomer membrane |
| Restrictions/Permissions | Pets allowed |