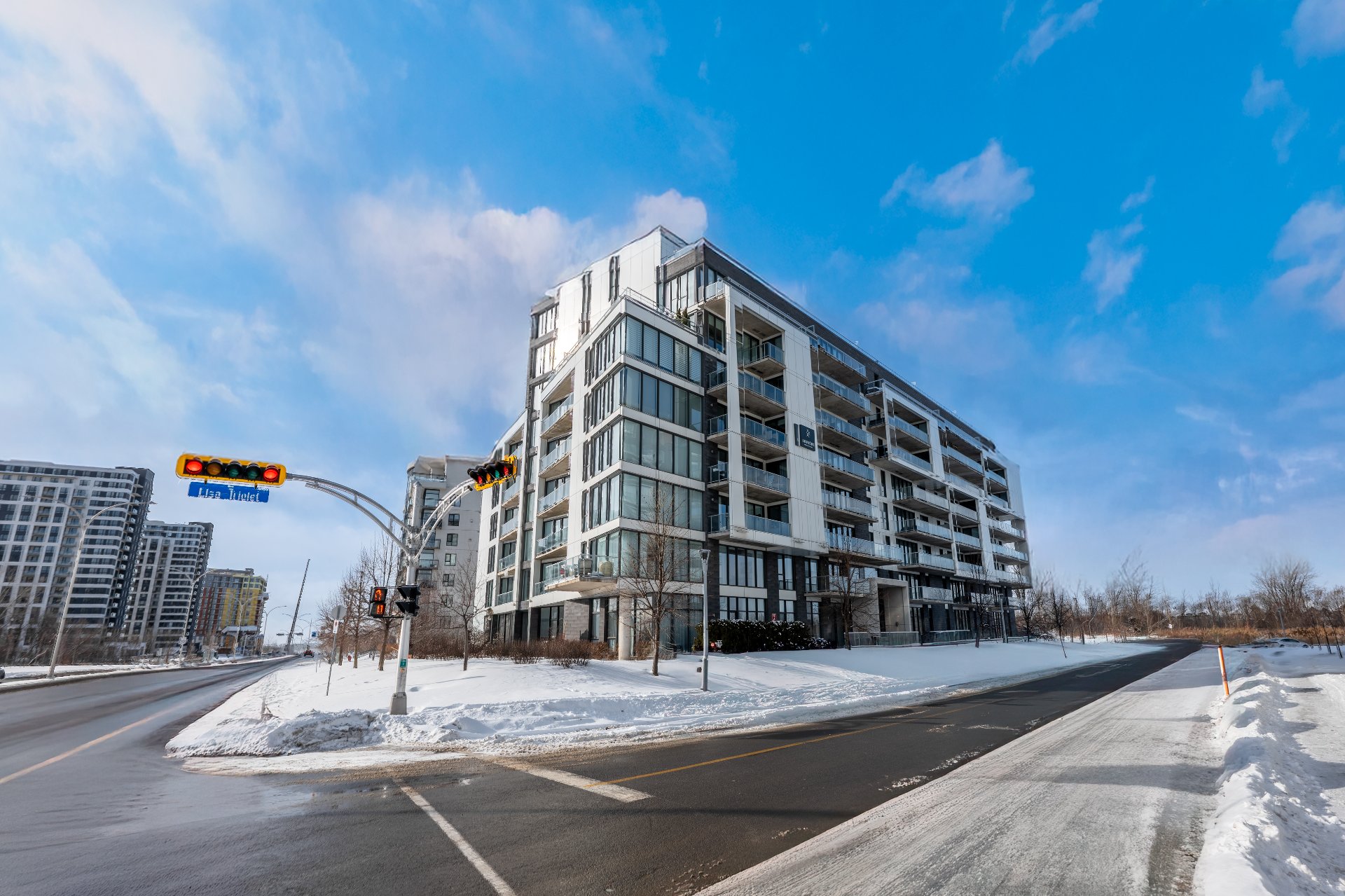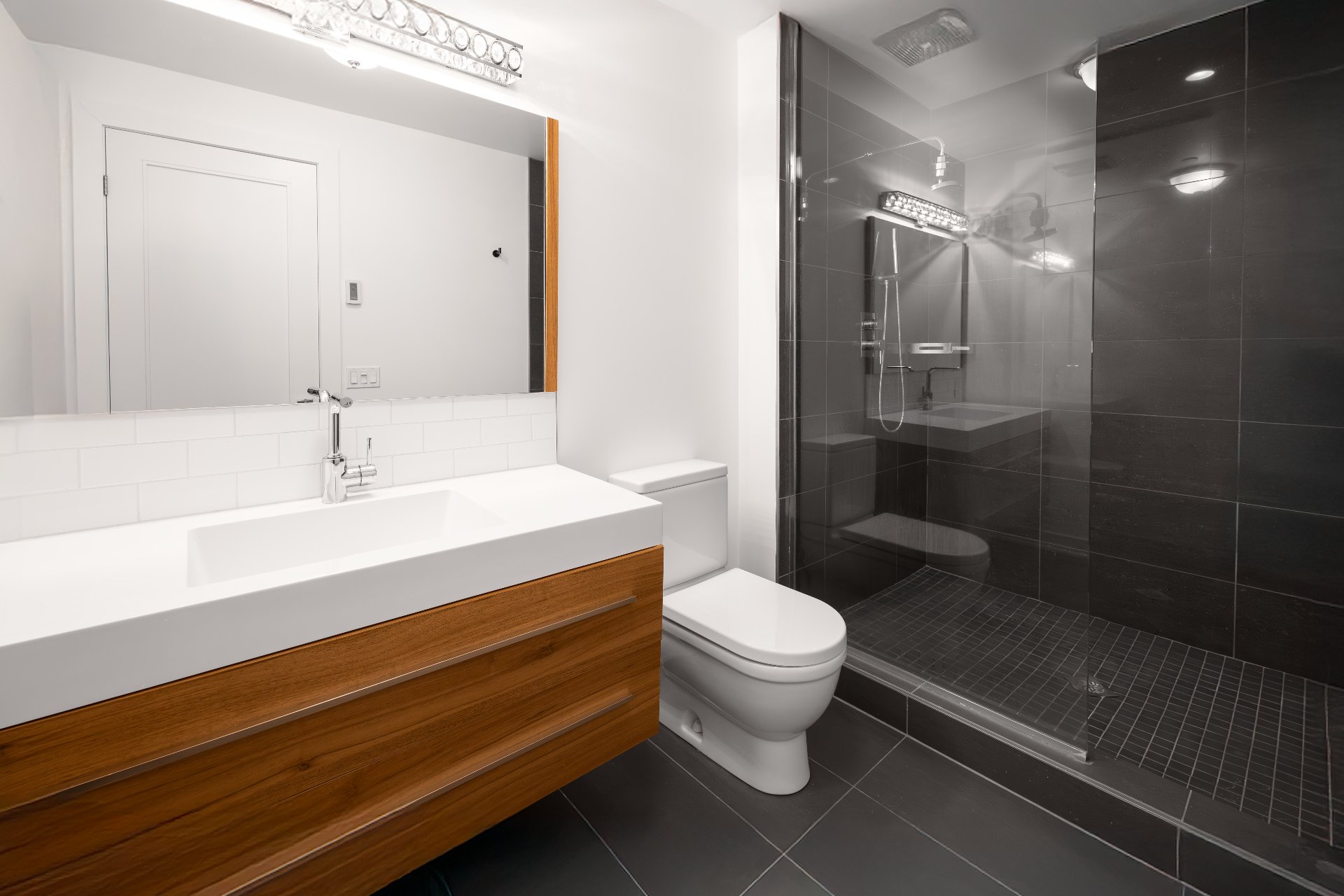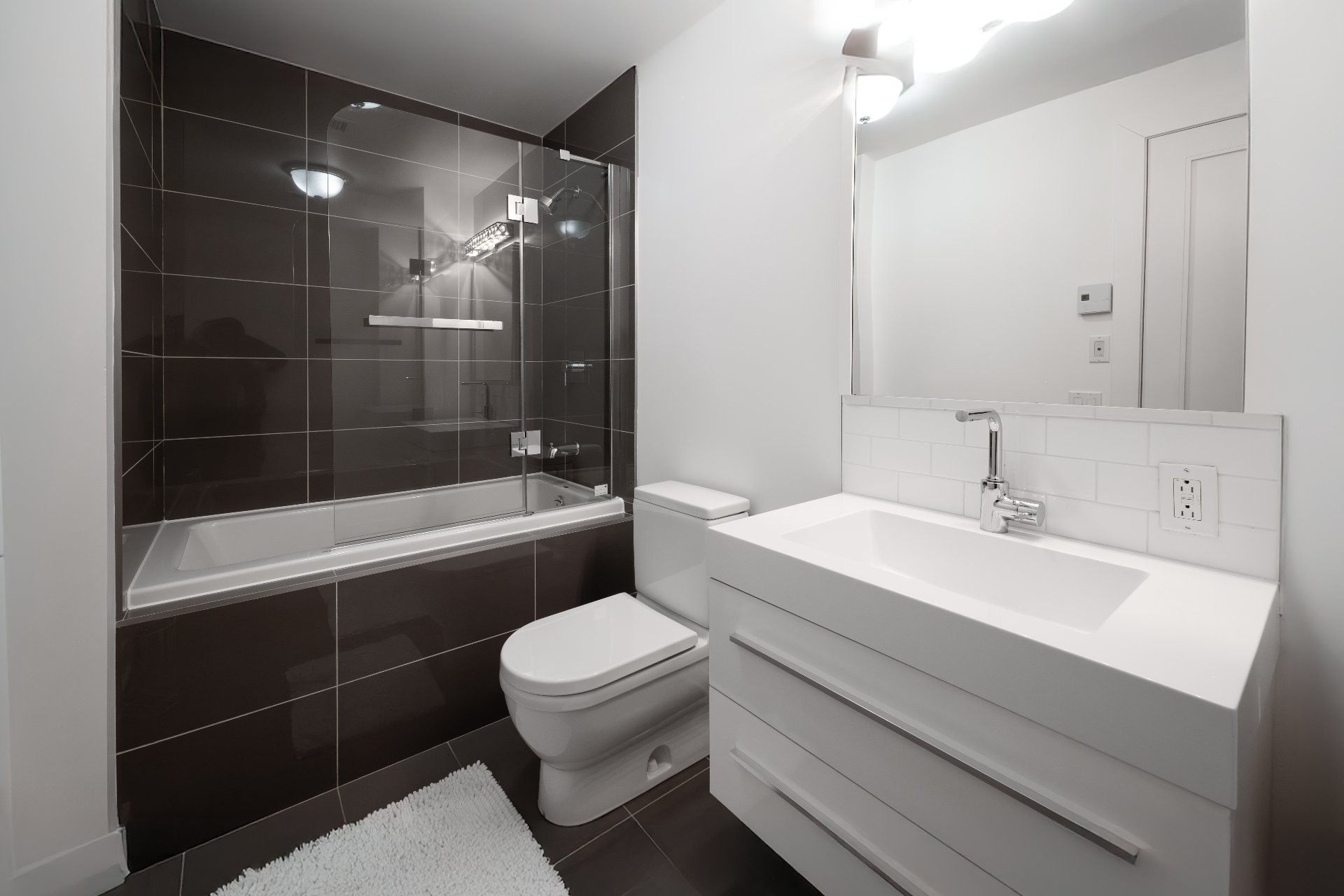4001 Rue Elsa Triolet, Laval (Chomedey), QC H7P0K2 $2,200/M

Frontage

Living room

Kitchen

Primary bedroom

Ensuite bathroom

Walk-in closet

Bathroom

Bedroom

Balcony
|
|
Description
The tenant must provide employment references as well as a complete credit report (Equifax or equivalent), to the satisfaction of the landlord. Liability insurance in the amount of 2 million dollars will be required before moving in to ensure adequate protection. Smoking or consuming cannabis inside the premises is prohibited. Animals not allowed. Subletting is not permitted. The tenant agrees to return the premises in the same condition as upon arrival, taking into account normal wear and tear.
Inclusions: All appliances: Washer, Dryer, Stove, Fridge, Dishwasher. Light fixtures. Alarm system. Kitchen range hood. 2 sets of custom curtains
Exclusions : All owners personal belongings.
| BUILDING | |
|---|---|
| Type | Apartment |
| Style | Detached |
| Dimensions | 0x0 |
| Lot Size | 0 |
| EXPENSES | |
|---|---|
| N/A |
|
ROOM DETAILS |
|||
|---|---|---|---|
| Room | Dimensions | Level | Flooring |
| Living room | 12.9 x 9.4 P | 2nd Floor | Wood |
| Dining room | 12.11 x 9 P | 2nd Floor | Wood |
| Kitchen | 13.1 x 12.7 P | 2nd Floor | Ceramic tiles |
| Primary bedroom | 10.9 x 10.6 P | 2nd Floor | Wood |
| Walk-in closet | 7.1 x 5.1 P | 2nd Floor | Wood |
| Bathroom | 10.8 x 6 P | 2nd Floor | Ceramic tiles |
| Bedroom | 10.6 x 10 P | 2nd Floor | Wood |
| Bathroom | 10 x 5.4 P | 2nd Floor | Ceramic tiles |
|
CHARACTERISTICS |
|
|---|---|
| Heating system | Electric baseboard units |
| Water supply | Municipality |
| Equipment available | Alarm system, Ventilation system, Electric garage door |
| Easy access | Elevator |
| Proximity | Highway, Cegep, Park - green area, Elementary school, High school, Public transport, University, Bicycle path, Daycare centre |
| Bathroom / Washroom | Adjoining to primary bedroom |
| Parking | Garage |
| Sewage system | Municipal sewer |
| Zoning | Residential |
| Restrictions/Permissions | Smoking not allowed, Short-term rentals not allowed, No pets allowed |
| Available services | Balcony/terrace |