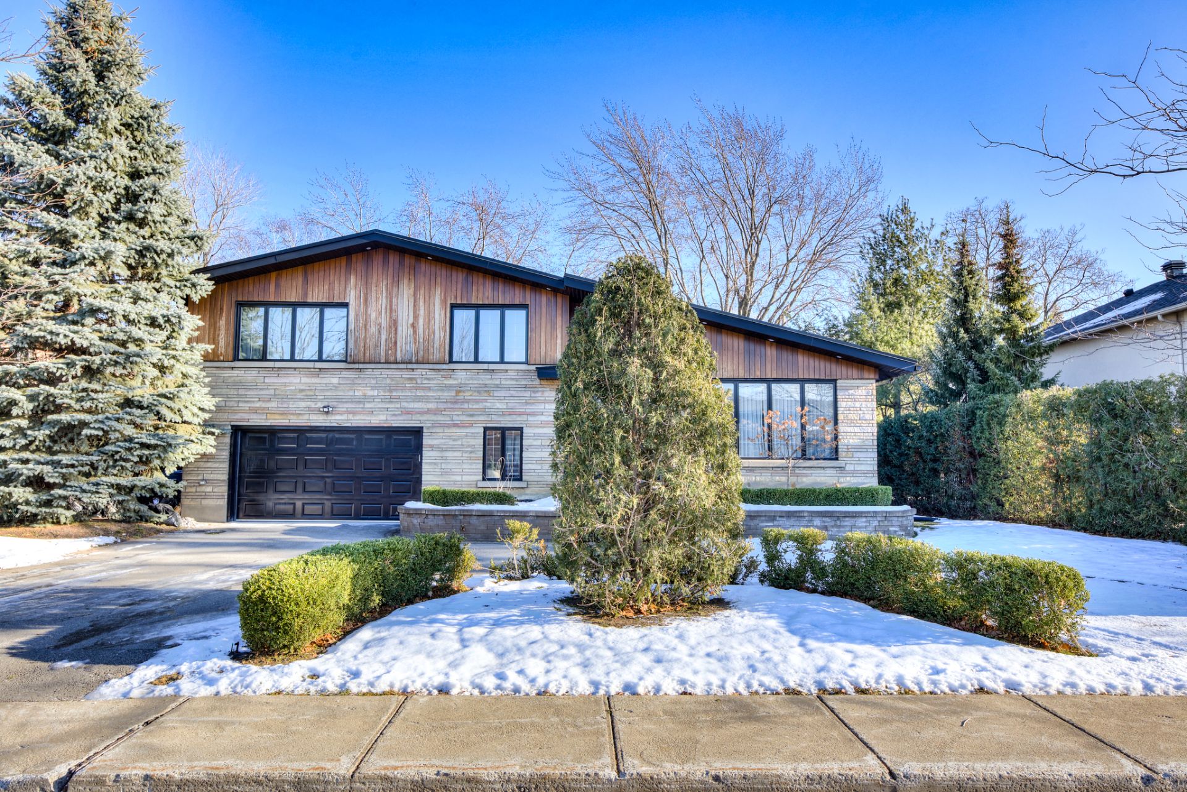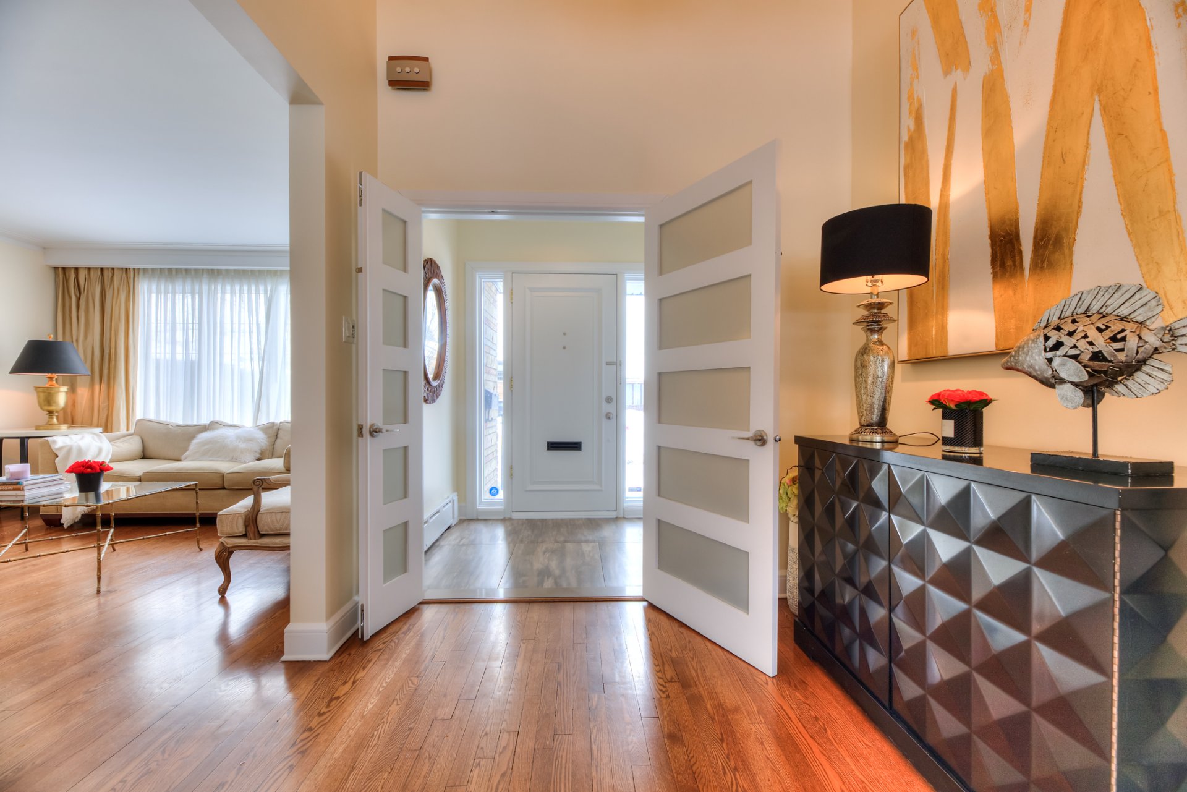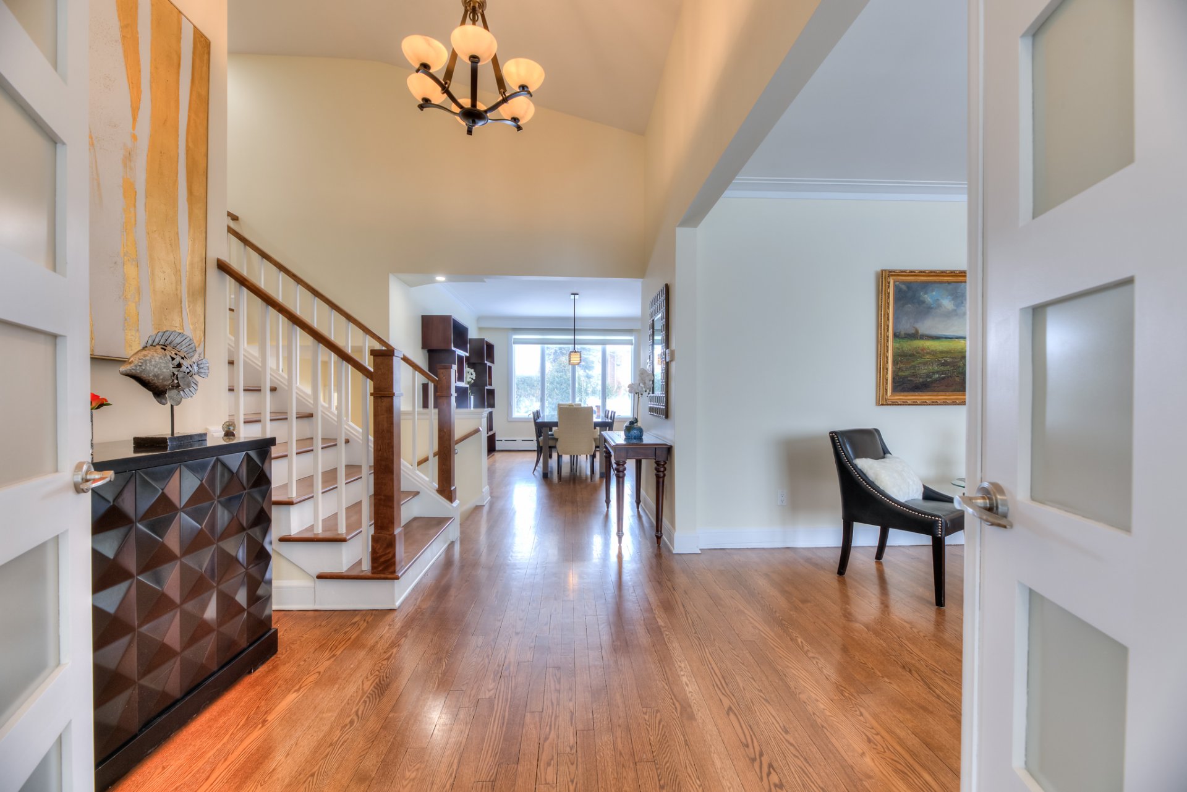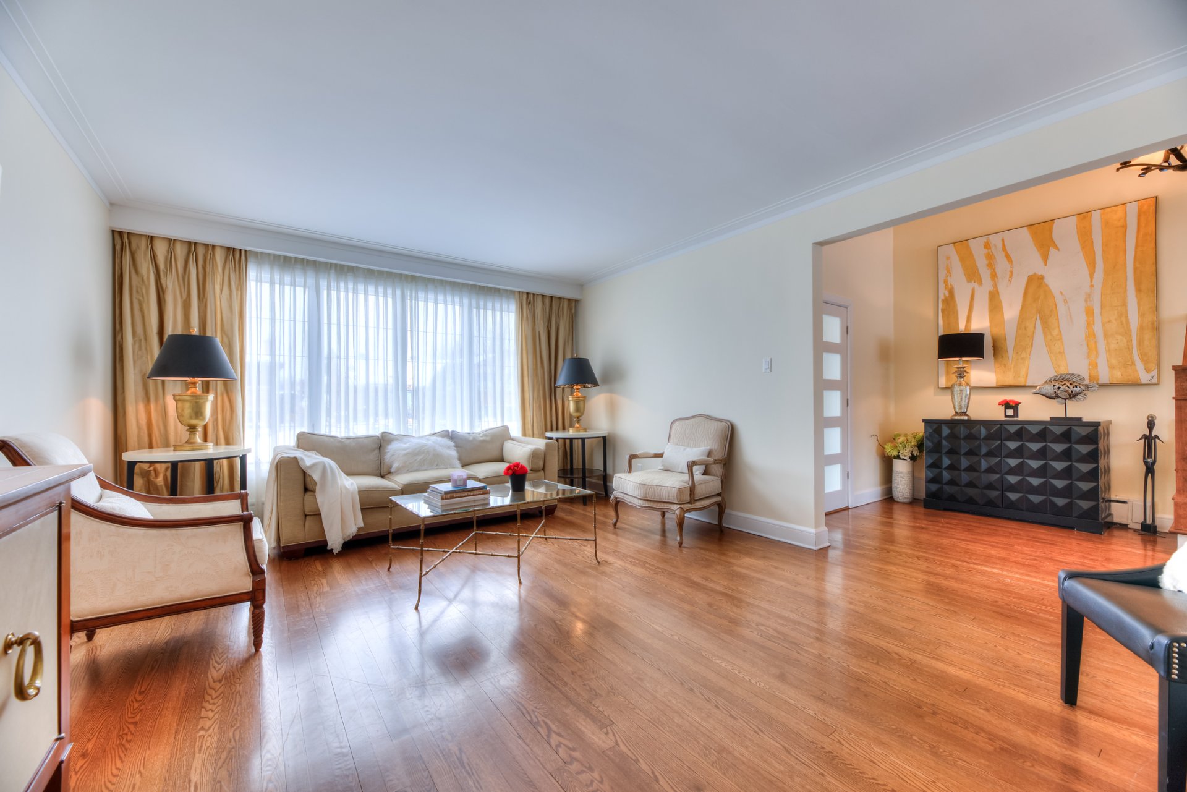426 Av. Beverley, Mont-Royal, QC H3P1L3 $2,888,000

Frontage

Frontage

Hallway

Hallway

Hallway

Living room

Living room

Living room

Hallway
|
|
Description
STUNNING Multi-Level Residence located in sought-after TMR. Large lot of over 8000 sq.ft with over 3000 sq. ft of living space. Naturally lit thanks to it's multiple large windows in every room, this completely renovated 5+1 bed, 3+1 bath boasts expansive Open concept custom kitchen/dining with oversized central island and multiple living areas. Fully finished basement with family room, large bedroom,bathroom & Sauna.Circular driveway, Integrated garage + 4 outdoor parking spaces.Located a stone's throw from Rockland Center,schools, daycares, & all services. FULLY FURNISHED move-in ready, this property will seduce the most discerning buyer
Inclusions: All appliances: Stove, Dishwasher; Refrigerator ;Microwave; washer &dryer; water heater; alarm system not connected; One garage door opener; Air conditioning wall-mounted; All lighting fixtures, window cover.
Exclusions : Fully furnished (excluding staging material) everything "as is" option to buy. tenants personal belongings
| BUILDING | |
|---|---|
| Type | Split-level |
| Style | Detached |
| Dimensions | 11.79x15.74 M |
| Lot Size | 8062.17 PC |
| EXPENSES | |
|---|---|
| Municipal Taxes (2025) | $ 12241 / year |
| School taxes (2024) | $ 1700 / year |
|
ROOM DETAILS |
|||
|---|---|---|---|
| Room | Dimensions | Level | Flooring |
| Other | 5.11 x 5.4 P | Ground Floor | Ceramic tiles |
| Other | 14.10 x 8.2 P | Ground Floor | Wood |
| Living room | 18.11 x 13.11 P | Ground Floor | Wood |
| Dining room | 14.7 x 11.4 P | Ground Floor | Wood |
| Kitchen | 17.0 x 11.3 P | Ground Floor | Wood |
| Family room | 20.11 x 15.0 P | RJ | Wood |
| Washroom | 5.2 x 6.11 P | RJ | Ceramic tiles |
| Home office | 14.1 x 7.4 P | RJ | Wood |
| Primary bedroom | 16.2 x 14.0 P | 2nd Floor | Wood |
| Bathroom | 5.7 x 9.5 P | 2nd Floor | Ceramic tiles |
| Bedroom | 14.7 x 10.5 P | 2nd Floor | Wood |
| Bedroom | 13.5 x 7.10 P | 2nd Floor | Wood |
| Bedroom | 14.1 x 9.11 P | 2nd Floor | Wood |
| Playroom | 22.10 x 13.8 P | Basement | Flexible floor coverings |
| Bedroom | 13.8 x 11.10 P | Basement | Flexible floor coverings |
| Bathroom | 13.6 x 6.0 P | Basement | Ceramic tiles |
| Laundry room | 7.0 x 7.0 P | Basement | Ceramic tiles |
|
CHARACTERISTICS |
|
|---|---|
| Landscaping | Patio, Patio, Patio, Patio, Patio |
| Heating system | Hot water, Electric baseboard units, Hot water, Electric baseboard units, Hot water, Electric baseboard units, Hot water, Electric baseboard units, Hot water, Electric baseboard units |
| Water supply | Municipality, Municipality, Municipality, Municipality, Municipality |
| Heating energy | Electricity, Electricity, Electricity, Electricity, Electricity |
| Hearth stove | Wood fireplace, Wood fireplace, Wood fireplace, Wood fireplace, Wood fireplace |
| Garage | Attached, Heated, Double width or more, Attached, Heated, Double width or more, Attached, Heated, Double width or more, Attached, Heated, Double width or more, Attached, Heated, Double width or more |
| Proximity | Highway, Park - green area, Elementary school, Public transport, Bicycle path, Cross-country skiing, Daycare centre, Réseau Express Métropolitain (REM), ATV trail, Highway, Park - green area, Elementary school, Public transport, Bicycle path, Cross-country skiing, Daycare centre, Réseau Express Métropolitain (REM), ATV trail, Highway, Park - green area, Elementary school, Public transport, Bicycle path, Cross-country skiing, Daycare centre, Réseau Express Métropolitain (REM), ATV trail, Highway, Park - green area, Elementary school, Public transport, Bicycle path, Cross-country skiing, Daycare centre, Réseau Express Métropolitain (REM), ATV trail, Highway, Park - green area, Elementary school, Public transport, Bicycle path, Cross-country skiing, Daycare centre, Réseau Express Métropolitain (REM), ATV trail |
| Bathroom / Washroom | Adjoining to primary bedroom, Adjoining to primary bedroom, Adjoining to primary bedroom, Adjoining to primary bedroom, Adjoining to primary bedroom |
| Basement | 6 feet and over, Finished basement, 6 feet and over, Finished basement, 6 feet and over, Finished basement, 6 feet and over, Finished basement, 6 feet and over, Finished basement |
| Parking | Garage, Garage, Garage, Garage, Garage |
| Sewage system | Municipal sewer, Municipal sewer, Municipal sewer, Municipal sewer, Municipal sewer |
| Zoning | Residential, Residential, Residential, Residential, Residential |
| Equipment available | Wall-mounted air conditioning, Wall-mounted air conditioning, Wall-mounted air conditioning, Wall-mounted air conditioning, Wall-mounted air conditioning |