4400 Boul. Champlain, Montréal (Verdun, QC H4G1A9 $390,000
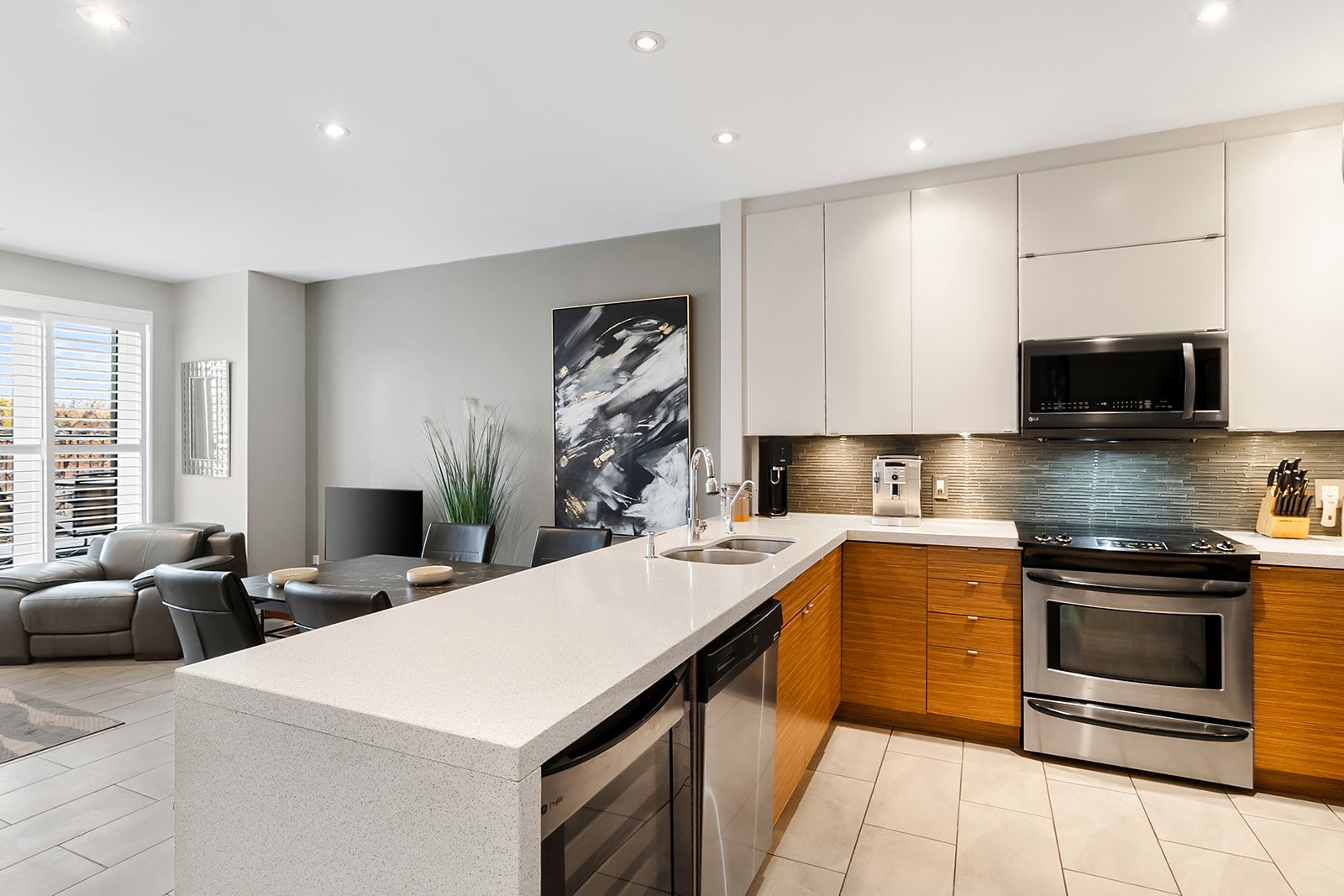
Kitchen
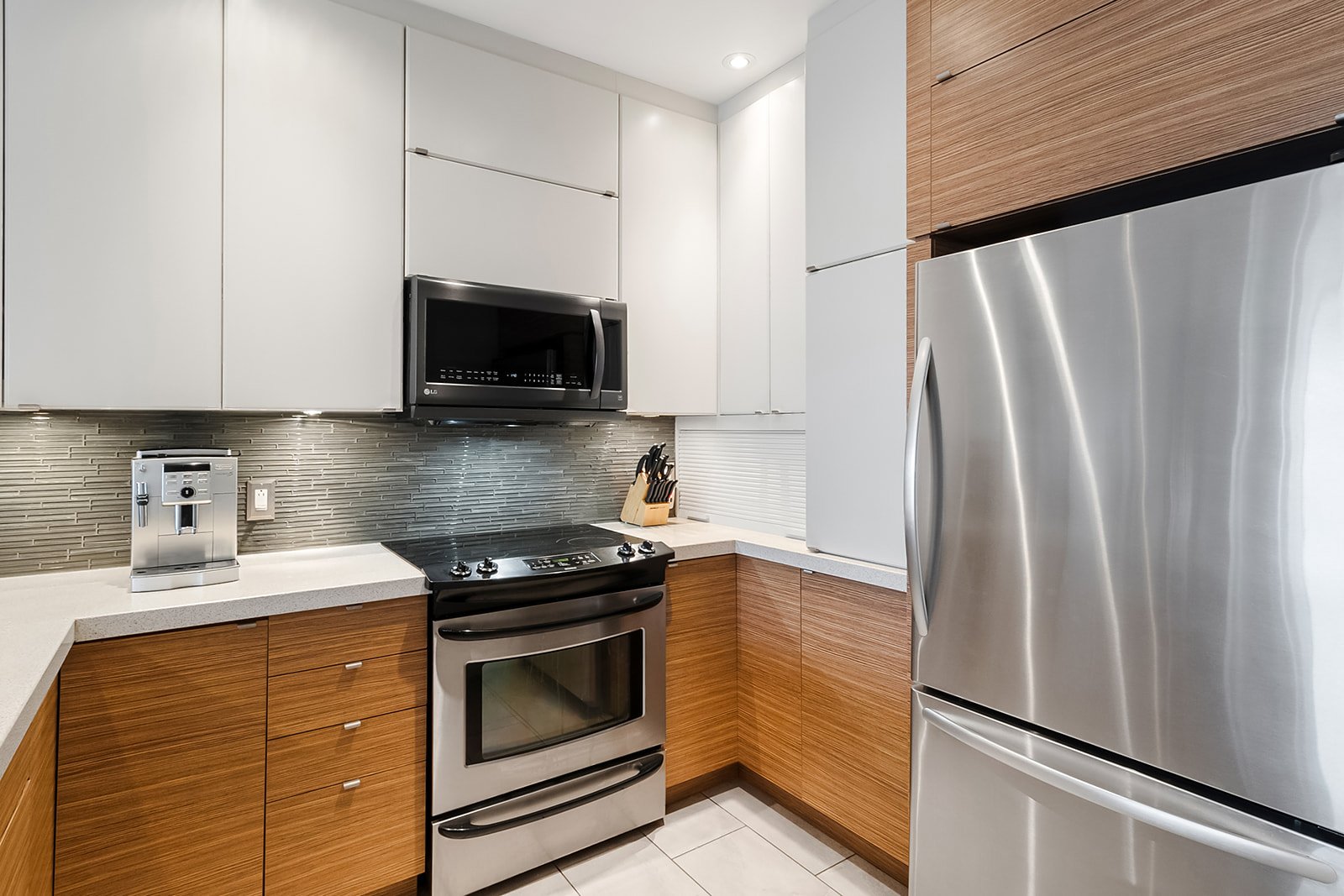
Kitchen
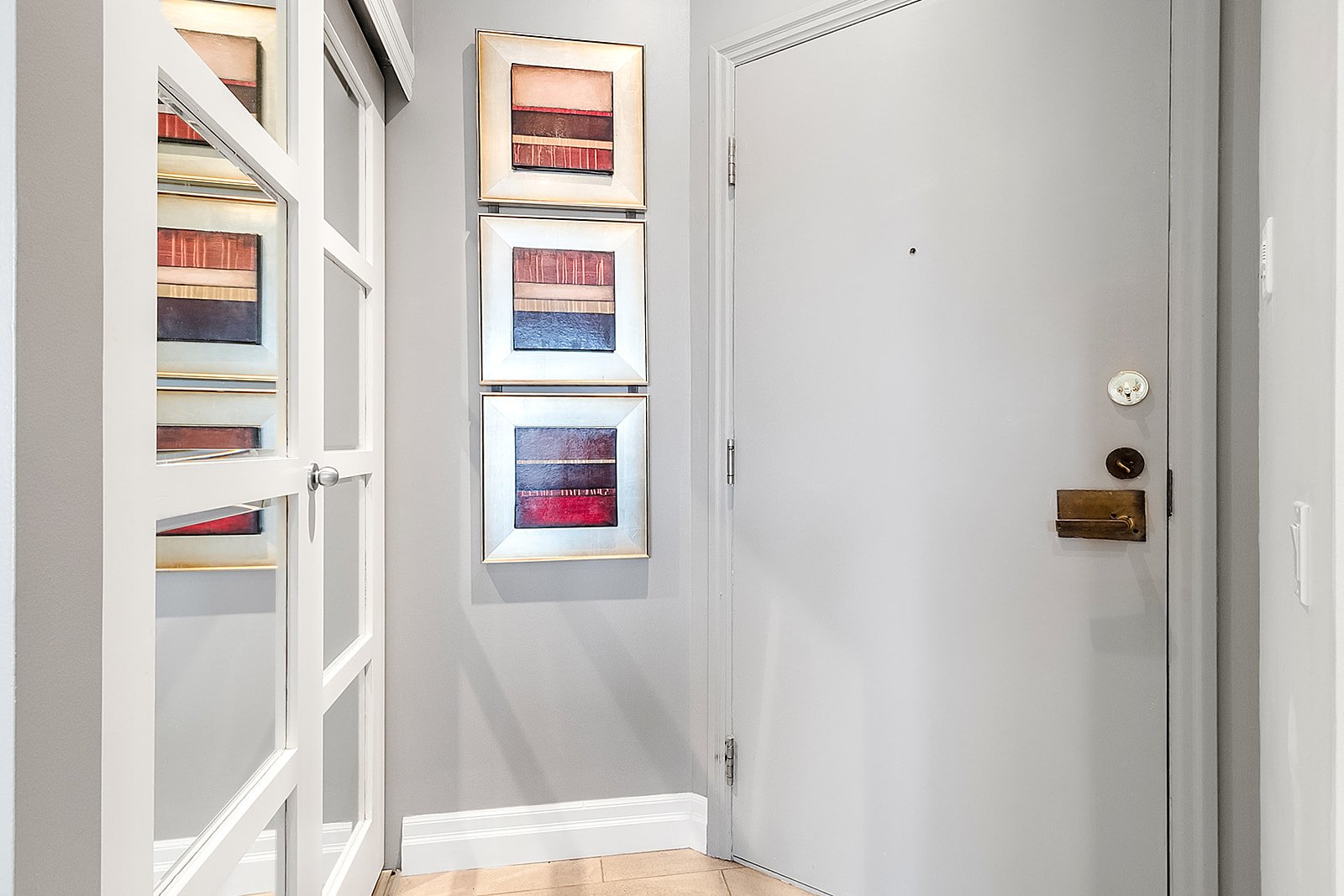
Hallway
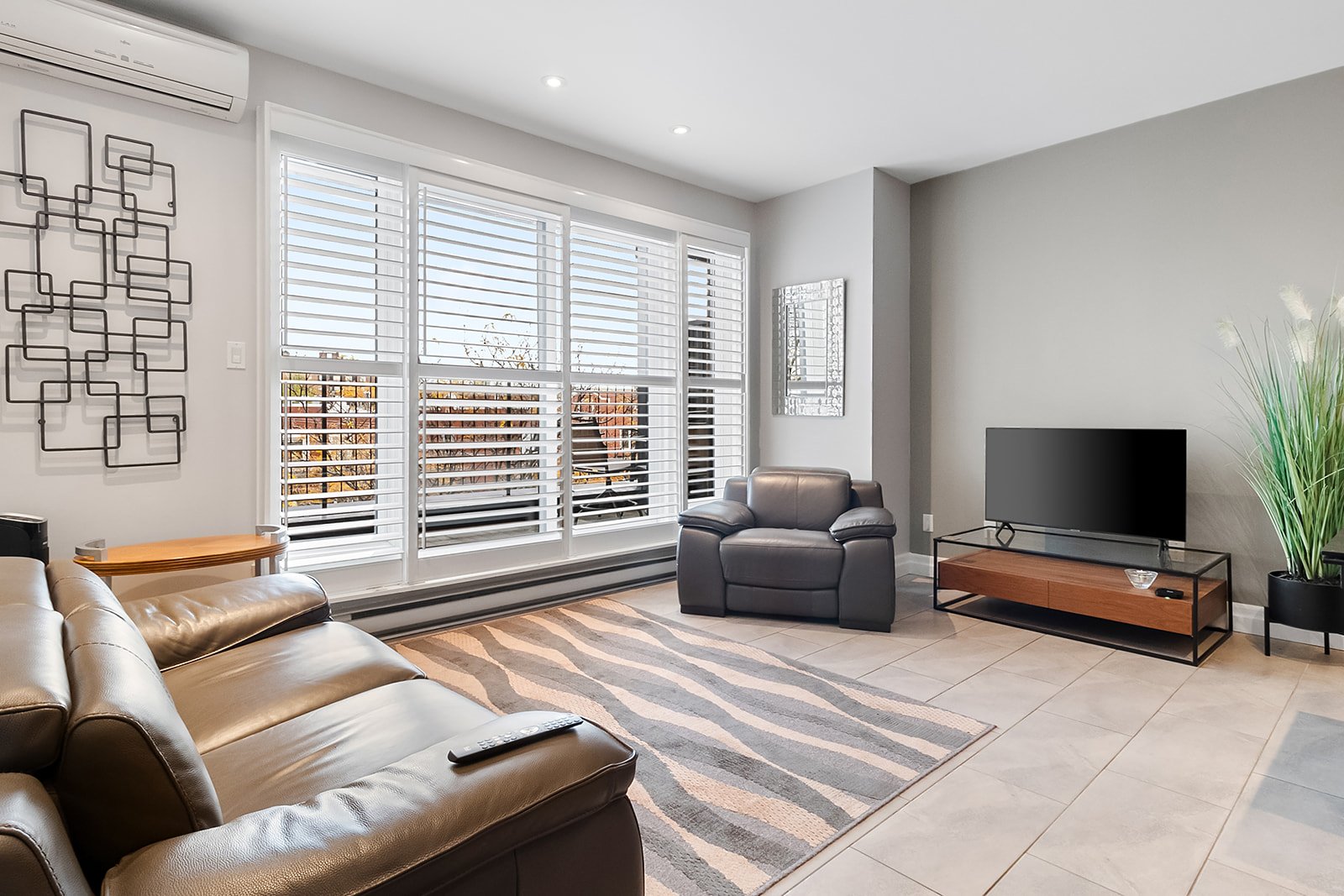
Living room
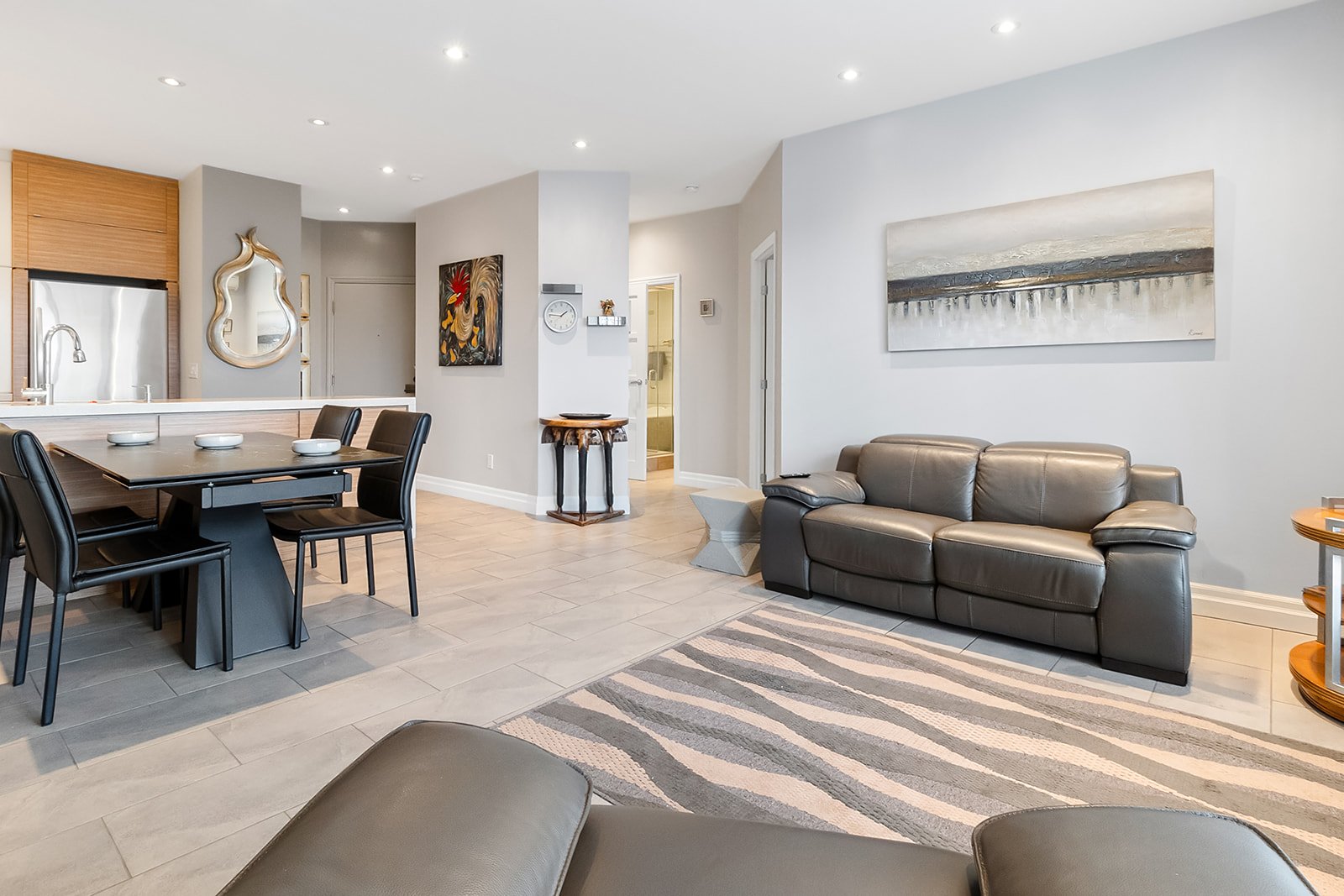
Living room
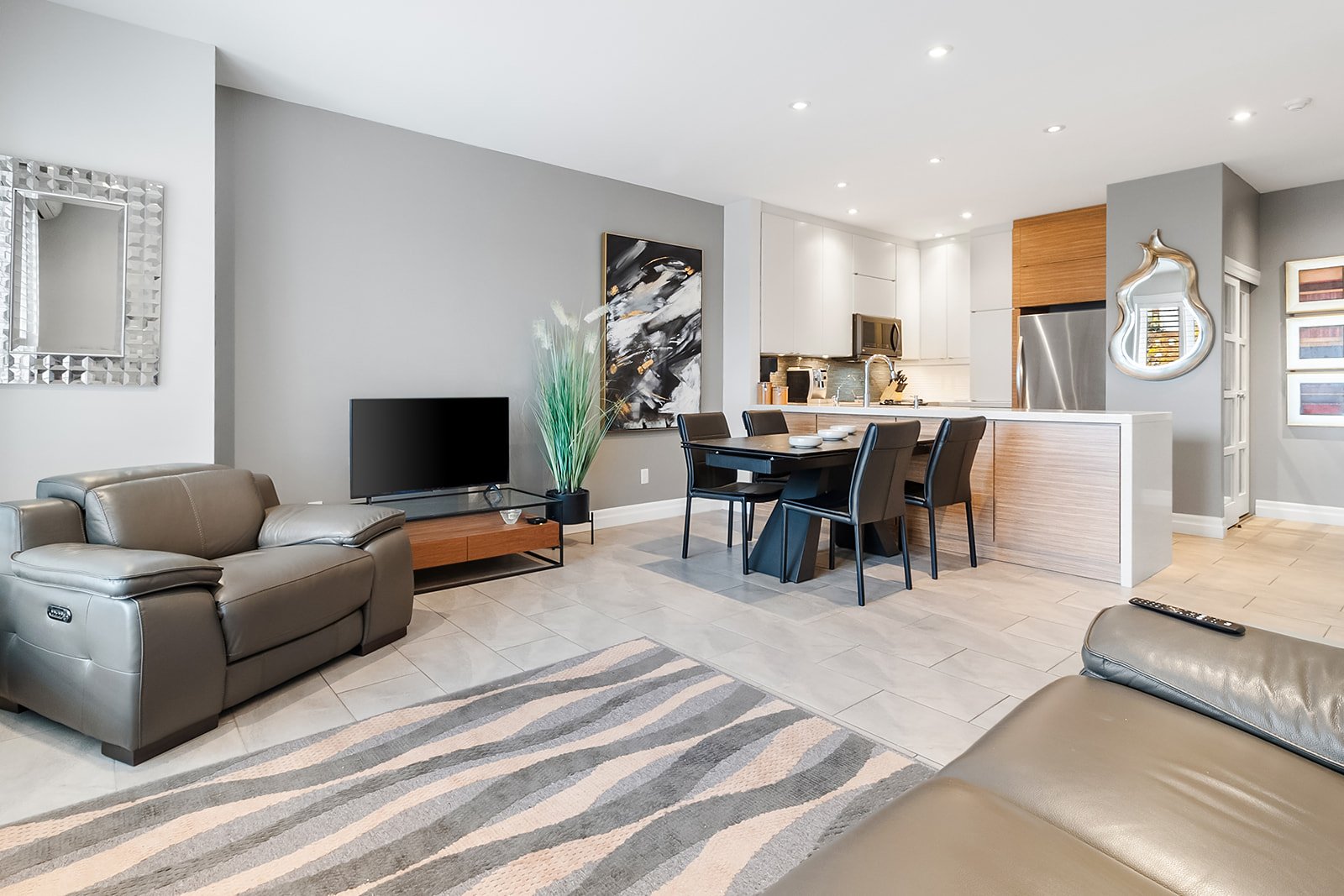
Overall View
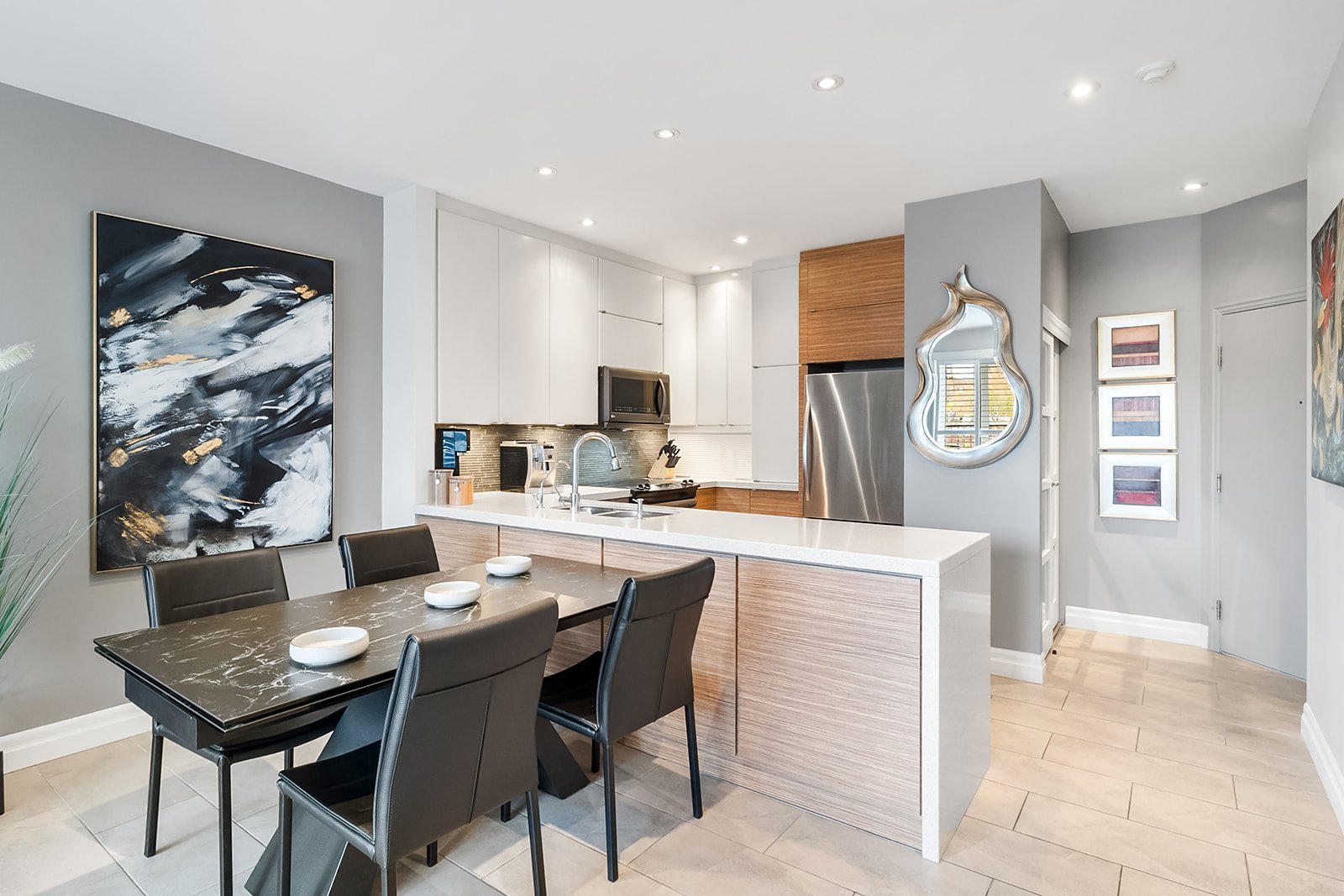
Dining room
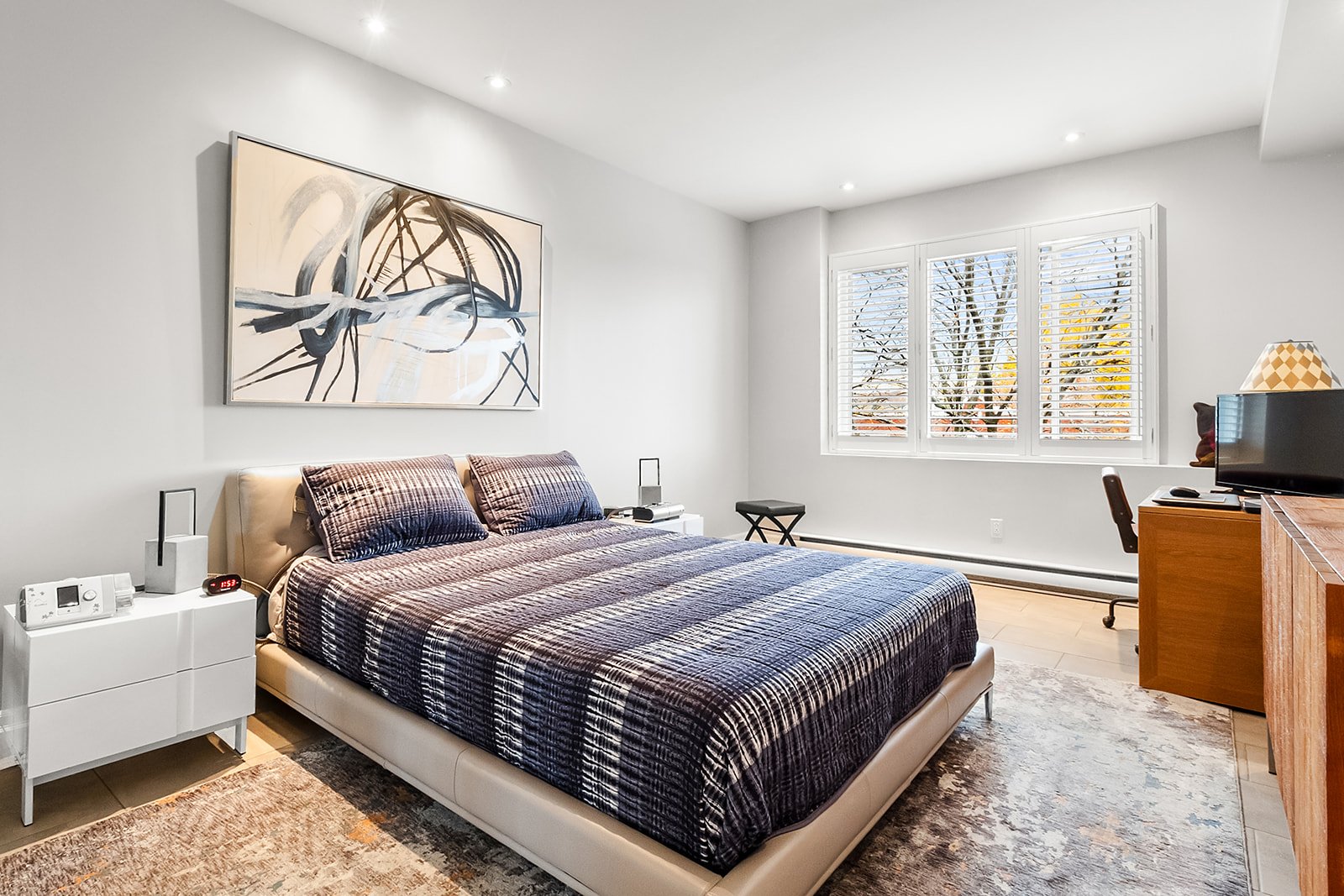
Primary bedroom
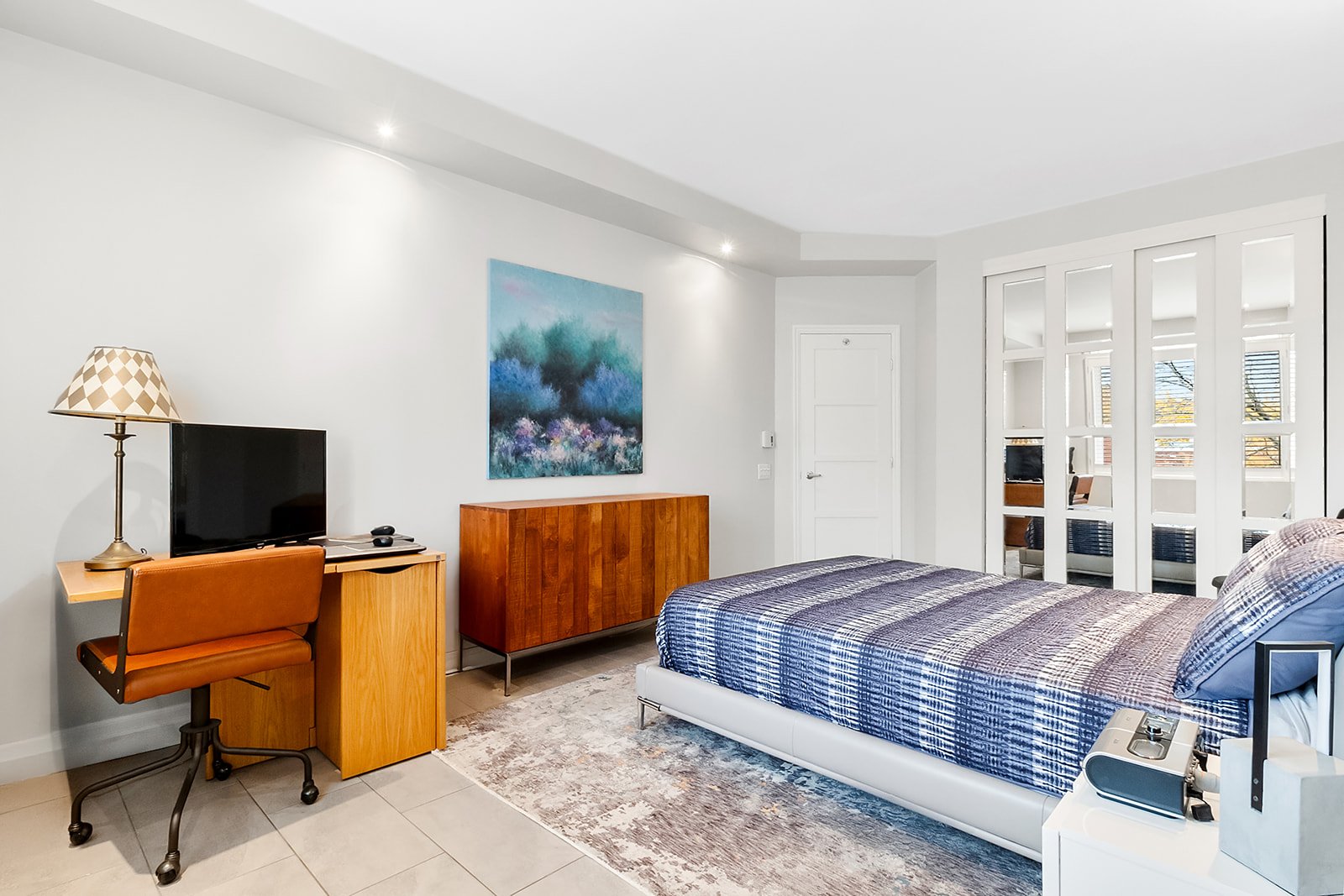
Primary bedroom
|
|
Description
Experience urban living at its finest in this exceptional residence, featuring luxurious amenities like a sauna, stunning swimming pool, and well-equipped exercise room. Ideally located near metro stations and local shops, residents enjoy easy access to transportation and dining. Discover a lifestyle that perfectly blends luxury, comfort, and convenience in this inviting urban retreat.
Our 3 Favorites :
*Exceptional Amenities: The building features a luxurious
sauna, a stunning swimming pool, and a well-equipped
exercise room, providing residents with a perfect blend of
relaxation and fitness option
*Spacious and Bright Rooms: Each room is filled with
natural light, creating a welcoming and airy atmosphere
that's perfect for both relaxation and entertaining.
*Prime Location: Conveniently situated near metro stations
and a variety of local amenities, residents enjoy easy
access to public transportation, shopping, dining, and
recreational activities, making it an ideal urban living
choice.
CONDO FEES:
505 per month
SPECIAL FIXED-TERM CONTRIBUTION
304 per month
Primary School :
École Chanoine-Joseph-Théorêt
École Lévis-Sauvé
École Marie-de-l'Incarnation
Secondary School :
École Secondaire Elizabeth (Options and Venture Complex)
École Honoré-Mercier
École Secondaire Beurling Academy
TRANSPORTS :
Metro-
Station Jolicoeur
Station Verdun
Station De l'Église
Bus- 37,107,108,112,200,350
Autoroute 15,13,20
Leisure:
Galerie d'Art DM Beland
Studio C Dufresne
Quai 5160-Maison de la Culture
Verdun de la Fontaine
CrossFit Montréal
CRCS Saint-Zotique
PARKS :
Parc de la Vérendrye
Parc Willibrord
Parc-École Chanoine-Joseph-Théorêt
Others:
IGA Gerard Champagne
Provigo
Metro
*Exceptional Amenities: The building features a luxurious
sauna, a stunning swimming pool, and a well-equipped
exercise room, providing residents with a perfect blend of
relaxation and fitness option
*Spacious and Bright Rooms: Each room is filled with
natural light, creating a welcoming and airy atmosphere
that's perfect for both relaxation and entertaining.
*Prime Location: Conveniently situated near metro stations
and a variety of local amenities, residents enjoy easy
access to public transportation, shopping, dining, and
recreational activities, making it an ideal urban living
choice.
CONDO FEES:
505 per month
SPECIAL FIXED-TERM CONTRIBUTION
304 per month
Primary School :
École Chanoine-Joseph-Théorêt
École Lévis-Sauvé
École Marie-de-l'Incarnation
Secondary School :
École Secondaire Elizabeth (Options and Venture Complex)
École Honoré-Mercier
École Secondaire Beurling Academy
TRANSPORTS :
Metro-
Station Jolicoeur
Station Verdun
Station De l'Église
Bus- 37,107,108,112,200,350
Autoroute 15,13,20
Leisure:
Galerie d'Art DM Beland
Studio C Dufresne
Quai 5160-Maison de la Culture
Verdun de la Fontaine
CrossFit Montréal
CRCS Saint-Zotique
PARKS :
Parc de la Vérendrye
Parc Willibrord
Parc-École Chanoine-Joseph-Théorêt
Others:
IGA Gerard Champagne
Provigo
Metro
Inclusions: Electrics, bbq, wine cellar
Exclusions : N/A
| BUILDING | |
|---|---|
| Type | Apartment |
| Style | Detached |
| Dimensions | 0x0 |
| Lot Size | 0 |
| EXPENSES | |
|---|---|
| Co-ownership fees | $ 6060 / year |
| Municipal Taxes (2024) | $ 1799 / year |
| School taxes (2024) | $ 216 / year |
|
ROOM DETAILS |
|||
|---|---|---|---|
| Room | Dimensions | Level | Flooring |
| Hallway | 4.4 x 5.0 P | 3rd Floor | Ceramic tiles |
| Living room | 11.0 x 15.7 P | 3rd Floor | Ceramic tiles |
| Dining room | 10.6 x 5.8 P | 3rd Floor | Ceramic tiles |
| Kitchen | 10.4 x 8.5 P | 3rd Floor | Ceramic tiles |
| Primary bedroom | 11.8 x 17.5 P | 3rd Floor | Ceramic tiles |
| Bathroom | 8.0 x 11.0 P | 3rd Floor | Ceramic tiles |
| Storage | 5.0 x 6.0 P | 3rd Floor | Ceramic tiles |
|
CHARACTERISTICS |
|
|---|---|
| Cupboard | Laminated |
| Heating system | Electric baseboard units |
| Water supply | Municipality |
| Heating energy | Electricity |
| Equipment available | Entry phone, Sauna, Wall-mounted air conditioning |
| Easy access | Elevator |
| Pool | Heated, Indoor |
| Proximity | Highway, Cegep, Hospital, Park - green area, Elementary school, High school, Public transport, Bicycle path, Daycare centre |
| Bathroom / Washroom | Seperate shower |
| Parking | Outdoor |
| Sewage system | Municipal sewer |
| View | Mountain, City |
| Zoning | Residential |
| Driveway | Asphalt |
| Restrictions/Permissions | Pets allowed |
| Cadastre - Parking (included in the price) | Driveway |
| Available services | Hot tub/Spa |