479 Av. Mousseau Vermette, Dorval, QC H9S0A6 $2,250/M
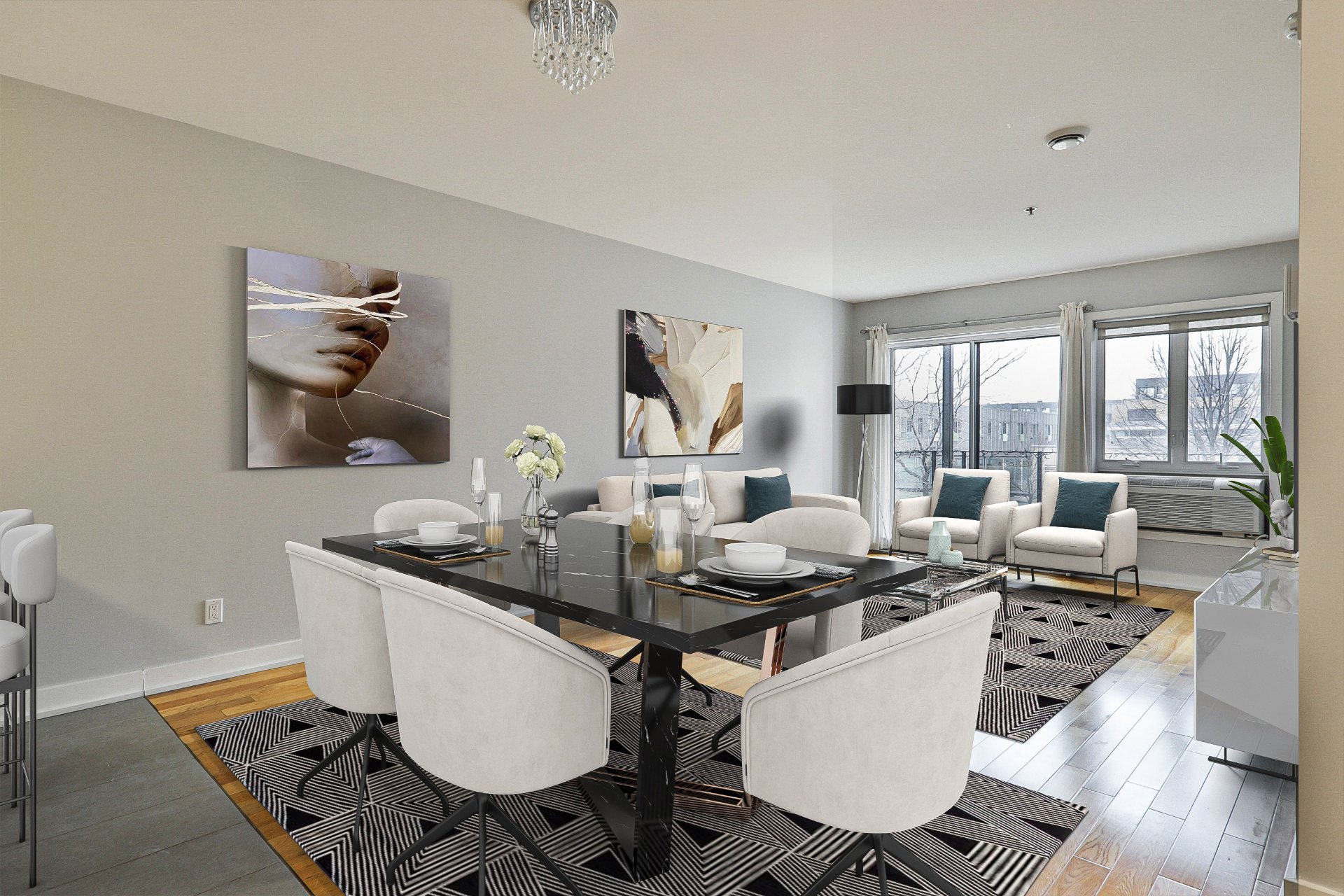
Dining room
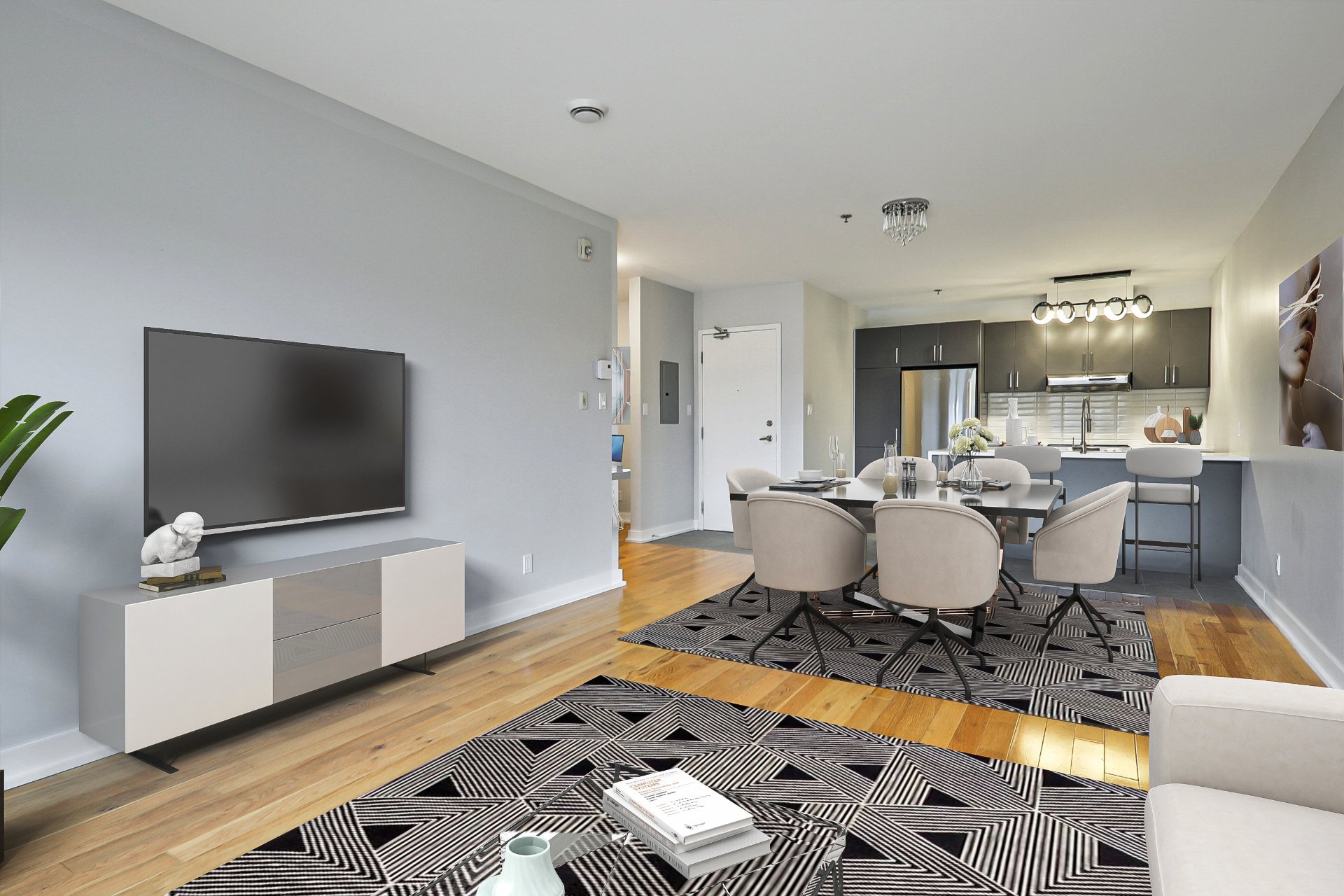
Living room
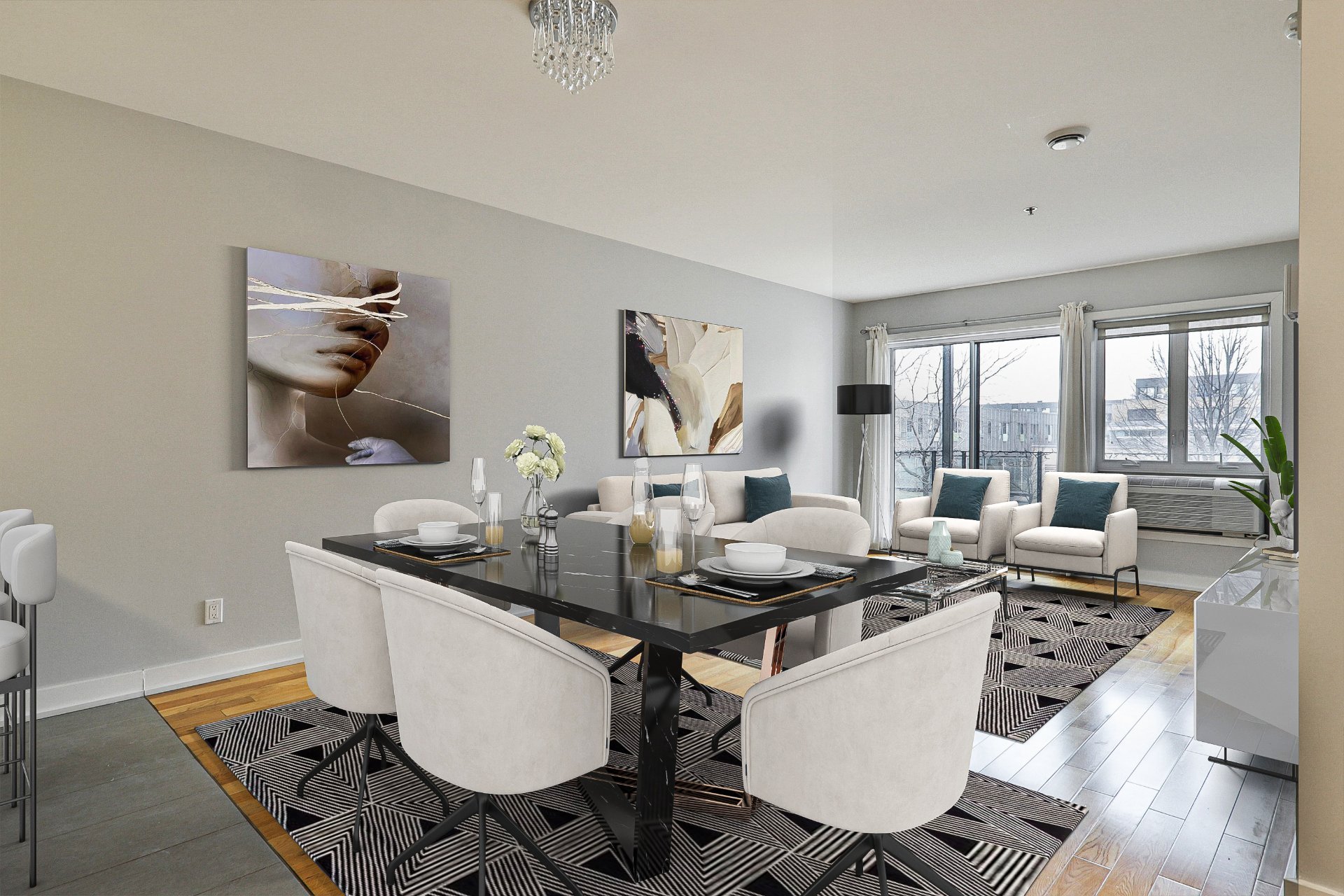
Overall View
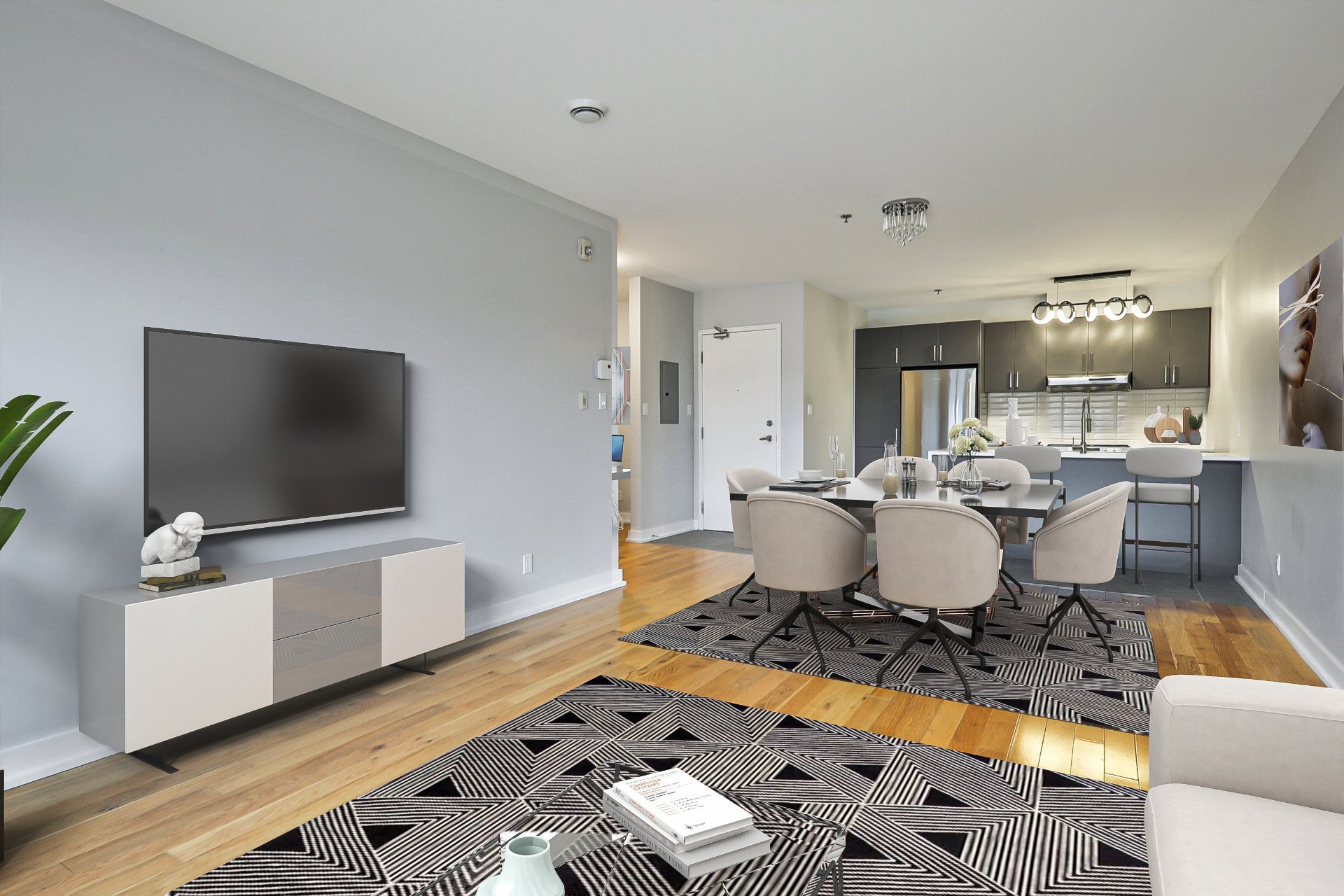
Office

Primary bedroom
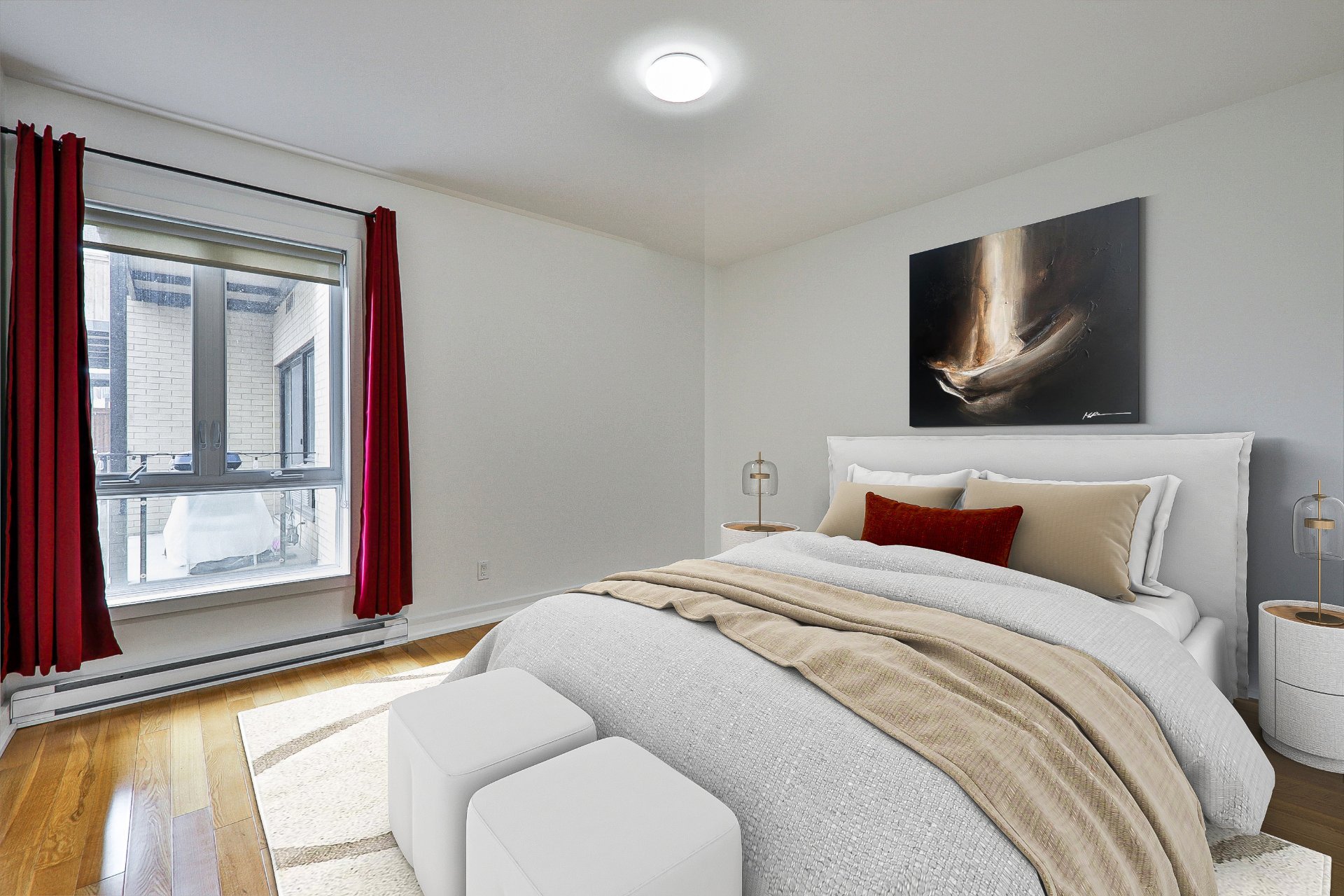
Primary bedroom

Bedroom
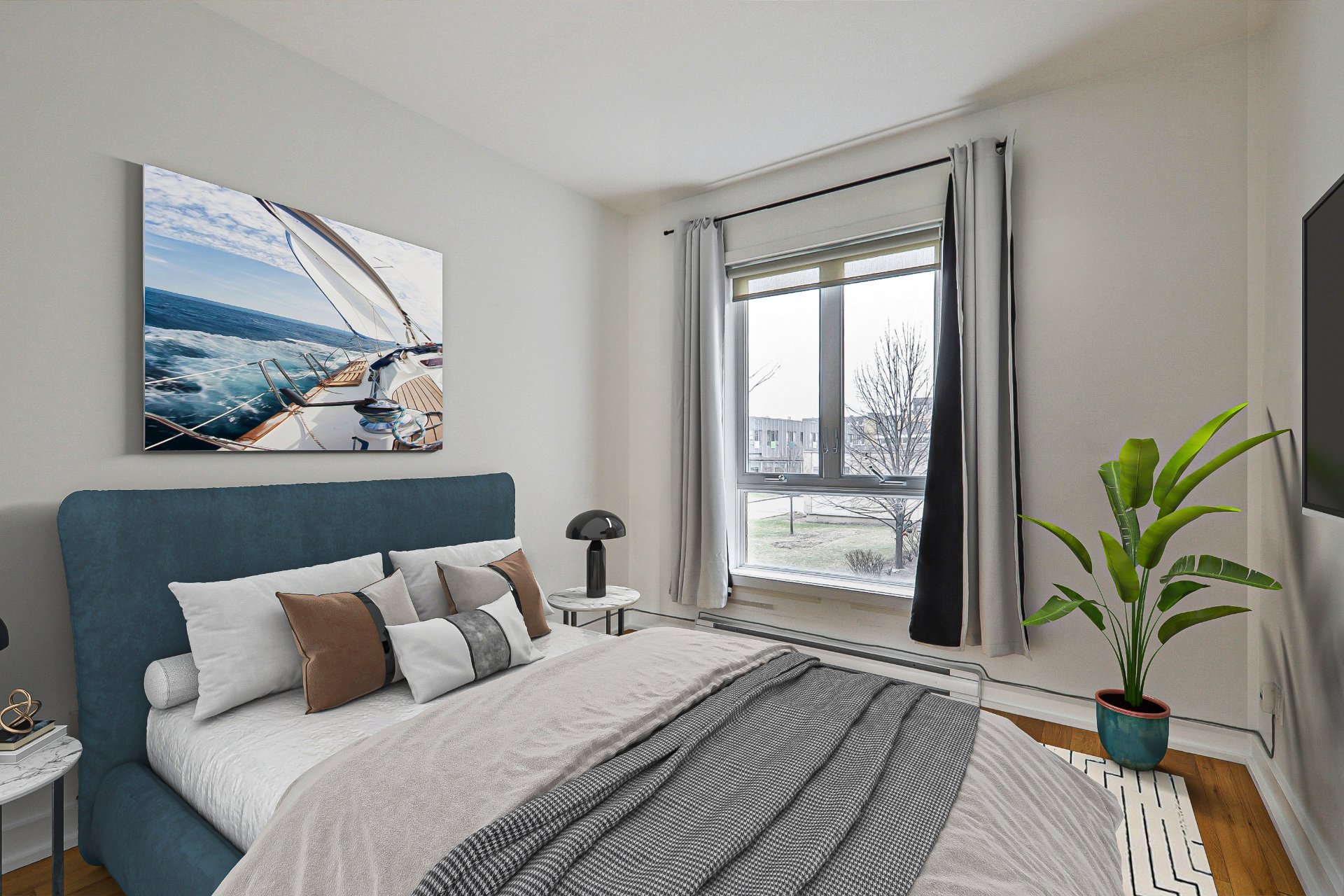
Kitchen
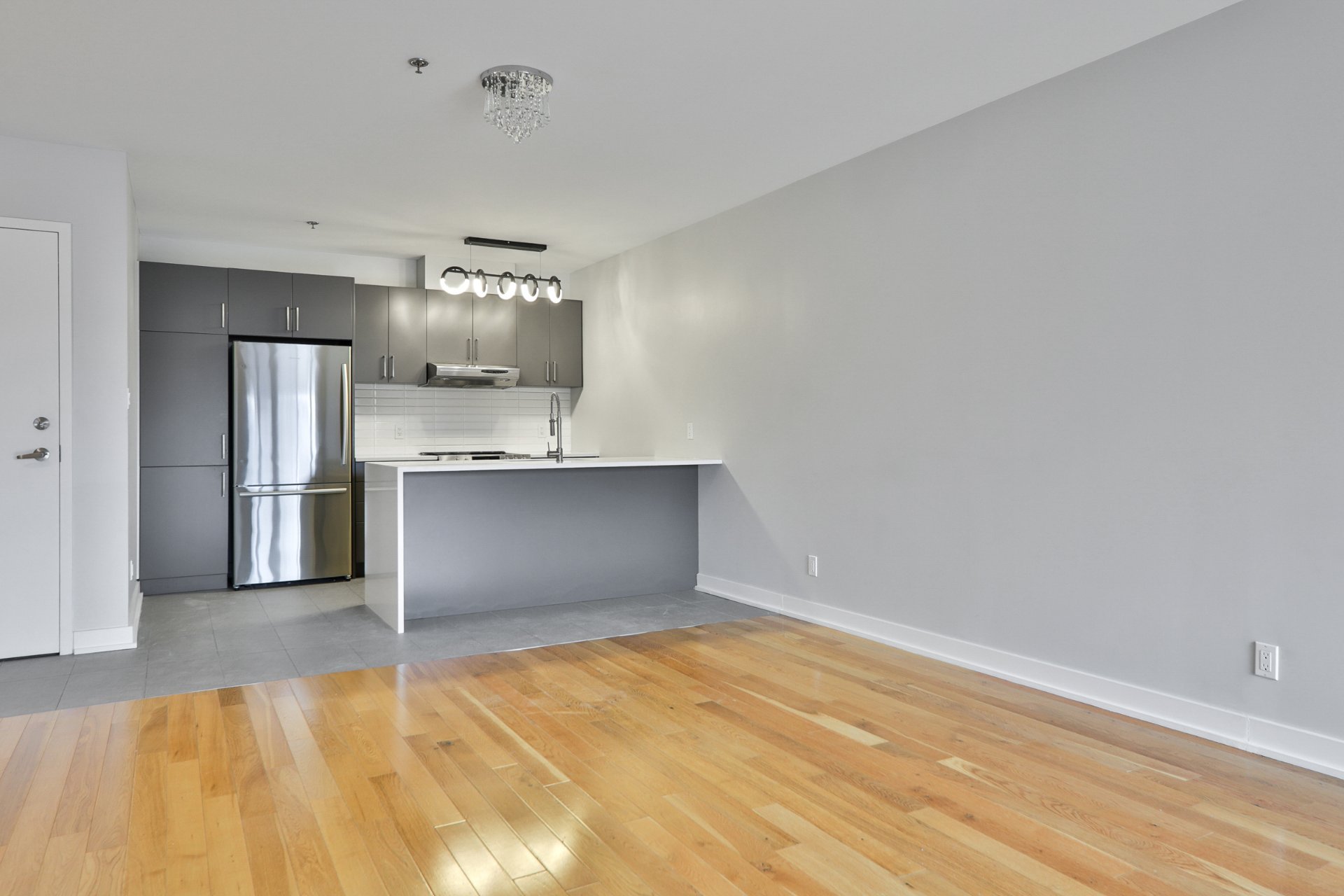
Dining room
|
|
Description
Apartment for rent on the 2nd in the Espace MV project, close to all services and 5 minutes from Lake St-Louis! Lovely 2-bedroom condo with 1 office featuring hardwood floors. Open-concept living space with ample natural light. Renovated kitchen with quartz countertops. Balcony overlooking the inner courtyard. New air conditioner and 5 recent appliances included. Two parking spaces (one in the garage and one outside) and storage space. Enjoy the common areas: exercise room, urban chalet, and more!
Welcome to 479 Mousseau-Vermette #3207
* The unit *
Entrance hall with double closet
Bright open living space
Kitchen with included appliances, breakfast counter, quartz
countertops
2 bedrooms
Office space in the living area
Bathroom with glass-enclosed bathtub
* Additional spaces *
Balcony with a view of the courtyard
Integrated garage, accessible from the inside
One outdoor parking space
Storage in the basement
* Features *
Wall-mounted air conditioning
Recessed lighting
* The neighborhood *
Ideally located in Dorval, easy access to highways 13 and
20, as well as public transportation, including buses and
the REM train. Just 20 minutes from downtown Montreal, 2
minutes from Pierre-Elliot Trudeau Airport, and 2 minutes
from Lac St-Louis for waterfront enjoyment, bike paths, and
parks!
* Notes *
1) Upon handing over the keys, the TENANT will provide the
LANDLORD with a tenant insurance certificate, including Two
Million Dollars ($2,000,000) in liability coverage, and
will maintain said insurance for the duration of the lease
and any potential future renewals.
2) The landlord may request a credit check and/or an
employer letter before signing a lease to their full
satisfaction. Any credit check will be payable by the
tenant.
3) The property is considered non-smoking, including
cannabis and vaping. The cultivation, production,
distribution, or purchase of cannabis or any illegal
substance is strictly prohibited.
4) Any short-term subleasing, including but not limited to,
AirBnB, is strictly prohibited and will constitute a breach
of the lease.
5) No pets.
6) Moving expenses are the responsibility of the tenant.
7) The TENANT will be responsible for the payment of any
penalties due to their non-compliance with the regulations
and declaration of co-ownership.
8) The TENANT will be responsible for the payment of fees
due to the loss of keys.
9) The condo will be clean on the occupancy date, and the
unit must be returned in the same condition: this includes
all condo inclusions, as well as the condition of the floor
and walls. Except for normal wear and tear, any potential
damages will be repaired at the tenant's expense before
vacating the premises.
10) The garage and outdoor parking are held in another
condominium:
- Indoor parking #67 Cadastre: 4 610 780 Share: 0.13%
- Outdoor parking #C15 Cadastre: 4 702 979 Share: 0.10%
Total share in this condominium is 0.23%. Cadastres of
common areas: 4596056, 4610689, 4702974.
* The unit *
Entrance hall with double closet
Bright open living space
Kitchen with included appliances, breakfast counter, quartz
countertops
2 bedrooms
Office space in the living area
Bathroom with glass-enclosed bathtub
* Additional spaces *
Balcony with a view of the courtyard
Integrated garage, accessible from the inside
One outdoor parking space
Storage in the basement
* Features *
Wall-mounted air conditioning
Recessed lighting
* The neighborhood *
Ideally located in Dorval, easy access to highways 13 and
20, as well as public transportation, including buses and
the REM train. Just 20 minutes from downtown Montreal, 2
minutes from Pierre-Elliot Trudeau Airport, and 2 minutes
from Lac St-Louis for waterfront enjoyment, bike paths, and
parks!
* Notes *
1) Upon handing over the keys, the TENANT will provide the
LANDLORD with a tenant insurance certificate, including Two
Million Dollars ($2,000,000) in liability coverage, and
will maintain said insurance for the duration of the lease
and any potential future renewals.
2) The landlord may request a credit check and/or an
employer letter before signing a lease to their full
satisfaction. Any credit check will be payable by the
tenant.
3) The property is considered non-smoking, including
cannabis and vaping. The cultivation, production,
distribution, or purchase of cannabis or any illegal
substance is strictly prohibited.
4) Any short-term subleasing, including but not limited to,
AirBnB, is strictly prohibited and will constitute a breach
of the lease.
5) No pets.
6) Moving expenses are the responsibility of the tenant.
7) The TENANT will be responsible for the payment of any
penalties due to their non-compliance with the regulations
and declaration of co-ownership.
8) The TENANT will be responsible for the payment of fees
due to the loss of keys.
9) The condo will be clean on the occupancy date, and the
unit must be returned in the same condition: this includes
all condo inclusions, as well as the condition of the floor
and walls. Except for normal wear and tear, any potential
damages will be repaired at the tenant's expense before
vacating the premises.
10) The garage and outdoor parking are held in another
condominium:
- Indoor parking #67 Cadastre: 4 610 780 Share: 0.13%
- Outdoor parking #C15 Cadastre: 4 702 979 Share: 0.10%
Total share in this condominium is 0.23%. Cadastres of
common areas: 4596056, 4610689, 4702974.
Inclusions: fixtures, curtains and rods, recent appliances (5): washer, dryer, refrigerator, stove, dishwasher
Exclusions : Heating, electricity, telecommunications, alarm system at tenant's expense
| BUILDING | |
|---|---|
| Type | Apartment |
| Style | Attached |
| Dimensions | 0x0 |
| Lot Size | 0 |
| EXPENSES | |
|---|---|
| N/A |
|
ROOM DETAILS |
|||
|---|---|---|---|
| Room | Dimensions | Level | Flooring |
| Living room | 22.4 x 12.5 P | 2nd Floor | Wood |
| Kitchen | 8.5 x 11.3 P | 2nd Floor | Ceramic tiles |
| Primary bedroom | 13.2 x 11.8 P | 2nd Floor | Wood |
| Bedroom | 9.7 x 9.4 P | 2nd Floor | Wood |
| Home office | 8.8 x 6.3 P | 2nd Floor | Wood |
| Bathroom | 9.11 x 5.6 P | 2nd Floor | Ceramic tiles |
|
CHARACTERISTICS |
|
|---|---|
| Driveway | Asphalt |
| Proximity | Bicycle path, Cegep, Daycare centre, Elementary school, High school, Highway, Hospital, Réseau Express Métropolitain (REM) |
| Available services | Common areas, Exercise room, Indoor storage space |
| Cadastre - Parking (included in the price) | Driveway |
| Heating system | Electric baseboard units |
| Heating energy | Electricity |
| Easy access | Elevator |
| Equipment available | Entry phone, Wall-mounted air conditioning |
| Parking | Garage, Outdoor |
| Garage | Heated, Single width |
| Sewage system | Municipal sewer |
| Water supply | Municipality |
| Restrictions/Permissions | No pets allowed, Short-term rentals not allowed, Smoking not allowed |
| Zoning | Residential |