4965 Ch. Queen Mary, Montréal (Côte-des-Neiges, QC H3W1X4 $699,000
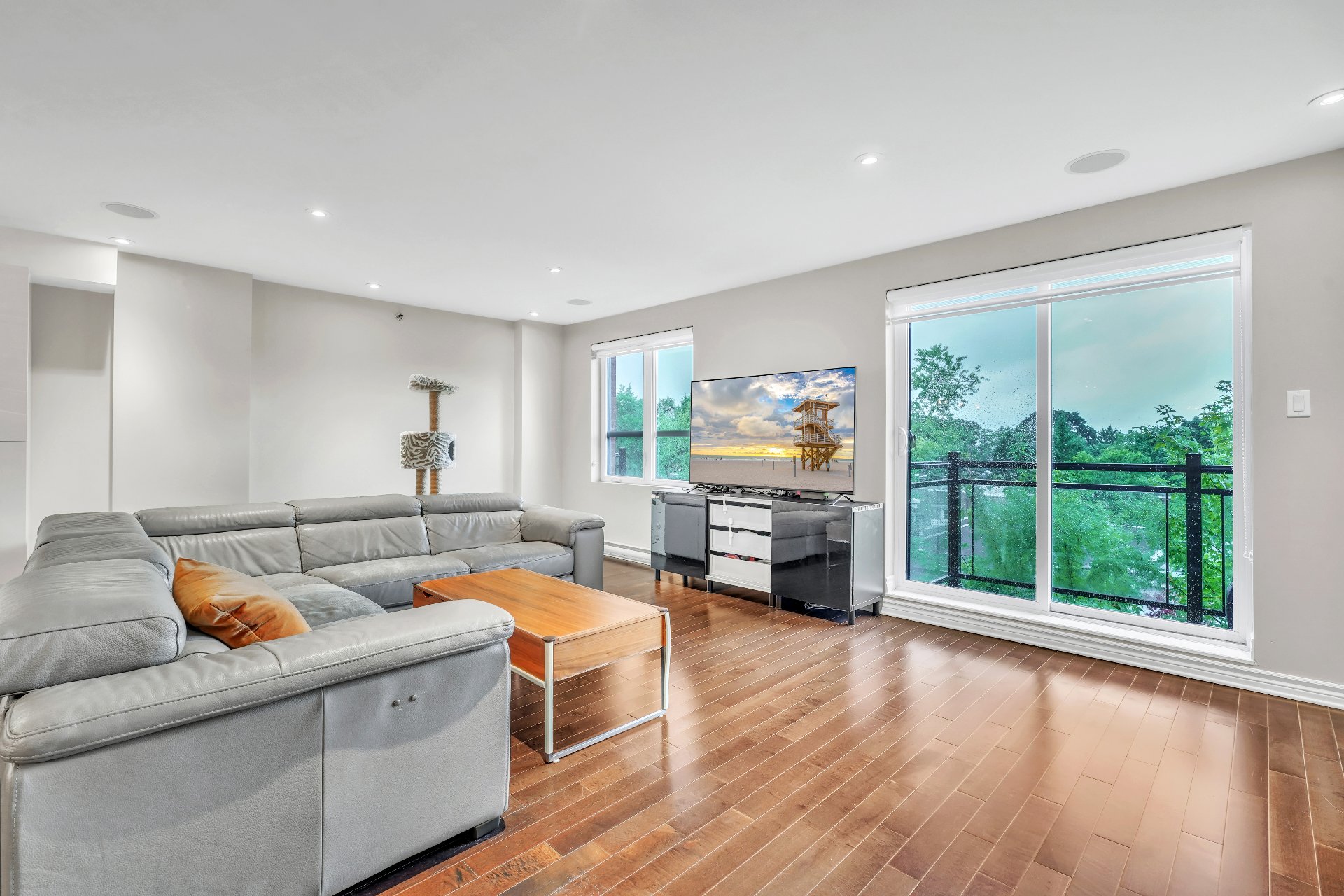
Living room

Patio
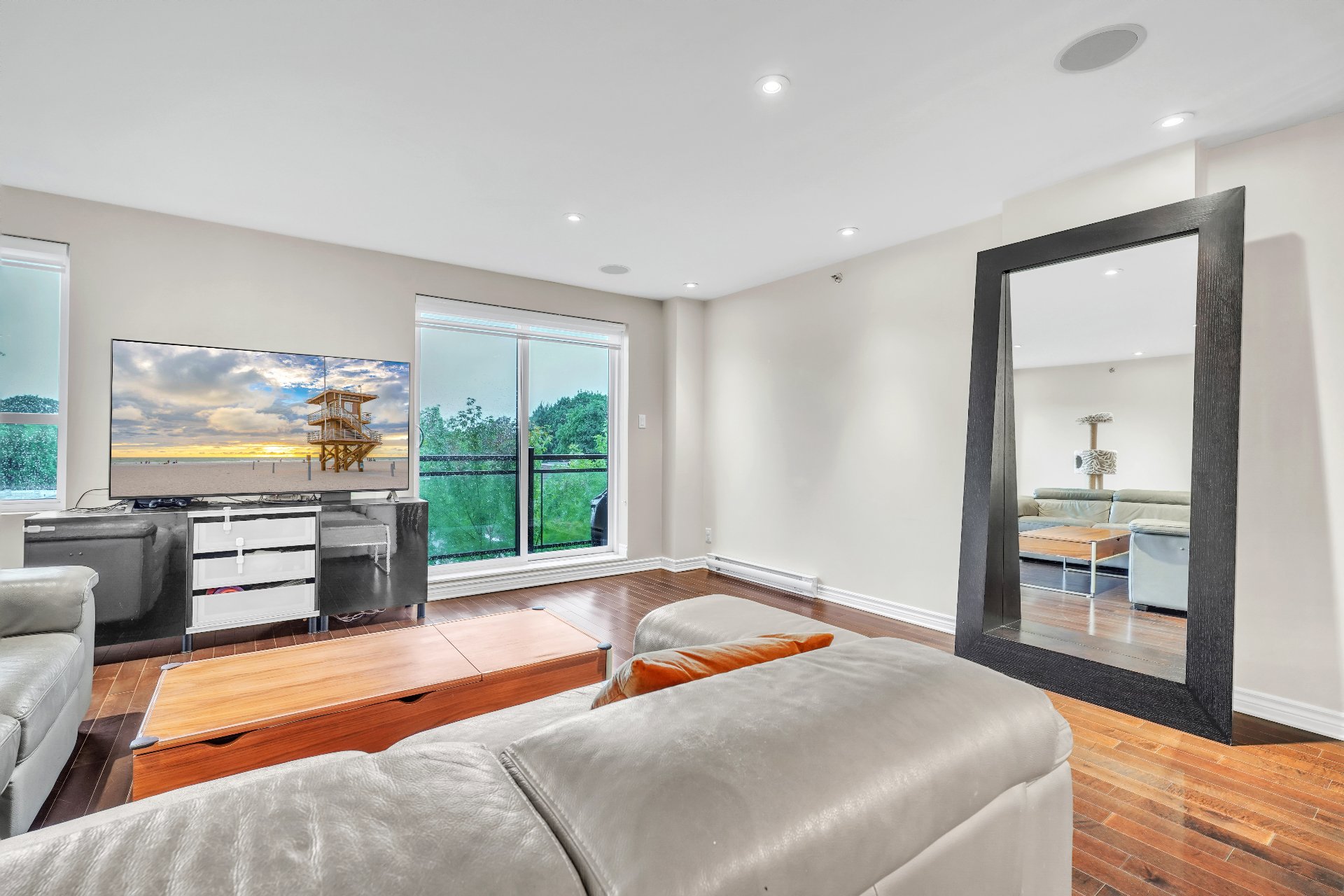
Living room

Living room

Living room
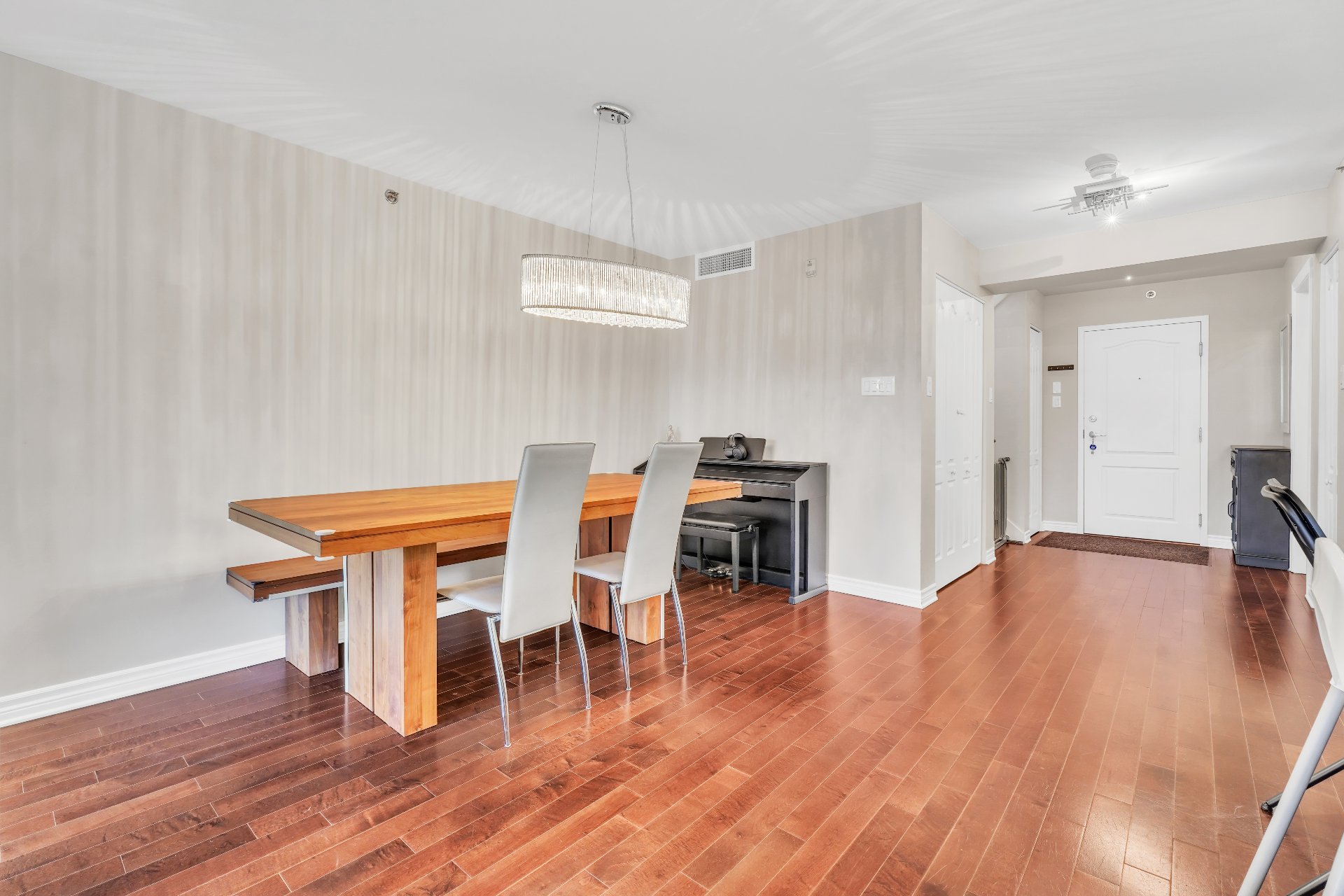
Dining room

Dining room
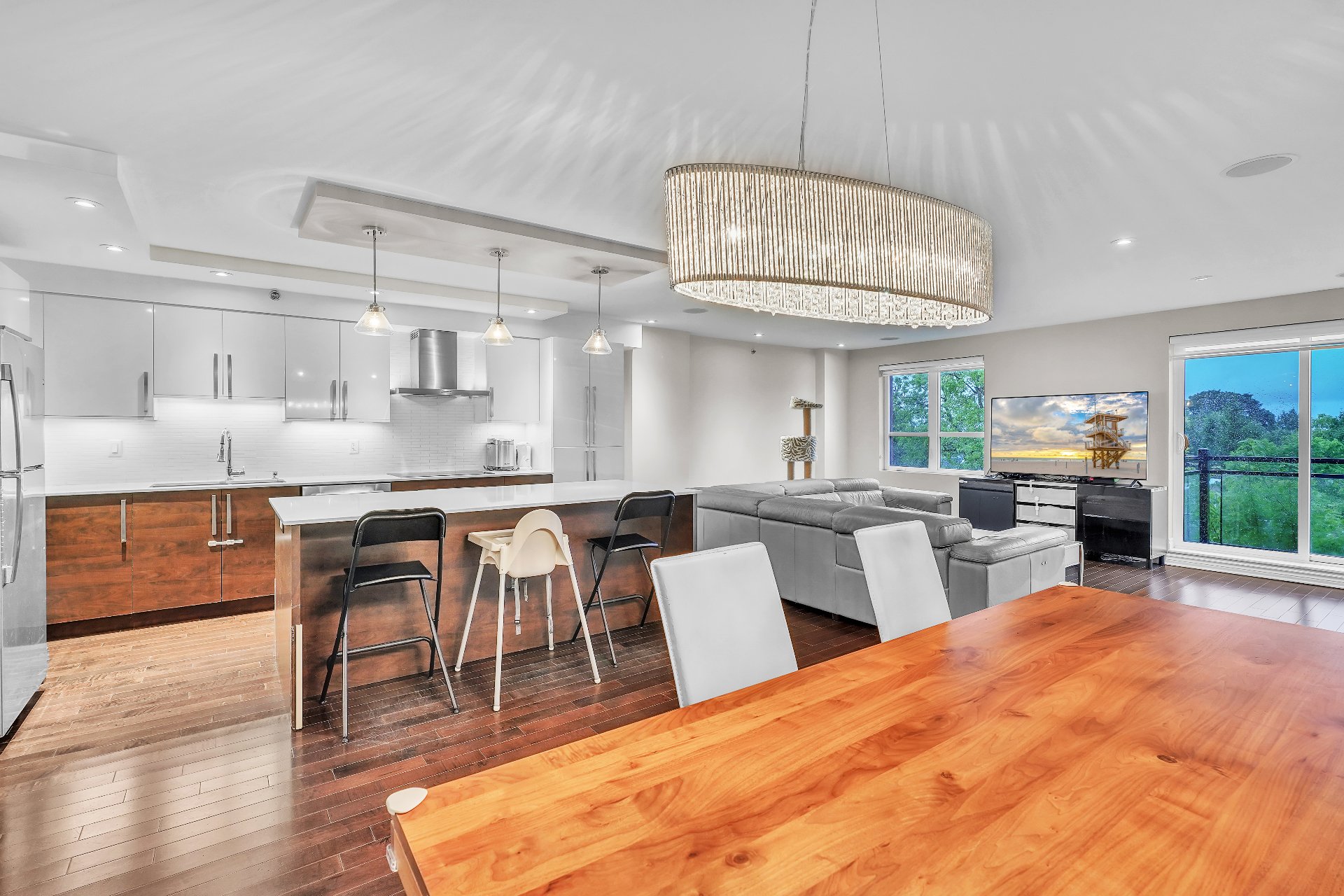
Dining room
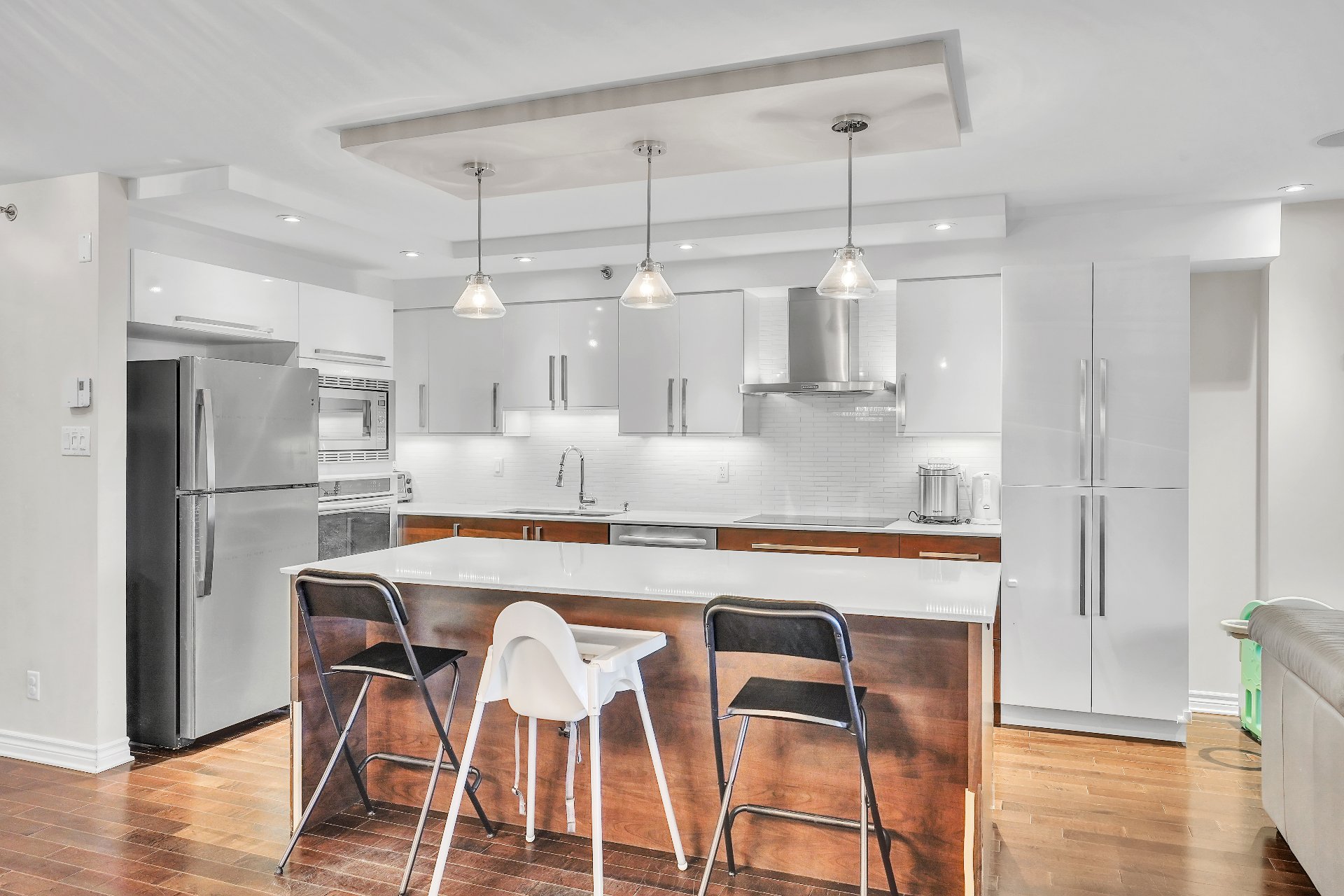
Kitchen
|
|
Description
Ideal for a couple or a family, this condo in a popular area is a one-minute walk from the Snowdon metro and a few steps from bus stops 51 and 166. A Pharmaprix is located on the ground floor with a Subway restaurant. A choice of several restaurants, shops, parks and schools are available to you within a one-kilometer radius. Located on the top floor, this very bright condo offers you a beautiful panoramic view of Saint-Joseph's Oratory. Composed of 2 bedrooms, 2 bathrooms, 1 balcony and 2 private terraces. 1 garage included. More in the addendum ...
Well soundproofed and facing quiet little streets, this
unit is sheltered from prying eyes: you will have your own
private and peaceful corner 13 minutes from downtown.
Spacious with its 6 storage spaces (two on the lower floor,
one on the upper floor, a walk-in for each bedroom and the
storage space in the basement), it is practical and
comfortable!
Air-conditioned with heat pump: you will no longer fear
heat waves or winter.
The water heater is rented at 16$/month.
Flexible occupancy.
unit is sheltered from prying eyes: you will have your own
private and peaceful corner 13 minutes from downtown.
Spacious with its 6 storage spaces (two on the lower floor,
one on the upper floor, a walk-in for each bedroom and the
storage space in the basement), it is practical and
comfortable!
Air-conditioned with heat pump: you will no longer fear
heat waves or winter.
The water heater is rented at 16$/month.
Flexible occupancy.
Inclusions:
Exclusions : N/A
| BUILDING | |
|---|---|
| Type | Apartment |
| Style | Detached |
| Dimensions | 0x0 |
| Lot Size | 0 |
| EXPENSES | |
|---|---|
| Co-ownership fees | $ 4176 / year |
| Municipal Taxes (2024) | $ 4245 / year |
| School taxes (2024) | $ 547 / year |
|
ROOM DETAILS |
|||
|---|---|---|---|
| Room | Dimensions | Level | Flooring |
| Living room | 21.6 x 17.9 P | 4th Floor | Floating floor |
| Dining room | 6.6 x 10.3 P | 4th Floor | Floating floor |
| Kitchen | 10.9 x 10.3 P | 4th Floor | Floating floor |
| Bathroom | 9.5 x 7.3 P | 4th Floor | Ceramic tiles |
| Other | 11 x 4 P | 4th Floor | Concrete |
| Bedroom | 20.11 x 11 P | AU | Floating floor |
| Bedroom | 11 x 18 P | AU | Floating floor |
| Bathroom | 7.2 x 9.8 P | AU | Ceramic tiles |
| Other | 10 x 21 P | AU | Concrete |
| Other | 21 x 19 P | AU | Concrete |
|
CHARACTERISTICS |
|
|---|---|
| Heating system | Air circulation, Electric baseboard units |
| Water supply | Municipality |
| Heating energy | Other, Electricity |
| Equipment available | Alarm system, Ventilation system, Electric garage door, Central air conditioning, Central heat pump |
| Easy access | Elevator |
| Garage | Fitted |
| Rental appliances | Water heater |
| Siding | Brick |
| Proximity | Highway, Cegep, Golf, Hospital, Park - green area, Elementary school, High school, Public transport, University, Bicycle path, Daycare centre |
| Bathroom / Washroom | Other, Seperate shower |
| Parking | Garage |
| Sewage system | Municipal sewer |
| View | Panoramic |
| Zoning | Residential |
| Roofing | Elastomer membrane |
| Cadastre - Parking (included in the price) | Garage |