5185 Rue Baldwin, Montréal (Mercier, QC H1K3B2 $899,000
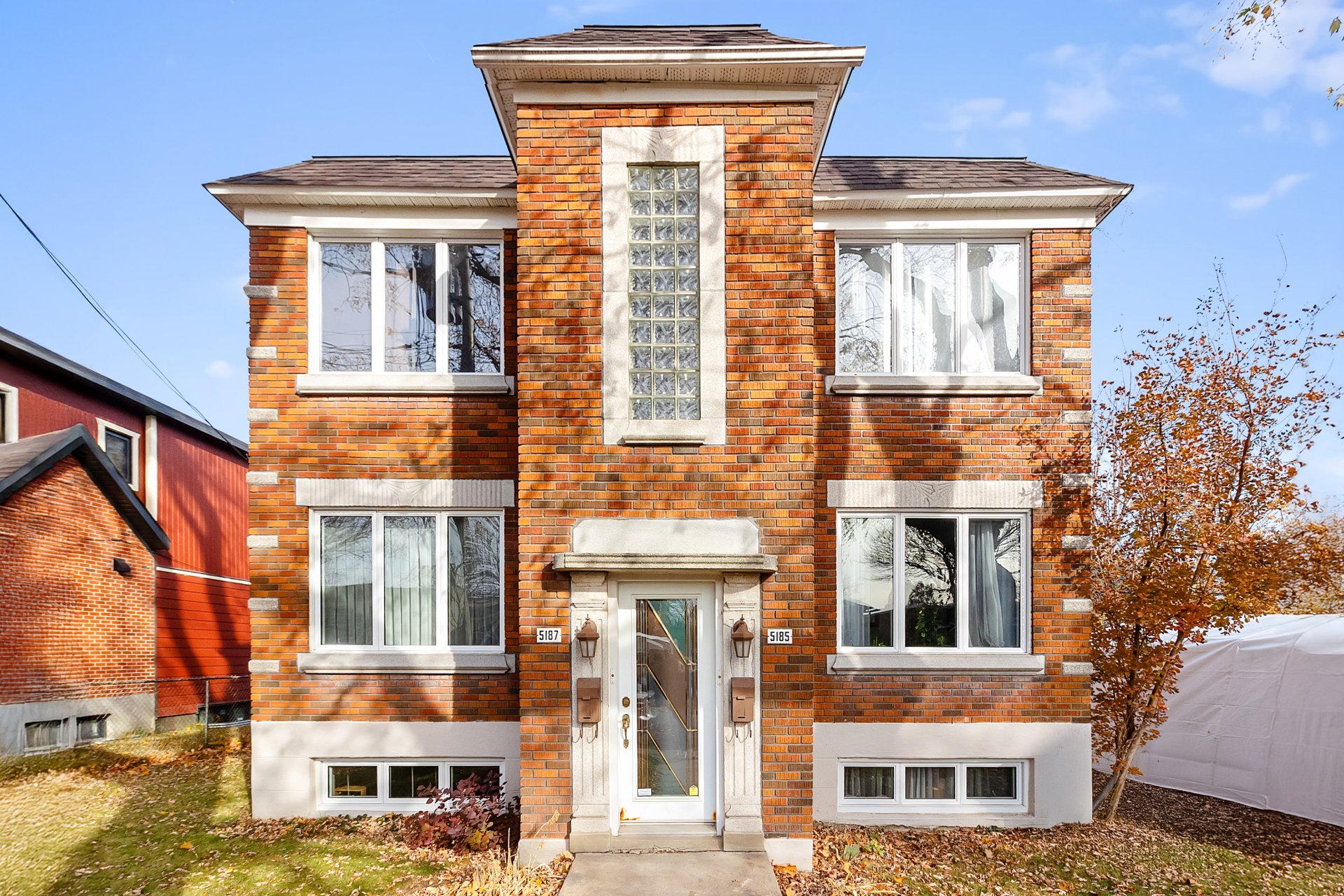
Exterior
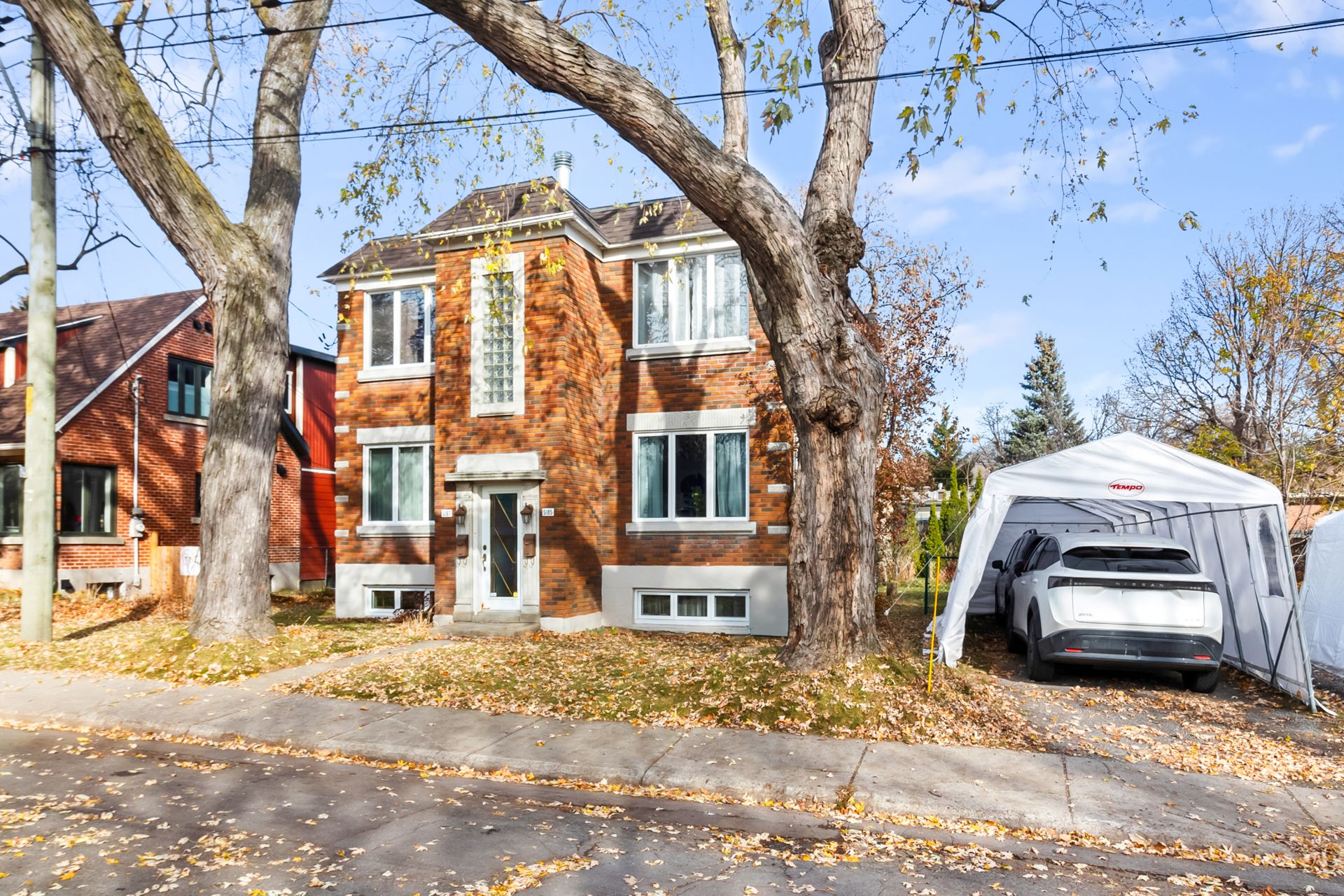
Exterior
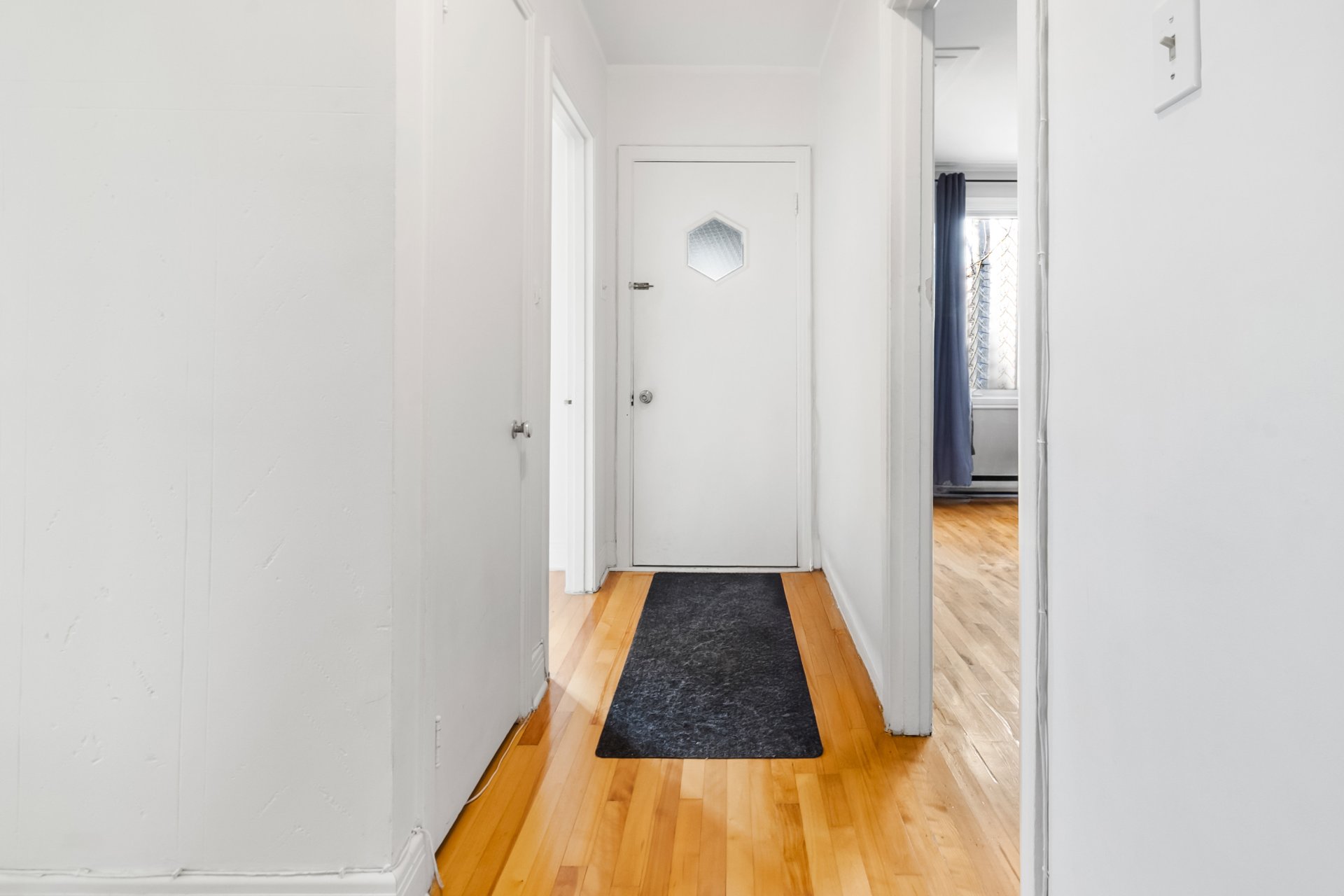
Hallway

Living room

Living room

Dining room
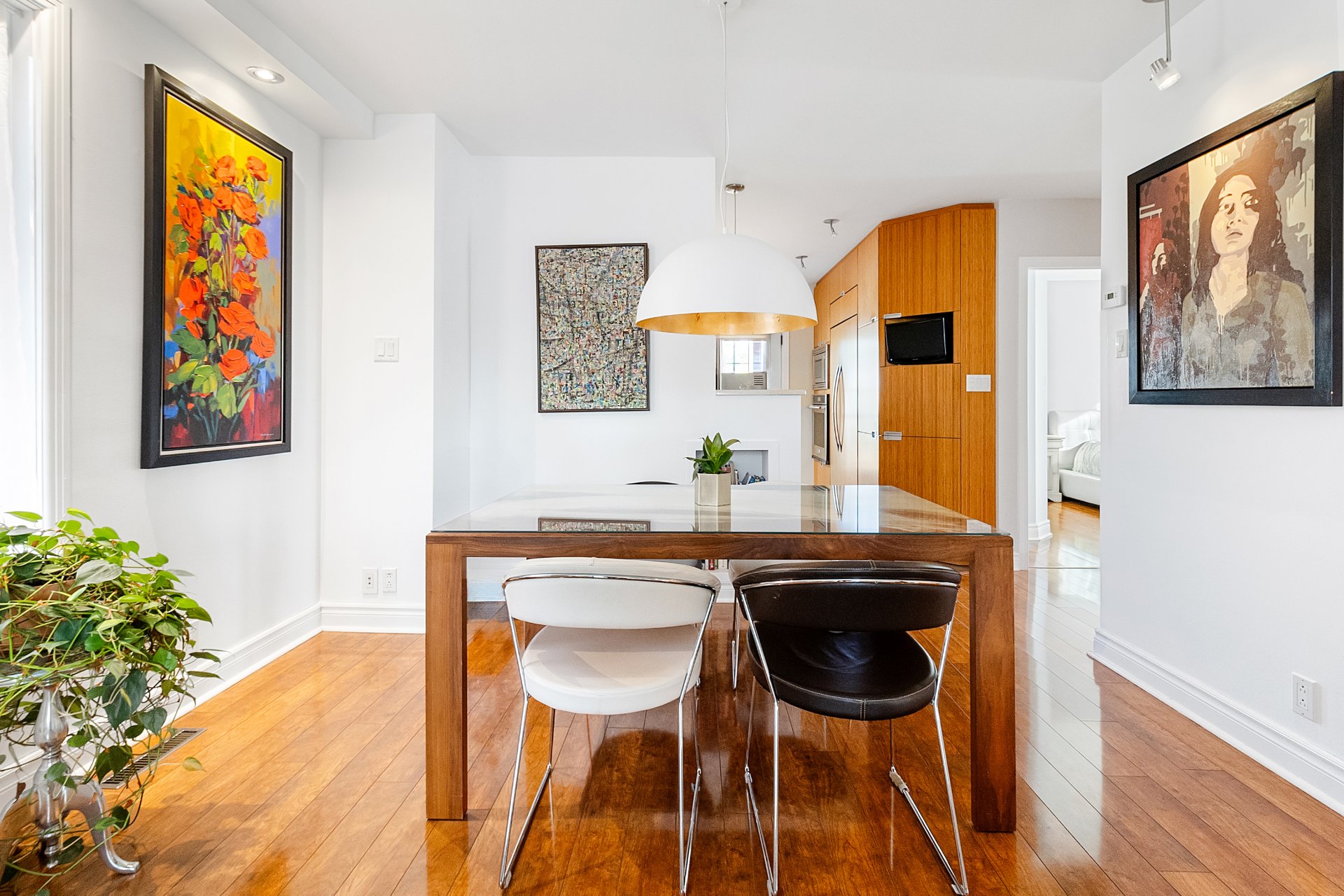
Dining room

Dining room
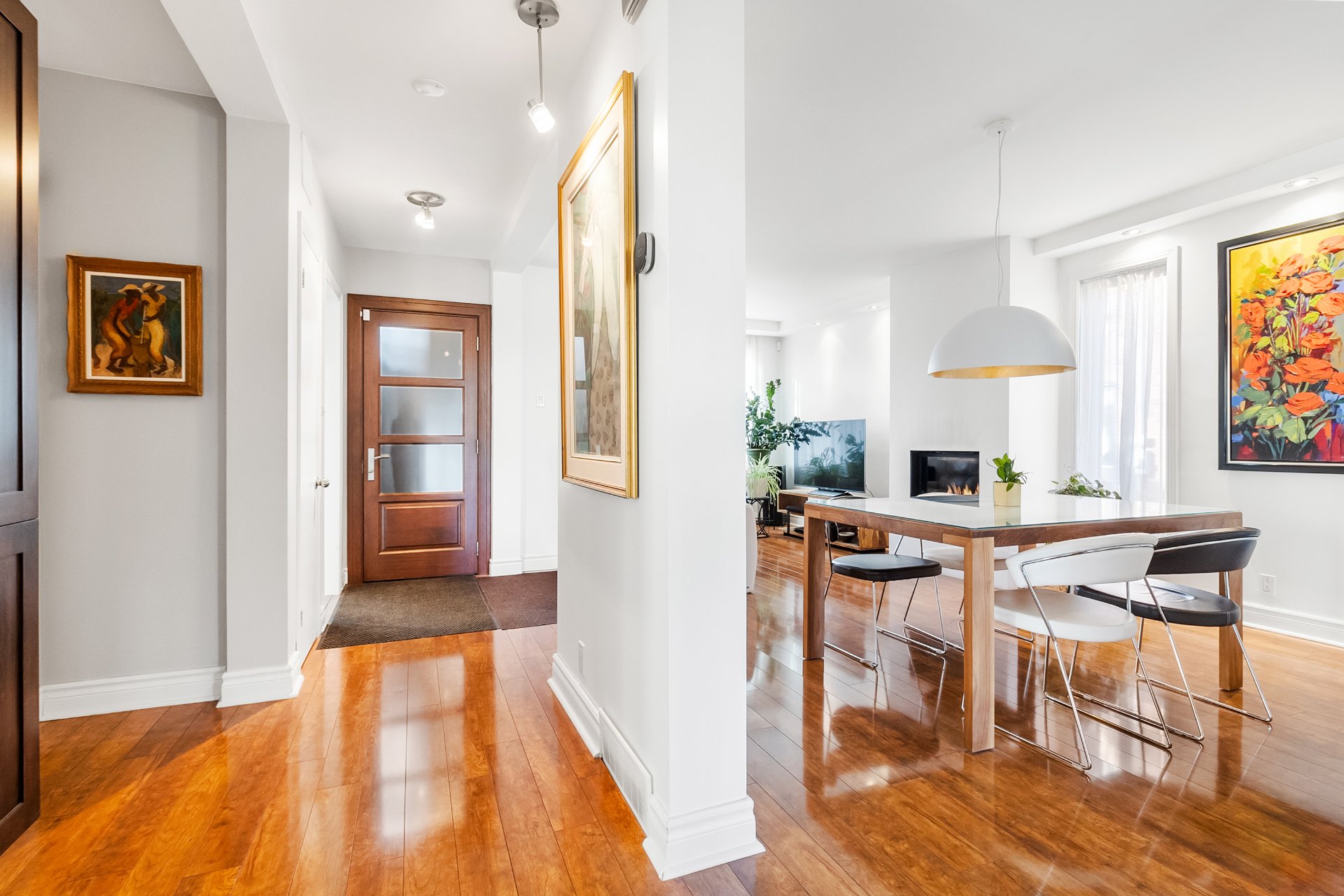
Dwelling
|
|
Description
duplex immaculately maintained and renovated over the
years. This gem features: Upper unit: a bright 4.5
offering comfort and tranquility. Ground floor with
finished basement: spacious with 2 full bathrooms, a
laundry room, a wine cellar, and plenty of storage.
Private, fenced yard, perfect for relaxation with a natural
gas BBQ hookup. High-end kitchen: equipped with a Sub-Zero
refrigerator, gas stove top with indoor BBQ ideal for
cooking enthusiasts and entertaining. 1 parking space
included, offering convenience and accessibility.
This impeccably upgraded and meticulously maintained duplex
is a gem!
Features you'll love:
Modern Upgrades: New roof (2022) and additional windows for
enhanced natural light.
Chef's Kitchen: Equipped with a gas stove and BBQ grill,
Subzero fridge, and abundant cabinets for seamless cooking
and storage.
Backyard Oasis: A stunning manicured garden with mature
trees, vibrant flowers, and a dedicated BBQ corner--perfect
for summer gatherings!
Prime Location: Ideal for families or investors seeking a
charming property in Hochelaga-Maisonneuve.
Don't miss this opportunity--schedule your visit today!
Schools
Edward Murphy Elementary School
Address: 6800 Rue Pierre-de-Coubertin
Programs: English Core and French Immersion
École Baril
Address: 3603 Rue Adam
A heritage elementary school, rebuilt recently to serve the
community better.
École Saint-Nom-de-Jésus
Address: 4131 Rue Adam
Offers programs under the Commission Scolaire de Montréal
(CSDM)
École secondaire Édouard-Montpetit
High school serving the area with a variety of programs.
Daycares
CPE Hochelaga
A government-subsidized daycare providing quality early
childhood education.
Le Petit Navire Daycare
A local daycare focusing on nurturing a stimulating
environment for children.
Les Petits Trésors
Located in Hochelaga, offering a balance of play-based and
structured activities.
Inclusions: Appliances (stove, refrigerator, dishwasher). Window coverings and lighting fixtures, where they are installed. Central vacuum and accessories. Napoleon natural gas BBQ outside, the tempo (32 feet long), the Flo charging station, the microwave and four built-ins. The lawnmower and the shed. All included without warranty.
Exclusions : Furniture and personal effects. Personal effects of tenants at 5187 Baldwin. Grandpa's shack. Washer, dryer and garborator.
| BUILDING | |
|---|---|
| Type | Duplex |
| Style | Detached |
| Dimensions | 12.34x9.16 M |
| Lot Size | 650.1 MC |
| EXPENSES | |
|---|---|
| Municipal Taxes (2024) | $ 4796 / year |
| School taxes (2024) | $ 586 / year |
|
ROOM DETAILS |
|||
|---|---|---|---|
| Room | Dimensions | Level | Flooring |
| Kitchen | 12.11 x 9.10 P | Ground Floor | |
| Kitchen | 12.2 x 10.3 P | Ground Floor | |
| Dining room | 11.11 x 8.8 P | Ground Floor | |
| Dining room | 11.8 x 8.5 P | Ground Floor | |
| Living room | 10.8 x 12.0 P | Ground Floor | |
| Living room | 12.9 x 11.8 P | Ground Floor | |
| Primary bedroom | 12.6 x 11.5 P | Ground Floor | |
| Bedroom | 12.0 x 9.9 P | Ground Floor | |
| Bathroom | 8.7 x 5.10 P | Ground Floor | |
| Bathroom | 9.2 x 8.7 P | Ground Floor | |
| Primary bedroom | 14.11 x 11.5 P | Ground Floor | |
| Bedroom | 11.10 x 9.10 P | Ground Floor | |
| Family room | 12.6 x 11.1 P | Basement | |
| Bedroom | 18.0 x 10.1 P | Basement | |
| Bedroom | 11.0 x 10.0 P | Basement | |
| Laundry room | 9.10 x 5.4 P | Basement | |
| Bathroom | 8.1 x 6.7 P | Basement | |
| Workshop | 13.1 x 10.5 P | Basement | |
|
CHARACTERISTICS |
|
|---|---|
| Landscaping | Fenced, Land / Yard lined with hedges |
| Heating system | Air circulation, Space heating baseboards |
| Water supply | Municipality |
| Heating energy | Electricity, Natural gas |
| Equipment available | Other, Central air conditioning |
| Foundation | Poured concrete |
| Hearth stove | Gaz fireplace |
| Rental appliances | Water heater |
| Siding | Brick |
| Proximity | Other, Highway, Cegep, Golf, Park - green area, Elementary school, High school, Public transport, Bicycle path, Daycare centre |
| Parking | Outdoor |
| Sewage system | Municipal sewer |
| Topography | Flat |
| Zoning | Residential |
| Roofing | Elastomer membrane |
| Driveway | Asphalt |