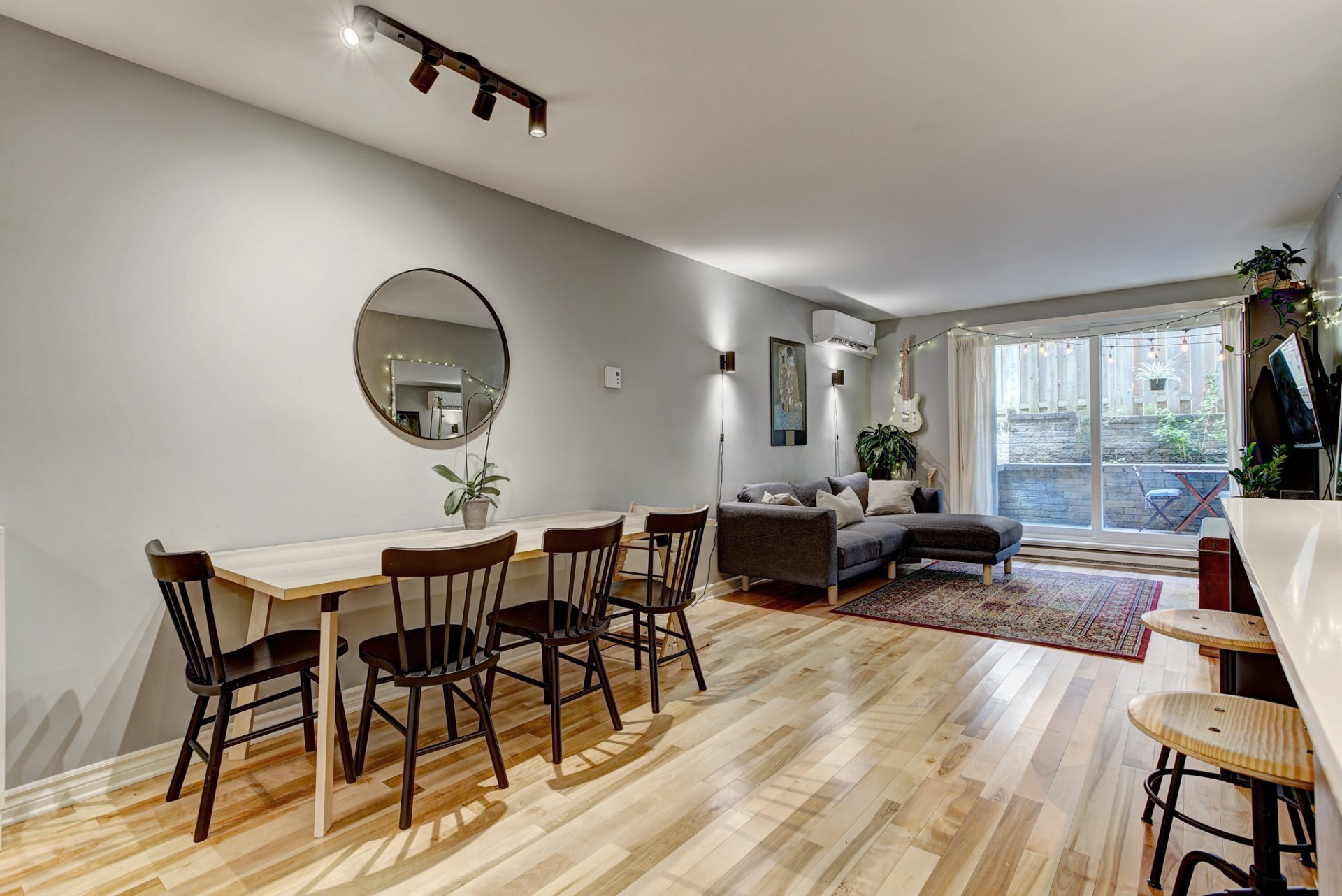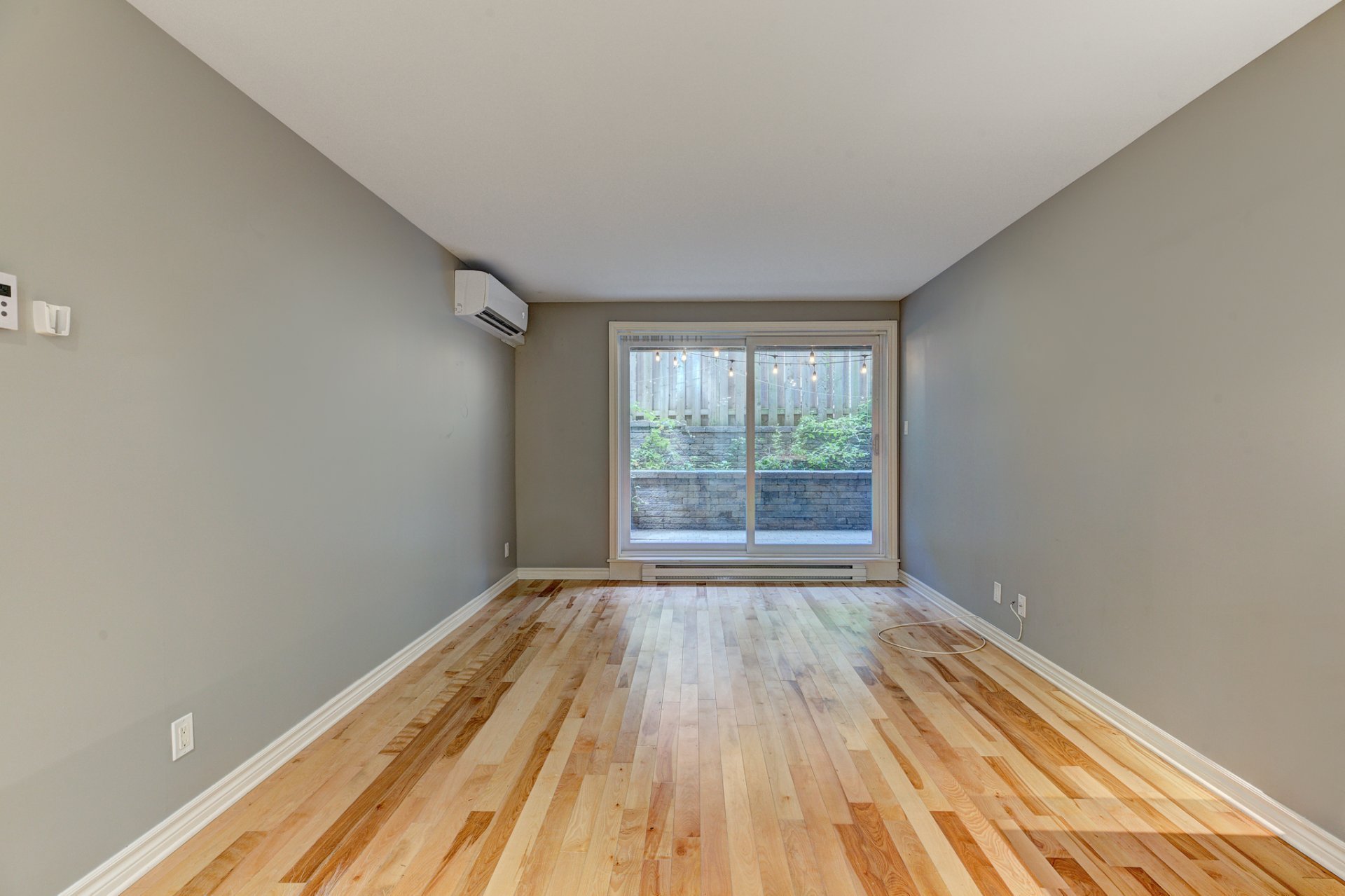5345 Rue Chambord, Montréal (Le Plateau-Mont-Royal), QC H2J3N4 $1,975/M

Patio

Kitchen

Kitchen

Dining room

Living room

Patio

Patio

Living room

Living room
|
|
Description
Stunning contemporary 2 bedroom, 1 bathroom condo in the Plateau, steps from Sir Wilfrid Laurier Park. This unit features an inviting private outdoor terrace, spacious floor plan with high-end finishes, and bathroom with a separate bathtub and shower. Conveniently located near Laurier and Rosemont metro stations, restaurants, cafés, and essential services. Available for immediate occupancy!
The condo offers:
- Large private outdoor terrace
- Modern kitchen with large island
- Appliances and washer/dryer included
- Bathroom with separate bathtub and shower
- New heat pump installed in 2022
- Private entrance
The location:
- Prime location in the heart of the Plateau Mont-Royal
neighbourhood
- Steps from Sir Wilfrid Laurier Park offering a public
swimming pool, dog park, baseball field, soccer field, and
outdoor skating rink
- Close proximity to Laurier and Rosemont metro stations
- Vibrant neighbourhood with a diverse selection of
restaurants, cafés, and boutique shops
- Convenient access to essential services such as grocery
stores, pharmacies, and banks within walking distance
- Large private outdoor terrace
- Modern kitchen with large island
- Appliances and washer/dryer included
- Bathroom with separate bathtub and shower
- New heat pump installed in 2022
- Private entrance
The location:
- Prime location in the heart of the Plateau Mont-Royal
neighbourhood
- Steps from Sir Wilfrid Laurier Park offering a public
swimming pool, dog park, baseball field, soccer field, and
outdoor skating rink
- Close proximity to Laurier and Rosemont metro stations
- Vibrant neighbourhood with a diverse selection of
restaurants, cafés, and boutique shops
- Convenient access to essential services such as grocery
stores, pharmacies, and banks within walking distance
Inclusions: Refrigerator, stove, dishwasher, washer/dryer, all light fixtures
Exclusions : N/A
| BUILDING | |
|---|---|
| Type | Apartment |
| Style | Attached |
| Dimensions | 0x0 |
| Lot Size | 0 |
| EXPENSES | |
|---|---|
| N/A |
|
ROOM DETAILS |
|||
|---|---|---|---|
| Room | Dimensions | Level | Flooring |
| Living room | 14.0 x 11.1 P | Basement | Wood |
| Dining room | 12.1 x 9.2 P | Basement | Wood |
| Kitchen | 11.2 x 8.3 P | Basement | Wood |
| Primary bedroom | 12.6 x 9.0 P | Basement | Wood |
| Bedroom | 10.8 x 9.0 P | Basement | Wood |
| Bathroom | 8.0 x 7.8 P | Basement | Ceramic tiles |
|
CHARACTERISTICS |
|
|---|---|
| Landscaping | Patio |
| Heating system | Electric baseboard units |
| Water supply | Municipality |
| Heating energy | Electricity |
| Proximity | Highway, Cegep, Hospital, Park - green area, Elementary school, High school, Public transport, University, Bicycle path, Daycare centre, Réseau Express Métropolitain (REM) |
| Sewage system | Municipal sewer |
| Zoning | Residential |