546 6e Avenue, Montréal (Verdun, QC H4G3A1 $359,000
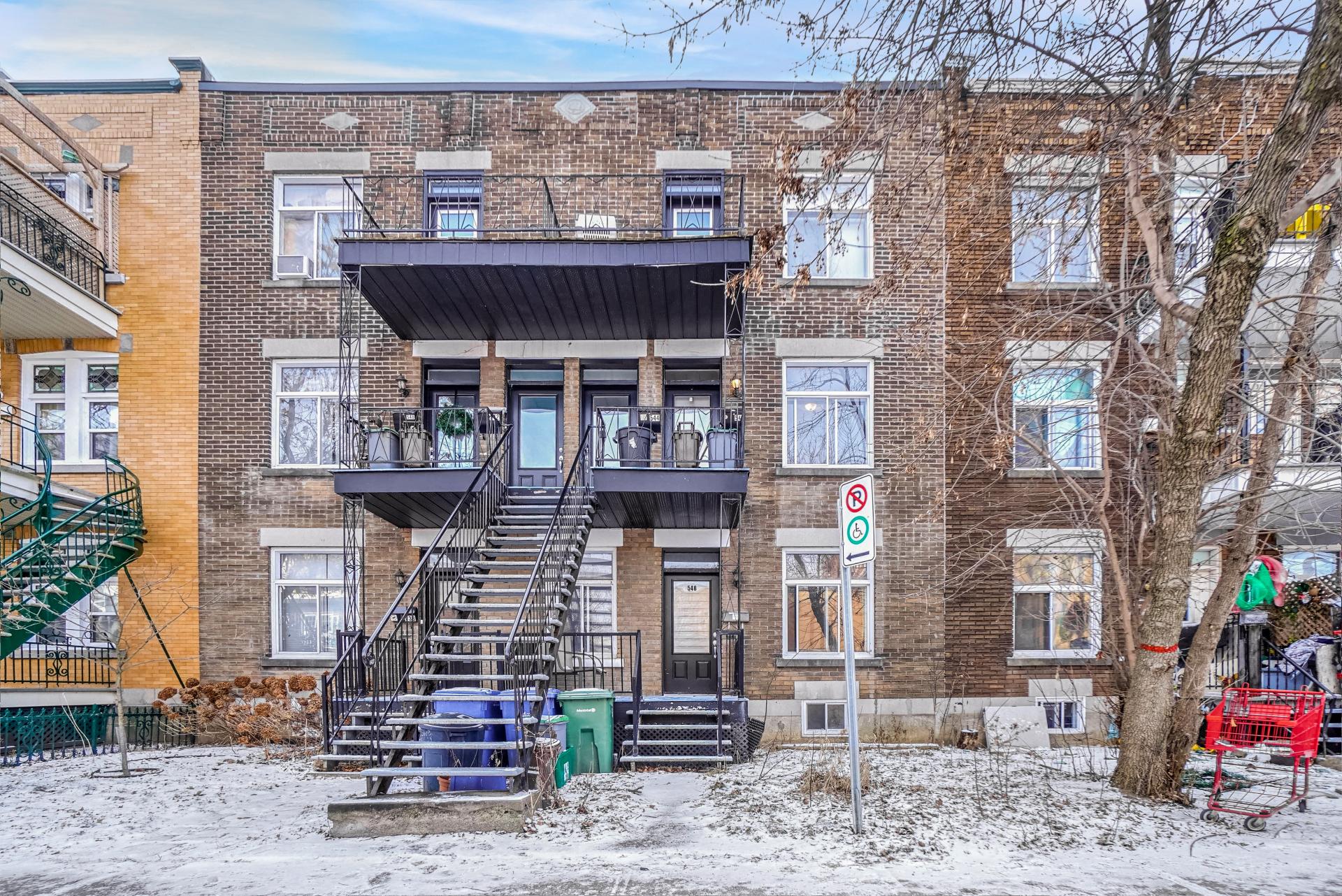
Frontage
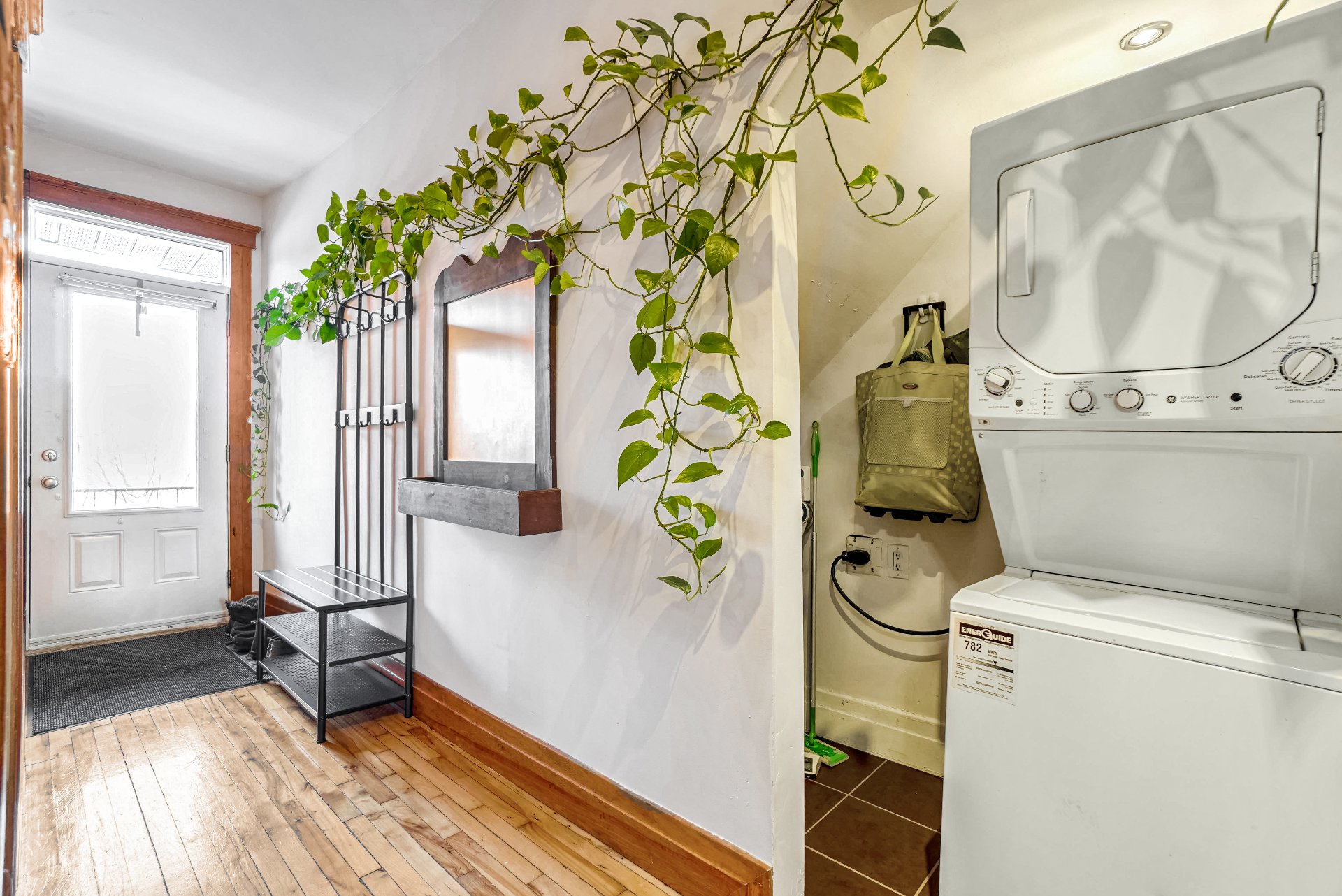
Hallway
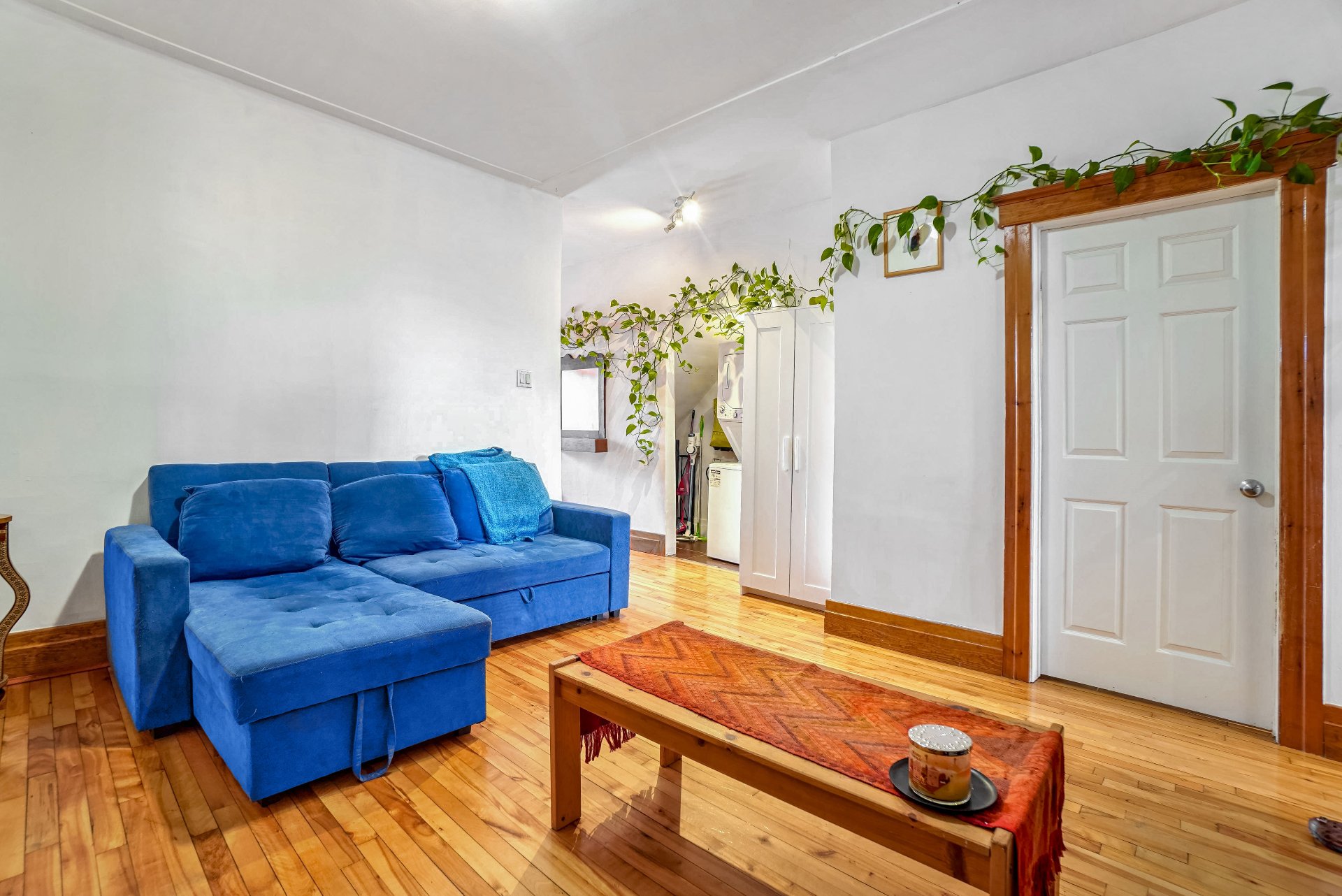
Living room
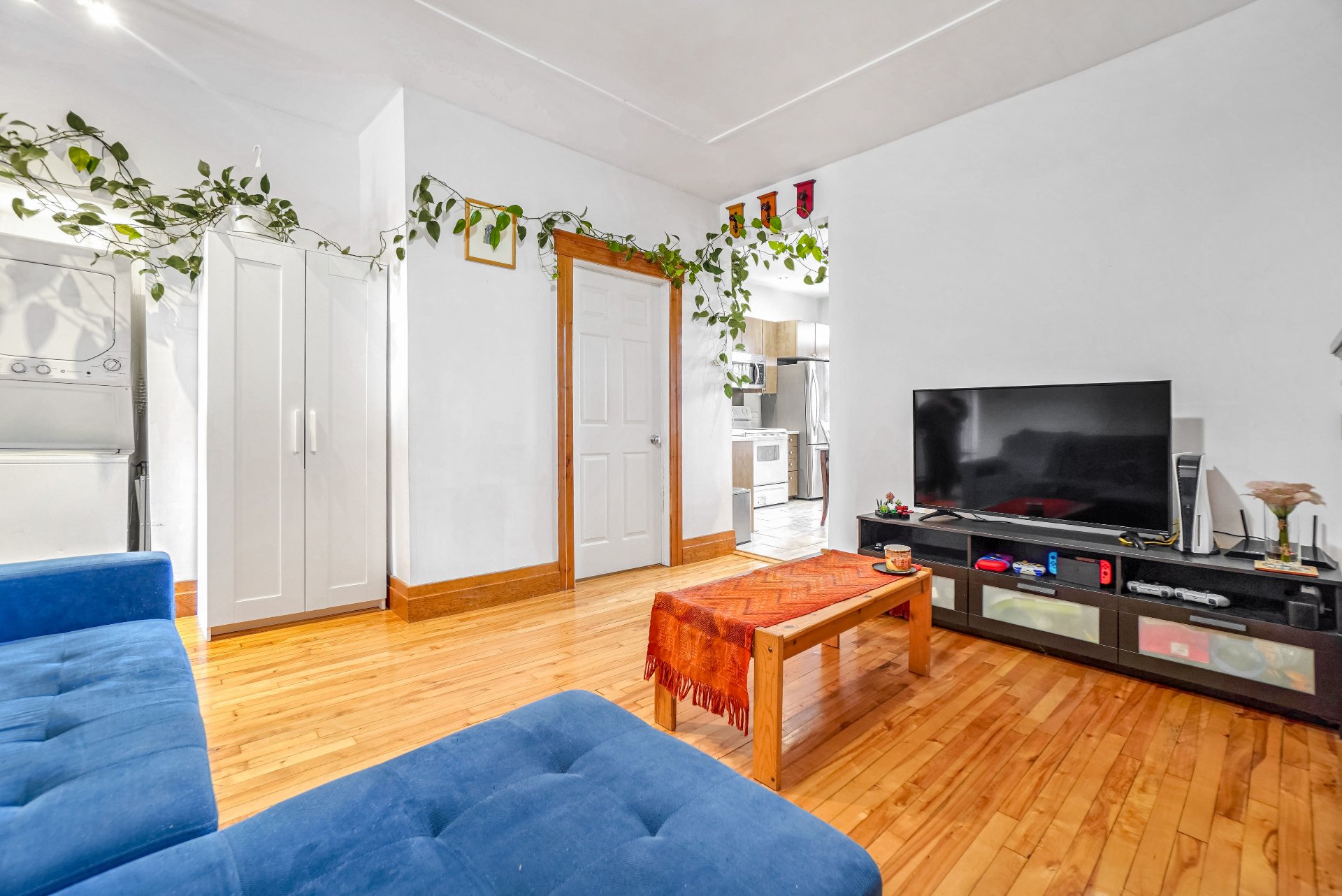
Living room
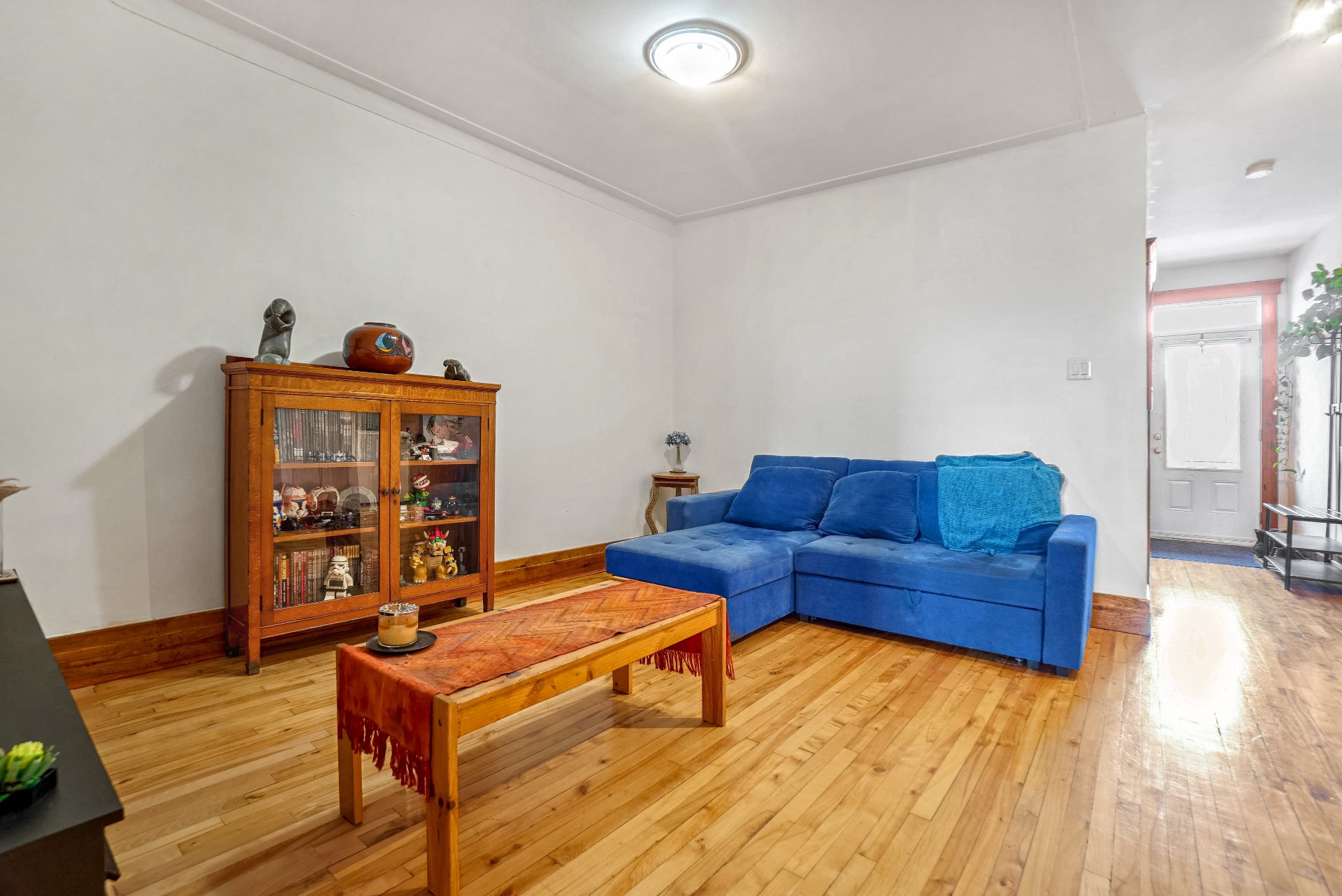
Living room
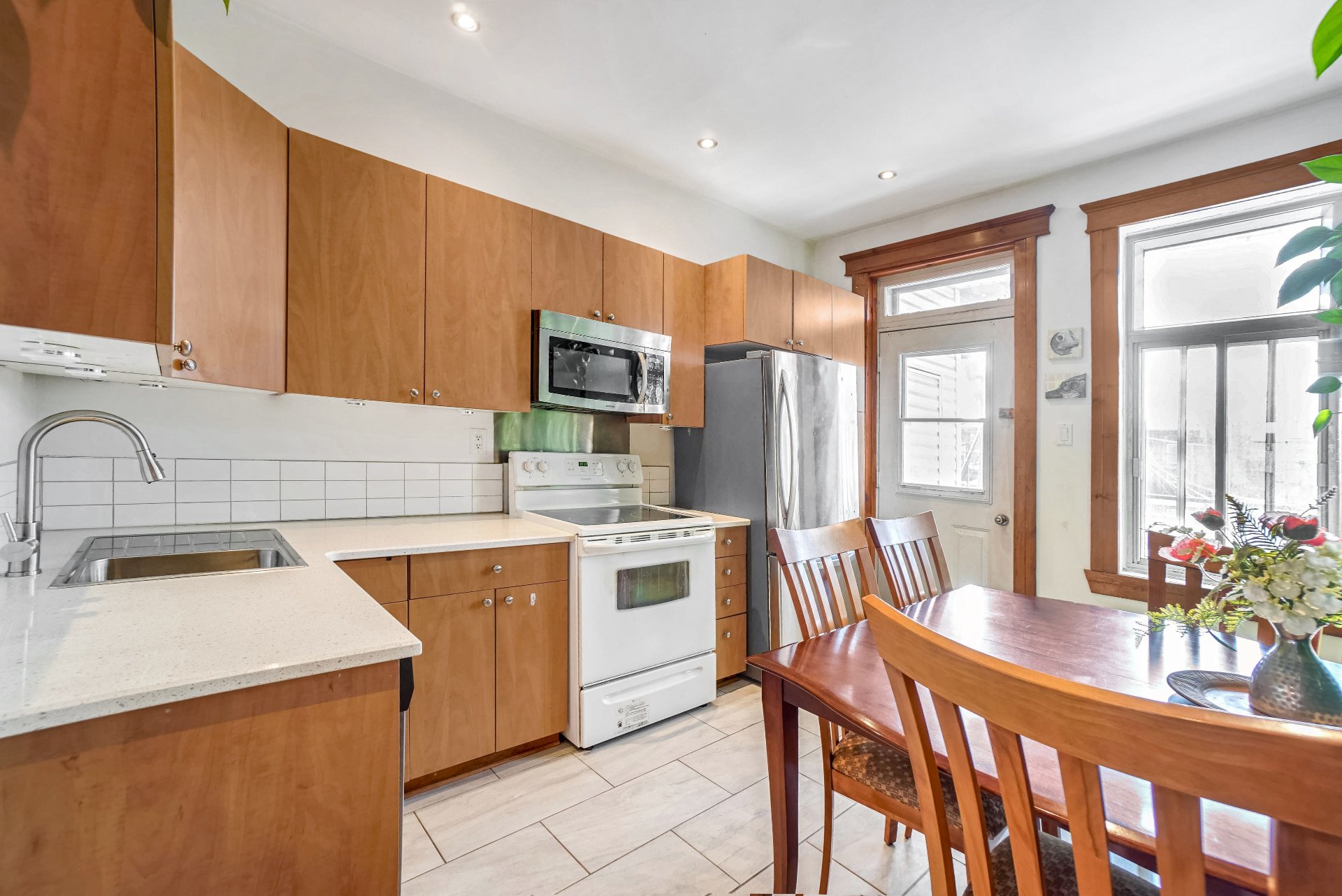
Kitchen
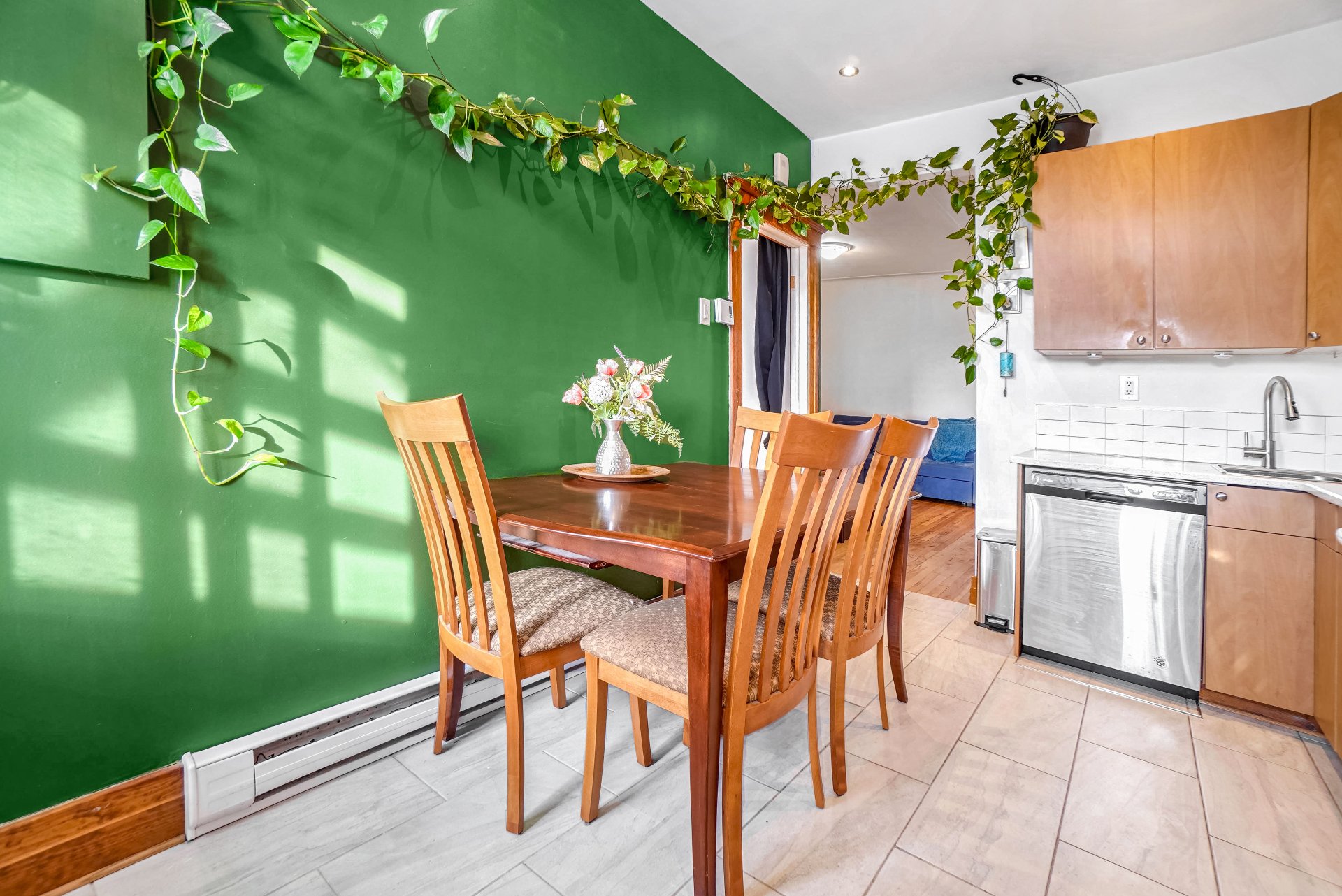
Kitchen
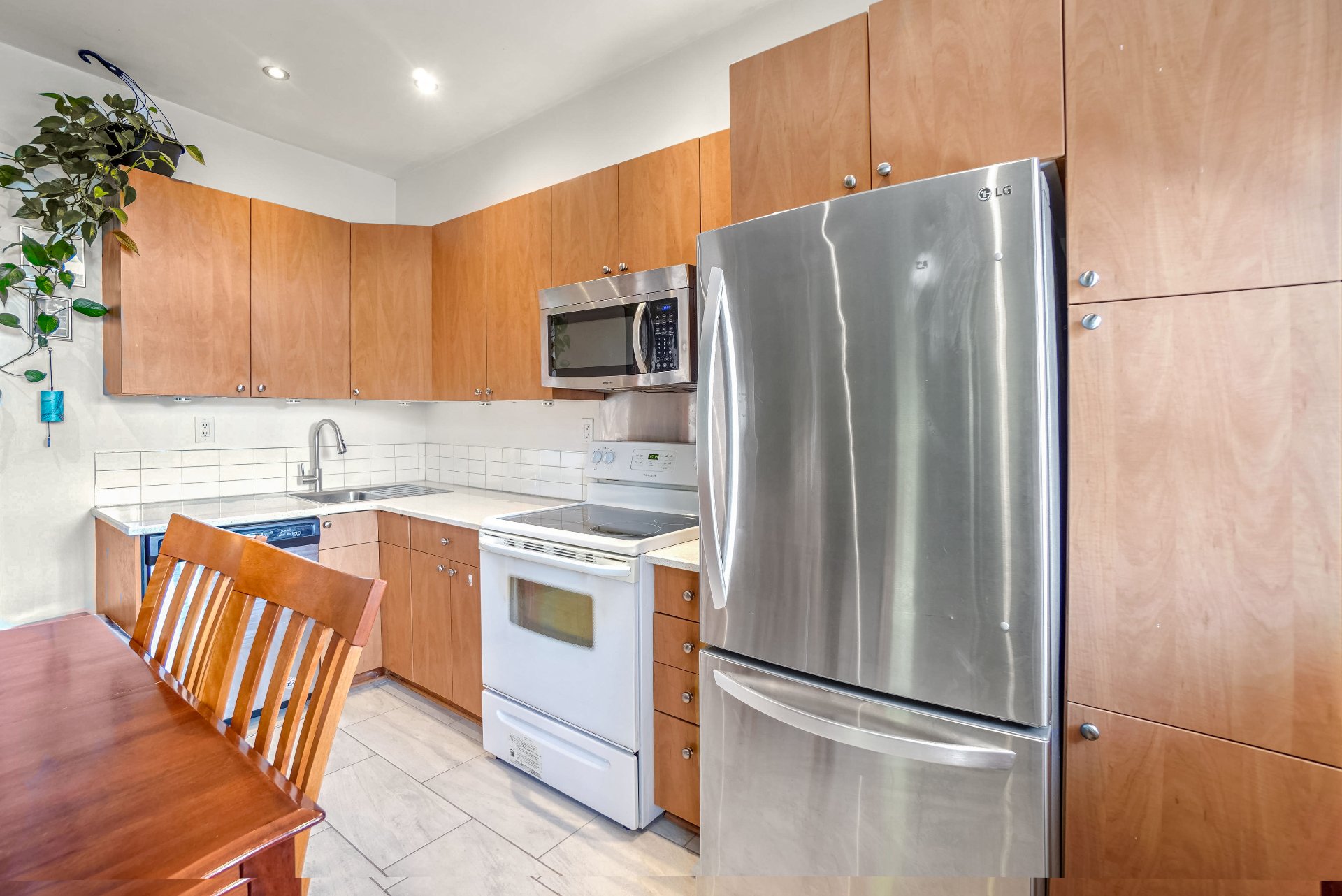
Kitchen
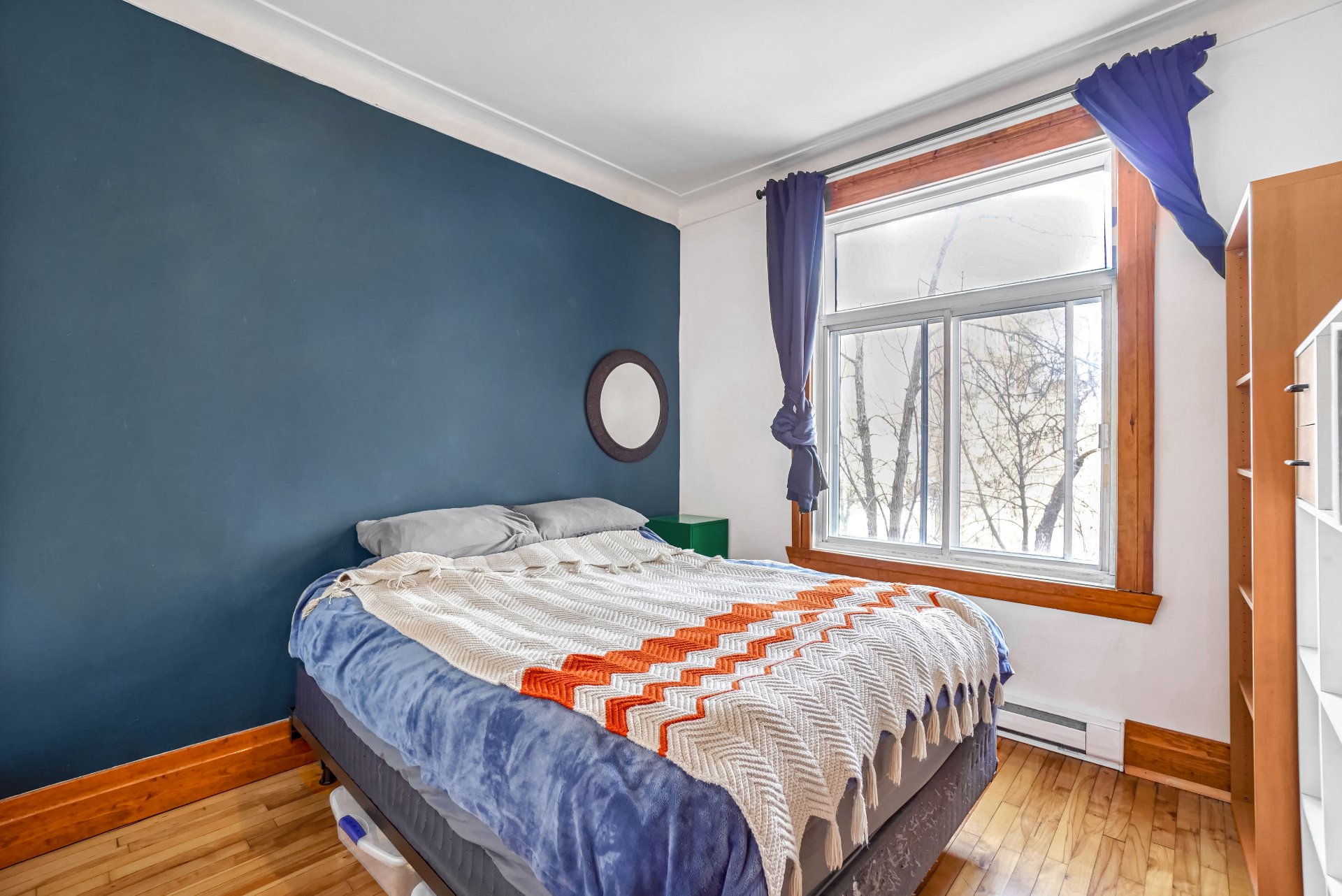
Primary bedroom
|
|
Description
Charming unit located in the heart of Verdun, very well maintained, with original woodwork preserved. The apartment includes two spacious bedrooms, a large bright living room, a functional kitchen, and a modern bathroom. You will also enjoy a private balcony, perfect for sunny days. The location is ideal, close to shops, public transportation, and green spaces. A real gem to discover!
Key Features:
The apartment offers two spacious bedrooms, a bright living
room, a practical kitchen, and a modern bathroom. A private
balcony completes the space. A true gem that must be seen!
Nearby Points of Interest:
Verdun offers a wide range of outdoor activities, with
numerous bike paths, Verdun Beach, sports fields, a public
swimming pool, and a wading pool. Just steps away from the
newly renovated Verdun Autodrome and community gardens,
this neighborhood is a true hub for leisure.
Accessibility:
Less than 10 minutes on foot from Verdun Metro station, as
well as bus lines 108. Highways 10, 15, and 20 offer quick
and easy access to downtown. Additionally, Bixi and
Communauto stations are readily available.
In full growth, Verdun is transforming thanks to its many
residential and commercial projects. The neighborhood is
thriving, attracting both families and young professionals.
Wellington Promenade, with its unique shops, cozy cafés,
and laid-back bars, is a vibrant urban hotspot. Major
renovations, such as the renovation of the Verdun
Auditorium and the construction of an indoor aquatic
center, are constantly enhancing the area.
Living in Verdun means enjoying countless opportunities at
your doorstep. Whether it's a quick trip to downtown on the
green line or exploring the green spaces with its numerous
parks and bike paths, or simply relaxing at the urban
beach. Verdun also appeals to culture enthusiasts, with its
historical landmarks and the Verdun Cultural Centre, Quai
5160, which houses a performance hall, a circus school, and
an art exhibition space. Verdun is a lively and rapidly
developing neighborhood -- a trendy destination waiting to
be discovered!
The apartment offers two spacious bedrooms, a bright living
room, a practical kitchen, and a modern bathroom. A private
balcony completes the space. A true gem that must be seen!
Nearby Points of Interest:
Verdun offers a wide range of outdoor activities, with
numerous bike paths, Verdun Beach, sports fields, a public
swimming pool, and a wading pool. Just steps away from the
newly renovated Verdun Autodrome and community gardens,
this neighborhood is a true hub for leisure.
Accessibility:
Less than 10 minutes on foot from Verdun Metro station, as
well as bus lines 108. Highways 10, 15, and 20 offer quick
and easy access to downtown. Additionally, Bixi and
Communauto stations are readily available.
In full growth, Verdun is transforming thanks to its many
residential and commercial projects. The neighborhood is
thriving, attracting both families and young professionals.
Wellington Promenade, with its unique shops, cozy cafés,
and laid-back bars, is a vibrant urban hotspot. Major
renovations, such as the renovation of the Verdun
Auditorium and the construction of an indoor aquatic
center, are constantly enhancing the area.
Living in Verdun means enjoying countless opportunities at
your doorstep. Whether it's a quick trip to downtown on the
green line or exploring the green spaces with its numerous
parks and bike paths, or simply relaxing at the urban
beach. Verdun also appeals to culture enthusiasts, with its
historical landmarks and the Verdun Cultural Centre, Quai
5160, which houses a performance hall, a circus school, and
an art exhibition space. Verdun is a lively and rapidly
developing neighborhood -- a trendy destination waiting to
be discovered!
Inclusions: lighting fixtures, fridge, stove, micro-waves, dish-washer, washer, dryer, bed (smaller bedroom), pax in the master bedroom.
Exclusions : N/A
| BUILDING | |
|---|---|
| Type | Apartment |
| Style | Attached |
| Dimensions | 0x0 |
| Lot Size | 0 |
| EXPENSES | |
|---|---|
| Co-ownership fees | $ 4440 / year |
|
ROOM DETAILS |
|||
|---|---|---|---|
| Room | Dimensions | Level | Flooring |
| Hallway | 8.3 x 3.10 P | 2nd Floor | |
| Living room | 19.9 x 14.3 P | 2nd Floor | |
| Kitchen | 12.7 x 9.2 P | 2nd Floor | |
| Primary bedroom | 11.9 x 10.1 P | 2nd Floor | |
| Bedroom | 12.8 x 8.1 P | 2nd Floor | |
| Bathroom | 7.5 x 6.8 P | 2nd Floor | |
|
CHARACTERISTICS |
|
|---|---|
| Heating system | Electric baseboard units |
| Water supply | Municipality |
| Heating energy | Electricity |
| Windows | PVC |
| Siding | Brick |
| Proximity | Highway, Park - green area, Elementary school, High school, Public transport, Bicycle path, Daycare centre |
| Sewage system | Municipal sewer |
| Window type | Sliding, French window |
| Zoning | Residential |
| Equipment available | Private balcony |