5507 Av. Randall, Côte-Saint-Luc, QC H4V2V7 $2,195,000
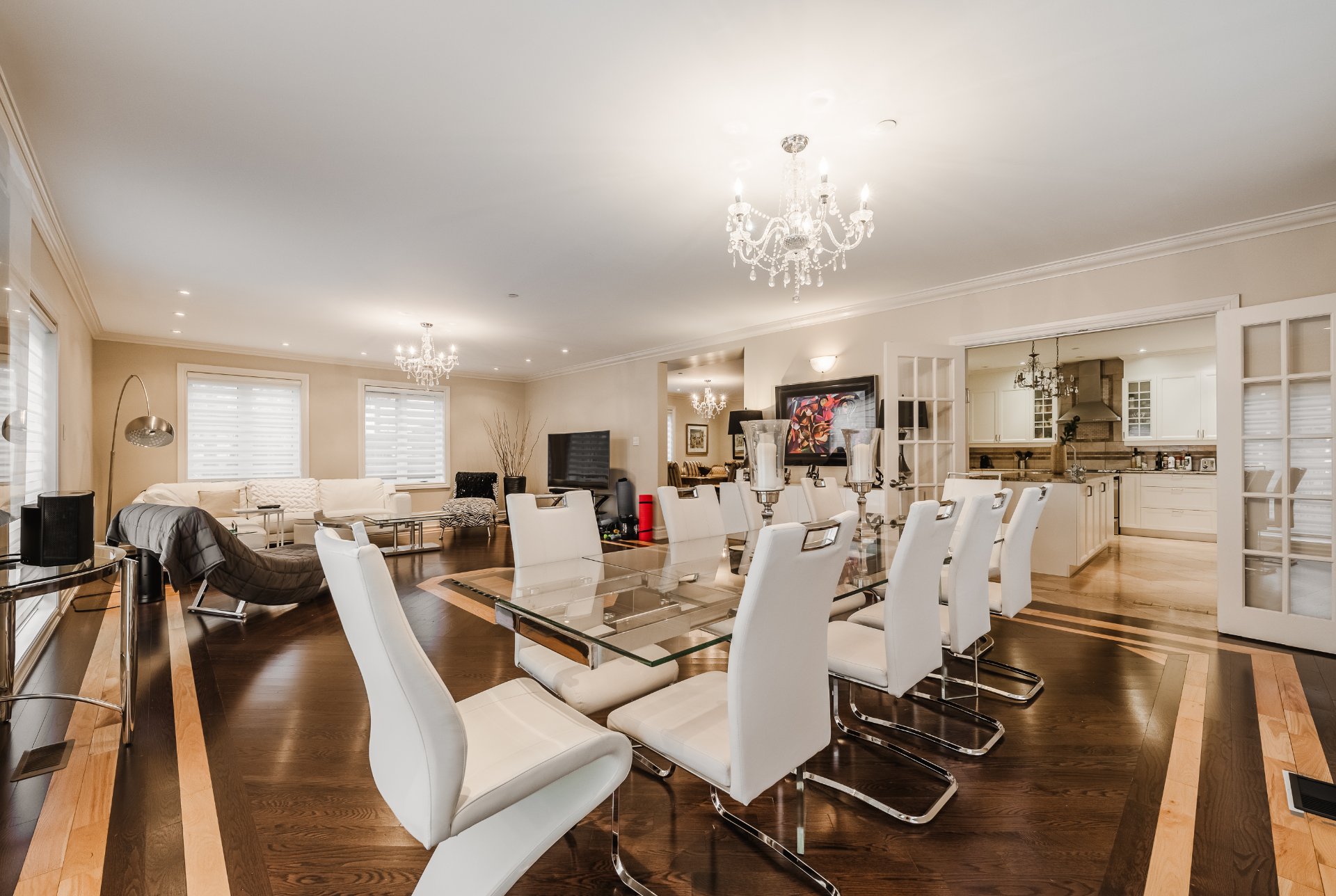
Dinette
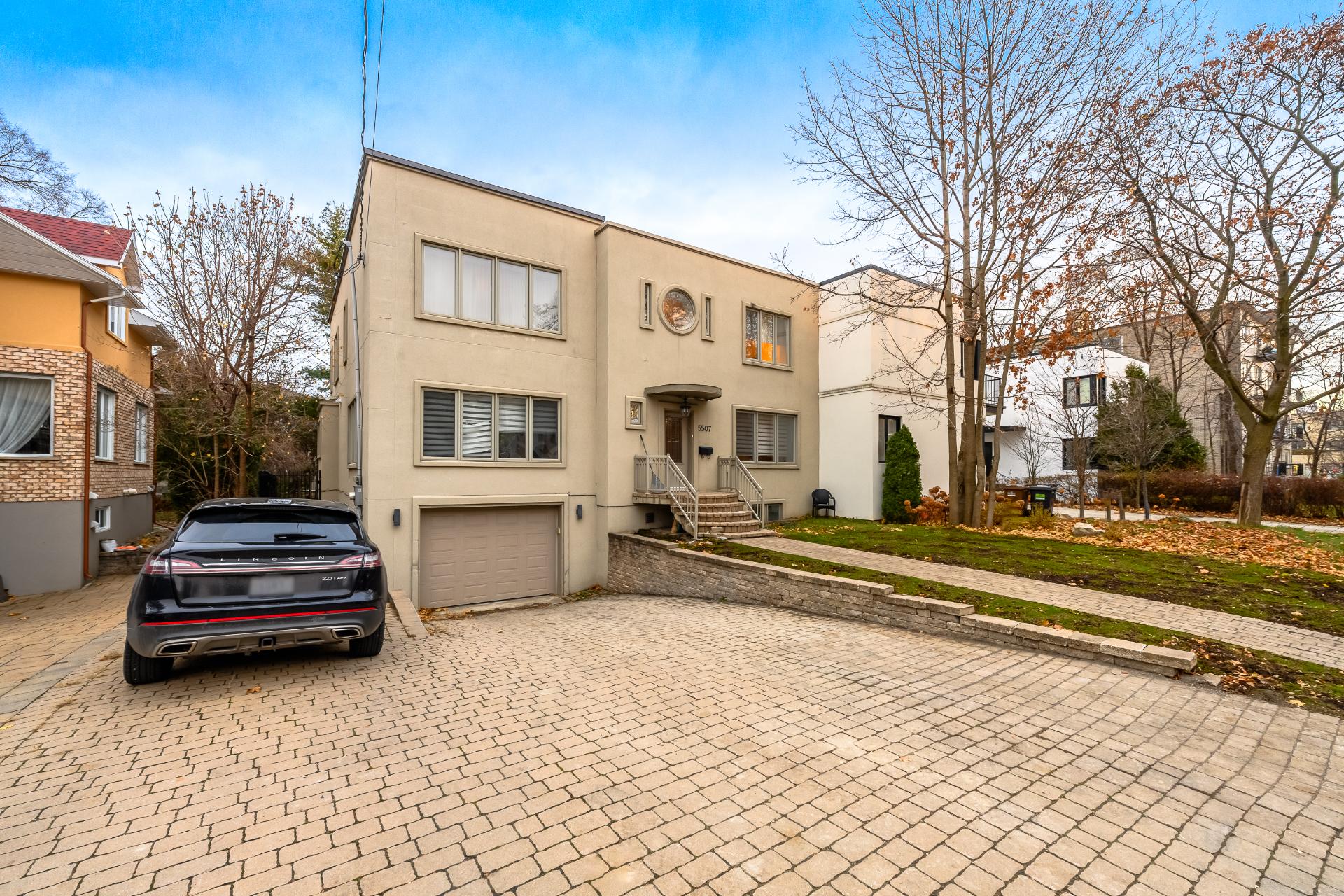
Exterior entrance
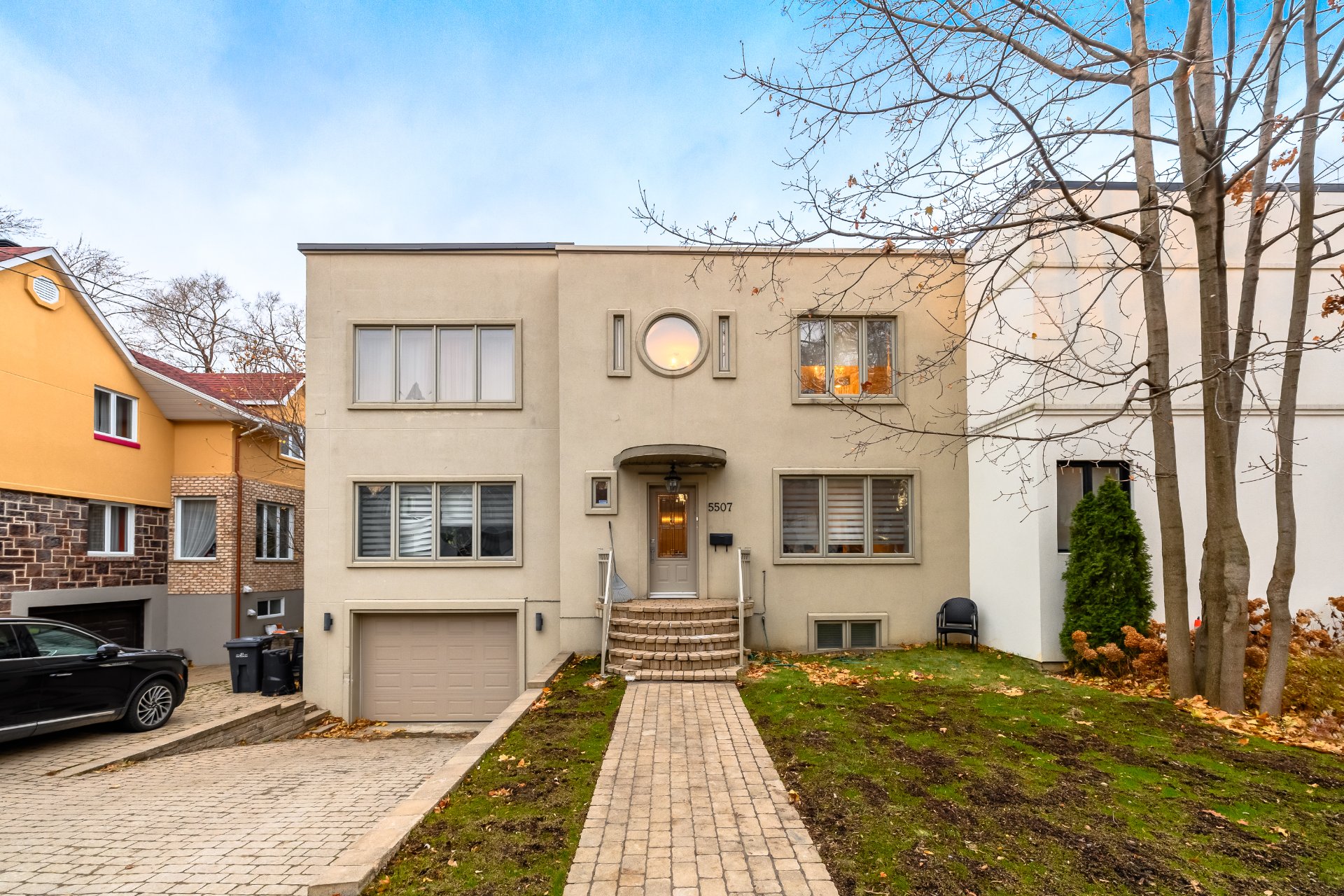
Exterior entrance
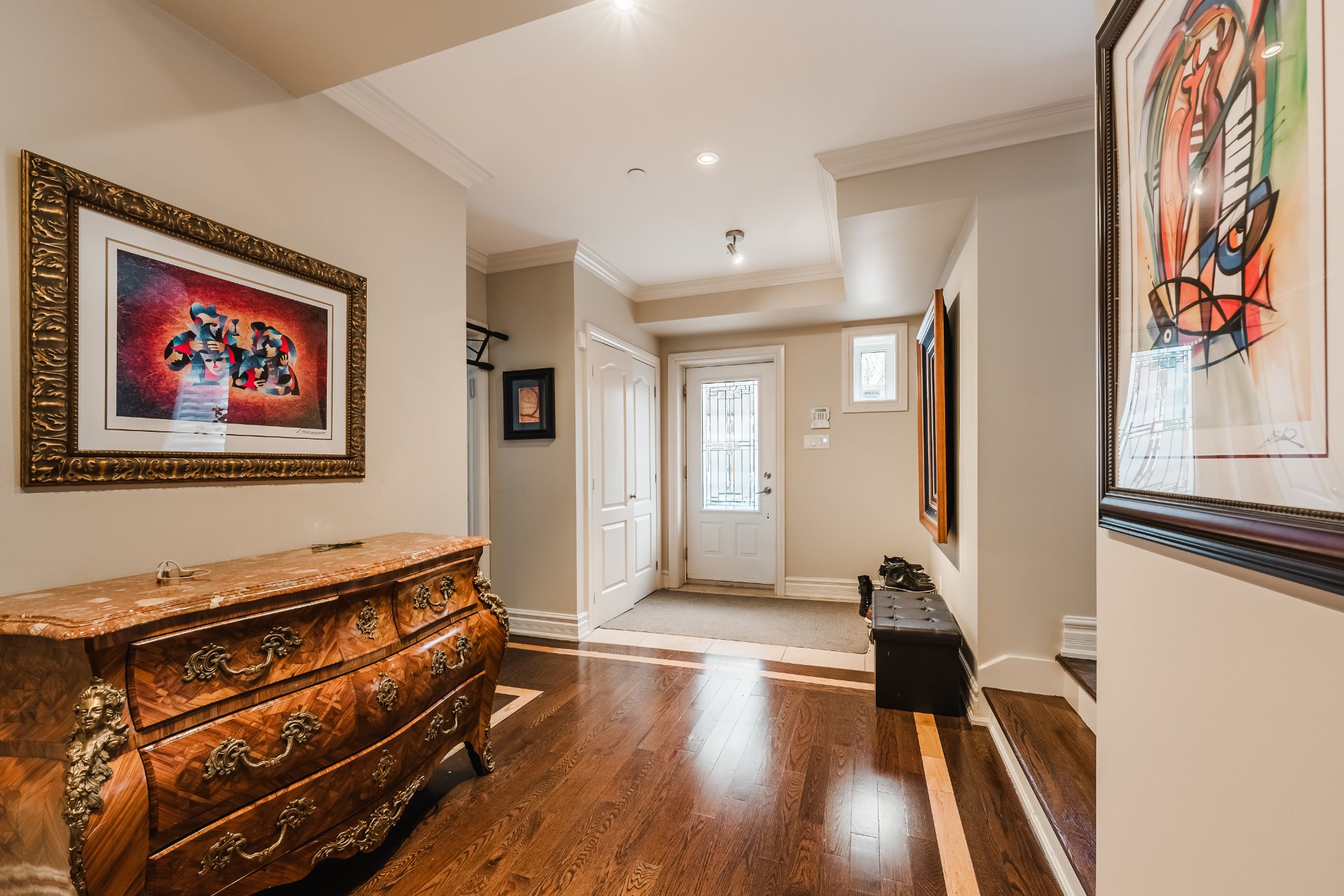
Hallway
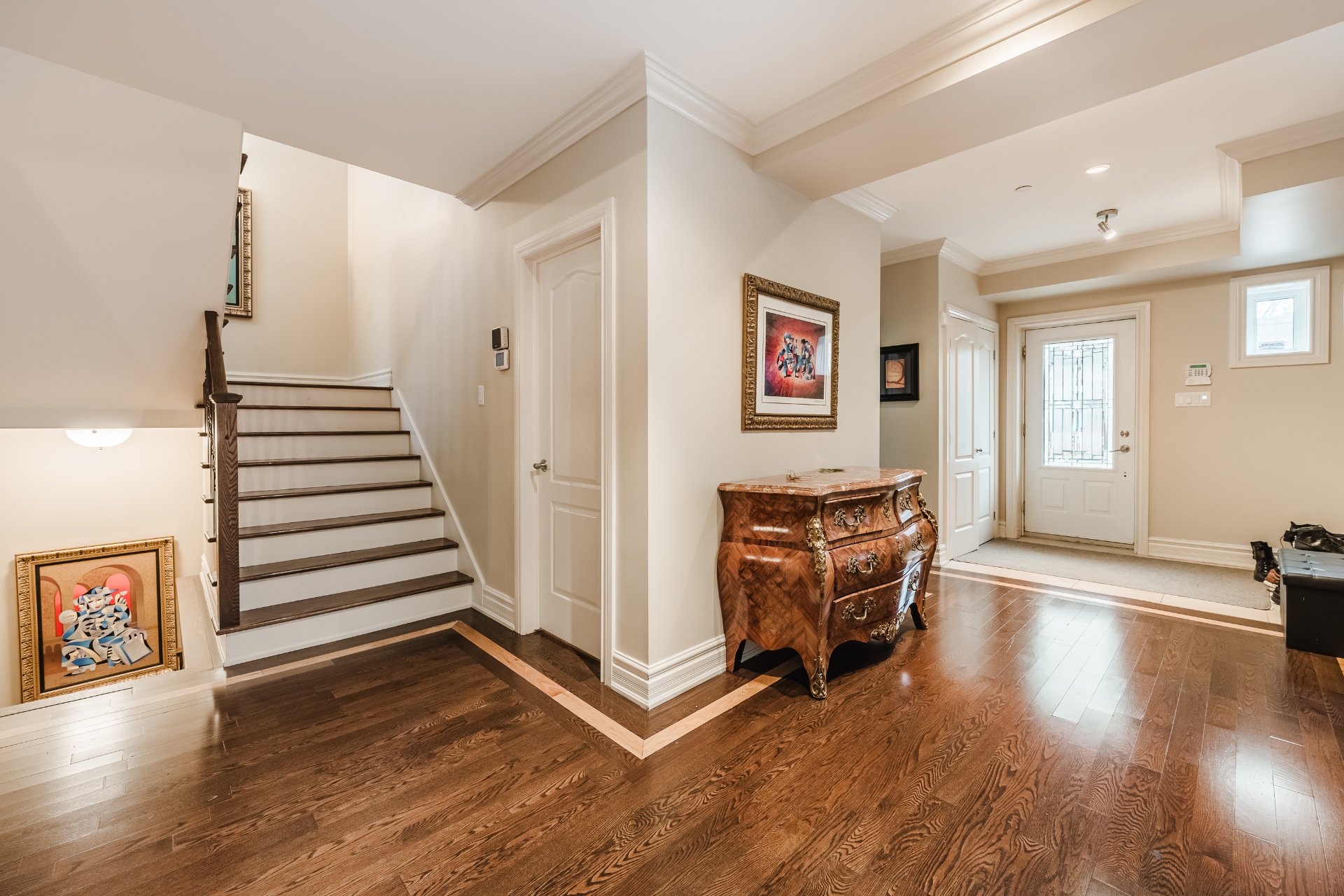
Hallway
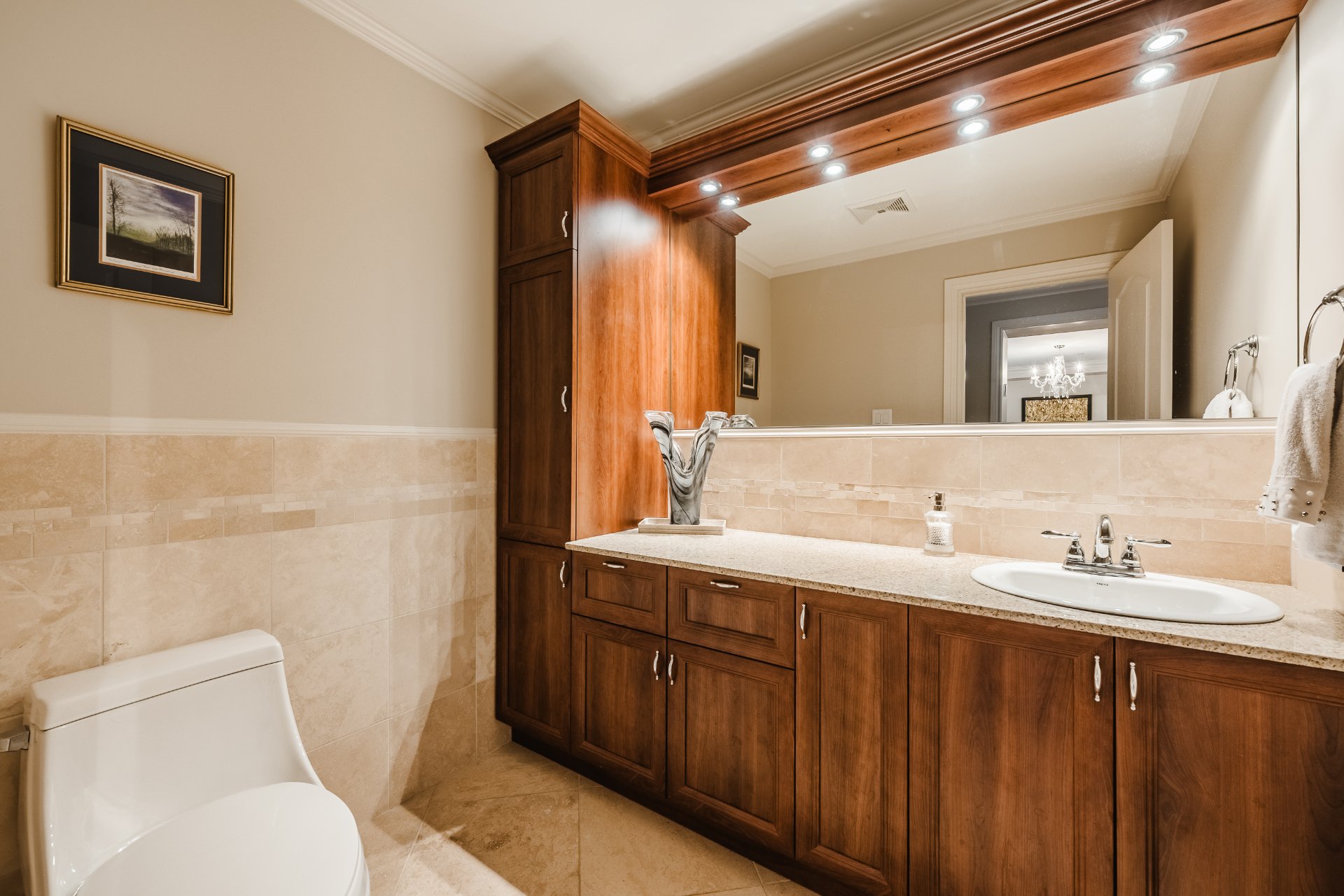
Washroom
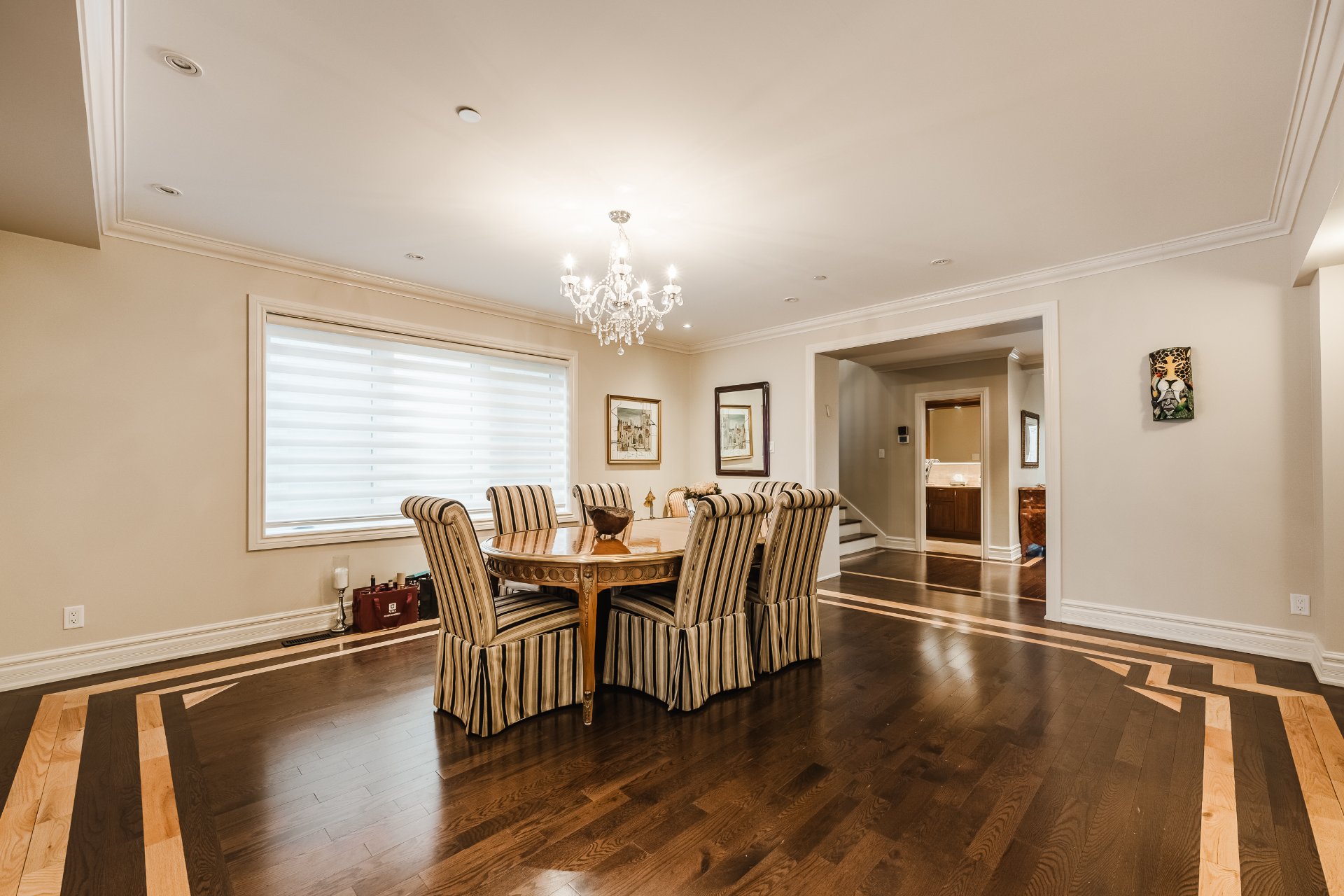
Dining room
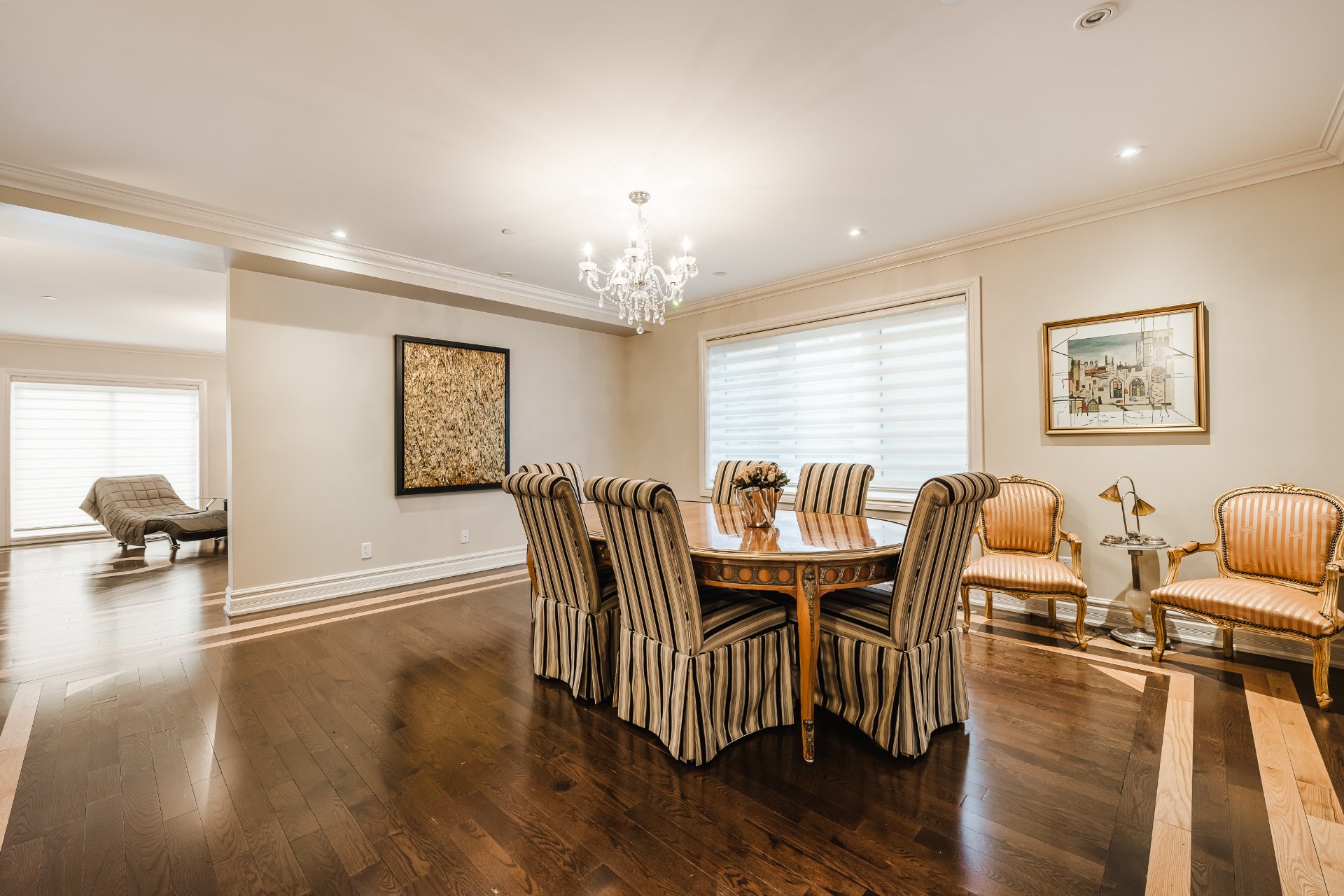
Dining room
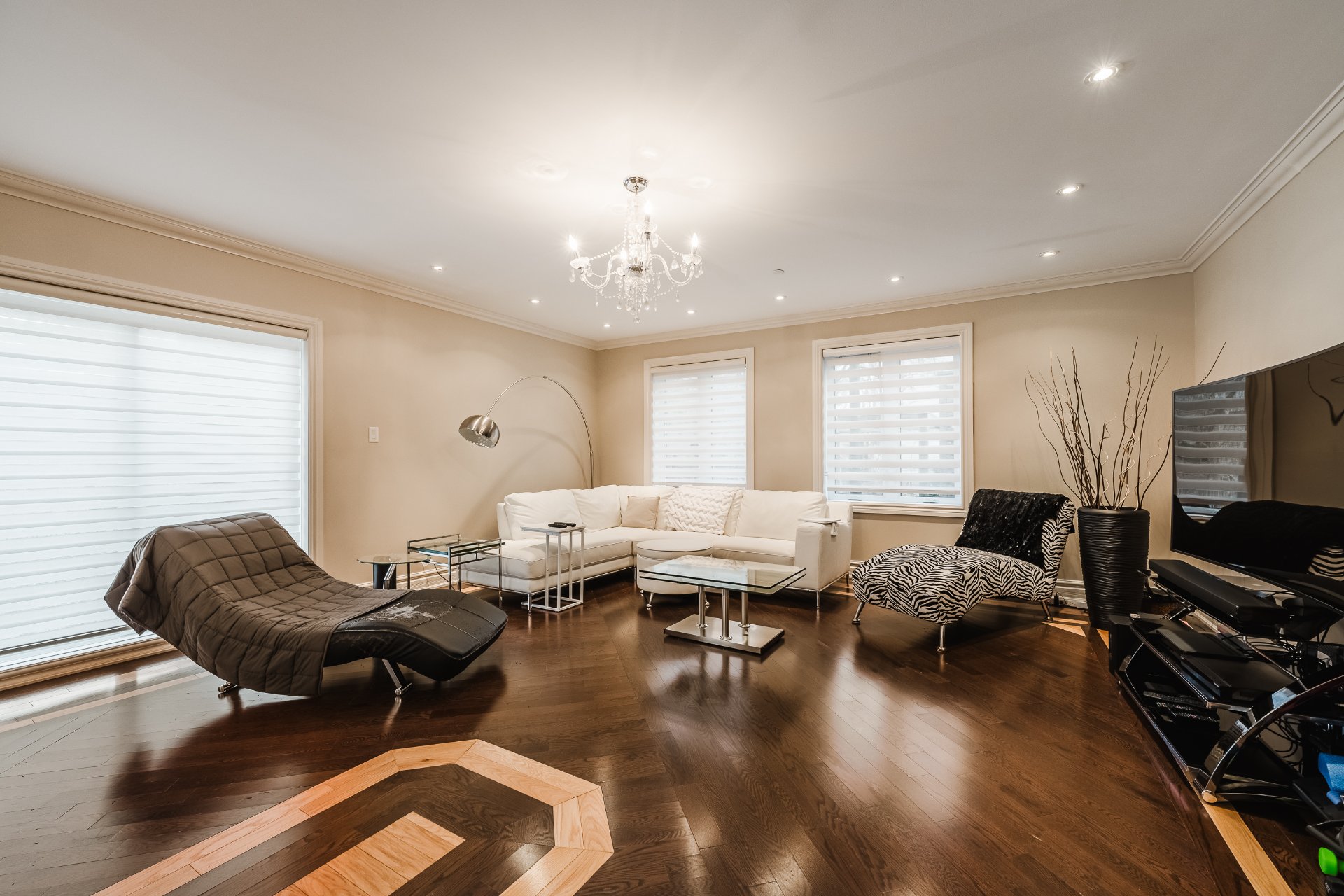
Family room
|
|
Description
Spectacular Luxury Home in Côte Saint-Luc Experience the pinnacle of luxury living in this breathtaking home, nestled in the desirable community of Côte Saint-Luc. Built in 2011, this property exudes elegance, space, and sunlight, making it perfect for both entertaining and family living.
Inclusions: washer, dryer, fridge, stove, dishwasher
Exclusions : N/A
| BUILDING | |
|---|---|
| Type | Two or more storey |
| Style | Semi-detached |
| Dimensions | 0x0 |
| Lot Size | 6000 PC |
| EXPENSES | |
|---|---|
| Municipal Taxes (2024) | $ 15234 / year |
| School taxes (2025) | $ 1 / year |
|
ROOM DETAILS |
|||
|---|---|---|---|
| Room | Dimensions | Level | Flooring |
| Living room | 22.0 x 14.5 P | Ground Floor | |
| Home office | 12.3 x 8.5 P | Ground Floor | |
| Dining room | 16.8 x 17.5 P | Ground Floor | |
| Family room | 31.0 x 17.8 P | Ground Floor | |
| Kitchen | 17.8 x 14.9 P | Ground Floor | |
| Washroom | 5.9 x 6.9 P | Ground Floor | |
| Bedroom | 14.9 x 12.4 P | 2nd Floor | |
| Bedroom | 12.0 x 11.4 P | 2nd Floor | |
| Bathroom | 11.3 x 5.0 P | 2nd Floor | |
| Bedroom | 14.7 x 12.9 P | 2nd Floor | |
| Primary bedroom | 20.8 x 14.5 P | 2nd Floor | |
| Other | 14.2 x 10.5 P | 2nd Floor | |
| Laundry room | 11.5 x 11.6 P | Basement | |
| Bathroom | 10.4 x 10.0 P | Basement | |
| Family room | 15.1 x 20.3 P | Basement | |
| Storage | 9.8 x 10.5 P | Basement | |
| Bedroom | 12.7 x 14.5 P | Basement | |
| Walk-in closet | 14.0 x 11.8 P | 2nd Floor | |
|
CHARACTERISTICS |
|
|---|---|
| Water supply | Municipality, Municipality, Municipality, Municipality, Municipality |
| Garage | Attached, Tandem, Attached, Tandem, Attached, Tandem, Attached, Tandem, Attached, Tandem |
| Parking | Outdoor, Garage, Outdoor, Garage, Outdoor, Garage, Outdoor, Garage, Outdoor, Garage |
| Sewage system | Municipal sewer, Municipal sewer, Municipal sewer, Municipal sewer, Municipal sewer |