5630 Rue de Marseille, Montréal (Mercier, QC H1N2J7 $2,186/M
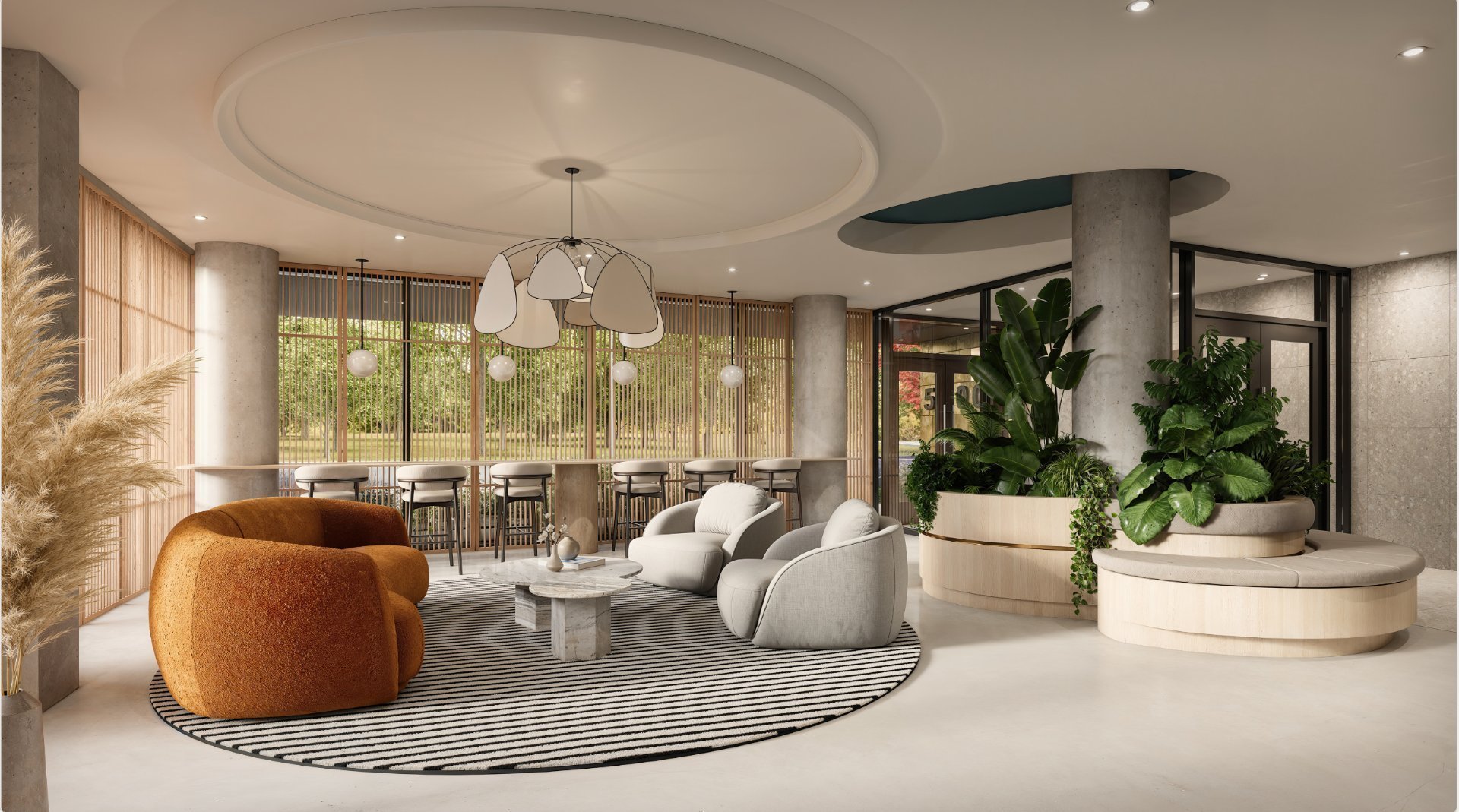
Reception Area
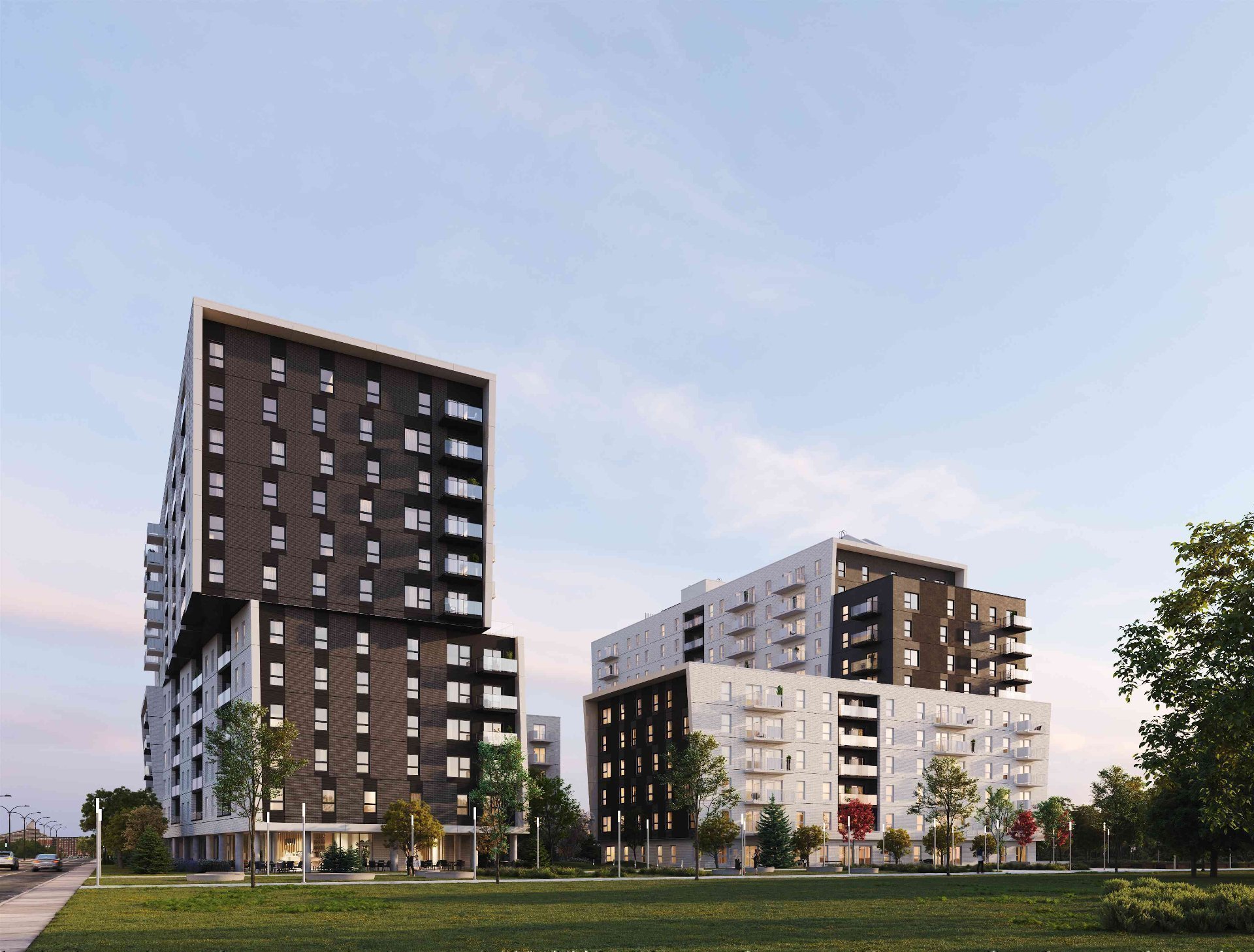
Exterior
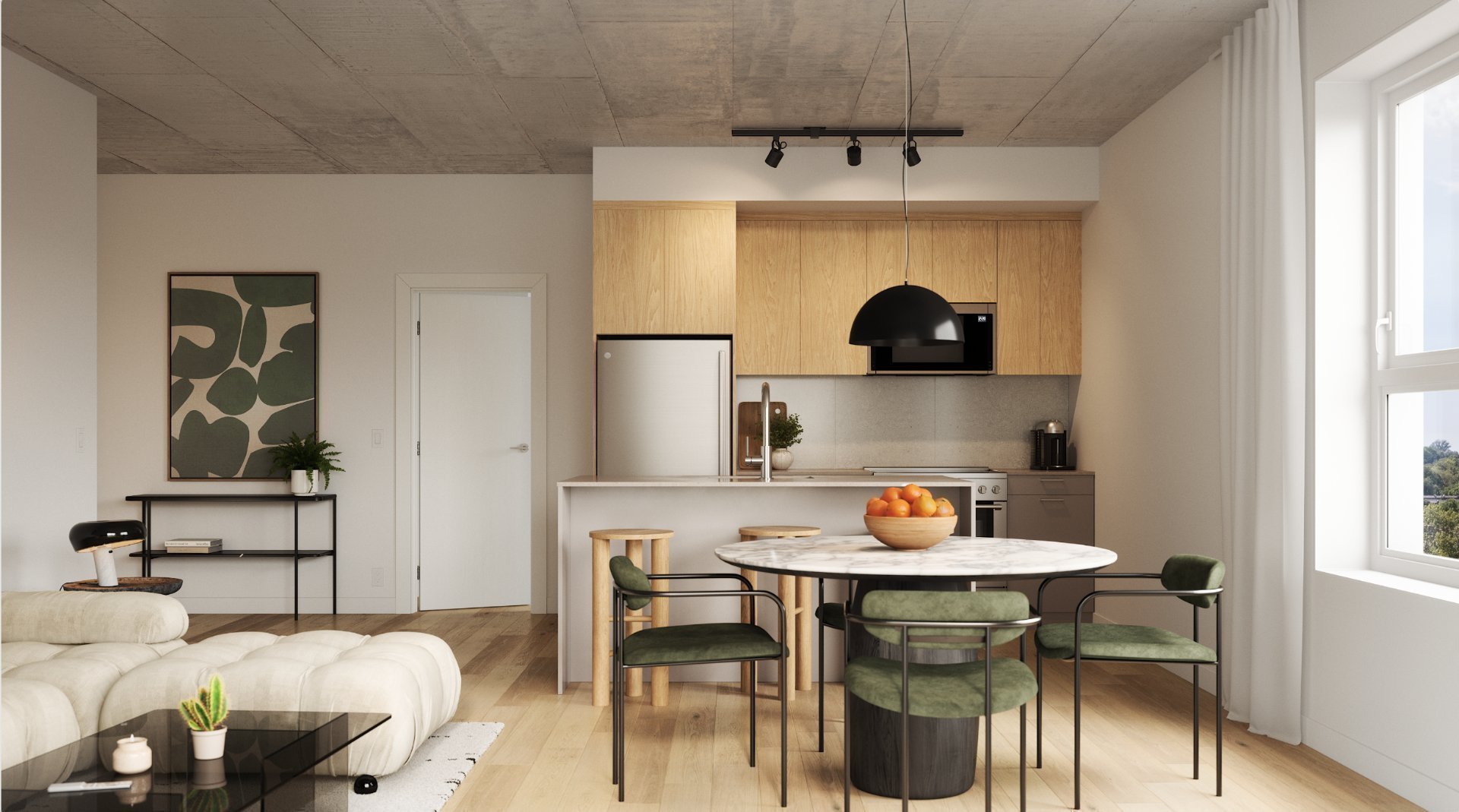
Kitchen
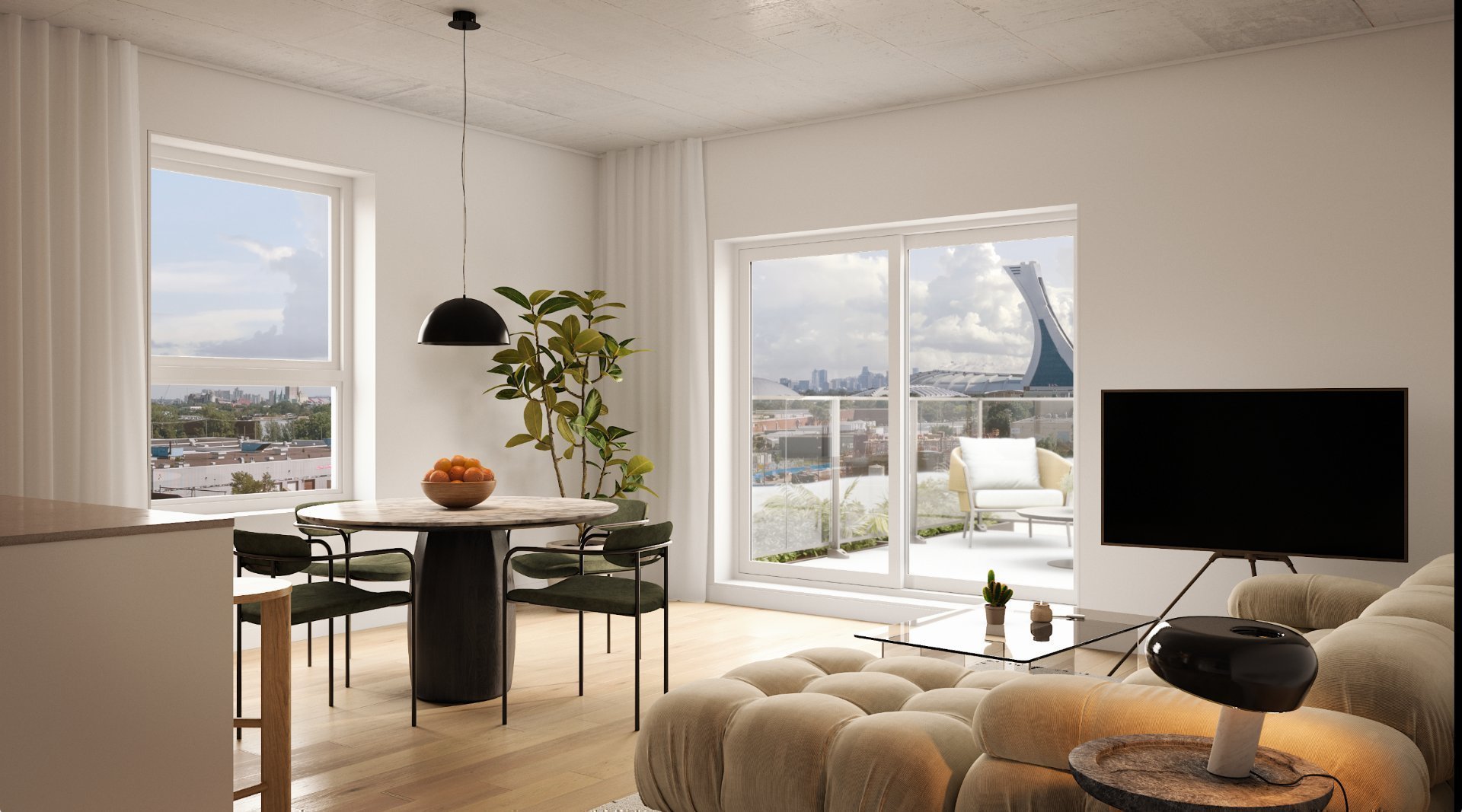
Living room
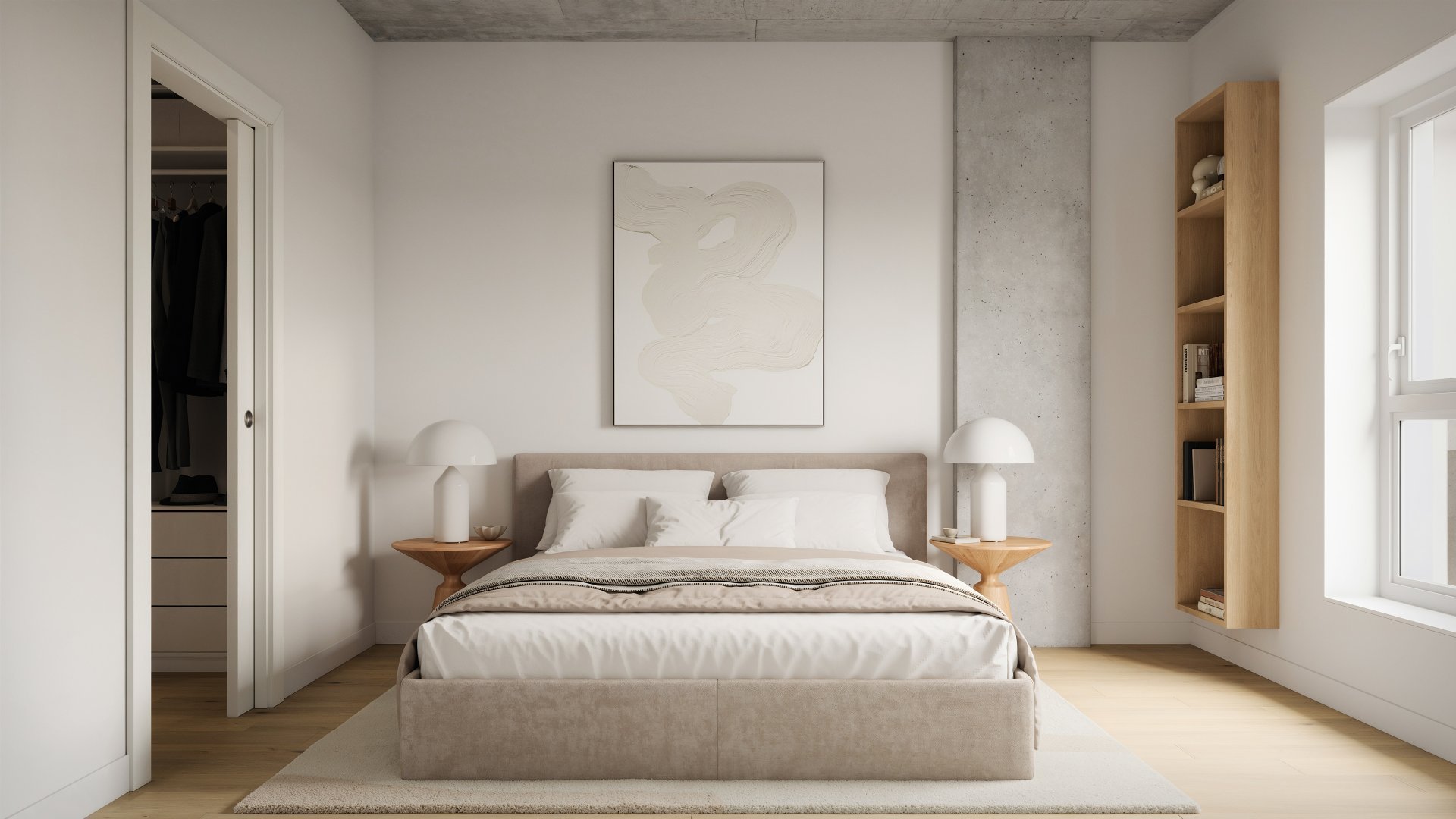
Bedroom
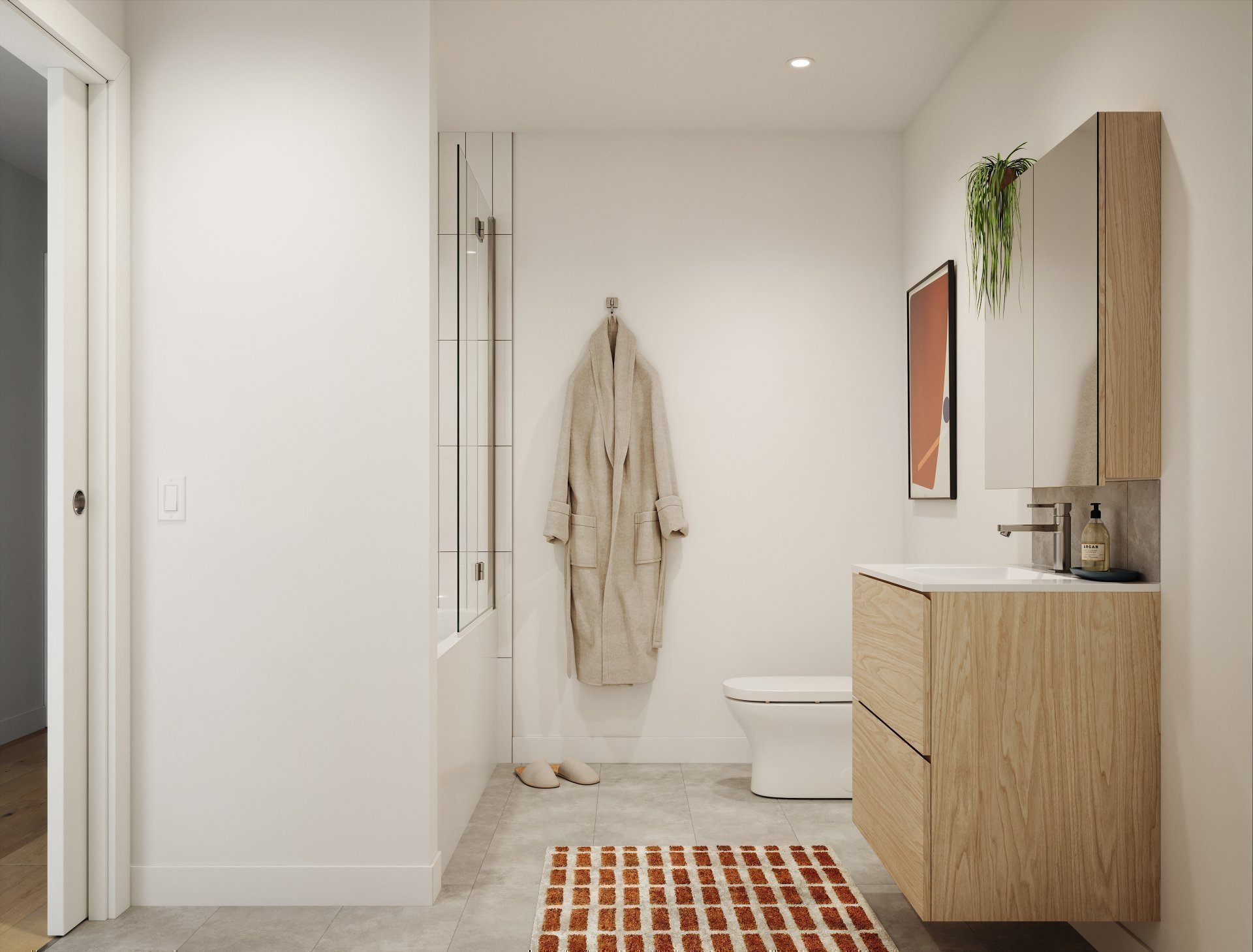
Bathroom

Common room
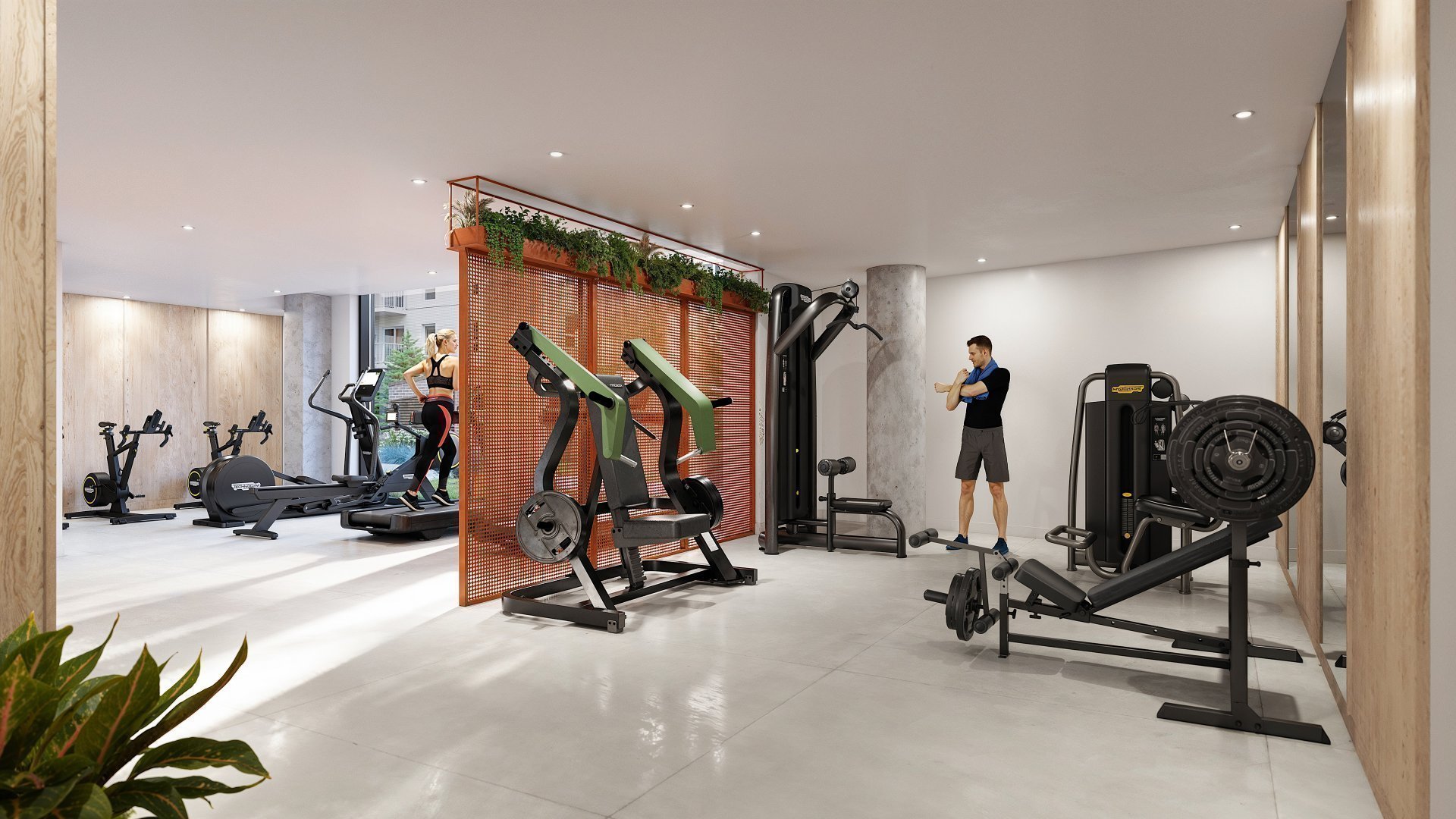
Exercise room

Common room
|
|
Description
Strategically located 150 meters from Assomption metro, the open-concept kitchen and versatile living space maximize the space of this unit. The interior finish showcases the use of high-end materials such as quartz. The large windows let in abundant light, creating a warm and inviting atmosphere.
Inclusions: -Refrigerator, stove, dishwasher, washer, dryer, microwave range hood. -Rails and decorative lighting fixtures -Window coverings -Wall-mounted air conditioning -Security system -Electronic locks
Exclusions : Hydro and Internet
| BUILDING | |
|---|---|
| Type | Apartment |
| Style | Detached |
| Dimensions | 0x0 |
| Lot Size | 0 |
| EXPENSES | |
|---|---|
| Co-ownership fees | $ 0 / year |
| Municipal Taxes | $ 0 / year |
| School taxes | $ 0 / year |
|
ROOM DETAILS |
|||
|---|---|---|---|
| Room | Dimensions | Level | Flooring |
| Other | 5.3 x 5.10 P | 2nd Floor | |
| Kitchen | 9.8 x 9.4 P | 2nd Floor | |
| Living room | 9.10 x 8.3 P | 2nd Floor | |
| Bathroom | 8.8 x 7.0 P | 2nd Floor | |
| Other | 8.8 x 4.4 P | 2nd Floor | |
|
CHARACTERISTICS |
|
|---|---|
| Zoning | Residential |
| Equipment available | Partially furnished |