5978 Rue Tousignan, Laval (Auteuil), QC H7K0C1 $299,900
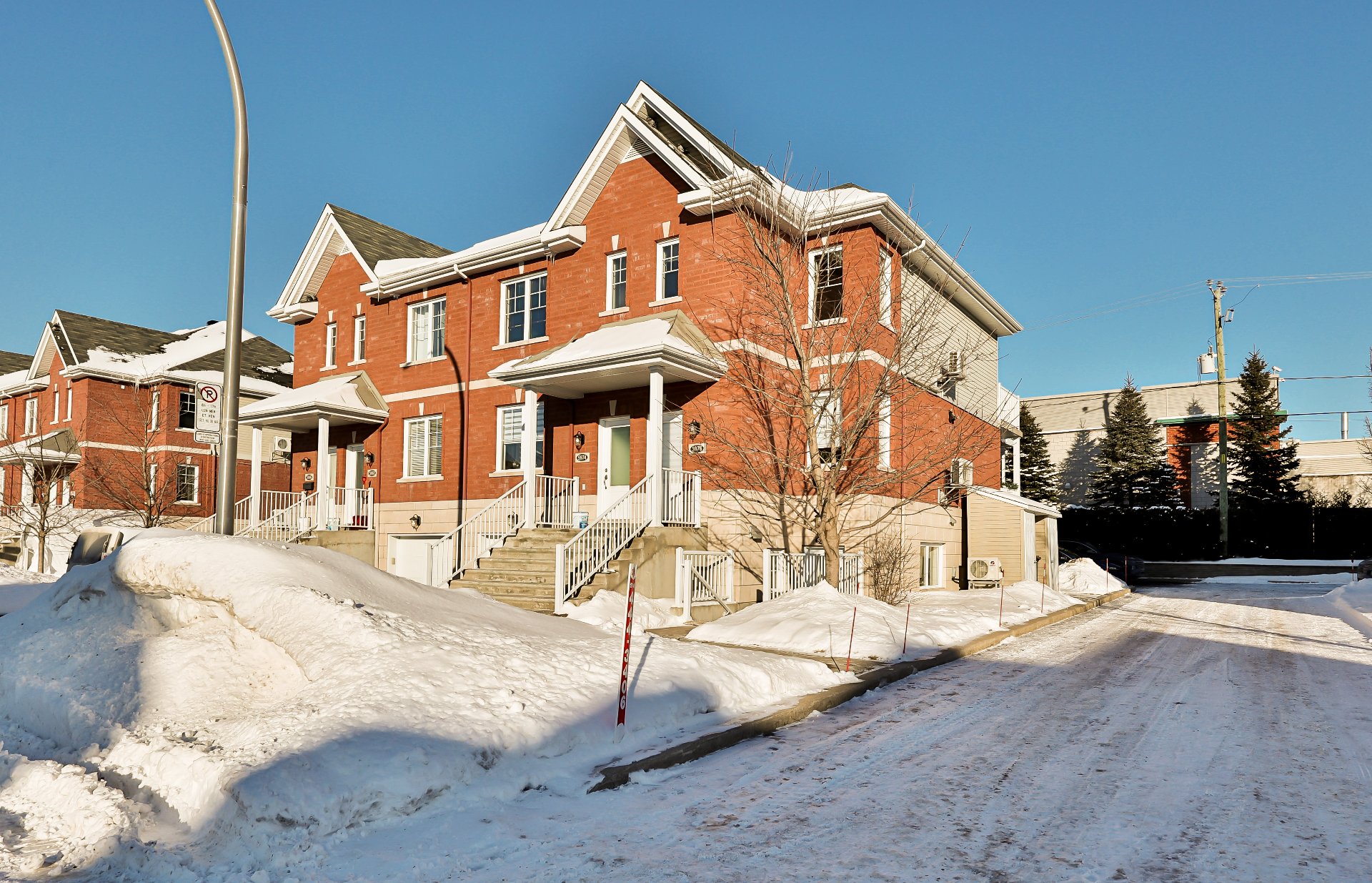
Frontage
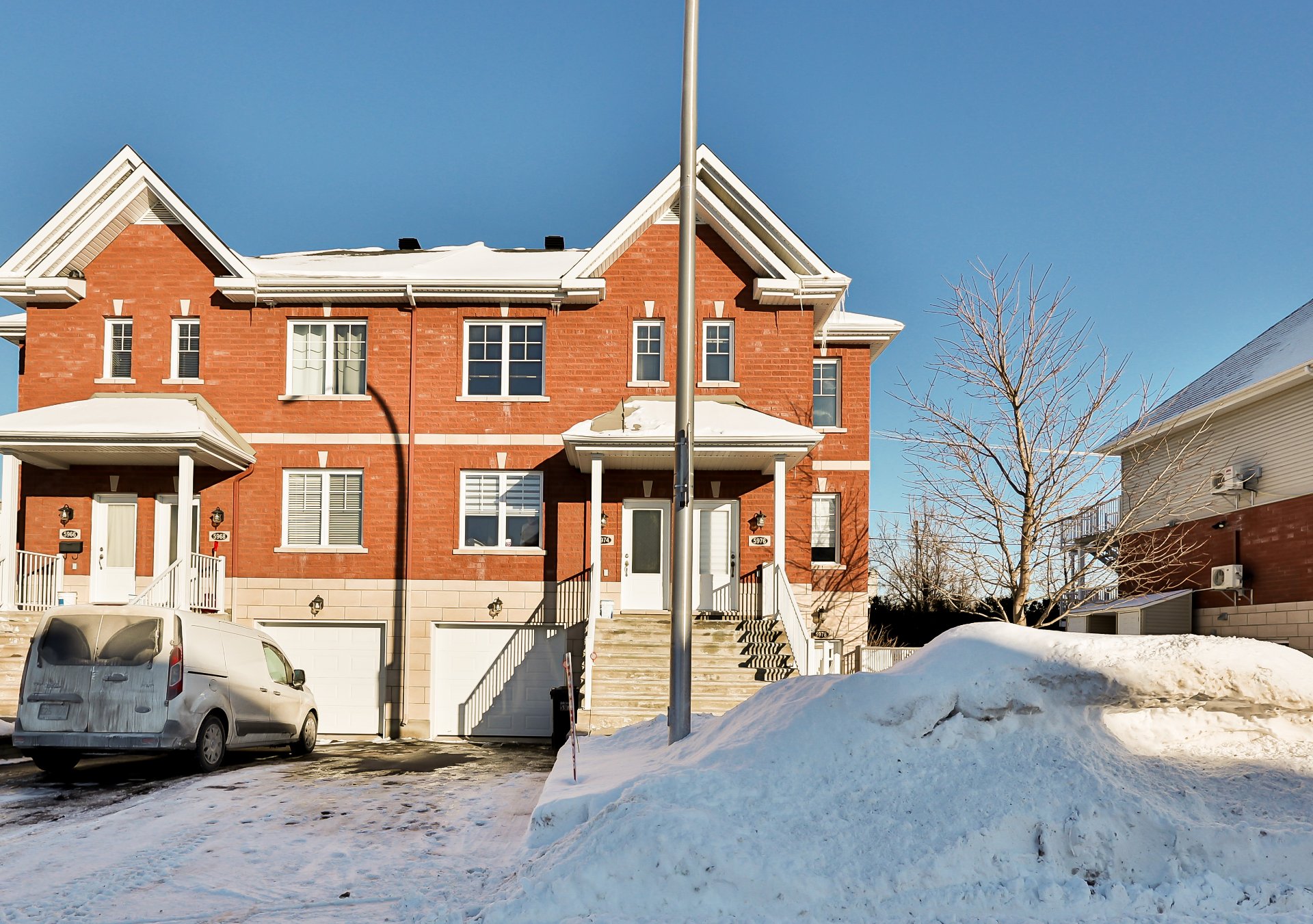
Frontage
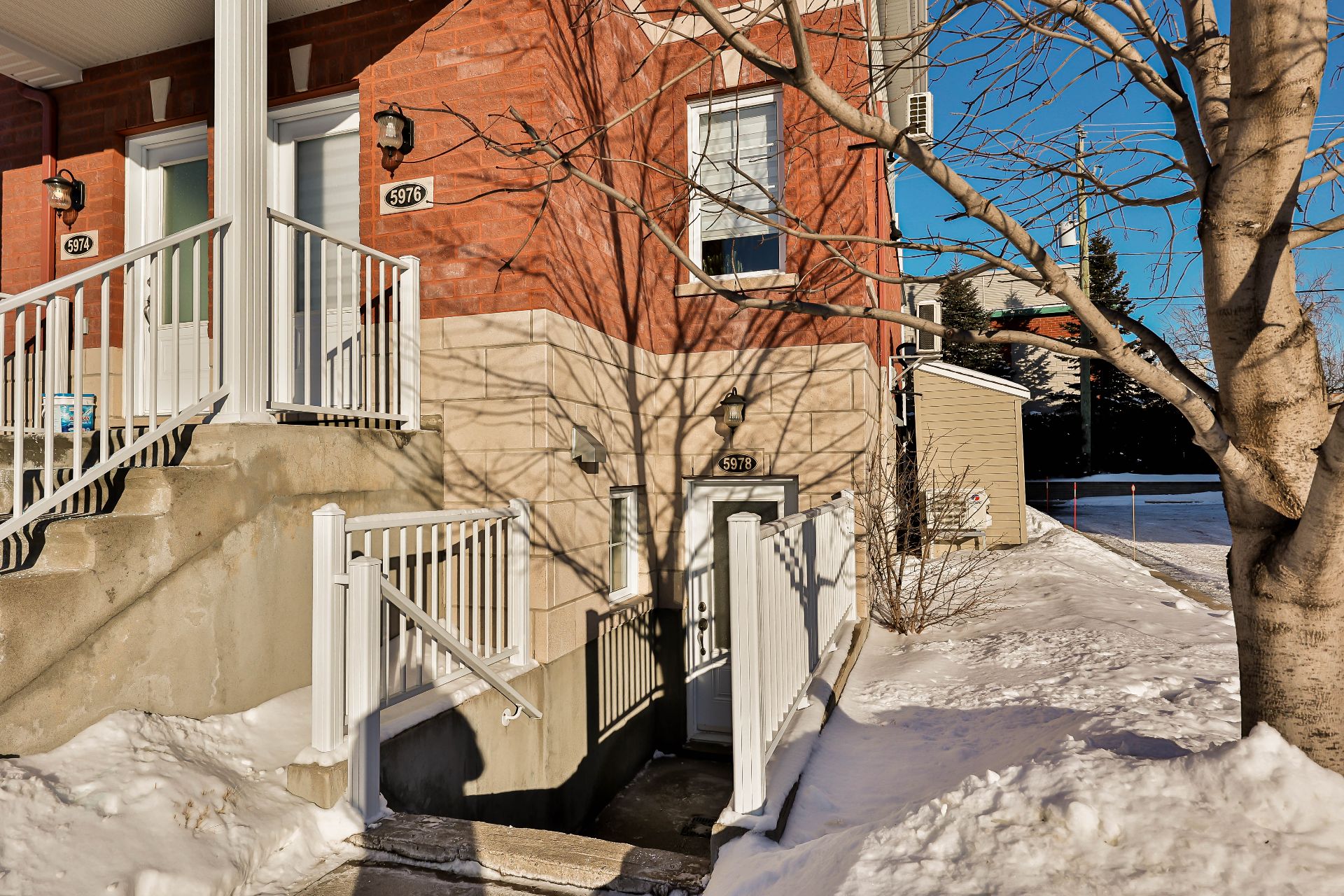
Frontage
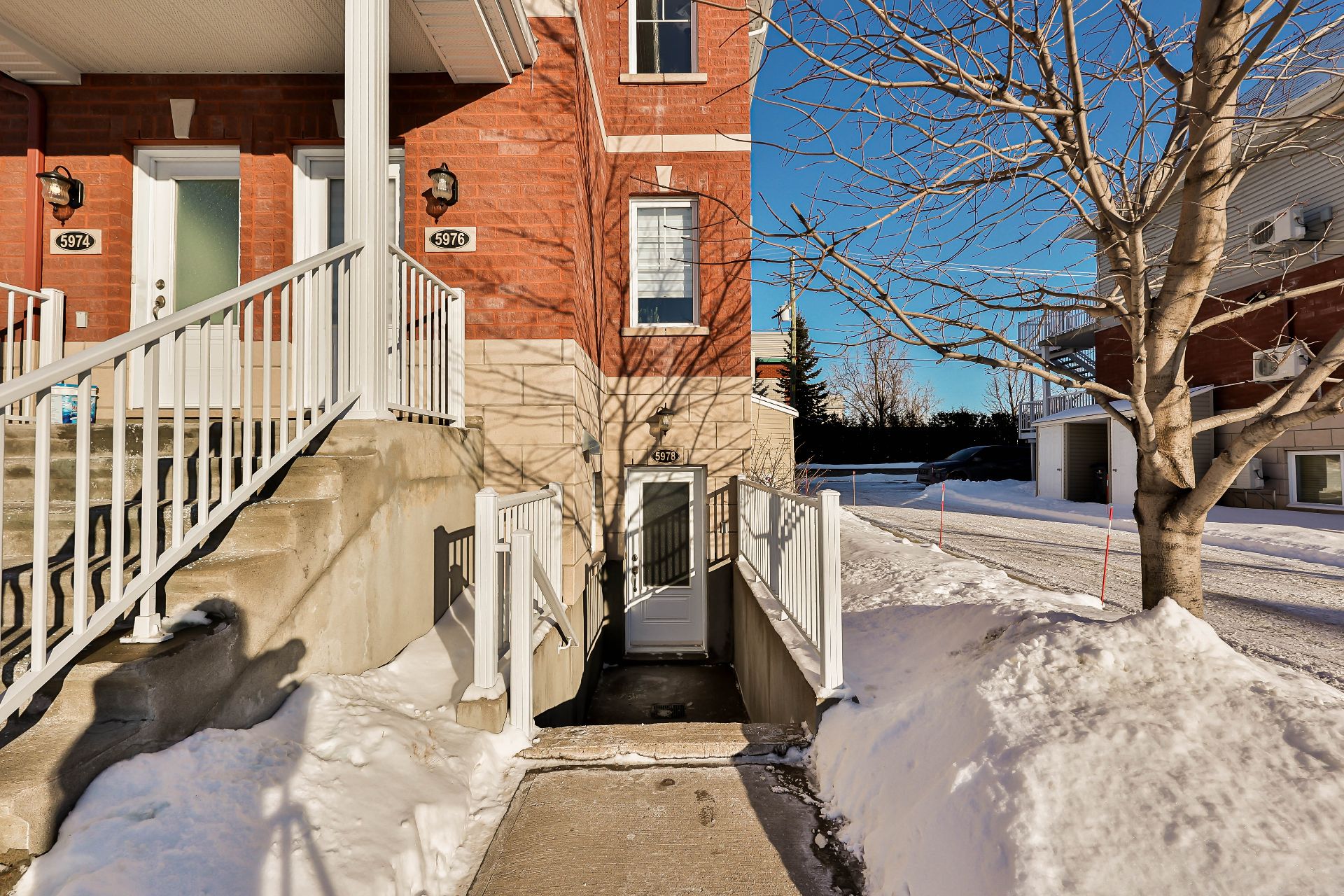
Frontage
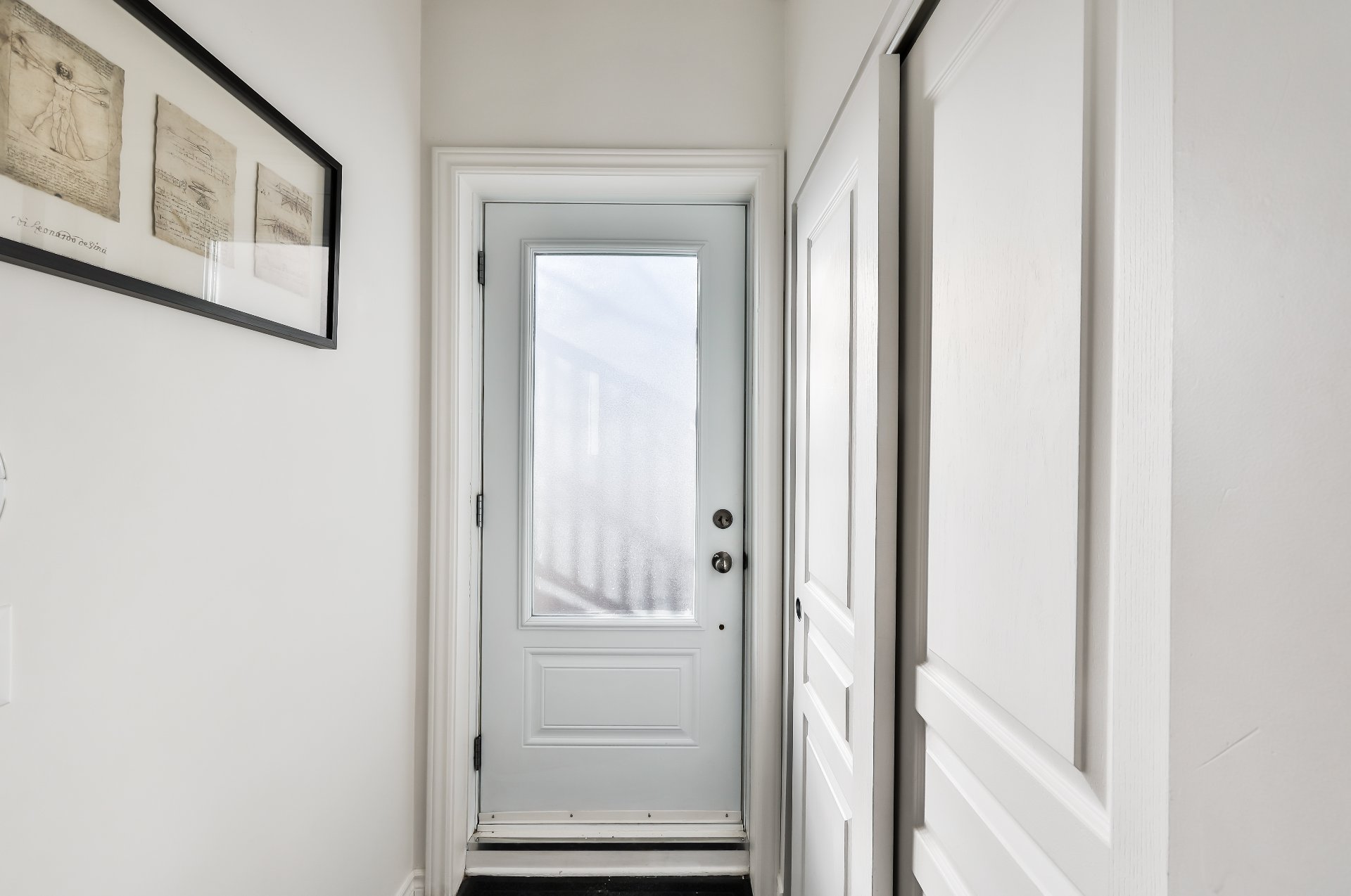
Hallway
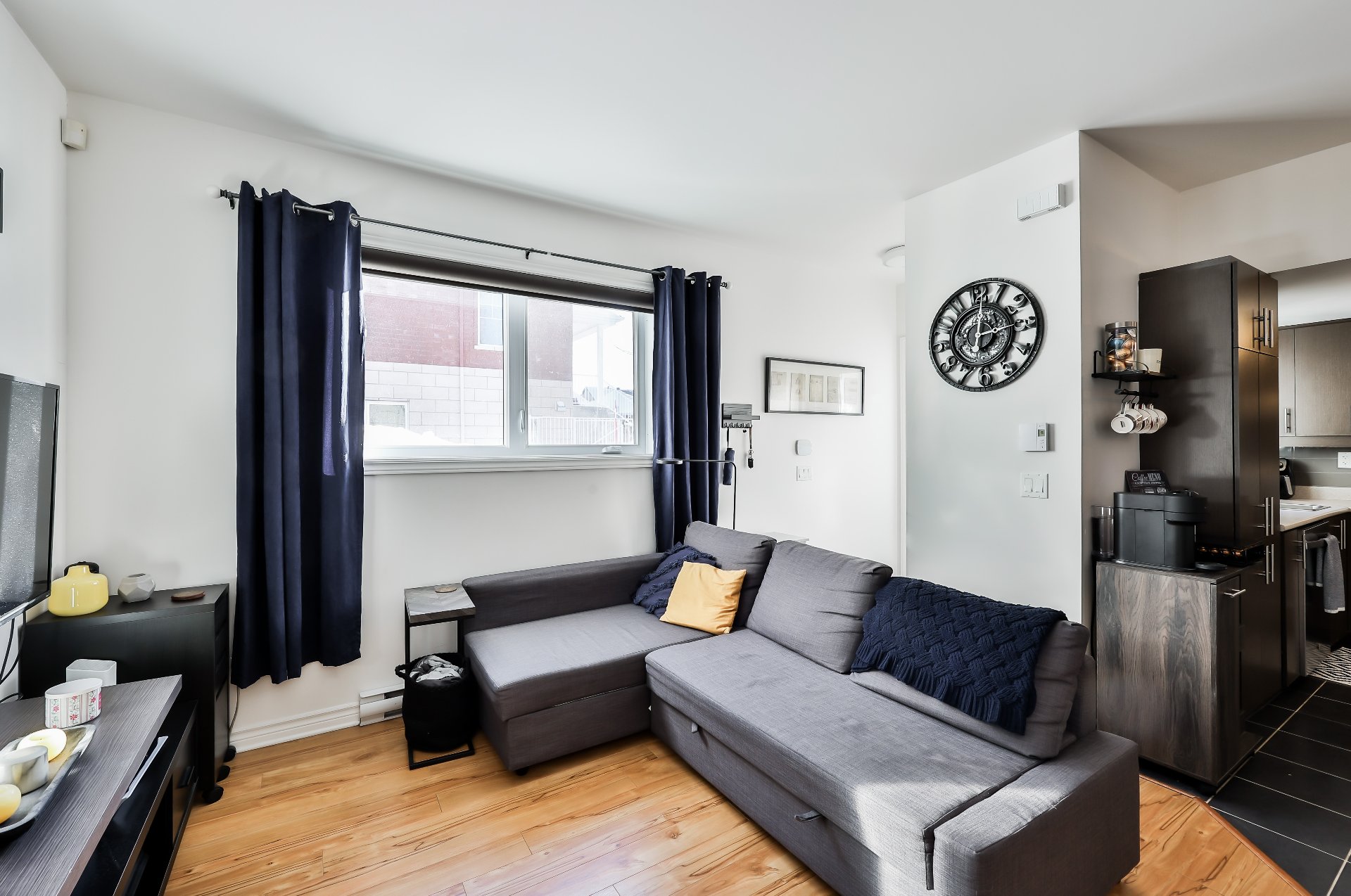
Living room
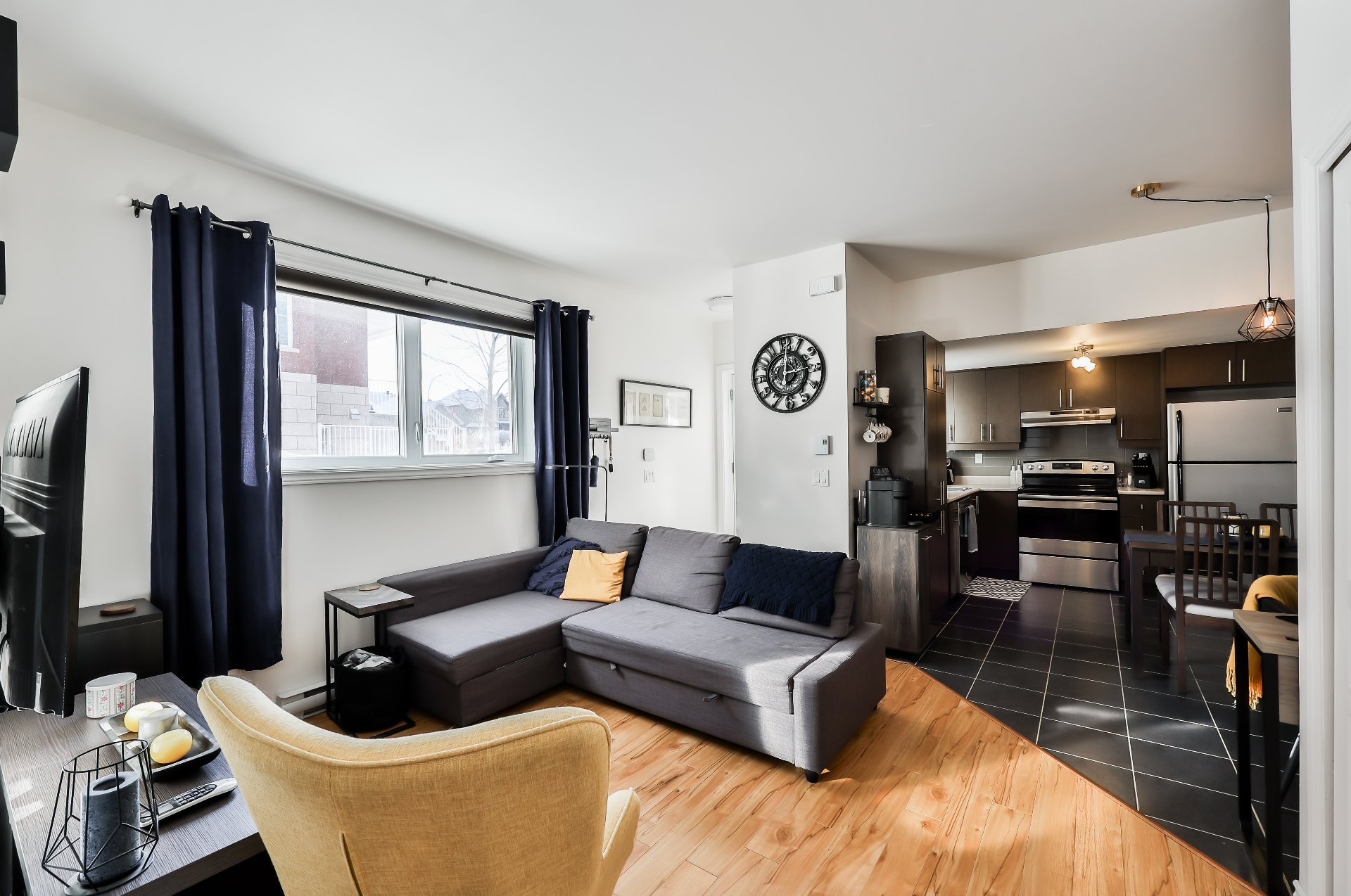
Living room
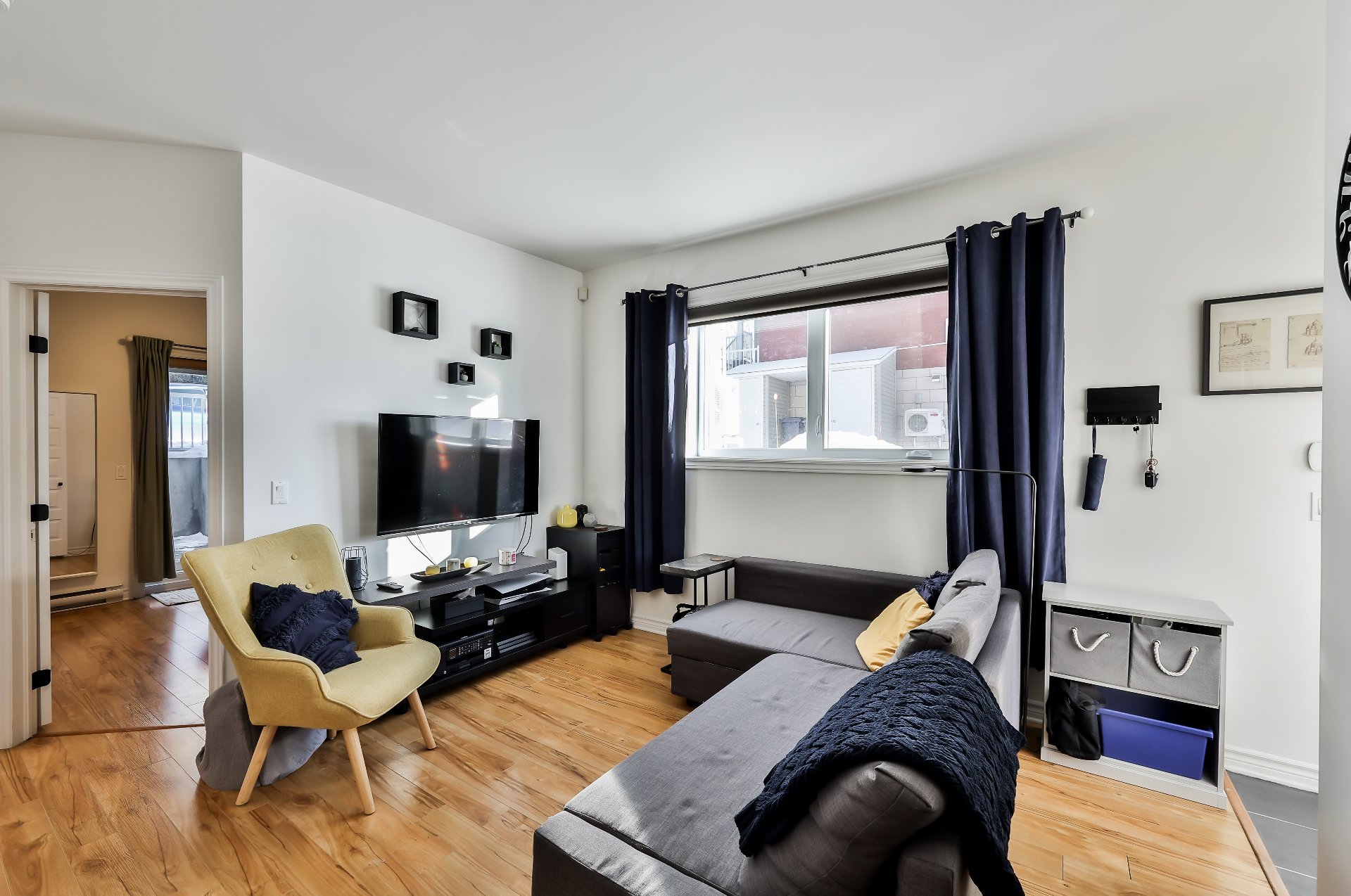
Living room
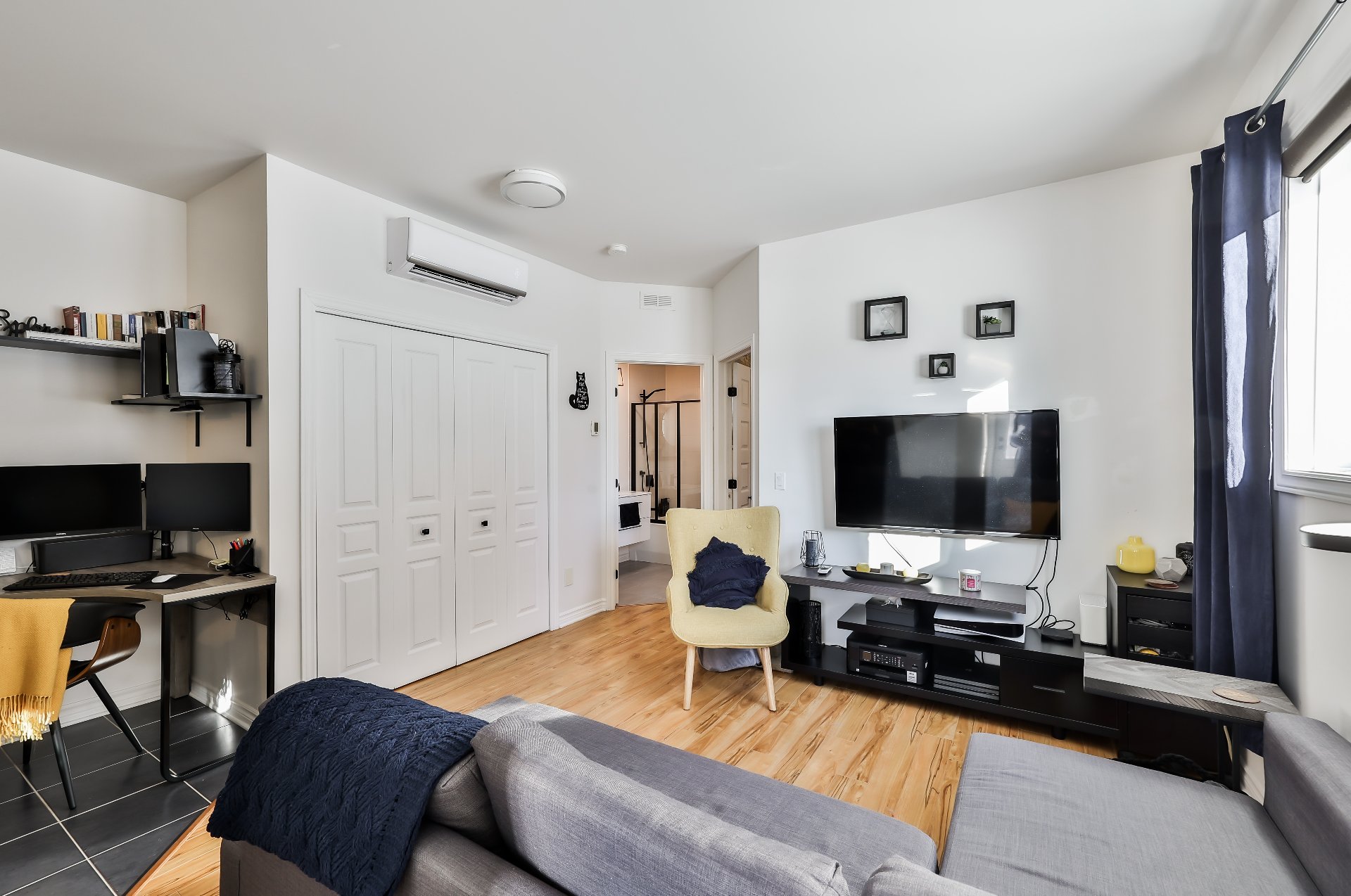
Living room
|
|
Description
Inclusions:
Exclusions : N/A
| BUILDING | |
|---|---|
| Type | Apartment |
| Style | Semi-detached |
| Dimensions | 0x0 |
| Lot Size | 0 |
| EXPENSES | |
|---|---|
| Co-ownership fees | $ 1560 / year |
| Municipal Taxes (2024) | $ 1449 / year |
| School taxes (2024) | $ 115 / year |
|
ROOM DETAILS |
|||
|---|---|---|---|
| Room | Dimensions | Level | Flooring |
| Hallway | 5.0 x 3.6 P | RJ | Ceramic tiles |
| Living room | 12.0 x 12.0 P | RJ | Floating floor |
| Dining room | 9.0 x 6.6 P | RJ | Ceramic tiles |
| Kitchen | 9.9 x 9.0 P | RJ | Ceramic tiles |
| Laundry room | 5.6 x 3.0 P | RJ | Ceramic tiles |
| Bathroom | 7.9 x 5.0 P | RJ | Ceramic tiles |
| Primary bedroom | 10.10 x 10.2 P | RJ | Floating floor |
| Walk-in closet | 6.8 x 4.8 P | RJ | Floating floor |
|
CHARACTERISTICS |
|
|---|---|
| Heating system | Electric baseboard units |
| Water supply | Municipality |
| Heating energy | Electricity |
| Equipment available | Central vacuum cleaner system installation, Ventilation system, Wall-mounted heat pump, Private balcony |
| Siding | Brick |
| Proximity | Highway, Park - green area, Elementary school, High school, Public transport, Daycare centre |
| Parking | Outdoor |
| Sewage system | Municipal sewer |
| Zoning | Residential |
| Driveway | Asphalt |