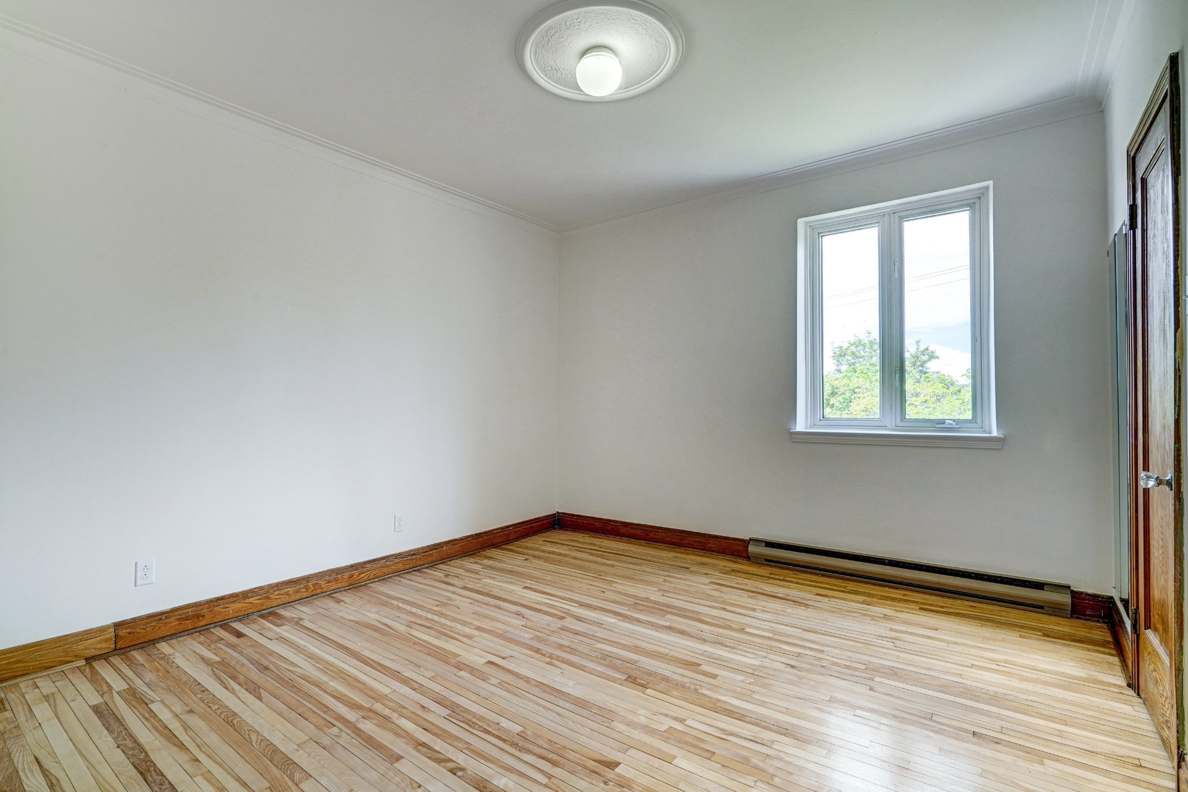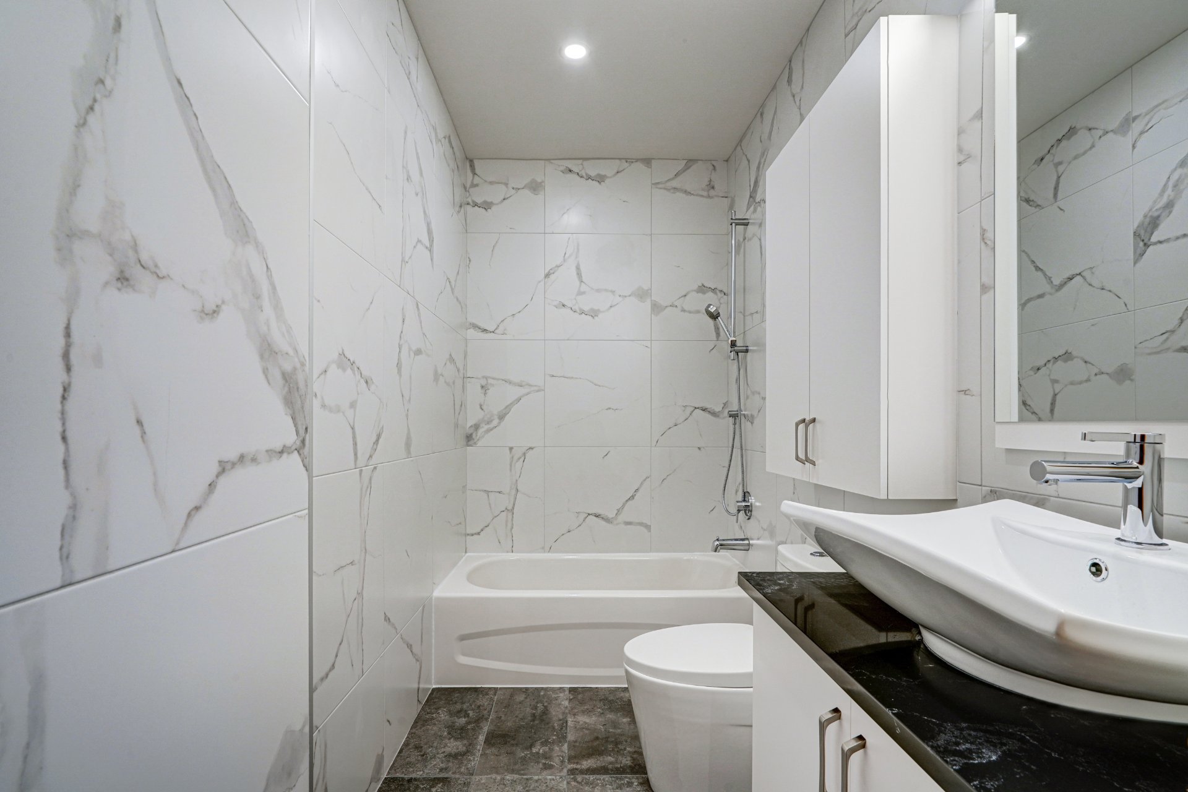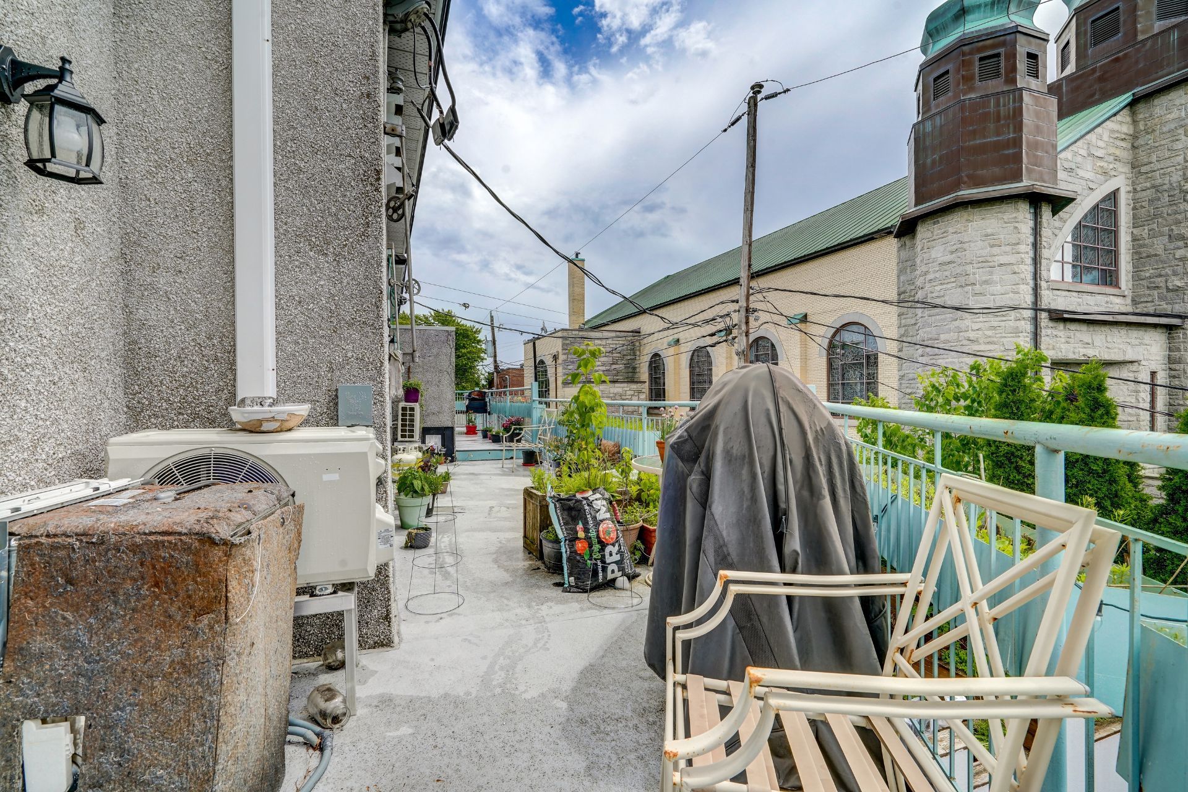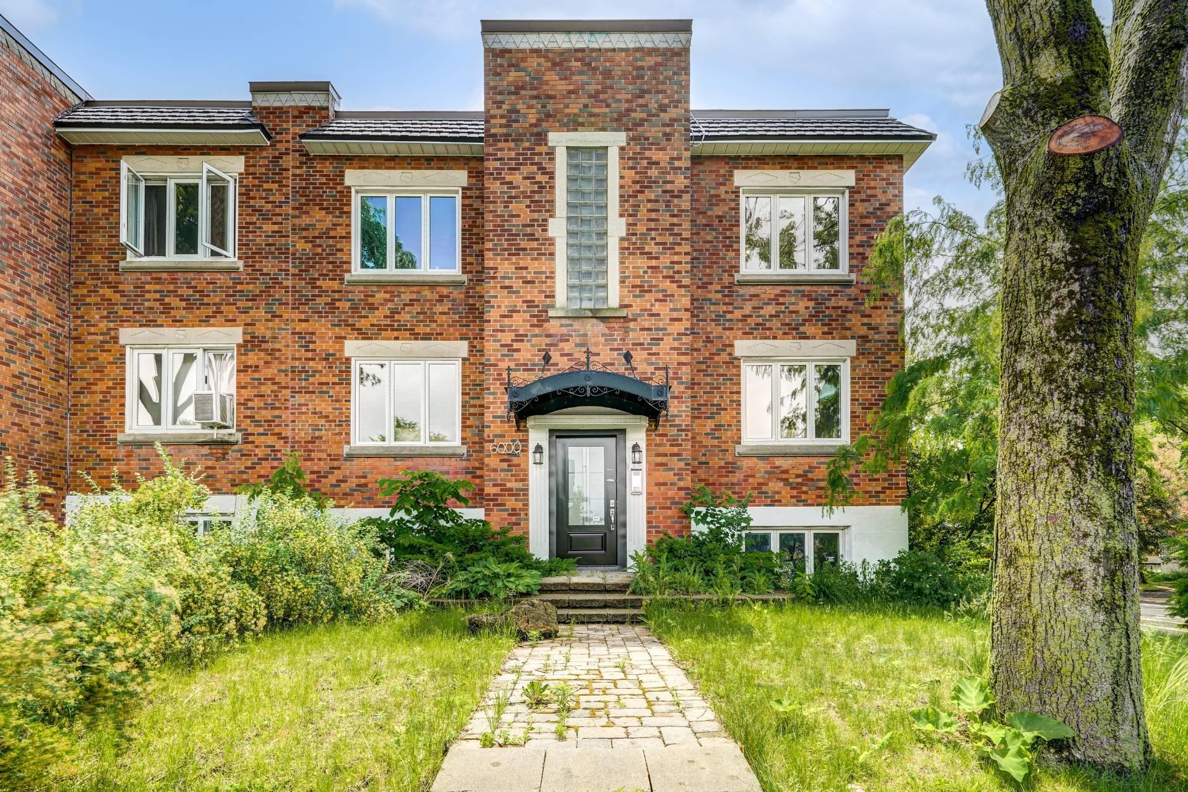6000 Boul. St Michel, Montréal (Rosemont, QC H1Y2E5 $1,950/M

Kitchen

Dining room

Laundry room

Living room

Bedroom

Bedroom

Bathroom

Balcony

Frontage
|
|
Description
Beautiful apartment located on the 2nd floor. West-facing,
very bright with a large balcony at the back. Corner unit
with 2 bedrooms, each with a window.
Features:
- 1000 sq. ft.
- 5 rooms / 2 bedrooms
- Wall-mounted air conditioner
- Heated floors
- Appliances included
Background check required
Non-smoking
very bright with a large balcony at the back. Corner unit
with 2 bedrooms, each with a window.
Features:
- 1000 sq. ft.
- 5 rooms / 2 bedrooms
- Wall-mounted air conditioner
- Heated floors
- Appliances included
Background check required
Non-smoking
Inclusions:
Exclusions : N/A
| BUILDING | |
|---|---|
| Type | Apartment |
| Style | Attached |
| Dimensions | 0x0 |
| Lot Size | 0 |
| EXPENSES | |
|---|---|
| N/A |
|
ROOM DETAILS |
|||
|---|---|---|---|
| Room | Dimensions | Level | Flooring |
| Primary bedroom | 12.3 x 11.9 P | 3rd Floor | Wood |
| Bedroom | 12.3 x 11.9 P | 3rd Floor | Wood |
| Dining room | 9.5 x 6.5 P | 3rd Floor | Wood |
| Kitchen | 10.6 x 13 P | 3rd Floor | Ceramic tiles |
| Bathroom | 4.10 x 9.3 P | 3rd Floor | Ceramic tiles |
| Living room | 11.9 x 11.11 P | 3rd Floor | |
| Laundry room | 7.2 x 9.4 P | 3rd Floor | |
|
CHARACTERISTICS |
|
|---|---|
| Water supply | Municipality, Municipality, Municipality, Municipality, Municipality |
| Sewage system | Municipal sewer, Municipal sewer, Municipal sewer, Municipal sewer, Municipal sewer |
| Zoning | Residential, Residential, Residential, Residential, Residential |