7275 Rue d'Abancourt, Montréal (Saint-Léonard), QC H1S0E2 $349,000
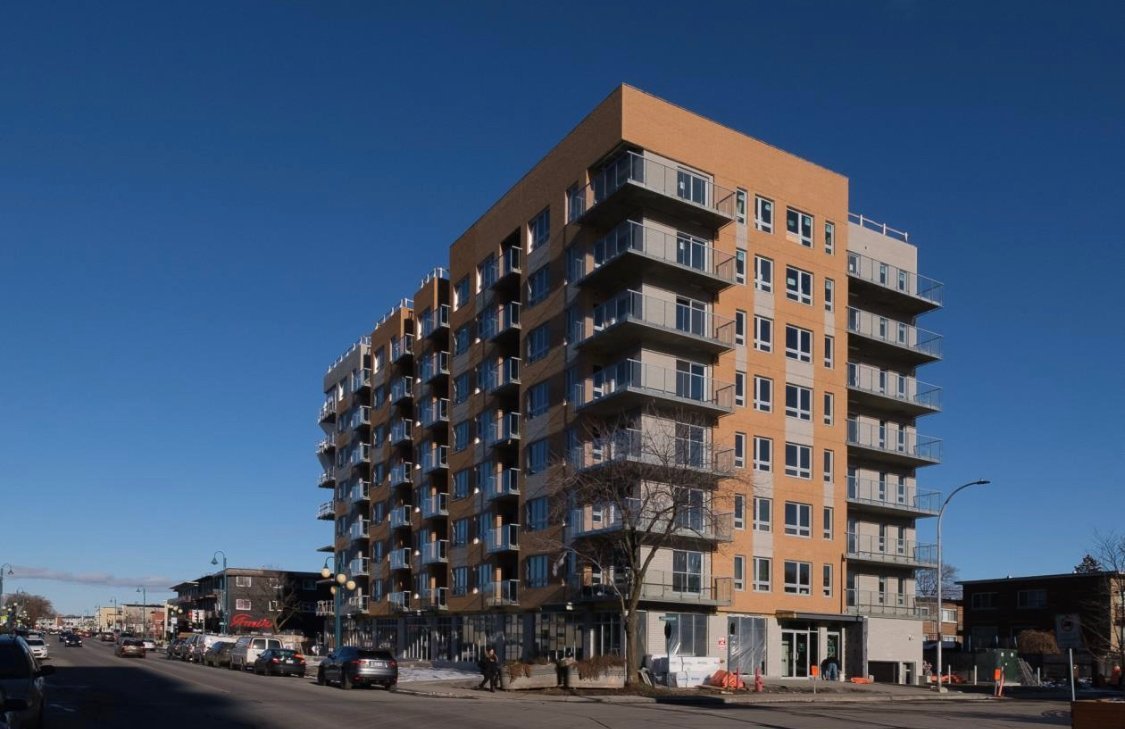
Frontage
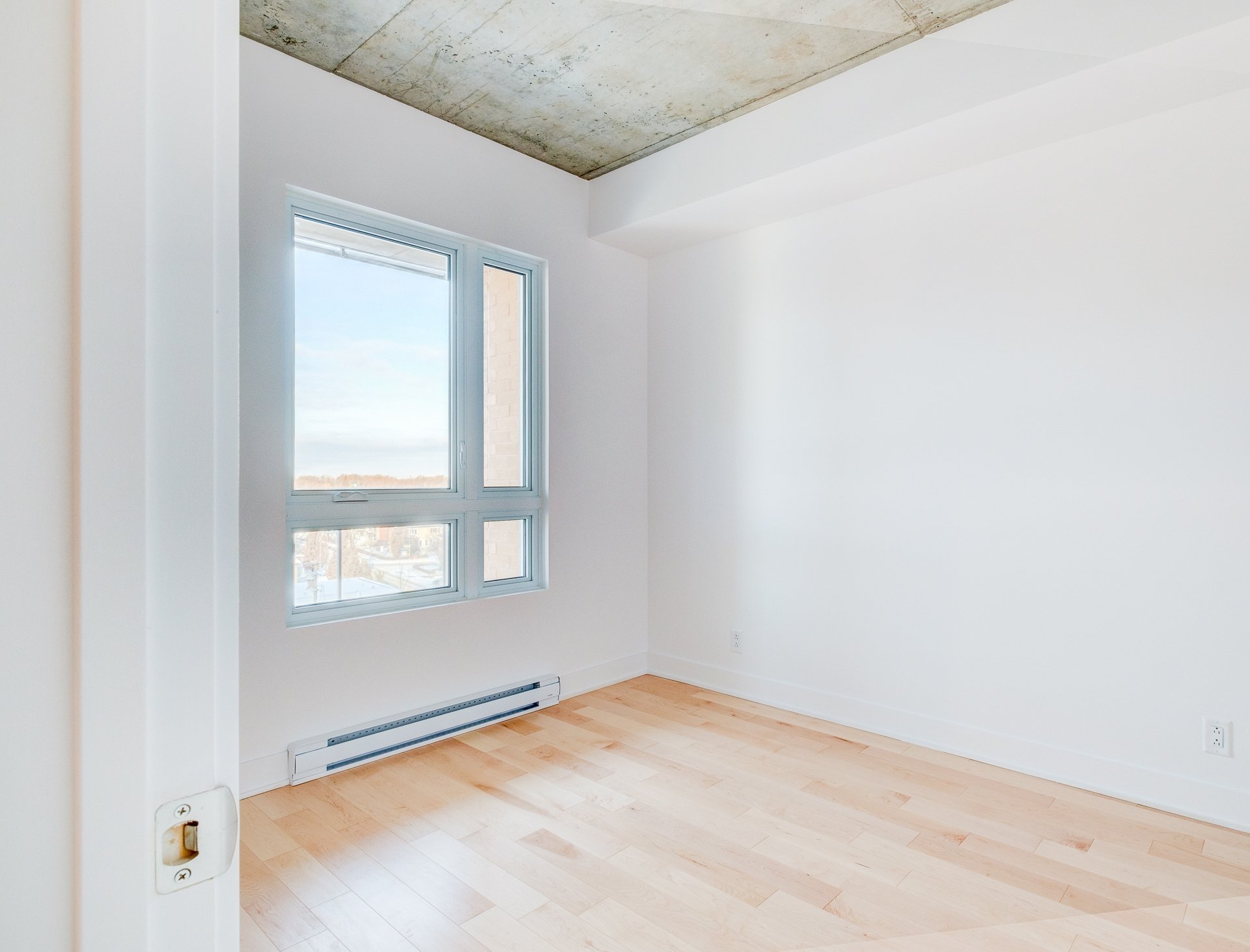
Primary bedroom
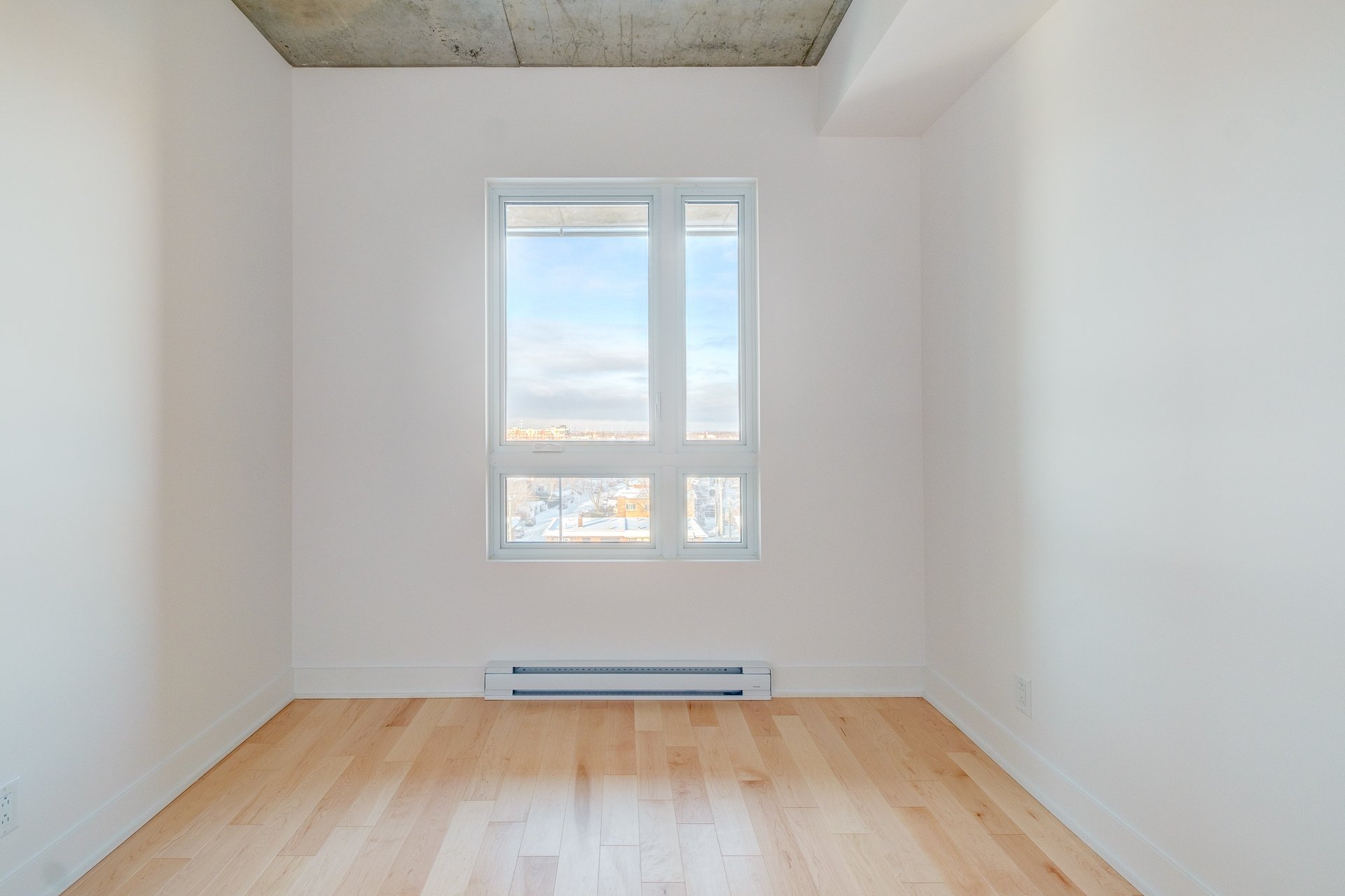
Primary bedroom
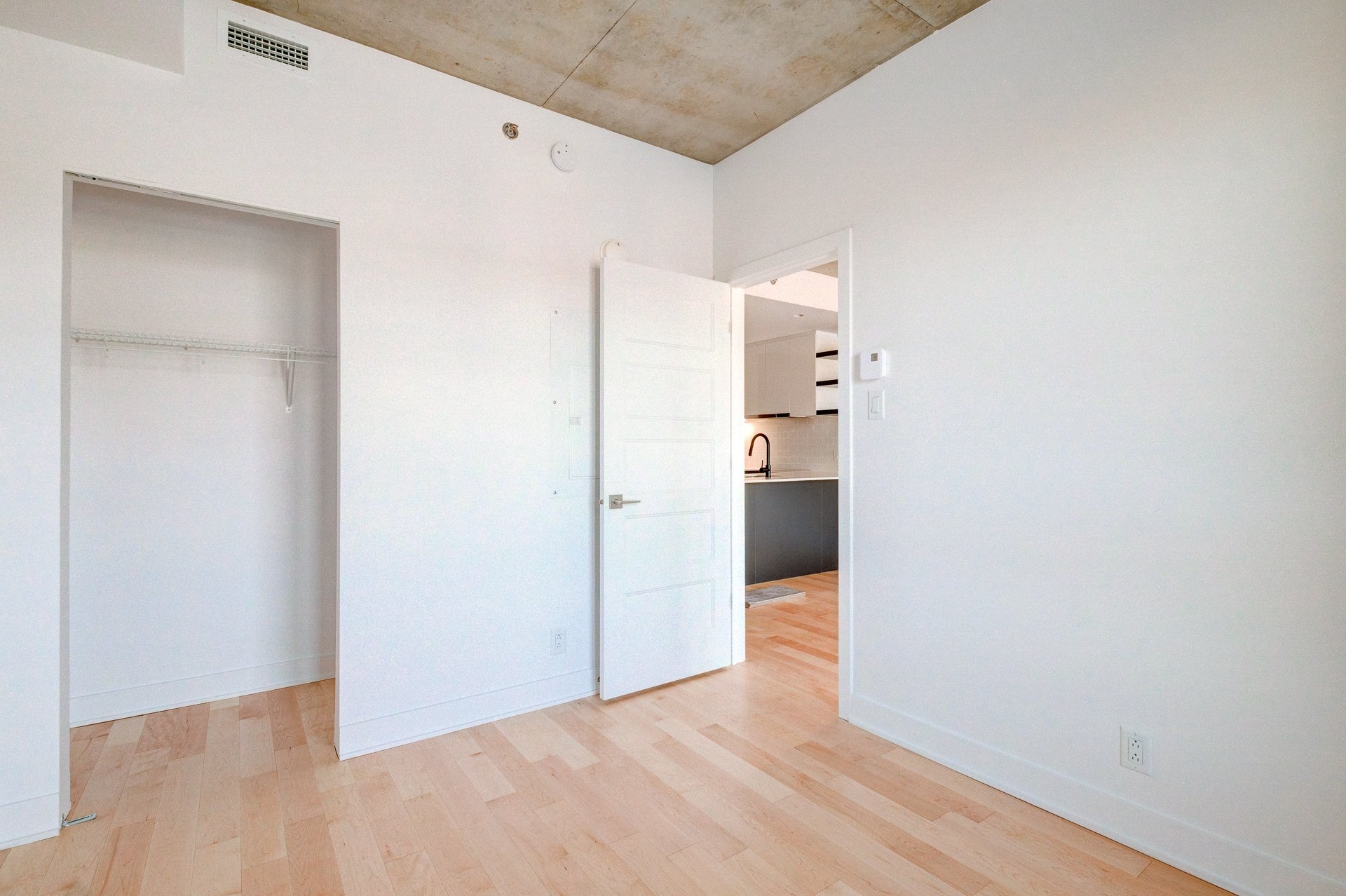
Primary bedroom

Living room
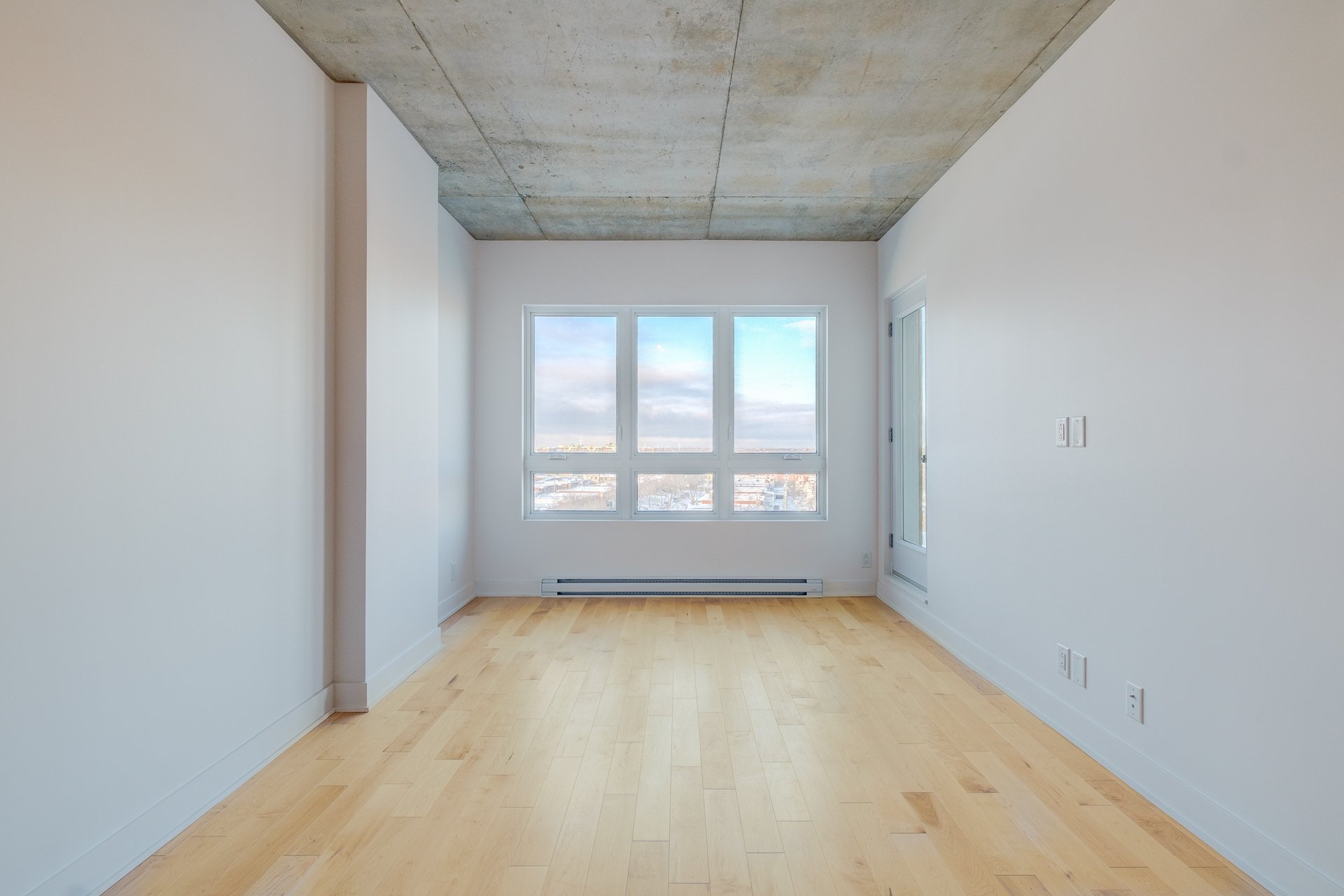
Living room
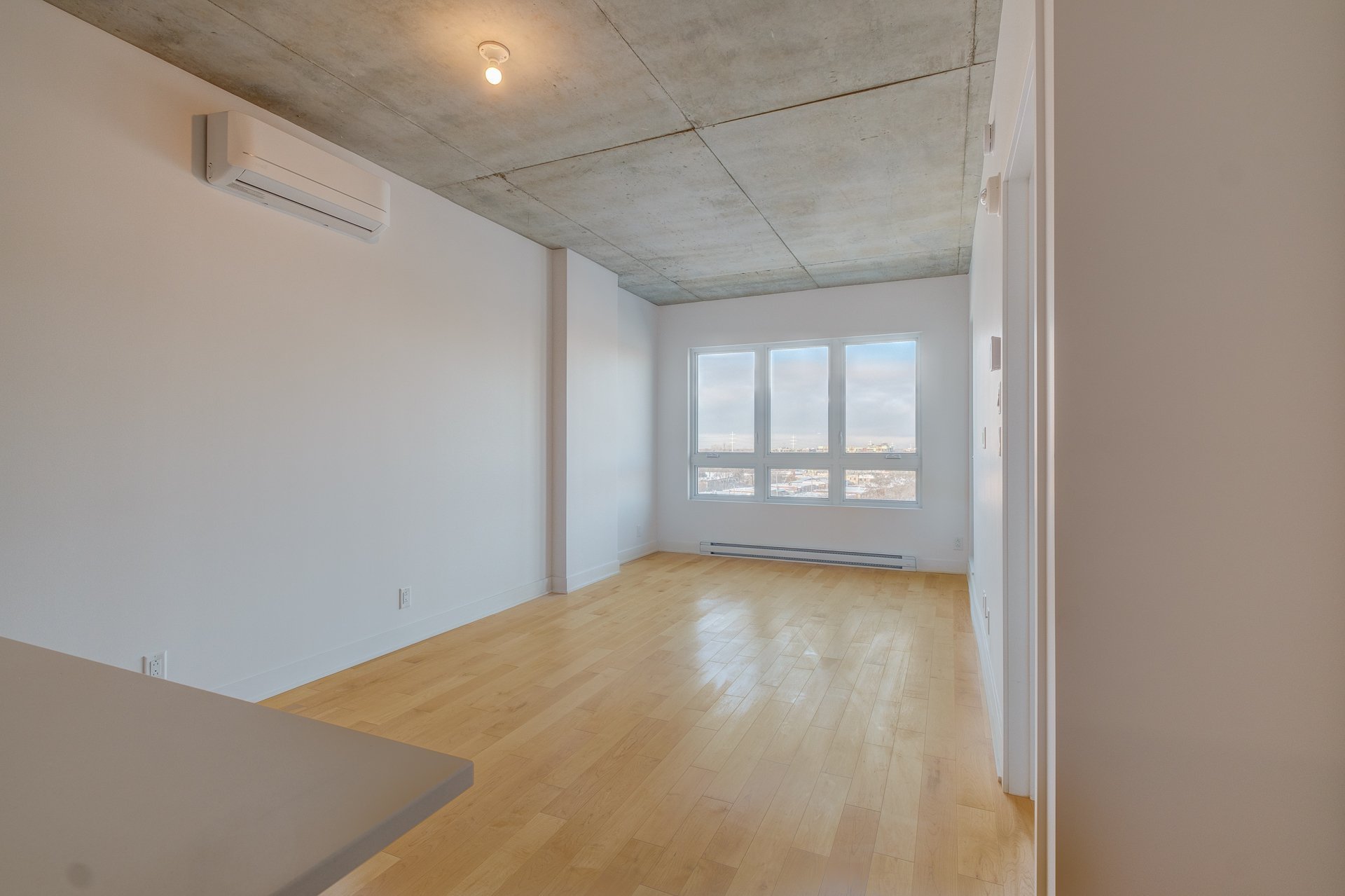
Living room
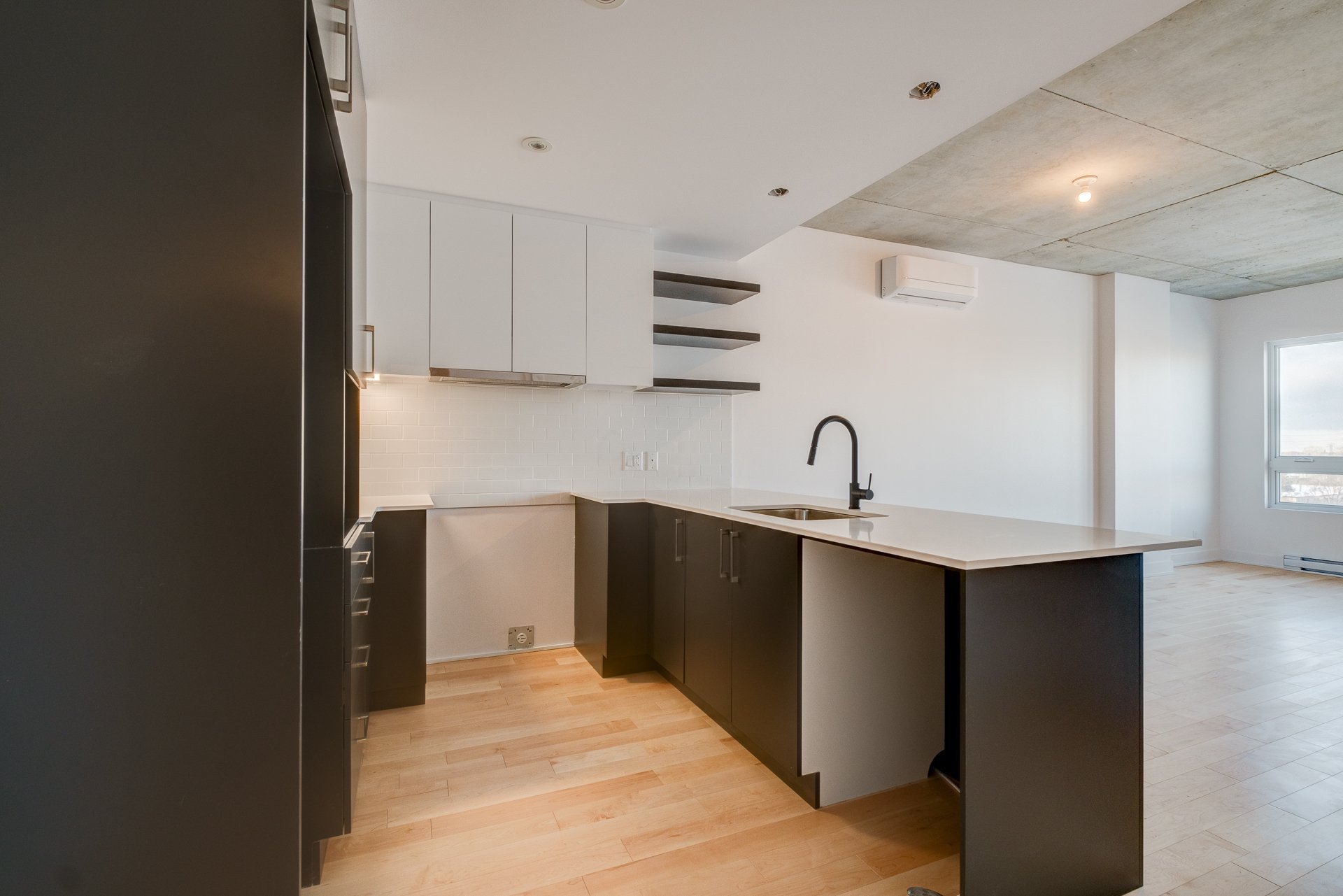
Kitchen
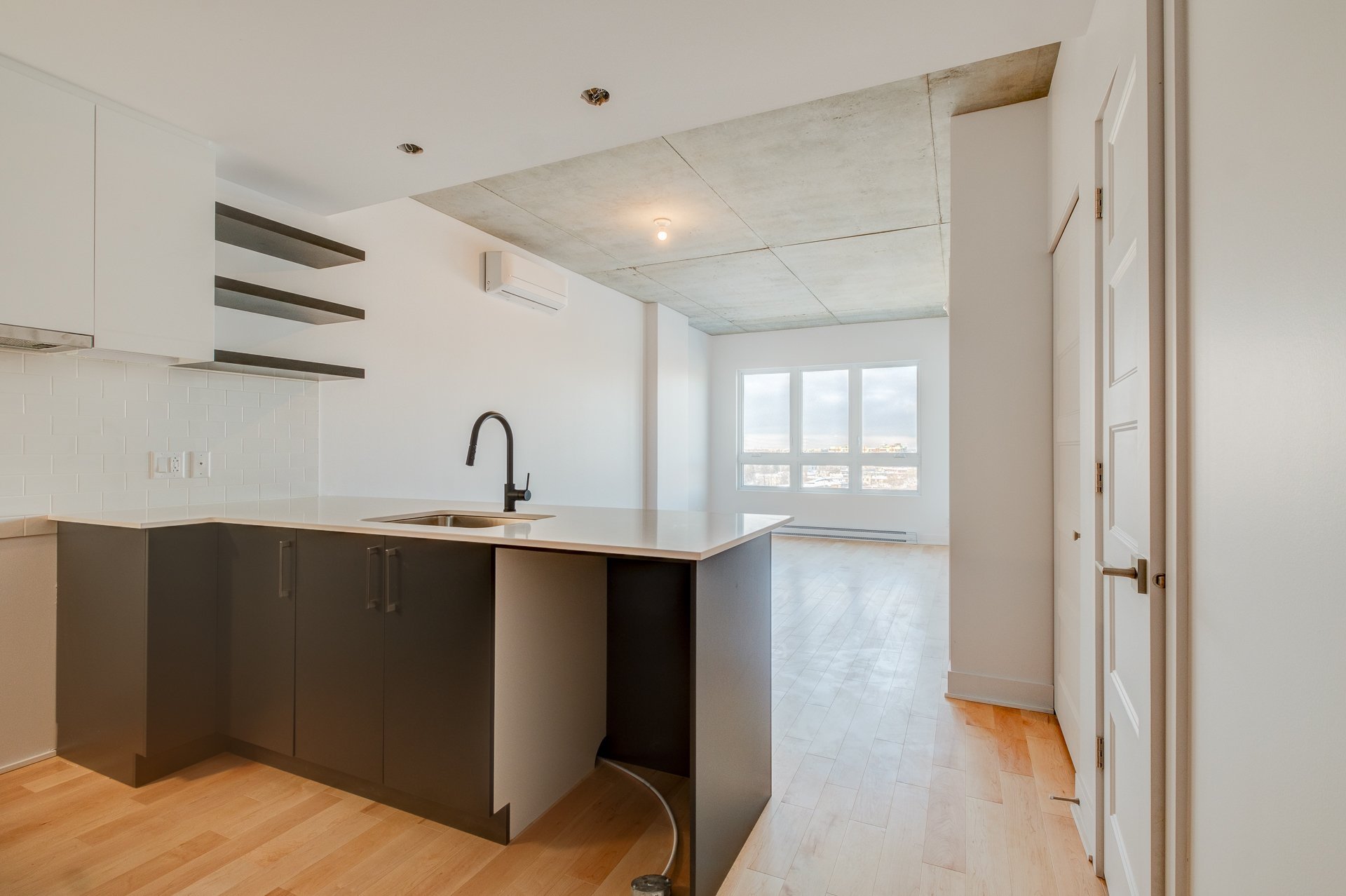
Kitchen
|
|
Description
Discover this one-bedroom, one-bathroom condo with balcony and two bike storage spaces, also offering additional storage space. Located in a new building with a sky lounge and rooftop terrace, enjoy breathtaking views of the Olympic Stadium and downtown.
New building with a sky lounge and a rooftop terrace, enjoy
a breathtaking view of the Olympic Stadium and the city
center.
Located in Saint-Léonard (south of highway 40), walking
distance to all the services such as; public transports,
highways 40 & 25, grocery stores, pharmacies, restaurants,
Maisonneuve park, hospitals ...
This charming 1 closed bedroom condo has a completely
unobstructed view and faces west for a maximum of natural
light.
* Heated floor in the bathroom
* Quartz countertop in the kitchen and bathroom
* Presence of a wall reinforcement for a television support
* Maple wood floor
a breathtaking view of the Olympic Stadium and the city
center.
Located in Saint-Léonard (south of highway 40), walking
distance to all the services such as; public transports,
highways 40 & 25, grocery stores, pharmacies, restaurants,
Maisonneuve park, hospitals ...
This charming 1 closed bedroom condo has a completely
unobstructed view and faces west for a maximum of natural
light.
* Heated floor in the bathroom
* Quartz countertop in the kitchen and bathroom
* Presence of a wall reinforcement for a television support
* Maple wood floor
Inclusions: Appliances (fridge, hood, stove, washer,dryer, fixtures, air conditioning unit) Two bike storage + a storage room on the 2nd floor.
Exclusions : Personal belongings.
| BUILDING | |
|---|---|
| Type | Apartment |
| Style | Detached |
| Dimensions | 0x0 |
| Lot Size | 0 |
| EXPENSES | |
|---|---|
| Co-ownership fees | $ 2040 / year |
| Municipal Taxes (2024) | $ 1907 / year |
| School taxes (2024) | $ 206 / year |
|
ROOM DETAILS |
|||
|---|---|---|---|
| Room | Dimensions | Level | Flooring |
| Bedroom | 9 x 10.6 P | AU | Wood |
| Kitchen | 8.3 x 8.11 P | AU | Wood |
| Living room | 10.1 x 18.9 P | AU | Wood |
| Bathroom | 5.9 x 9.1 P | AU | Ceramic tiles |
|
CHARACTERISTICS |
|
|---|---|
| Heating system | Electric baseboard units |
| Water supply | Municipality |
| Heating energy | Electricity |
| Windows | Aluminum, PVC |
| Siding | Brick |
| Proximity | Highway, Cegep, Hospital, Park - green area, Elementary school, High school, Public transport, University, Daycare centre |
| Sewage system | Municipal sewer |
| Zoning | Residential |
| Roofing | Elastomer membrane |