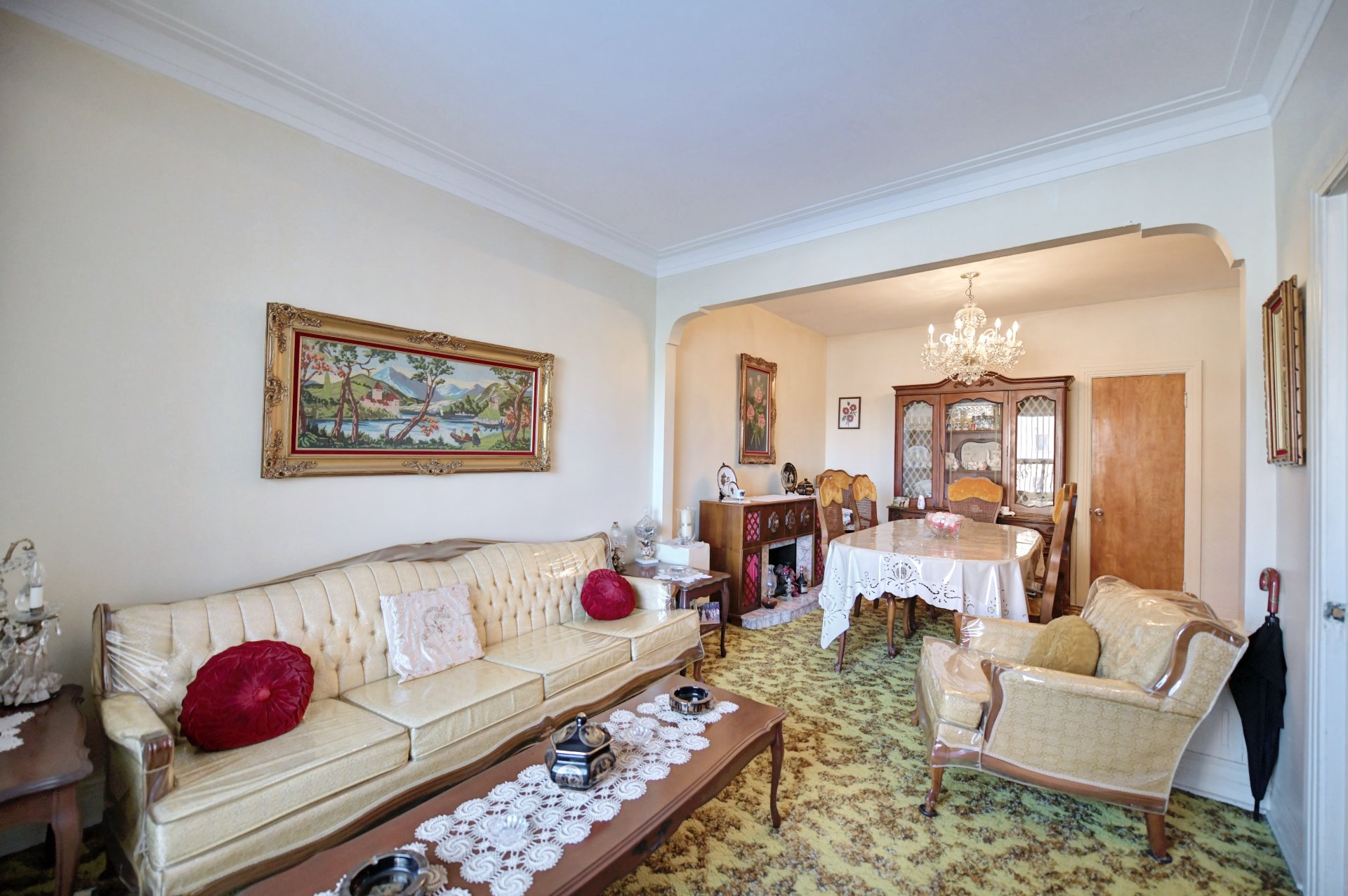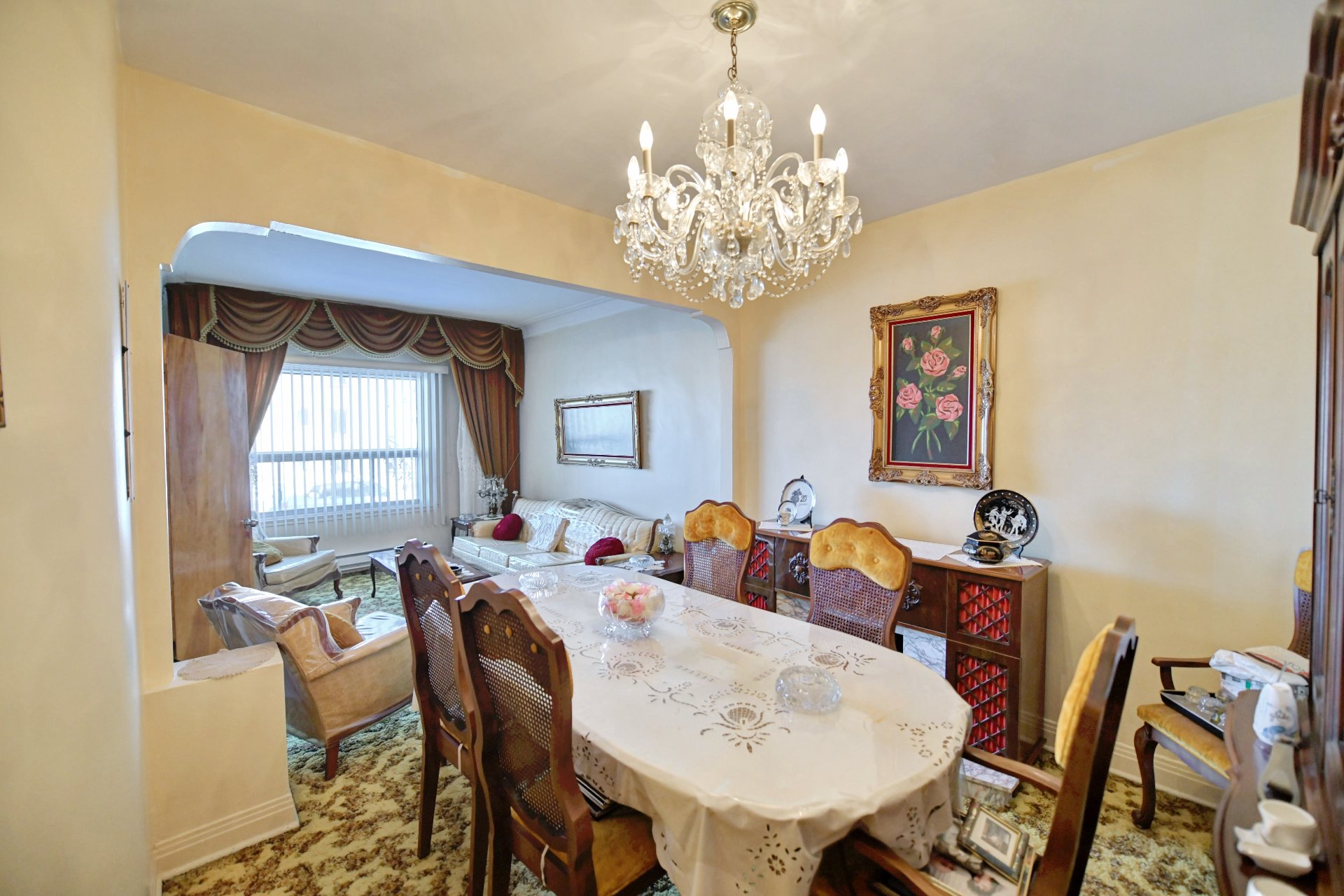8058 Av. Querbes, Montréal (Villeray, QC H3N2C1 $799,900

Frontage

Hallway

Corridor

Living room

Living room

Living room

Living room

Dining room

Dining room
|
|
Description
This building features a spacious 6 1/2, a 4 1/2, a 3 1/2, and a garage at the back--a true gem on the market. The ground floor provides access to a fenced backyard. Excellent rental potential in this sought-after area near Jarry Park, where rental values are high. A perfect investment for either an owner-occupant or an investor. Strategically located just steps from Parc, Acadie, and De Castelnau metro stations, as well as Highways 40 and 15. Contact us to schedule a visit!
Inclusions: Blinds, curtains, light fixtures, fridge and stove of main appartment.
Exclusions : 3 hot water heaters rented.
| BUILDING | |
|---|---|
| Type | Triplex |
| Style | Semi-detached |
| Dimensions | 0x0 |
| Lot Size | 278.7 MC |
| EXPENSES | |
|---|---|
| Municipal Taxes (2024) | $ 5391 / year |
| School taxes (2024) | $ 678 / year |
|
ROOM DETAILS |
|||
|---|---|---|---|
| Room | Dimensions | Level | Flooring |
| Hallway | 3.6 x 3.6 P | Ground Floor | Ceramic tiles |
| Living room | 10.1 x 11.10 P | Ground Floor | Carpet |
| Dining room | 9.8 x 11.8 P | Ground Floor | Carpet |
| Kitchen | 10.6 x 14.4 P | Ground Floor | Ceramic tiles |
| Other | 2.2 x 6.3 P | Ground Floor | Ceramic tiles |
| Primary bedroom | 9.11 x 17.3 P | Ground Floor | Carpet |
| Bedroom | 11.6 x 10.4 P | Ground Floor | Carpet |
| Bedroom | 10.3 x 12.8 P | Ground Floor | Carpet |
| Bathroom | 5.9 x 6.6 P | Ground Floor | Ceramic tiles |
| Storage | 3 x 5 P | Ground Floor | Wood |
| Bedroom | 6.3 x 9.10 P | Basement | |
| Family room | 14.6 x 21.1 P | Basement | Carpet |
| Other | 21.4 x 17.8 P | Basement | Concrete |
|
CHARACTERISTICS |
|
|---|---|
| Landscaping | Fenced |
| Heating system | Electric baseboard units |
| Water supply | Municipality |
| Heating energy | Electricity |
| Foundation | Poured concrete |
| Garage | Fitted, Tandem |
| Rental appliances | Water heater |
| Siding | Brick |
| Proximity | Highway, Cegep, Hospital, Park - green area, Elementary school, High school, Public transport, University, Bicycle path, Daycare centre |
| Basement | 6 feet and over, Partially finished, Separate entrance |
| Parking | Outdoor, Garage |
| Sewage system | Municipal sewer |
| Window type | Sliding, French window |
| Topography | Flat |
| Zoning | Residential |
| Roofing | Asphalt and gravel |
| Driveway | Asphalt |