86 Rue de Belgrade E., Laval (Vimont), QC H7K1L5 $629,900
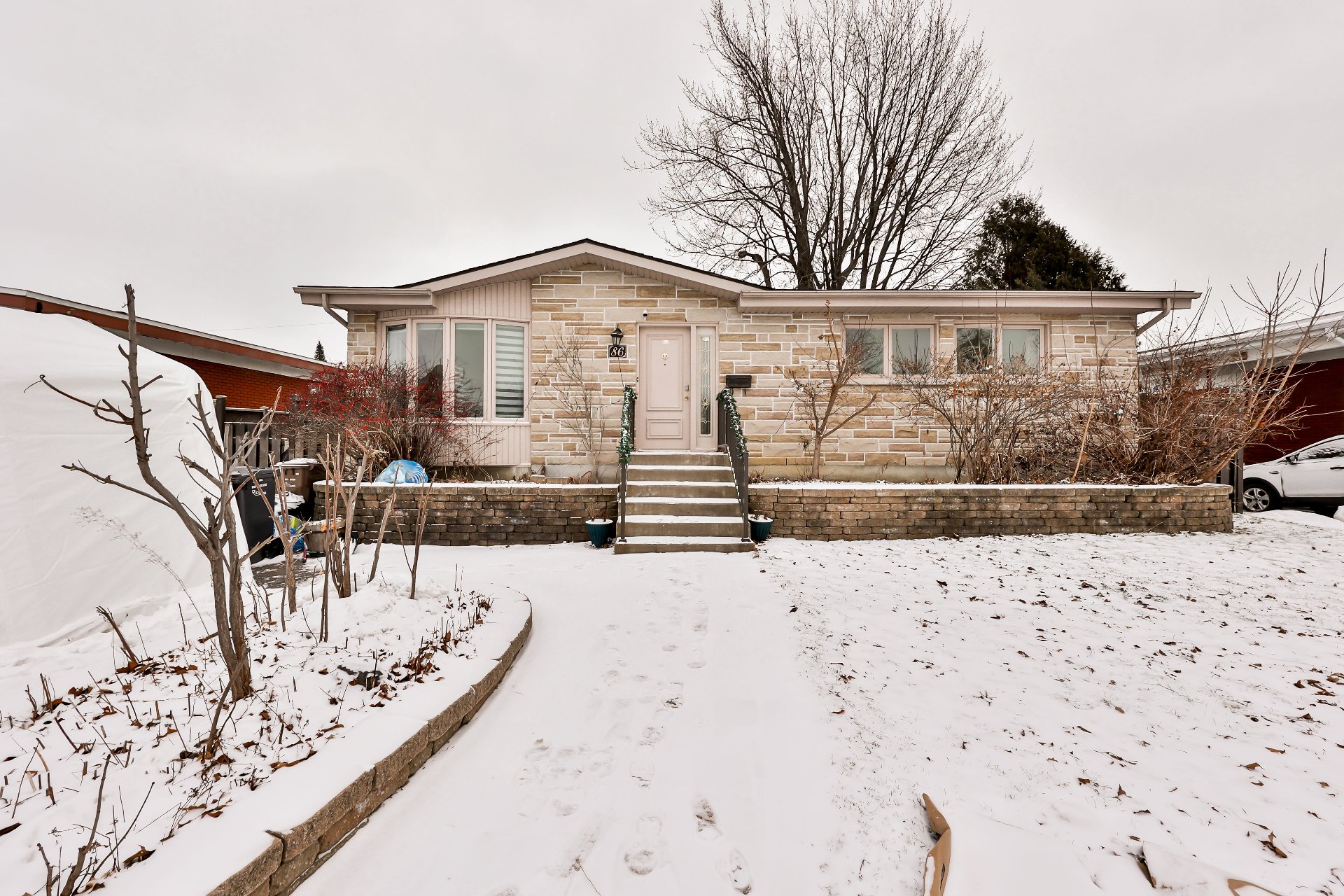
Frontage
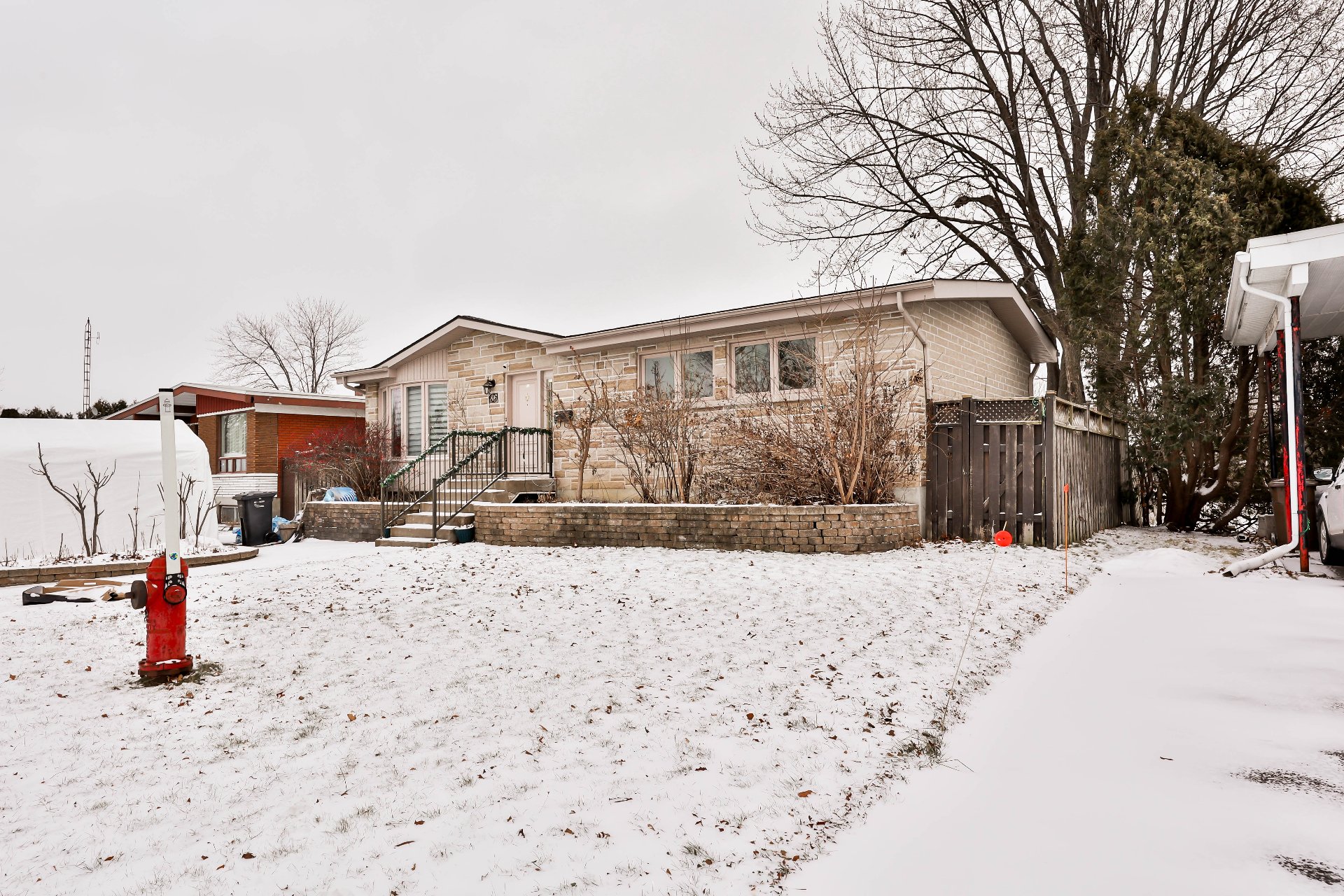
Frontage
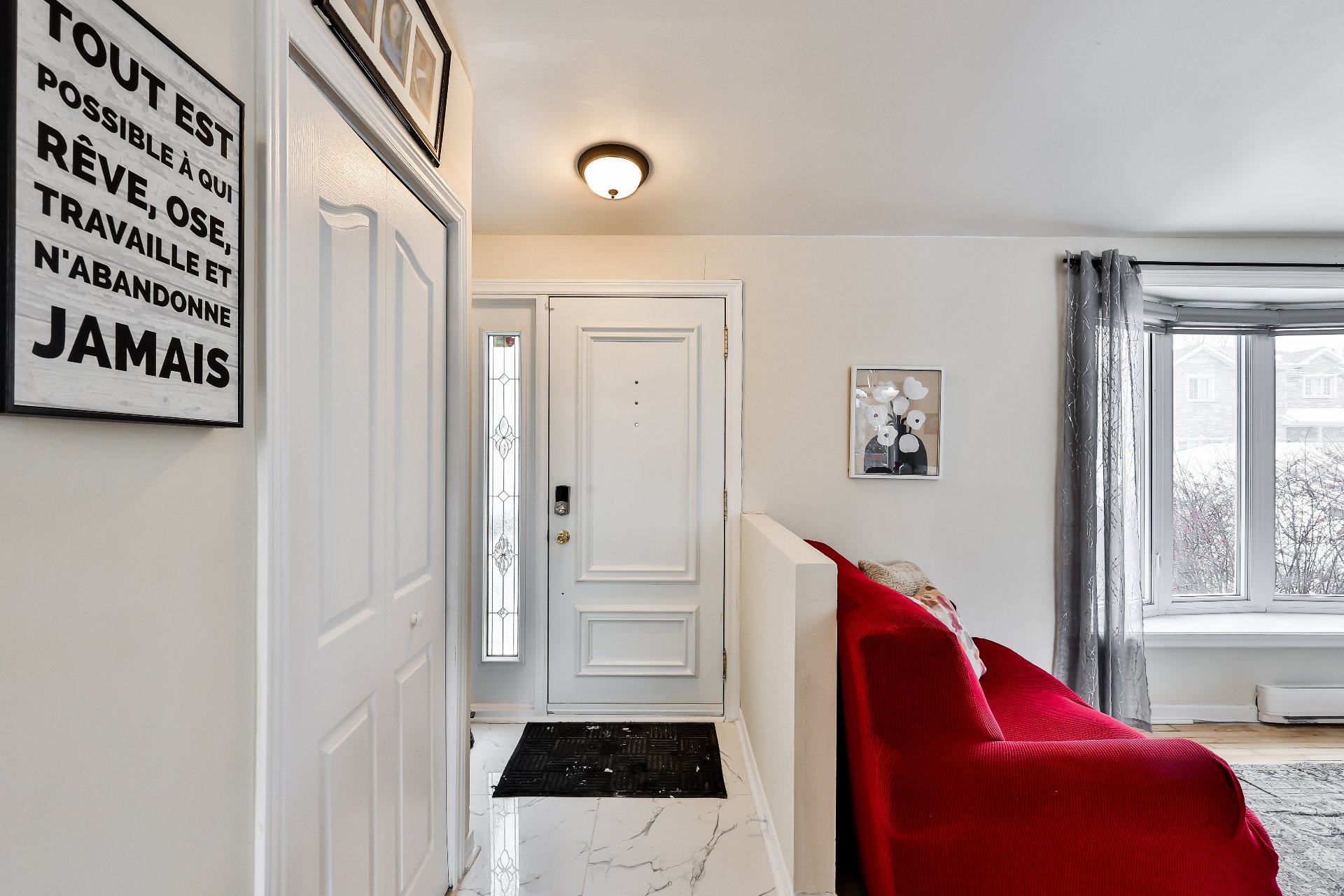
Hallway

Living room
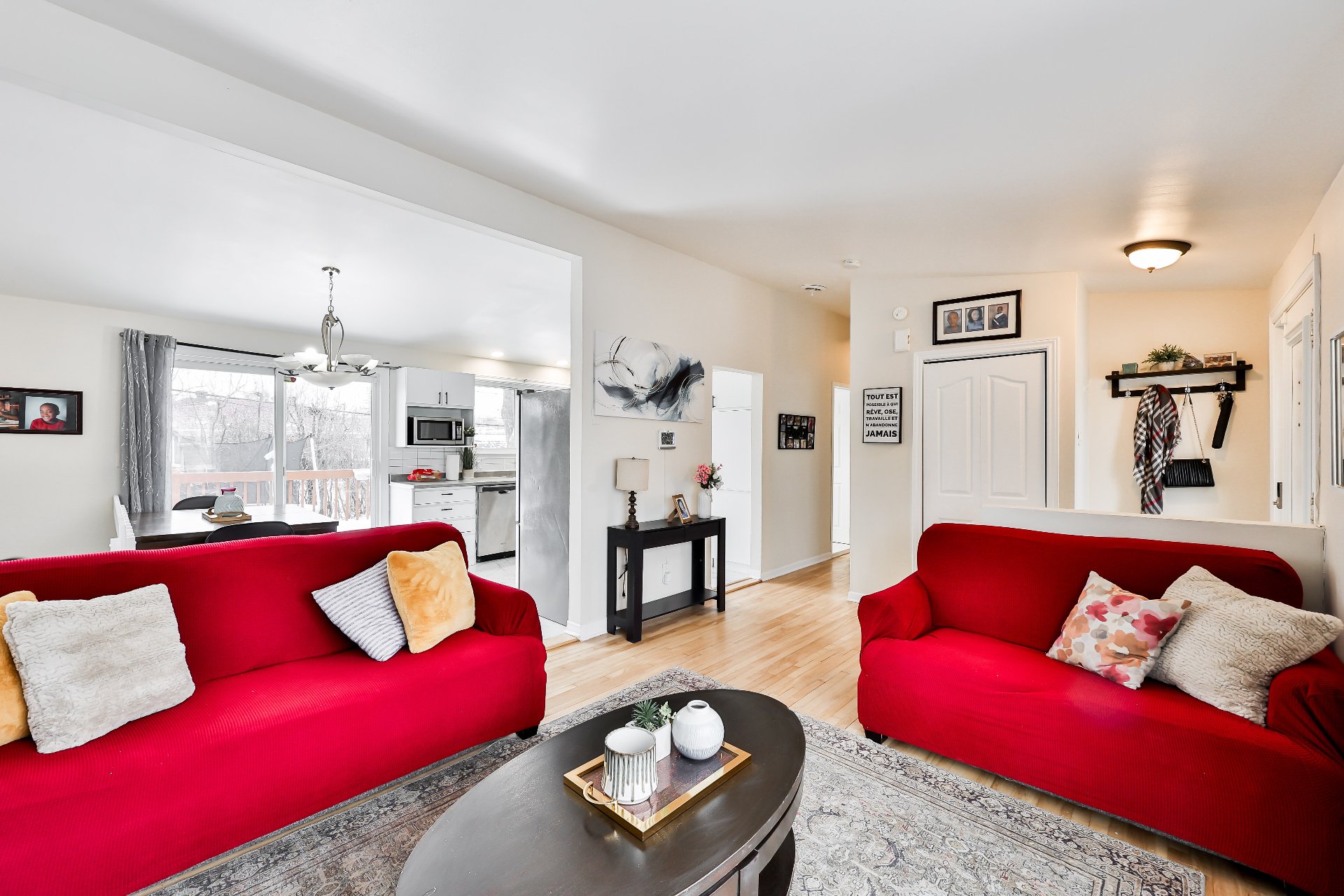
Living room
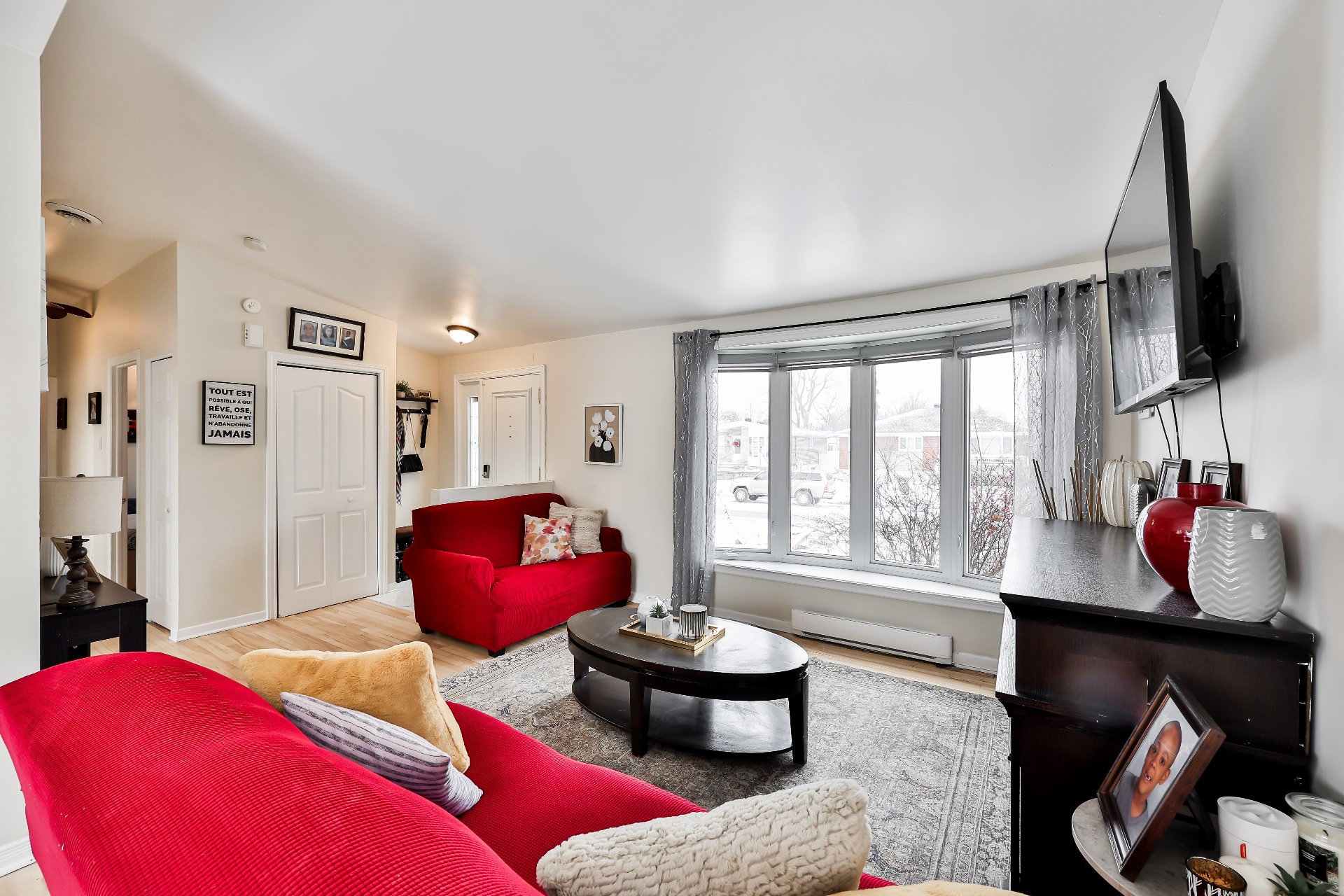
Living room

Kitchen

Kitchen

Kitchen
|
|
Description
Inclusions:
Exclusions : N/A
| BUILDING | |
|---|---|
| Type | Bungalow |
| Style | Detached |
| Dimensions | 23x42 P |
| Lot Size | 5471 PC |
| EXPENSES | |
|---|---|
| Municipal Taxes (2024) | $ 2948 / year |
| School taxes (2024) | $ 304 / year |
|
ROOM DETAILS |
|||
|---|---|---|---|
| Room | Dimensions | Level | Flooring |
| Hallway | 5.4 x 3.6 P | Ground Floor | Ceramic tiles |
| Living room | 17.3 x 10.8 P | Ground Floor | Wood |
| Kitchen | 9.5 x 10.0 P | Ground Floor | Ceramic tiles |
| Dining room | 10.0 x 9.5 P | Ground Floor | Ceramic tiles |
| Bathroom | 9.5 x 4.5 P | Ground Floor | Ceramic tiles |
| Primary bedroom | 11.9 x 9.5 P | Ground Floor | Wood |
| Bedroom | 10.8 x 8.9 P | Ground Floor | Wood |
| Bedroom | 7.5 x 10.2 P | Ground Floor | Wood |
| Bathroom | 9.8 x 11.3 P | Basement | Floating floor |
| Bedroom | 10.4 x 9.3 P | Basement | Floating floor |
| Family room | 34.9 x 20.3 P | Basement | Floating floor |
|
CHARACTERISTICS |
|
|---|---|
| Landscaping | Fenced |
| Heating system | Electric baseboard units |
| Water supply | Municipality |
| Heating energy | Electricity |
| Windows | PVC |
| Foundation | Poured concrete |
| Siding | Brick |
| Proximity | Highway, Hospital, Park - green area, Elementary school, High school, Public transport, Daycare centre |
| Bathroom / Washroom | Seperate shower |
| Basement | 6 feet and over |
| Parking | Outdoor |
| Sewage system | Municipal sewer |
| Roofing | Asphalt shingles |
| Zoning | Residential |
| Equipment available | Wall-mounted air conditioning |
| Driveway | Asphalt |