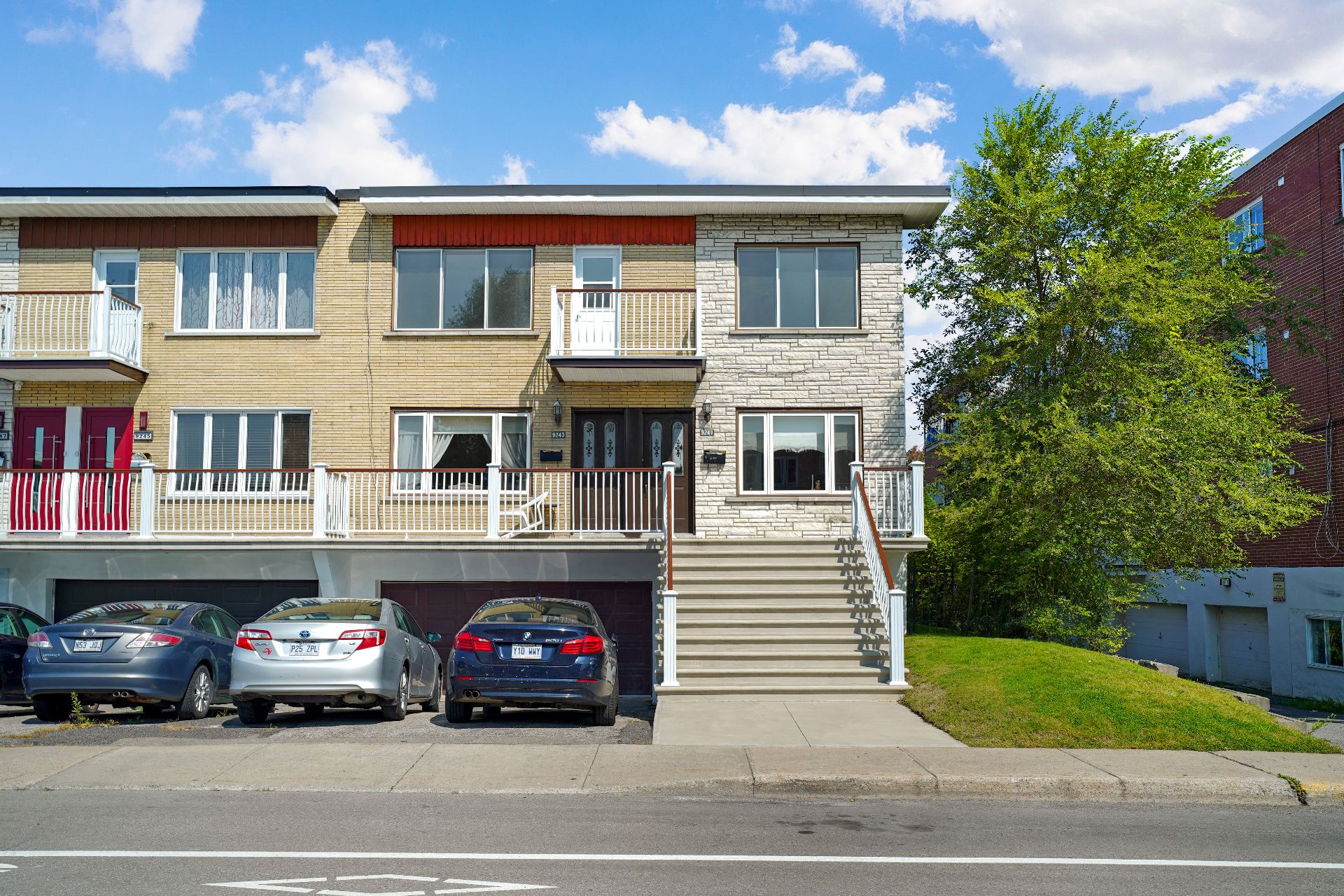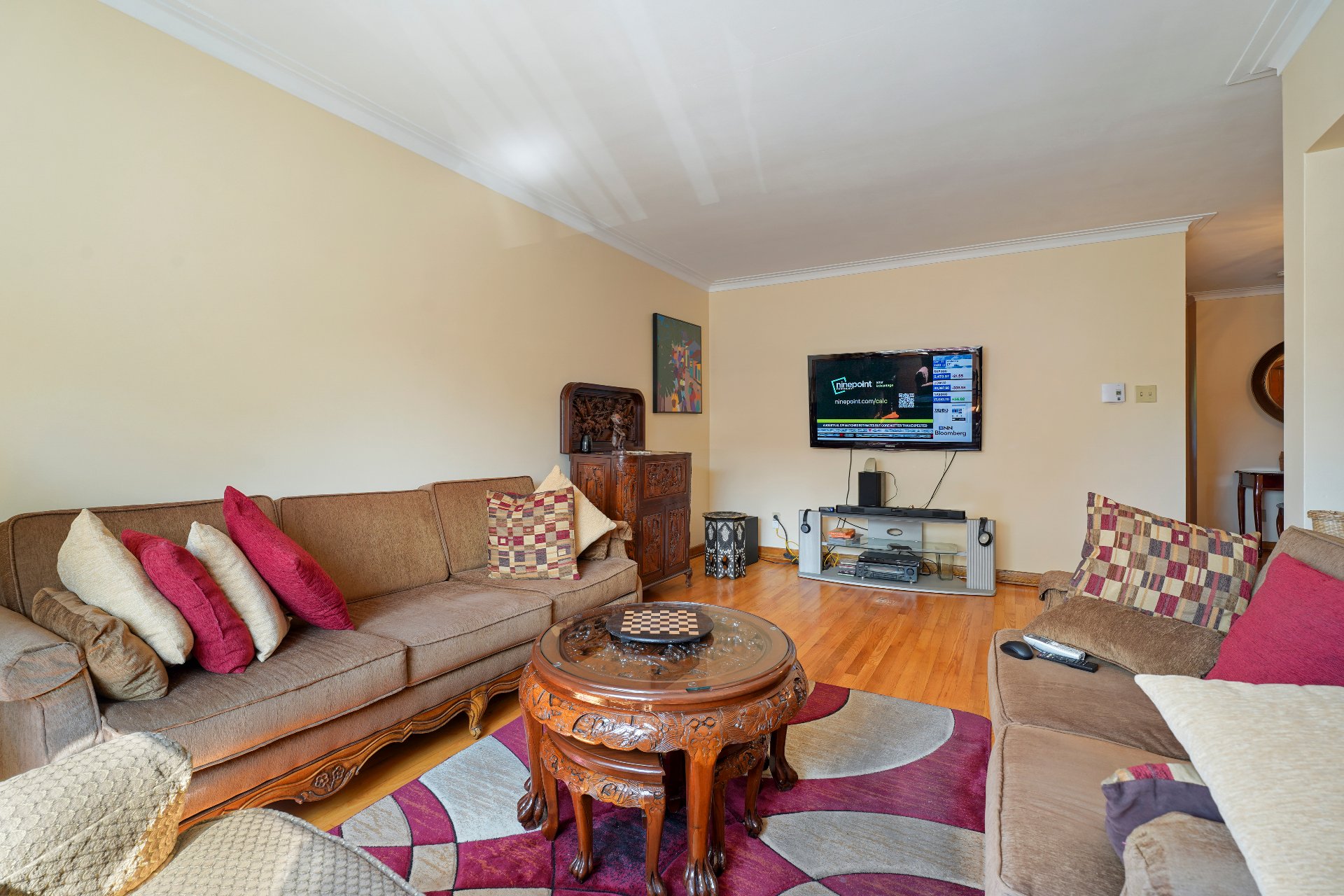9241 Rue Bayne, Montréal (LaSalle), QC H8R2G8 $888,000

Frontage

Living room

Living room

Living room

Kitchen

Dining room

Dining room

Dining room

Kitchen
|
|
Description
DOUBLE OCCUPANCY. Discover this beautifully maintained duplex in the heart of LaSalle, offering an exceptional opportunity for both investors and families alike. This property features two spacious and bright units, each with its own private entrance, ideal for rental income or multi-generational living. This turn-key duplex is move-in ready, with the option to personalize or renovate to increase property value. A rare find in one of Montreal's most sought-after neighborhoods!
Key Features:
Upper Unit: 3 generous bedrooms, 1 bathroom, a modern
kitchen, open-concept living/dining area, hardwood floors,
and a sunlit balcony perfect for morning coffee.
Lower Unit: 2 bedrooms, cozy living room, modern updated
kitchen with stainless steel appliances, quartz
countertops, and ample storage space, laundry section,
large balcony plus access to a private backyard, great for
family gatherings or gardening.
Bachelor Apartment with access to the laundry room.
Finished Basement: fireplace, bar and laundry room.
Income Potential: Rent out one unit and live in the other
or generate steady income from both!
Parking: 2-car garage plus additional parking in the
driveway for convenience.
Location: Walking distance to parks, schools, and public
transit, including quick access to the Angrignon metro
station.
Flexible occupancy.
Upper Unit: 3 generous bedrooms, 1 bathroom, a modern
kitchen, open-concept living/dining area, hardwood floors,
and a sunlit balcony perfect for morning coffee.
Lower Unit: 2 bedrooms, cozy living room, modern updated
kitchen with stainless steel appliances, quartz
countertops, and ample storage space, laundry section,
large balcony plus access to a private backyard, great for
family gatherings or gardening.
Bachelor Apartment with access to the laundry room.
Finished Basement: fireplace, bar and laundry room.
Income Potential: Rent out one unit and live in the other
or generate steady income from both!
Parking: 2-car garage plus additional parking in the
driveway for convenience.
Location: Walking distance to parks, schools, and public
transit, including quick access to the Angrignon metro
station.
Flexible occupancy.
Inclusions:
Exclusions : N/A
| BUILDING | |
|---|---|
| Type | Duplex |
| Style | Semi-detached |
| Dimensions | 9.14x12.82 M |
| Lot Size | 3418.45 PC |
| EXPENSES | |
|---|---|
| Municipal Taxes (2024) | $ 4634 / year |
| School taxes (2024) | $ 592 / year |
|
ROOM DETAILS |
|||
|---|---|---|---|
| Room | Dimensions | Level | Flooring |
| N/A | |||
|
CHARACTERISTICS |
|
|---|---|
| Landscaping | Fenced |
| Heating system | Electric baseboard units |
| Water supply | Municipality |
| Heating energy | Electricity |
| Windows | Aluminum, PVC |
| Foundation | Poured concrete |
| Garage | Double width or more, Fitted |
| Siding | Concrete, Brick |
| Proximity | Highway, Cegep, Golf, Hospital, Park - green area, Elementary school, High school, Public transport, University, Bicycle path, Daycare centre |
| Bathroom / Washroom | Other |
| Parking | Outdoor, Garage |
| Sewage system | Municipal sewer |
| Zoning | Residential |
| Roofing | Elastomer membrane |
| Driveway | Asphalt |