9607 Rue de Marseille, Montréal (Mercier, QC H1L1V3 $475,000
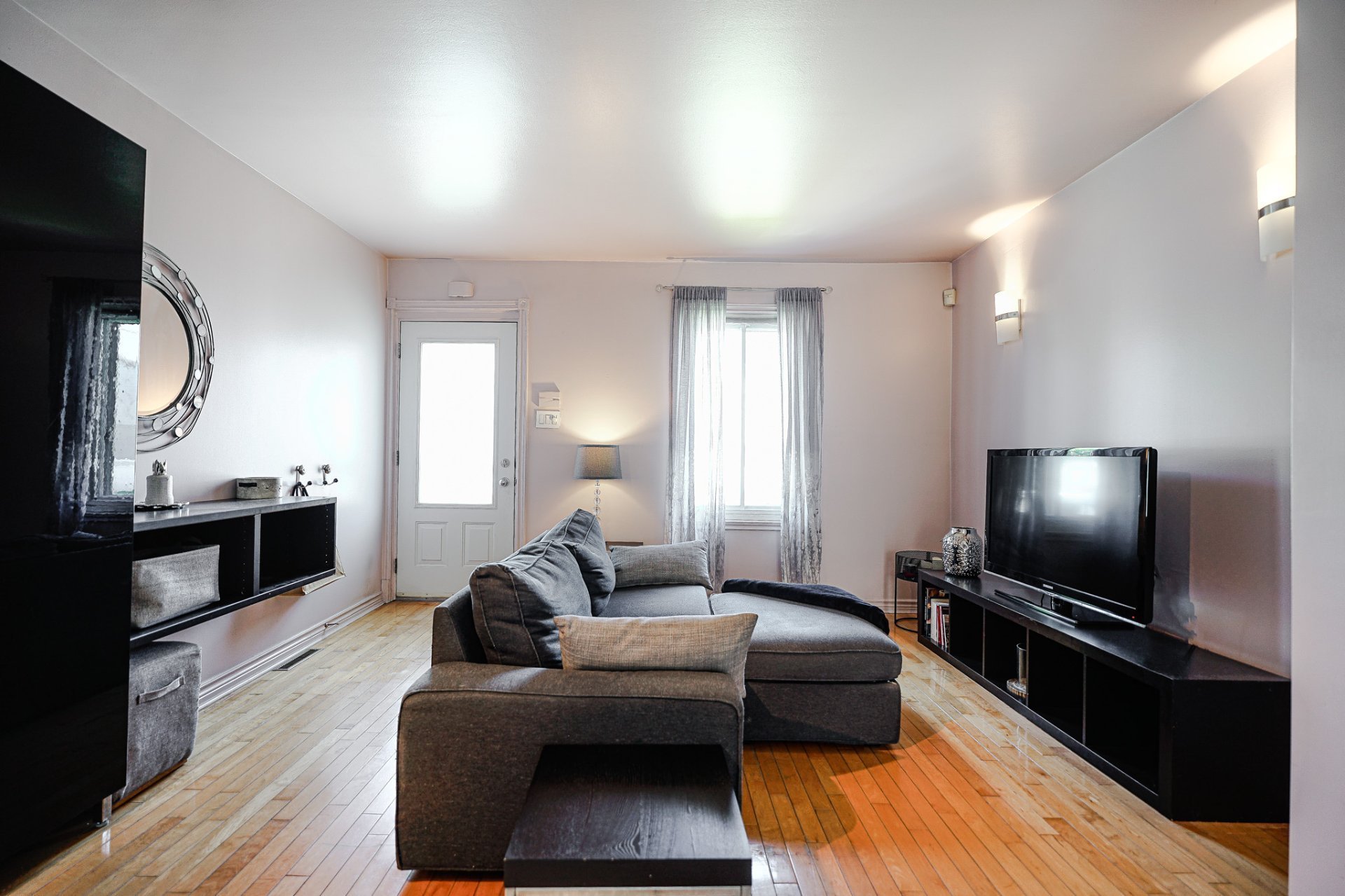
Living room
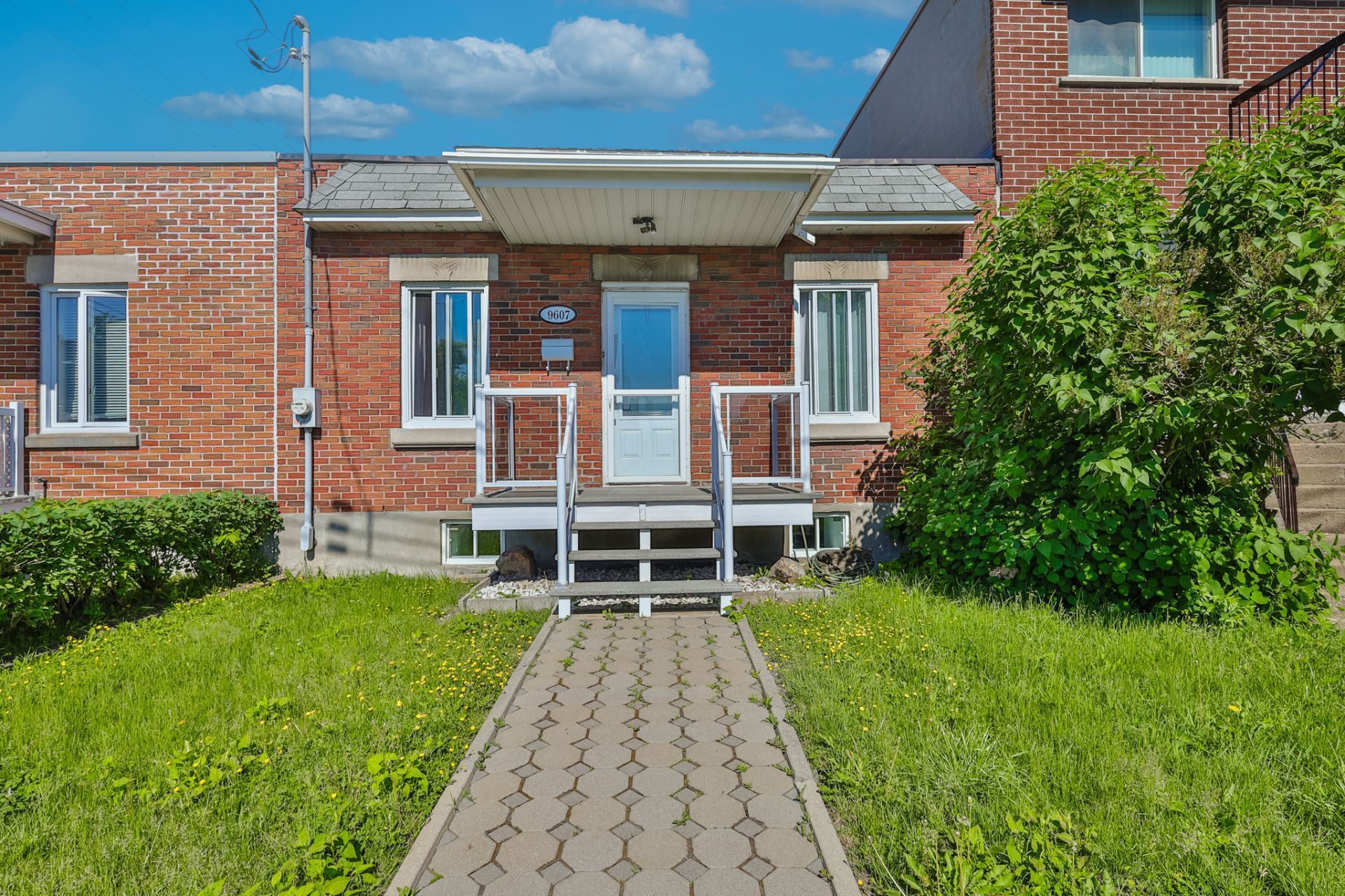
Frontage
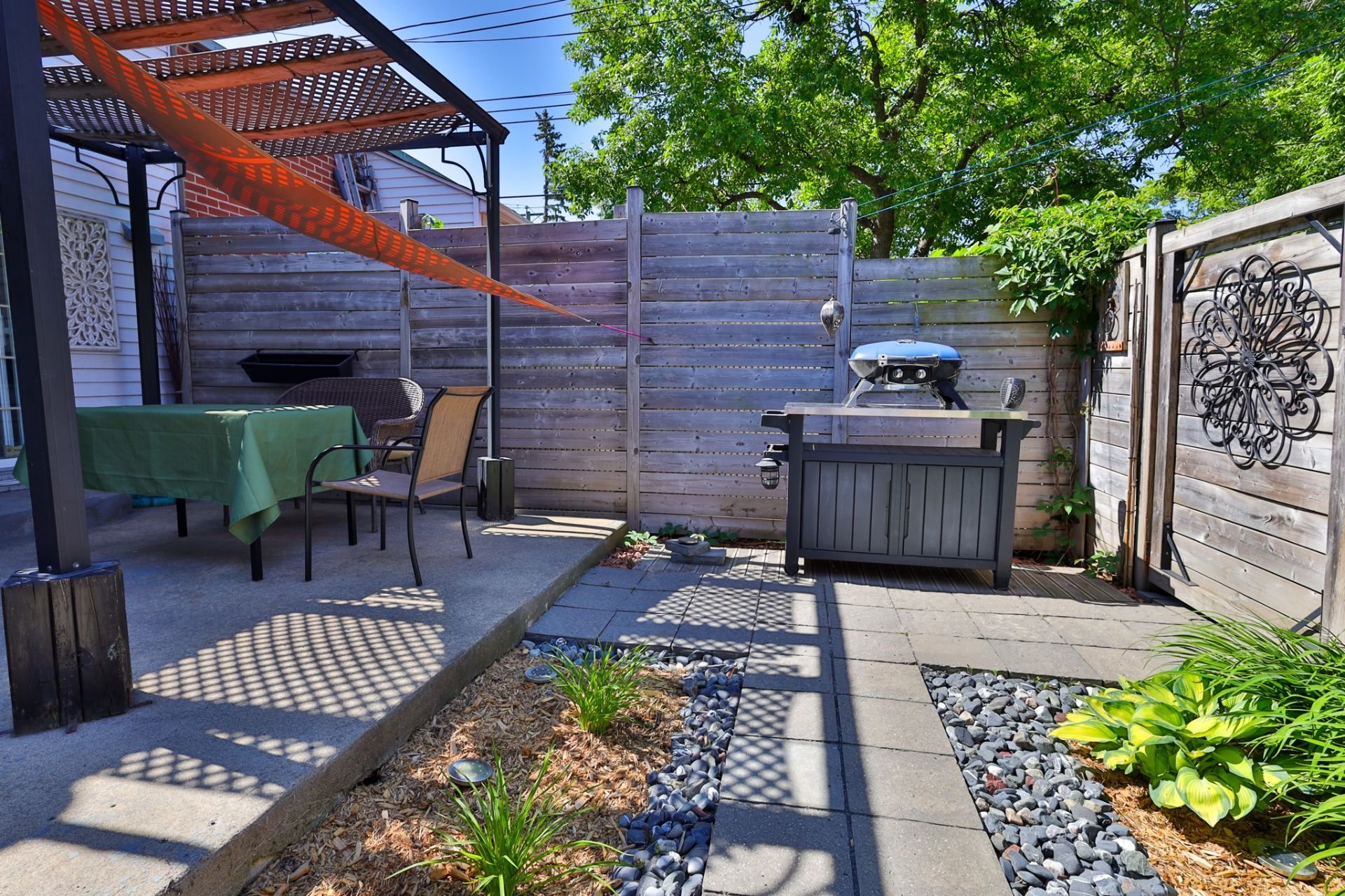
Backyard
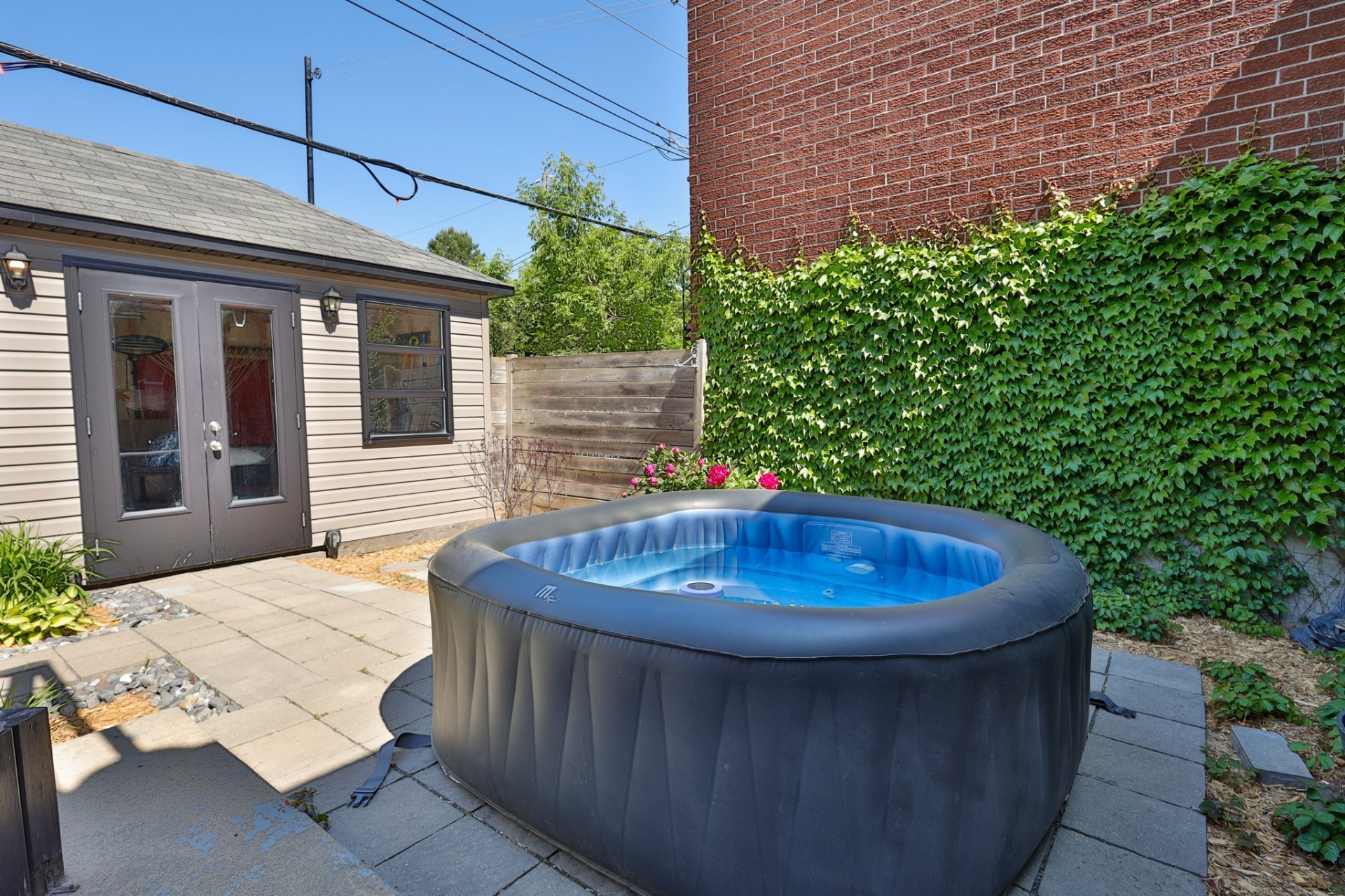
Backyard
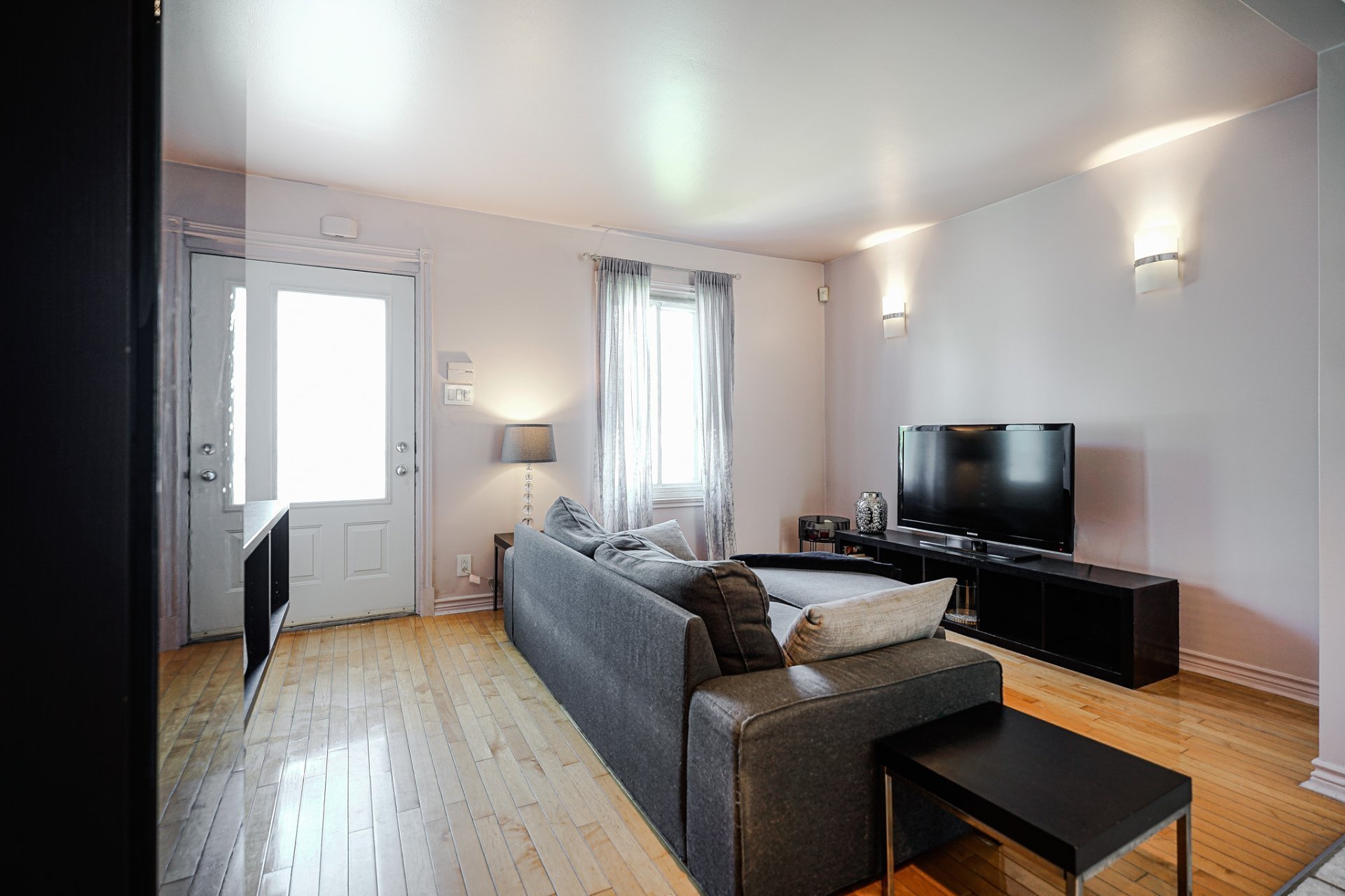
Living room
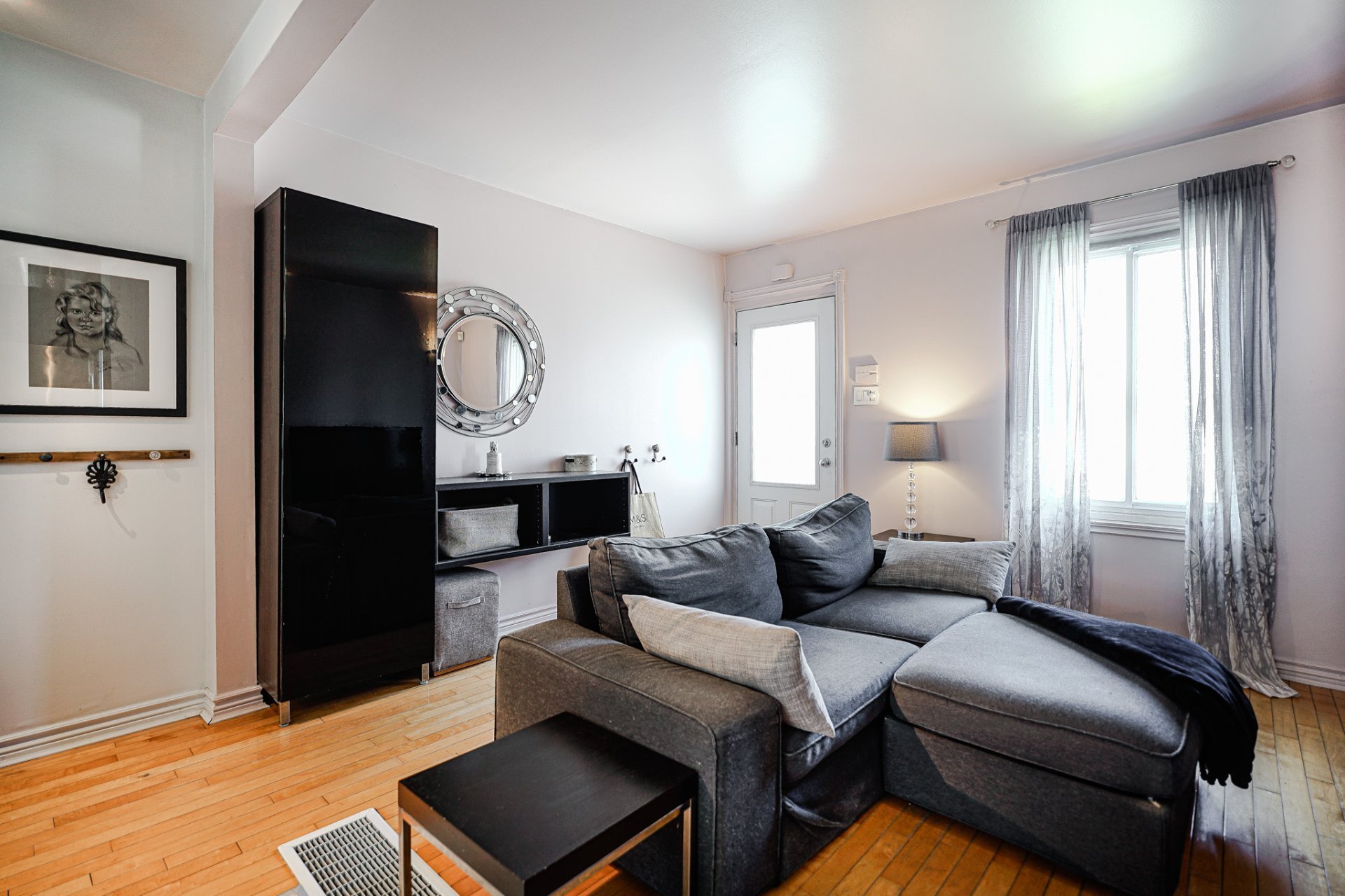
Living room
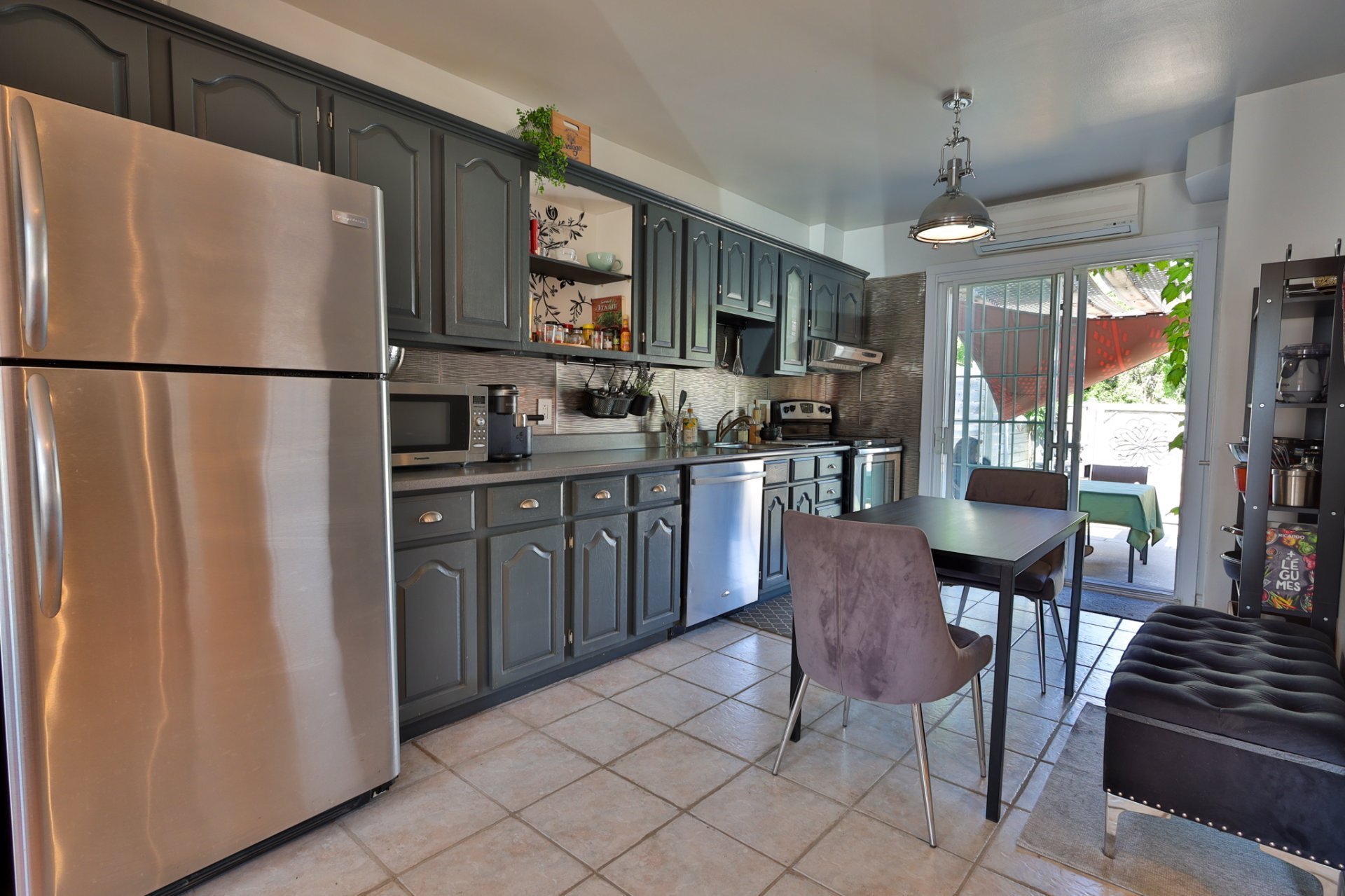
Kitchen
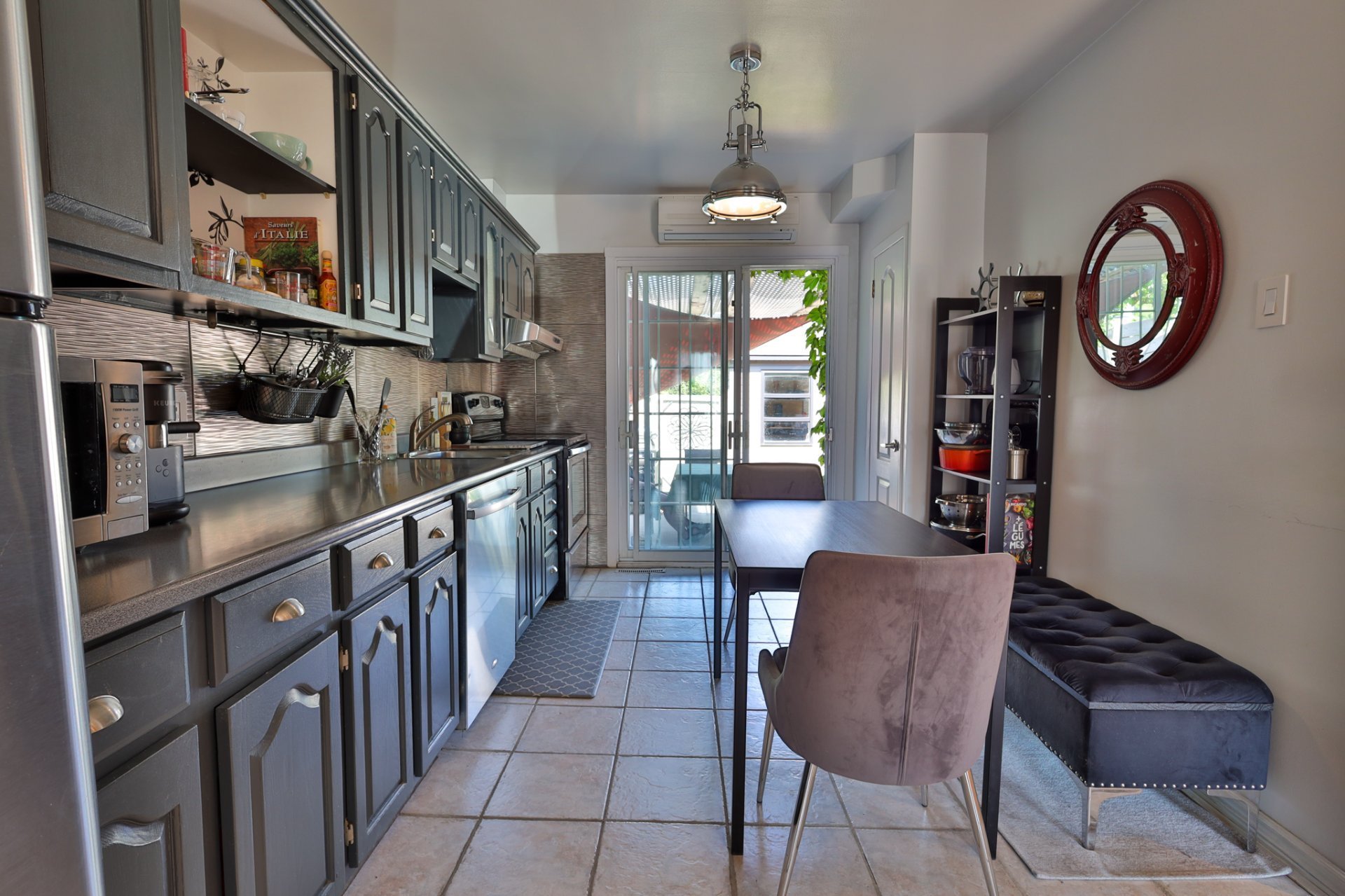
Kitchen
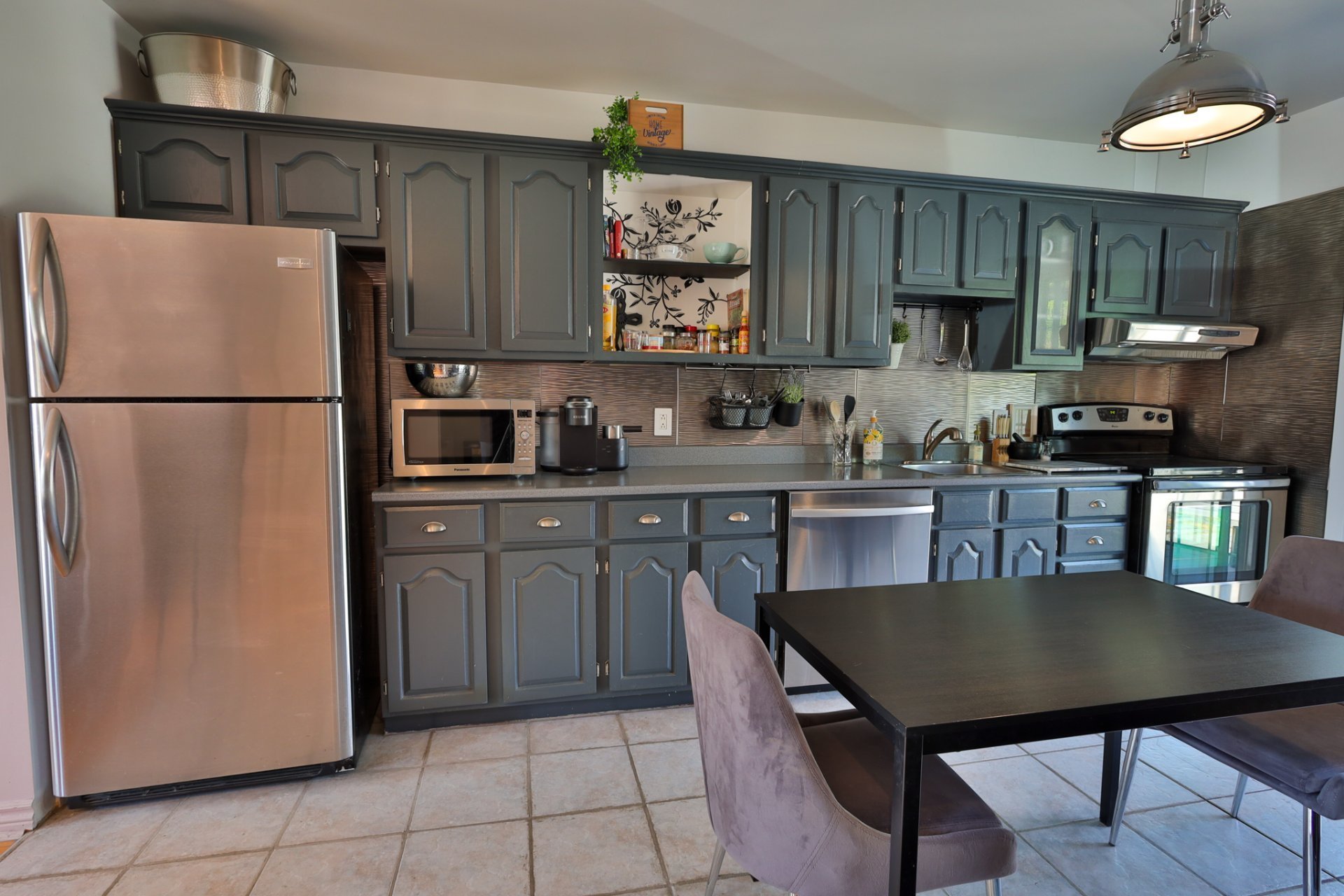
Kitchen
|
|
Description
This charming 3-bedroom home at 9607 Rue de Marseille is a perfect blend of spaciousness and affordability. Need privacy? The fenced-in backyard offers you the opportunity to spend peaceful hours relaxing in front of a well-tended garden. Come and visit your new home today!
OUR 3 FAVOURITES:
* A very affordable price for a 3-bedroom home in Montreal
* Fully fenced backyard with garden shed
* A residential neighbourhood where life is good
DAYCARES:
Cpe les P'tits Amis de Savio
Pavillon des Poupons Savio
Monde Tweety daycare
ELEMENTARY SCHOOLS:
École Philippe-Labarre
Armand-Lavergne School
École la Vérendrye
HIGH SCHOOLS:
École Irénée-Lussier (Irénée-Lussier Annex)
Center d'Intégration Scolaire Inc.
Collège Mont-Royal
TRANSPORTATION:
Bus - Routes 186, 187, 26, 189, 300, 362, 430
LEISURE:
Café Sunset
Bar Salon Sherbrooke Estate
Pub Romana
PARKS:
Parc Hector-Vinet
Jardin Communautaire B.P. Tétreaultville
Parc Saint-Victor
Parc Pierre-Bernard
Please note the basement height is 5'9 and 5'11.
* A very affordable price for a 3-bedroom home in Montreal
* Fully fenced backyard with garden shed
* A residential neighbourhood where life is good
DAYCARES:
Cpe les P'tits Amis de Savio
Pavillon des Poupons Savio
Monde Tweety daycare
ELEMENTARY SCHOOLS:
École Philippe-Labarre
Armand-Lavergne School
École la Vérendrye
HIGH SCHOOLS:
École Irénée-Lussier (Irénée-Lussier Annex)
Center d'Intégration Scolaire Inc.
Collège Mont-Royal
TRANSPORTATION:
Bus - Routes 186, 187, 26, 189, 300, 362, 430
LEISURE:
Café Sunset
Bar Salon Sherbrooke Estate
Pub Romana
PARKS:
Parc Hector-Vinet
Jardin Communautaire B.P. Tétreaultville
Parc Saint-Victor
Parc Pierre-Bernard
Please note the basement height is 5'9 and 5'11.
Inclusions: Dishwasher, blinds, curtains.
Exclusions : N/A
| BUILDING | |
|---|---|
| Type | Bungalow |
| Style | Attached |
| Dimensions | 7.62x8.65 M |
| Lot Size | 181.3 MC |
| EXPENSES | |
|---|---|
| Municipal Taxes (2024) | $ 1823 / year |
| School taxes (2024) | $ 208 / year |
|
ROOM DETAILS |
|||
|---|---|---|---|
| Room | Dimensions | Level | Flooring |
| Living room | 13.5 x 11.0 P | Ground Floor | Wood |
| Kitchen | 14.0 x 9.5 P | Ground Floor | Ceramic tiles |
| Bathroom | 9.8 x 4.7 P | Ground Floor | Ceramic tiles |
| Primary bedroom | 12.5 x 9.4 P | Ground Floor | Wood |
| Bedroom | 10.6 x 8.6 P | Ground Floor | Wood |
| Bedroom | 12.0 x 9.4 P | Basement | Wood |
| Family room | 12.10 x 9.11 P | Basement | Wood |
| Laundry room | 9.3 x 24.0 P | Basement | Concrete |
|
CHARACTERISTICS |
|
|---|---|
| Cupboard | Wood |
| Heating system | Air circulation |
| Water supply | Municipality |
| Heating energy | Electricity |
| Equipment available | Alarm system |
| Foundation | Poured concrete |
| Rental appliances | Water heater |
| Proximity | Park - green area, Elementary school, Public transport, Daycare centre |
| Basement | Low (less than 6 feet) |
| Sewage system | Municipal sewer |
| Window type | Sliding |
| Zoning | Residential |
| Roofing | Asphalt and gravel |