Saturday, 4 May, 2024| 14:00 - 16:00
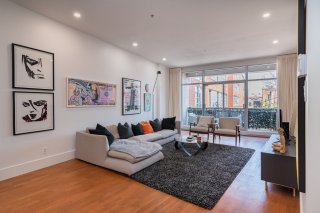 Overall View
Overall View 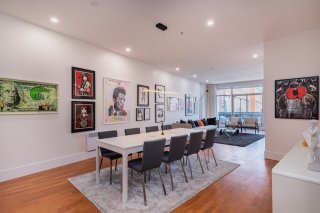 Overall View
Overall View 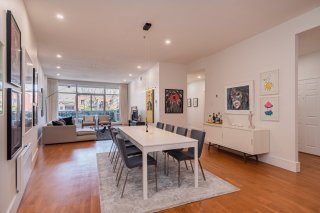 Living room
Living room 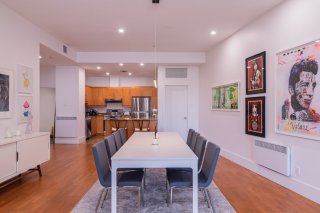 Living room
Living room 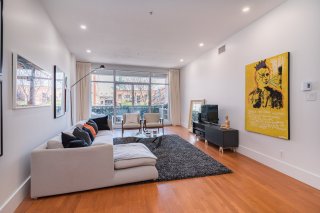 Overall View
Overall View 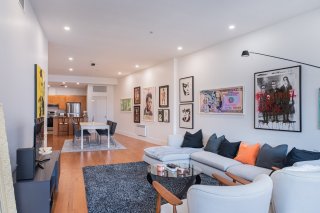 Overall View
Overall View 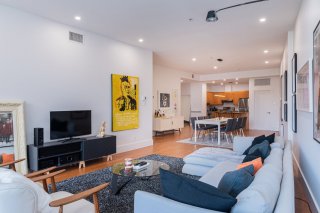 Hallway
Hallway 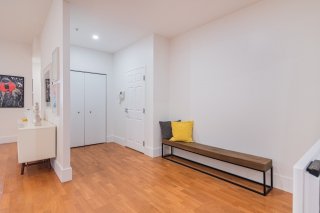 Kitchen
Kitchen 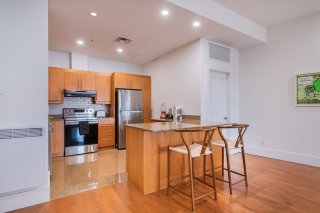 Kitchen
Kitchen 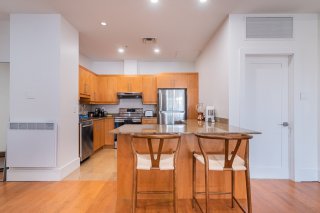 Kitchen
Kitchen 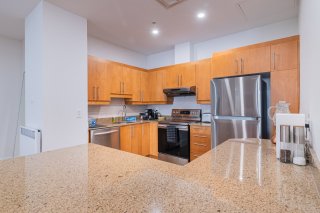 Bathroom
Bathroom 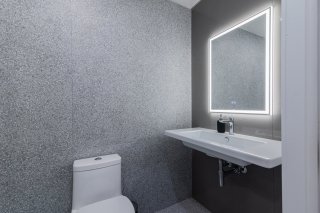 Bathroom
Bathroom 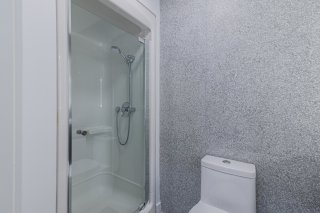 Bathroom
Bathroom 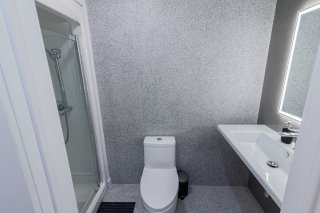 Primary bedroom
Primary bedroom 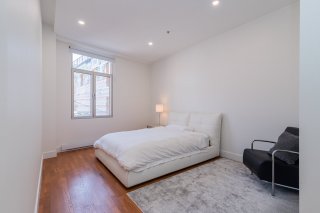 Primary bedroom
Primary bedroom 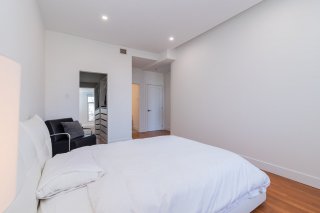 Walk-in closet
Walk-in closet 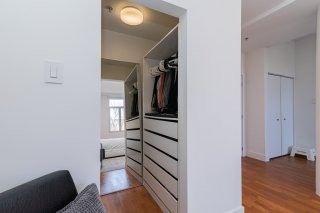 Ensuite bathroom
Ensuite bathroom 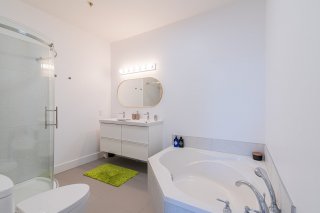 Ensuite bathroom
Ensuite bathroom 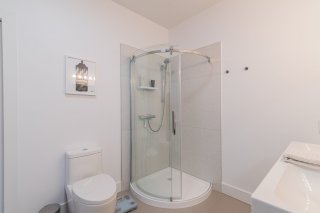 Ensuite bathroom
Ensuite bathroom 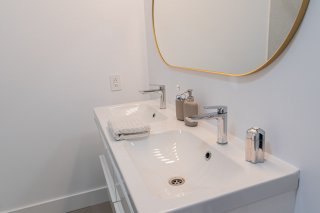 Bedroom
Bedroom 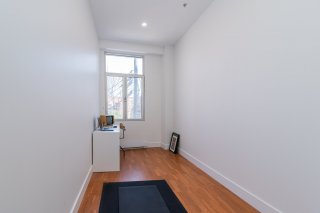 Bedroom
Bedroom 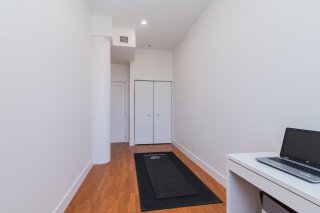 Overall View
Overall View 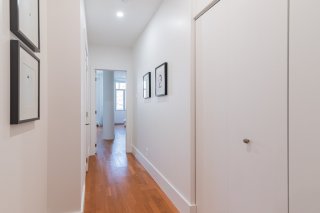 Laundry room
Laundry room 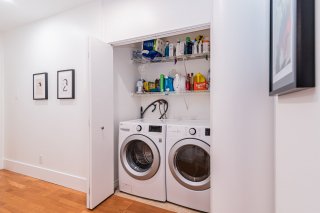 Balcony
Balcony 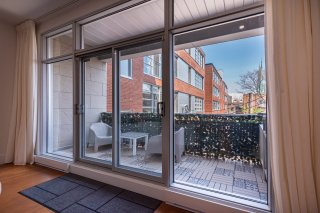 Balcony
Balcony 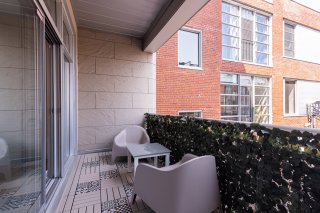 Balcony
Balcony 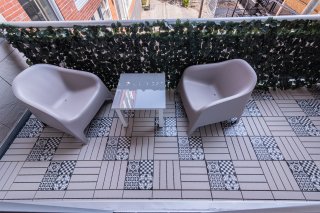 Hallway
Hallway 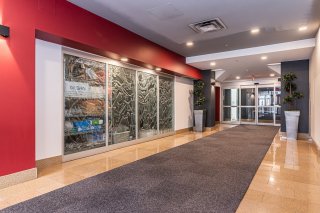 Hallway
Hallway 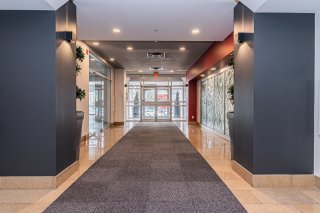 Hallway
Hallway 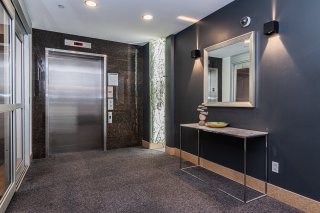 Overall View
Overall View 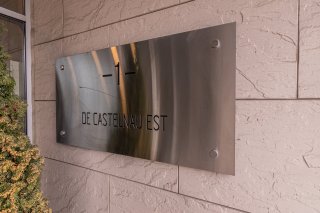 Frontage
Frontage 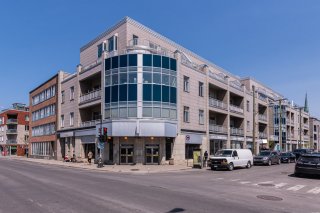 Nearby
Nearby 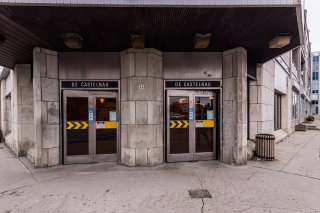 Nearby
Nearby 
Welcome to 1 rue de Castelnau E. A Beautiful open concept plan with private Balcony, 2 nice size bedrooms, master bedroom with ensuite bathroom. Direct access from building to metro. Located a few steps from Jean-Talon market , little Italy & Jarry park. MUST VISIT!
- Spacious condo of 136 square meters
- private balcony
- Two bedrooms
- En suite Bathroom to the master bedroom
- Second bathroom was renovated
- Open air space with lots of natural light
- Water leak detection system was installed in 2019
- 32 units Building
- Direct access to De Castelnau metro
- Access ramp for disabled people and elevator
- Building well managed by Laucandrique management
We are in the superb Villeray district with its pedestrian
life. Close to all services, restaurants, cafes, the
Jean-Talon market, little Italy, Jarry park, Jarry stadium
for tennis, etc.
Walk Score® of 96 and Bike Score of 78
| BUILDING | |
|---|---|
| Type | Apartment |
| Style | Semi-detached |
| Dimensions | 0x0 |
| Lot Size | 0 |
| EXPENSES | |
|---|---|
| Co-ownership fees | $ 6636 / year |
| Municipal Taxes (2023) | $ 3047 / year |
| School taxes (2023) | $ 367 / year |
| ROOM DETAILS | |||
|---|---|---|---|
| Room | Dimensions | Level | Flooring |
| Hallway | 6.6 x 5.4 P | 2nd Floor | Floating floor |
| Kitchen | 9.1 x 10.10 P | 2nd Floor | Ceramic tiles |
| Dining room | 12.9 x 13.10 P | 2nd Floor | Floating floor |
| Living room | 21.10 x 12.7 P | 2nd Floor | Floating floor |
| Bathroom | 8.6 x 4.0 P | 2nd Floor | Ceramic tiles |
| Primary bedroom | 15.1 x 11.3 P | 2nd Floor | Floating floor |
| Bathroom | 9.11 x 7.6 P | 2nd Floor | Ceramic tiles |
| Bedroom | 16.9 x 7.0 P | 2nd Floor | Floating floor |
| CHARACTERISTICS | |
|---|---|
| Heating system | Electric baseboard units |
| Water supply | Municipality |
| Heating energy | Electricity |
| Equipment available | Entry phone, Central air conditioning |
| Rental appliances | Water heater |
| Distinctive features | Street corner |
| Proximity | Highway, Hospital, Park - green area, High school, Public transport, University, Bicycle path, Daycare centre |
| Bathroom / Washroom | Adjoining to primary bedroom, Seperate shower |
| Available services | Fire detector |
| Sewage system | Municipal sewer |
| Topography | Flat |
| Zoning | Residential |