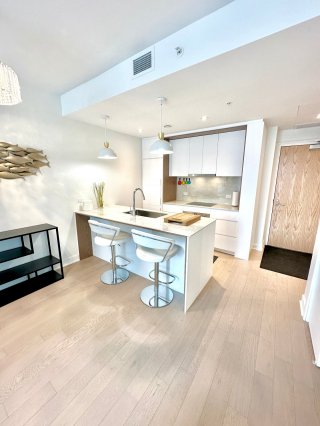 Overall View
Overall View 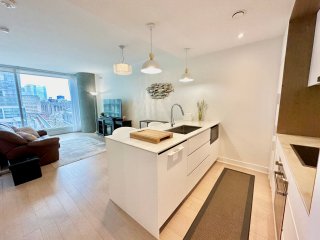 Bar
Bar 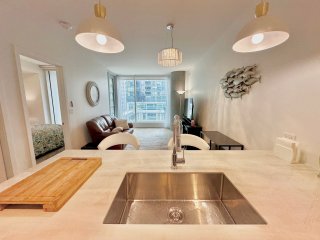 Living room
Living room 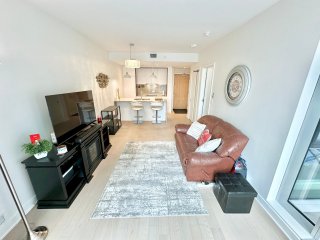 Bathroom
Bathroom 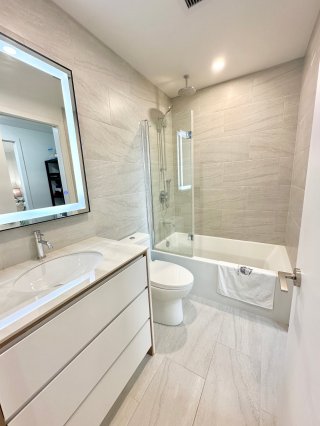 Bedroom
Bedroom 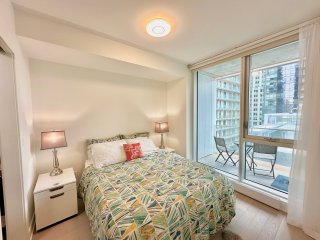 Dining room
Dining room 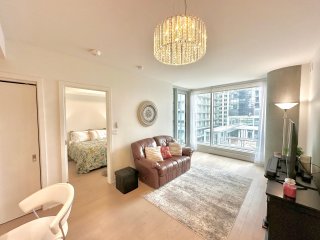 Kitchen
Kitchen 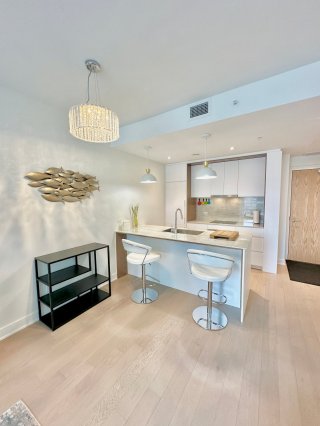 Bathroom
Bathroom 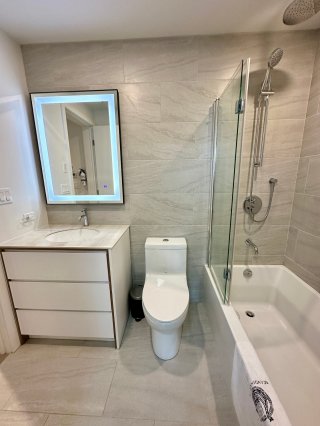 Living room
Living room 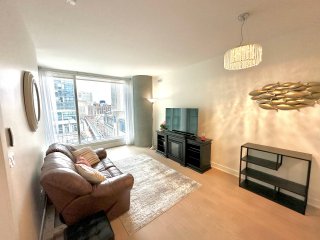 Bedroom
Bedroom 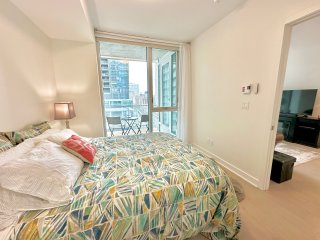 Balcony
Balcony 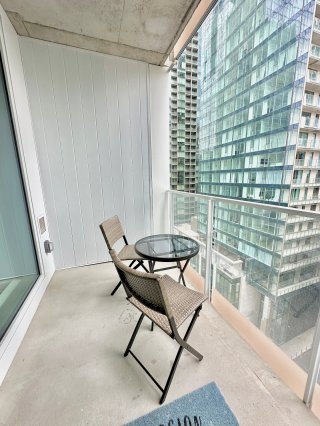 View
View 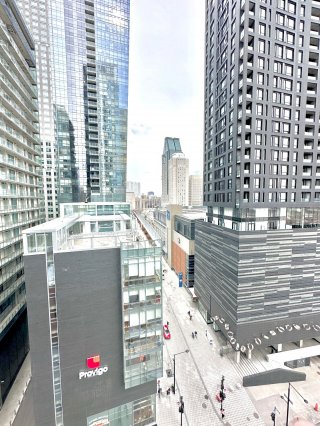 Bedroom
Bedroom 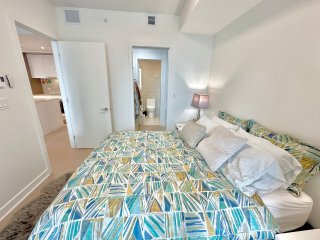 Walk-in closet
Walk-in closet 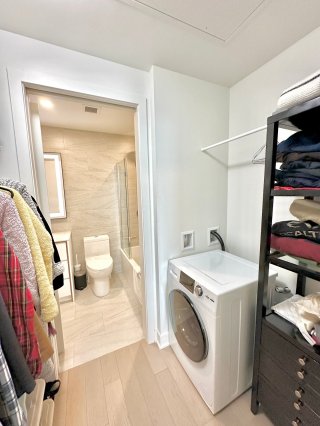 Hot tub
Hot tub 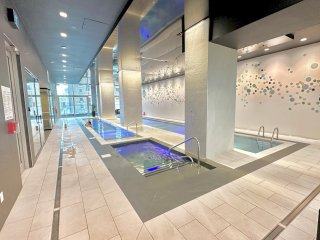 Pool
Pool 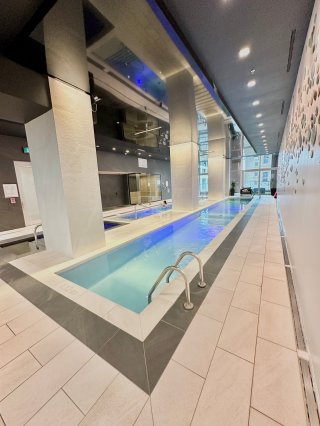 Pool
Pool 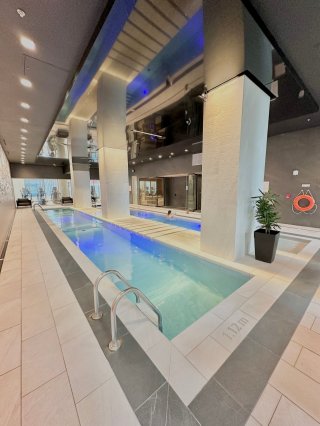 Sauna
Sauna 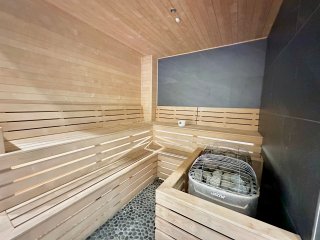 Other
Other 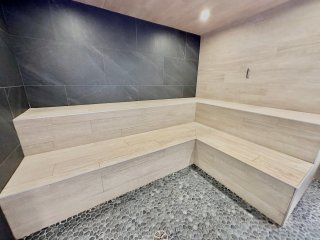 Other
Other 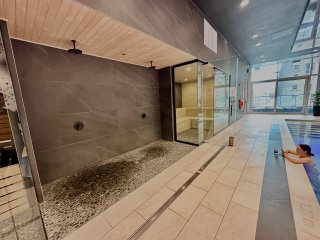 Exercise room
Exercise room 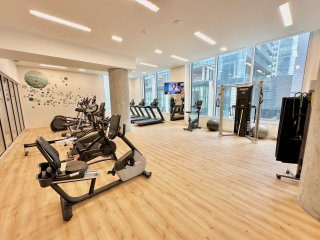 Exercise room
Exercise room 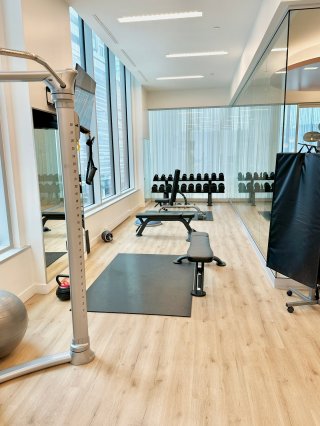 Other
Other 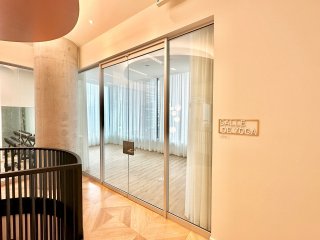 Playroom
Playroom 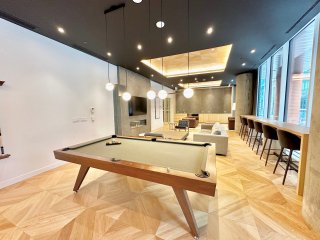 Staircase
Staircase 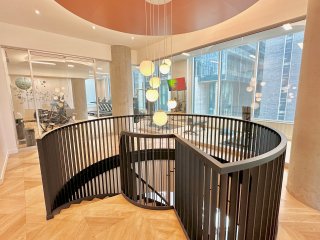 Conference room
Conference room 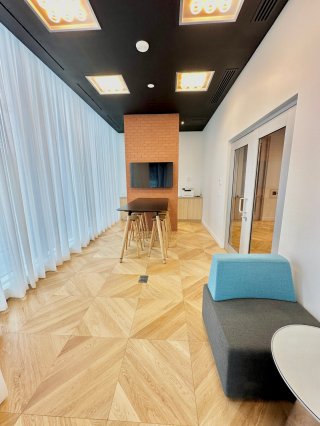 Playroom
Playroom 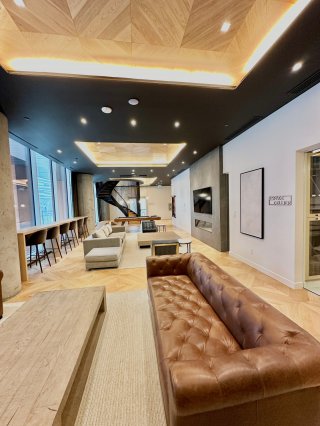 Reception Area
Reception Area 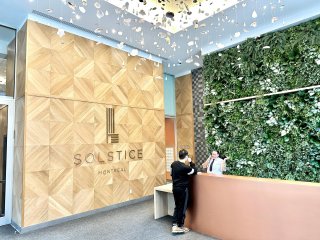 Other
Other 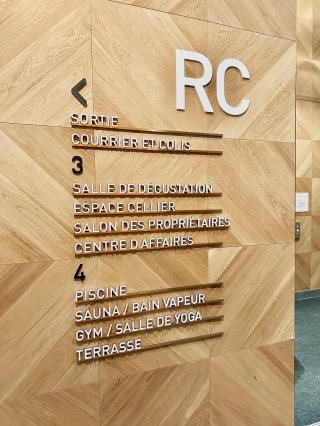 Parking
Parking 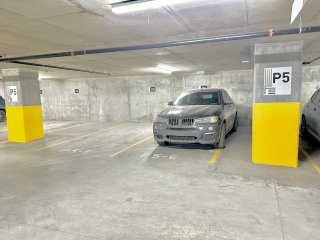 Storage
Storage 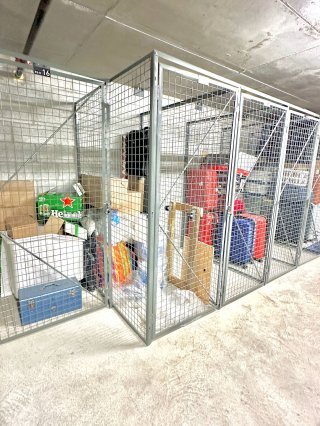 Overall View
Overall View 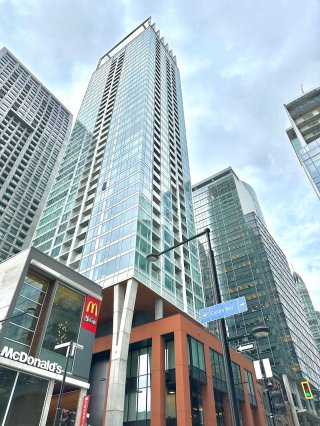
Experience luxury living at its finest in this gorgeous
condominium in the newly constructed SOLSTICE. Ideally
situated in downtown's bustling hub, revel in the
breathtaking vistas of the city and its dynamic urban
landscapes. Flooded with natural light shining through
expansive windows, every corner of this residence offers a
panoramic view of the surroundings.
Step inside to discover an impeccably designed bedroom and
contemporary bathroom adorned with high-end finishes. The
kitchen boasts top-of-the-line Bosch appliances seamlessly
integrated with beautiful countertops, ensuring both style
and functionality. Spacious living and dining areas provide
the perfect setting to entertain or unwind with family.
Indulge in the modern upscale amenities within the
building, including a large gym with a serene yoga space, a
wellness center complete with an indoor pool, dry sauna,
steam room, and a spa on the outdoor terrace. Additionally,
a fully-equipped business center and an expansive lounge,
equipped with TV's and billiards tables, offer utmost
convenience. Perfectly positioned for urban enthusiasts,
the condo is surrounded by an array of shops, restaurants,
bars, and easy access to metro and bus stations.
For those seeking the epitome of luxury living in a modern
setting, complemented by stunning city views and a
comprehensive suite of amenities, look no further than this
extraordinary SOLSTICE condominium. It's the ultimate
retreat to savor the vibrant essence of urban life to the
fullest.
*** 3 STORAGE LOCKERS INCLUDED ***
| BUILDING | |
|---|---|
| Type | Apartment |
| Style | Detached |
| Dimensions | 0x0 |
| Lot Size | 0 |
| EXPENSES | |
|---|---|
| Co-ownership fees | $ 399 / year |
| Municipal Taxes (2024) | $ 3593 / year |
| School taxes (2023) | $ 465 / year |
| ROOM DETAILS | |||
|---|---|---|---|
| Room | Dimensions | Level | Flooring |
| Living room | 10.10 x 10.0 P | AU | Wood |
| Kitchen | 11.0 x 8.1 P | AU | Wood |
| Primary bedroom | 10.8 x 10.0 P | AU | Wood |
| Dining room | 10.10 x 8.0 P | AU | Wood |
| Bathroom | 8.0 x 5.0 P | AU | Ceramic tiles |
| Walk-in closet | 7.4 x 4.0 P | AU | Wood |
| CHARACTERISTICS | |
|---|---|
| Heating system | Air circulation |
| Water supply | Municipality |
| Heating energy | Electricity |
| Equipment available | Entry phone, Sauna, Ventilation system, Central air conditioning, Central heat pump |
| Easy access | Elevator |
| Garage | Heated |
| Pool | Heated, Inground, Indoor |
| Proximity | Highway, Cegep, Hospital, Park - green area, Elementary school, High school, Public transport, Bicycle path, Cross-country skiing, Daycare centre, Réseau Express Métropolitain (REM) |
| Available services | Exercise room, Balcony/terrace, Garbage chute, Common areas, Sauna, Indoor pool, Indoor storage space, Hot tub/Spa |
| Parking | Garage |
| Sewage system | Municipal sewer |
| View | Panoramic, City |
| Cadastre - Parking (included in the price) | Garage |