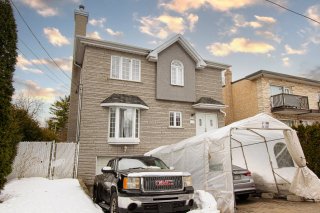 Hallway
Hallway 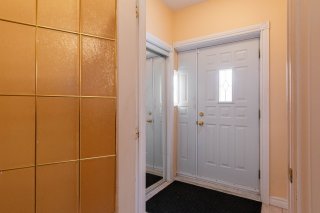 Hallway
Hallway 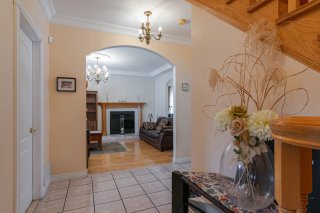 Other
Other 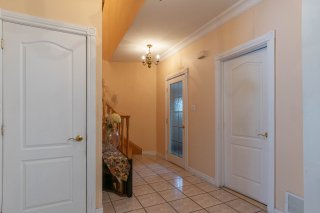 Staircase
Staircase 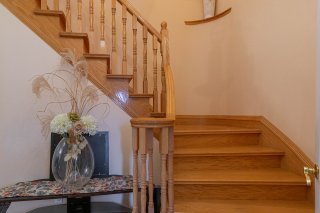 Living room
Living room 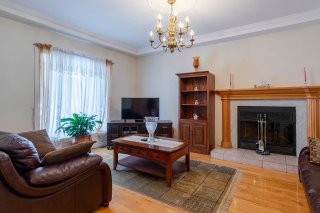 Living room
Living room 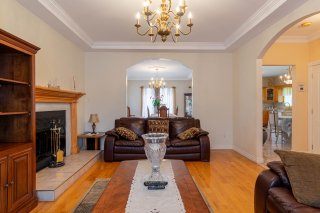 Living room
Living room 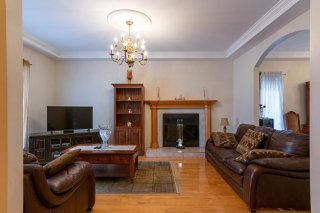 Dining room
Dining room 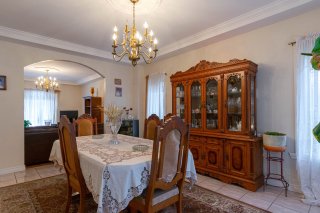 Dining room
Dining room 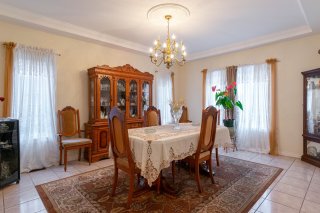 Dining room
Dining room 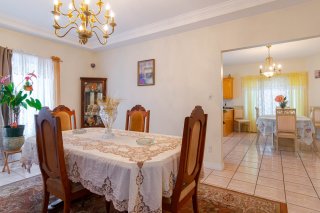 Kitchen
Kitchen 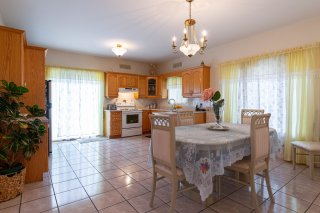 Kitchen
Kitchen 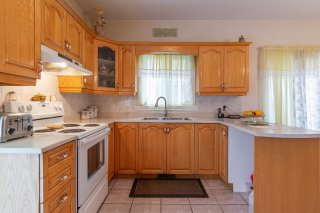 Kitchen
Kitchen 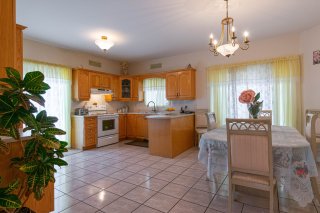 Kitchen
Kitchen 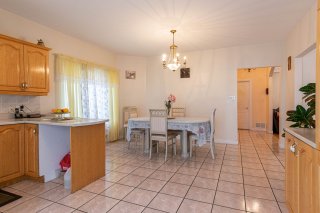 Kitchen
Kitchen  Kitchen
Kitchen 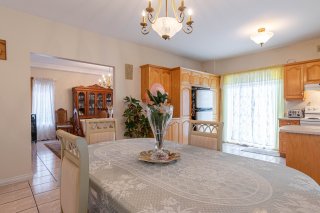 Other
Other 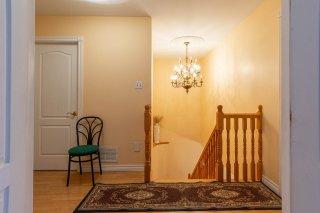 Primary bedroom
Primary bedroom 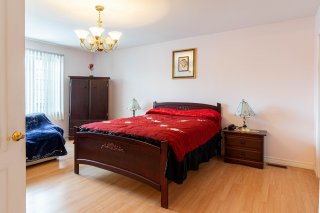 Primary bedroom
Primary bedroom 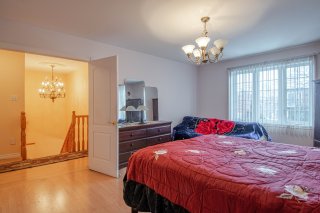 Bedroom
Bedroom 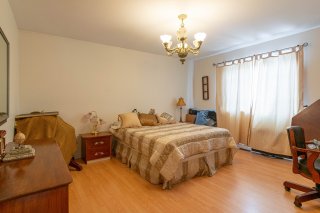 Bedroom
Bedroom 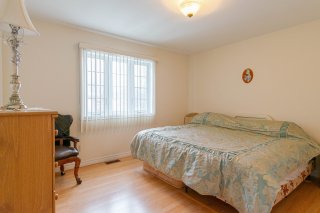 Office
Office 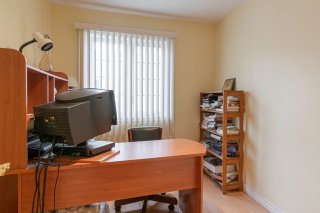 Family room
Family room 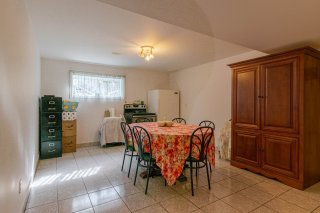 Family room
Family room 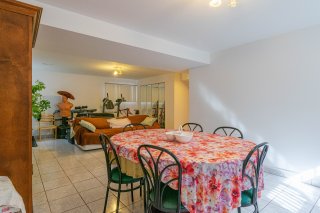 Family room
Family room 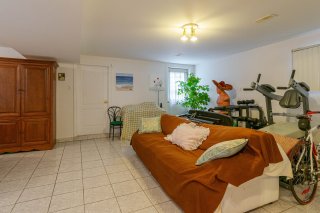 Bathroom
Bathroom 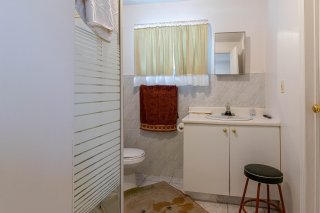 Bathroom
Bathroom 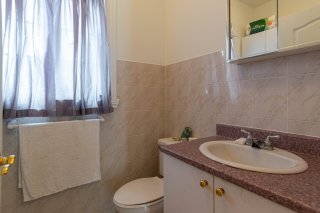 Bathroom
Bathroom 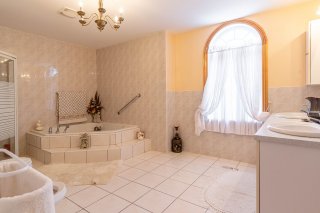 Bathroom
Bathroom 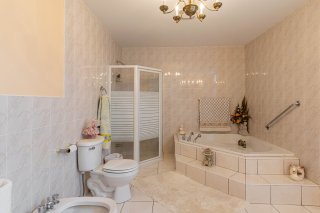 Bathroom
Bathroom 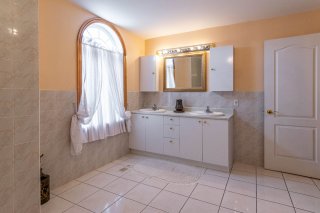 Balcony
Balcony 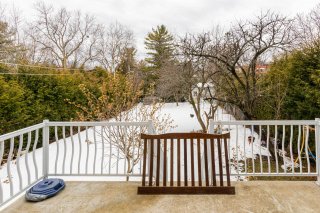 Balcony
Balcony 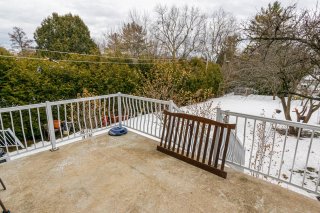 Garage
Garage 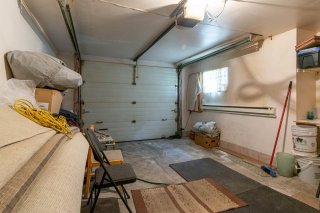
Welcome to this impeccably maintained single-family home
built in 2002, offering a perfect blend of modern comfort
and timeless elegance. Situated on a sprawling lot of land,
this home boasts three generously sized bedrooms,
complemented by a private office on the top floor for added
convenience.
The heart of this home lies in its well-appointed kitchen.
The open-concept design seamlessly connects the kitchen to
the dining area, creating an ideal space for entertaining
friends and family.
The living areas are bathed in natural light, creating a
warm and inviting atmosphere. Enjoy cozy evenings or gather
for special occasions in the formal dining room.
This home has been maintained every year since it'
construction ensuring modern efficiency and comfort. The
roof (2021) central thermopump (2023) various other
improvements have been meticulously attended to, providing
peace of mind for the lucky new owners.
With a focus on outdoor living, the expansive lot offers
endless possibilities. Whether you envision creating a lush
garden oasis, installing a pool, or simply enjoying the
vast green space, this property provides the canvas for
your dream outdoor retreat.
Conveniently located this home provides easy access to
shops and amenities. Don't miss the opportunity to make
this meticulously maintained residence your own -- a
perfect blend of comfort, style, and modern convenience
awaits you. Schedule a showing today and discover the
lifestyle that awaits in this charming single-family home.
| BUILDING | |
|---|---|
| Type | Two or more storey |
| Style | Detached |
| Dimensions | 36x30 P |
| Lot Size | 7810 PC |
| EXPENSES | |
|---|---|
| Municipal Taxes (2024) | $ 6834 / year |
| School taxes (2023) | $ 734 / year |
| ROOM DETAILS | |||
|---|---|---|---|
| Room | Dimensions | Level | Flooring |
| Hallway | 4.6 x 4.8 P | Ground Floor | Ceramic tiles |
| Kitchen | 18.8 x 14.7 P | Ground Floor | Ceramic tiles |
| Dining room | 12.5 x 16.7 P | Ground Floor | Wood |
| Living room | 12.5 x 16.3 P | Ground Floor | Wood |
| Other | 13 x 5.7 P | Ground Floor | Ceramic tiles |
| Washroom | 4.6 x 6.7 P | Ground Floor | Ceramic tiles |
| Bathroom | 9.8 x 14.7 P | 2nd Floor | Ceramic tiles |
| Primary bedroom | 12.5 x 16.8 P | 2nd Floor | Floating floor |
| Bedroom | 12.5 x 13.10 P | 2nd Floor | Floating floor |
| Bedroom | 10.5 x 12.2 P | 2nd Floor | Floating floor |
| Home office | 8.8 x 7.6 P | 2nd Floor | Floating floor |
| Bathroom | 7.10 x 6.5 P | Basement | Ceramic tiles |
| Family room | 12 x 27 P | Basement | Ceramic tiles |
| Cellar / Cold room | 11.11 x 8.6 P | Basement | Concrete |
| Storage | 6.8 x 6.10 P | Basement | Ceramic tiles |
| CHARACTERISTICS | |
|---|---|
| Driveway | Plain paving stone |
| Water supply | Municipality |
| Sewage system | Municipal sewer |
| Zoning | Residential |