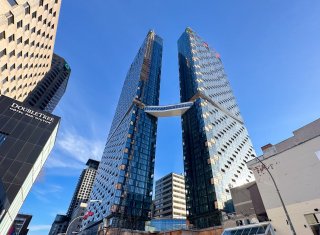 Bedroom
Bedroom 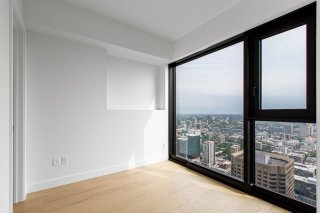 View
View 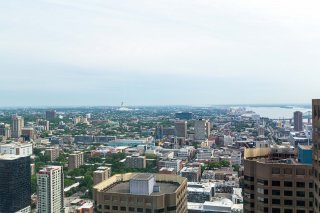 View
View 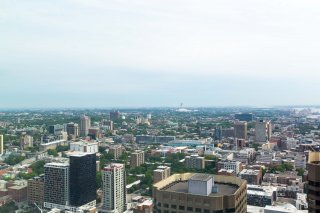 Living room
Living room 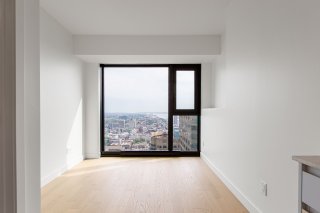 Interior
Interior 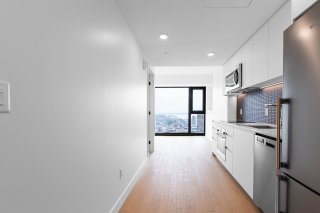 Kitchen
Kitchen 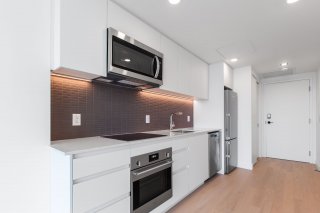 Kitchen
Kitchen 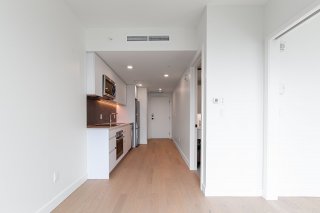 Interior
Interior 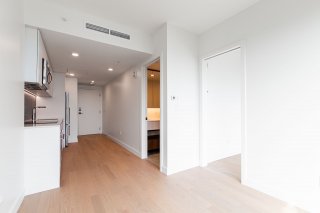 Bedroom
Bedroom 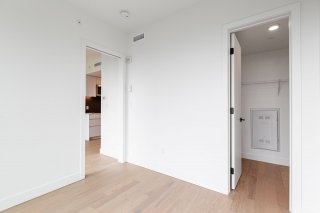 Walk-in closet
Walk-in closet 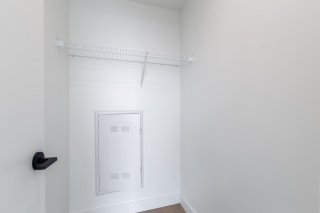 Bathroom
Bathroom 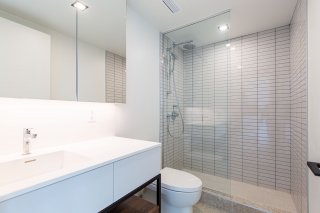 Common room
Common room 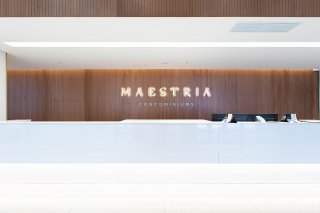 Common room
Common room 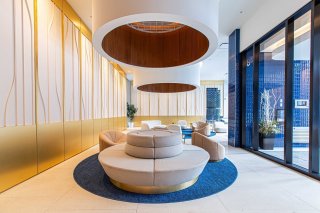 Common room
Common room 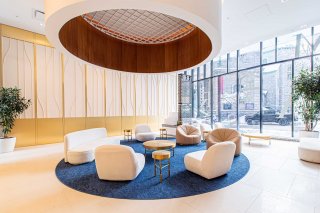 Common room
Common room 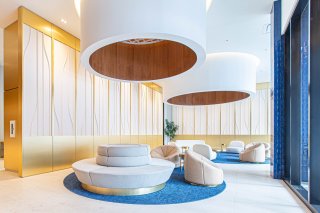 Common room
Common room 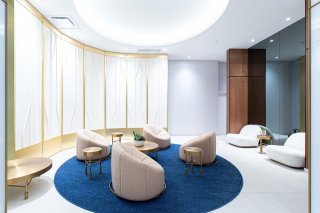 Common room
Common room  Common room
Common room 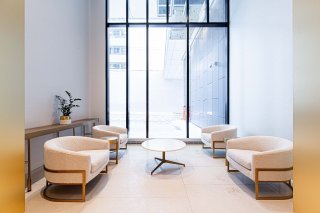 Exercise room
Exercise room 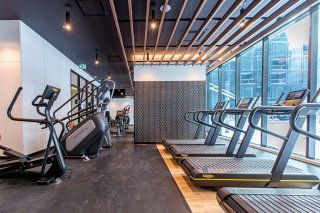 Exercise room
Exercise room 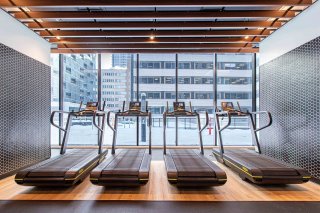 Exercise room
Exercise room 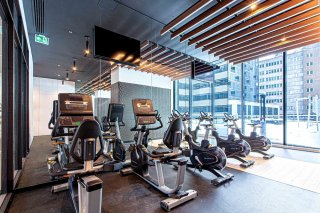 Exercise room
Exercise room 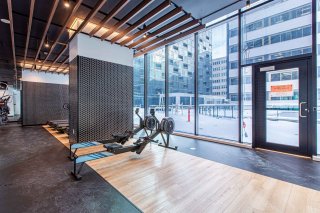 Exercise room
Exercise room 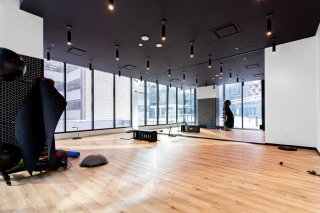 Exercise room
Exercise room 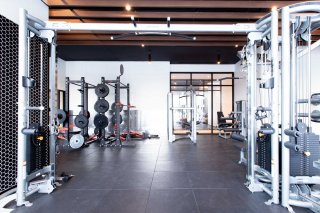 Exercise room
Exercise room 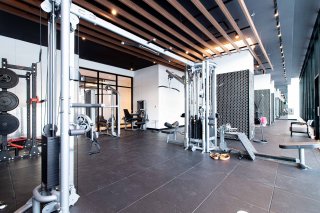 Exercise room
Exercise room 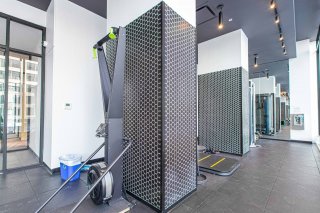 Exercise room
Exercise room 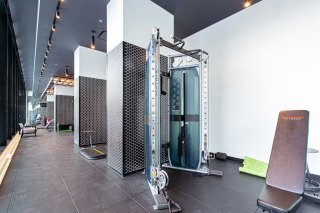 Common room
Common room 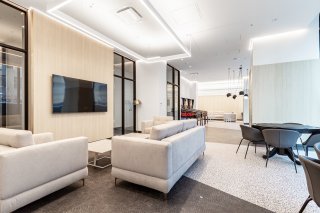 Common room
Common room 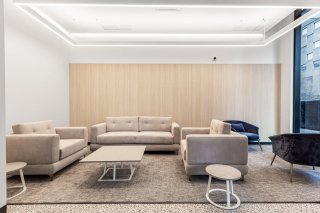 Playroom
Playroom 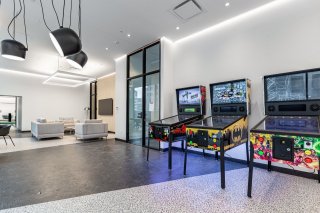 Common room
Common room 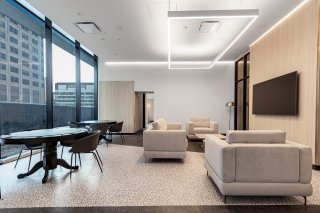 Playroom
Playroom 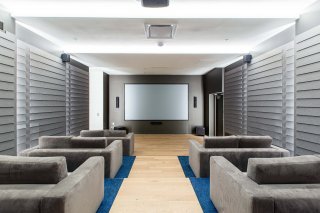 Playroom
Playroom 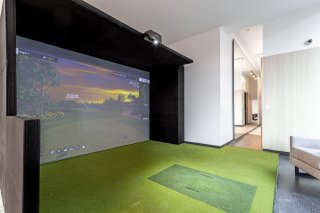 Playroom
Playroom 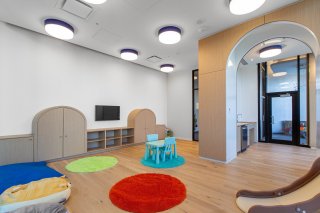 Playroom
Playroom 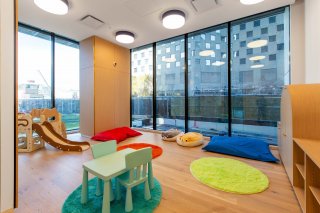 Common room
Common room 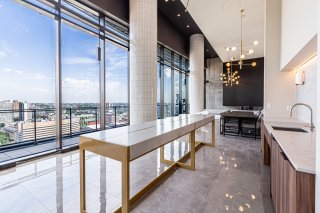 Common room
Common room 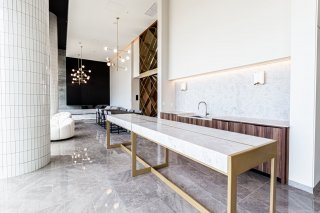 Common room
Common room 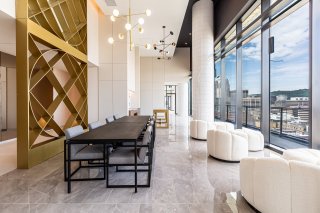 Pool
Pool 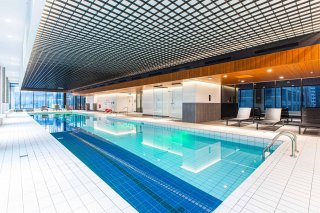 Pool
Pool 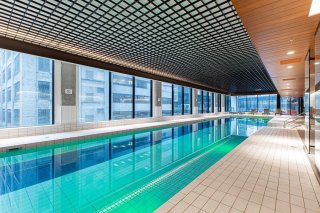 Pool
Pool 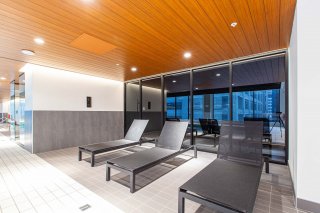 Exercise room
Exercise room 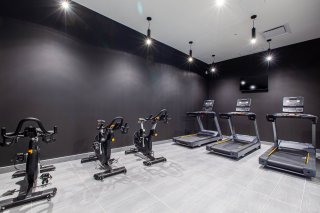 Sauna
Sauna 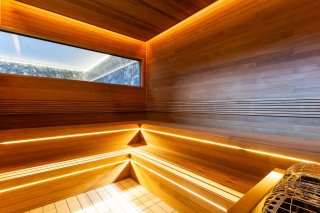 Common room
Common room 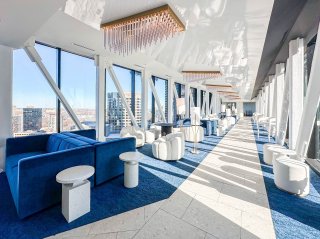 Common room
Common room 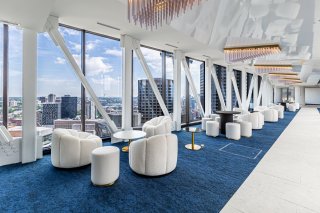 View
View 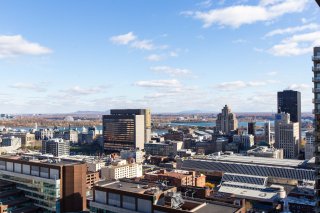 View
View 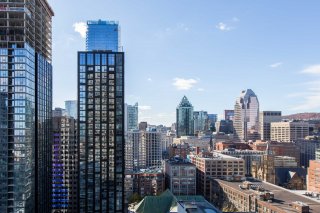
Soaring 48 stories above Montreal's downtown core, this elegant 1-bedroom condo at Maestria Tower 2 offers stunning views, 9-ft ceilings, and premium finishes. Experience luxury with access to a Skybridge, pools, spa, gym, lounges, and virtual golf. Located in the heart of downtown, you're just steps from Montreal's best shopping, dining, and cultural attractions. Own a home that elevates your lifestyle--schedule a private viewing today!
| BUILDING | |
|---|---|
| Type | Apartment |
| Style | Attached |
| Dimensions | 0x0 |
| Lot Size | 0 |
| EXPENSES | |
|---|---|
| Co-ownership fees | $ 2436 / year |
| Municipal Taxes (2025) | $ 2298 / year |
| School taxes | $ 0 / year |
| ROOM DETAILS | |||
|---|---|---|---|
| Room | Dimensions | Level | Flooring |
| Kitchen | 15.8 x 7.2 P | AU | Wood |
| Living room | 10.3 x 9.0 P | AU | Wood |
| Bedroom | 9.0 x 8.4 P | AU | Wood |
| Bathroom | 8.2 x 5.0 P | AU | Ceramic tiles |
| CHARACTERISTICS | |
|---|---|
| Heating system | Electric baseboard units, Electric baseboard units, Electric baseboard units, Electric baseboard units, Electric baseboard units |
| Water supply | Municipality, Municipality, Municipality, Municipality, Municipality |
| Heating energy | Electricity, Electricity, Electricity, Electricity, Electricity |
| Equipment available | Entry phone, Alarm system, Ventilation system, Entry phone, Alarm system, Ventilation system, Entry phone, Alarm system, Ventilation system, Entry phone, Alarm system, Ventilation system, Entry phone, Alarm system, Ventilation system |
| Easy access | Elevator, Elevator, Elevator, Elevator, Elevator |
| Windows | Aluminum, Aluminum, Aluminum, Aluminum, Aluminum |
| Pool | Heated, Inground, Indoor, Heated, Inground, Indoor, Heated, Inground, Indoor, Heated, Inground, Indoor, Heated, Inground, Indoor |
| Proximity | Highway, Cegep, Hospital, Park - green area, Elementary school, High school, Public transport, University, Daycare centre, Réseau Express Métropolitain (REM), Highway, Cegep, Hospital, Park - green area, Elementary school, High school, Public transport, University, Daycare centre, Réseau Express Métropolitain (REM), Highway, Cegep, Hospital, Park - green area, Elementary school, High school, Public transport, University, Daycare centre, Réseau Express Métropolitain (REM), Highway, Cegep, Hospital, Park - green area, Elementary school, High school, Public transport, University, Daycare centre, Réseau Express Métropolitain (REM), Highway, Cegep, Hospital, Park - green area, Elementary school, High school, Public transport, University, Daycare centre, Réseau Express Métropolitain (REM) |
| Available services | Fire detector, Exercise room, Bicycle storage area, Roof terrace, Balcony/terrace, Yard, Garbage chute, Common areas, Sauna, Indoor pool, Outdoor pool, Indoor storage space, Hot tub/Spa, Fire detector, Exercise room, Bicycle storage area, Roof terrace, Balcony/terrace, Yard, Garbage chute, Common areas, Sauna, Indoor pool, Outdoor pool, Indoor storage space, Hot tub/Spa, Fire detector, Exercise room, Bicycle storage area, Roof terrace, Balcony/terrace, Yard, Garbage chute, Common areas, Sauna, Indoor pool, Outdoor pool, Indoor storage space, Hot tub/Spa, Fire detector, Exercise room, Bicycle storage area, Roof terrace, Balcony/terrace, Yard, Garbage chute, Common areas, Sauna, Indoor pool, Outdoor pool, Indoor storage space, Hot tub/Spa, Fire detector, Exercise room, Bicycle storage area, Roof terrace, Balcony/terrace, Yard, Garbage chute, Common areas, Sauna, Indoor pool, Outdoor pool, Indoor storage space, Hot tub/Spa |
| Sewage system | Municipal sewer, Municipal sewer, Municipal sewer, Municipal sewer, Municipal sewer |
| View | Mountain, Panoramic, City, Mountain, Panoramic, City, Mountain, Panoramic, City, Mountain, Panoramic, City, Mountain, Panoramic, City |
| Zoning | Residential, Residential, Residential, Residential, Residential |